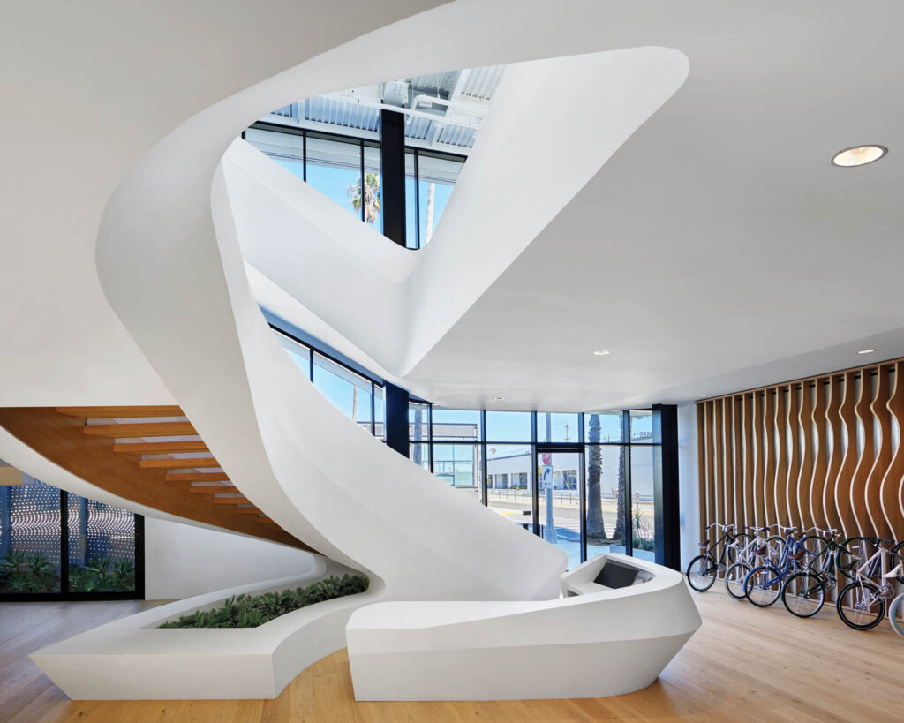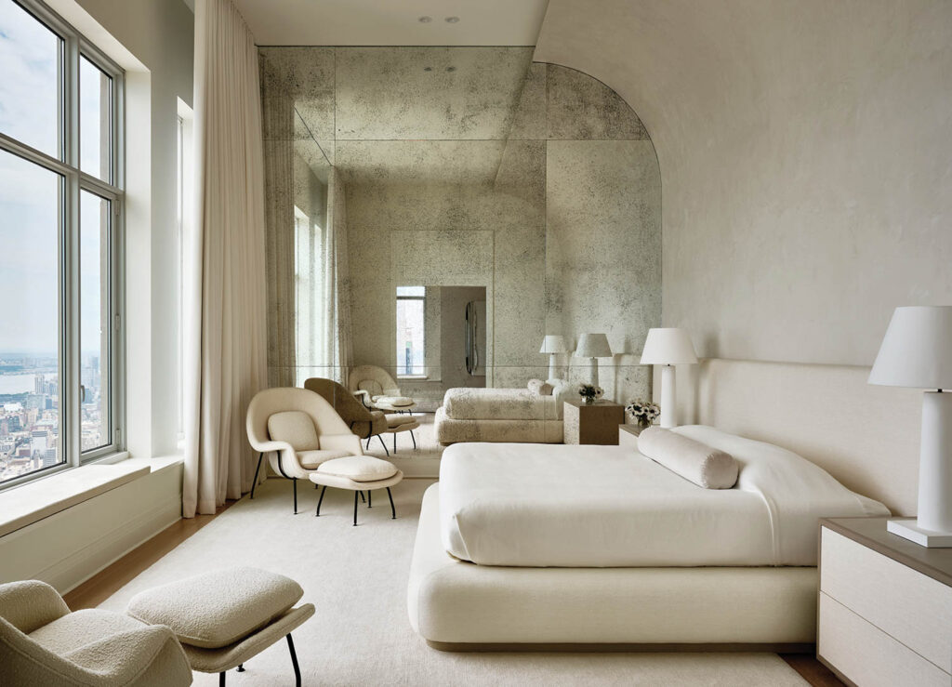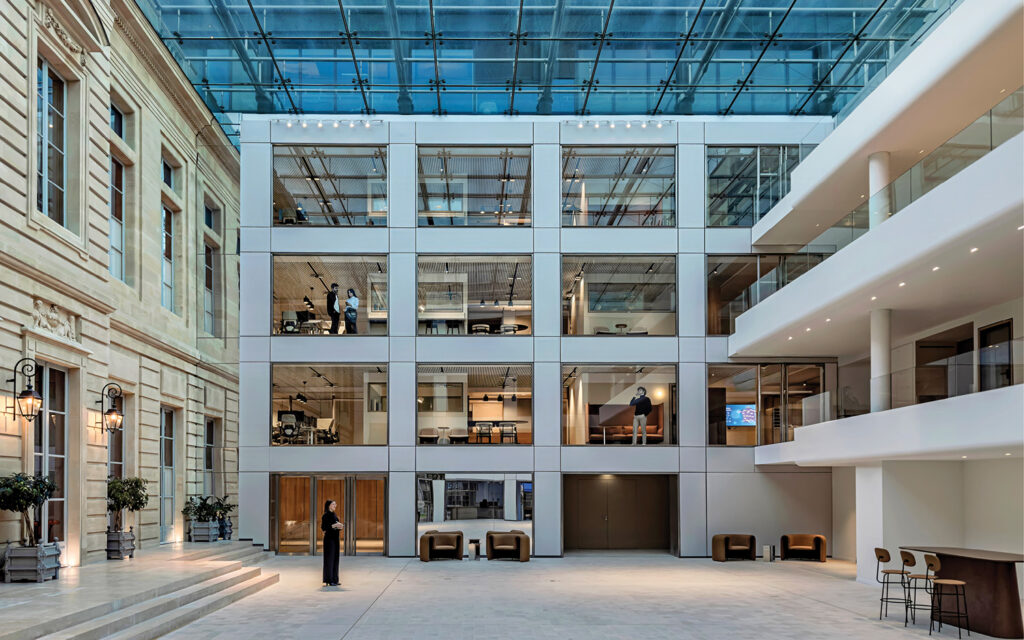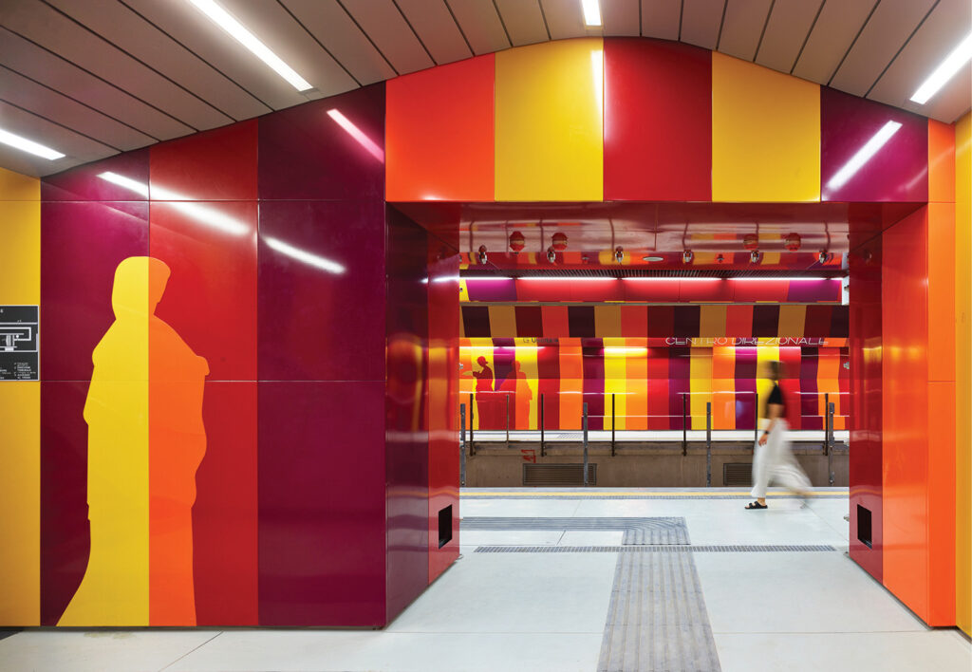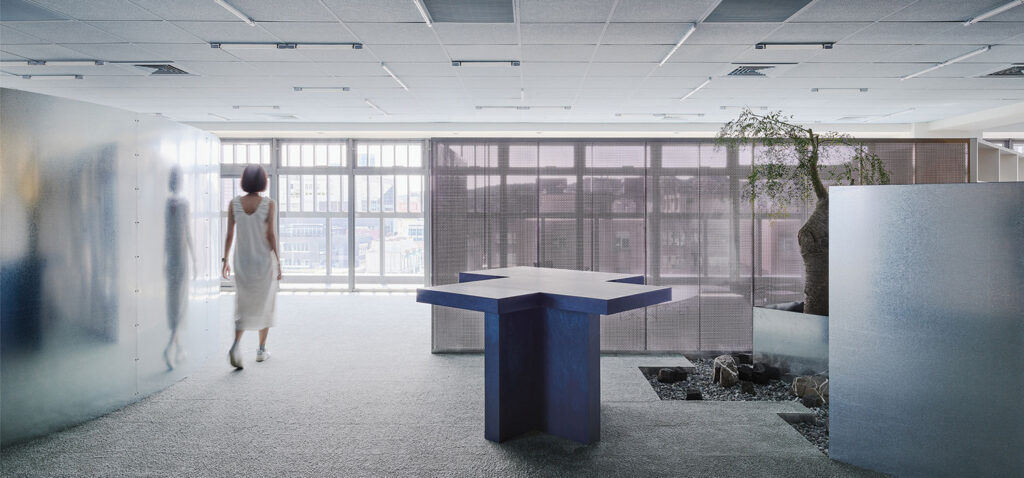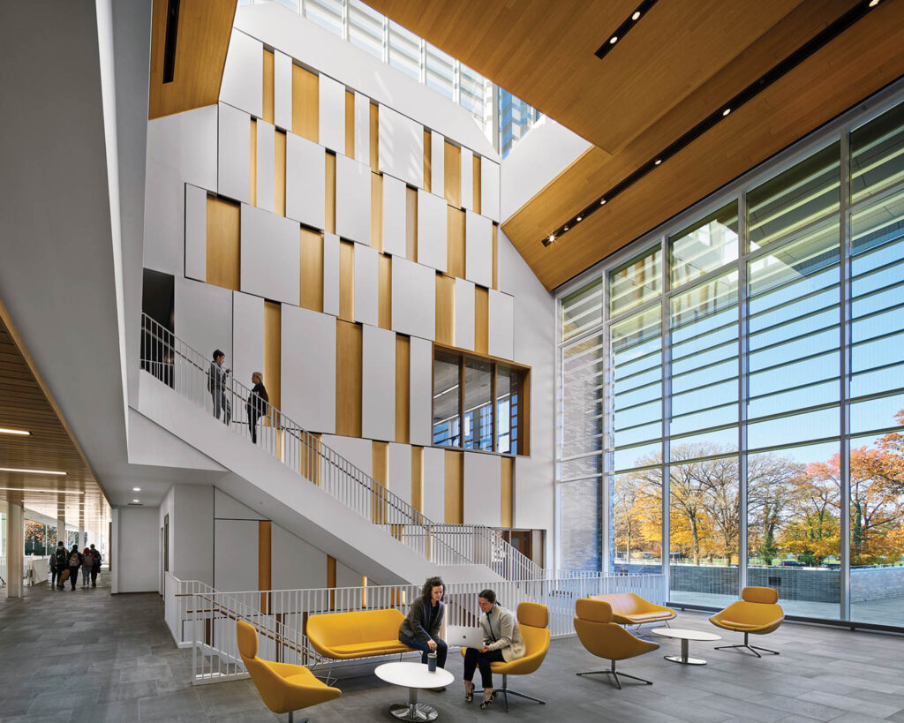
This Athletic Center is a Win for the Environment
2023 Best of Year Winner for Early Education
The country’s oldest Quaker school boasts a brand-new building to house its robust K-12 athletic program—one that also switch-hits as the heart of its academic campus in Philadelphia via a vibrant lobby/common space complete with a nutrition bar, store, student lounge, and study areas. Designed by EwingCole, a second-floor classroom with glass wall permitting views of the buzzy space below, plus a soaring geometric feature wall pairing oak veneer and acoustic panels combine to make the most of the airy double-height volume. Nestling half of the Graham Athletics & Wellness Center’s 87,000 square feet below-grade, meanwhile, minimized its impact on the landscape and the environment, reducing energy use and solar heat gain to boot.

See Interior Design’s Best of Year Winners and Honorees
Explore must-see projects and innovative products that took home high honors.
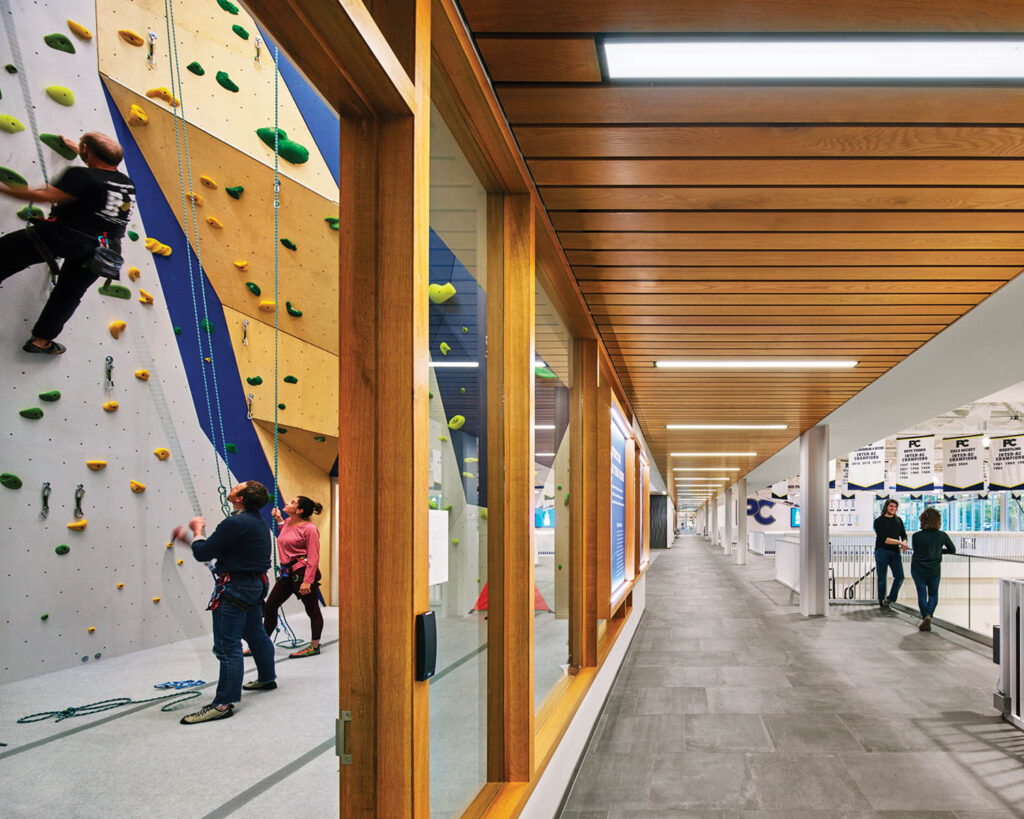

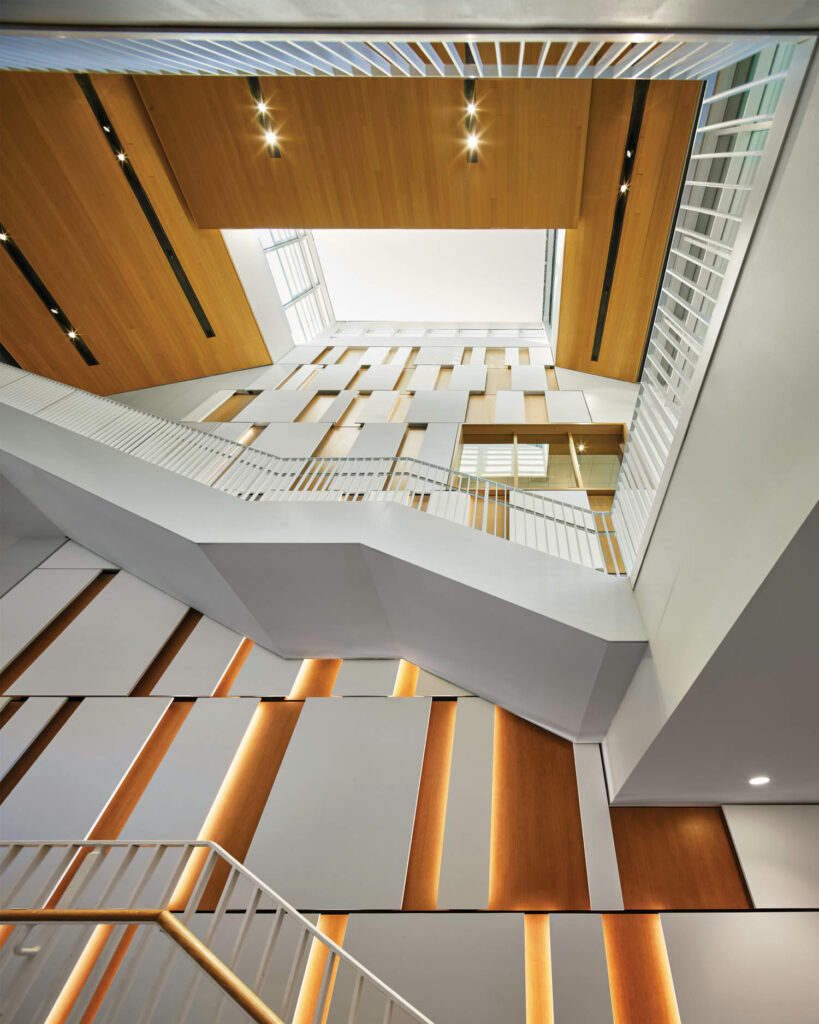
read more
Projects
NeueHouse Venice Beach Exudes Relaxed Beachy Vibes
DesignAgency and Loescher Meachem Architects interprets NeueHouse’s cosmopolitan style in a relaxed Venice Beach setting.
Projects
Go into the Void in this Tech Office by BA Collective
Fresh air, sunshine, and an exterior program were among directives for this development in Los Angeles by BA Collective that caters to tech industries.
Projects
Workshop/APD Creates a Luxurious Penthouse in New York
Explore this serene luxury apartment, the 2023 Interior Design Best of Year Awards winner for Large Apartment by Workshop/APD.
recent stories
Projects
How French Heritage Defines AXA Group’s New HQ
Saguez & Partners unified four different Parisian structures, thousands of employees, and a centuries-old insurance company for AXA Group’s headquarters.
Projects
Discover Centro Direzionale Station’s Bold Transformation
Explore how Miralles Tagliabue–EMBT Architects reimagines Centro Direzionale with a glulam timber ceiling and colorful hues inspired by Pompeian frescoes.
Projects
7 Creative Offices Designed To Encourage Socialization
Cozy lounges, iconic furnishings, energizing colors, funky art—workplaces around the world entice employees with amenities often not found at home.

