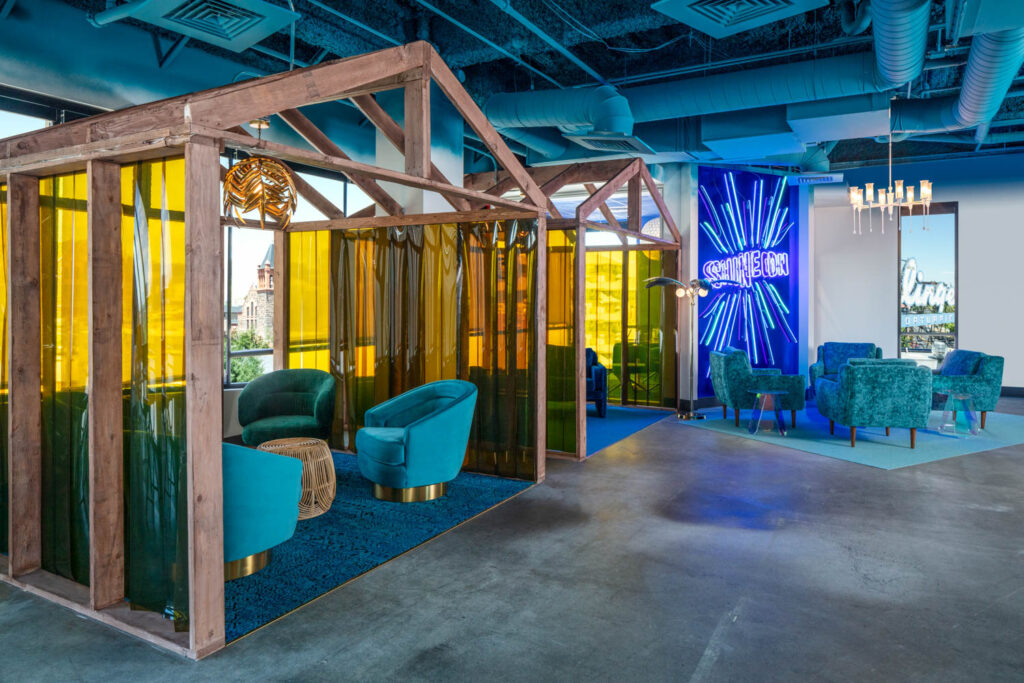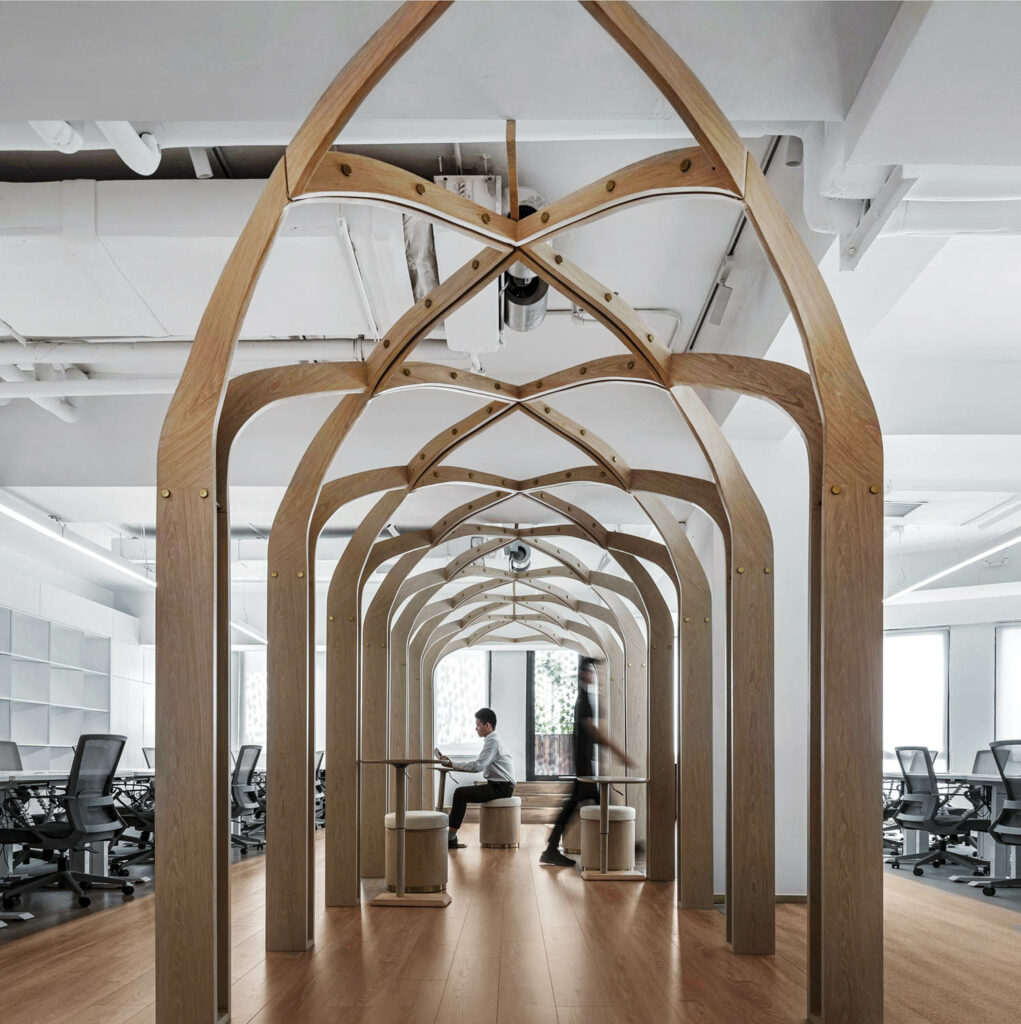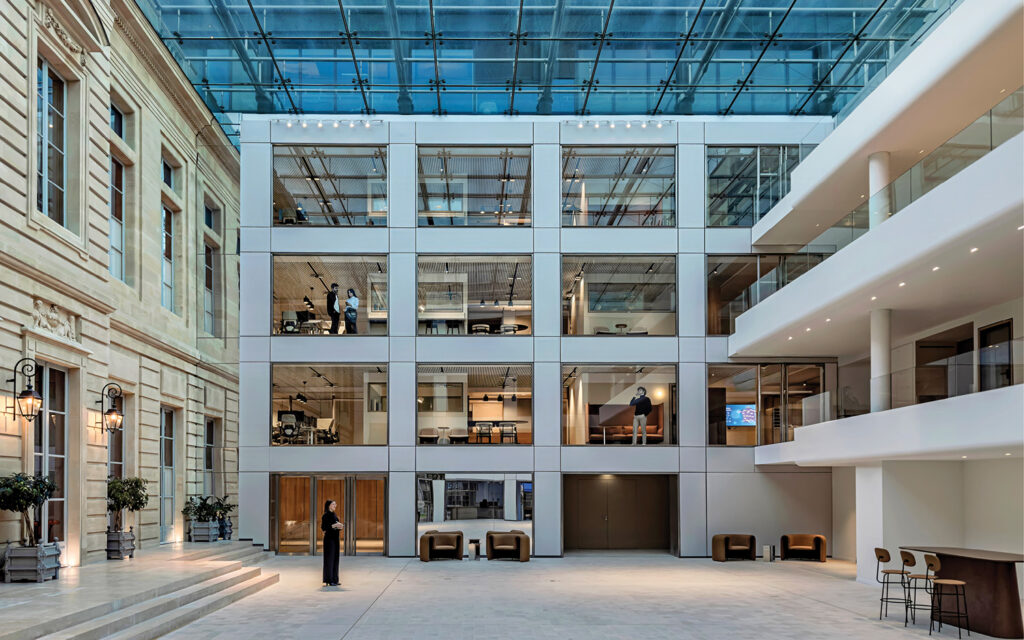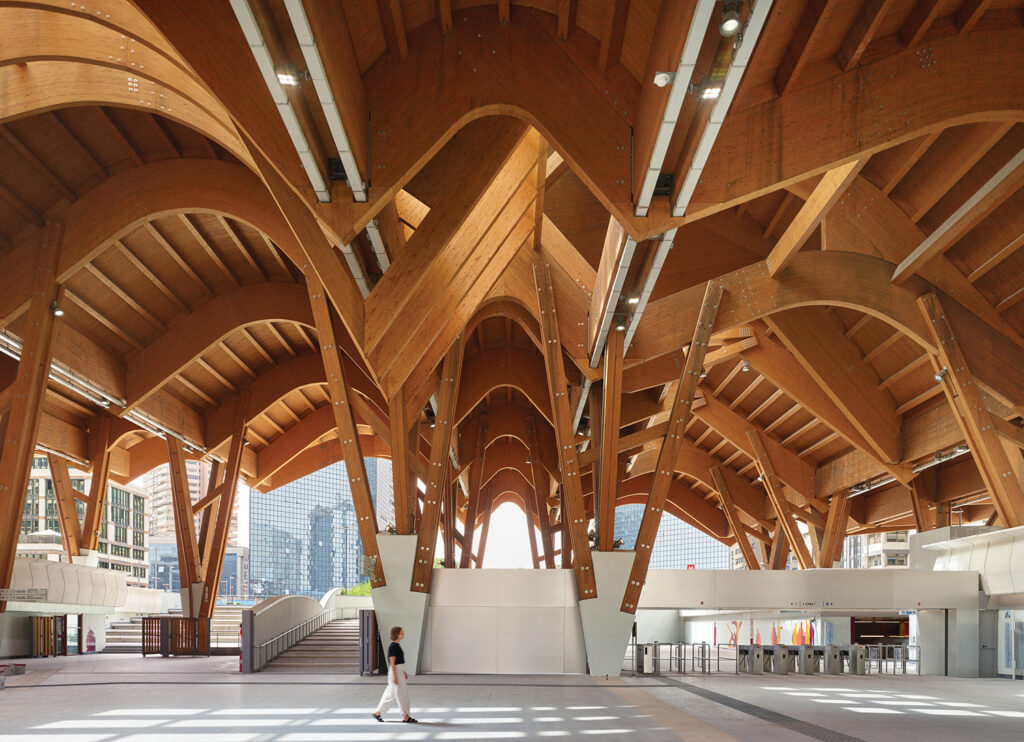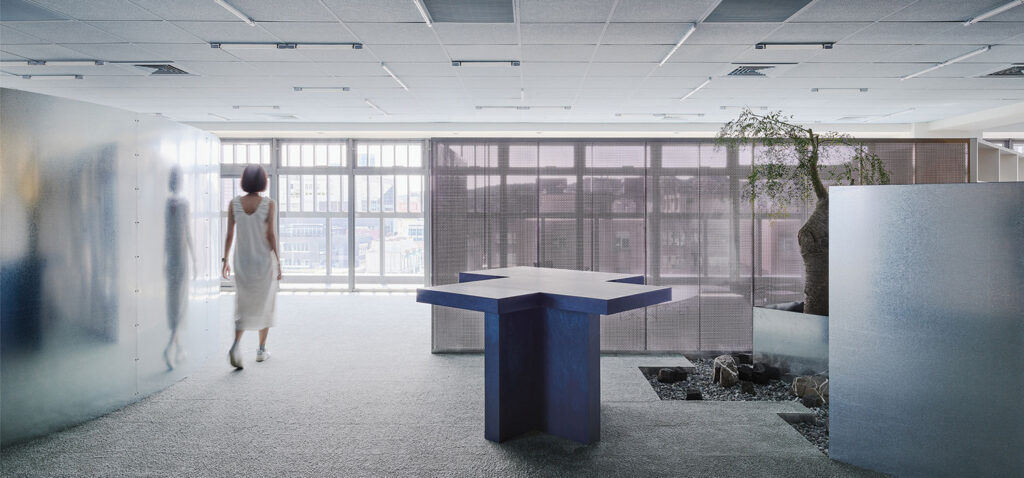
Tinder Swipes Right on Rapt Studio for the Brand’s L.A. Office
Tinder is about connection. Not only bringing singles together as an online platform, which was founded in 2012 in Los Angeles and today, with 55 billion matches made to date, the leader in the U.S. dating-app market, but also IRL among its 800 employees at workplaces worldwide. For its 10th anniversary, the company relocated to an expanded L.A. headquarters—an entire building encompassing 77,000 square feet across seven floors—and Tinder swiped right on Rapt Studio to design the interiors.
To craft a lab for connection and collaboration, “We provided different spatial typologies as staff progresses up from the ground,” Rapt design director Kali Lewis explains. Begun pre-pandemic, the office was formulated for hybrid and five-day work weeks. As the latter took over, emphasis shifted from desks to activity-based neighborhoods. The Commons is modeled after a town square and rests right off the lobby, which features a mirrored ceiling, neon logo, motion-activated LEDs, and an inviting round bench beckoning selfies with colleagues. On four is Game Over, the IT help desk inspired by your local arcade (with gaming provided). The Stacks, on six, is pretty in pink and quiet as a mouse, Rapt’s zesty take on a library reading room. “The variety helps everyone feel comfortable,” Nicole Senior, Tinder VP of DEI, workplace, and culture, reports. “Our brand is really about driving human connection and our HQ definitely delivers on that.”
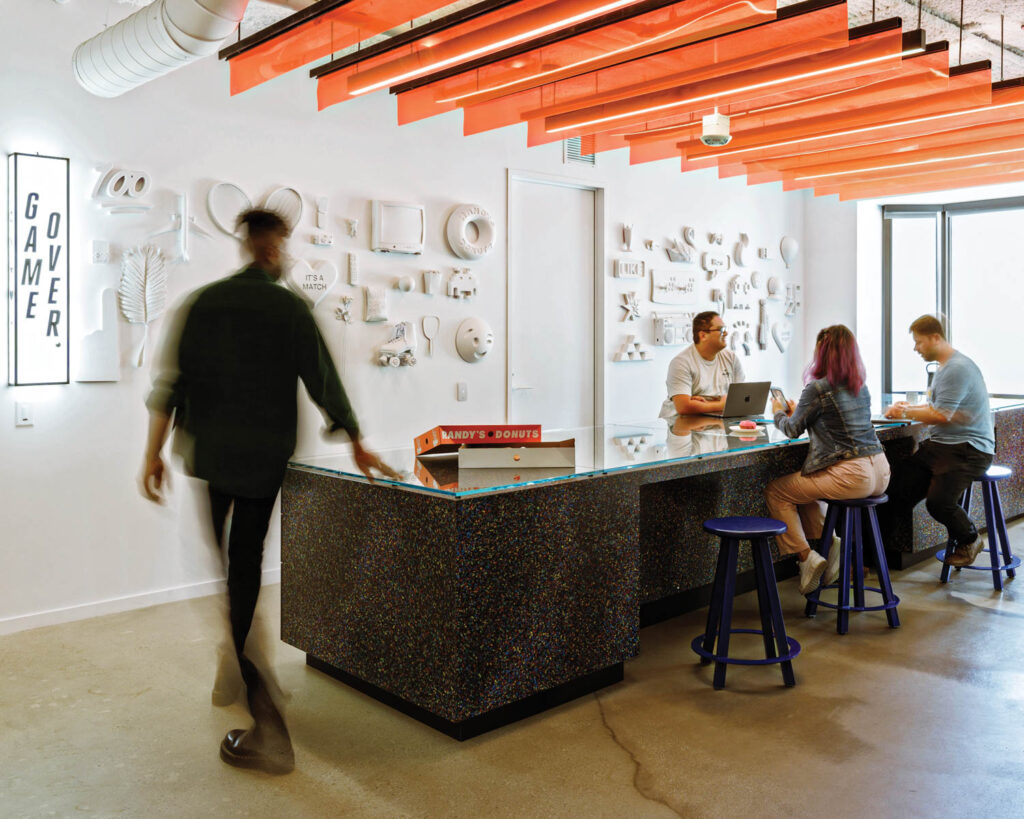



read more
Projects
Interior Design’s Top 10 Stories Reflect 2022 Design Trends
As the year comes to a close, we’re taking a look back at our top stories and the 2022 design trends they showcase.
Projects
Maximalist Designs the Shinesty Office to Keep the Party Going
For Shinesty, an apparel brand founded by three friends with a love for thrift shops and Burning Man, Maximalist designs a party-ready office.
Projects
2 Unique Coworking Spaces Complete This Office in Beijing
WIT creates two additional coworking facilities: Fintech II and Fintech III in Beijing, adding visual intrigue throughout.
recent stories
Projects
How French Heritage Defines AXA Group’s New HQ
Saguez & Partners unified four different Parisian structures, thousands of employees, and a centuries-old insurance company for AXA Group’s headquarters.
Projects
Discover Centro Direzionale Station’s Bold Transformation
Explore how Miralles Tagliabue–EMBT Architects reimagines Centro Direzionale with a glulam timber ceiling and colorful hues inspired by Pompeian frescoes.
Projects
7 Creative Offices Designed To Encourage Socialization
Cozy lounges, iconic furnishings, energizing colors, funky art—workplaces around the world entice employees with amenities often not found at home.

