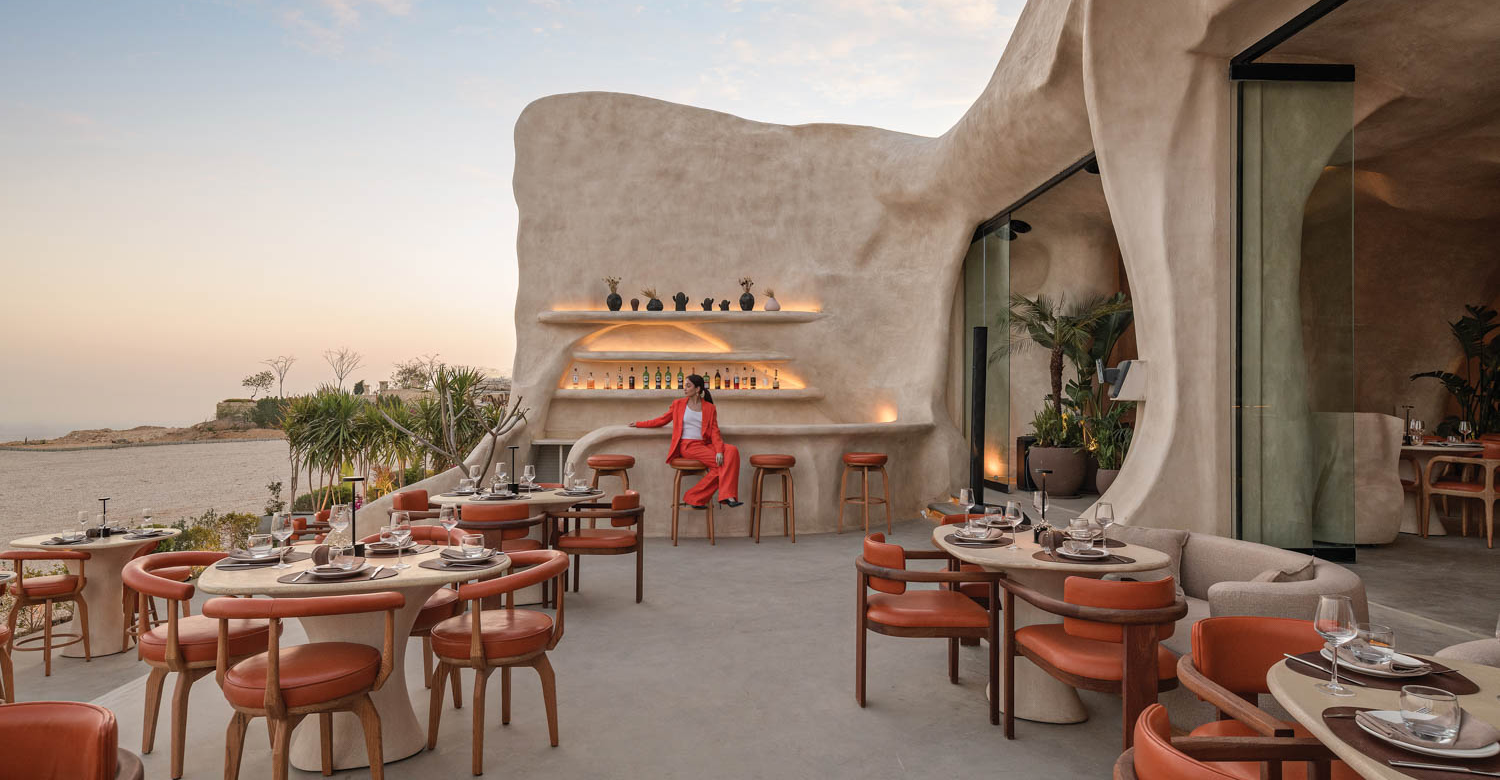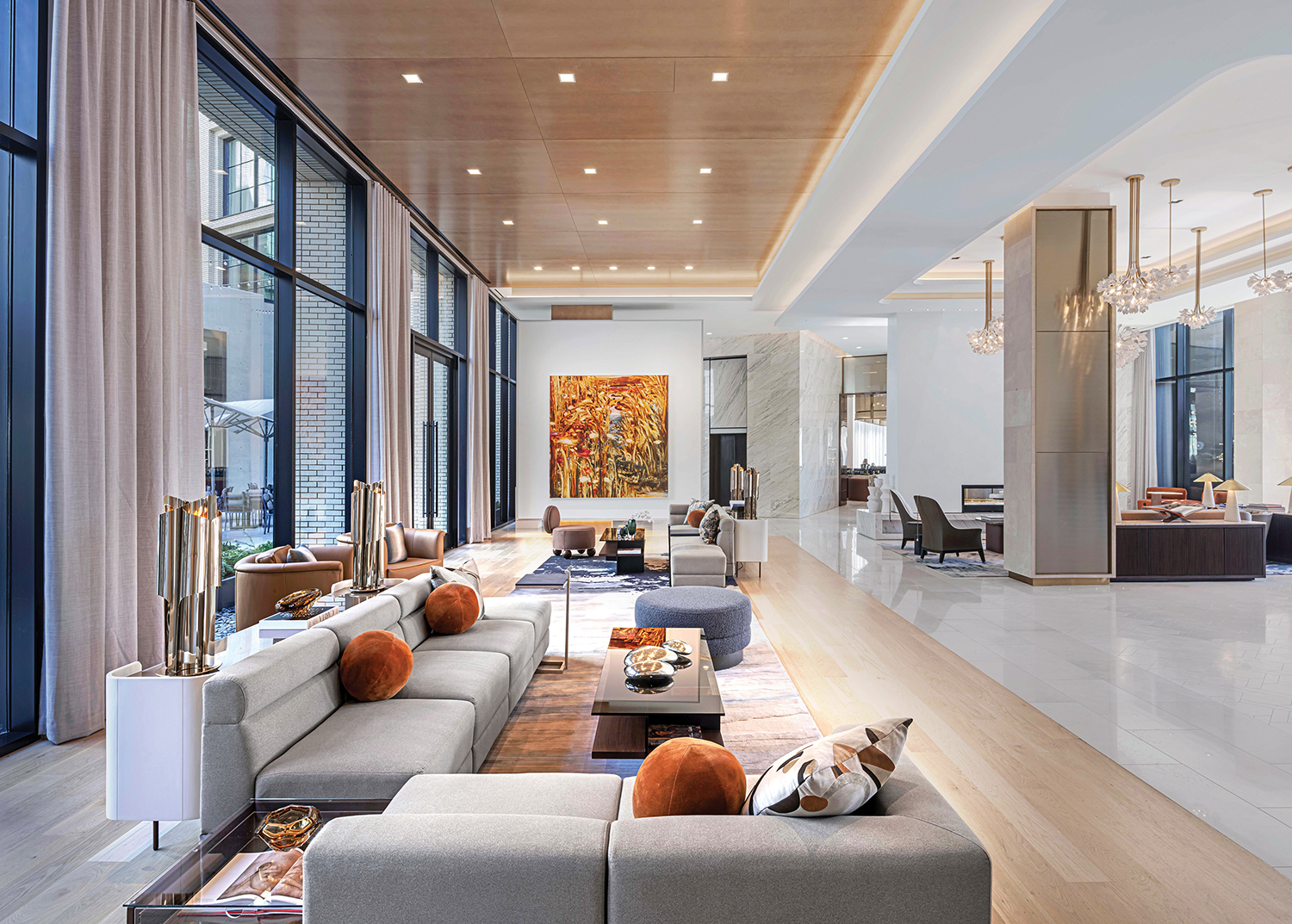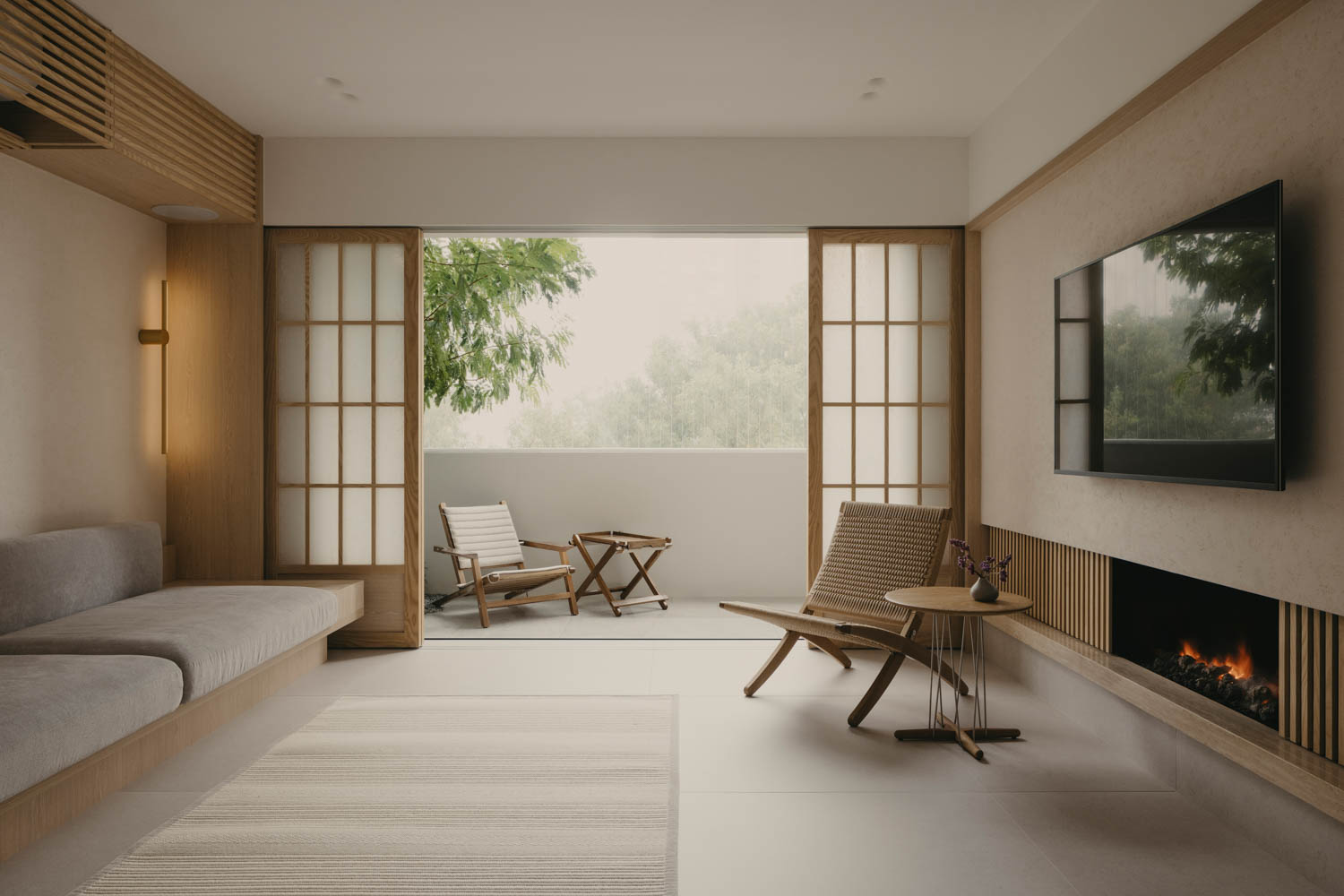Tour the Monverde Wine Experience Hotel by Fernando Castro Coelho and Paulo Lobo
Everybody’s talking about the Monverde Wine Experience Hotel by Fernando Castro Coelho and Paulo Lobo.
Many wineries wish to showcase their product in a symbolic way. For winery Quinta da Lixa’s Monverde Wine Experience Hotel in the Portuguese town of Amarante, FCC Architecture and Paulo Lobo Interior Design placed Agriculture, like a sculpture, on a well crafted pedestal. An art comparison is, in fact, particularly apt, as the project’s signature moment is the carefully composed lobby, where a kinetic installation descends from above to welcome all. It’s composed of 366 carved cedar leaf shapes, signifying both “leap year” and the constant “rain of leaves” from grapevines. One leaf is mysteriously painted metallic gold, and every leaf bears a smiling face, a tribute to the region’s laborers. To see those smiles, however, requires climbing to the balcony that rings the 25-foot-high skylit lobby, so guests must seek out that detail. It’s one of several clues to the working-farm roots of this hotel full of pleasures and surprises.
> See the project’s resources here
Everything grows out of the rolling terrain, an easy hour’s drive from Porto. Wine-loving pilgrims from the world over come here to enjoy not only tawny port but also light, refreshing vinho verde, literally green wine. (That means drunk young. Actual colors are red, rosado, and white.) Quinta da Lixa’s owners weren’t initially planning to open a hotel. They were merely thinking that the two dilapidated outbuildings a stone’s throw away from the main house might make great guesthouses for friends. Ultimately, however, an impressive proposal convinced the owners to hire FCC’s Fernando Castro Coelho and Paulo Lobo, frequent collaborators, to design a luxury hotel. In other words, to transform Quinta da Lixa into a major stop along the Vinho Verde Route.
Reconstructed with facades combining stacked granite and schist with pine, the pair of outbuildings have grown to accommodate 29 guest rooms and a suite. Meanwhile, the expanded main house is unrecognizable behind a facade of pine slats and Cor-Ten steel, a complement to agrarian architecture nearby, punctuated by expanses of glass framing “paintings, photographs of the landscape,” Coelho says. He also excavated to add two full levels. That brings the total to four levels, containing the lobby and reception, a gourmet restaurant, a convivial bar, a graceful spa, and even conference facilities in addition to the winery proper, with its tasting rooms and its dramatically curved fermentation room lined with big oak barrels.
The architecture stands out while standing back. Subtle rhythms and well balanced contrasts create a harmony between rural history and an urbane contemporary aesthetic. Against a backdrop of predominantly clear-finished pine, the colors are earthy, dappled with the vineyard’s springtime green and autumnal russet. The combination defers to the scenery and the pleasures of the Portuguese palate. “Vines and wines are the ‘calling card’ of the enterprise,” Coelho says. Lobo adds, “We’re promoting direct contact with the scenery and cultural heritage of wine production.” That’s why the lobby rains leaves, creating an exuberant and celebratory heart. And why the seasonal shades of green and russet were actually Pantone-matched to vine leaves.
> See the project’s resources here
Project Team: Ana Loureiro; Sérgio Silva; Jaime Cunha; Luís Vieira: FCC Architecture. Ricardo Barros; Francisco Carona: Paulo Lobo Interior Design. Climar: Lighting Consultant. Manuel Ferreira Landscape Architect: Landscaping Consultant. Paulo Oliveira: Structural Engineer. Silva Teixeira: Mechanical Engineer. JV Engineering: Electrical Engineer. Bruno Miranda: Plumbing Engineer.Pritérmica: HVAC. José Nuno Carpentry Trofa: Woodwork. Vidraria Vitórias: Glasswork. MC Meireles: General Contractor.


