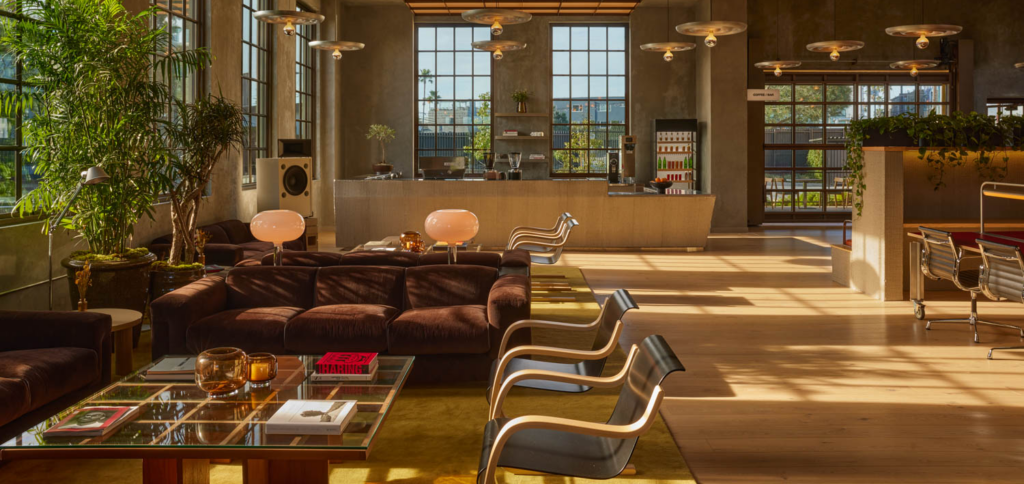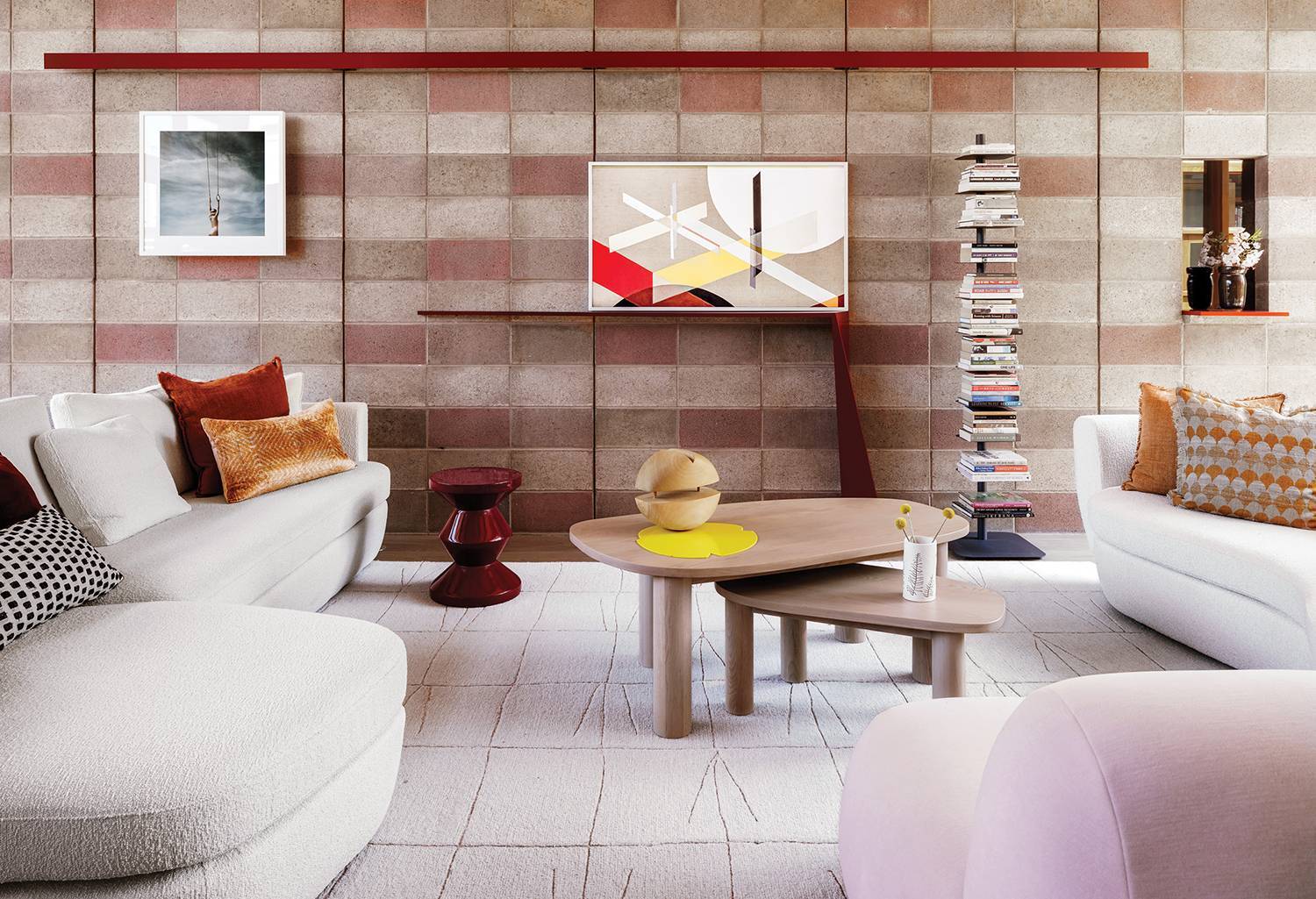
Picture Perfect: A Photography Studio Turned Dream Home
It was less than a year into the pandemic when Sophia Vicent toured her future home, a photographer’s studio built in 1991 in San Francisco’s Potrero Hill neighborhood, its unconventional architecture sparking instant appeal. “It was love at first sight,” she recalls of the two-story, pavilionlike building with cinder-block walls, timber-framed glass panels that fill the ground floor with sunlight, a gabled birch ceiling with exposed steel trusses, and front and back gardens, a city rarity. “But,” Vicent continues, “it had a lot of warts,” particularly, the dark, water-damaged subgrade level; it’d been the darkroom, so it had no cross-ventilation and was reached via a ladderlike stair.
But that same owner had an affinity for Japanese aesthetics and crafted the house with an indoor-outdoor relationship, including siting a cherry tree to be visible from inside, a detail that felt fateful to Vicent, who has a cherry branch tattooed across her shoulder. However, to transform the 1,600 square feet into a livable quarters for herself, her college-age daughter, and their dog, she needed a professional who would also appreciate its quirks. Enter Brooke Aitken, director of her namesake, Sydney-based firm, who had previously lived in Japan and Vicent had met years ago while she’d been visiting nearby Palo Alto. For this near gut renovation, Aitken was not only commissioned via Zoom but also concepted everything with Vicent on the virtual platform.
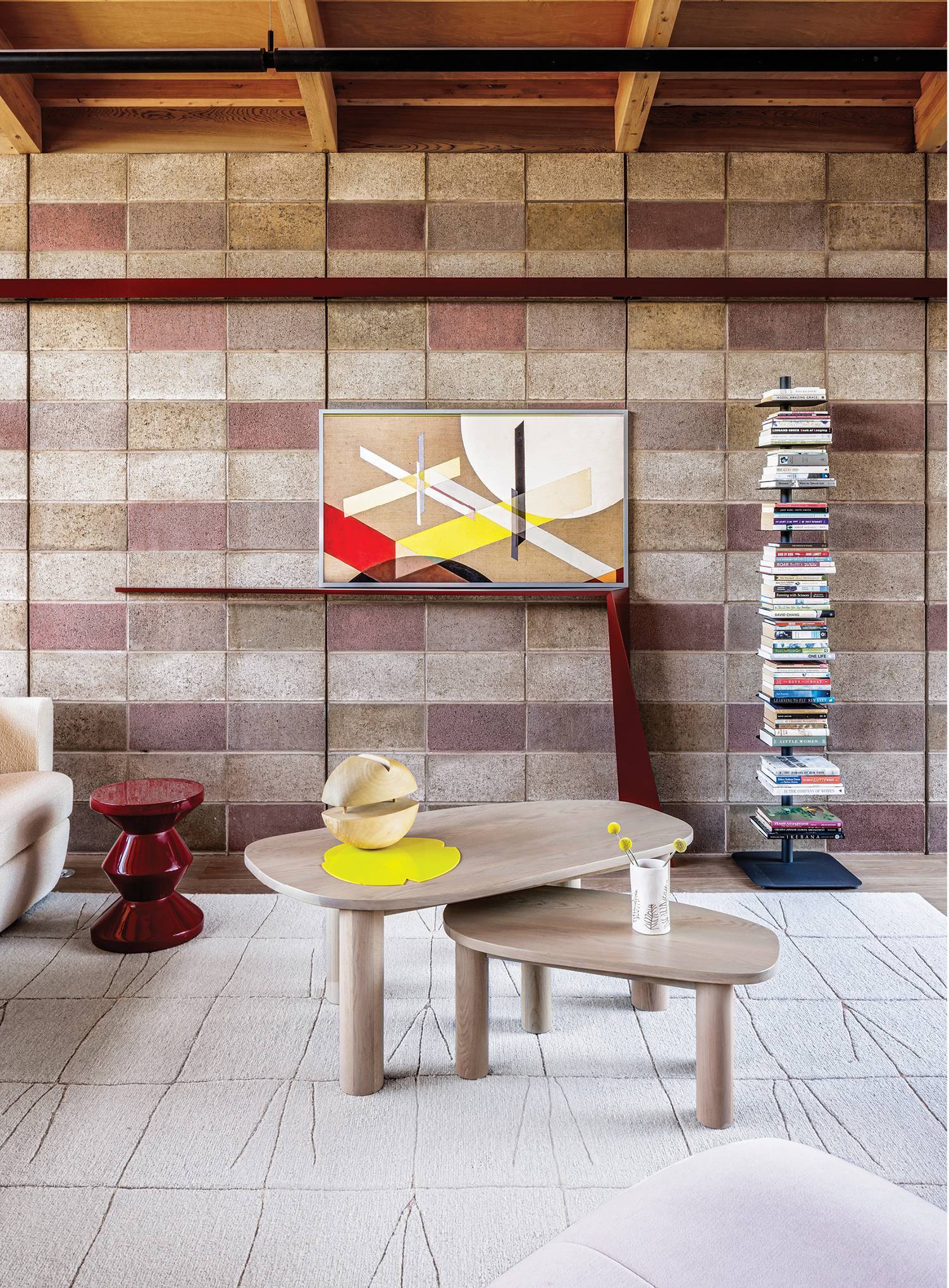
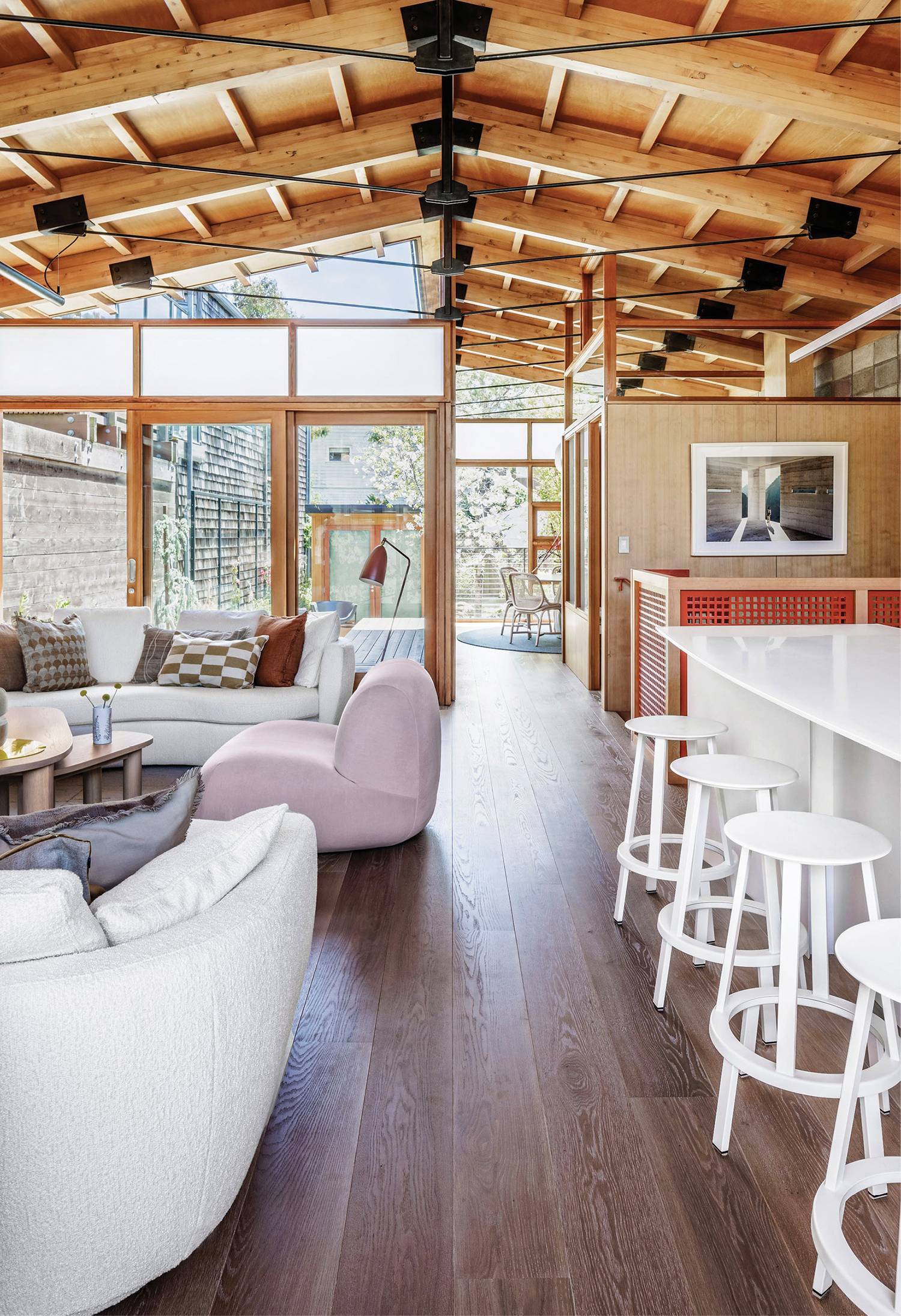
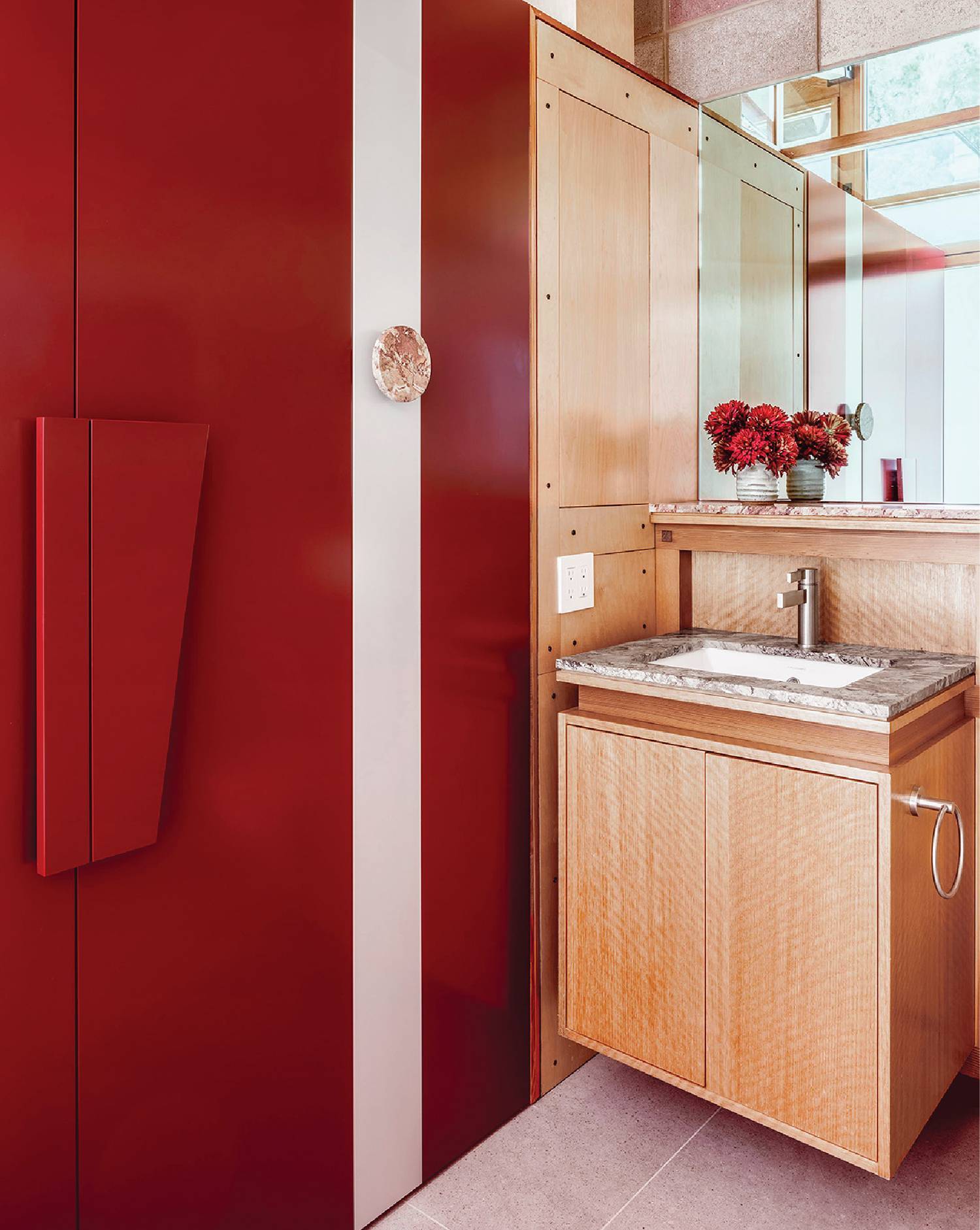
Tour This Unique Home By Brooke Aitken Design
The architect concluded that most elements—from floors to doorframes—had to be replaced. But she preserved the clerestory windows and cinder-block walls, their tones ranging from greige to burnt sienna, adding to the home’s wabi-sabi. Upstairs, they background new public spaces: a custom kitchen with hemlock-veneered cabinetry and a crisp white-tile backsplash color-matched in the sculptural island, a living area with plush seating by Didier Gomez and Yabu Pushelberg, and a dining area, which doubles as a home office, a printer and such hidden inside millwork.
Vicent, who’s vice president of engineering at DoorDash, also has a built-in desk downstairs, where Aitken “borrowed as much light as we could,” from the exterior courtyards and upper level through employing glass doors where possible. The former rickety stair has been replaced by one in oak and marble with a rhythmic gridded guardrail. She also carved out two bedrooms, a bathroom (there’s a renovated powder room upstairs as well), and a laundry room. Otherwise, she embraced this level’s coziness, covering walls in linenlike vinyl and the ceiling in grass cloth.
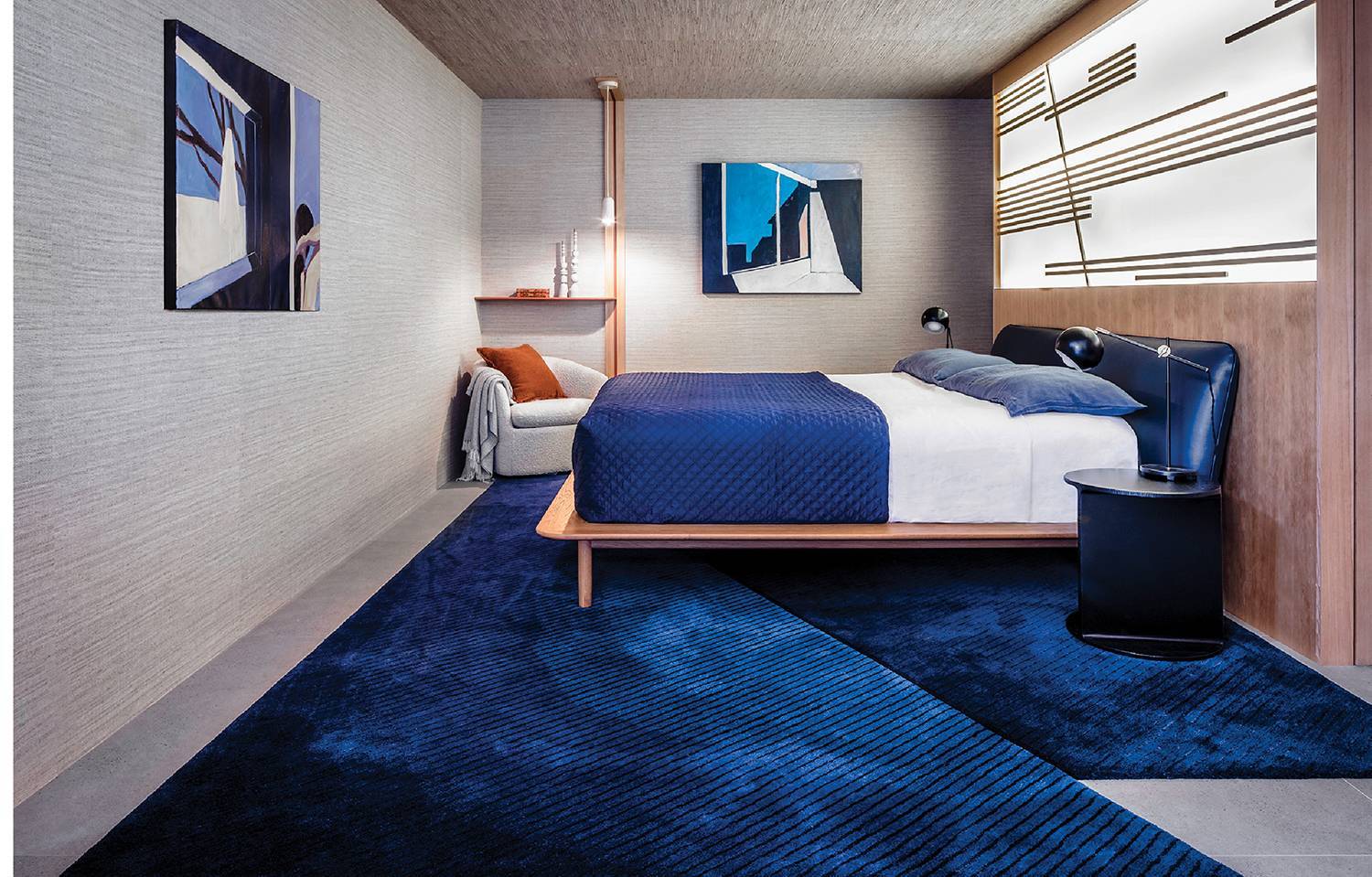
Although most finishes are natural, pops of red appear in the stairwell, on cabinetry, and in select furnishings. “We played with color atop a really calm base,” Aitken explains. Also calming are the Japanese-inspired gardens, to which the home can open entirely. “I close the gate and the city disappears,” Vicent notes. “It’s such a peaceful thing.”
Take A Look At The Home’s Wabi-Sabi Aesthetic
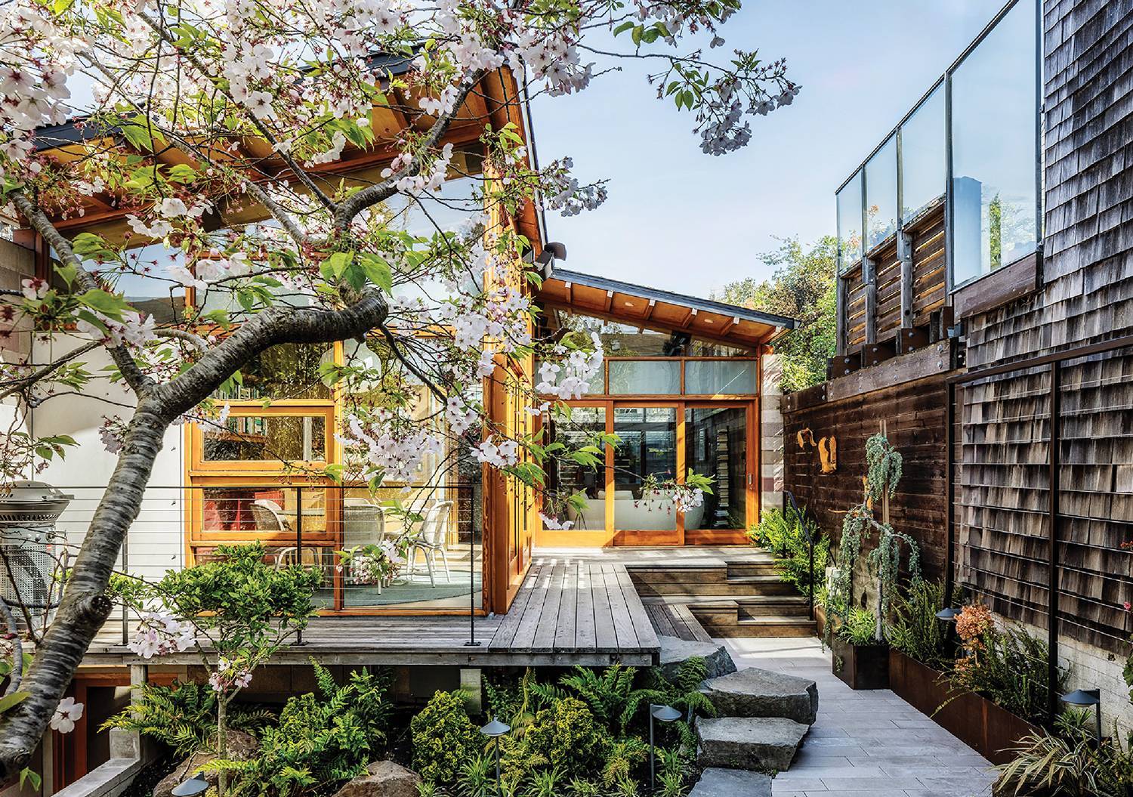

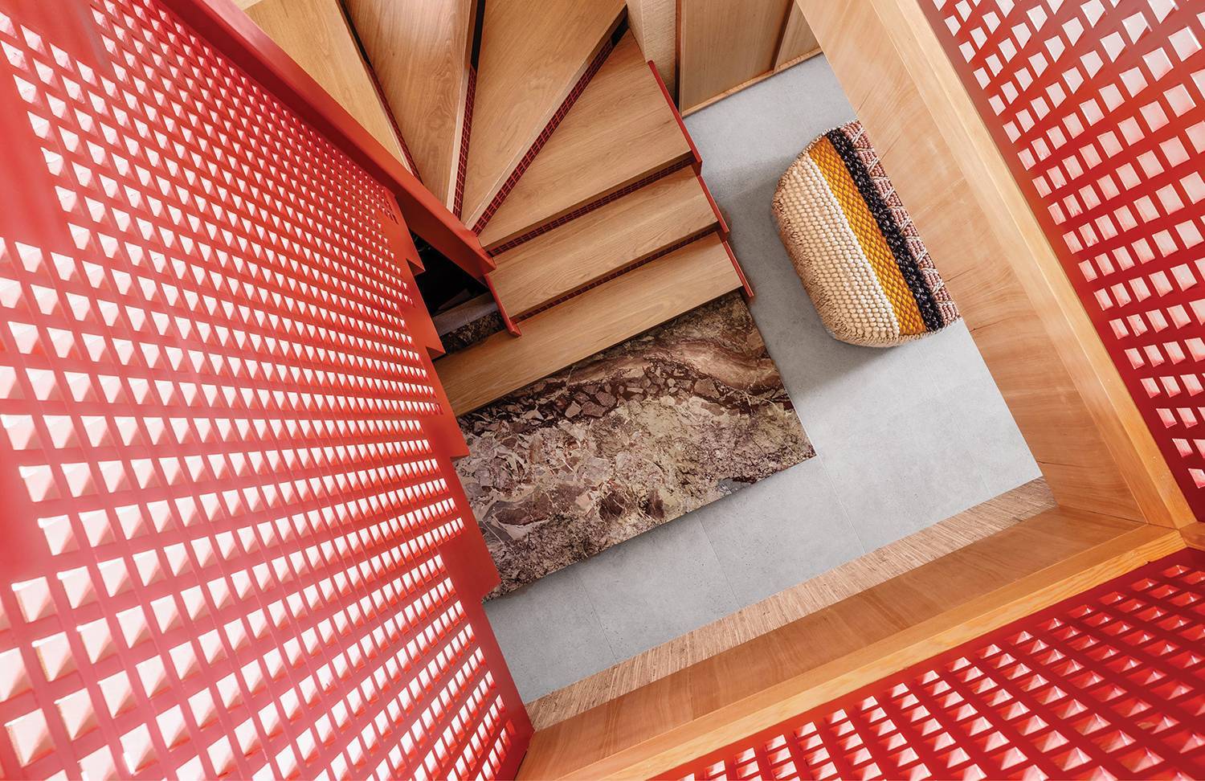
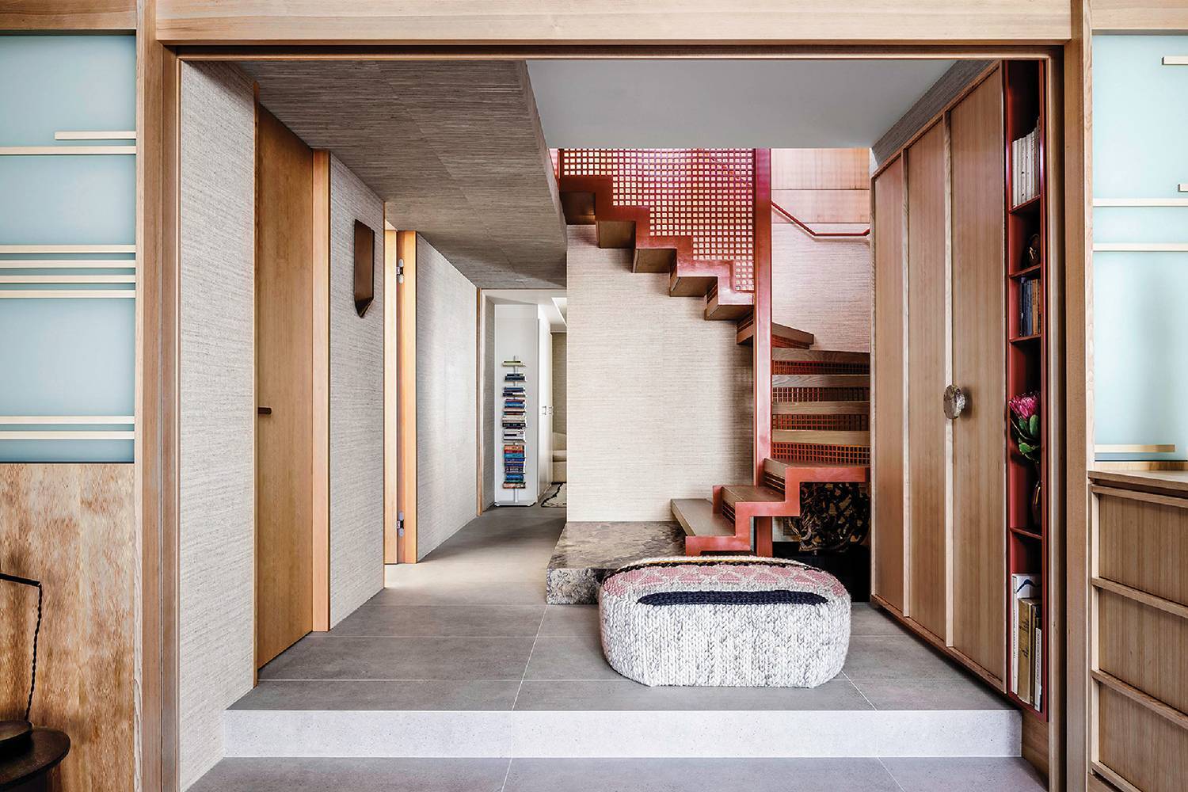
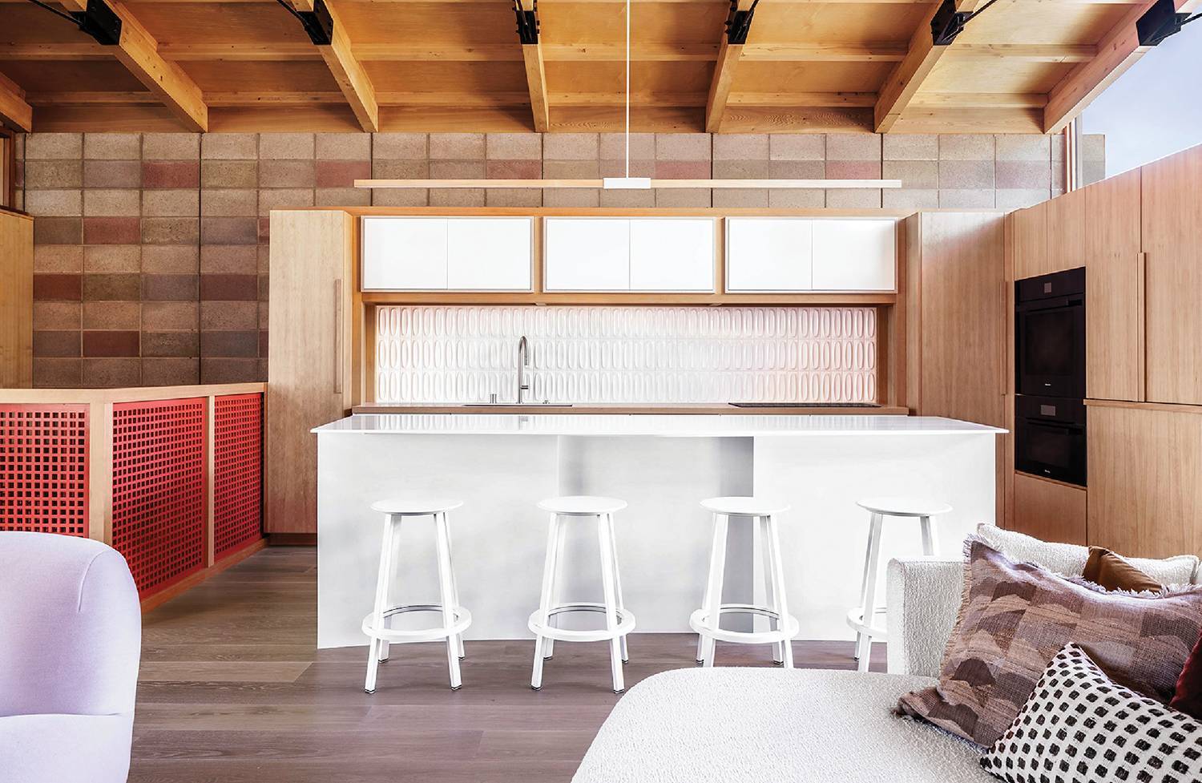
FROM FRONT SUN AT SIX: NESTED TABLES (LIVING AREA). CLIC: STOOL. SAMSUNG: TV. LIGNE ROSET: SEATING. DWR: BOOKSHELF (LIVING AREA), BED (BEDROOM). HAY: STOOLS (KITCHEN). CORIAN: ISLAND SOLID SURFACING. PIETRA FINA STONE: MARBLE (STAIR). GAN: OTTOMAN. ARTICLE: ARMCHAIR (BEDROOM). EGG AND DART: WALLCOVERING. THIBAUT: CEILING COVERING. LULU & GEORGIA: SIDE TABLE. SCHOOLHOUSE: SCONCES. IN COMMON WITH: PENDANT FIXTURE. THEBATHOUTLET: SINK (POWDER ROOM). BELMONT HARDWARE: SINK FITTINGS. HEATH: BACKSPLASH TILE (KITCHEN). STICKBULB: PENDANT FIXTURE. THROUGHOUT RILL AND STONE: RUGS. CARLISLE: WOOD FLOORING. SPEC CERAMICS: FLOOR TILE. BENJAMIN MOORE & CO.: PAINT. ARTISAN WOODMASTERS: WOODWORK. MORFOLOGY LANDSCAPE ARCHITECTURE: LANDSCAPE ARCHITECT. TIPPING STRUCTURAL: STRUCTURAL ENGINEER. CB CONSTRUCTION: GENERAL CONTRACTOR.
read more
Projects
A Bauhaus-Inspired Creative Space in L.A. Fosters Connection
Explore how The Lighthouse by Warkentin Associates blends Bauhaus architecture with ’90s aesthetics for a creative campus in Venice, California.
Projects
Embrace The Power Of The Sun In This Lausanne Exhibit
Discover how the second installment of the Solar Biennale at MUDAC explores the transformative potential of the sun in inspiring an ecological future.
