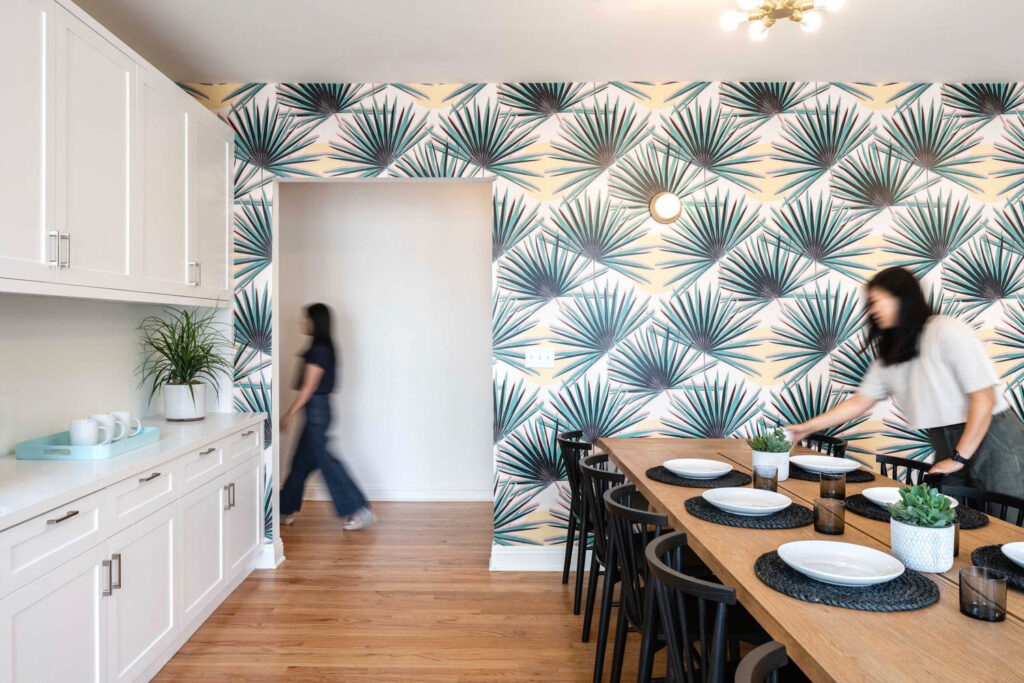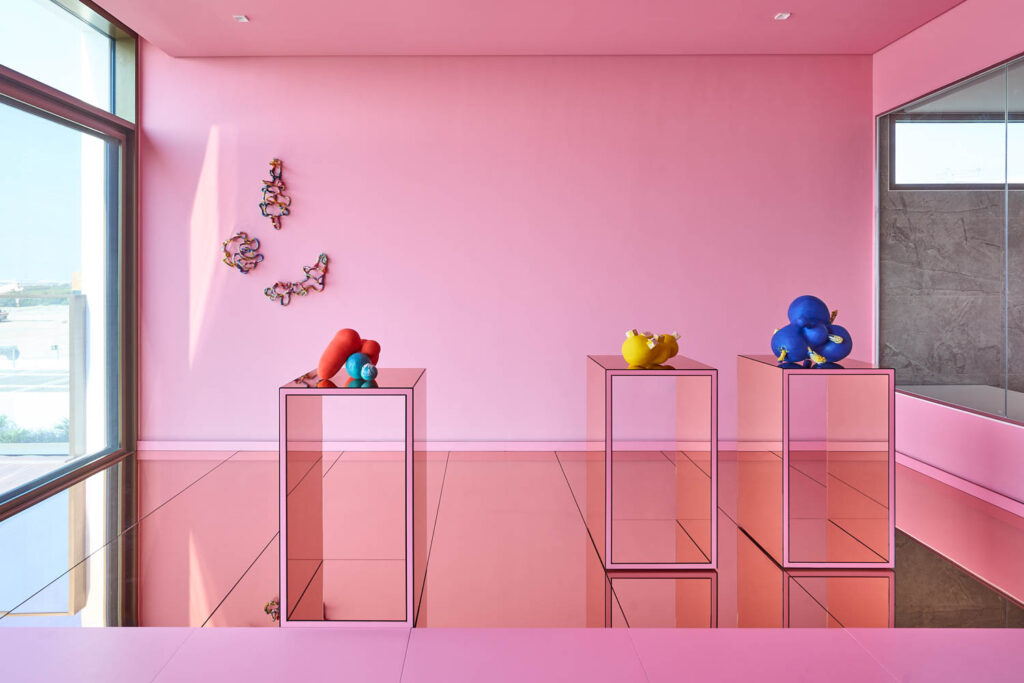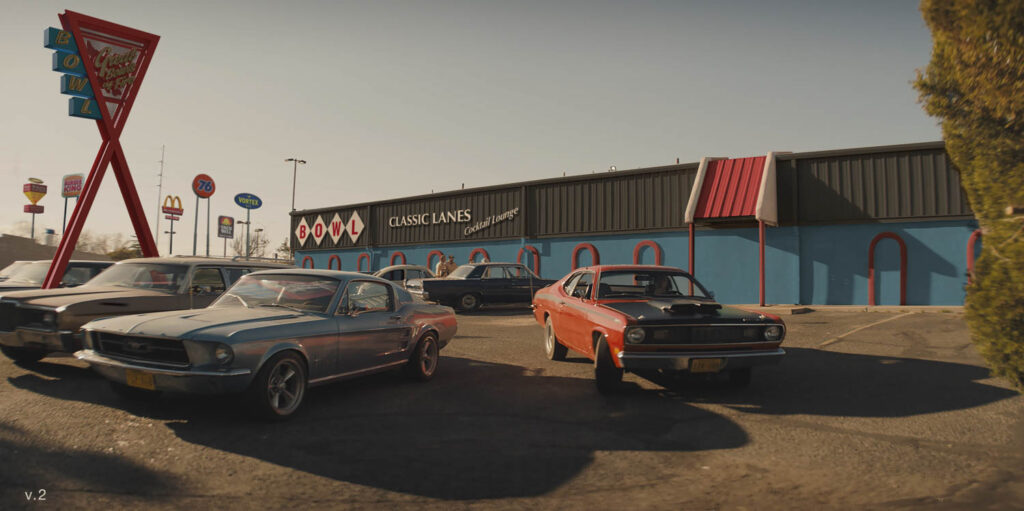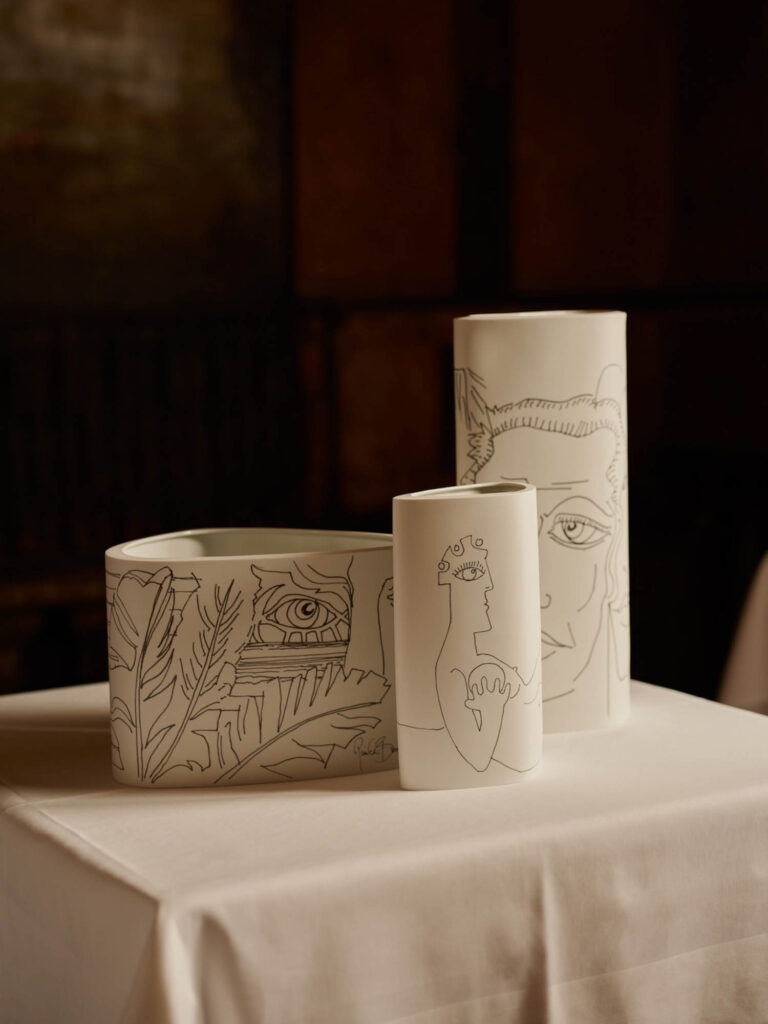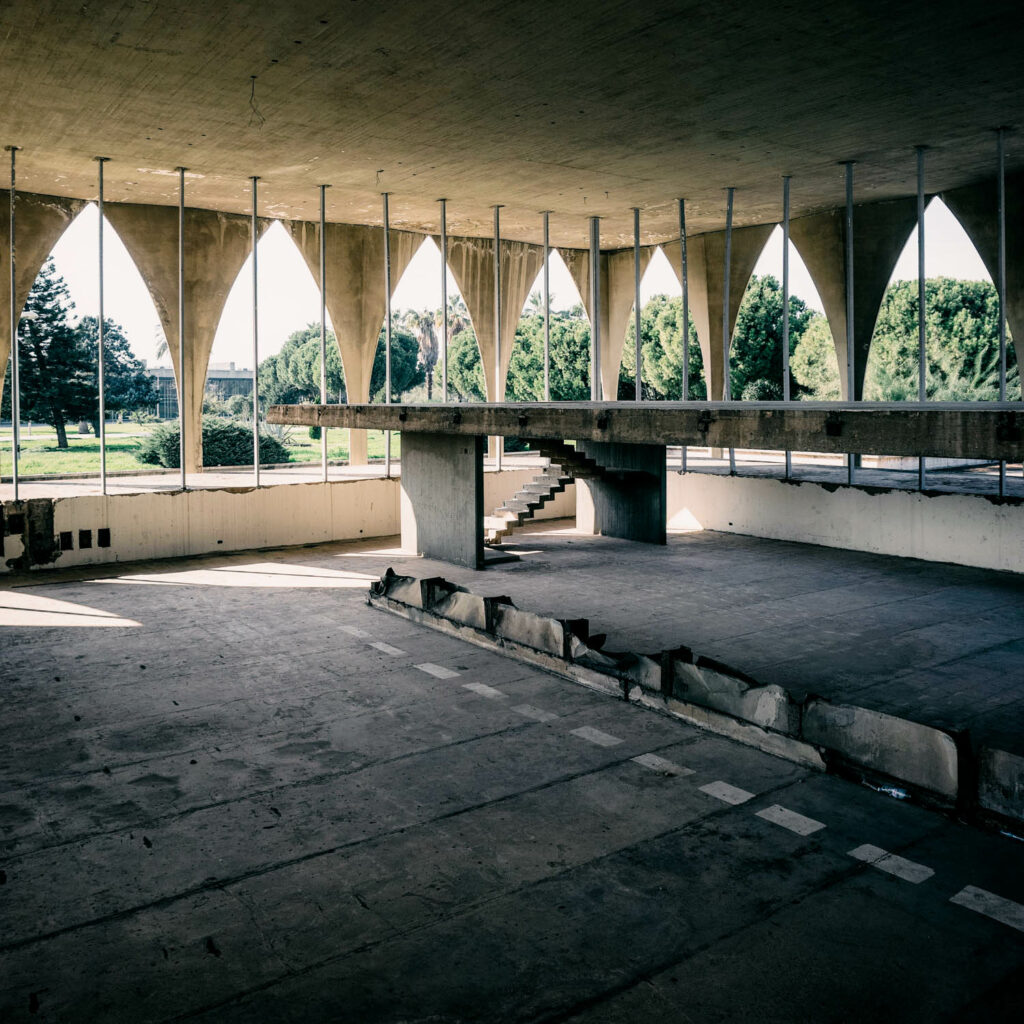
10 Questions With… EAST Architecture Studio
EAST Architecture Studio was founded in 2015 by architects Nicolas Fayad and Charles Kettaneh. Based in Beirut (with an office in the UAE as well) the pair have worked on projects around the Gulf, Middle East, and Africa. Last year, the practice won the prestigious Aga Khan Award for Architecture for their sensitive renovation of the Guest House on the Rachid Karami International Fair site in Tripoli, Lebanon, the unfinished masterpiece by architect Oscar Niemeyer. Their careful context- and research-led approach, and the social ethos of the project (it houses a carpentry workshop aimed at reviving and modernizing Tripoli’s traditional woodcraft heritage and industry), highlights the way they work and the sort of projects they like to be involved in. “We are a research-based practice, this is really our main driver,” says Fayad. The studio is also very interested in something they call “incremental urbanism,” the idea that a small-scale project can set off something bigger or plant the seeds for a long-term vision or plan. The practice is currently working with a Lebanese developer on devising solutions for low income housing in various West African cities. “We are at the concept stage with a unit that can be used as a standalone structure or stacked vertically and horizontally up to seven floors. The idea is to cast modules in batches and place them on site in an efficient way using local materials where possible.”
A Conversation With EAST Architecture Studio
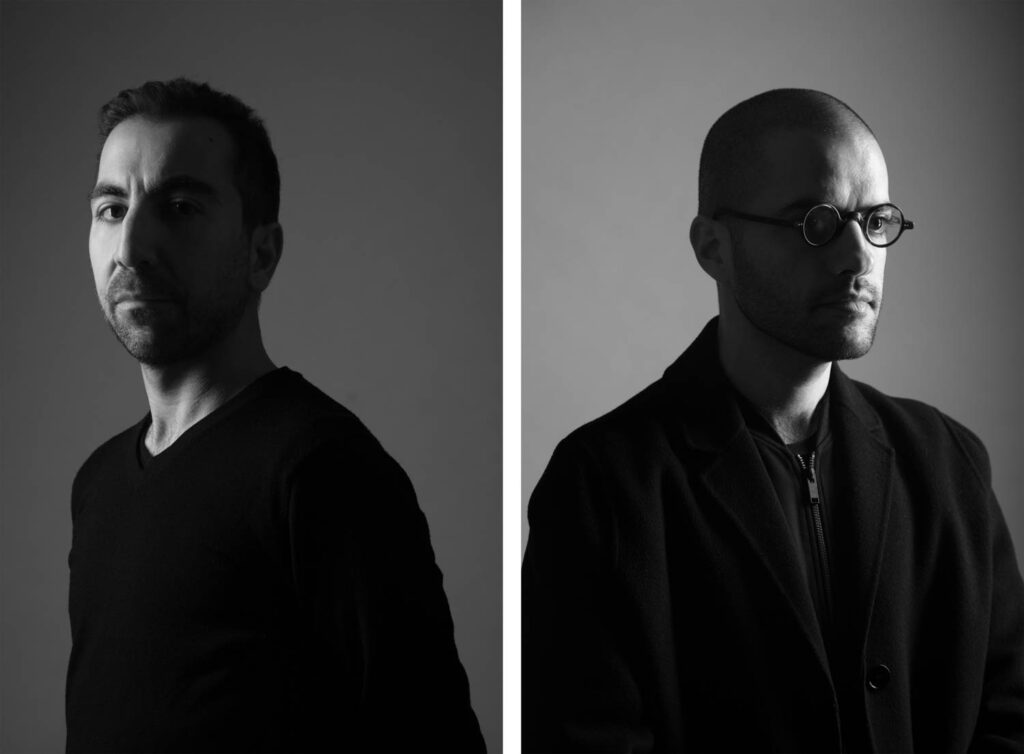
INTERIOR DESIGN: How did you get the project to renovate the Guest House on the Niemeyer Fair in Tripoli?
Nicolas Fayad: The client, an international cooperation agency called Expertise France, launched a competition to renovate one of the pavilions at the fair and turn it into a platform to revive the carpentry industry of Tripoli called Minjara. They wanted this platform to be a place for collaboration between carpenters and local designers where furniture, lights, and objects would be produced and carpenters introduced to new ways of manufacturing. The carpenters are very traditional in the way they work, so giving them the opportunity to work with newer machines and putting them in touch with the local market and global market is vital. The challenge for us was to transform the Guest House, which was intended to house VIPs and exhibitors during big exhibitions, and inject in it a completely different programme including a workshop and exhibition space. The other challenge was intervening on a Niemeyer building that had never fully been completed, so trying to understand how he would have completed it and trying to be respectful of the initial design intent.
ID: Can you talk more about the fact that the fair wasn’t completed and neither was the Guest House? How did you go about understanding what Niemeyer’s design intent was?
NF: Most of the pavilions at the fair were built in terms of the superstructure; the concrete was there, but the finishes inside were never completed. And even where they had been completed, a lot of the interiors were dismantled and damaged when the fair was occupied by Syrian militias during and after the civil war. We found the pavilion in a state of complete despair and dilapidation, so the process was also about revealing and recreating those layers.
Charles Kettaneh: During our research we were able to get hold of original documents from the Niemeyer Foundation and original drawings from Niemeyer’s office, which gave us clues as to how he intended to complete the structure in terms of its materiality, colour palette and finishes. We were also able to understand a great deal by looking at precedents of buildings by Niemeyer that were constructed during the same time using the same techniques. We were able to see similarities between this structure and other structures elsewhere in the world. For instance, the Itamaraty Palace by Niemeyer in Brasilia, which is really very different in terms of program and even size and architecture, has an open rooftop on the last floor that is extremely similar to the roof conditions you find in the Guest House. There are these very thin ribs that are spaced almost exactly like the ones in the Guest House and you have these four columns that hold the whole structure.
ID: What condition did you find the Guest House in?
CF: Both Nicolas and I know the fair very well as we visited the fair on numerous occasions as architecture students at the American University of Beirut. But for some reason we had never seen the Guest House. Probably because it is a very low building that is a bit off-center and not located on the entrance axis. It’s also very understated and introverted. There are no windows, no punctures, it’s not a grandiose concrete structure like all the other arches and domes, it’s very simple and austere. When we first saw it, the vegetation was also really overgrown, not only inside the building but also outside so you could hardly see it. Yet it has a 2,500 sq m footprint so it’s actually quite large. Once we got inside we could see it had been used for storage and the courtyard in the middle, which is the main source of light for the interiors, was so overgrown that the whole space was dark. The other thing we immediately noticed was that the ceiling was black because the militias had used the space as a shelter or bunker and had probably lit fires inside it during the night.
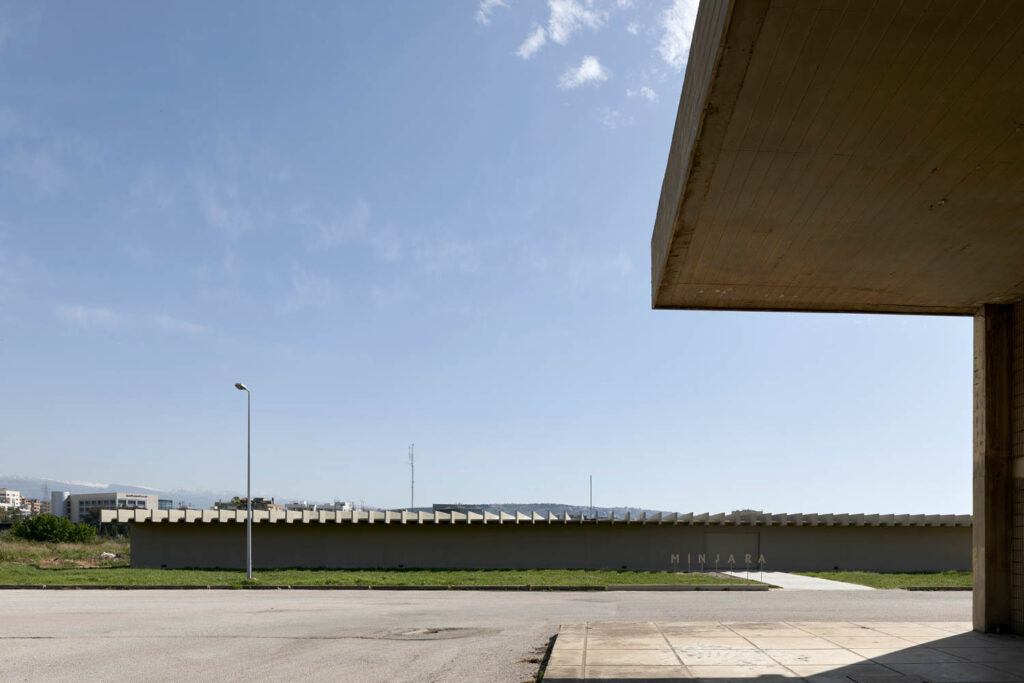
ID: Were you concerned that a carpentry workshop might not be right for that space? What did you do to mitigate any potential damage to the building?
NF: The way we approached it is that instead of starting by looking at program, we looked at how we could intervene in a way that would be reversible. Should the program change our intervention could either stay untouched or be completely dismantled without damaging the original structure. We came up with a glass partition that seals the courtyard from the interior space, but never quite touches the ceiling, so there is always a line between the new and the old. The other reason the program didn’t really hold us back is that the open space that revolves around that courtyard, and the proportions of that space, allow for large-scale programs to coexist. The width of those spaces easily allowed for the placement of a workshop. And the height was just right at three metres for the insertion of the machinery that was needed for the workshop. Other than the workshop there are exhibition spaces, there’s an interiors library and a break out space. These didn’t need much doing to them at all.
ID: There have been lots of proposals over the years as to how the Niemeyer Fair might be renovated. Is the way forward doing it bit by bit maybe? With projects like yours that are small but respectful.
CK: A lot of the concepts that have come out have proposed the total transformation of the entire site. In the early 2000s there was even a project to turn it into an amusement park, which was absurd and scary for people like us who appreciate the architecture of the fair. The other problem with these comprehensive projects is that they require humongous amounts of money because it’s 10,763,910 sq. ft in size, so it’s a huge parcel of land. To renovate such a large project you need the funds, you need to clearly believe in it and you need everyone to agree and greenlight it. And in Lebanon we’ve always had difficulties taking big decisions, and even more so in Tripoli, which is a fractured place with different political groups. Thankfully no one ever has ever been able to do such a full renovation project.
NF: You don’t need funds or a masterplan to think of a larger renovation effort however. Our approach to the project was founded on this idea of incremental urban regeneration, where a small-scale intervention with an impact can encourage a larger vision or project.
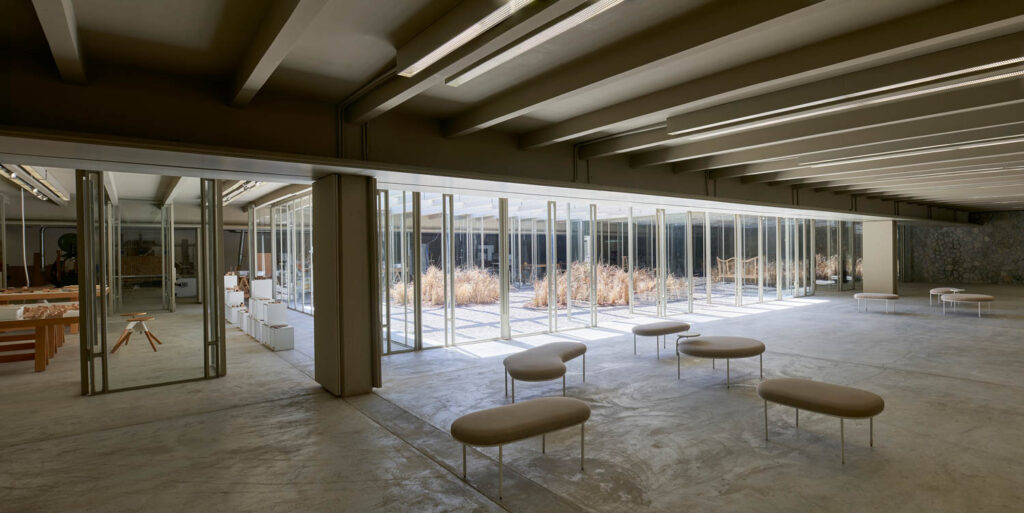
ID: Staying with this idea of regenerating the fair incrementally for instance, if you had your pick of the buildings to renovate next on the site, which would it be and what would you do with it?
NF: I would definitely choose one of the smaller ones. I don’t know if you are familiar with what was supposed to be the nursery, it’s this star-like pyramid located near the second entrance. It would be an amazing little exhibition space. And I would also pick the Lebanese pavilion, which is not too large in scale and maybe turn it into something similar to what has been done in the Guest House; so identifying a real need in the Tripolitan economy or cultural sector. I understand these things need external funds but maybe the carpentry platform could be used as an example to revive another sector, perhaps something to do with agriculture also given the adjacency of that pavilion to greenery. The landscape of the fair is quite amazing and it’s actually one of the elements that is maintained, contrary to the pavilions that are completely abandoned. I would definitely pick the smaller pavilions first and think of programmes that respond to an urgent need locally.
ID: You live and work in Beirut. It’s a city that has known a lot of strife and is constantly reinventing itself and changing.
NF: Beirut has been built over time in a process of erasures. When the French came for instance they completely erased the Ottoman City and built the French-inspired downtown. It proved to be successful and Beirutis embraced it. Downtown was the heart of the city, where all the retail used to be, it was also a meeting point for all and filled with cultural institutions such as a beautiful opera. After the civil war reconstruction efforts once again completely erased previous layers. Downtown Beirut became a place that catered to the rich with apartments that are unaffordable to many and few pockets of space for social interaction. Now, if you go there it’s completely deserted. And the waterfront is completely blocked off too. Beirut is a coastal city where you almost never experience the sea. The only place where you are close to the water’s edge is the Corniche [a waterfront promenade]. I would say it’s also the only proper public space in Beirut.
ID: Why is erasure such a feature of the urban landscape do you think?
NF: This idea of erasure is also about trauma. We erase because we don’t want to remember our past or look back, we want to start from scratch. Whether or not this is the right way to do things is open to debate, but what is certain is that in Beirut it has failed because if you look at downtown Beirut today it’s completely empty. People don’t go to Martyr’s Square because they associate it with trauma. Martyr’s Square was the Green Line, the separation line or border between East and West Beirut, East being the Christian neighbourhoods and West being the Muslim neighbourhoods. And really that Green Line represents the line of death. I believe it is time for us to change this thinking. To really embrace our history as part of our heritage. You can’t simply dismiss those layers, you have to build upon them.
ID: What are some of your current projects?
NF: We have one called the Capsule Retreat, which completes next spring. Our client is an avid art collector so it’s a home filled with art for which we collaborated with various Middle Eastern artists on site-specific installations. It’s located in this very small village just 45 minutes from Beirut and the design process was an investigation into materiality, light and the vernacular local context. When concrete arrived in Lebanon early in the 20th century it was very much used for the bare structure in villages like these and then stone used as cladding on top. What we decided to do instead was to reveal the concrete, keep the structure completely exposed, and use stone in the landscape.
CK: Our largest project to date, which is breaking ground early next year, is a mixed-use arena in Lagos that will have a large retail component on the ground floor and also house a hotel. It sits on a beautiful site overlooking the ocean and will have a translucent facade made out of high-performance bamboo. Lagos is extremely rich culturally, the art scene is fascinating. And its geographical location is quite interesting, it sits at the edge of the ocean and is also a port city.
And we have an office tower awaiting planning approval in Kuwait. It’s an interesting project for us because it has a very corporate programme but is located in one of the oldest neighbourhoods of Kuwait, Al Qibla, which is rich in beautiful 1950s and 1960s buildings. What we decided to do was borrow from this architectural language that surrounds the site and come up with a facade that is in conversation with it in terms of proportions, materiality and composition. We tried as much as possible to think of it as a very porous mass, so it’s sculpted and cut off at different corners to allow for these larger urban windows that open up the tower to the city.

ID: There is so much creativity in Beirut. Some people have told me that what fuels it is the love/hate relationship Beirutis have with their city. Do you agree?
NF: I would say what drives us is entrepreneurship. Our government took everything from us so we are constantly trying to reclaim our lives, our city. This is the state of mind that allows us to keep moving forward. We have been brought down many times but we are constantly moving forward, trying to get on and figure out how we can actually come out of this crisis by ourselves. This is where the love/hate relationship comes from. Both Charles and I have lived in Europe and the US. We have both studied and worked in offices abroad and could have stayed there, but we both wanted to come back. It was a personal choice but we felt we owed it to our country to grow this community of entrepreneurs and keep this talent and knowledge here. It’s important because if everyone leaves we would be completely emptying our country of the little that remains. It has been like this for years now and we are hoping things will change. And that we can convince other people to come back too.
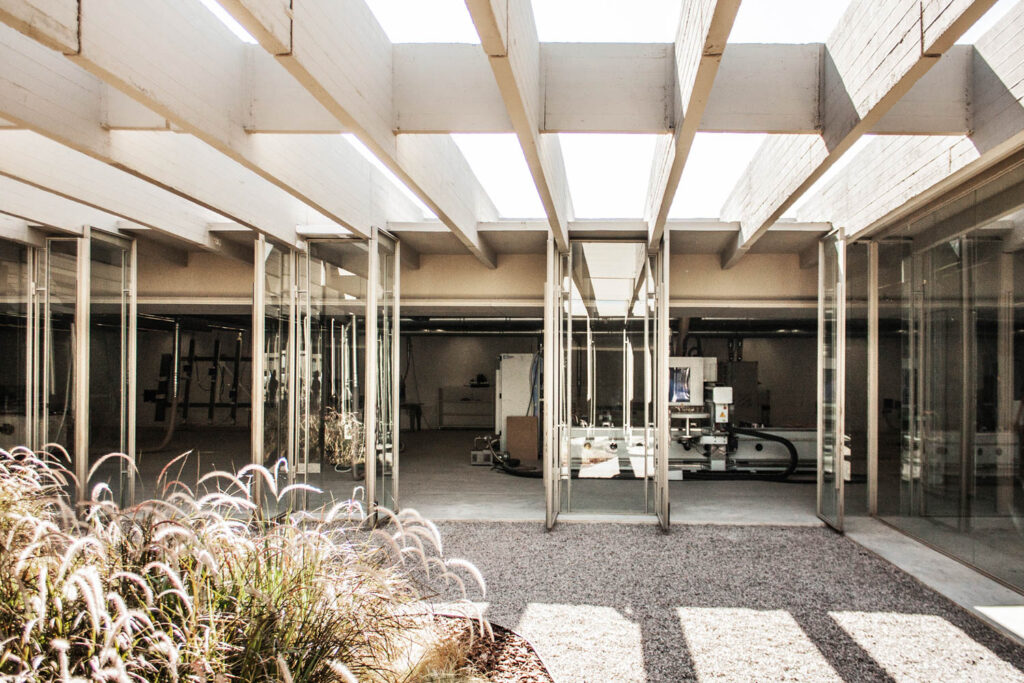



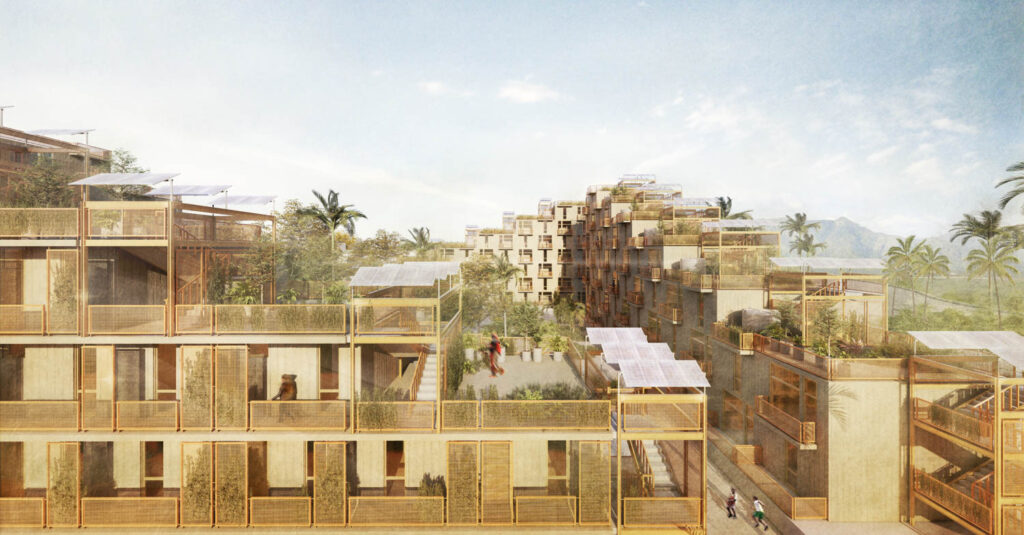
read more
Projects
An Oscar Niemeyer Building Brings a Brazilian Lilt to Paris
Oscar Niemeyer abandoned his country but not his lifelong political principles to create the French Communist Party headquarters in Paris.
Projects
Architects and Designers Create Innovative Housing Solutions for the Homeless in Los Angeles
To help the homeless in Los Angeles, these designers and architects have created new affordable housing solutions.
DesignWire
10 Questions With… Nadine Roufael
An interview with artist Nadine Roufael, whose ceramics embrace a bold mix of colors and tactile shapes, almost appearing to take on a life of their own.
recent stories
DesignWire
10 Questions With… Jonah Markowitz, Production Designer For HBO’s New Crime Thriller
Ride along with Jonah Markowitz to see how this production designer effortlessly builds immersive worlds for projects like HBO’s Duster.
DesignWire
Pierce Brosnan’s Enduring Passion Takes Shape In New Porcelain Series
See how James Bond actor Pierce Brosnan teams up with designer Stefanie Hering to produce a handcrafted collection of vases with proceeds going to charity.
DesignWire
Interior Design Hall of Fame Members: View by Year
From the past to the present, meet the celebrated names and trailblazers who have all been inducted into the Interior Design Hall of Fame.

