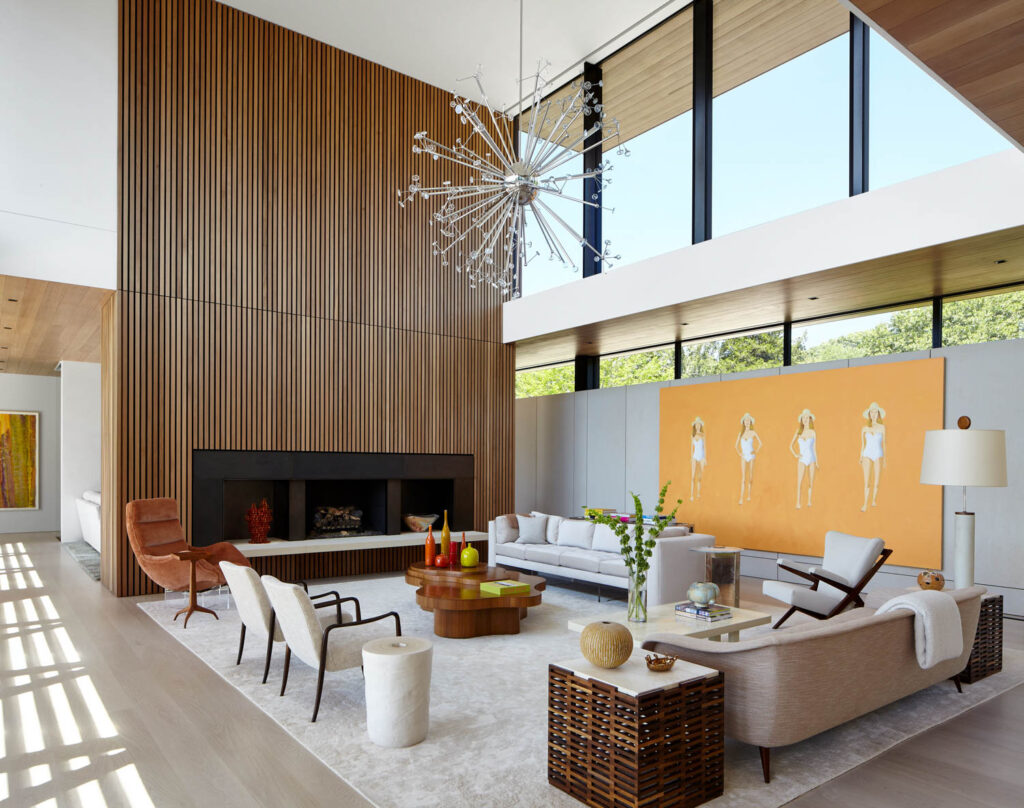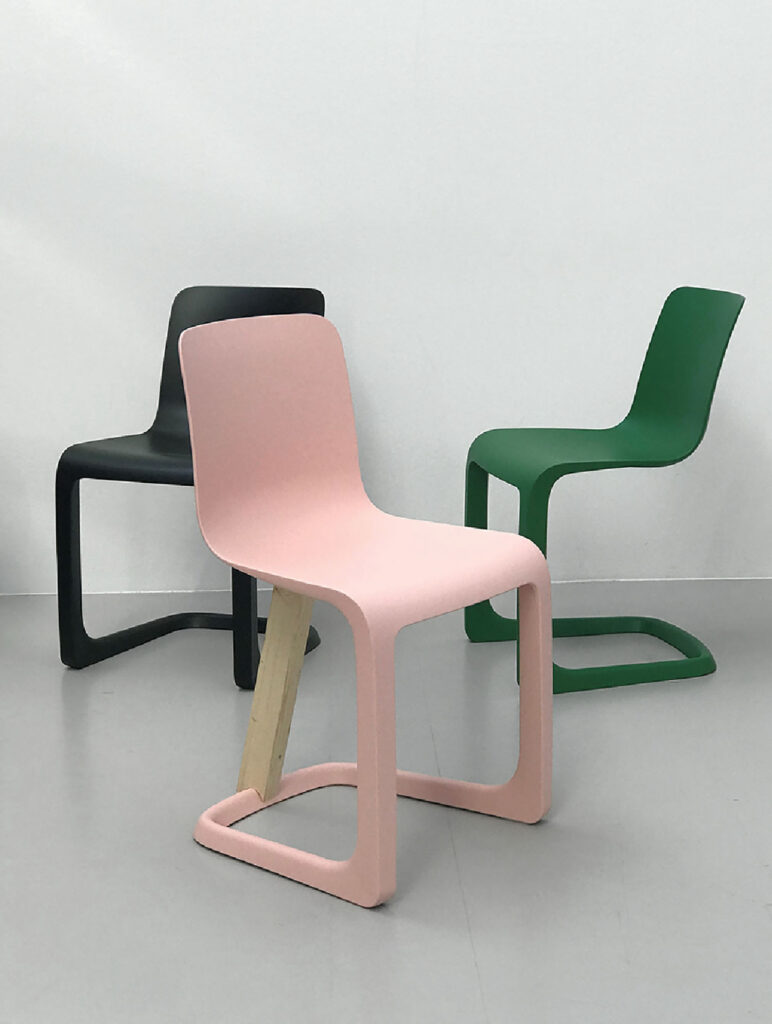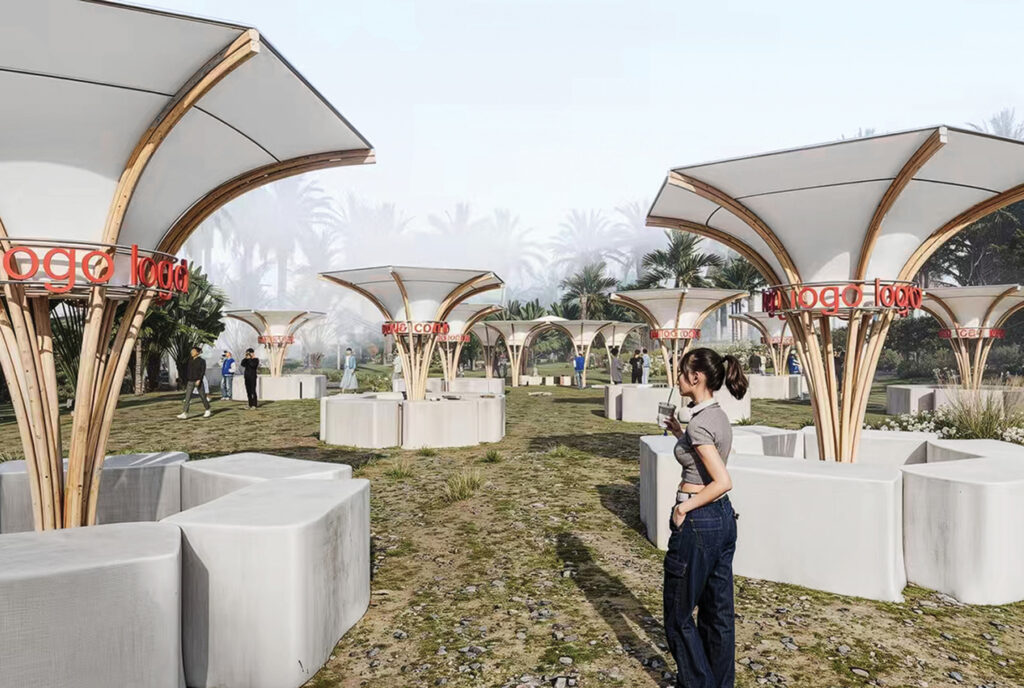
Molteni&C Expands its Headquarters With a New Pavilion Designed by Vincent Van Duysen
What does the future of the workplace look like? For Molteni&C, the answer is constantly evolving. The brand’s headquarters in Giussano, Italy, just north of Milan, features a new hospitality pavilion by creative director Vincent Van Duysen—his first architectural addition to the grounds. The Molteni Pavilion, which sits within the Molteni Compound, expands the brand’s space by more than 15,000 square feet, reflecting its growth and global reach.
“We are proud to host within our compound a piece of architecture designed by our creative director, a new contemporary which is integrated into the historic site and signals the company’s new path towards the future,” shares Carlo Molteni, chairman of the Molteni Group, in a statement.
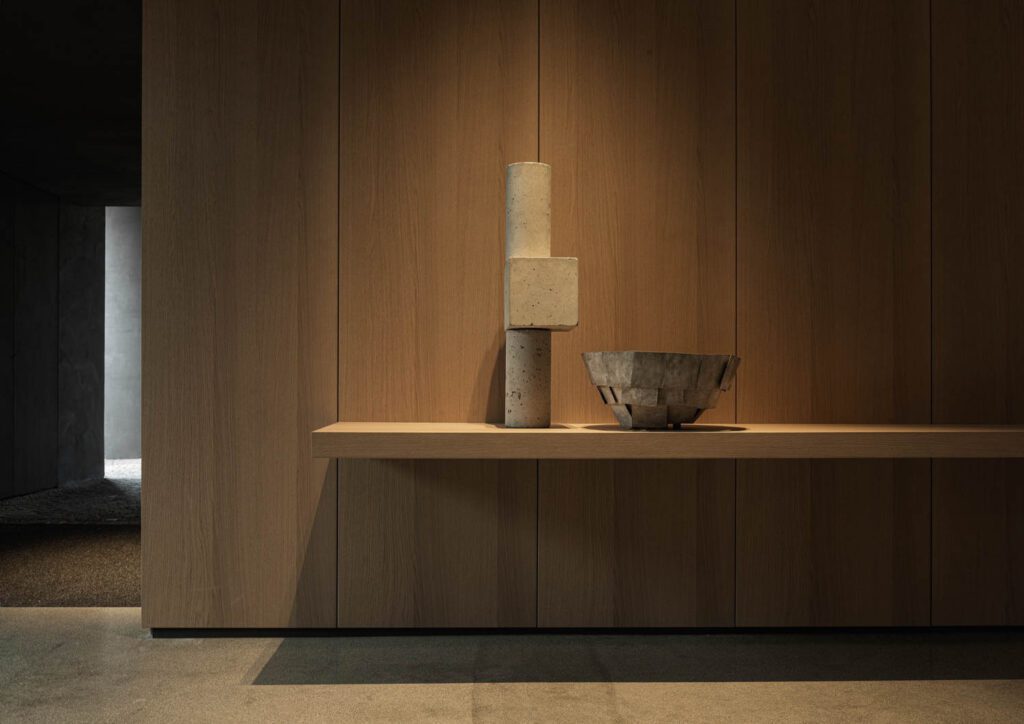
The Pavilion, which includes a new reception and dining area, builds on earlier site reconfigurations from the mid-1980s and ’90s, including the brand’s showroom, designed in-house by Luca Meda. Original midcentury details remain visible throughout the Compound, such as the façade cladding and window frames.
“The expansion of the Compound represents the Molteni Group’s determination to provide an all-round holistic experience for visitors. The new annex areas bring a breath of innovation and modernity to the headquarters,” shares Van Duysen in a statement. The project “stems from the idea of creating a continuous dialogue between domestic and open spaces. This is why, in addition to the new Pavilion and the transformation of the existing ground floor, I wanted to place great value on the exterior,” he adds.
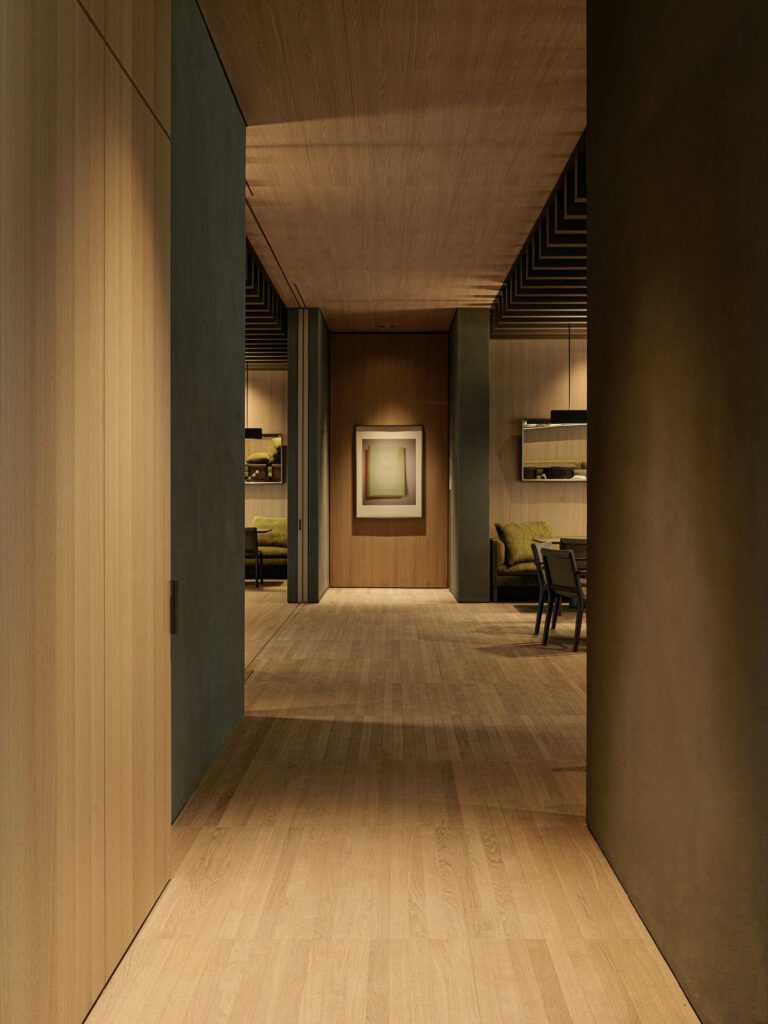
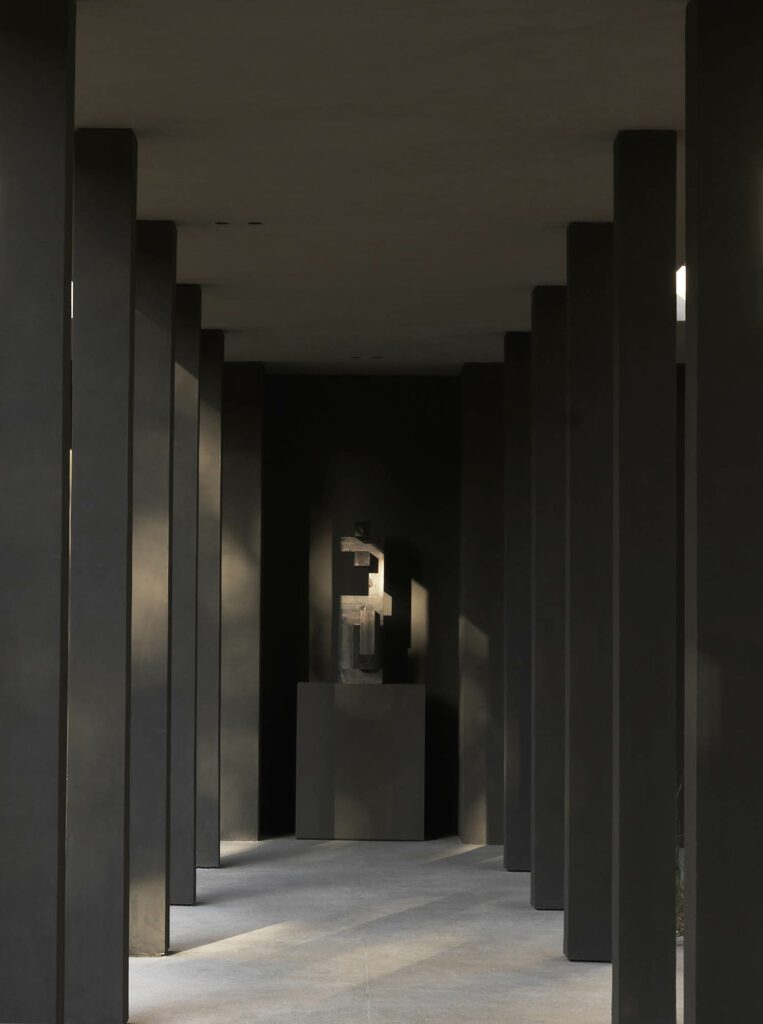
Visitors en route to the Pavilion encounter paths punctuated by dark columns engulfed in greenery—a collaboration with landscape architect, Marco Bay—while the structure’s concrete roof and ground-level platform anchor the space within its surroundings. With custom furnishings throughout, the new Molteni Pavilion emanates an elegant yet understated sophistication, showcasing the brand’s roots in Italy with an eye toward the future.

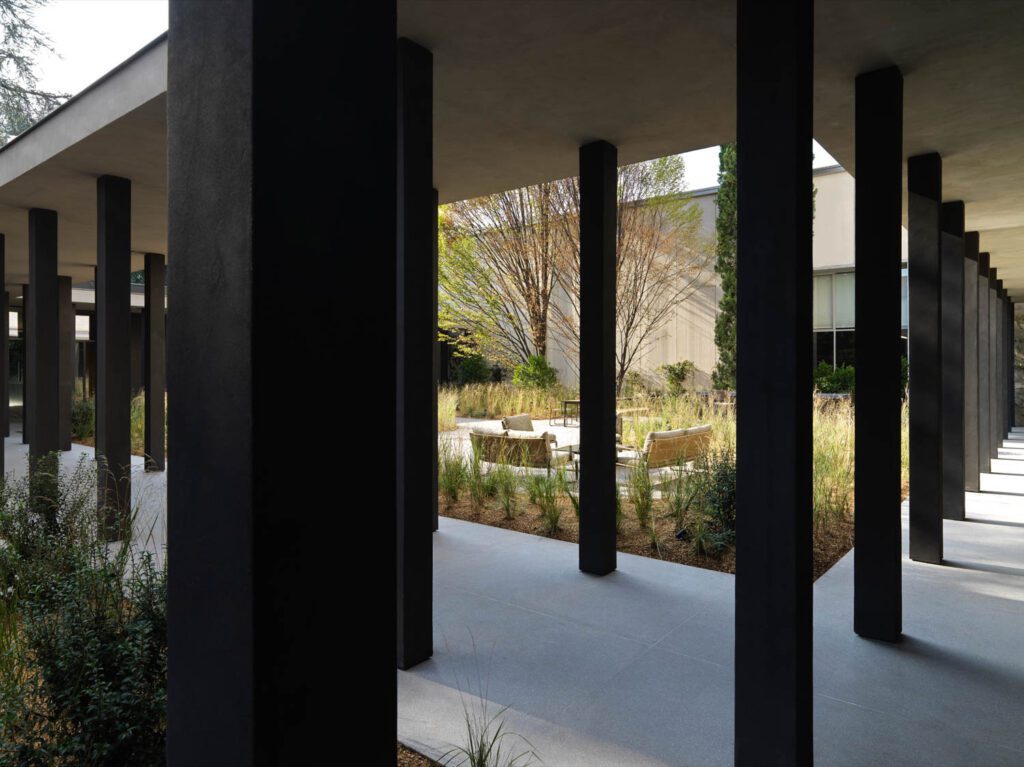
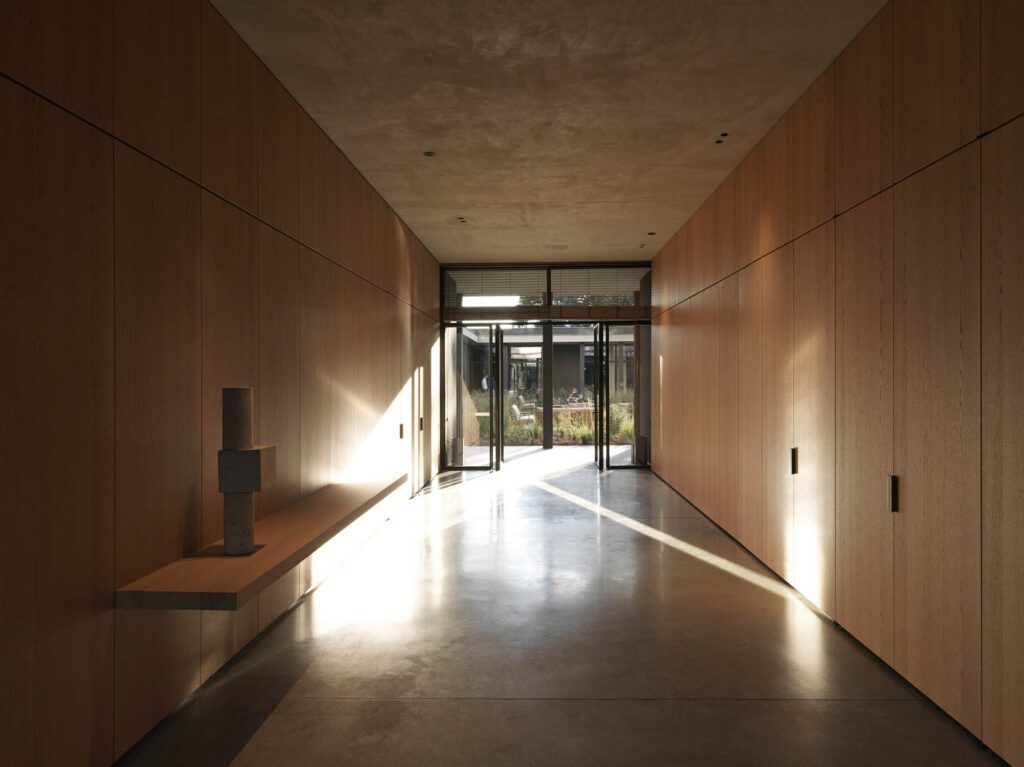
read more
Projects
Molteni&C|Dada Opens Villa-Inspired Los Angeles Flagship
Interior Design has visited zillions of showrooms, but rare among them is a space we’d actually like to move into. Count the newly launched Molteni&C|Dada flagship in partnership with the ddc Gro…
DesignWire
Molteni Group Expands London Presence with a Sleek New Museum District Flagship
Italian furniture manufacturer and designer Molteni Group has opened its newest flagship store in the city of London. While two Molteni brands already boast a presence in the city, this is the first to be co-brande…
DesignWire
Vincent Van Duysen on New York’s Brand-New Molteni Group Flagship Store
Belgian architect Vincent Van Duysen has designed the Molteni Group Flagship Store, which opened at 160 Madison Avenue during NYCxDESIGN.
recent stories
DesignWire
10 Questions With… Damon Liss
Tribeca interior designer Damon Liss blends warmth and timeless flair with collectible vintage pieces to create thoughtful residential spaces.
DesignWire
Design Reads: A Closer Look at Jasper Morrison’s Work
Discover British designer Jasper Morrison’s wide range of furnishings, homes, and housewares in his cheeky retrospective “A Book of Things.”
DesignWire
Eco-Friendly Pavilions Take The Stage At A Chinese Music Festival
For a Chinese island music festival, Also Architects crafts reusable, modular pavilions that provided shade while resembling sound waves.


