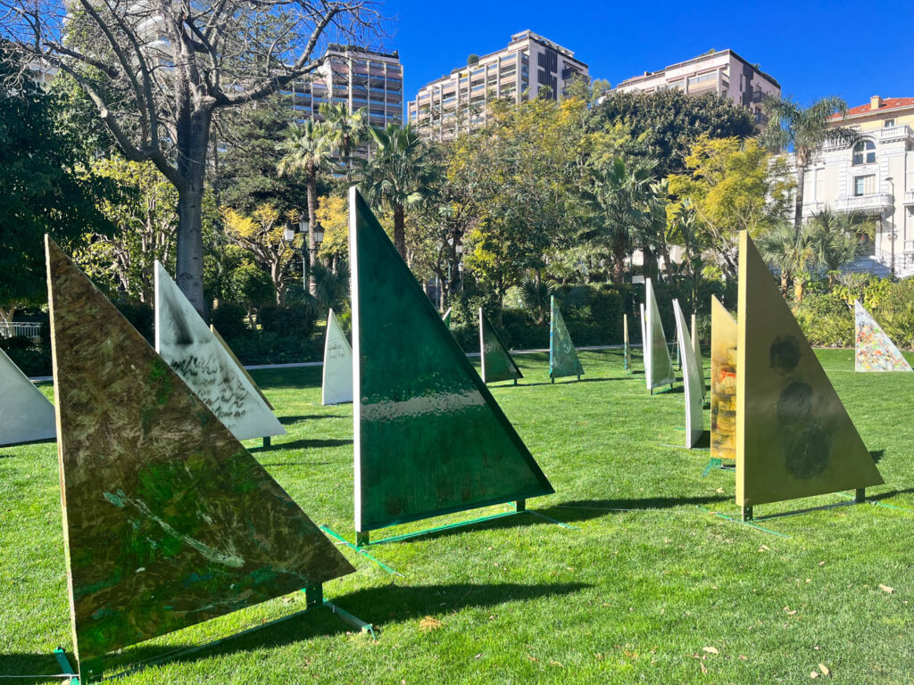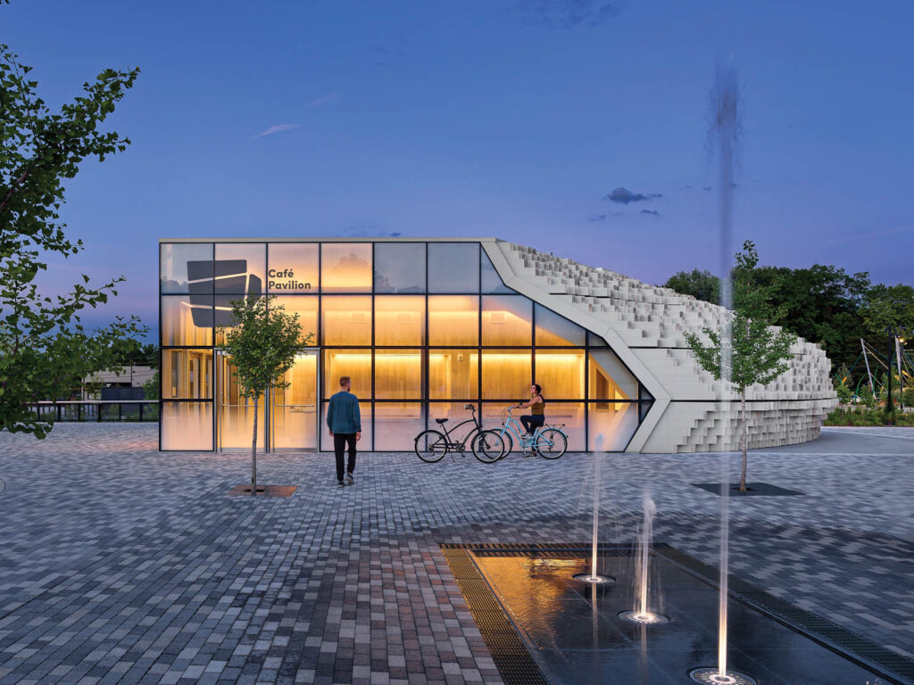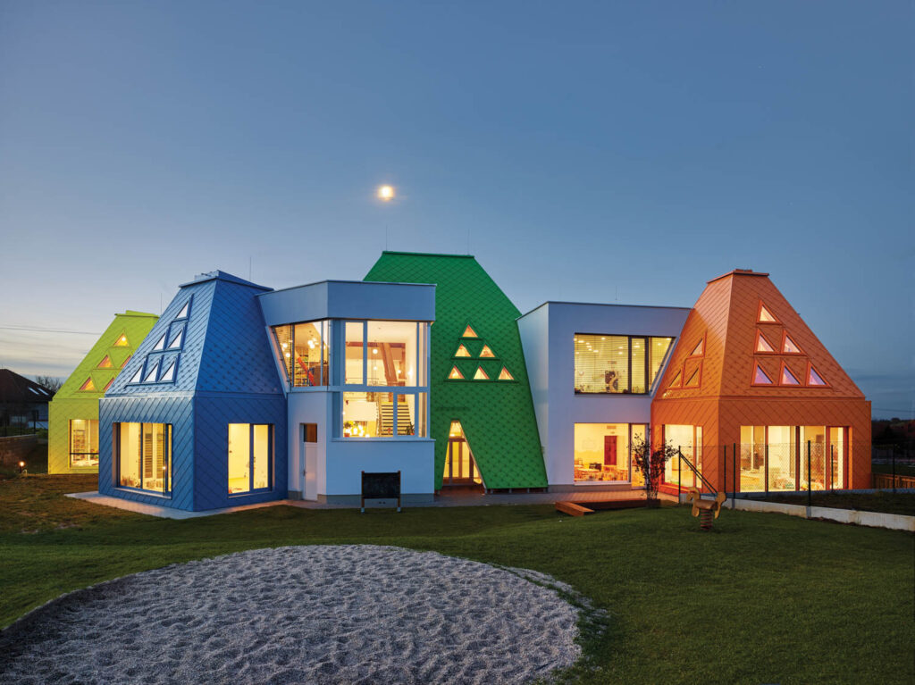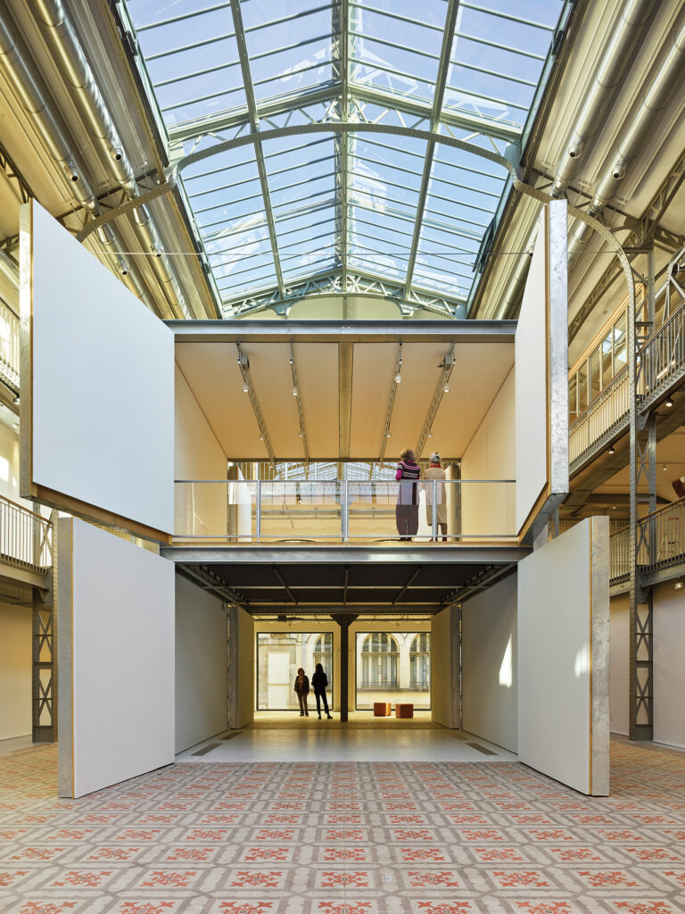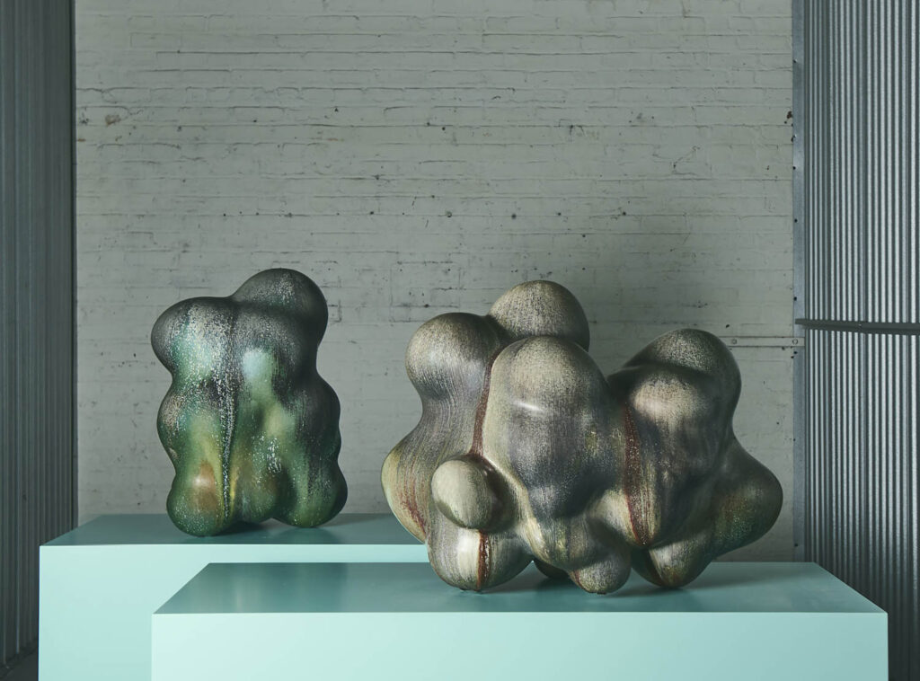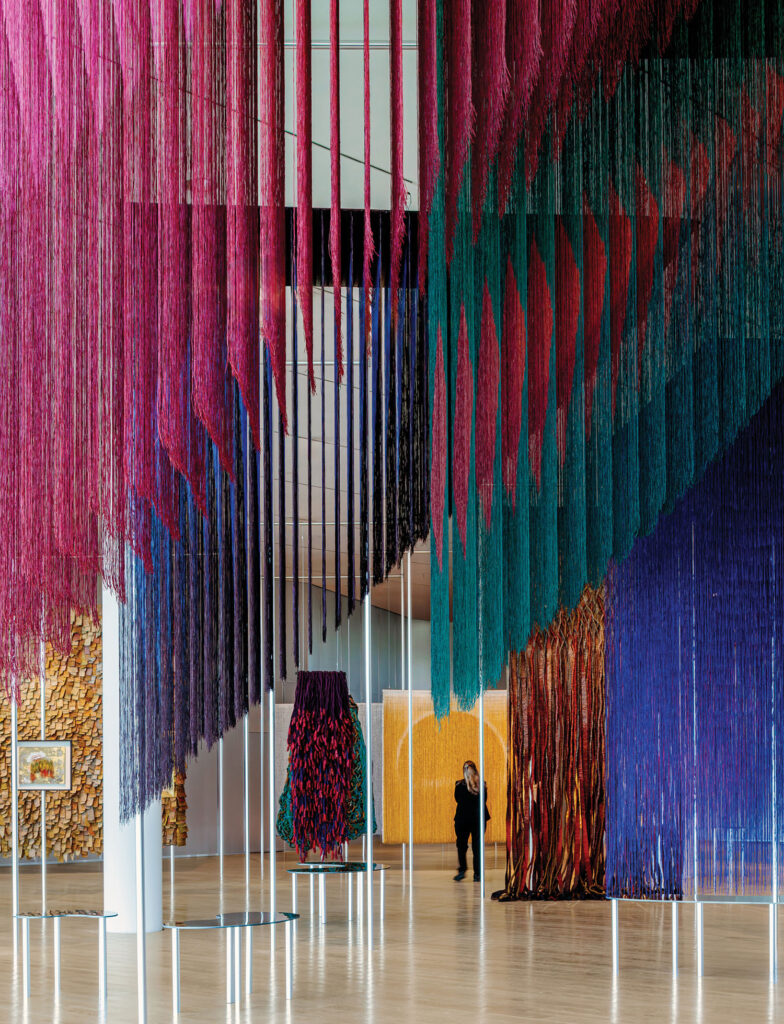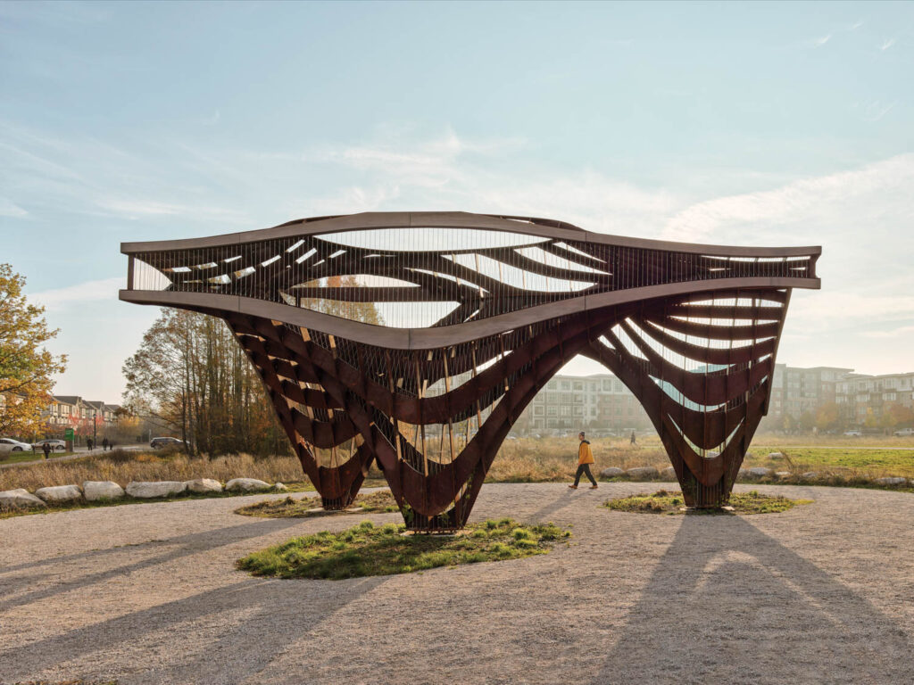
Pergola Garden by Polymetis Takes Root in Canada
In a Canadian park, an installation by Polymetis integrates not only natural materials but also vines that will eventually climb the towering structure.
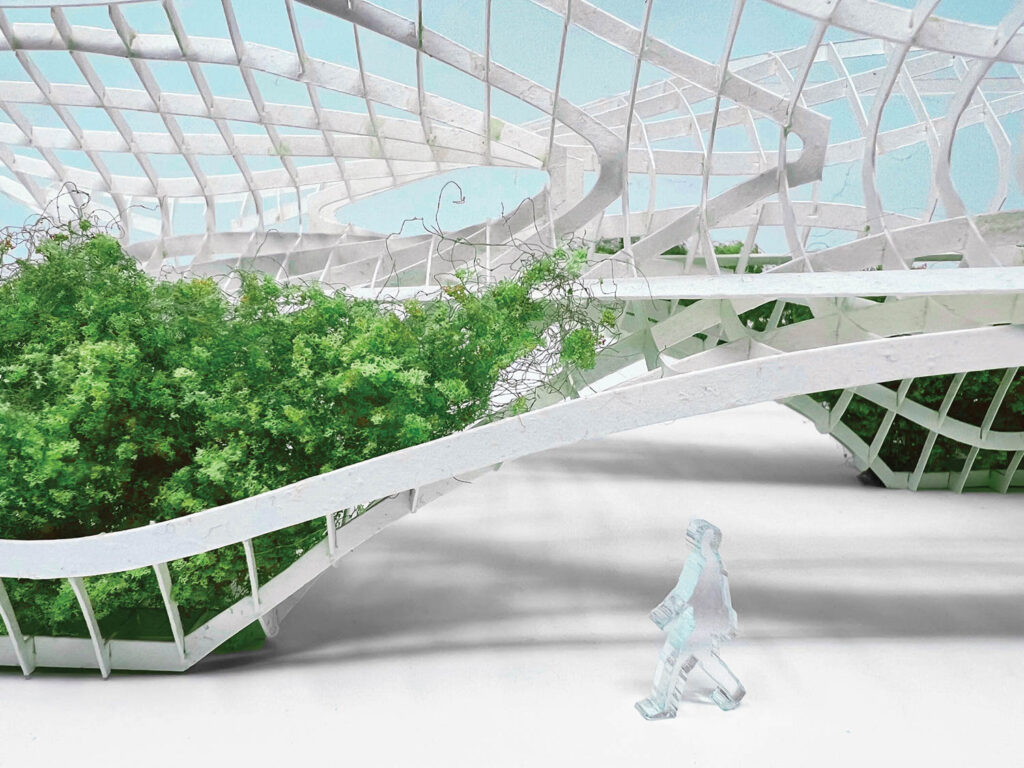
An early card stock model with acrylic figurine depicts Pergola Garden, a permanent sculpture for West Cambie Neighbourhood Park in Richmond, British Columbia, by Polymetis that will eventually be covered in Akebia vines.
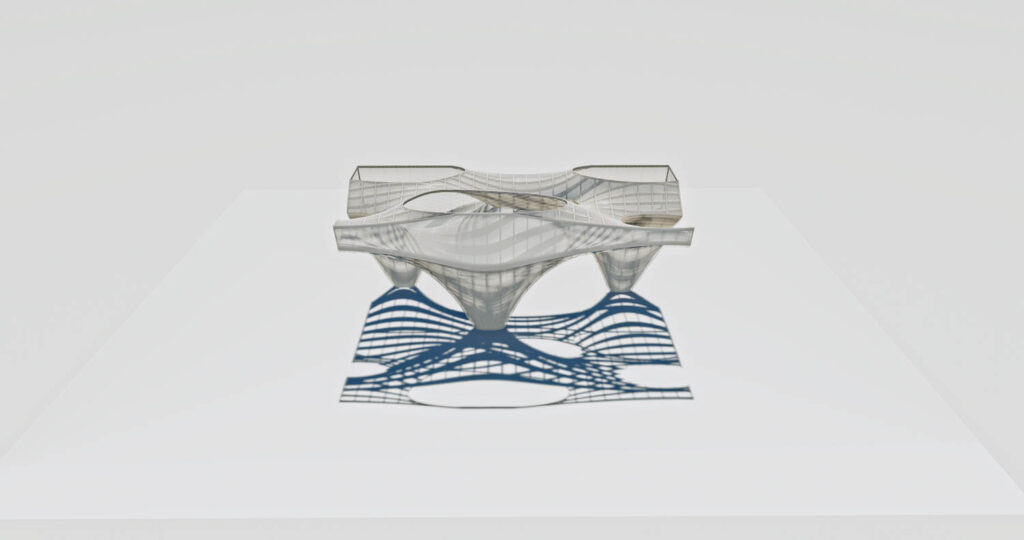
An early Rhinoceros rendering reveals the tall pavilionlike form.
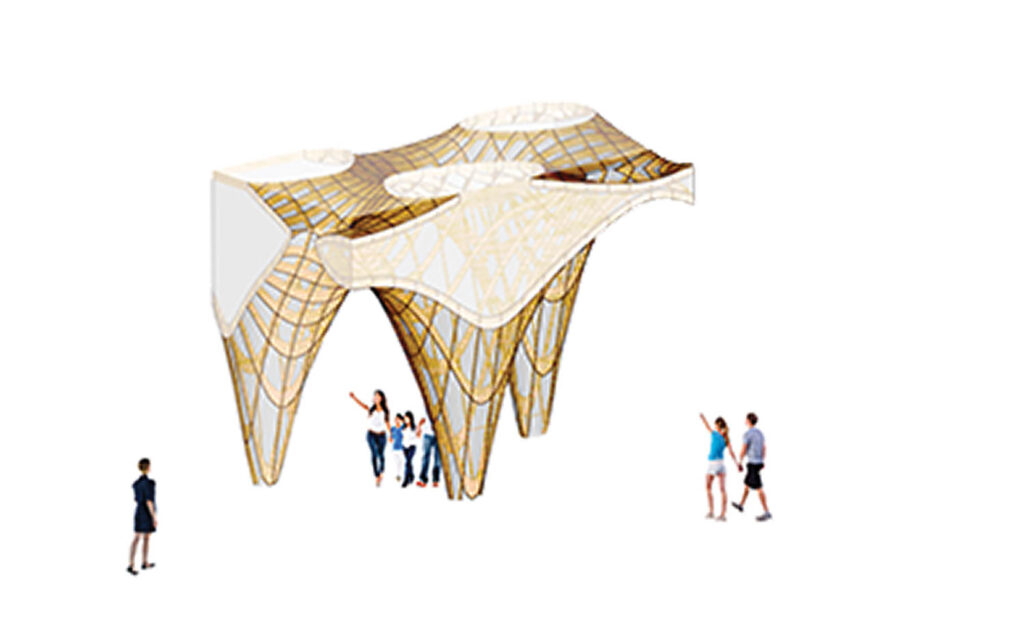
More renderings helped finesse the cutting and milling files for the structure, which would be made of Corten steel and Alaskan yellow cedar.
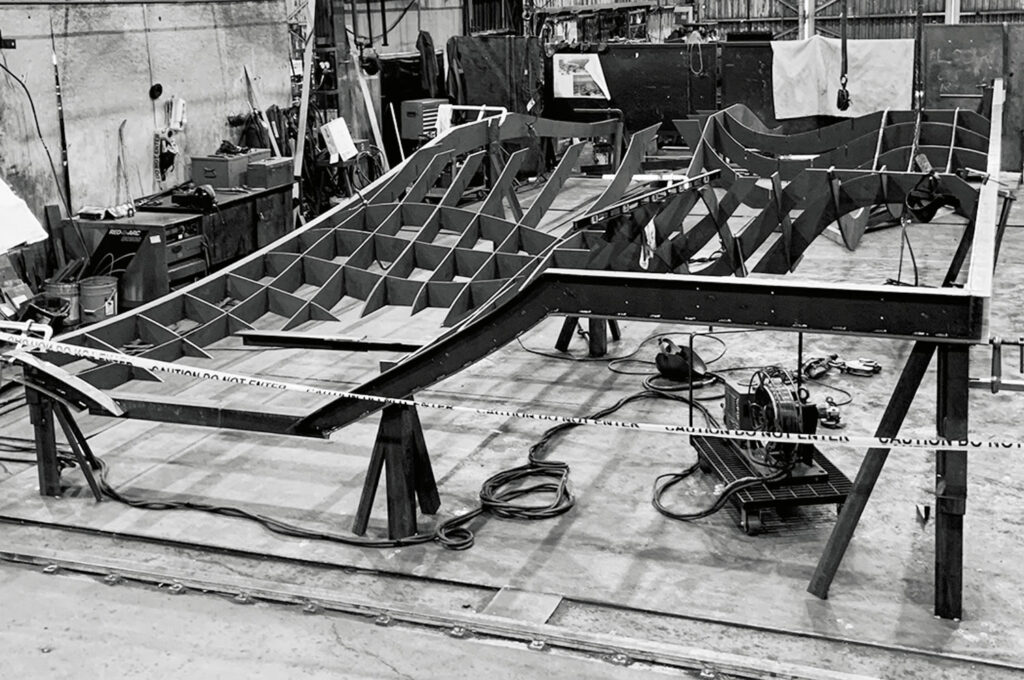
Tests at the steel fabricator’s Burnaby studio determined how materials would interlock and the piece would be shipped to the park site in four large, prefabricated sections.
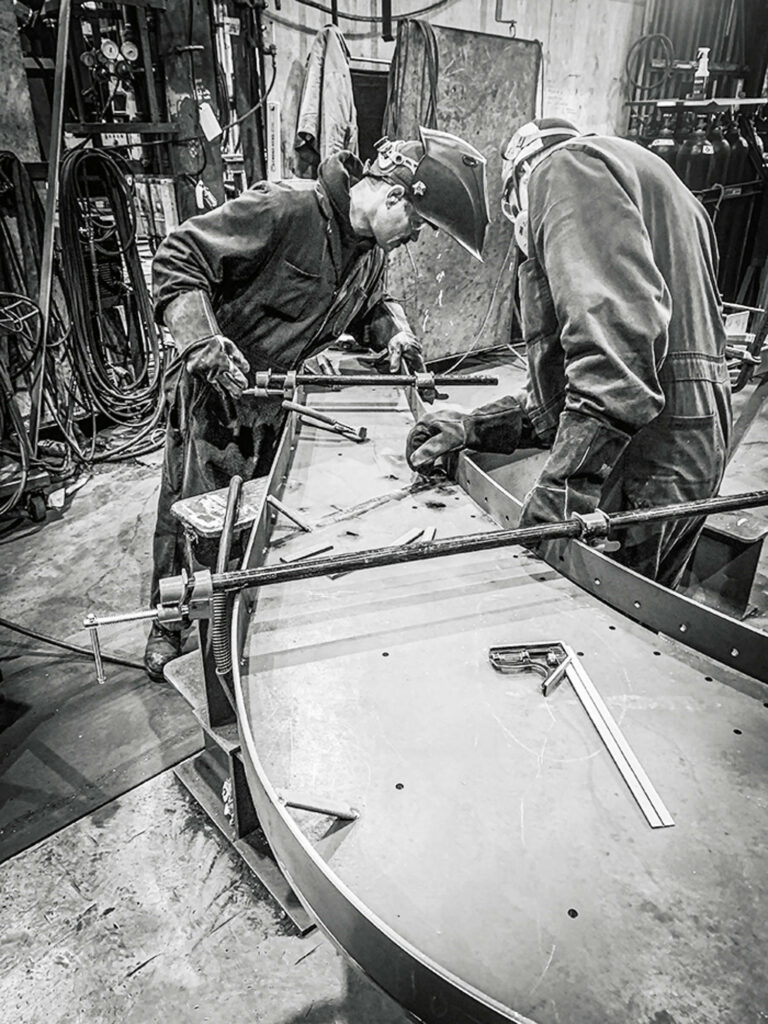
In total, 256 pieces of steel were CNC-cut and welded together, including segments that formed the outer faces.
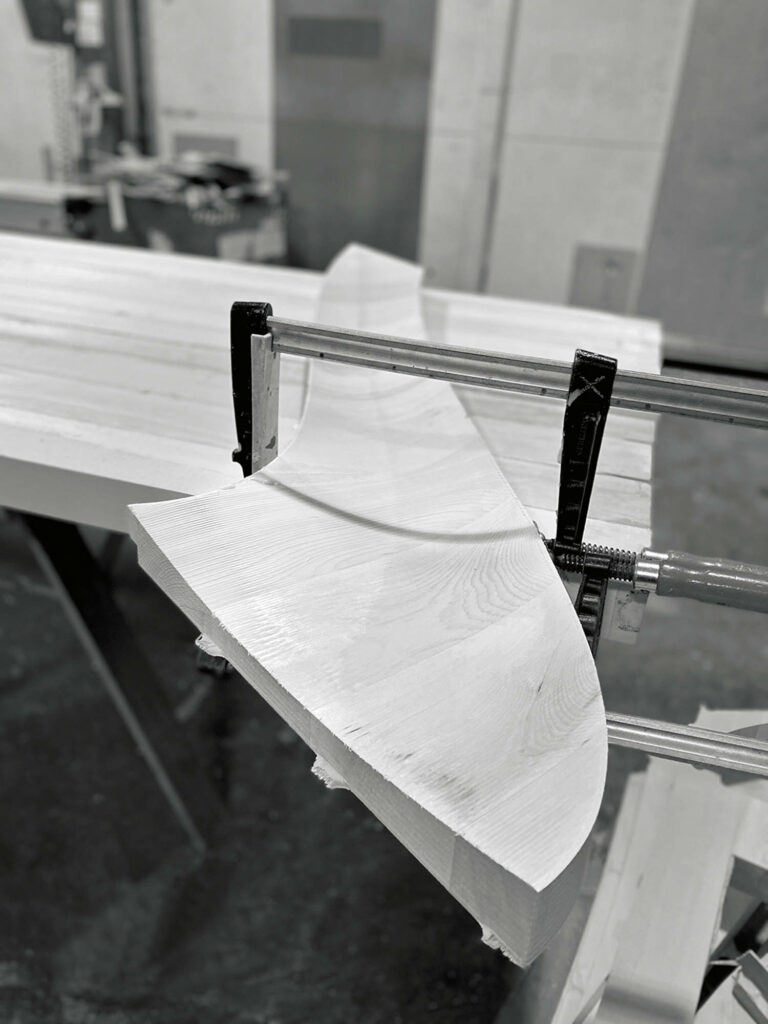
At the woodworker workshop in Nelson, cedar boards were CNC-milled into 144 individual pieces, glued together, and then shipped to site.
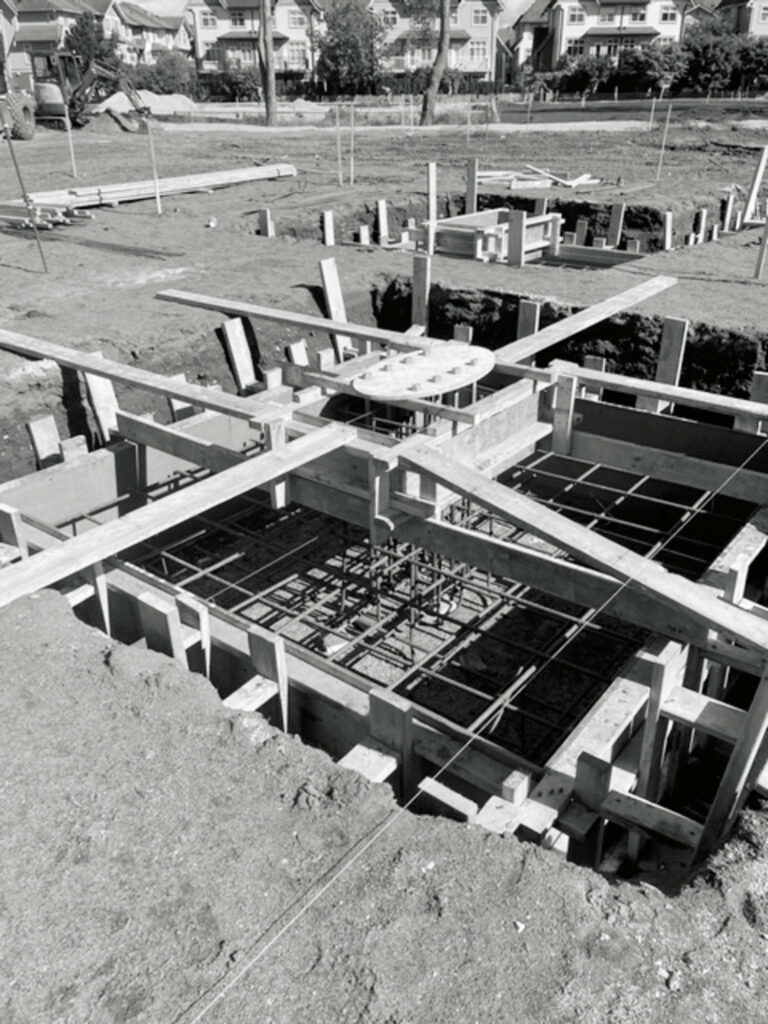
Plywood formwork provided support for the three poured-concrete piers that ground the installation.
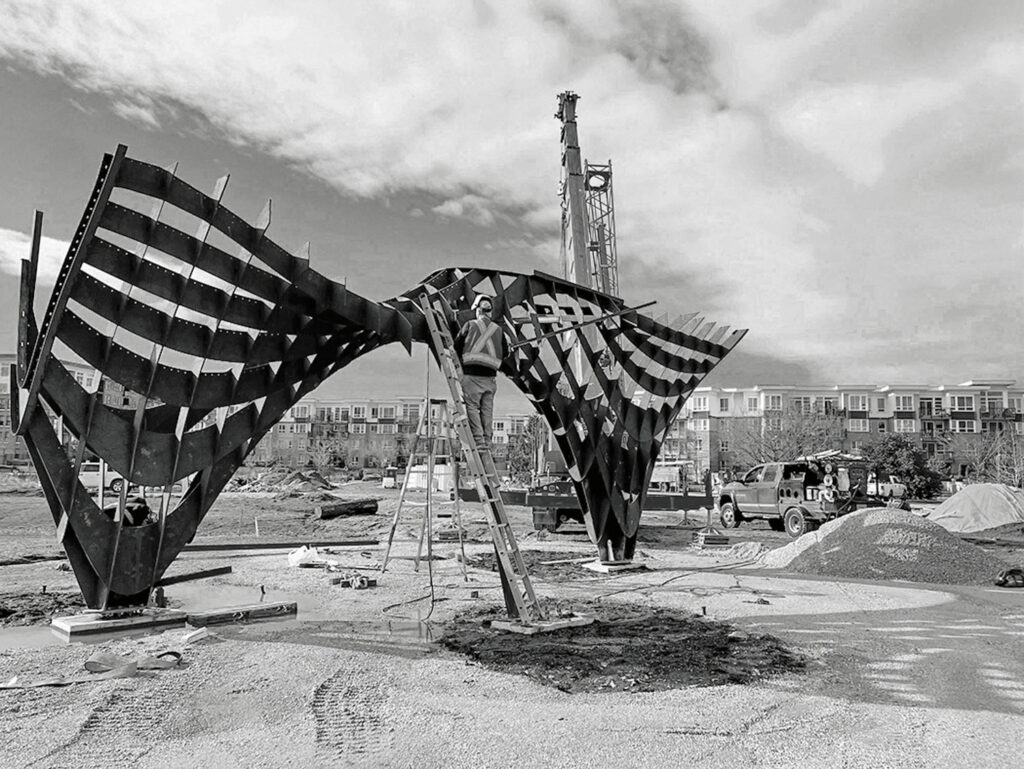
Behind the Making of the Pergola Garden Installation
- 16 designers, engineers, fabricators, landscape architects, and consultants led by Polymetis cofounders Nicholas Croft and Michaela MacLeod
- 1,544 square feet of Corten steel
- 149 linear feet of Alaskan yellow cedar
- 3 years of design
The steel sections were assembled with ladders and a hydraulic crane and secured to the concrete piers with anchor bolts.

Polymetis, a multidisciplinary Toronto firm, conceived of Pergola Garden as a site-specific artwork that doubles as a shade canopy and gathering point in the 6-acre West Cambie Neighbourhood Park.
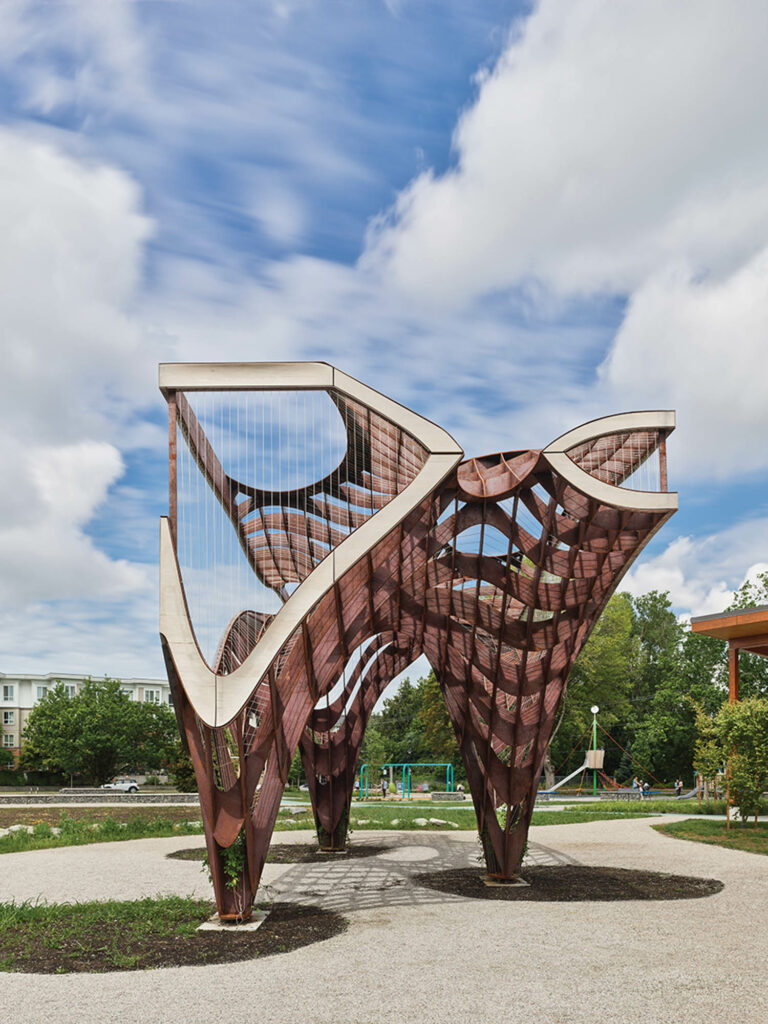
Nine White Chocolate Akebia vines planted at the bases are expected to grow 10 feet a year, covering the 17-foot-high structure in greenery in three years.
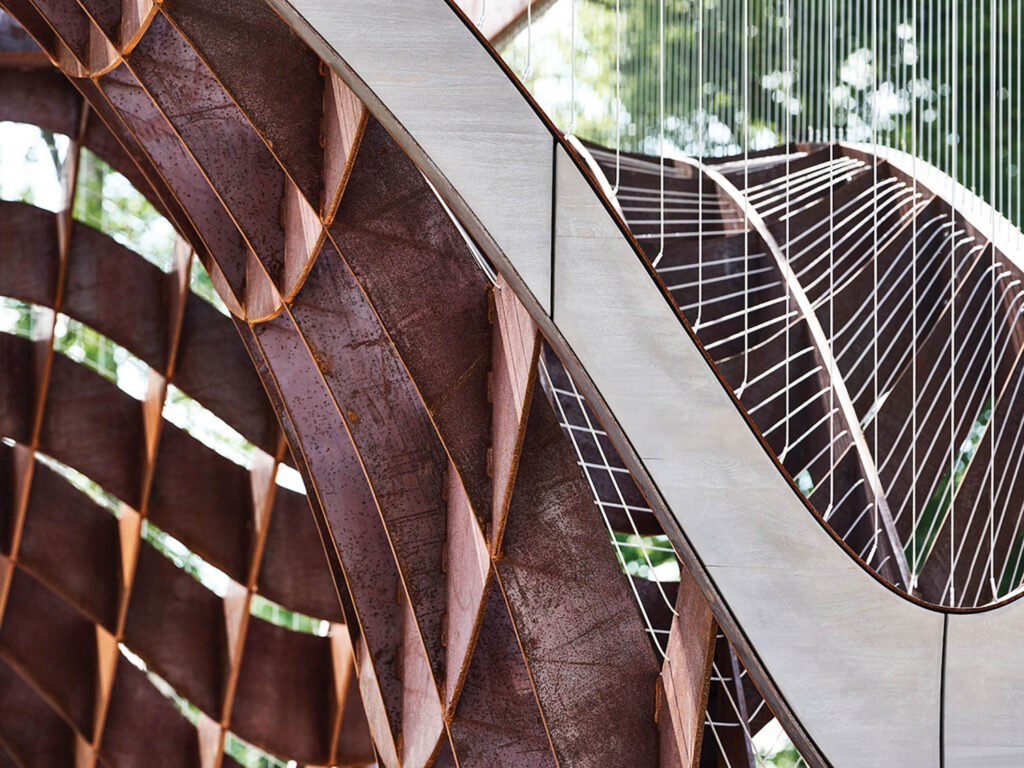
Lengths of 4mm stainless-steel cable will provide support for the plants, which flower in the spring with fragrant blooms.
read more
DesignWire
Jean Boghossian Unveils New Collection of Artworks in Monaco
Jean Boghossian’s new collection of artworks highlights the artist’s passion for marine conservation on display in an exhibition in Monaco.
Projects
A Community Plaza in Indiana Receives a Climate-Conscious Upgrade
Grand Junction Plaza brings the community together with a climate-conscious upgrade by David Rubin Land Collective.
Projects
7 Cultural Design Projects That Shine with Skill and Smarts
From an arts academy in Rome and a school outside New Delhi to a public library in New York, seven cultural projects shine with creative skills and smarts.
recent stories
DesignWire
A Contemporary Art Center Blooms Inside An 1893 Eiffel-Style Icon
Jakob+MacFarlane reimagines a historic textile warehouse as Frac-Artothèque Nouvelle-Aquitaine, a 21,000-square-foot contemporary art center.
DesignWire
10 Questions With… Chris Gustin
Ceramic artist Chris Gustin dives into the dynamic exploration of movement and nature in his largescale works and his show at the Donzella gallery.
DesignWire
A Career In Color: Explore Olga De Amaral’s Retrospective In Miami
Explore a different perspective on color with textile artist’s Olga De Amaral’s retrospective at the Institute of Contemporary Art, Miami.
