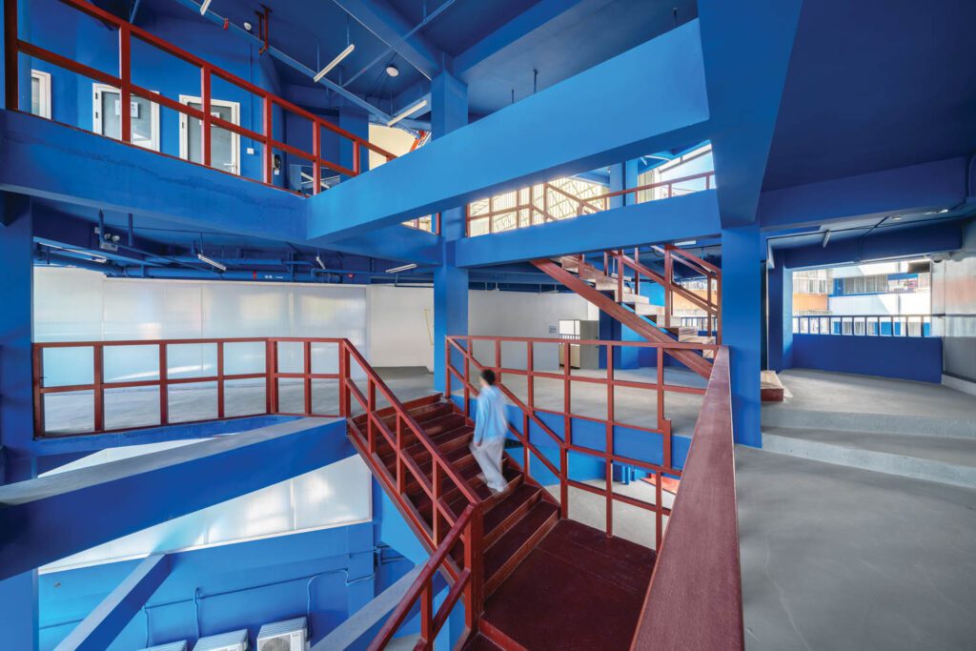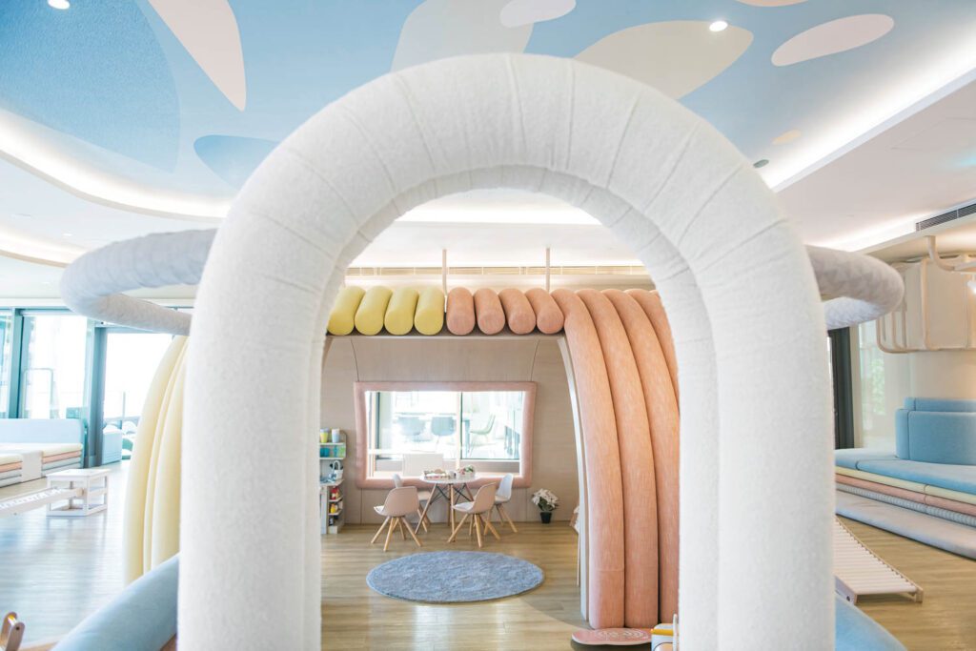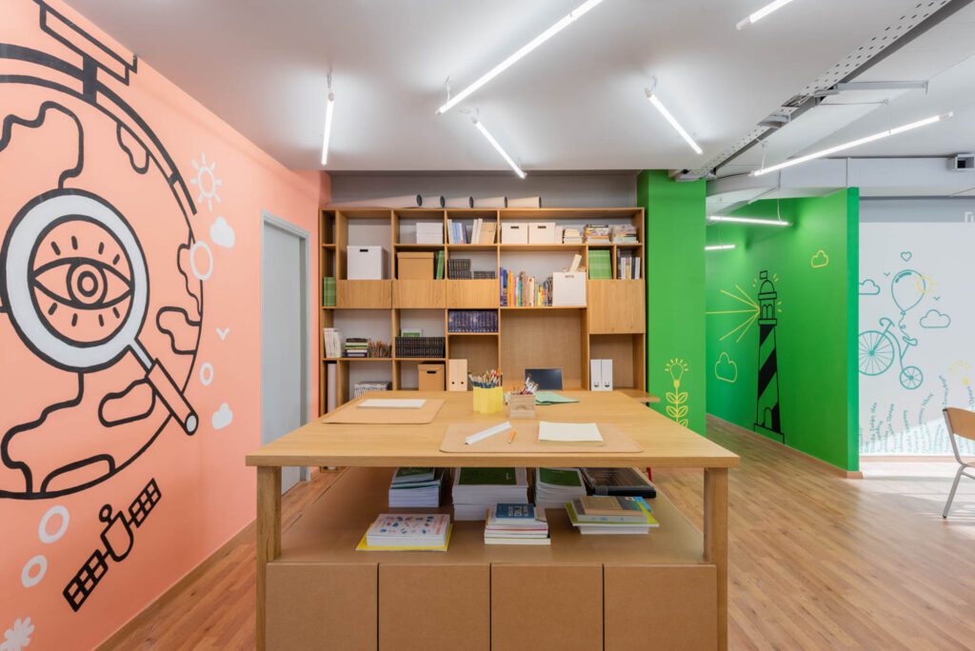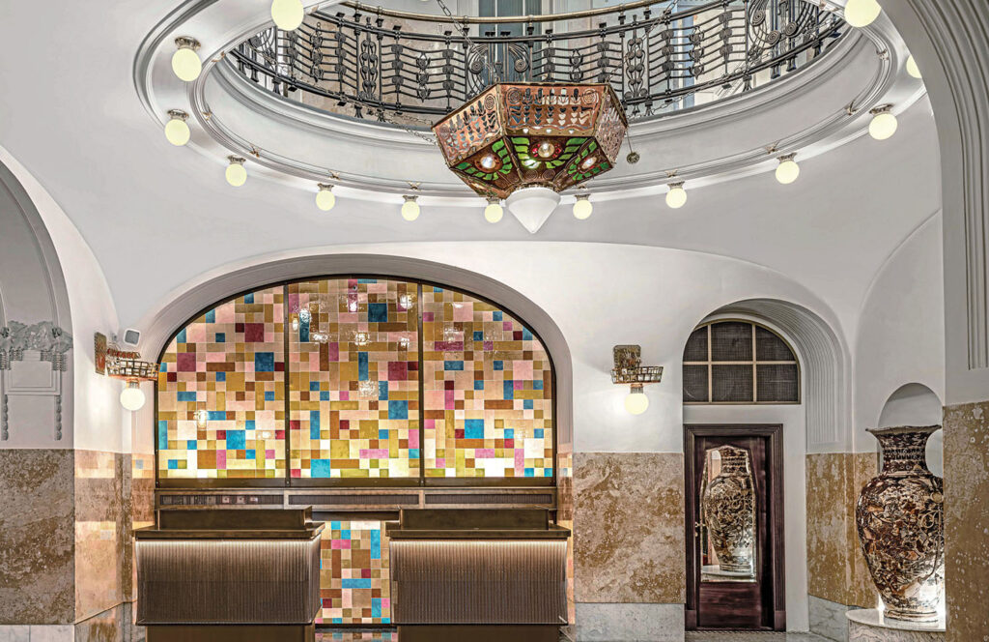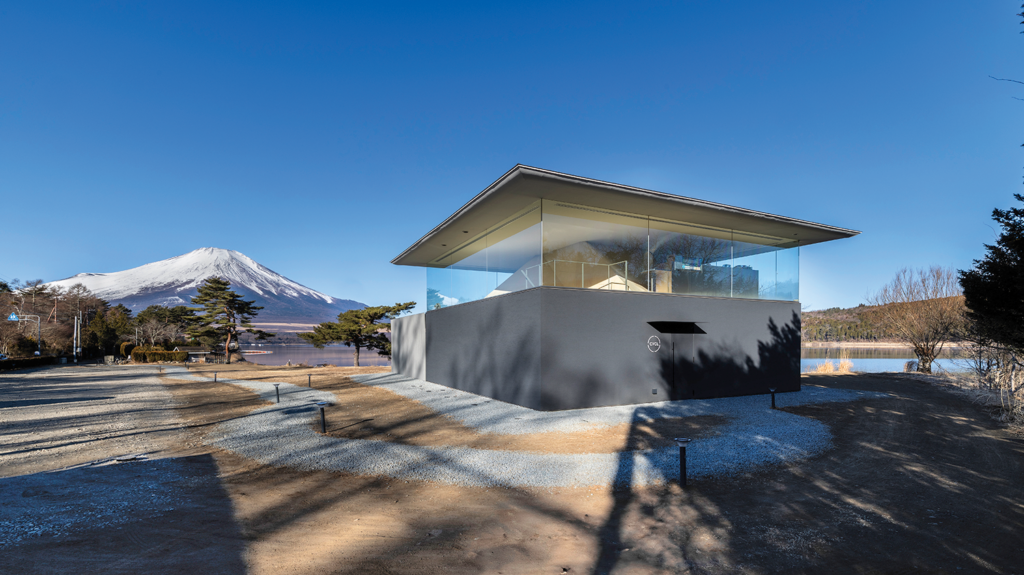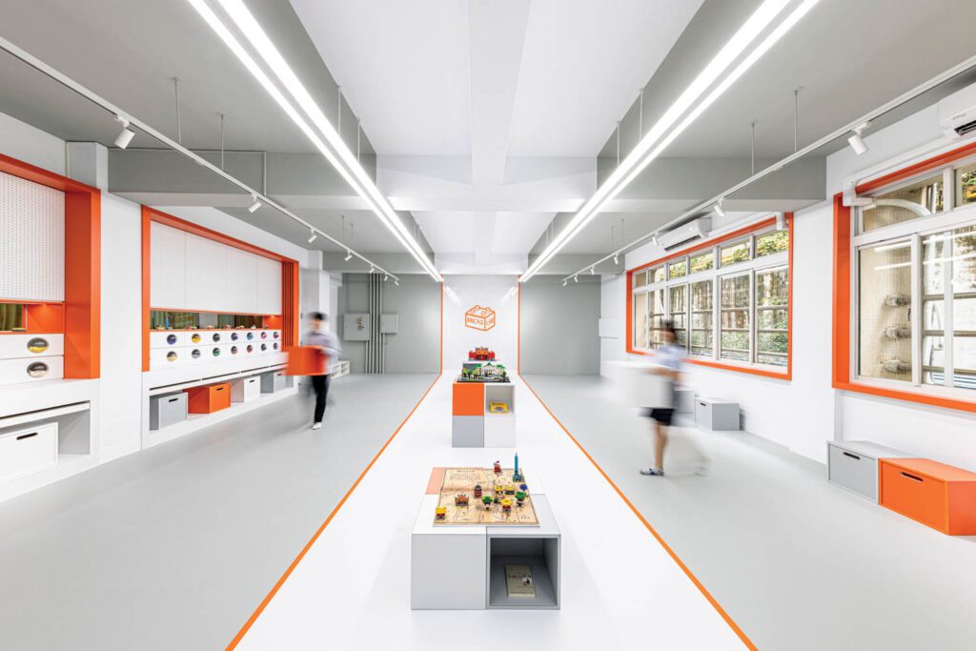
3+2 Design Studio Refreshes a Classroom in Taipei, Taiwan
The classroom at WanFang Senior High School in Taipei, Taiwan, was dismal when 3+2 Design Studio came to it. Poorly lit, with antiquated flooring, minimal cabinetry (making the already-cramped space feel even more so), and prisonlike bars on the windows, it was hardly the kind of place that inspires learning. That changed when the local firm was tasked with redesigning the room as part of the Design Movement on Campus program, sponsored by the country’s Ministry of Education and executed by Taiwan Design Research Institute. “They were open-minded,” 3+2 principal Hsieh Yi-cheng says of the program supervisors. “All they asked for was more storage.” Otherwise, the studio had free reign.
The Brick Lab, as it’s now known, is based around the MPL module of teaching: Make, Play, Learn. In practice, that means students use LEGO bricks as a tool to help them stay engaged with their lessons. The colorful blocks fill new custom drawers along the walls, adding spirit and storage and concealing the window bars in one fell swoop. Modular tables and chairs act like building blocks themselves, able to be easily rearranged to meet teachers’ needs. As for the old flooring, the 3+2 team replaced that with easy-to-clean plastic tile in bright white, which pairs with accents in orange, the color chosen to recall the serenity of Buddhist temples.
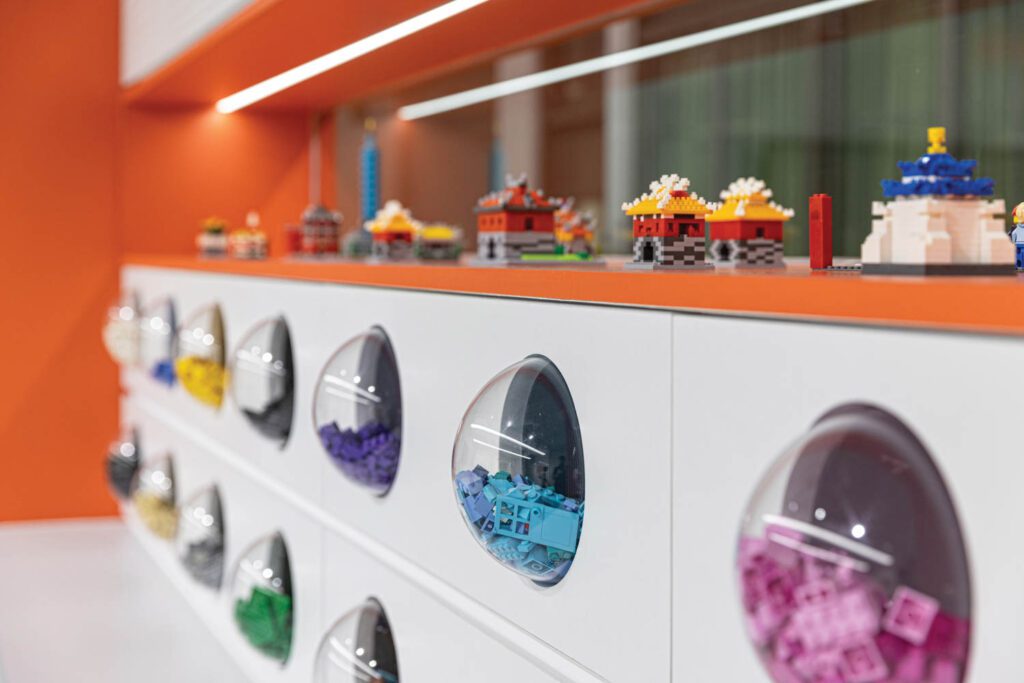
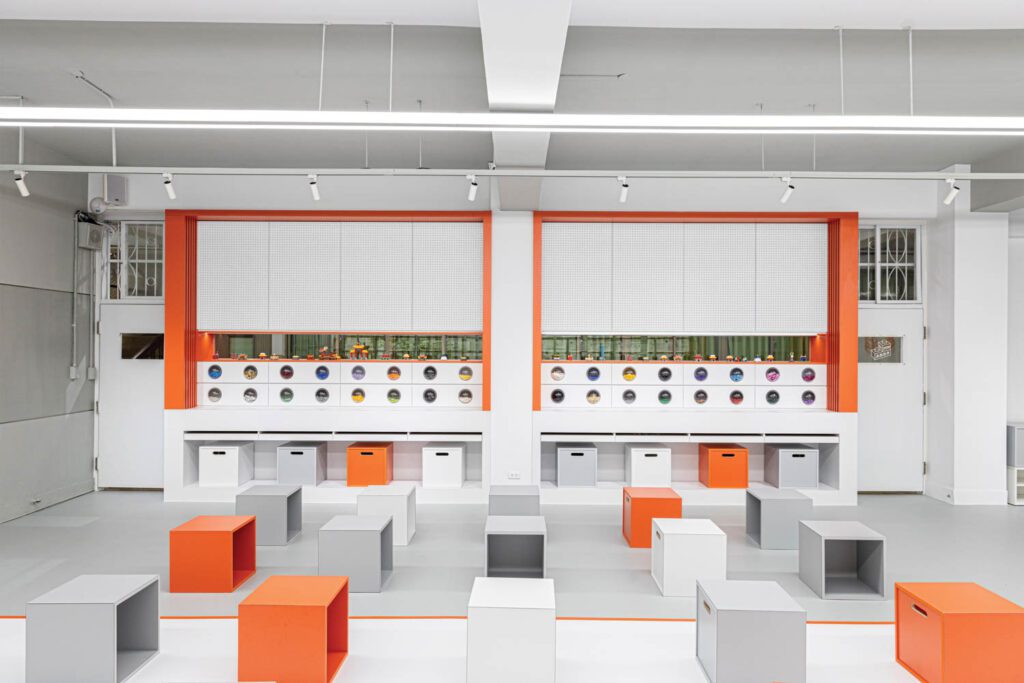
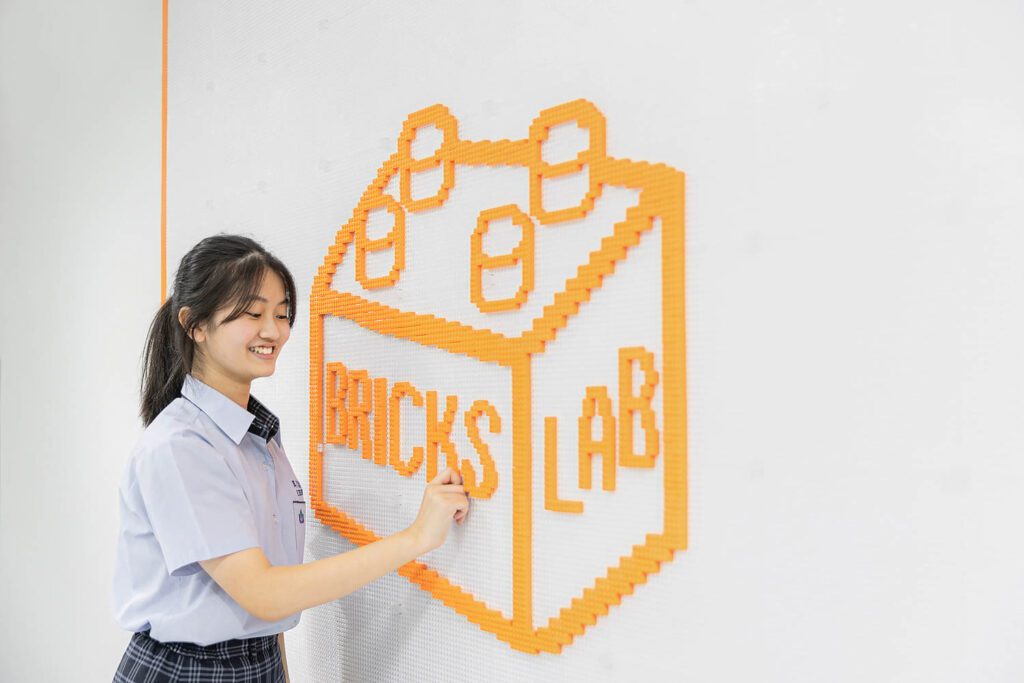
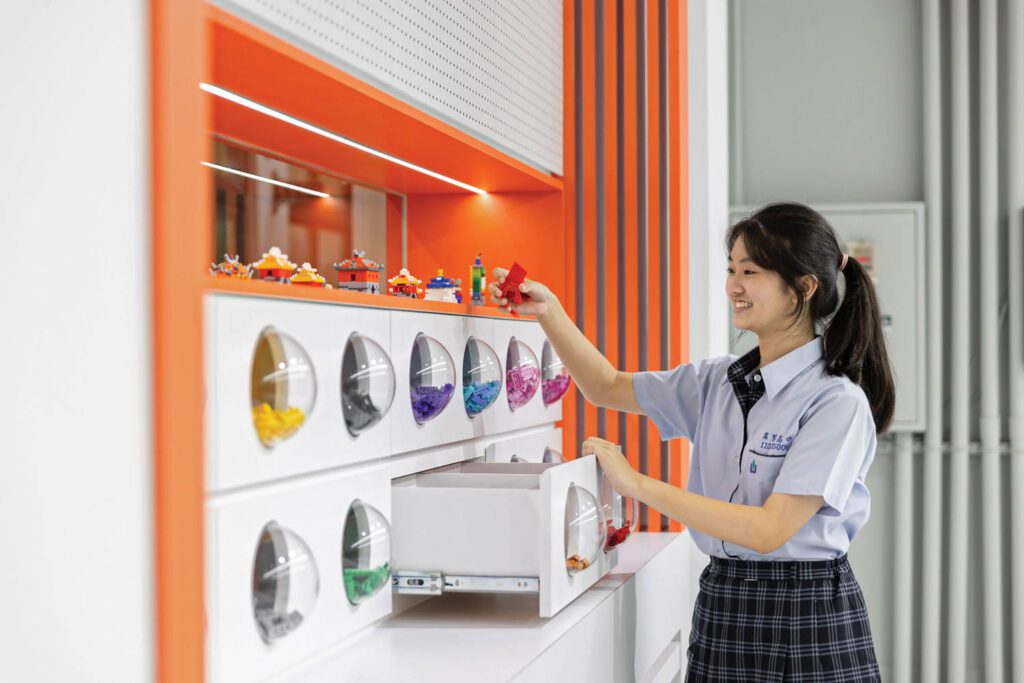

read more
Projects
These Education Facilities Around the Globe Stimulate the Senses
Across the world, architects and designers are creating educational spaces that are both aesthetically vibrant and intellectually stimulating.
Projects
This Learning Center in Istanbul by Stüdyo AB Encourages Play and Curiosity
IIDA winner Asli Baysan Birgen drew inspiration from the motto of her client, Cocoon Istanbul: “playful learning” for this educational center.
Projects
KCA Puts Flexibility at the Head of This Class in Athens, Greece
About three miles from the Parthenon in the southern Kallithea region of Athens, students attend the research and education center Elkyda, part of the larger school Charismatheia. KCA designed the 2,400-square-foot sp…
recent stories
Projects
Step Into The Dreamy W Prague Embodying Art Nouveau Charm
Art nouveau swirls and jewellike tones add to the magical environment that is the W Prague, a new hotel by AvroKO in a century-old Czech landmark.
Projects
Connect With The Mountain Landscape At This Japanese Sauna
Embrace relaxation at Cycl, an innovative sauna facility by Yu Momoeda Architects with a beautiful view of Lake Yamanaka nearby Mount Fuji.
Projects
7 Community-Oriented Spaces Nodding To Nature
Whether in Bentonville, Arkansas, or Avignon, France, libraries, visitor centers, even a college dorm seamlessly meld 21st-century advancements with materials and forms sourced from the great outdoors.
