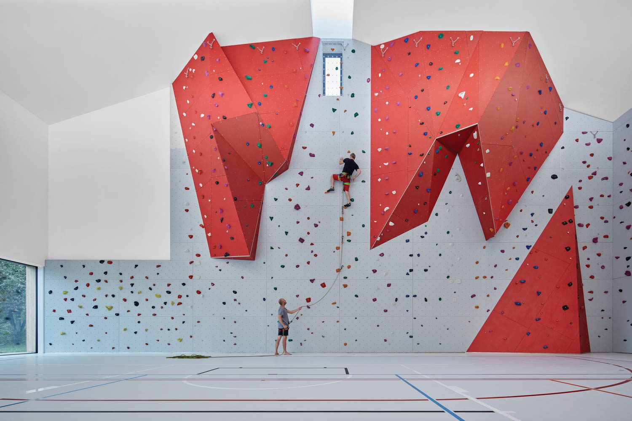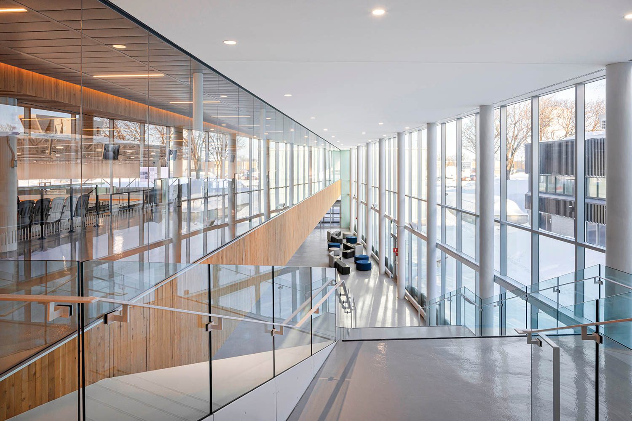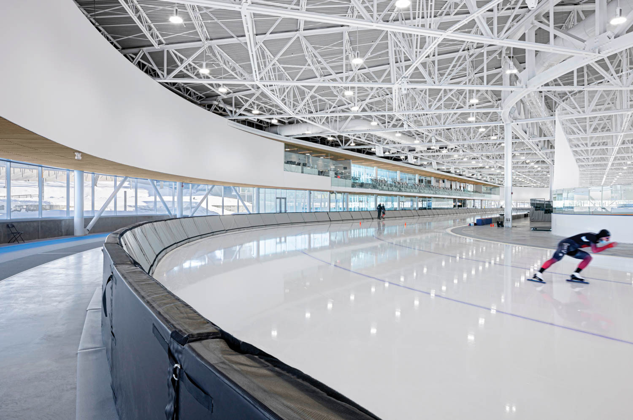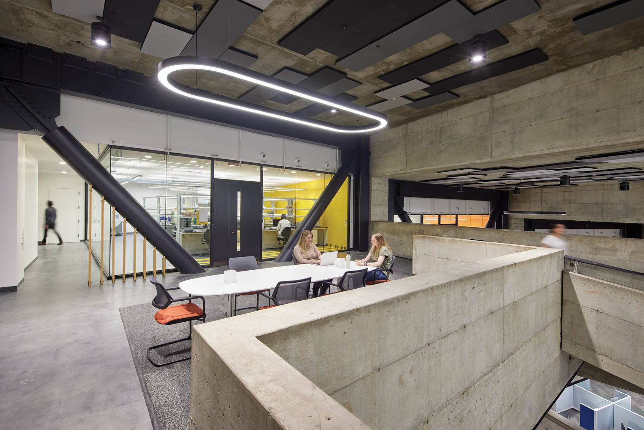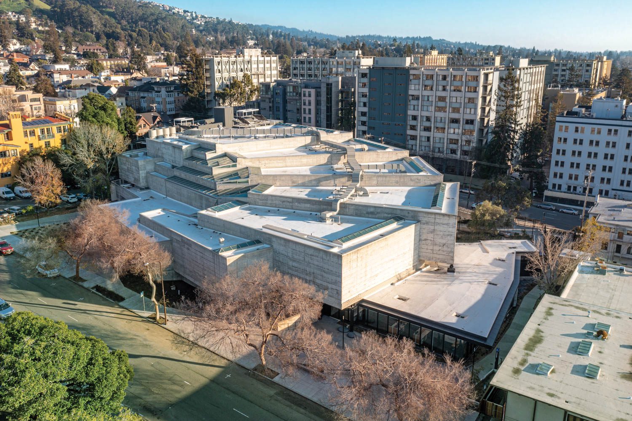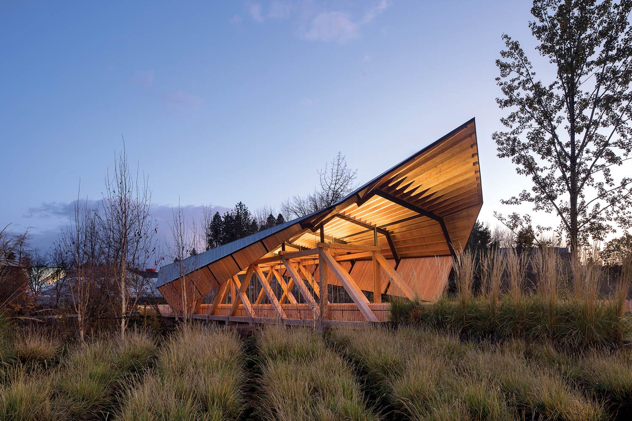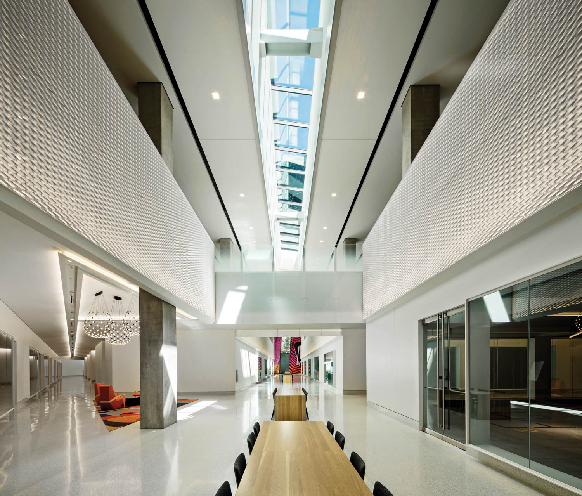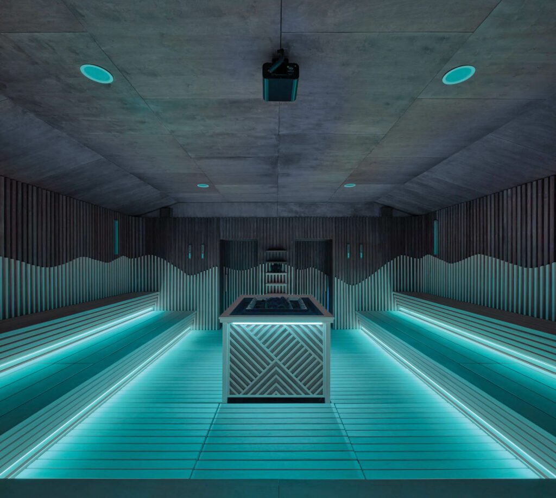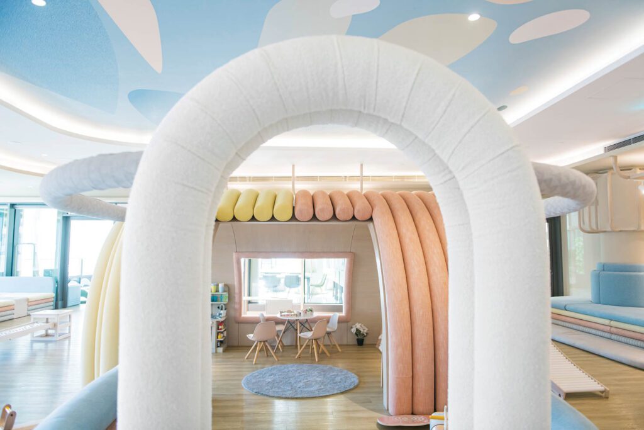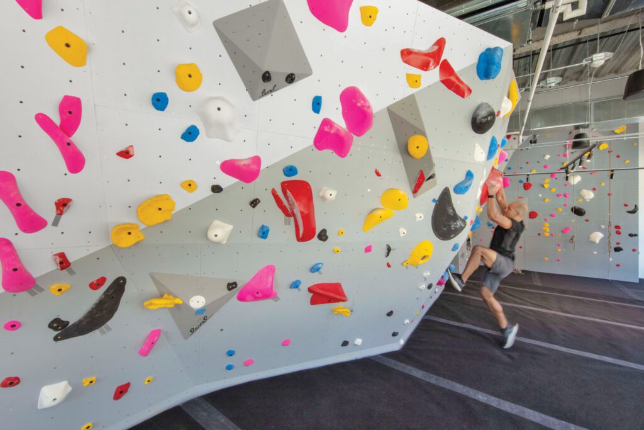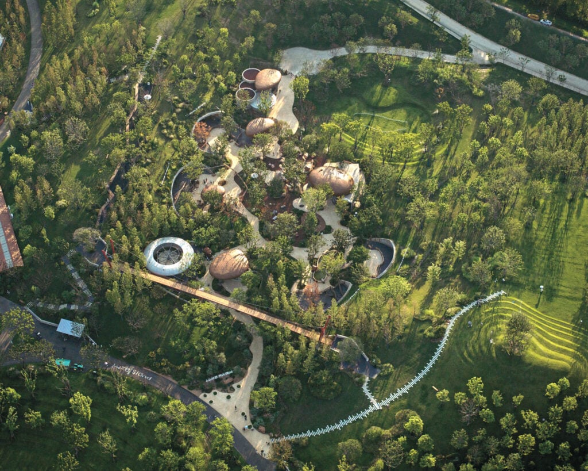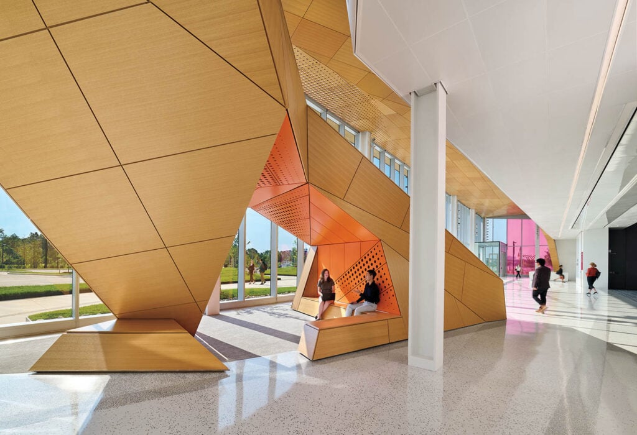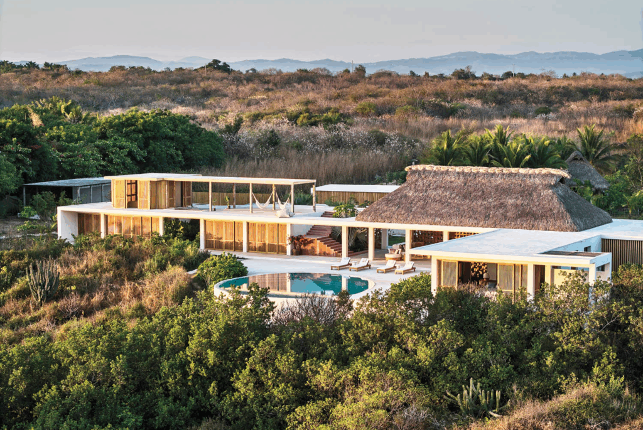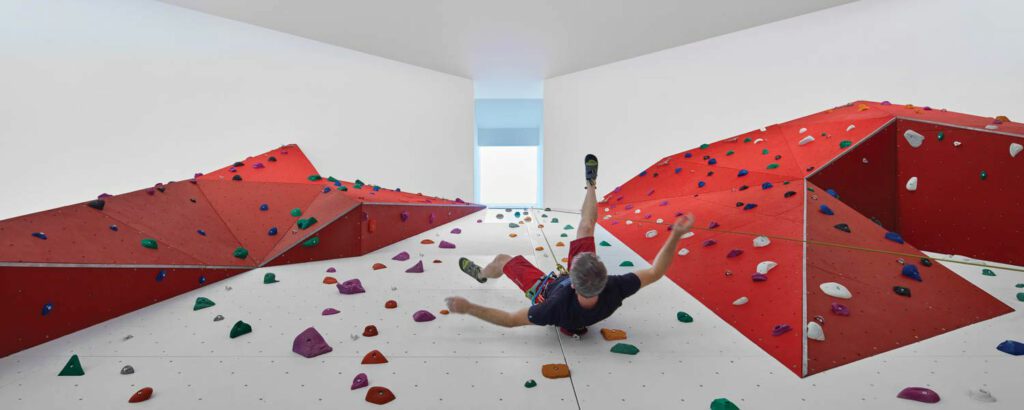
4 Active Design Approaches in Wellness-Centered Spaces for Work and Working Out
Active design, a forward-thinking approach in architecture and interior layouts, is shaping the future of both athletic and workplace environments. This global collection of facilities emphasizes the importance of this design philosophy. By strategically integrating features that promote physical activity, encourage movement, and enhance connectivity with nature, these spaces underscore a commitment to health and well-being. As modern offices and athletic centers embrace this trend, the result is a holistic experience that prioritizes employee wellness, marrying the functional with the rejuvenating power of the great outdoors.
Nový Hrozenkov Primary School Sports Hall, Czech Republic, by Consequence Forma
A brilliantly colorful rock-climbing wall topped by a James Turrell–like skylight dominates this 9,700-square-foot small-town school gymnasium that’s also open to the public. Embodying principles of active design, the larch-clad facility, located in a picturesque valley and replacing an outdated predecessor, connects to its surroundings through a courtside wall of glass. Further enhancing this connection, larch appears on ceilings and other interior surfaces.
Centre de glaces de Quebéc, Quebéc City, Canada, by Lemay and Ardoises Architecture
Composed of fluidly continuous forms, this oval structure embodies the speed, dynamism, balance, and skill of the skaters — professional and amateur — who glide across the 145,000 square feet of ice comprising a 400-meter elliptical track and two Olympic-size rinks. Infused with active designs that promote movement and connectivity, a 360-degree ribbon of windows seamlessly connects the interior to the rolling landscape outside, which includes a beloved community skating rink.
Bakar BioEnginuity Hub, Berkeley, California, by MBH Architects
The design, which includes a glass-fronted addition and two new public plazas, transforms the former Berkeley Art Museum and Pacific Film Archive — an important 1970 brutalist building by Mario Ciampi — into a modern coworking life-science lab that honors the original architecture’s intent. The team also uncovered and replaced skylights in the central double-height circulation space, bathing dramatic cantilevered ramps in warm daylight.
Serena Williams Building, Nike World Headquarters, Beaverton, Oregon, by Skylab Architecture
Named for the tennis superstar, the 1 million-square-foot, LEED Platinum–certified office building, infused with active designs to foster productivity and well-being, stands as the largest of the over 75 on the 400-acre campus. It comprises three wings connected by a series of sky bridges; is filled with works by women artists, including Sarah Rutherford’s emerald-toned mural in the US Open café; and is brightened by lush greenery on terraces and suspended public spaces. The site’s timber-covered Shoe Dog footbridge by PLACE is an homage to Nike cofounder and chairman emeritus Phil Knight and his life experiences.
read more
Projects
These Global Spas, Gyms, and Saunas Raise the Wellness Bar
Around the globe, a plethora of new spas, pools, gyms, and saunas raises the bar for everyday wellness.
Projects
This Learning Center in Istanbul by Stüdyo AB Encourages Play and Curiosity
IIDA winner Asli Baysan Birgen drew inspiration from the motto of her client, Cocoon Istanbul: “playful learning” for this educational center.
Projects
Rapt Studio Employs an Outdoorsy-tech Aesthetic for VF Corporation’s Headquarters in Denver
For VF Corporation’s headquarters in Denver, Rapt Studio employed an outdoorsy-tech aesthetic that reaches new heights in capturing company branding and culture.
recent stories
Projects
Architecture Roams Wild At This Chinese Eco-Farm
Various Associates’s LuxeIsland Farm blends nature and cultural tourism through bamboo domes and open-air pathways where animals and visitors wander together.
Projects
Virginia Tech’s Striking New Building Pays Homage To The Sun
Shaped by heliomorphic design, Virginia Tech’s Academic Building One by SmithGroup channels dappled daylight into a cutting-edge hub for innovation.
Projects
Inside Will Meyer’s Modernist Home In Oaxaca
Meyer Davis draws on Mexican modernism for this Oaxaca beach home—combining a low-slung profile, palapa roof, and custom clay breeze blocks together.
