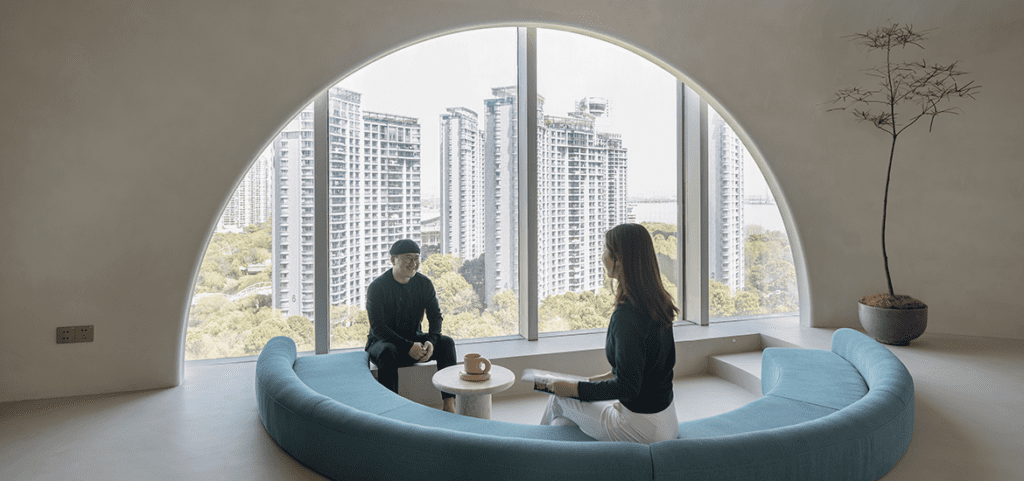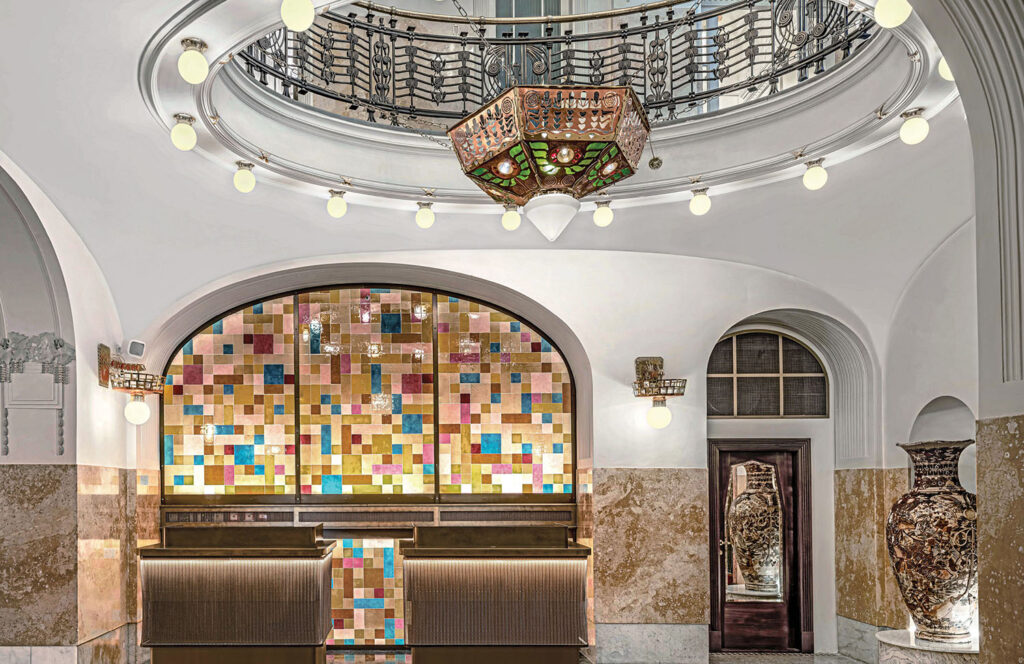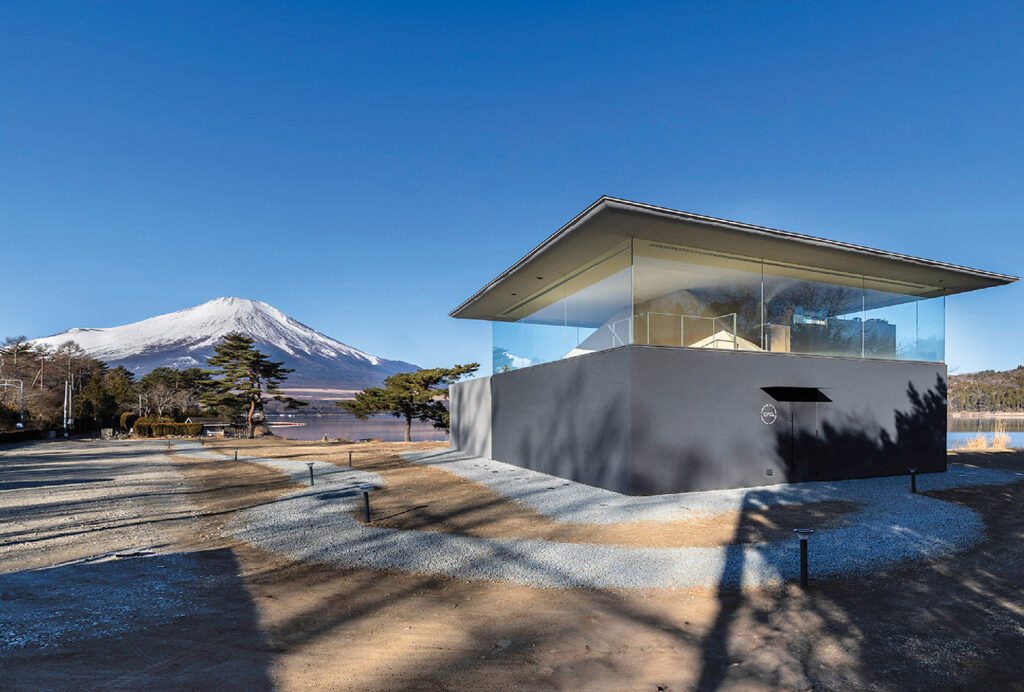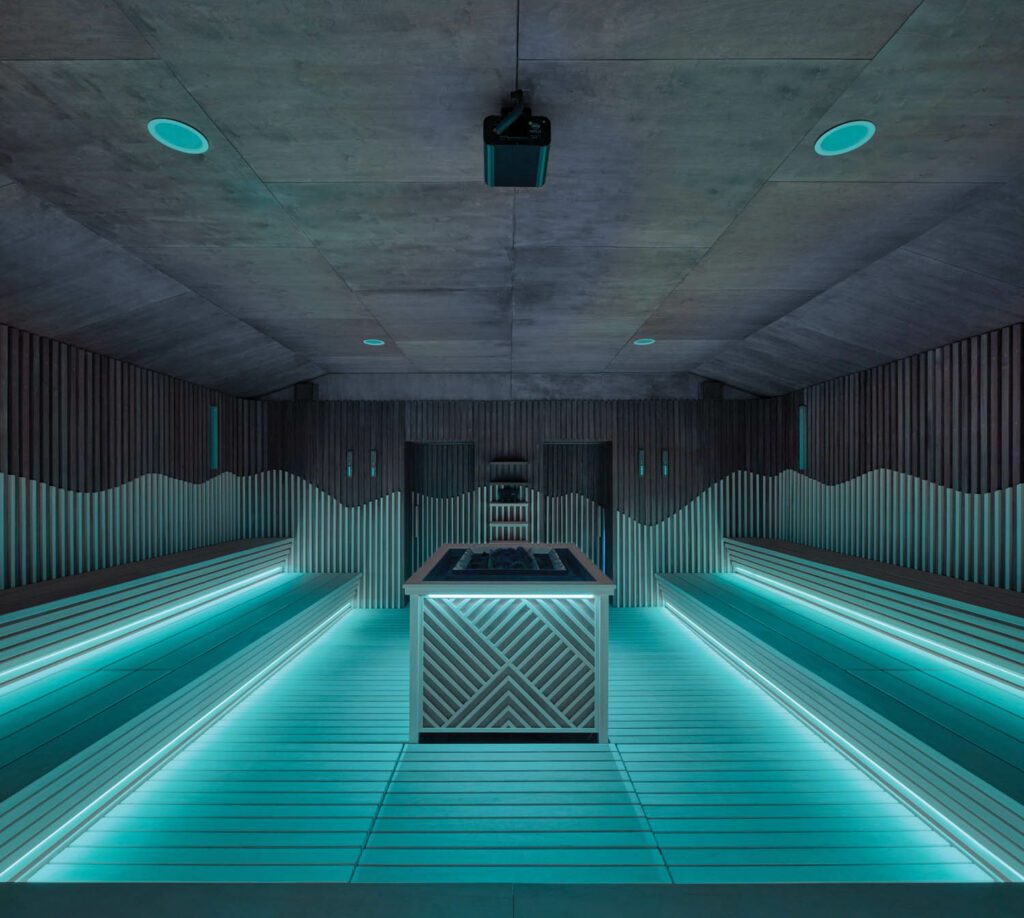
These Global Spas, Gyms, and Saunas Raise the Wellness Bar
Around the globe, a plethora of new spas, pools, gyms, and saunas raises the bar for everyday wellness.
Origin, Geneva by Bureau
Specializing in floatation therapy, the 2,045-square-foot spa is designed as a dreamlike progression through reception, waiting, and relaxation areas—calm but buoyant spaces where blocks of pastel tile or paint on walls and flooring (a palette inspired by Swiss-based Iranian photographer Shirana Shahbazi’s work) play subtly with perspective—to the intimacy of three tank rooms, white volumes bathed in blue light, each with a saltwater sensory-deprivation pod at its center.
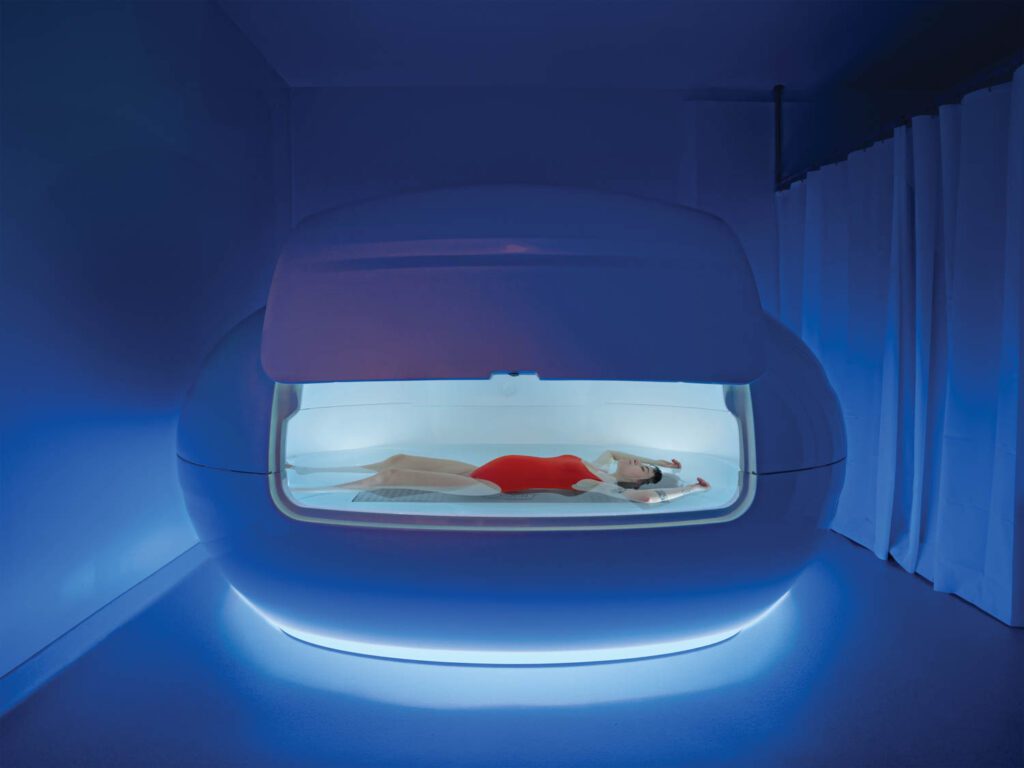
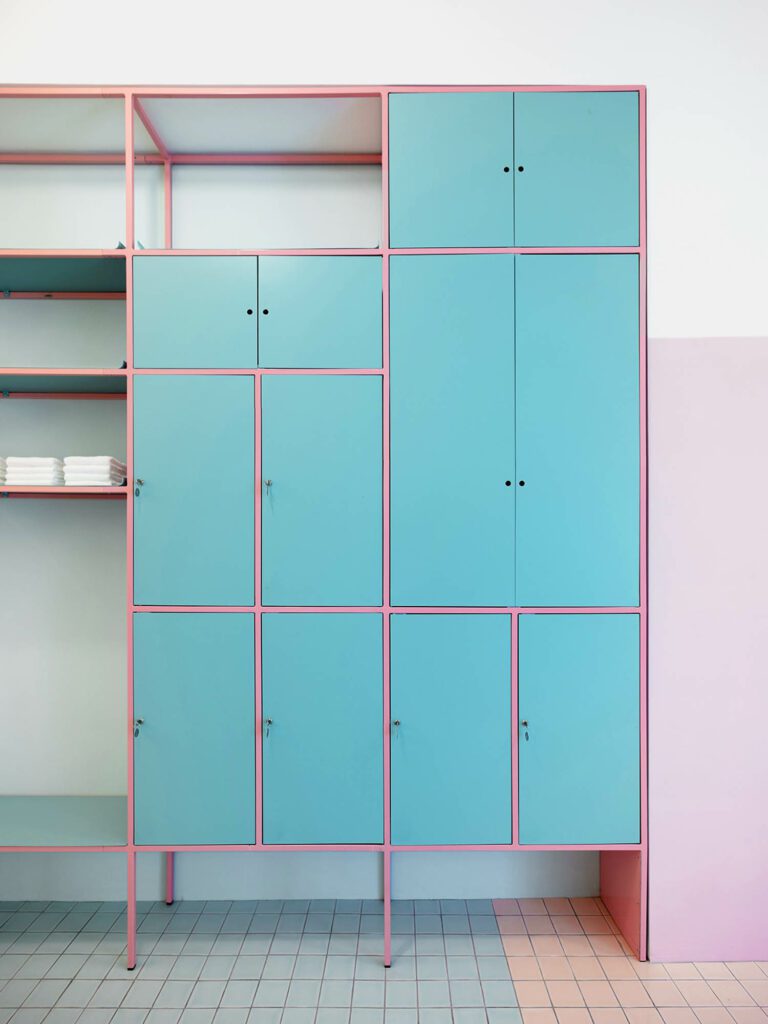
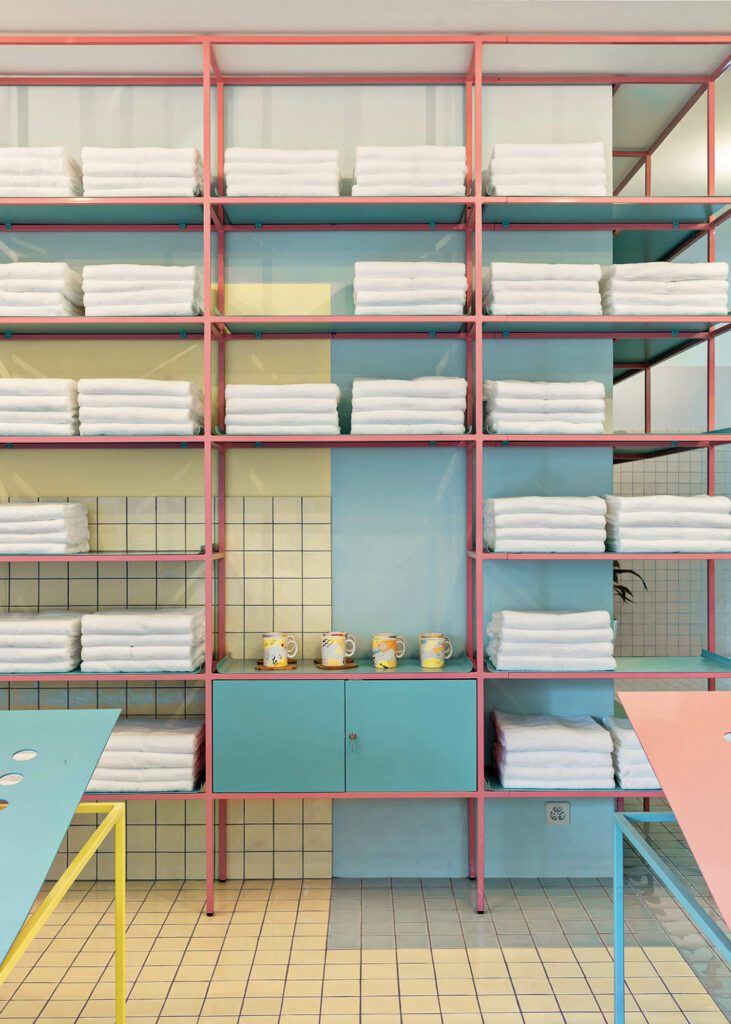
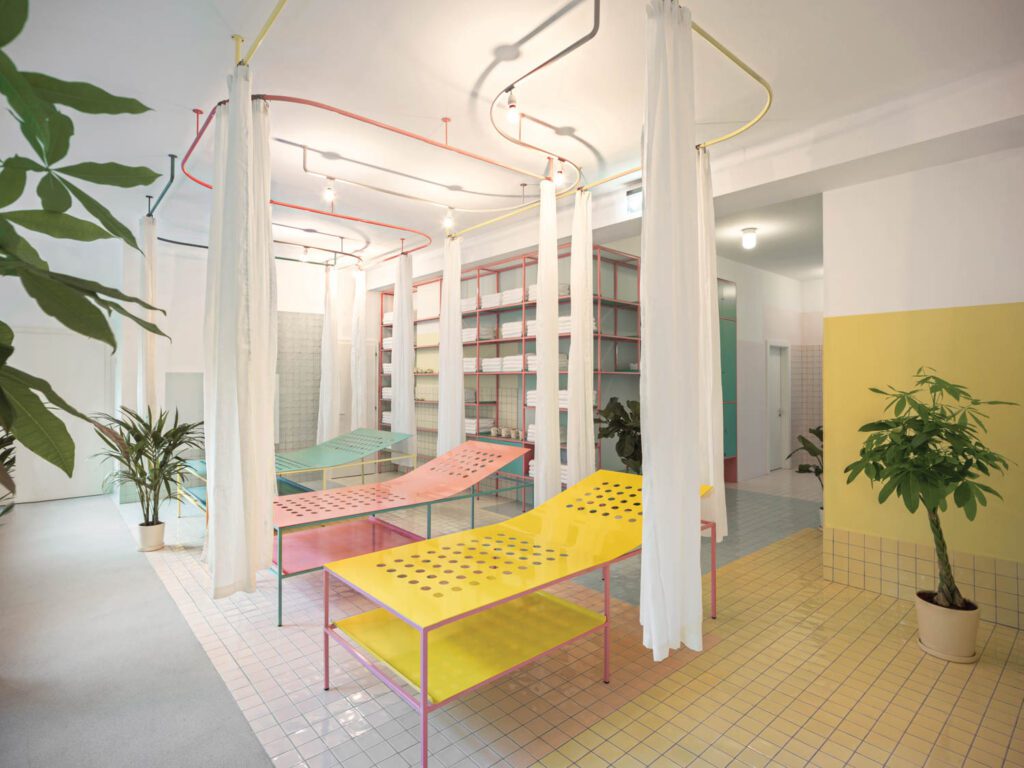
Hala Borky, Kolín, Czech Republic by OV Architekti
Surrounded by woodlands, and accessed by a riverside bicycle path, the 24,760-square-foot athletics venue embraces both simplicity—a single-level precast-concrete building with a tall, wood-clad lantern that rises above the ball court, allowing natural light to pour through large windows topped by a laminated-timber beam and wood-slat ceiling—and, thanks to extensive thermal insulation and a small photovoltaic array on the roof, passive energy status, too.
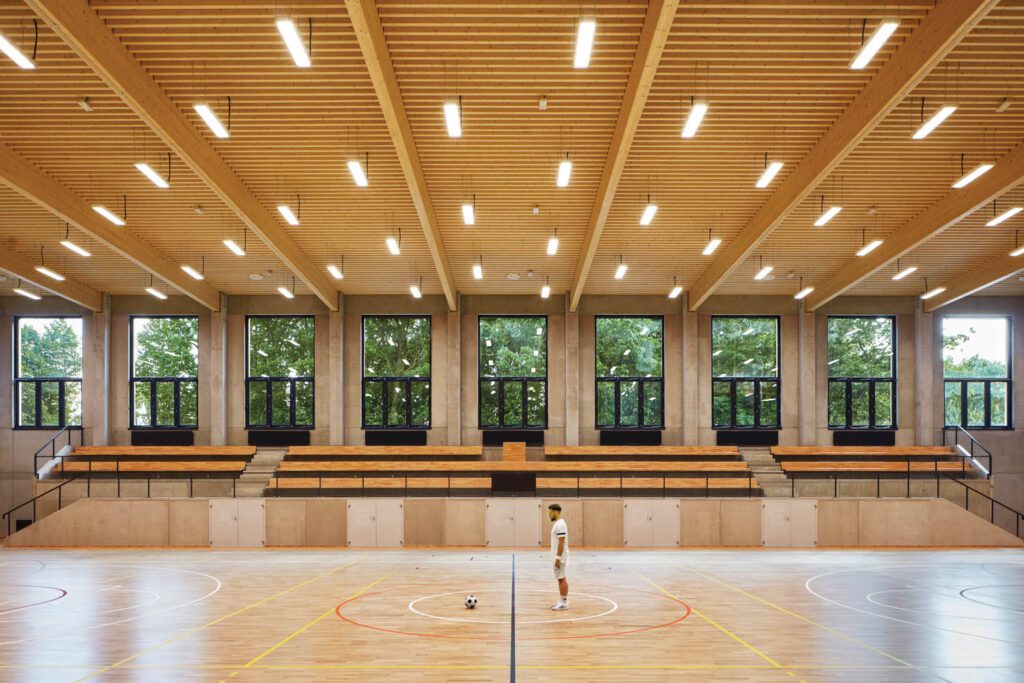
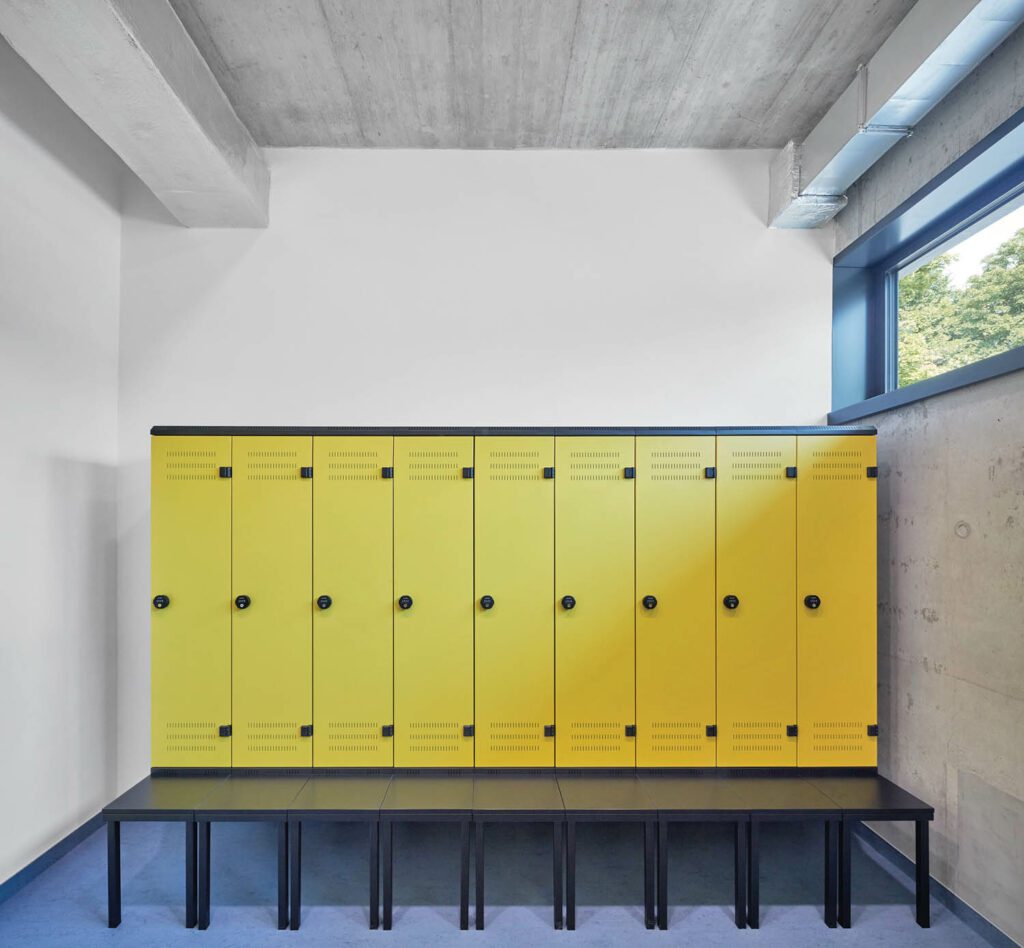
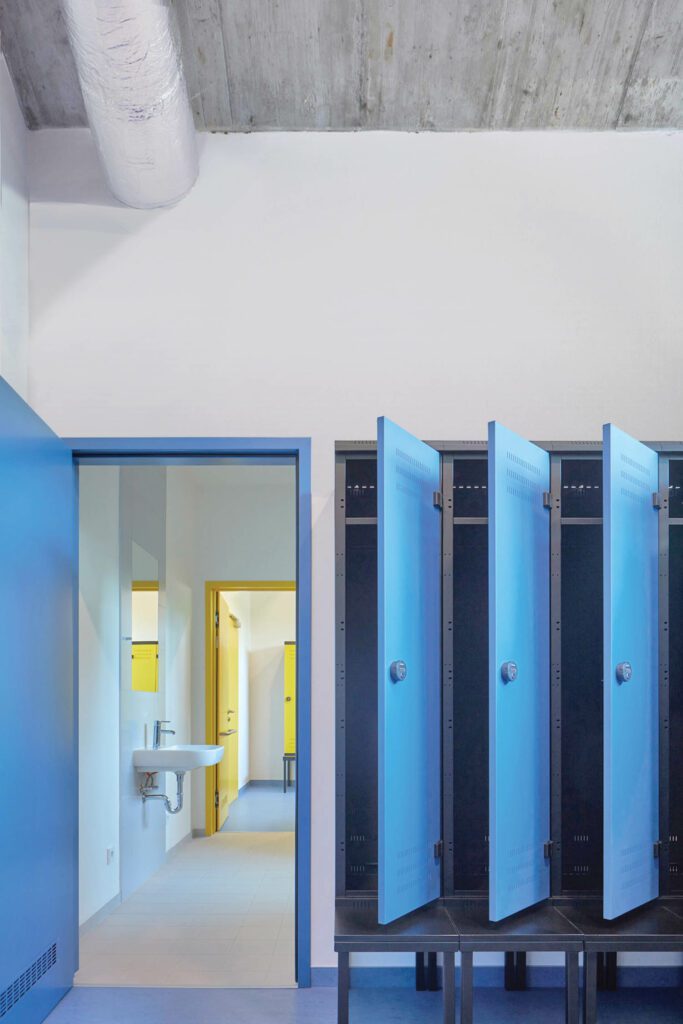

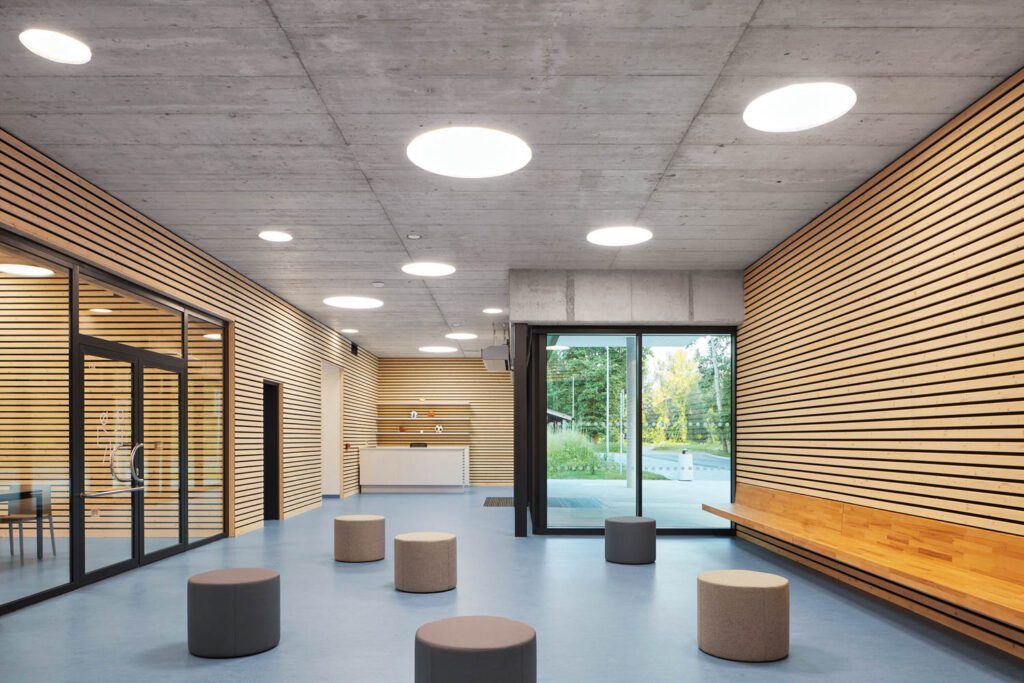
Infinit Sen, Senohraby, Czech Republic by Studio Reaktor
Set in a landscaped garden with a small natural pond, the Czech wellness chain’s fifth outpost is a picturesque compound of cabins—15,000 square feet in total—housing a fresh-juice bar, massage facility, cooling zones, and seven individual saunas, the latter clad in larch slats but each featuring a unique interior that riffs on a particular theme, such as honey, herbs, or ceremony.

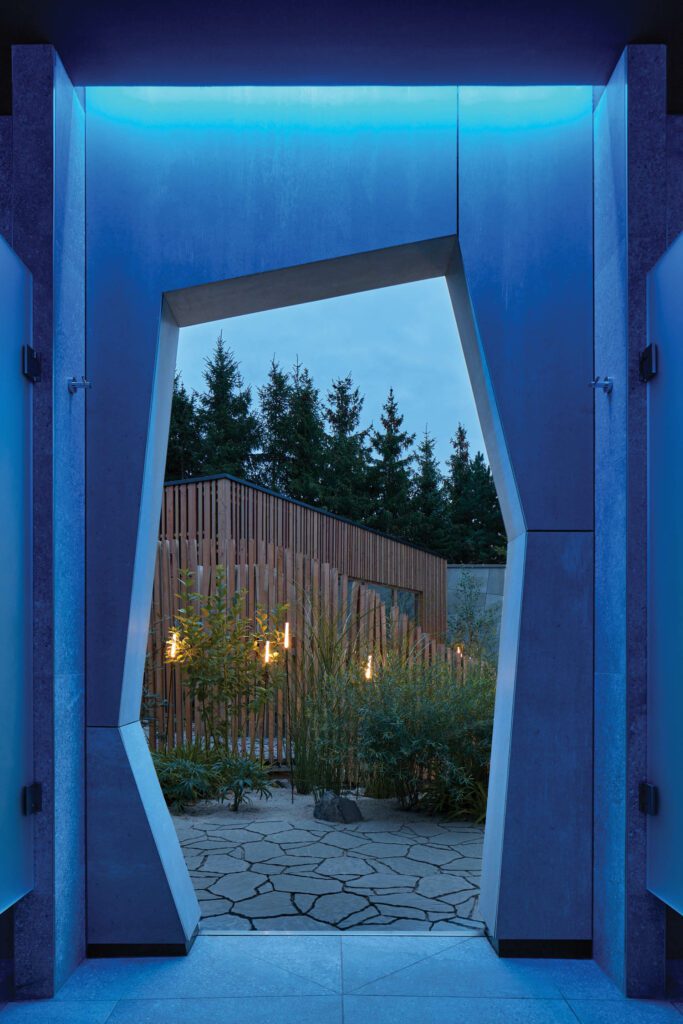
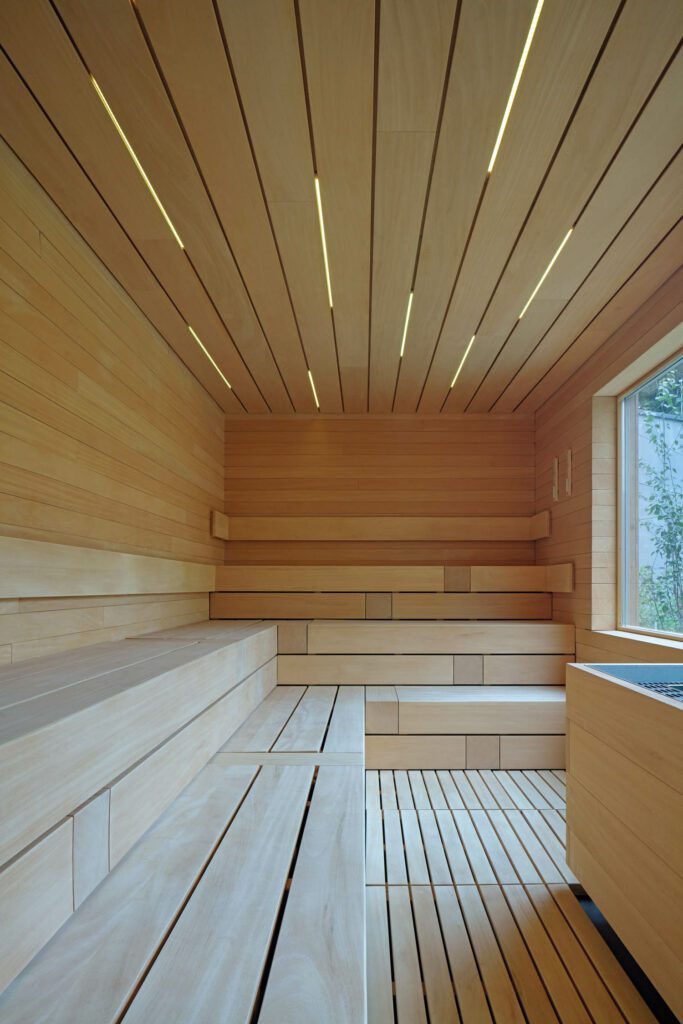
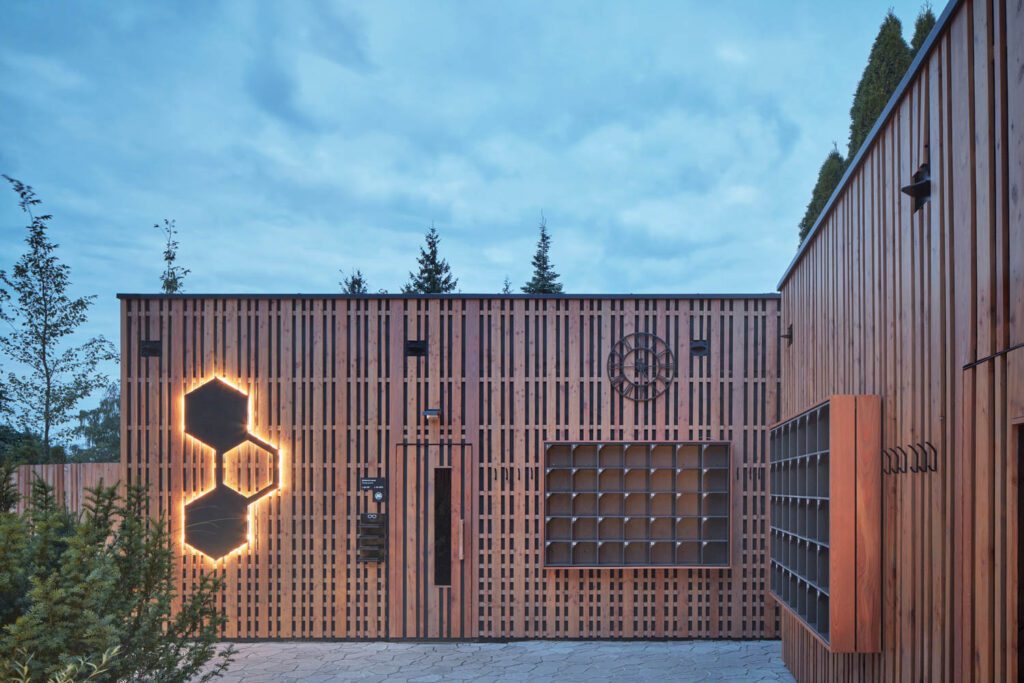
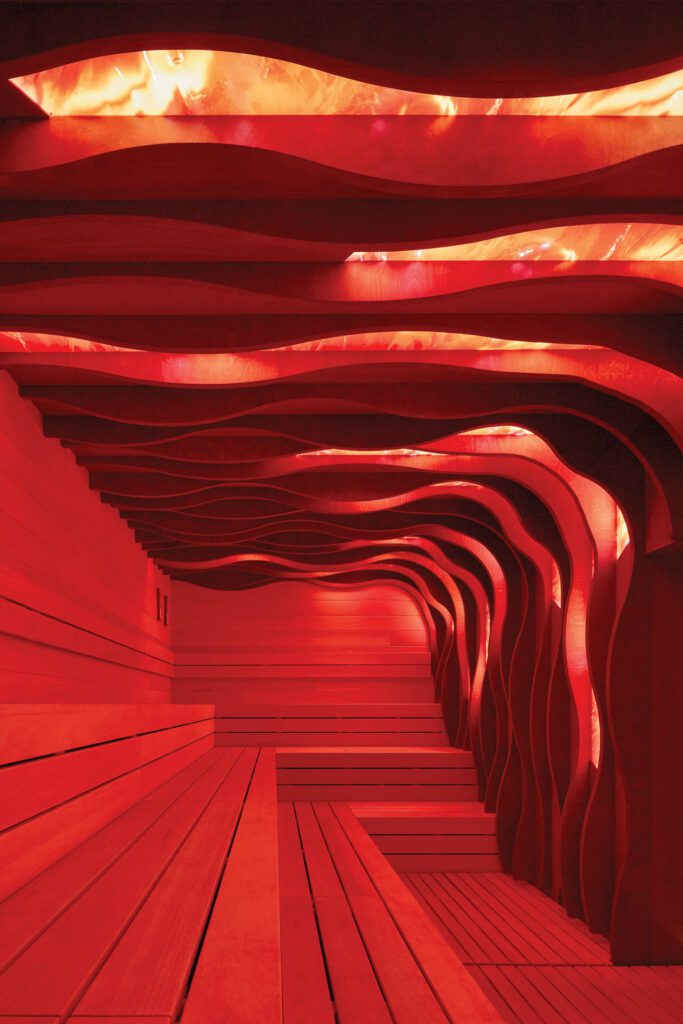
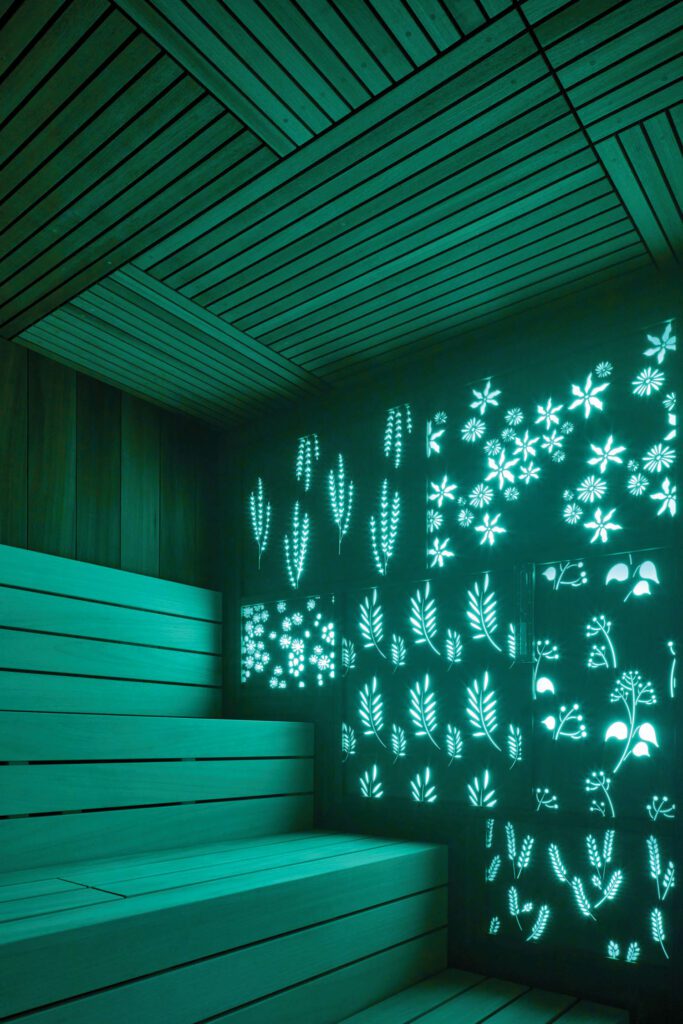
Eichbottbad, Leingarten, Germany by Kauffmann Theilig & Partner
Flanking an existing outdoor pool, the new 26,000-square-foot municipal facility comprises adult and children’s pools under a curving canopy of laminated-spruce beams with generous skylights and a backlit textile-membrane ceiling that helps tame acoustics, while internal walls are clad in warm woodgrain laminate.
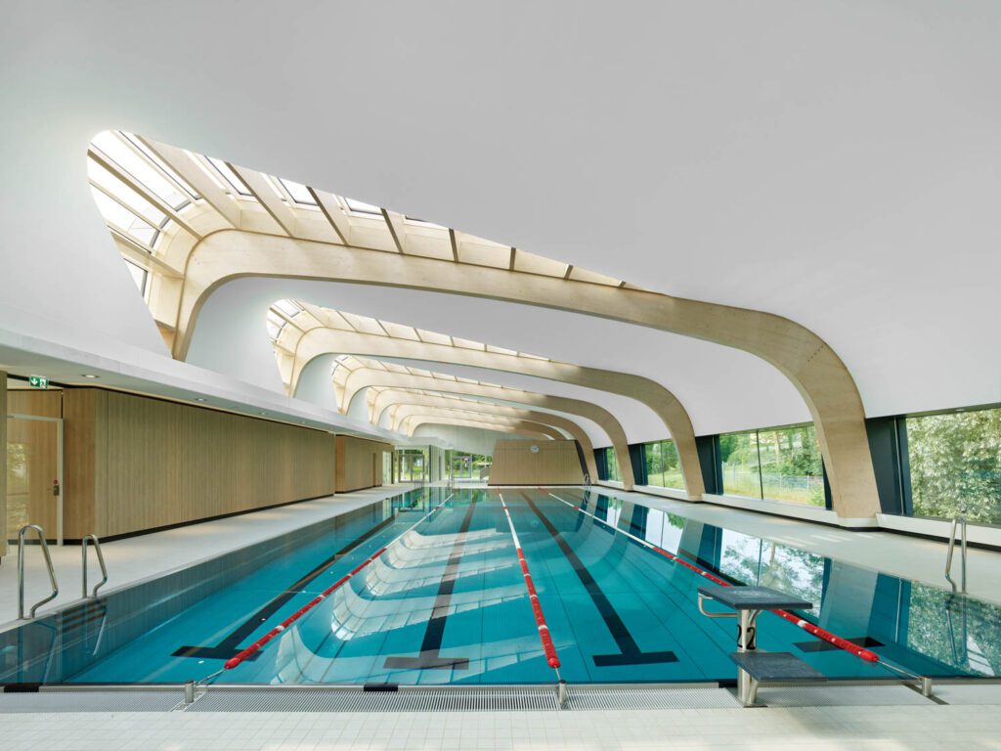
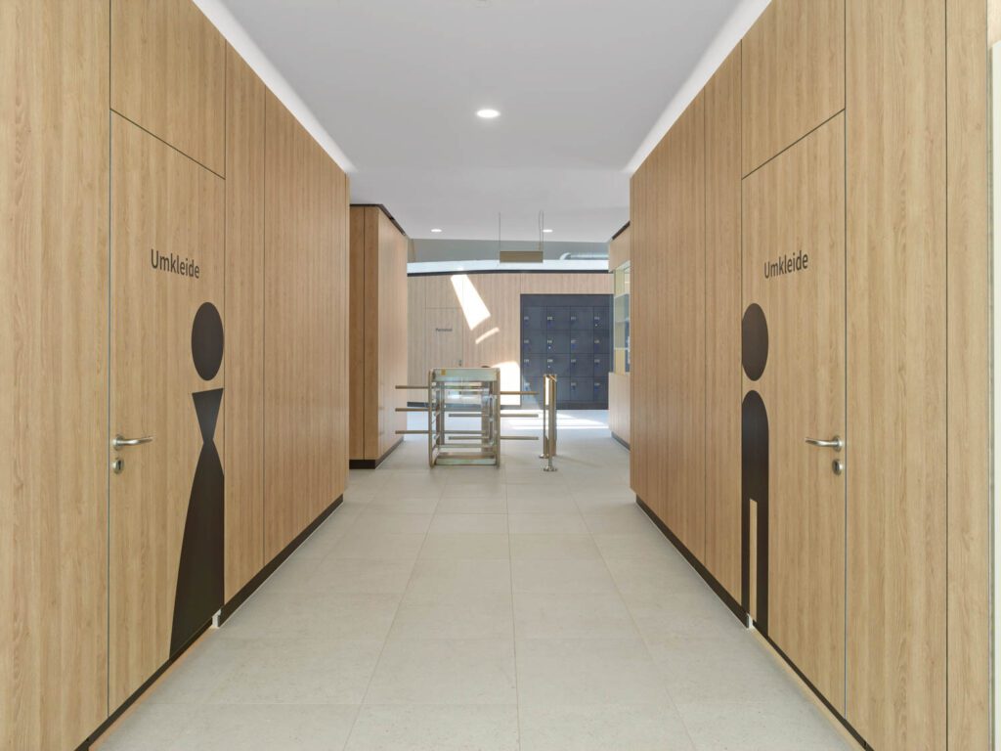
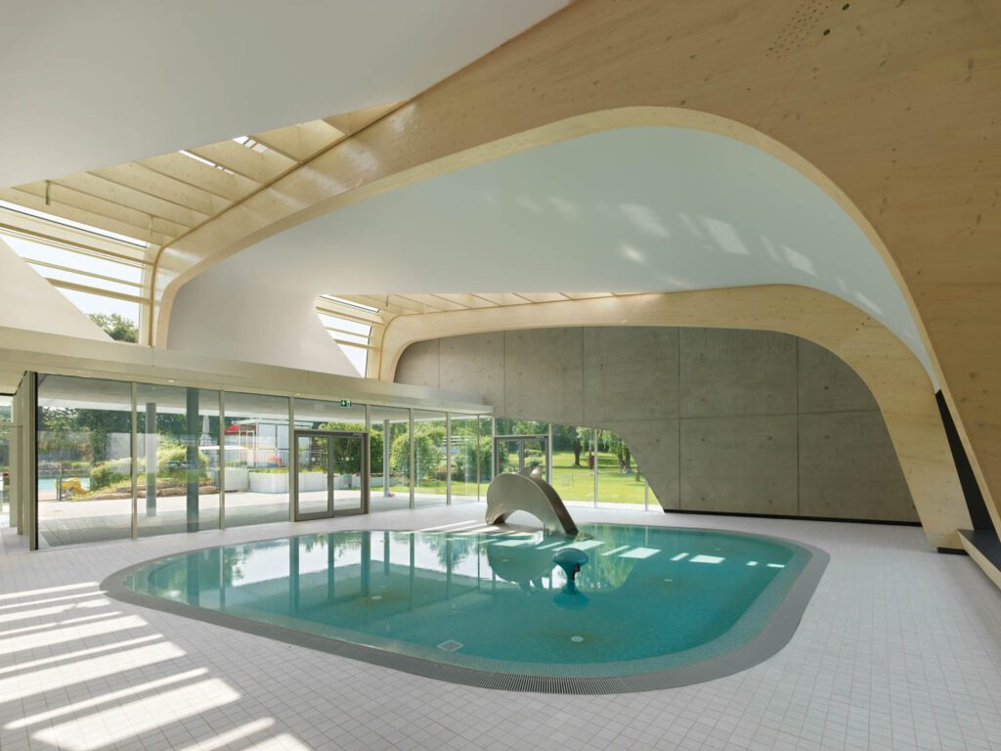
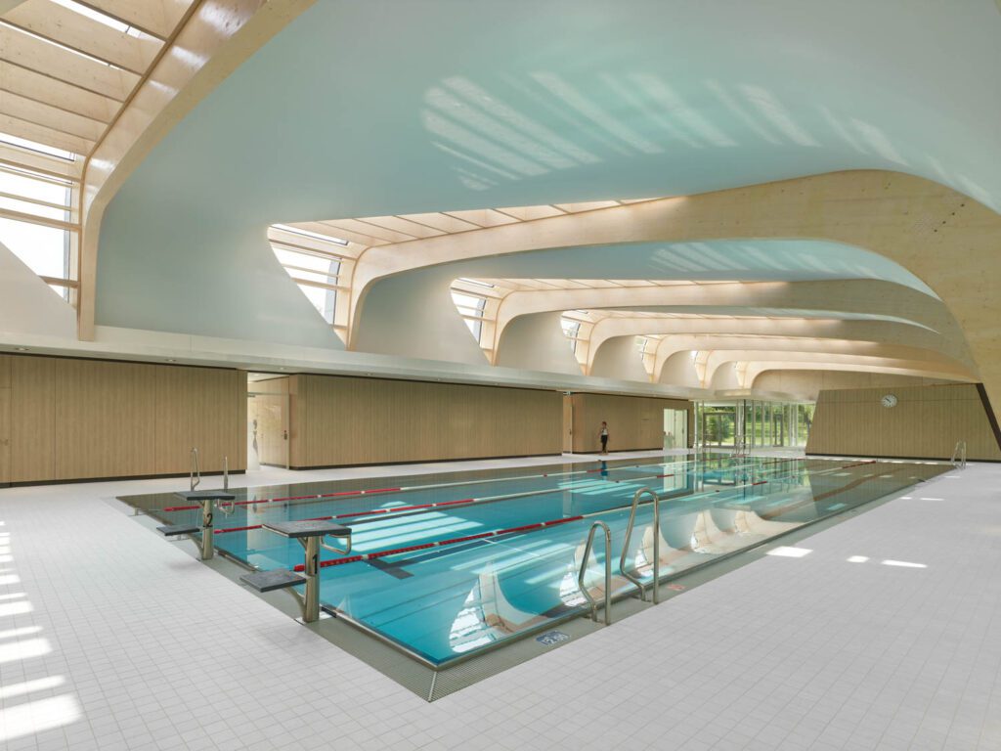
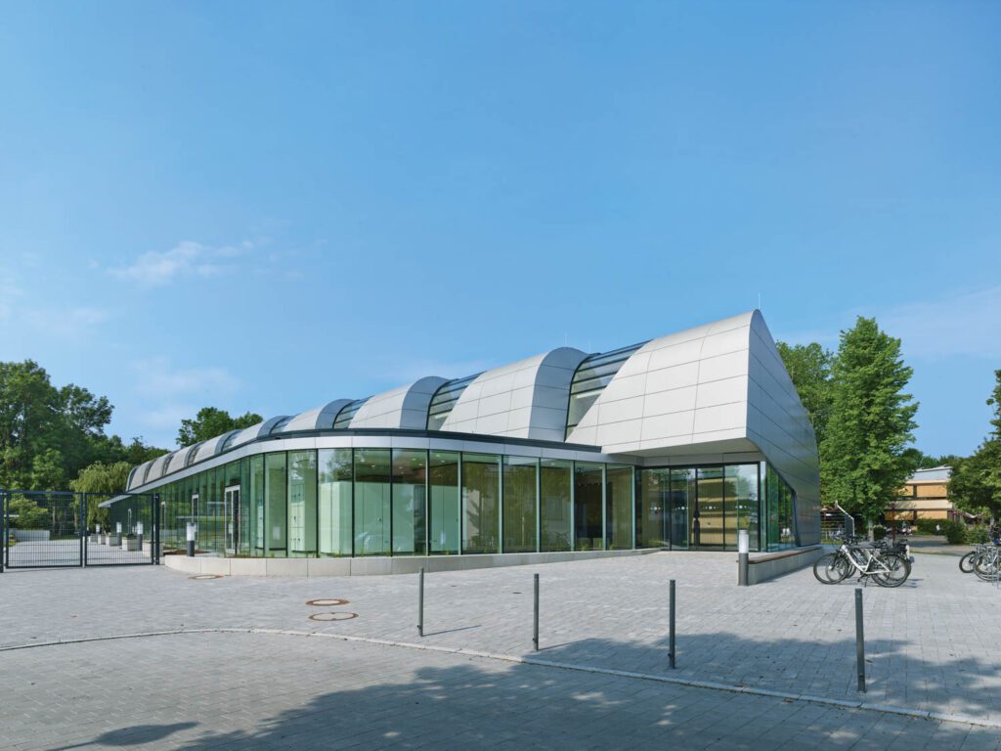
House Concepts, Vancouver, British Columbia by Leckie Studio Architecture + Design
Occupying the entire seventh level of a low-rise building in a striking BIG–Bjarke Ingels Group mixed-use development, the 15,600- square-foot facility includes discrete yoga, spin, and boxing studios, two gyms (one for residents only), and support spaces—all displaying a raw but highly experiential aesthetic that leaves structural concrete and ductwork exposed but clads volumes with mirror or hot-rolled steel panels inspired by Richard Serra installations.
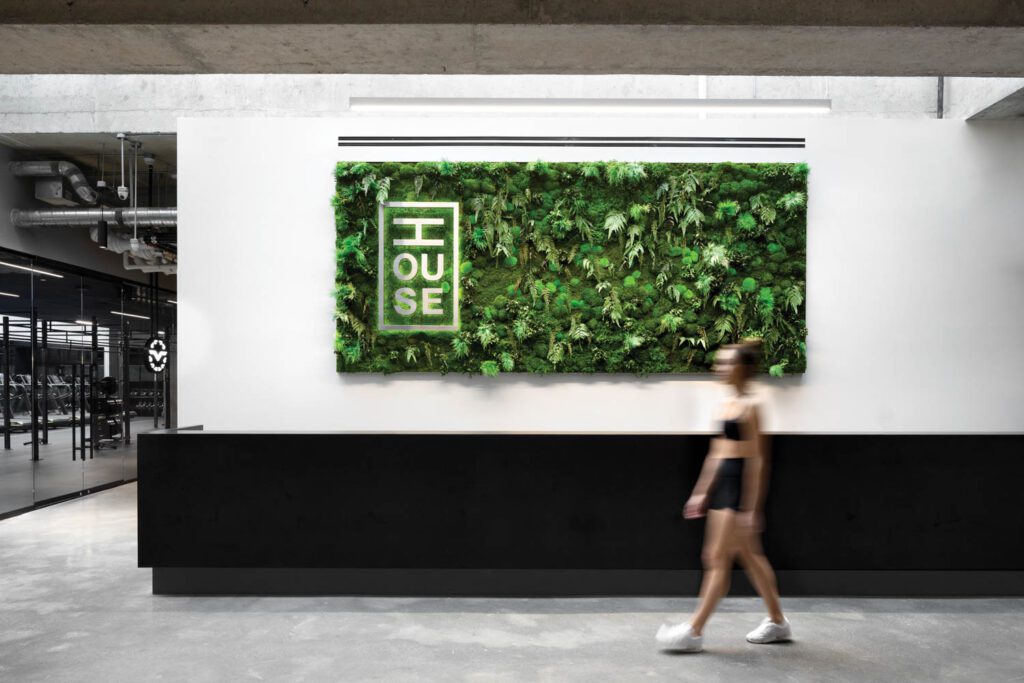
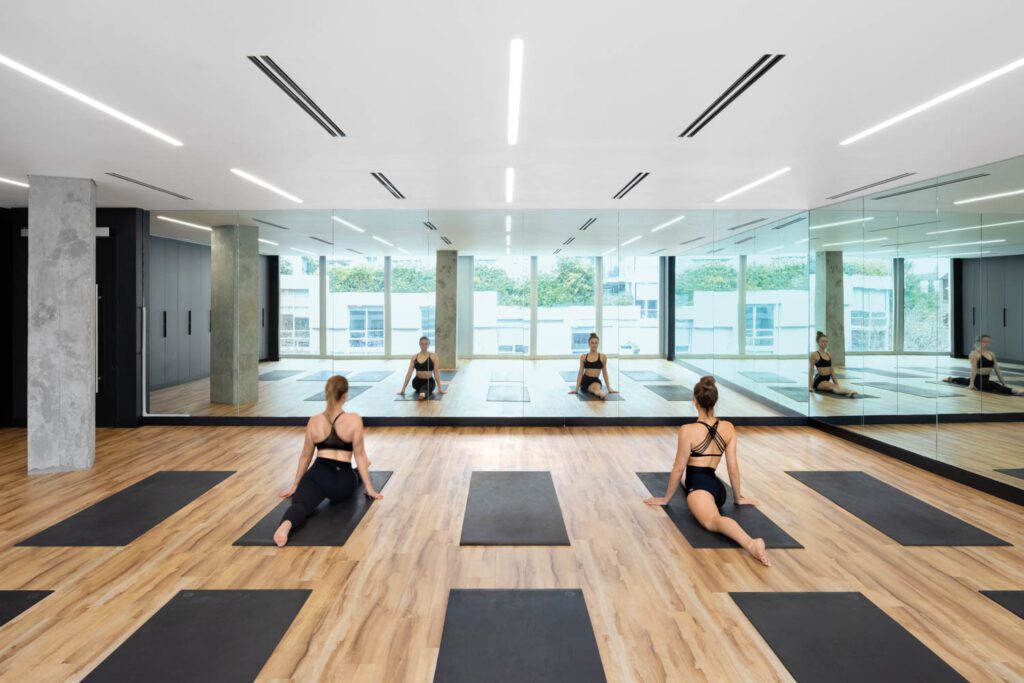
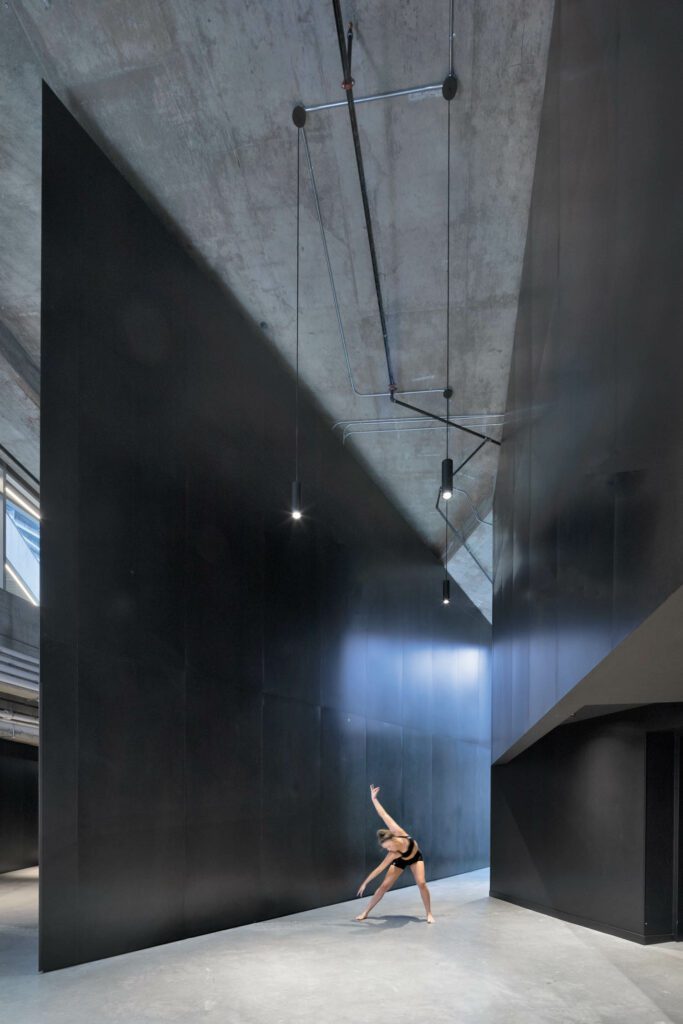
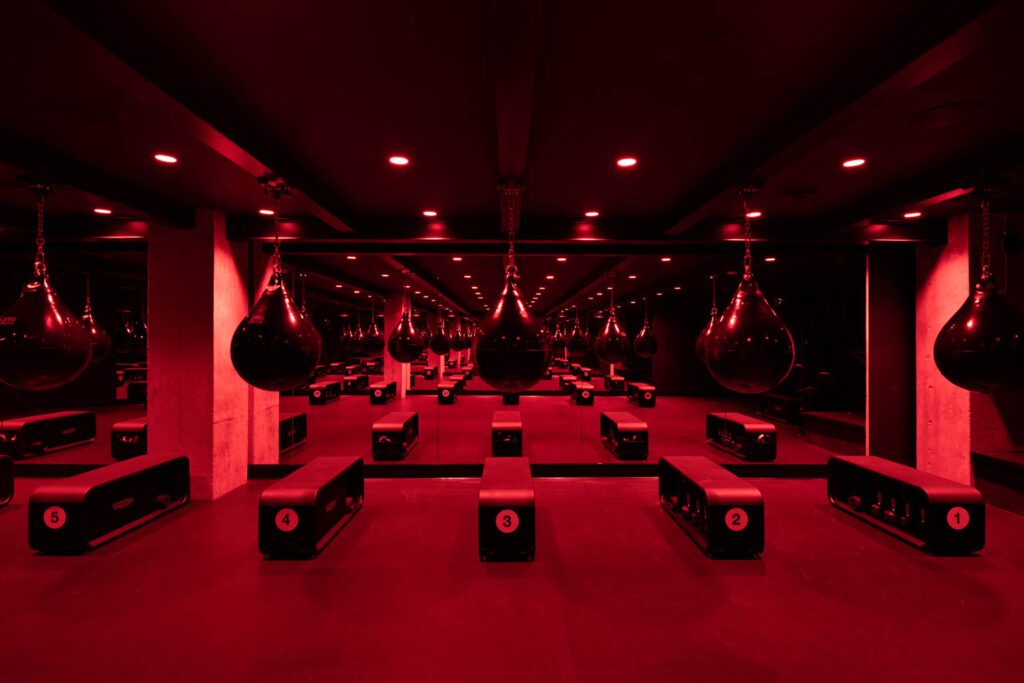
read more
Projects
RDC Designs its Largest Equinox Gym Yet in San Francisco
2021 Best of Year winner for Fitness. San Diego. Los Angeles. Now add San Francisco to the locations of exercise facilities that RDC, or Retail Design Collaborative, has completed for Equinox. The project is the 2021 Bes…
Projects
Winding Wood Accents Distinguish This Fitness Space by Erbalunga Estudio
Serene is not a word often associated with fitness studios, but design firm Erbalunga estudio is shifting that perception for a brand in the Galicia region in Spain. For the studio’s second collaboration with the fitne…
Projects
14 Restful Health & Wellness Projects
From spas to lounges to fitness studios, these health and wellness spaces call for pause.
recent stories
Projects
Step Into The Dreamy W Prague Embodying Art Nouveau Charm
Art nouveau swirls and jewellike tones add to the magical environment that is the W Prague, a new hotel by AvroKO in a century-old Czech landmark.
Projects
Connect With The Mountain Landscape At This Japanese Sauna
Embrace relaxation at Cycl, an innovative sauna facility by Yu Momoeda Architects with a beautiful view of Lake Yamanaka nearby Mount Fuji.
Projects
7 Community-Oriented Spaces Nodding To Nature
Whether in Bentonville, Arkansas, or Avignon, France, libraries, visitor centers, even a college dorm seamlessly meld 21st-century advancements with materials and forms sourced from the great outdoors.


