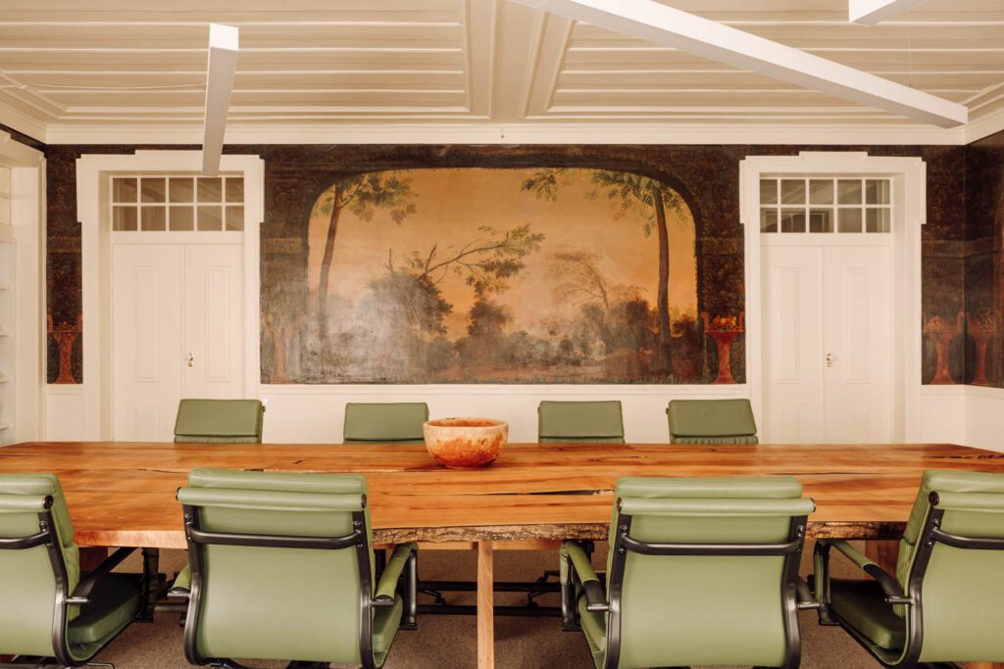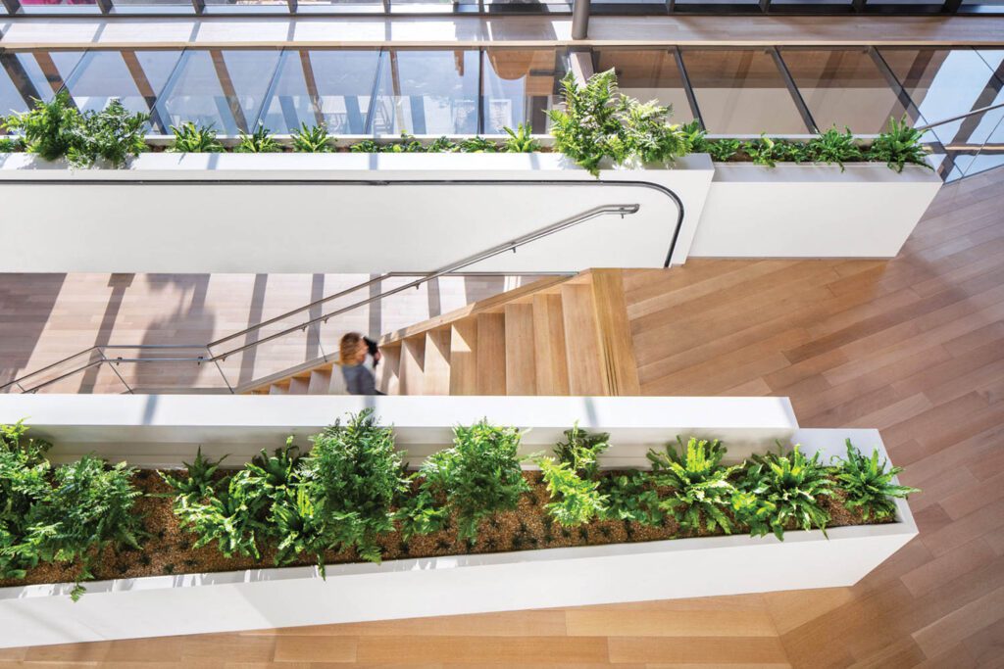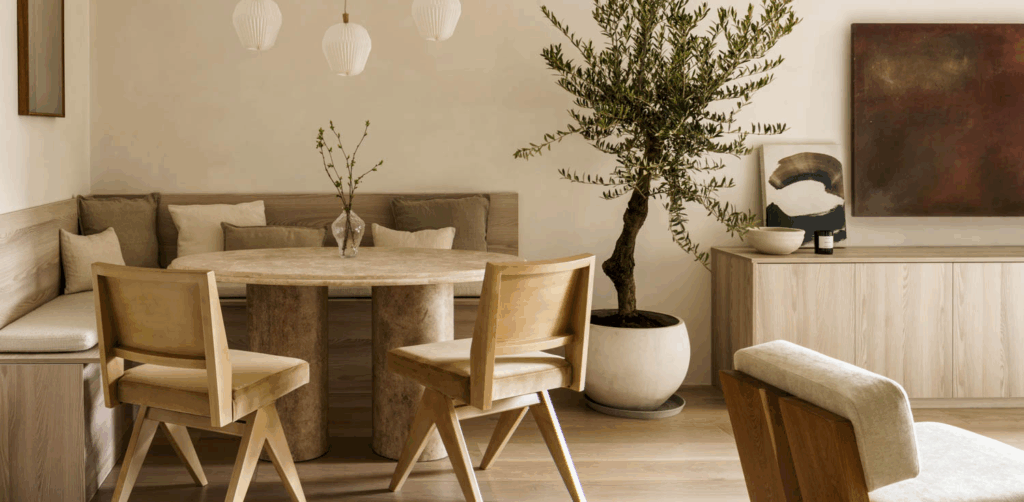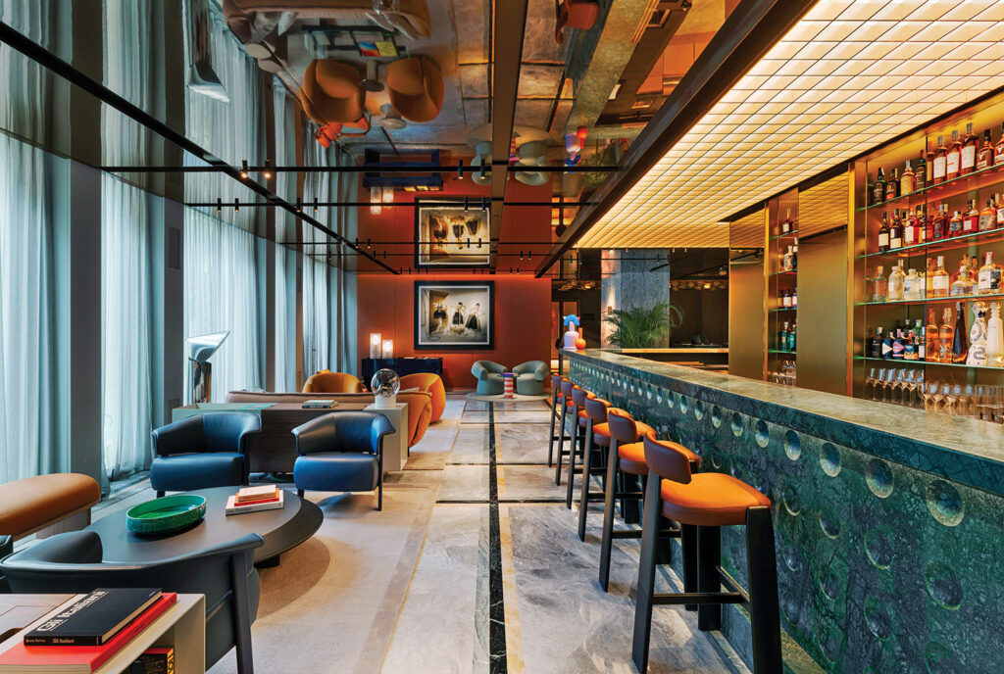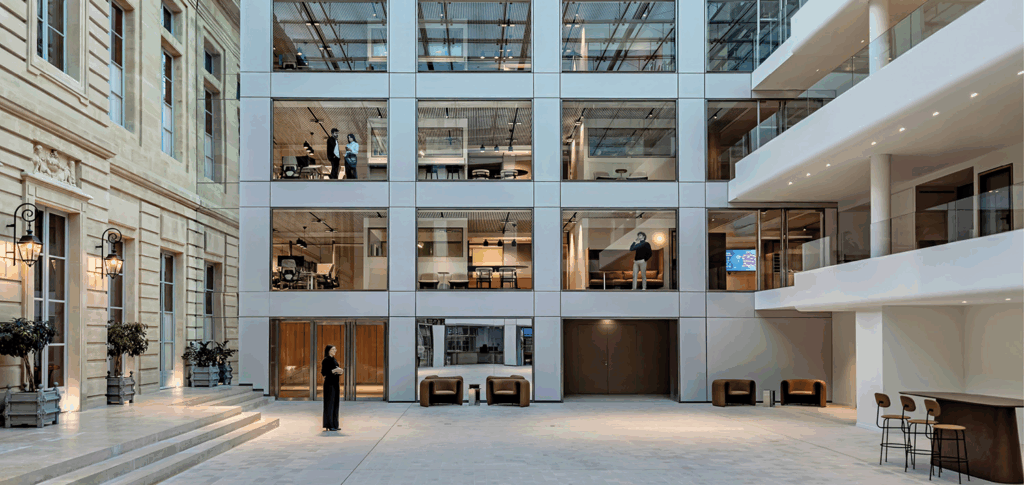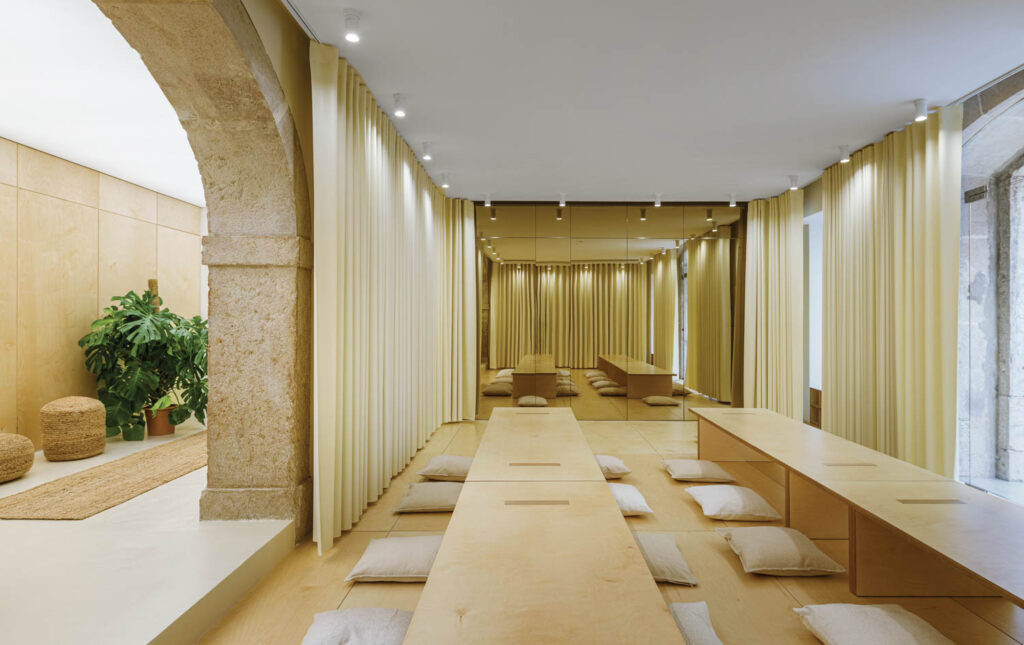
Hot Shots: AB+AC Architects Designs an Experiential Center for Healing Arts in Lisbon
To the pantheon of architects successfully partnered in both life and business, add newcomers Arianna Bavuso and Andre Chedid. Youthful globetrotters born in Milan and Beirut, respectively, they worked for such firms as Büro Ole Scheeren and Vector Architects in Beijing and Gehl Architects in Copenhagen before opening AB+AC Architects, their own Lisbon, Portugal, studio in 2020. The couple’s first major project there—a commission from the nonprofit Open Hearts Lisboa for an experiential center to promote innovation and self-healing through the arts—was truly synergistic. Bavuso teaches neuroachitecture, a budding field that combines neuroscience, psychology, and architecture to explore the interaction between the human brain and the built environment. It moves beyond our intuition that pleasant surroundings generate contentment: “In the long term, beautiful spaces are vehicles for stronger immunity, a feeling of well-being, and even longevity,” Bavuso asserts.
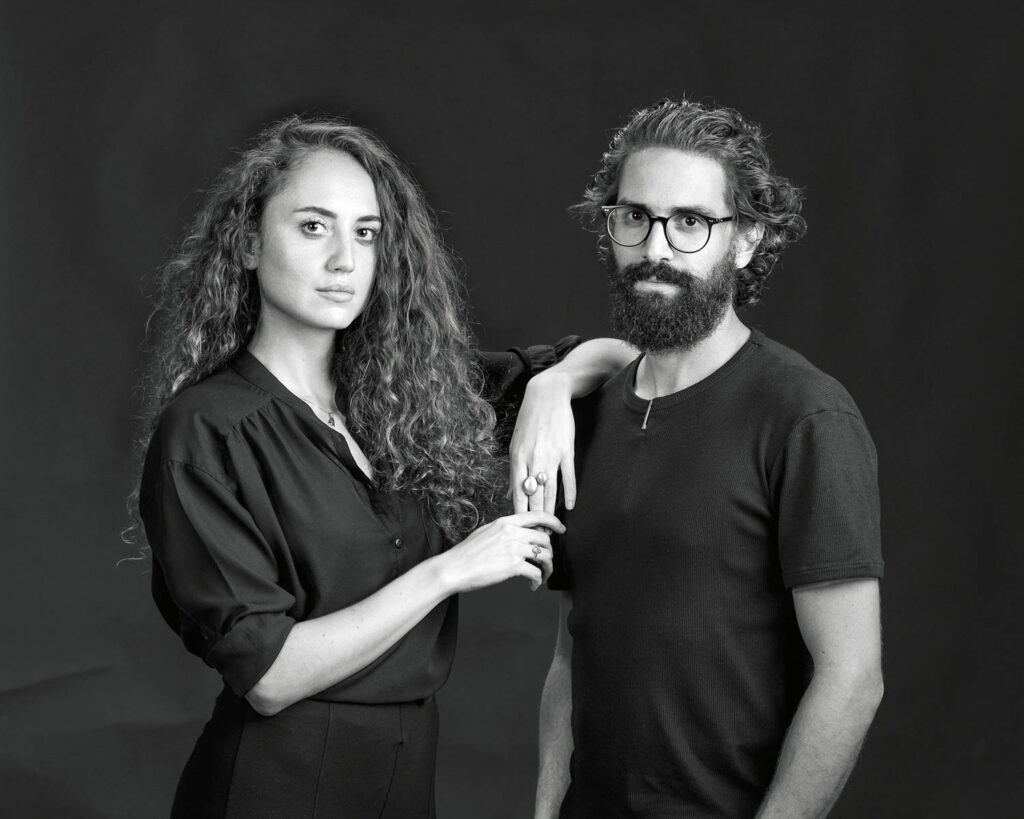
The center rose from the metaphorical ashes of a disused commercial unit, “full of sharp corners that wouldn’t have facilitated the free flow of people or energy,” as Chedid puts it, to become a geography of space in which architecture, connectivity to the community, and access to daylight, clean air, and lush vegetation have positive implications for good health. The sequence starts on the street, where frameless glass doors set in the 19th-century building’s limestone arches provide entry to a large flex room used for such activities as yoga classes and writing workshops. Ecru vegan-leather curtains and bronze-mirror paneling hide storage for demountable tables, floor cushions, and other adaptable equipment. The adjacent birch-clad lounge, glowing under a backlit stretched ceiling, leads to the kitchen and an artist’s residential studio, both with verdant courtyards. The artist’s single white space comprises a sleeping platform facing a soaking tub that sits on a half-moon of handmade terra-cotta floor tiles. It’s a restrained yet sensual mix, deeply imbued with AB+AC’s holistic point of view.

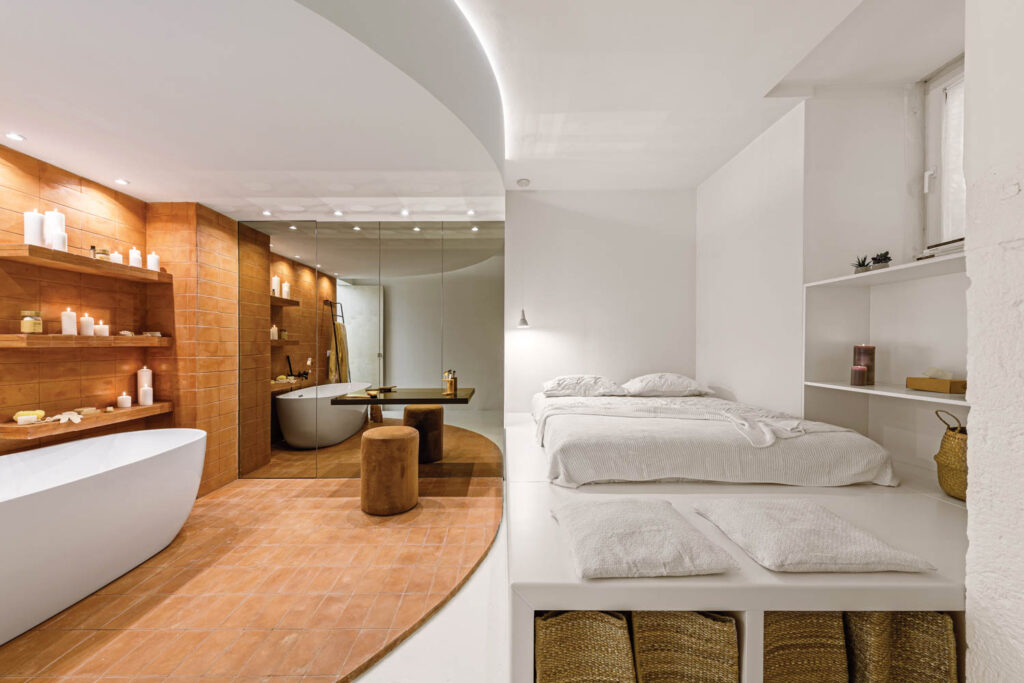

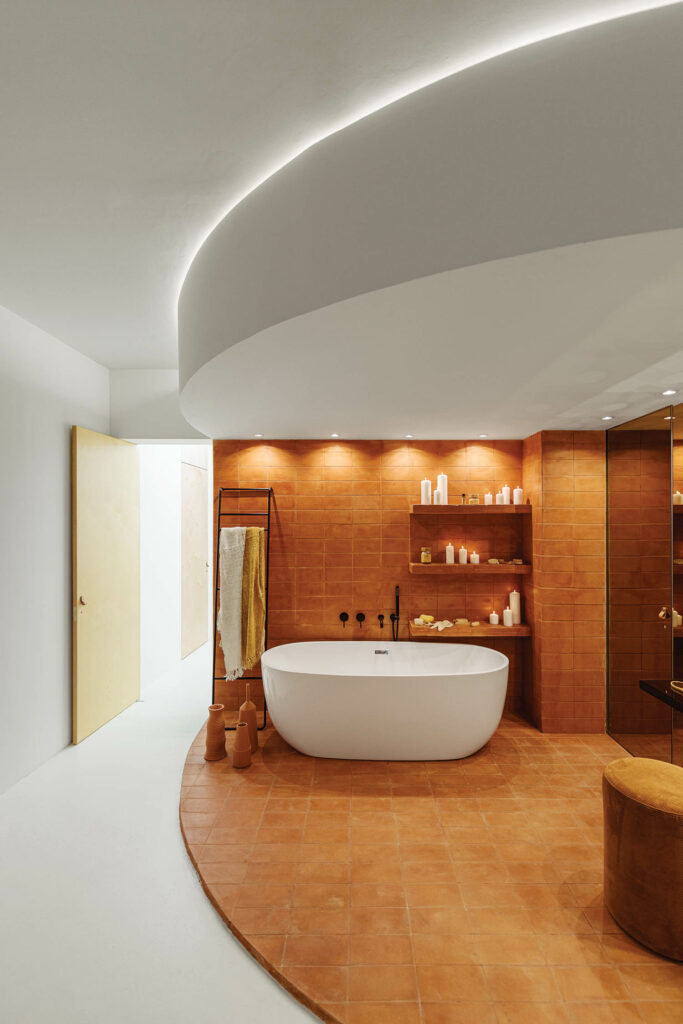
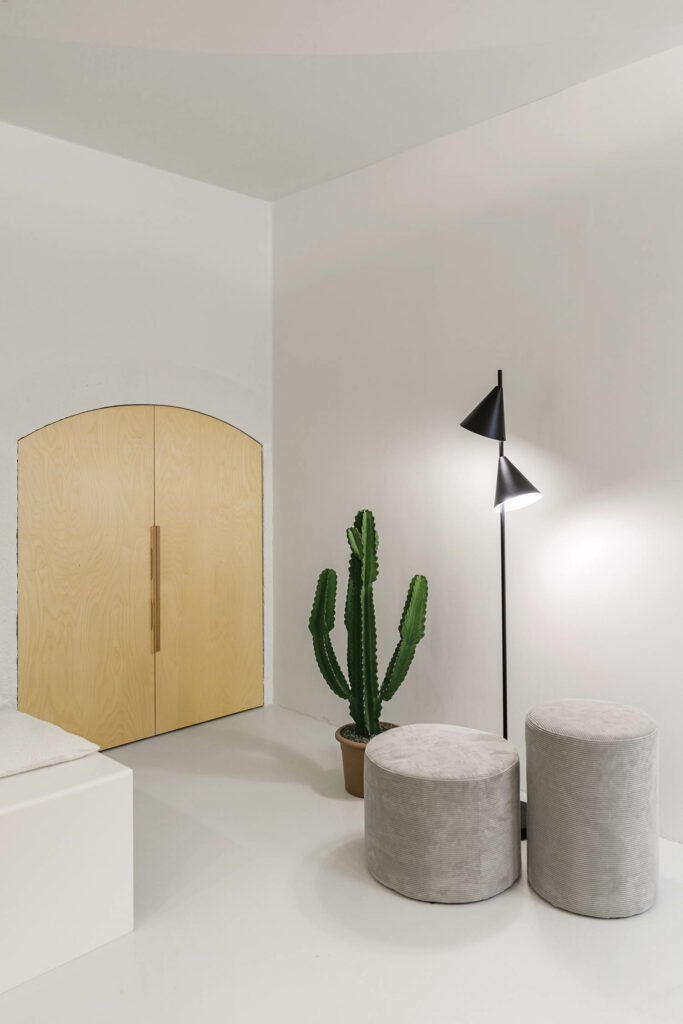
read more
Projects
Frescoes Inspire This Coworking Space by Studio Pim in Lisbon, Portugal
Studio Pim highlights a series of striking frescoes for one meeting room in this Lisbon co-working office space.
Projects
RIOS Turns to Healing Elements for the Lawrence J. Ellison Institute for Transformative Medicine in Los Angeles
If ever there were a multilayered hybrid collaboration, it is the Lawrence J. Ellison Institute for Transformative Medicine of USC with core and shell architecture by HLW and the remainder by Rios.
Projects
RDC Designs its Largest Equinox Gym Yet in San Francisco
2021 Best of Year winner for Fitness. San Diego. Los Angeles. Now add San Francisco to the locations of exercise facilities that RDC, or Retail Design Collaborative, has completed for Equinox. The project is the 2021 Bes…
recent stories
Projects
9 Japandi Interior Design Styles Embracing Tranquility
From a serene duplex in Singapore to a peaceful refuge in London, explore these nine Japandi interior design ideas that soothe and inspire.
Projects
Patricia Urquiola Puts Her Stamp On Milan’s Casa Brera Hotel
In Milan, Studio Urquiola transforms a rationalist office building into Casa Brera, a luxury hotel infused with the city’s inimitable charisma and culture.
Projects
How French Heritage Defines AXA Group’s New HQ
Saguez & Partners unified four different Parisian structures, thousands of employees, and a centuries-old insurance company for AXA Group’s headquarters.
