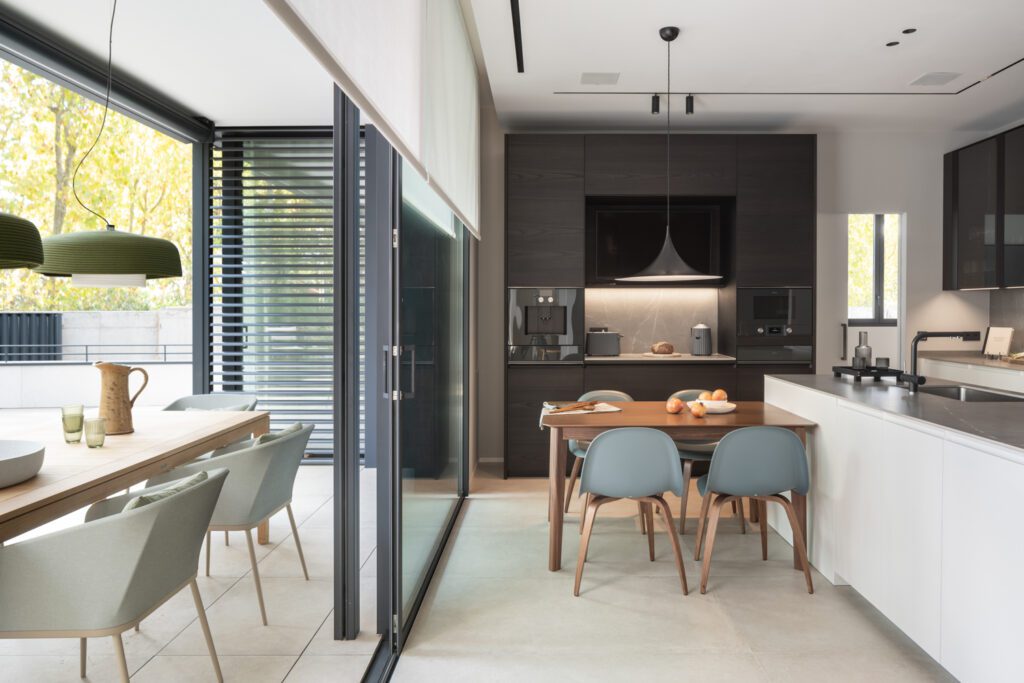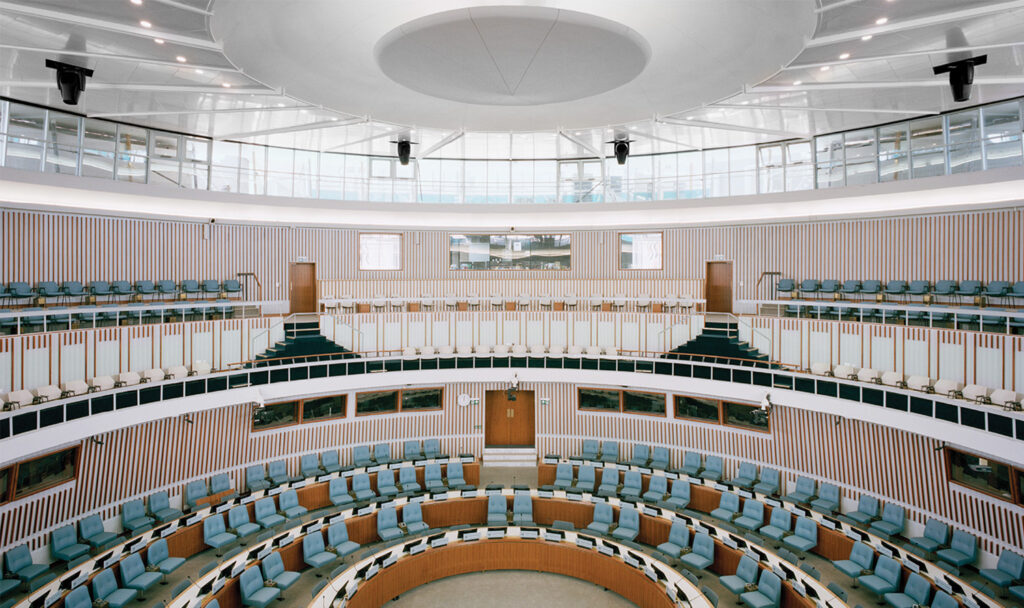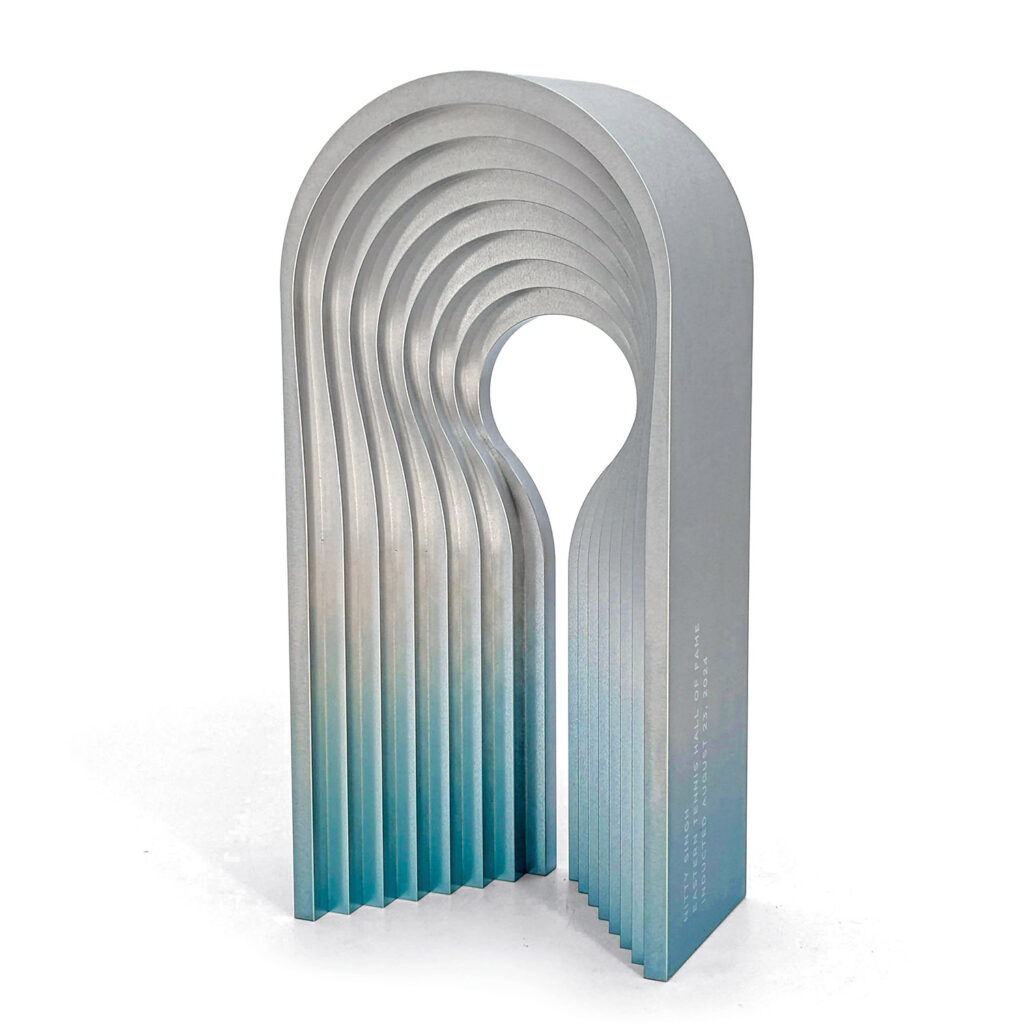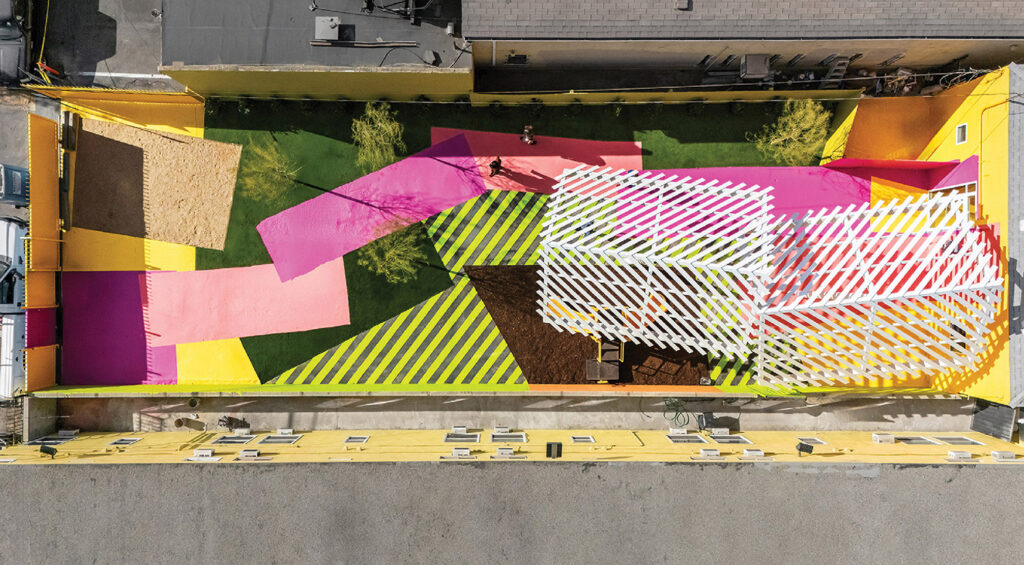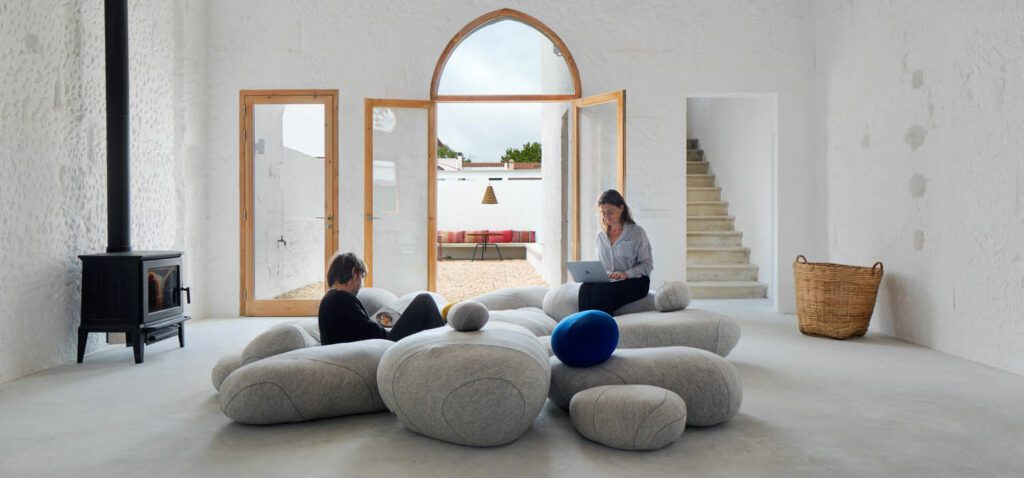
An Abandoned Schoolhouse is Transformed into an Ambient Retreat Space in Menorca, Spain
A gothic-style, century-old building in Spain’s Balearic Islands is now home to Artchimboldi Menorca, an alternative corporate retreat space. The 2,475-square-foot locale, originally built as a schoolhouse in 1900 and abandoned over decades, resonated with Artchimboldi founder Anna Truyol, who spent childhood summers on the island. To transform the space into an eclectic haven for digital nomads she partnered with local architect, Emma Martí of Martí Arquitectura.
“I wanted to transfer my experience of more than 10 years in meditation retreats to the corporate world,” explains Truyol. “I’ve replicated the island’s simplicity and lightness while adding elements of beauty, functionality and creativity.” The result is a tranquil co-working space. Manifold meeting spaces throughout the building inspire productivity with options to convene poolside or rest upstairs in the loft, which features accommodations for overnight guests.
Preserving the history of the building remained paramount throughout the project, leading the design team to restore the façade in its original state, replete with Gothic-style, stained glass windows and arched entrances. Juxtaposition between old world and contemporary style creates a tactile sensibility throughout both stories: Polished cement floors contrast with rugged elements, like the original prefabricated concrete staircase and iron railings. The 20-foot-high ceilings were preserved, resulting in lofty volumes. A 13-foot-high chimney flue draws sight lines to the exposed wood-beamed ceilings and grounds the space.

Though the building’s maré sandstone walls were dilapidated after years of neglect, Truyol and Martí chose to embrace their imperfections, preserving the texture with a fresh coat of limewash. “The walls continue to have life,” says Truyol. The rehabbed space also pays homage to its roots as a historic schoolhouse with playful forms. The designers installed a custom slate chalkboard in the living room, ideal for spontaneous brainstorming among colleagues, and sourced an antique bookcase from Belgium to display terracotta planters and woven, pima-cotton blankets.
The interiors are defined by sensorial forms bathed in neutral hues, with the occasional pop of color. Oversized, pale-gray poufs surround the fireplace, like an array of pebbles on a beach. A globe-shaped pendant lamp with a crème-colored, knit shade diffuses ambient light above the dining table, where a set of white Belloch chairs with beechwood legs surround custom-built, modular lacquered-wood dining tables. Arranged together, the tables create a communal setting for family-style dinners (home-cooked meals are part of the Artchimboldi experience). The ideal home away from home.

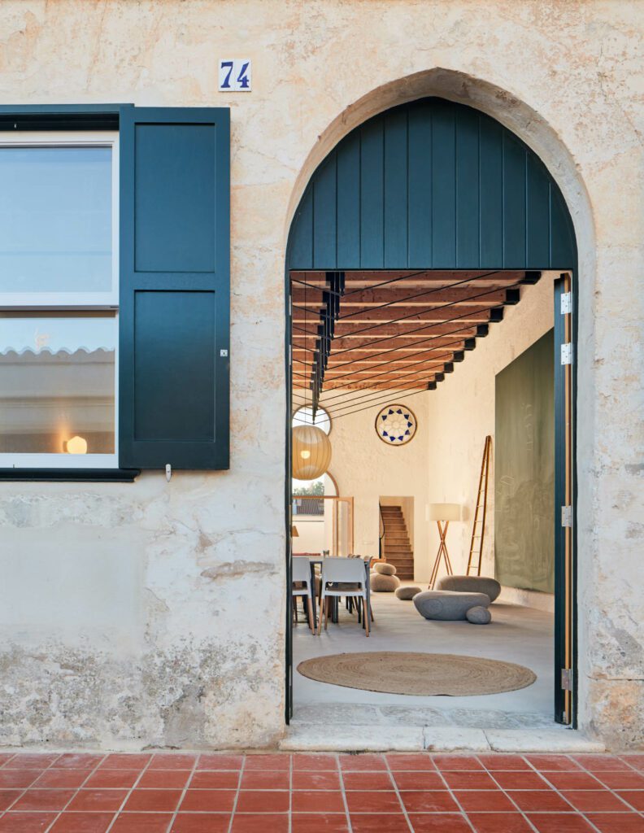
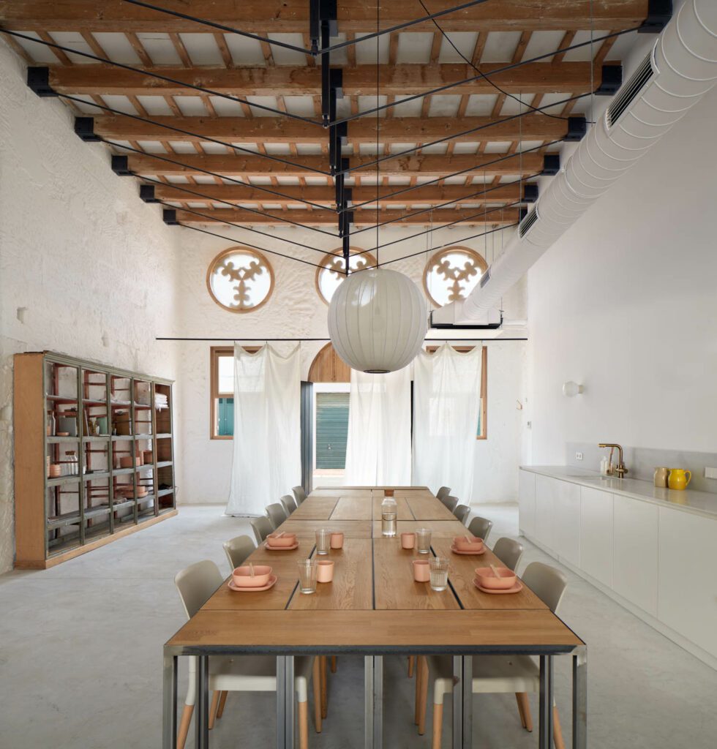

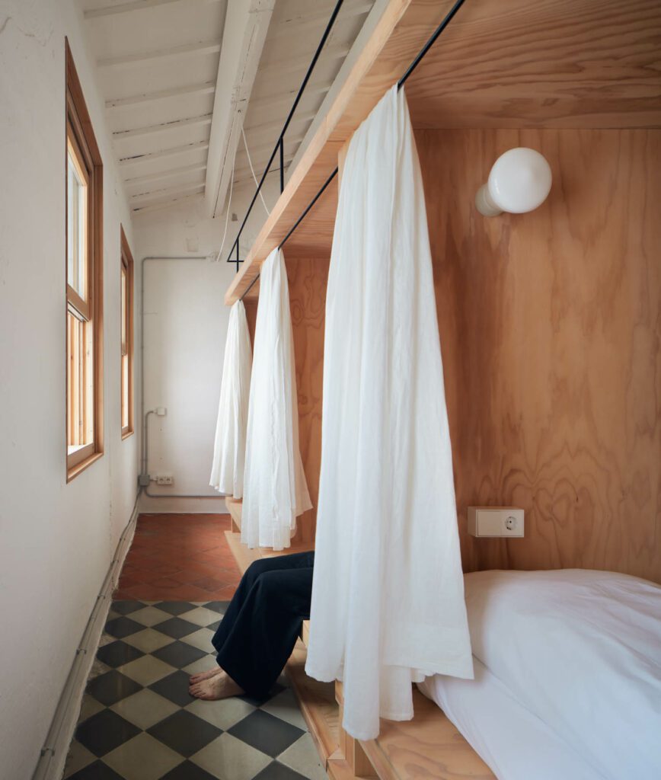
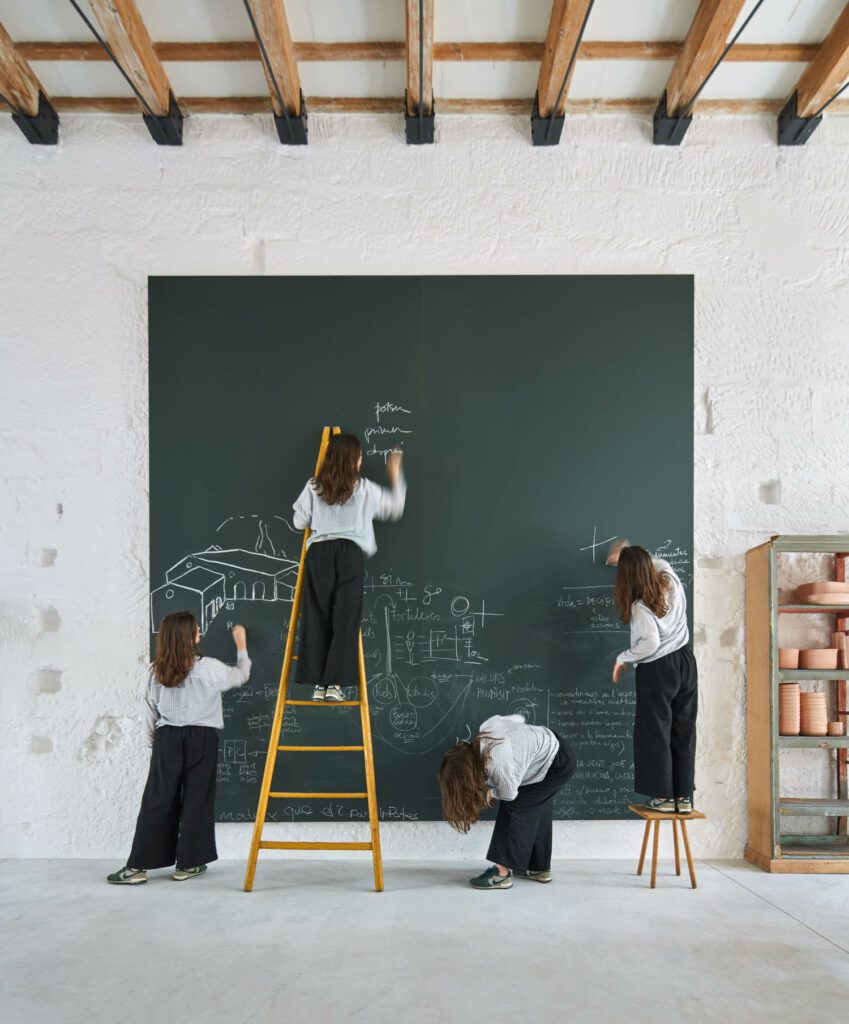
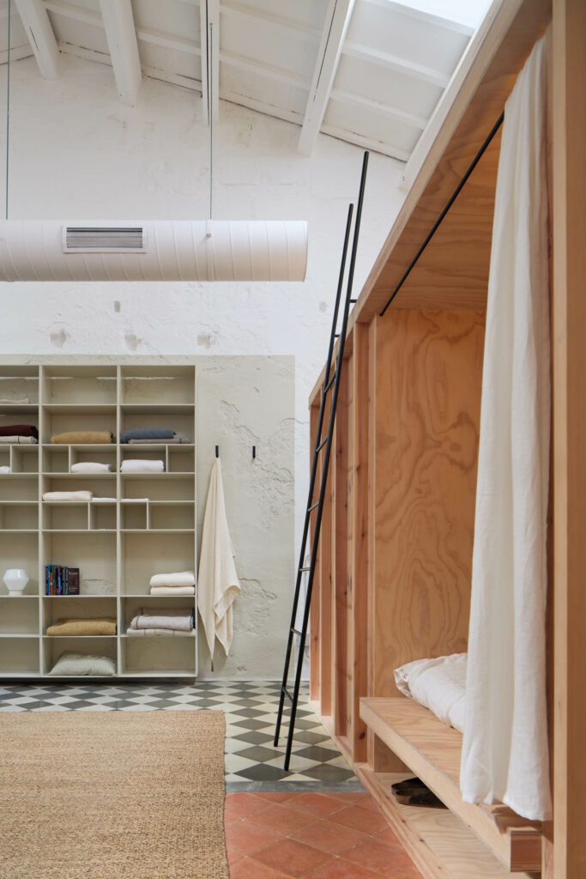
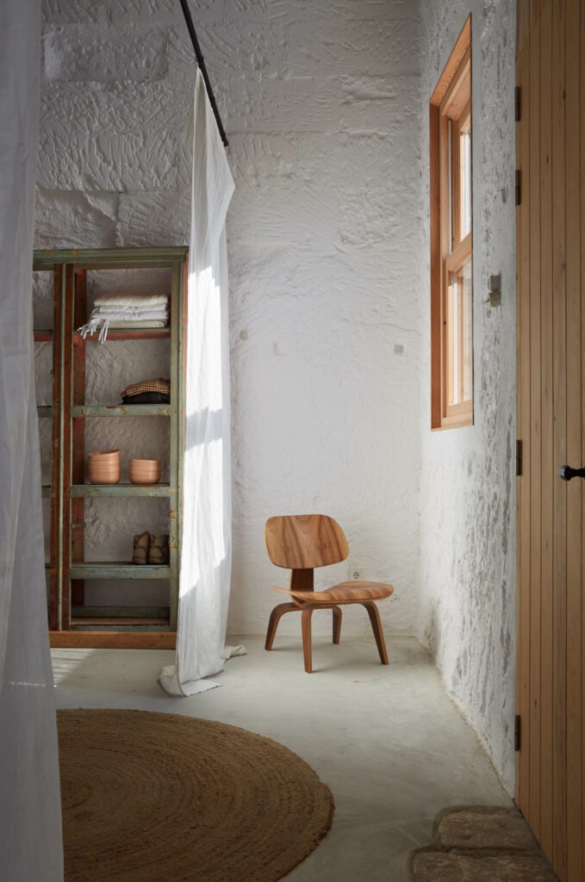
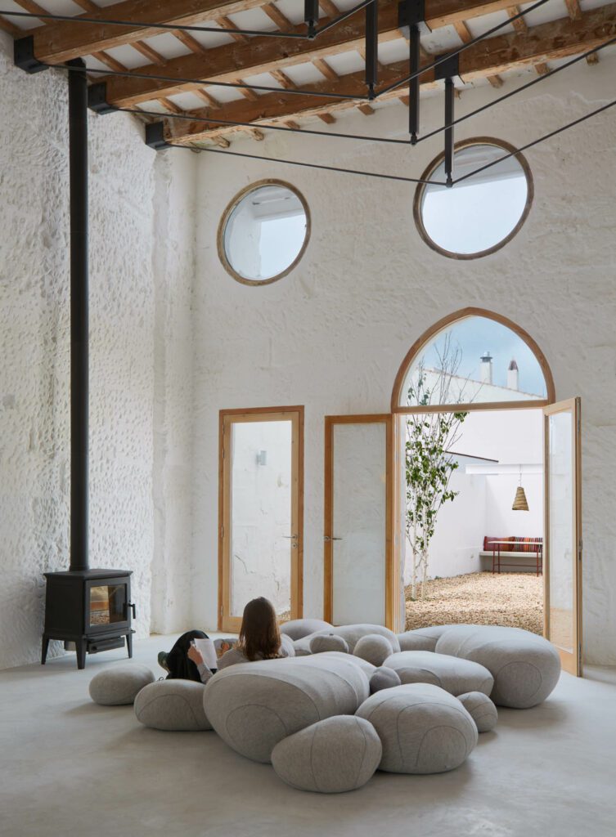
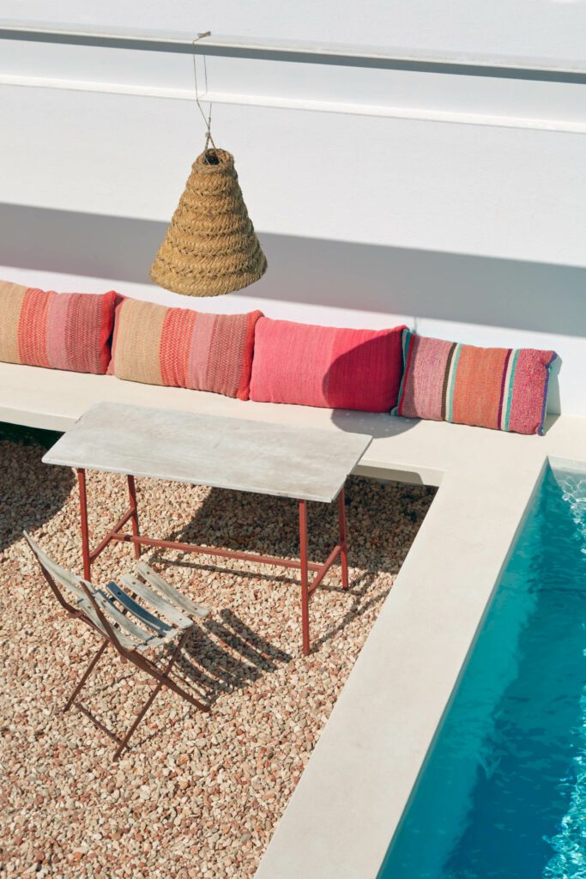

read more
Projects
Yves Béhar Masterminds Coworking With San Francisco’s Canopy
Coworking has seen the light. Sunlight, in fact. “The biggest challenge was to keep light flowing through without compromising focused work and privacy,” Fuseproject CEO and founder Yves Béhar says.&nb…
Projects
4 Immersive and Restorative Wellness Destinations from Mexico to Menorca
Refuges from Mexico to Menorca are immersive and restorative.
Projects
The Room Studio Invites the Outdoors In for a Spacious Family Home in Spain
When tasked with creating a home that offers sensory experiences, inside and out, for a family of four in Spain, local firm The Room Studio rose to the occasion.
recent stories
Projects
Inside Africa Hall: A Modernist UN Legacy Reimagined
Africa Hall, the HQ for the United Nations Economic Commission for Africa when it debuted in 1961, was recently preserved and renovated by Architectus.
Projects
Win Big With The Eastern Tennis Hall Of Fame Trophy
Joe Doucet joins forces with other makers to design a striking, ombré-toned trophy worthy of the prestige of the Eastern Tennis Hall of Fame.
Projects
A Welcoming Center For Homeless Outreach Opens in Compton
Kadre Architects transforms a fading building into a welcoming presence in the Compton neighborhood.


