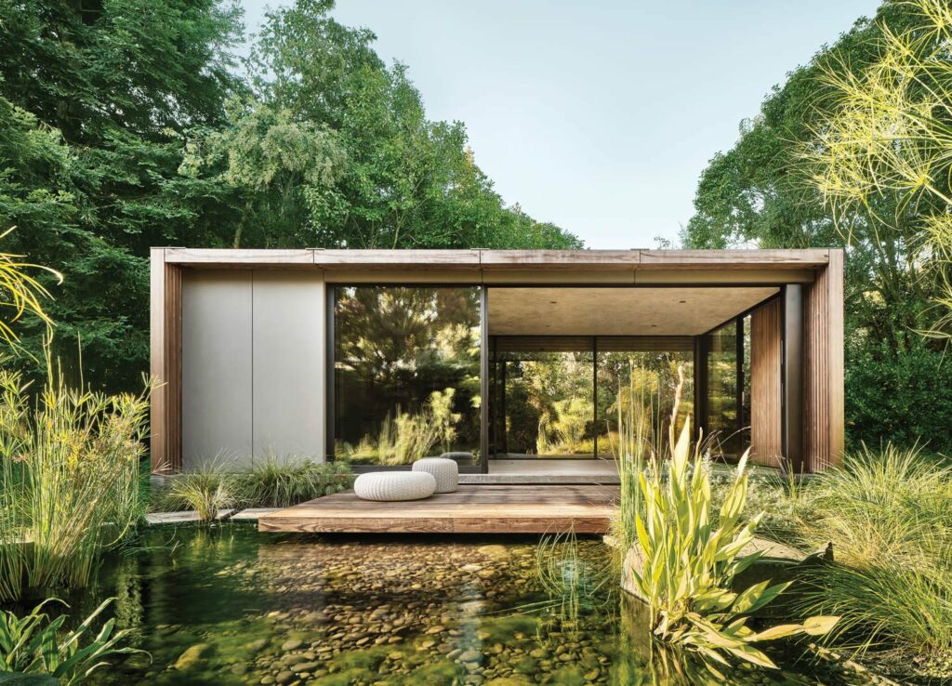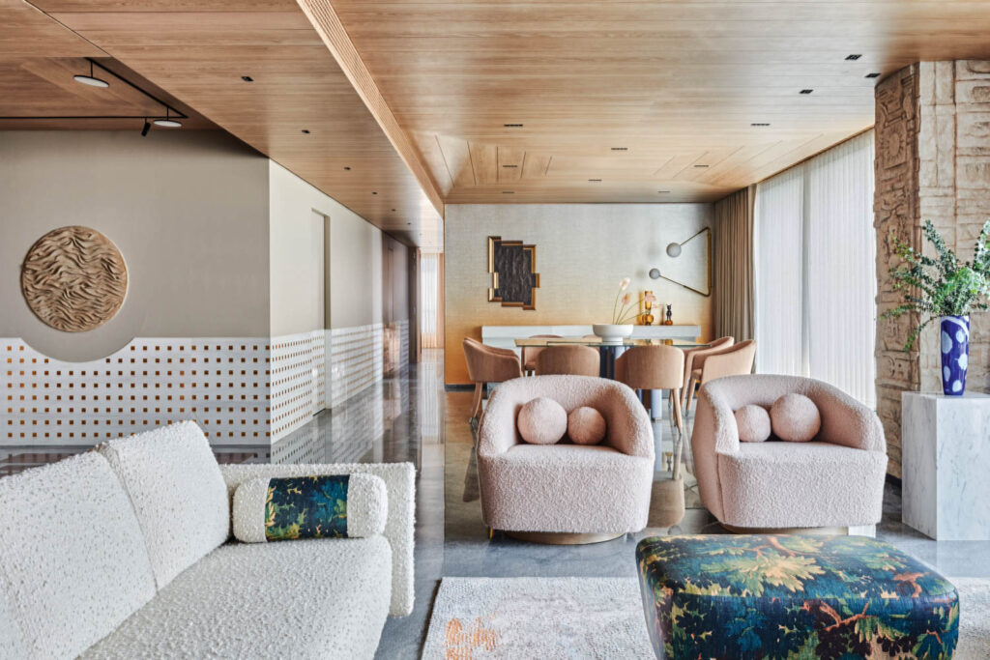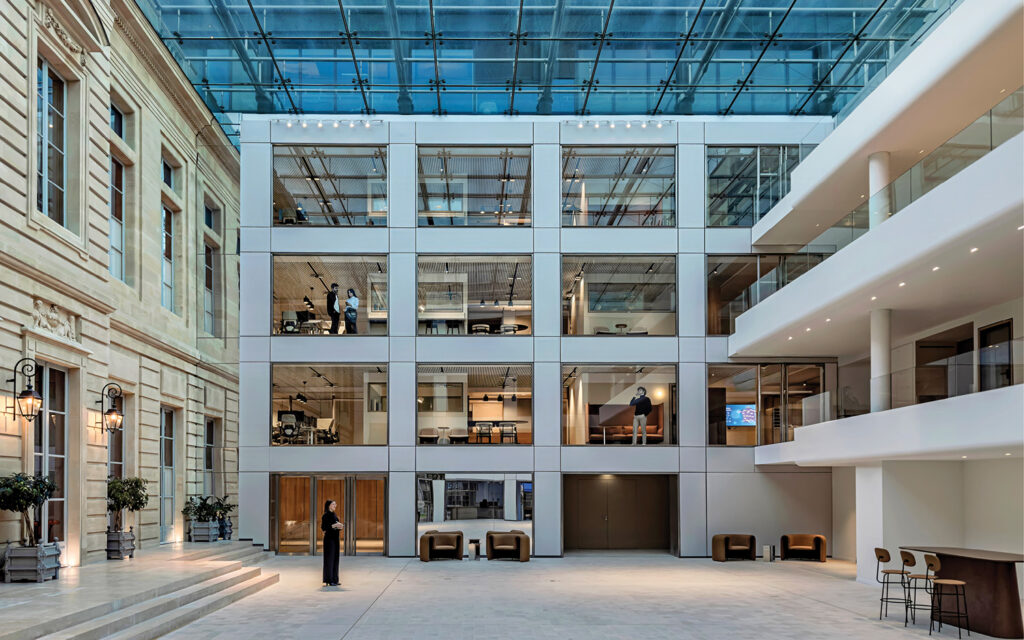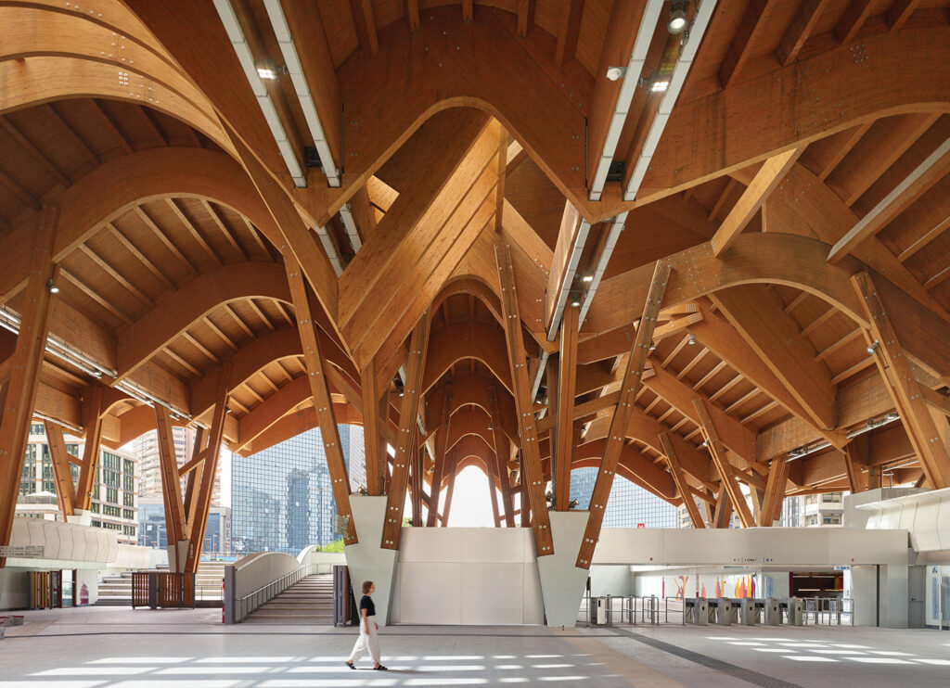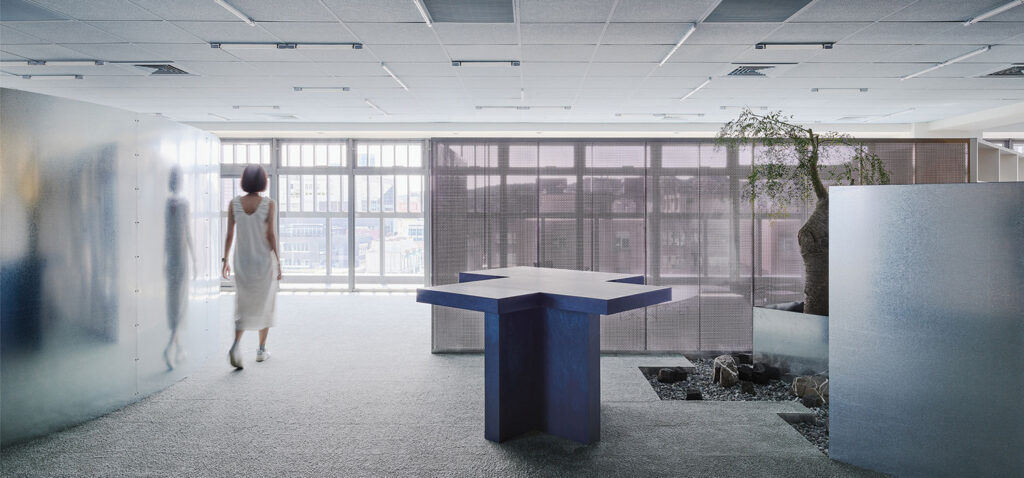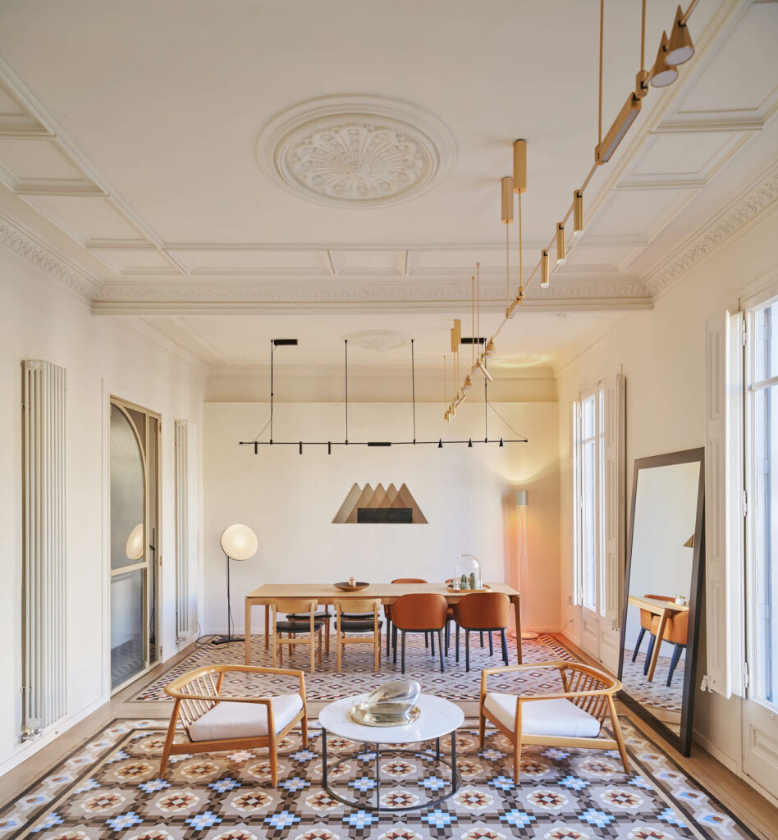
Cometa Architects Opens All the Right Doors for a Barcelona Apartment
Sometimes a door isn’t just a threshold but a window. Or at least, that’s what Barcelona-based Cometa Architects proposed when renovating a 850-square-foot apartment on a prominent street in the Modernista heart of the city.
Their clients, a family of four, had “very opposite opinions and ideas,” explains firm founder Faidra Matziaraki. “One of them is very fond of the contemporary and minimal. The other was very keen to maintain the traditional ornaments,” including the apartment’s elaborate molding and jaw-dropping floor tile. “Our ideas,” she says, had to be “almost acrobats between these two design worlds.”
Luckily, the clients agreed on two primary principals. First, they wanted light. “It’s a challenge in most of our interior projects in Barcelona,” says Matziaraki. “The openings are often very small and most of them face toward the interior patios, these narrow vertical voids between the buildings.” The second request was more universal. “Post-pandemic, our clients are looking for brighter spaces. But they also wish for privacy, working zones, bigger bathrooms that can accommodate luxurious moments. So, light and space and but also clever layouts.”
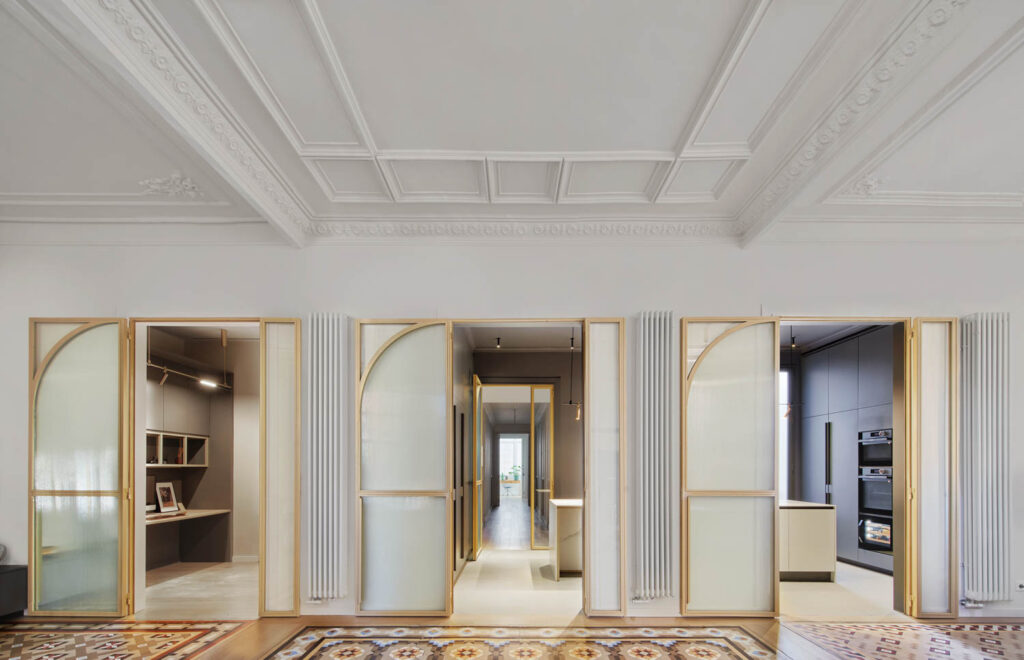
The key to all this acrobatic choreography? The door. The team installed a quiet series of elegant doors along the entrance corridor. They also conceived a trio of Art Deco-inspired thresholds that compliment the highly-patterned original tile floors, which they restored piece by piece, while carving out corridors for a home office and a grand kitchen. Further back, a double-height steel structure clad in wood panels creates a bedroom and playroom for the kids. A full-height set of doors announces the primary quarter, where a walk-in wardrobe opens to a en-suite bathroom with wet and dry areas defined by custom-made fluted glass screens which catch the ample natural light flooding the bright primary bedroom.
“Through the consecutive use of full-height, semi-transparent doors,” Matziaraki concludes, “we have managed to create spaces within bigger spaces, with uses and functions for people together and separately, all visually connected. It permits the light to travel.” A clever layout, indeed.
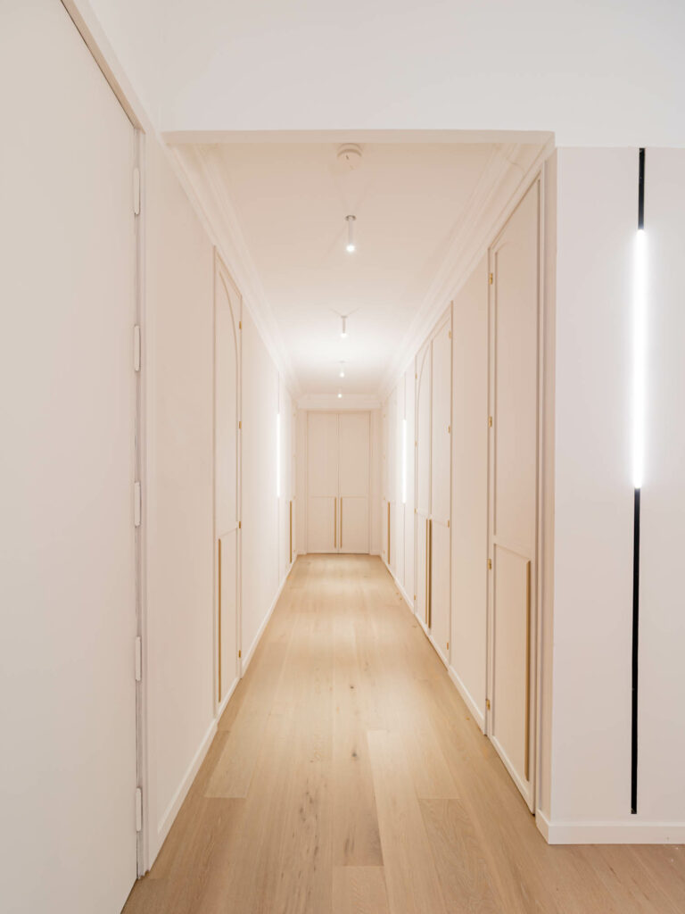
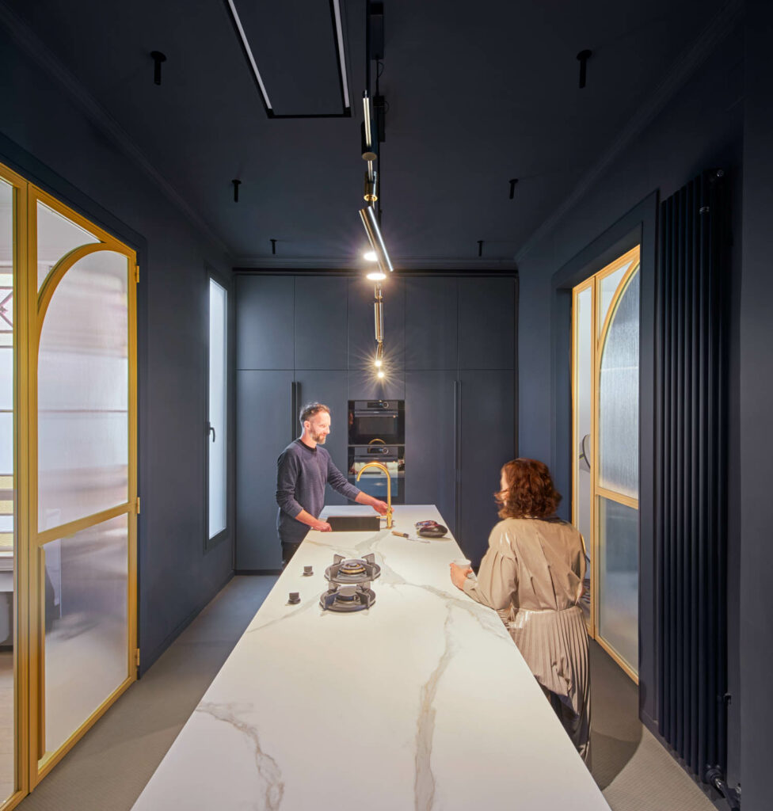

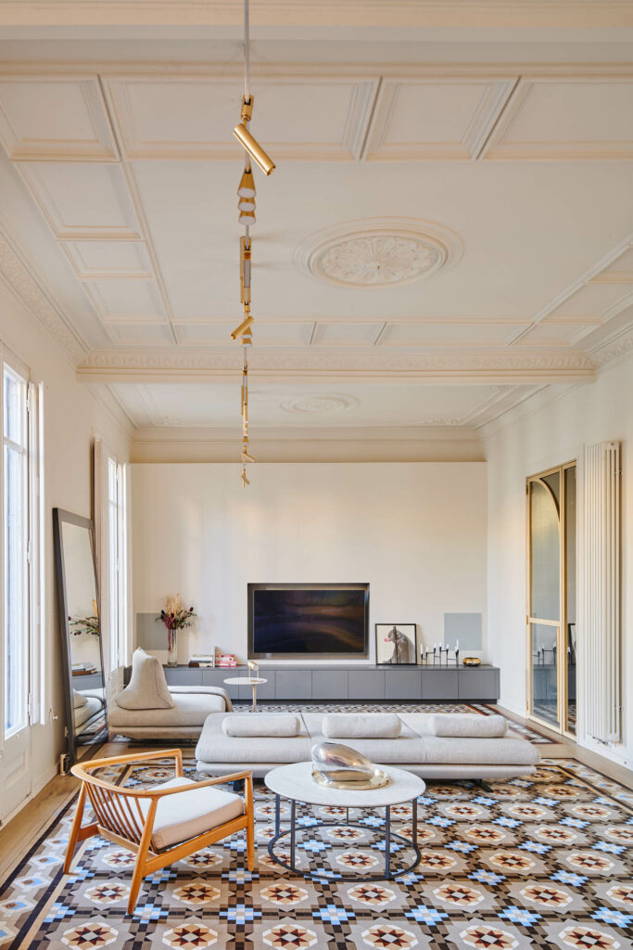
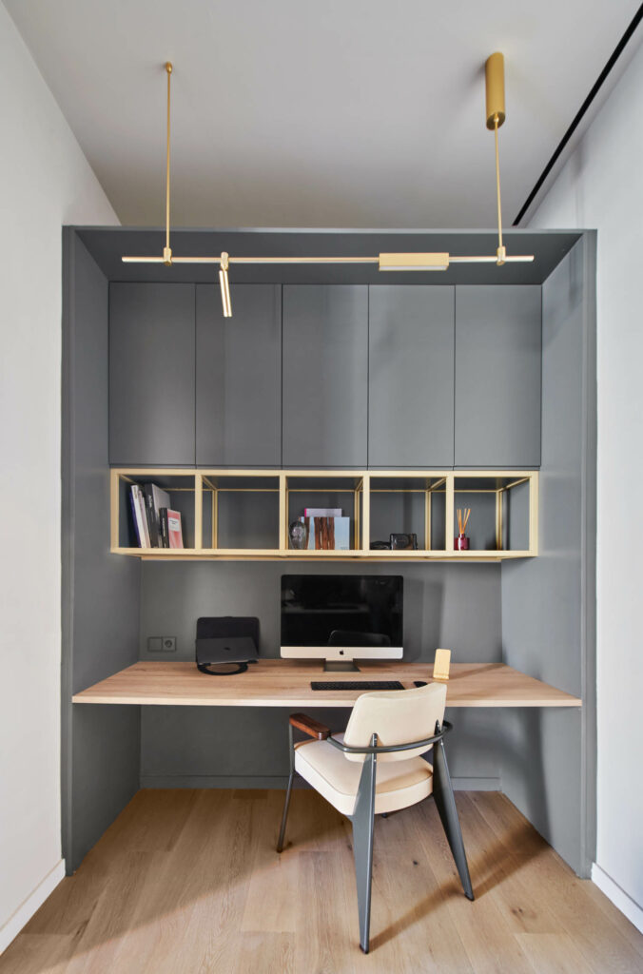
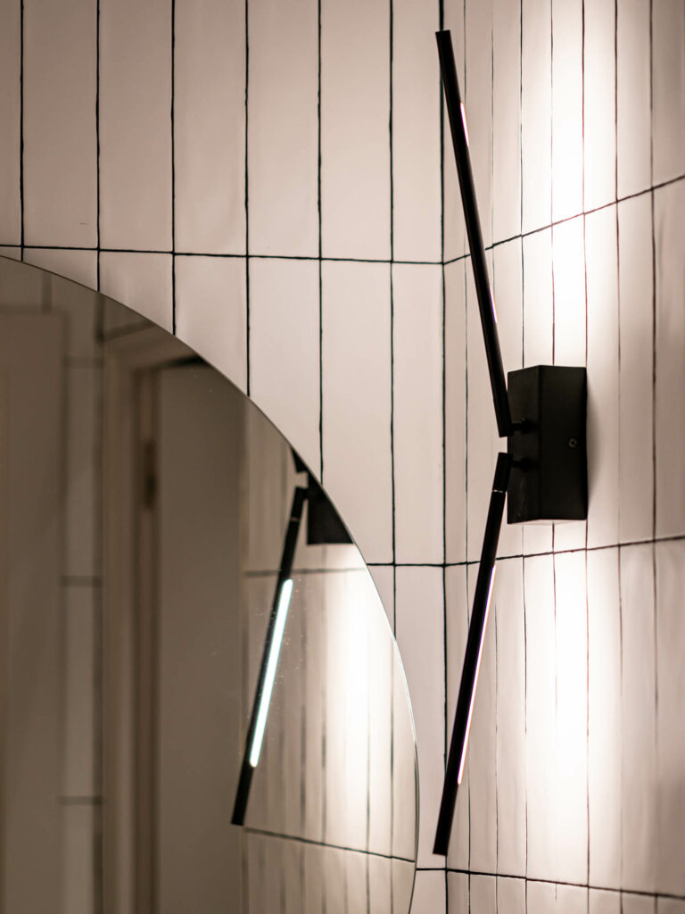
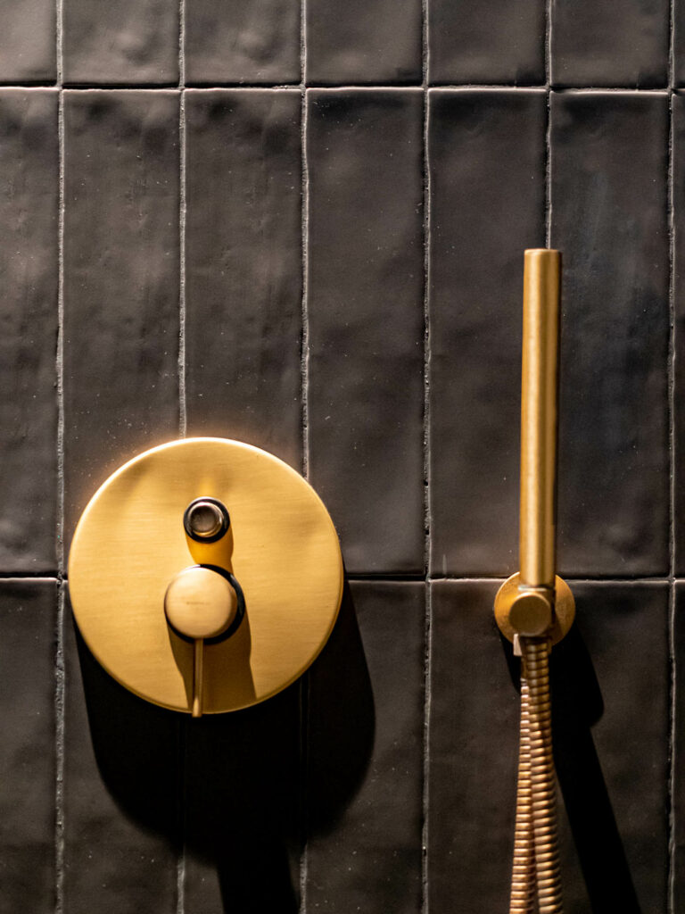
read more
Projects
Top 10 Homes Stories of 2022
Our top residential stories of 2022 demonstrate the continued creativity of designers, proving that residential design has no limits.
Projects
Blue Hues Ground This Penthouse Apartment in Barcelona
The color blue carries a serene yet expansive energy, enlivening every room in this penthouse apartment in Barcelona, Spain by The Room Studio.
Projects
Hot Shots: Jannat Vasi Creates a Bright and Modern Mumbai Apartment
This Mumbai apartment by Jannat Vasi features a bright color palette that makes it feel like summer all year round.
recent stories
Projects
How French Heritage Defines AXA Group’s New HQ
Saguez & Partners unified four different Parisian structures, thousands of employees, and a centuries-old insurance company for AXA Group’s headquarters.
Projects
Discover Centro Direzionale Station’s Bold Transformation
Explore how Miralles Tagliabue–EMBT Architects reimagines Centro Direzionale with a glulam timber ceiling and colorful hues inspired by Pompeian frescoes.
Projects
7 Creative Offices Designed To Encourage Socialization
Cozy lounges, iconic furnishings, energizing colors, funky art—workplaces around the world entice employees with amenities often not found at home.
