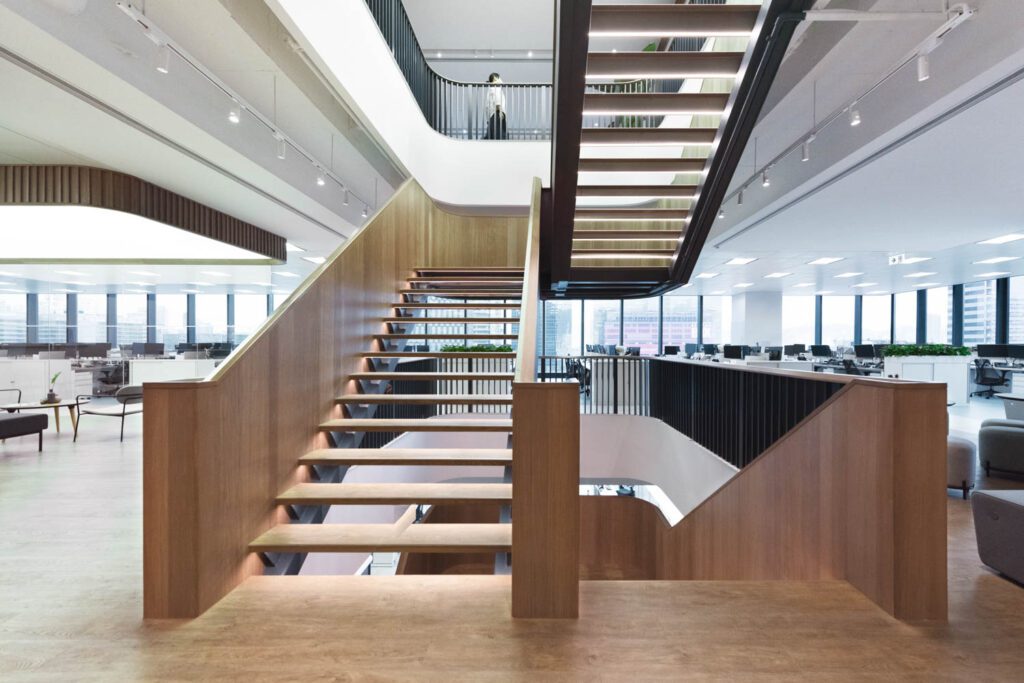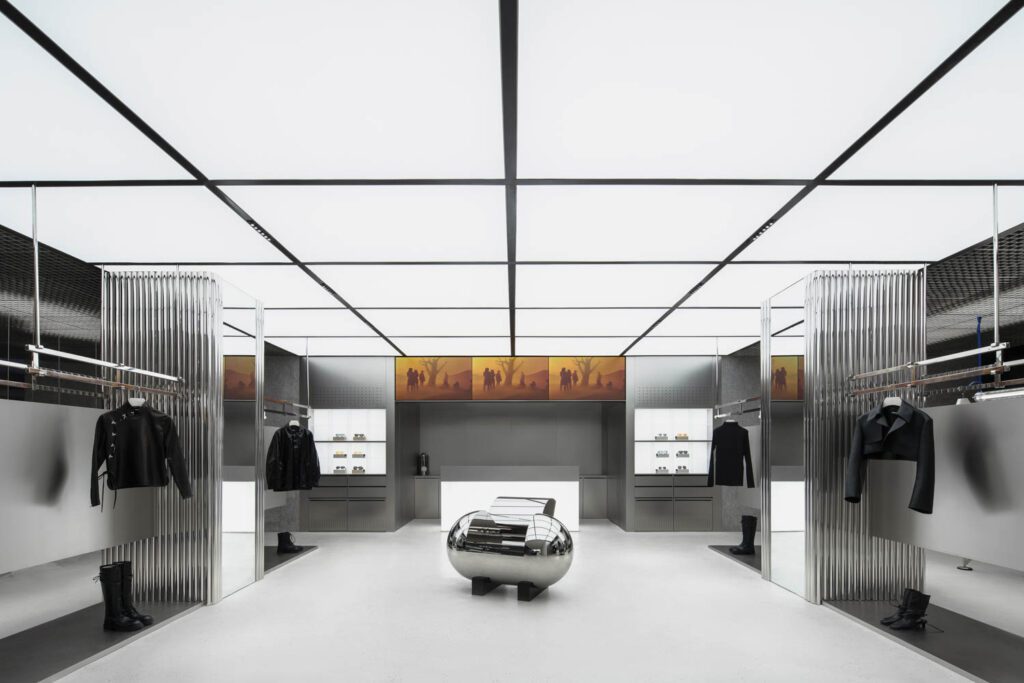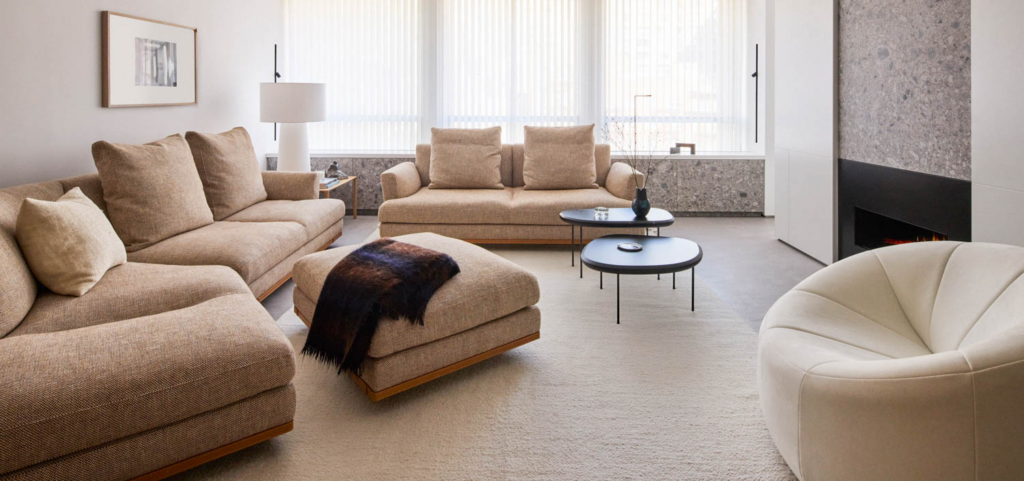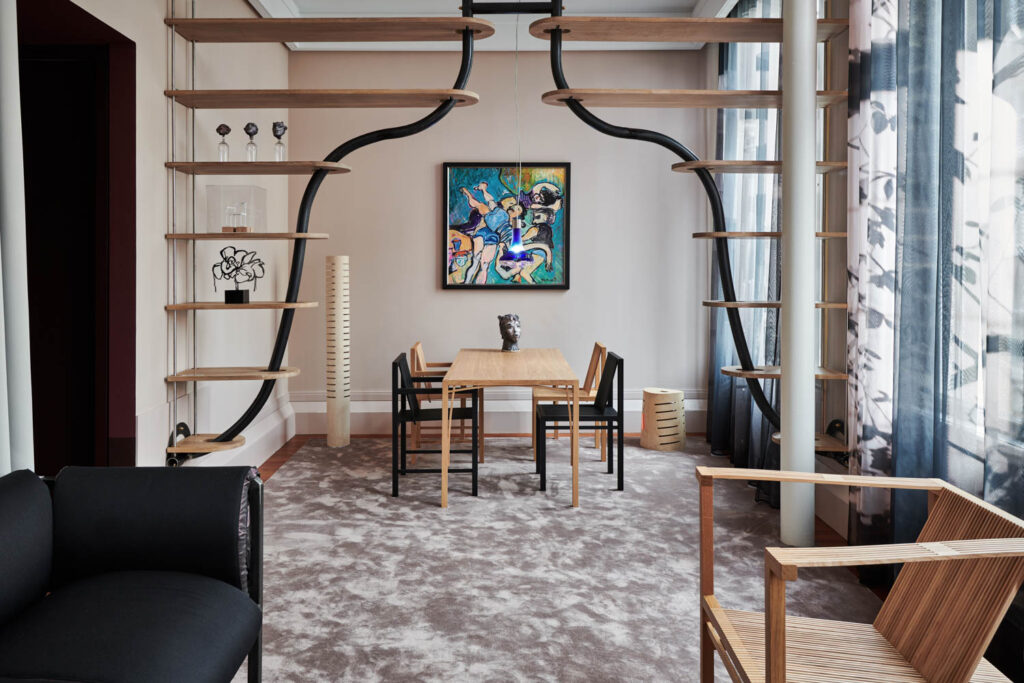
Bean Buro Brings a Touch of Japan to the Hong Kong Offices of Unicorn Stores
Unicorn Stores launched its line of department stores in 1985 to bring modern Japanese retail to Hong Kong. This year, it enlisted Paris/London-based design firm Bean Buro to work a similar magic on its 6,500-square-foot headquarters, in the trendy Eastern district of Quarry Bay.
First, Bean Buro cofounders, Lorène Faure and Kenny Kinugasa-Tsui, began researching Japanese architecture. The simple timber joinery of teahouses offered a way into creating a discrete reception desk. “The design utilizes various subtle Japanese elements as inspiration for bespoke elements,” throughout the space, explains Faure, “such as acoustic screens, wall art, and a gridded ceiling.”
Past reception, employees reach an open-plan workplace, with offices for department heads afforded privacy through a fresh take on Japanese screens: acoustic partitions, freshened up with custom textile designs of bright, pastel color fields. In the core, enclosed meeting rooms are defined by glass partitions to take advantage of the office’s ample natural light, which also fuels the growth of the many plants at home in integrated windowsill planters. That light floods the open work areas due to their consistent orientation towards the windows. Throughout, doorways and thresholds between rooms are marked by updated noren, traditional dividers of natural fabric.
In the café, collaboration booths gather between fluted glass screens, while pegboard walls serve as community signage. Custom graphics emblazon the pantry window’s roller blinds, complimented by the largely white material palette. Unicorn Store’s red brand identity pops up in the very bones of the space via grout, arches, and gradient glass.
“The key was to strike a delicate balance of creating a very strong company identity through the use of colors, gentry, and signages,” says Kinugasa-Tsui, “and still ensuring the workplace is a comfortable and soothing work setting.” It’s an accomplishment as rare as the unicorn itself.

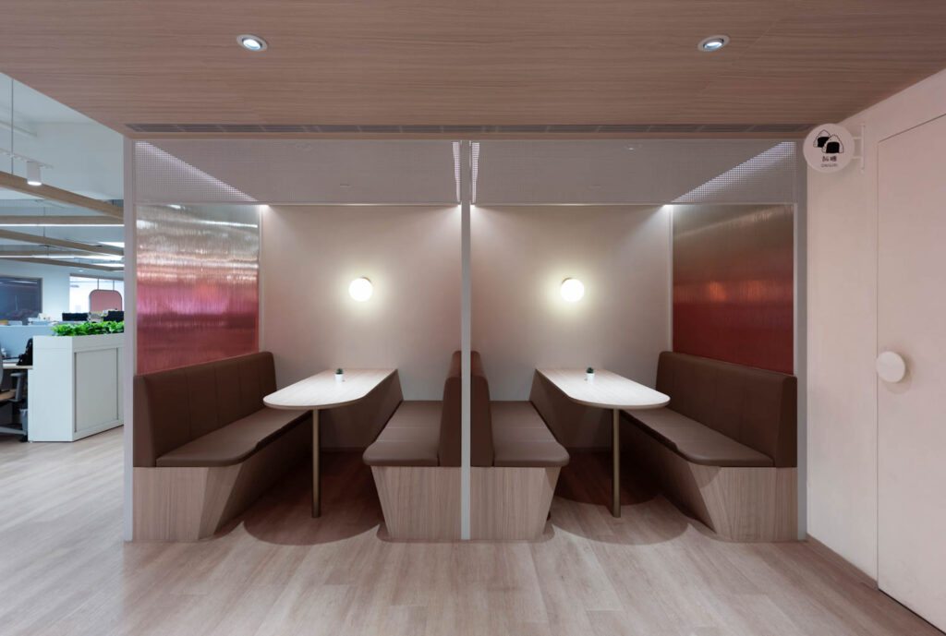
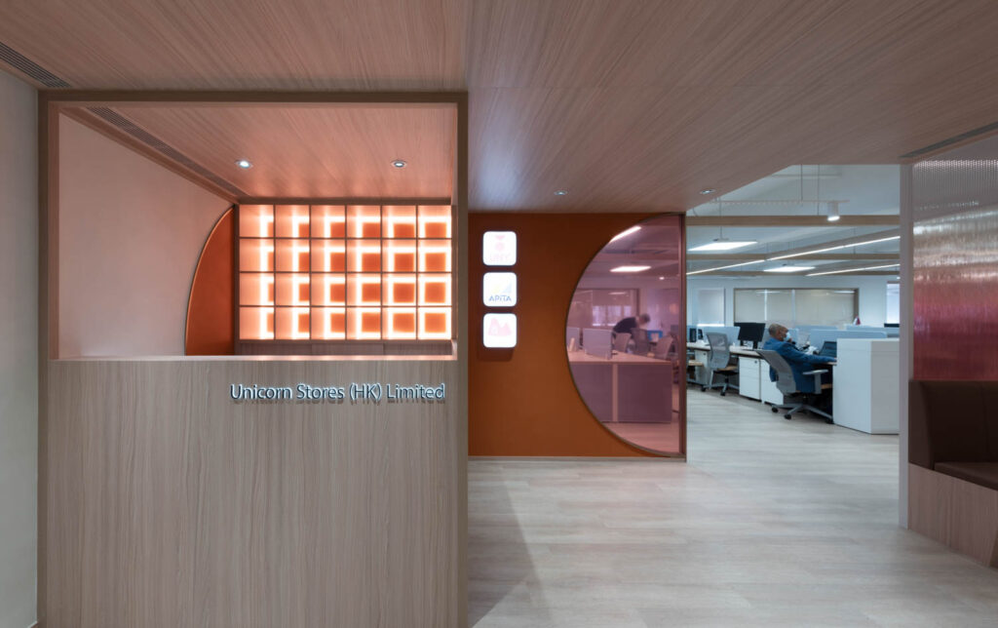

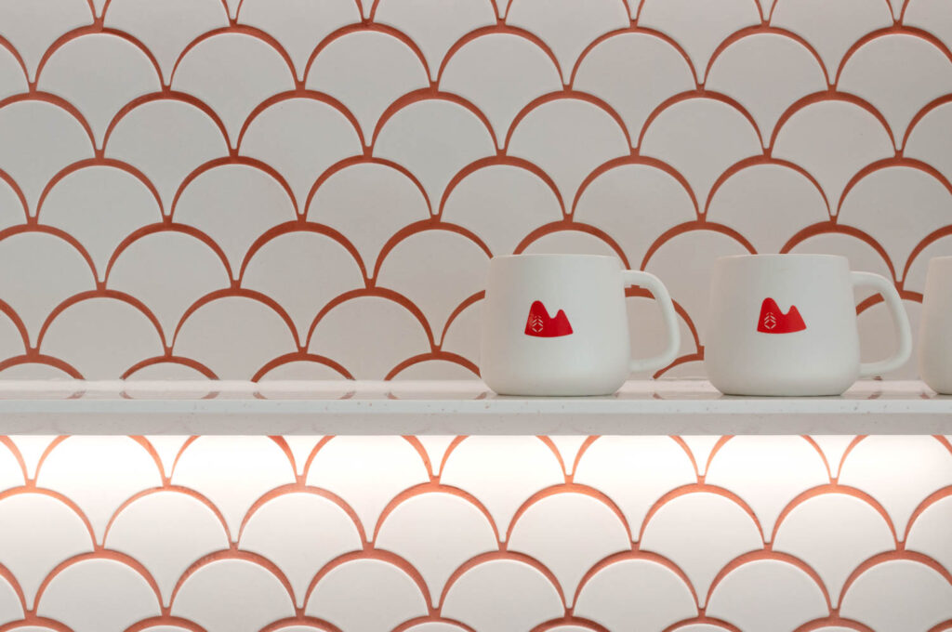
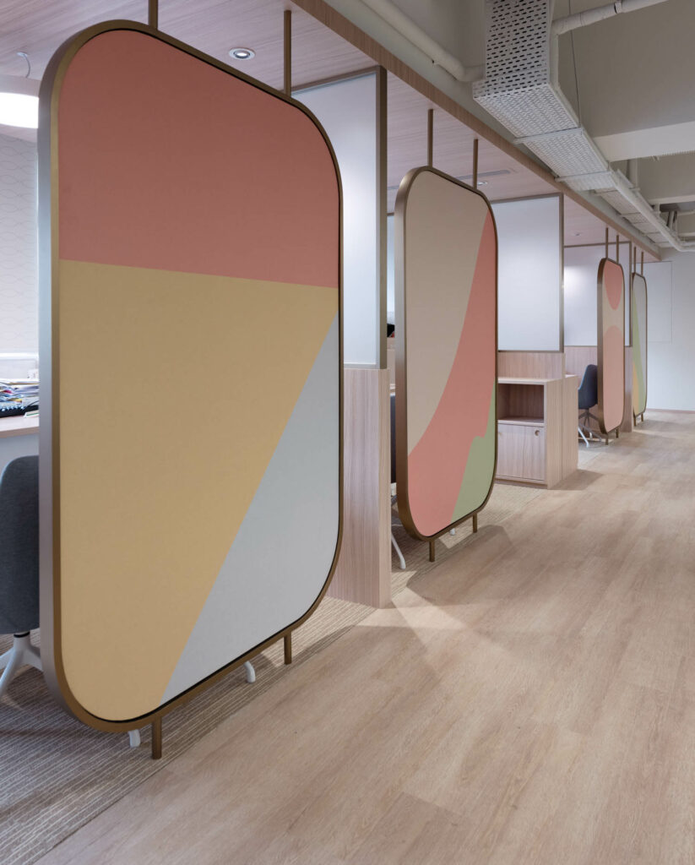
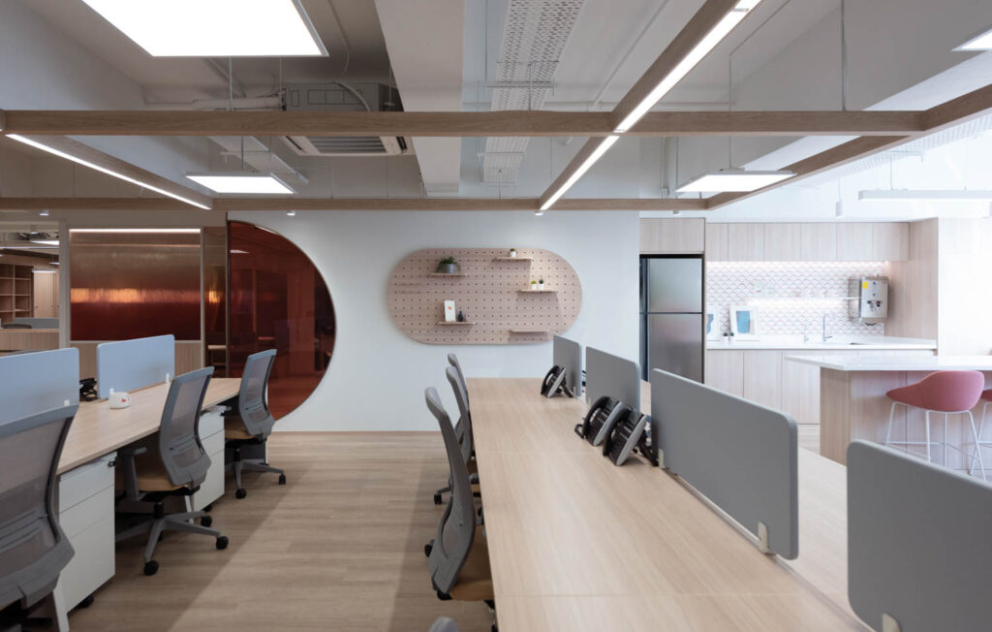
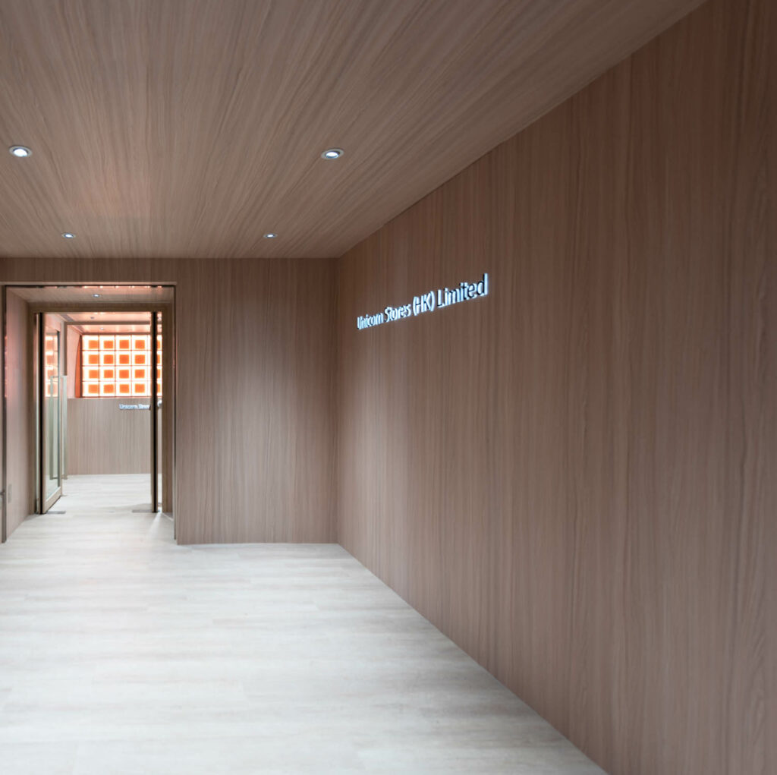
read more
Projects
This Nautical Office by Bean Buro Sets Sail in Hong Kong
For a global ship management company with more than 600 employees, Bean Buro founders, naturally, turned to the sea for inspiration. But not in the way one might expect.
Projects
Bean Buro’s Duplex Is Designed for Serenity
This home’s name of “Embrace, Connect, Purify” demonstrates designers’ overall intent with the space: a cozy, meditative retreat for its owners.
Projects
4 Sensorial Retail Locales Around the Globe
These four futuristic stores from around the globe show that modern clothing retailers are not looking back.
recent stories
Projects
7 Community-Oriented Spaces Nodding To Nature
Whether in Bentonville, Arkansas, or Avignon, France, libraries, visitor centers, even a college dorm seamlessly meld 21st-century advancements with materials and forms sourced from the great outdoors.
Projects
Walk Through A Refreshed I.M. Pei Apartment In Manhattan
Explore how Uli Wagner Design Lab fills I.M. Pei’s Manhattan apartments Kips Bay Towers with fluted wood panels and plenty of natural light.
Projects
A Room Of One’s Own: Local Creatives Enliven Hotel De L’Europe
Amsterdam’s historic Hotel De L’Europe invites guests to stay in bespoke rooms designed by local creatives, including KOKKE House and Van Gogh Museum.
