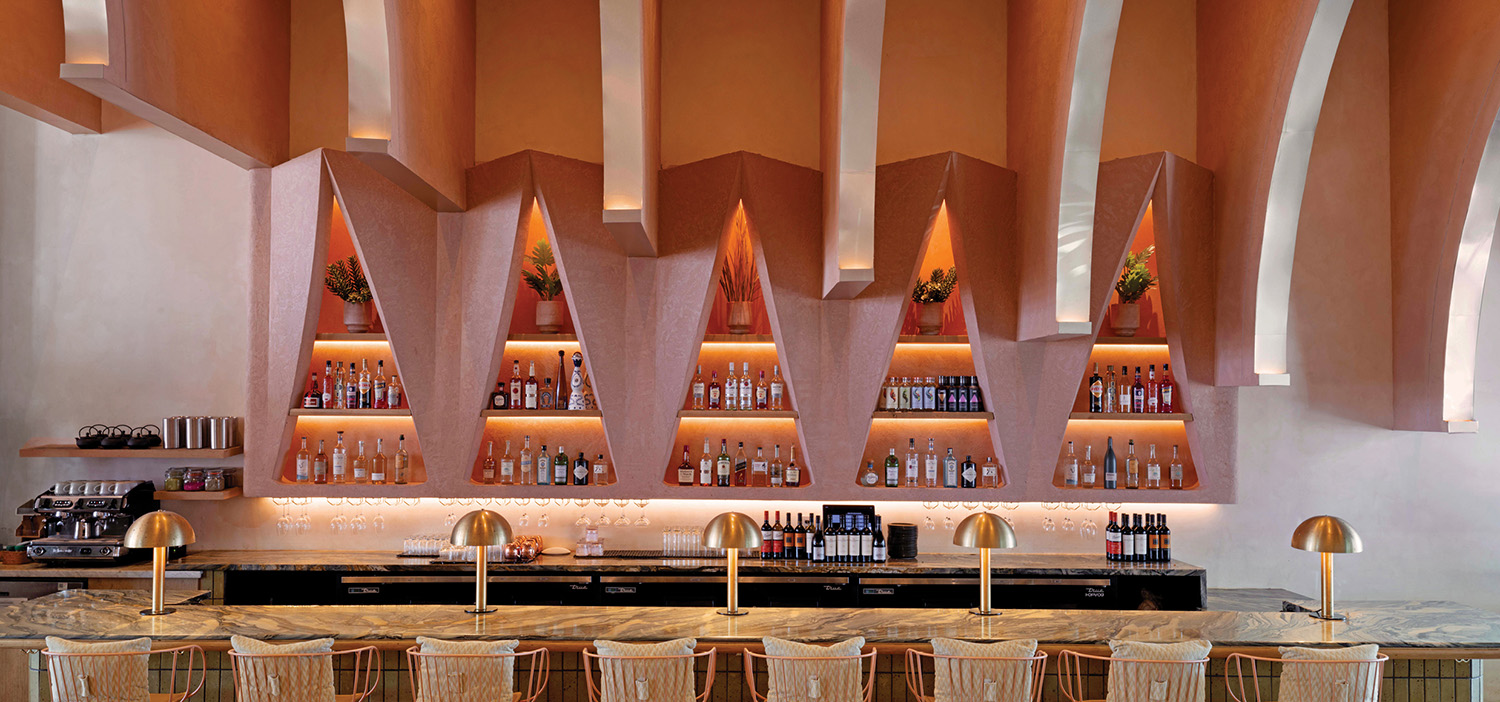Block722 Architects+ Transforms a Concrete Shell into a Sophisticated Duplex in Athens, Greece

Taking a cue from the tree-lined neighborhood of Kifisia in Athens, Greece, local firm Block722 Architects+ set out to create a minimalist, design-forward duplex with bespoke details, expanding on the geometry of the building’s concrete shell. Natural materials such as marble and warm woods, and luxurious elements like custom mirrors and sinks offer a sense a balance in the gallerylike space, which includes a ground-level apartment with a rear garden as well as an upper-level, two-story apartment with a roof terrace.
Both units feature floor-to-ceiling glass walls that open to the outdoors, blurring the lines between interior and exterior spaces. Strategic use of lighting, such as the soft glow above the kitchen island, ensures even areas deep within the floor plan feel naturally lit. “The kitchen is part of an open space with common uses, and it is visible from the entry, so it was important for us to keep it simple—with clean and refined surfaces,” the designers share.
For a modern aesthetic, the kitchen island and nearby shelving unit offer discreet storage, enabling the counters and finishes to command attention. “The space can be used both as a fully functional and equipped kitchen to cook but also as a welcome place to relax with friends with a glass of wine,” the design team adds. The multifaceted nature of the kitchen continues throughout the two homes, which feature refined fixtures and linear patterns around every corner, proving that what’s old can, in fact, become new again.









