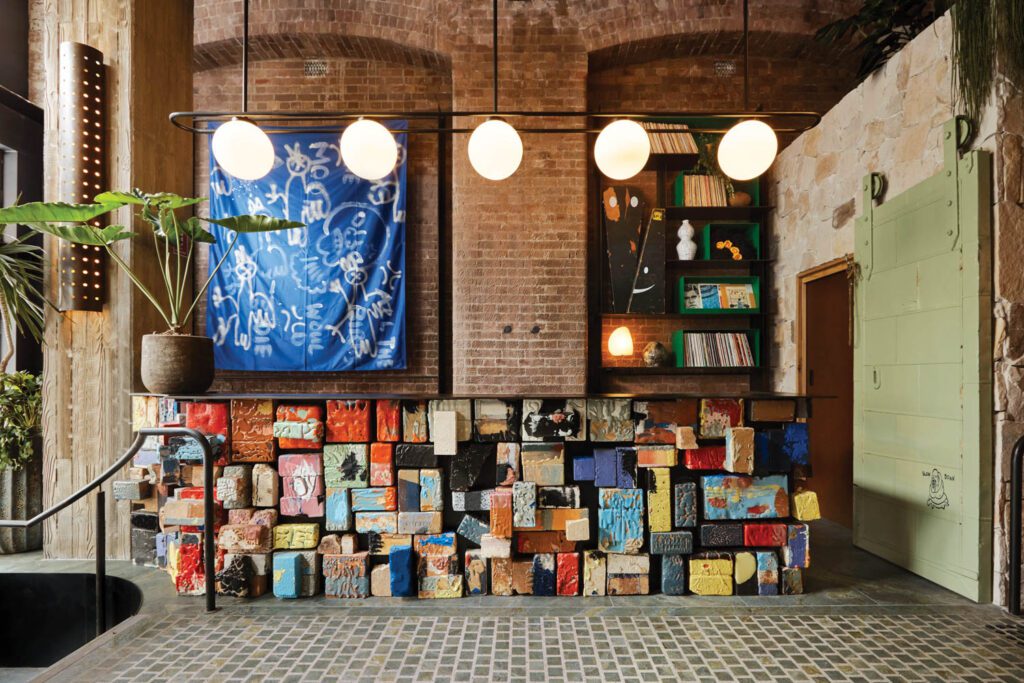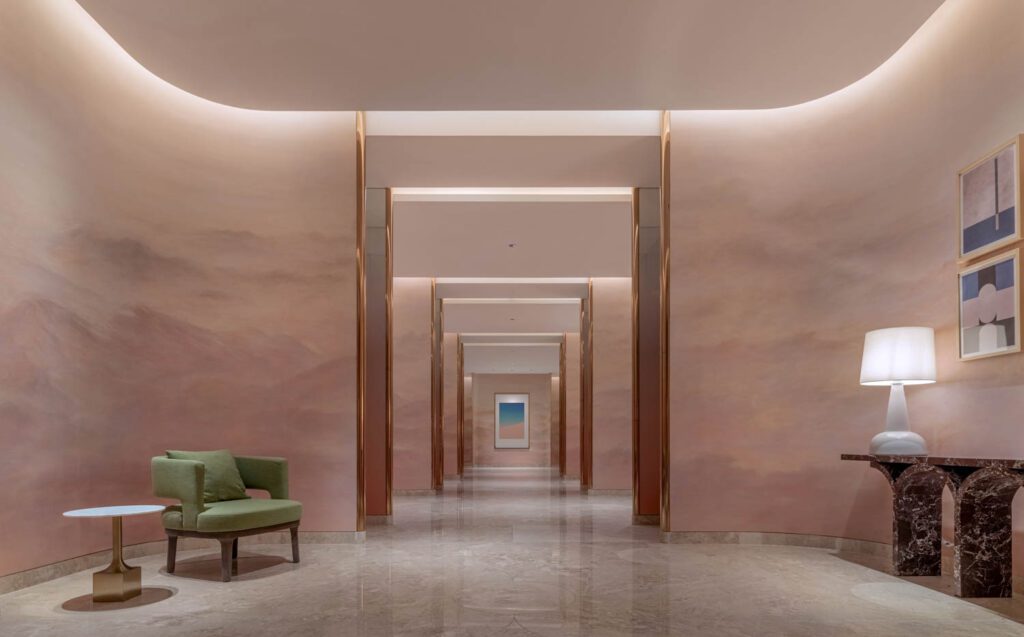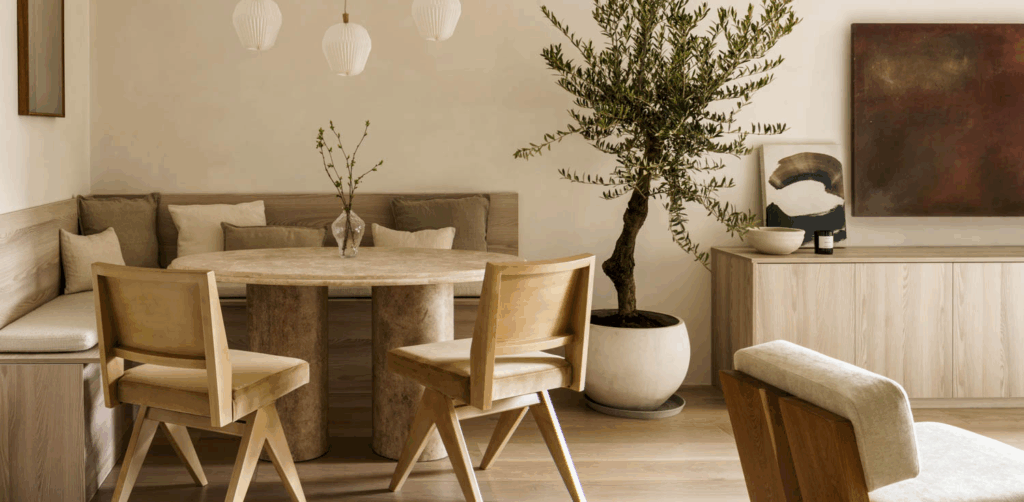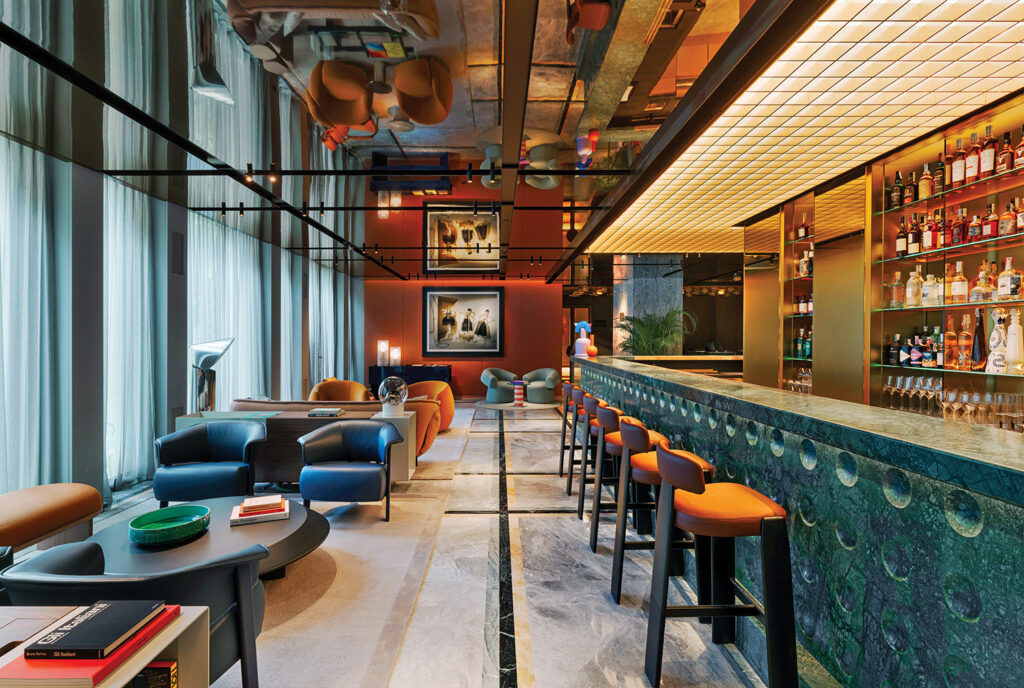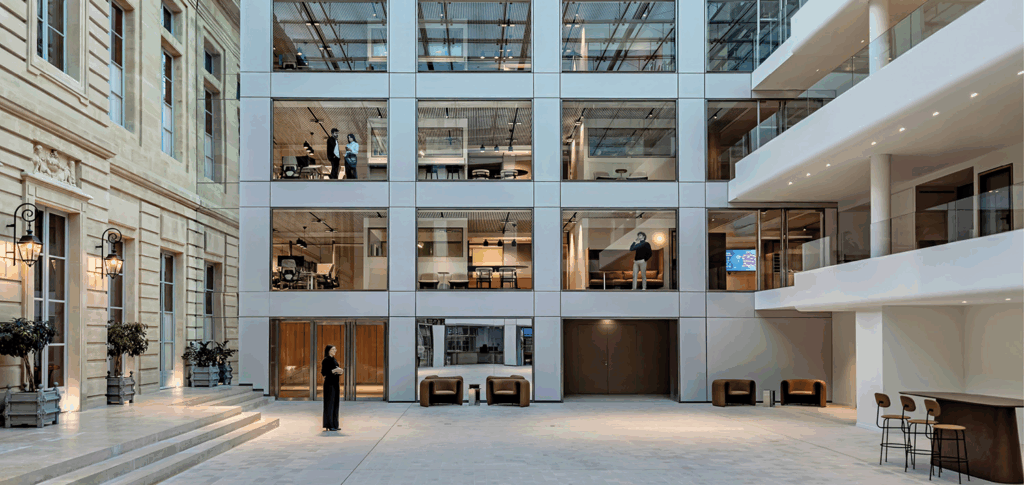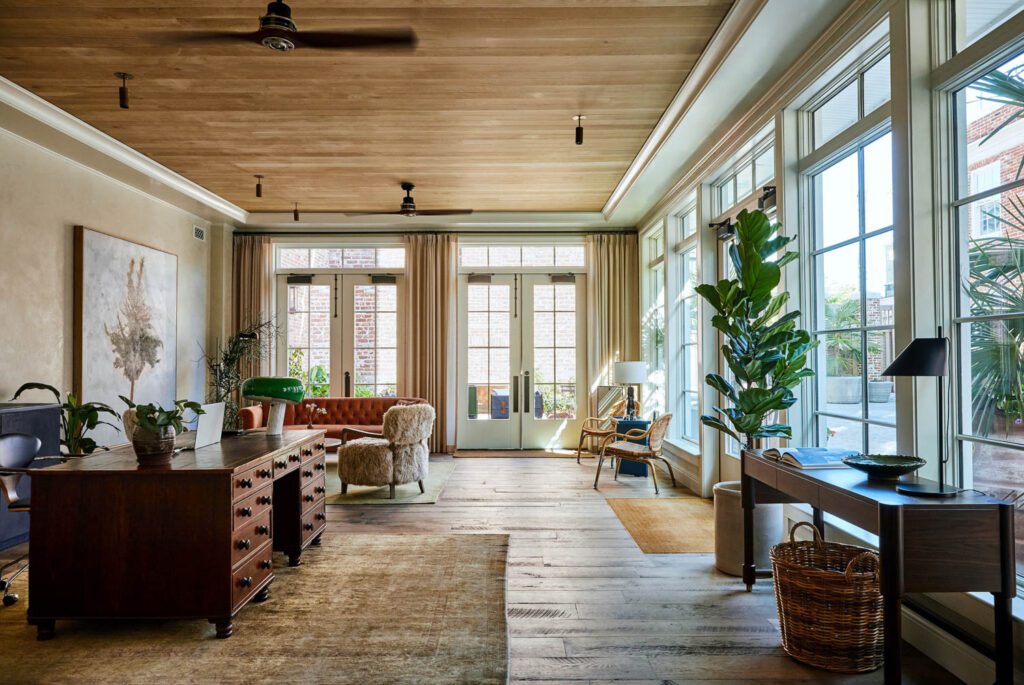
Designers Transform Historic Buildings into an Inviting Boutique Hotel in Charleston
When tasked with turning Victorian-era structures into a 25-room, boutique hotel in Charleston, the design team at Method Co, along with architect Morris Adjmi, rose to the challenge. The resulting space, called The Pinch, nods to the building’s past while embracing the present. But it’s not just a hotel—all the rooms have full size kitchens, along with three residences for long-term stays, as well as on-site restaurants. The property also includes three residences with full size kitchens for long-term stays, as well as on-site restaurants.
“Our idea was to create spaces which offer convenience of home, but with all of the high touch services of a luxury boutique hotel, and these suites allow guests to unwind and completely relax without leaving their room,” says Randall Cook, CEO and founder of Method Co. “We saw an opportunity to set a new standard by establishing a hotel that elevates hospitality through soulful design, and cultivates a deep respect for heritage.”
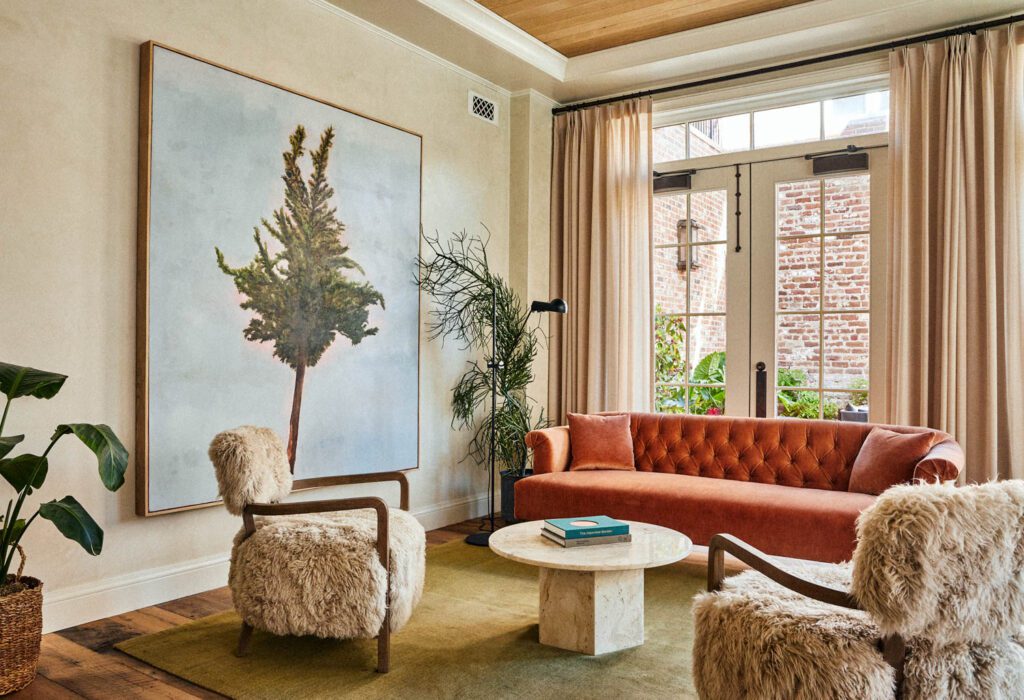
The Pinch is an assemblage of five properties in total, from the main building on the corner of King and George Street, which was previously a billiards hall, to a new space by Adjmi that features a limestone facade and a soon-to-come retail corridor. The interiors reference the property’s heritage through traditional materials such as clay, stone, and original wood as well as modern accents paired with vintage finds, creating a layered aesthetic. “The Pinch draws inspiration from the great English traditions of craftsmanship that were brought over to Charleston and played such a large role in creating so many of the incredible homes and structures that give Charleston so much charm,” adds Daniel Olsovsky, creative director of Method Co.
Guest rooms feature oiled herringbone floors from Italy and vintage rugs as well as bespoke finishes, including handmade, ceramic glazed lamps by Aaron Poritz. Suites and long-term residences include contemporary kitchens outfitted with Boos walnut countertops, farmhouse sinks and custom cabinetry by Adjmi. Of course, guests will have plenty of options if they are not up for cooking. On-site restaurants slated to open soon include the Quinte Oyster House, which will be located directly off the hotel lobby, and a full-service restaurant based on French fundamentals and Charleston cuisine. Not to mention a bar with cobblestone courtyard seating, offering guests a welcoming space to unwind—in a pinch.
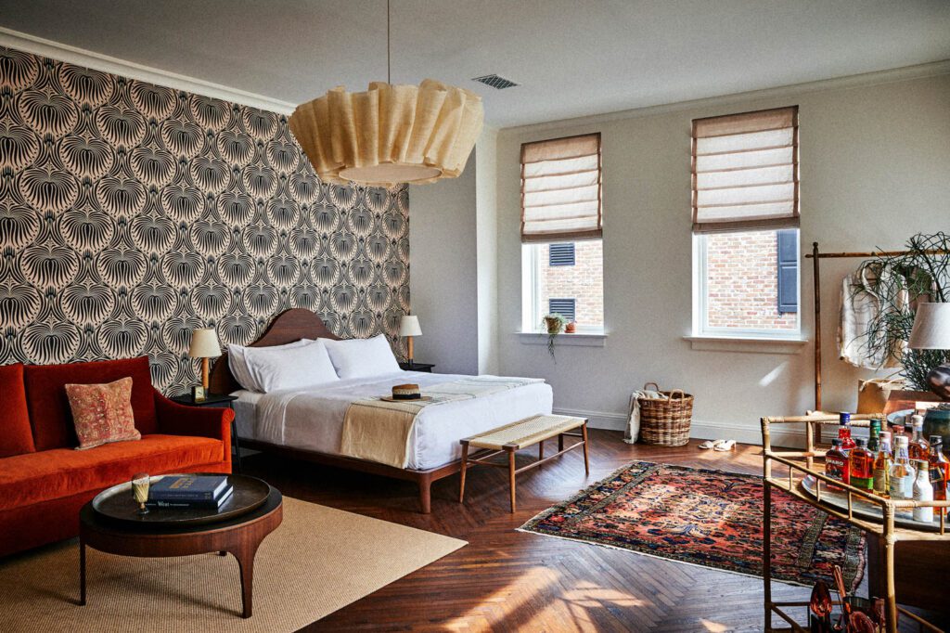
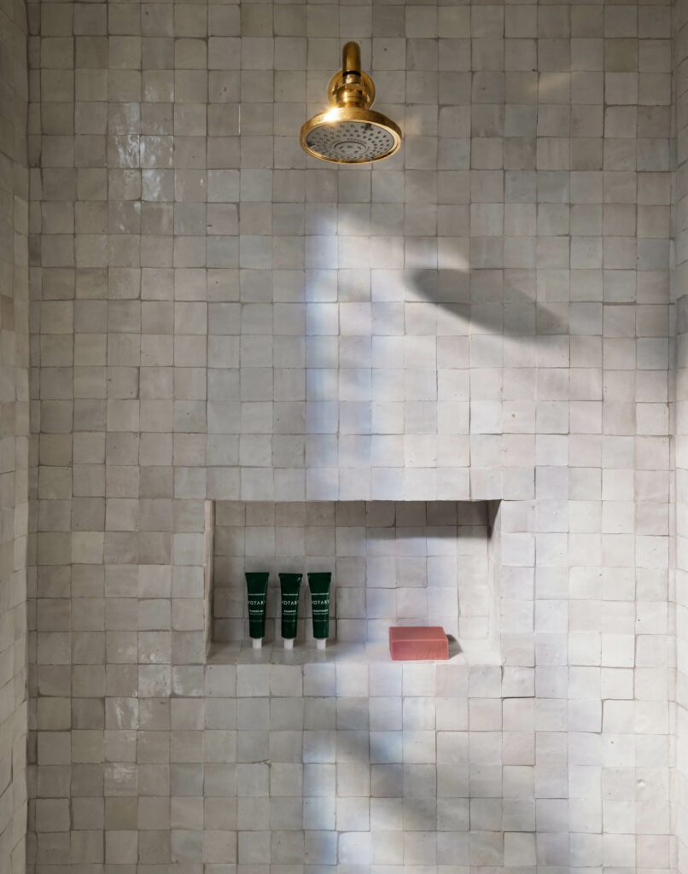
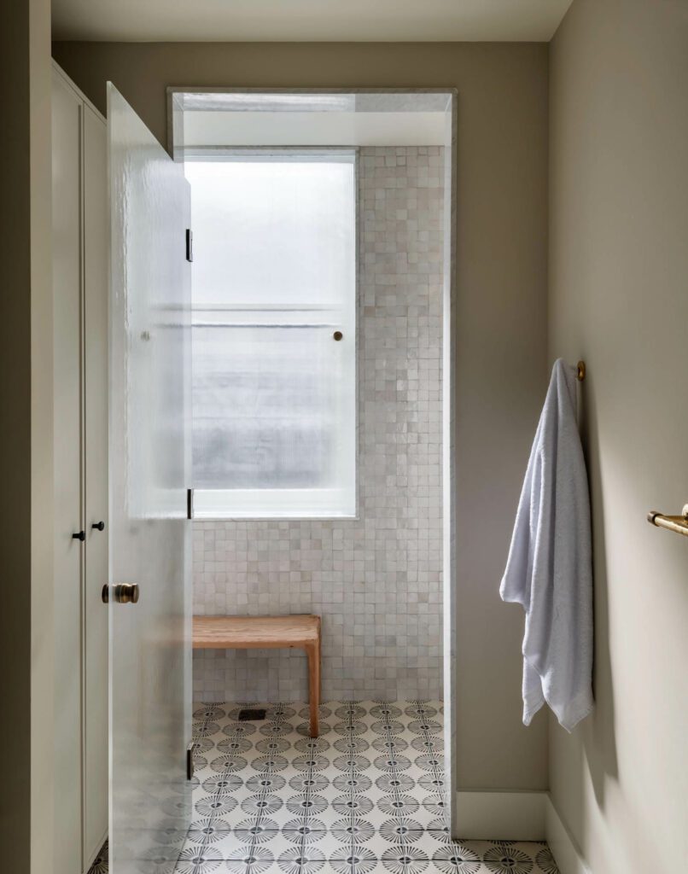
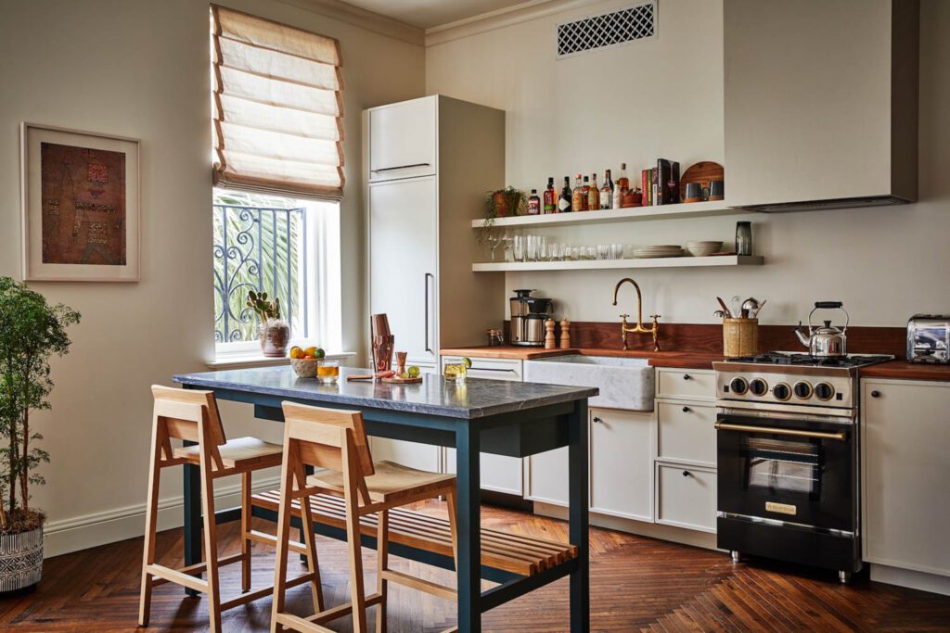
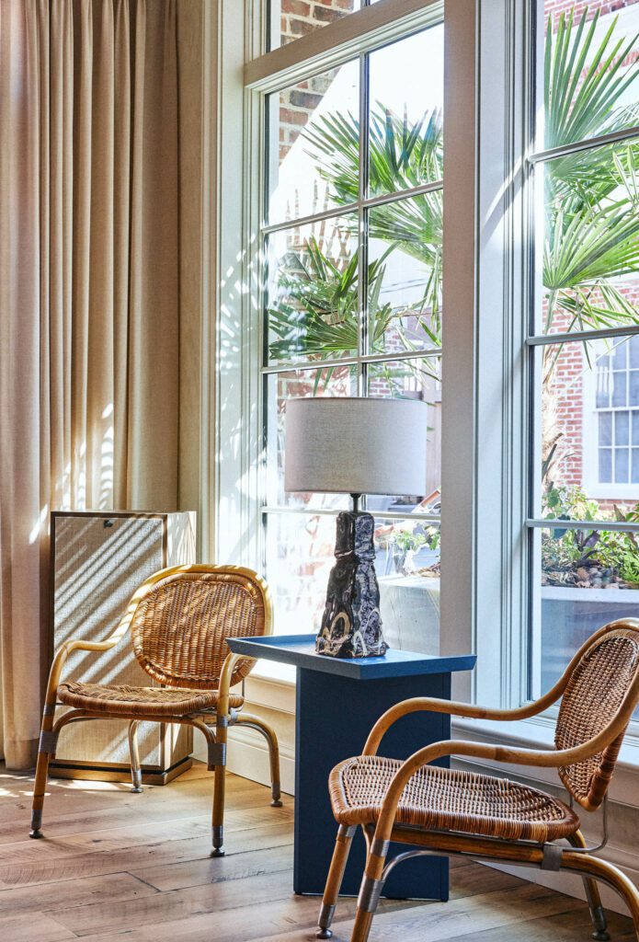


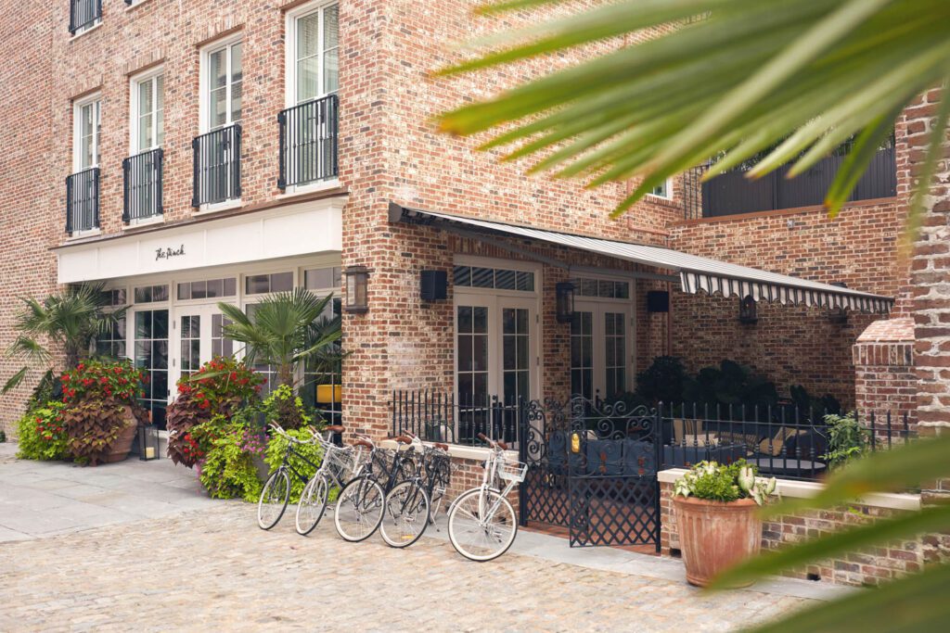
read more
Projects
George Yabu and Glenn Pushelberg Design a Dramatic Hotel in Leicester Square
2021 Best of Year winner for Boutique Hotel. Plays staged in the West End have been entertaining theatergoers for over 350 years. As the scene rebounds from pandemic closures, visitors can enjoy that spectacle while stay…
Projects
For the Ace Hotel Sydney, Flack Studio Creates an Authentic Australian Experience
For the Ace Hotel Sydney, Flack Studio draws inventively on the neighborhood’s colorful past as a center of ceramics production.
Projects
This Modern Hotel in Urumqi, China References the Silk Road
Hilton’s latest hotel in China, the Conrad Urumqi, nods to the Silk Road trade route that once wove through Xinjiang through colors and textures.
recent stories
Projects
9 Japandi Interior Design Styles Embracing Tranquility
From a serene duplex in Singapore to a peaceful refuge in London, explore these nine Japandi interior design ideas that soothe and inspire.
Projects
Patricia Urquiola Puts Her Stamp On Milan’s Casa Brera Hotel
In Milan, Studio Urquiola transforms a rationalist office building into Casa Brera, a luxury hotel infused with the city’s inimitable charisma and culture.
Projects
How French Heritage Defines AXA Group’s New HQ
Saguez & Partners unified four different Parisian structures, thousands of employees, and a centuries-old insurance company for AXA Group’s headquarters.

