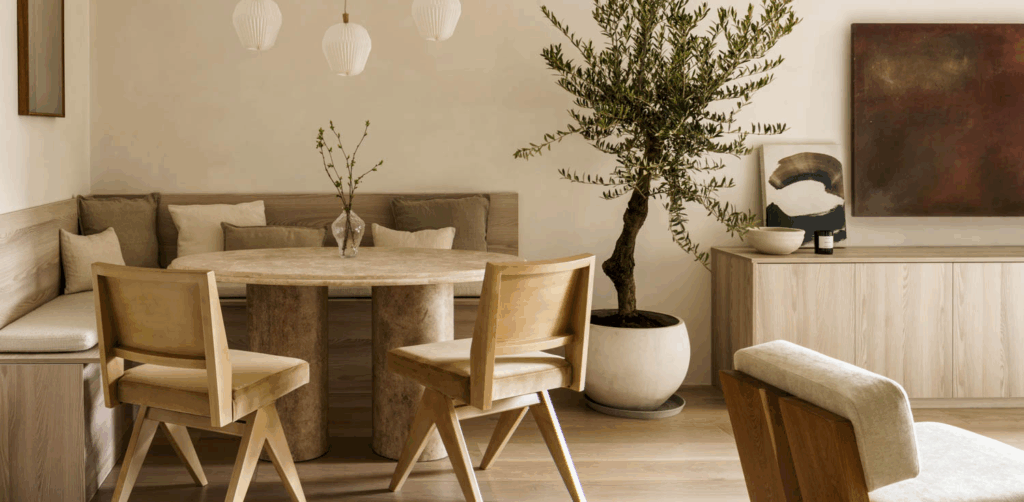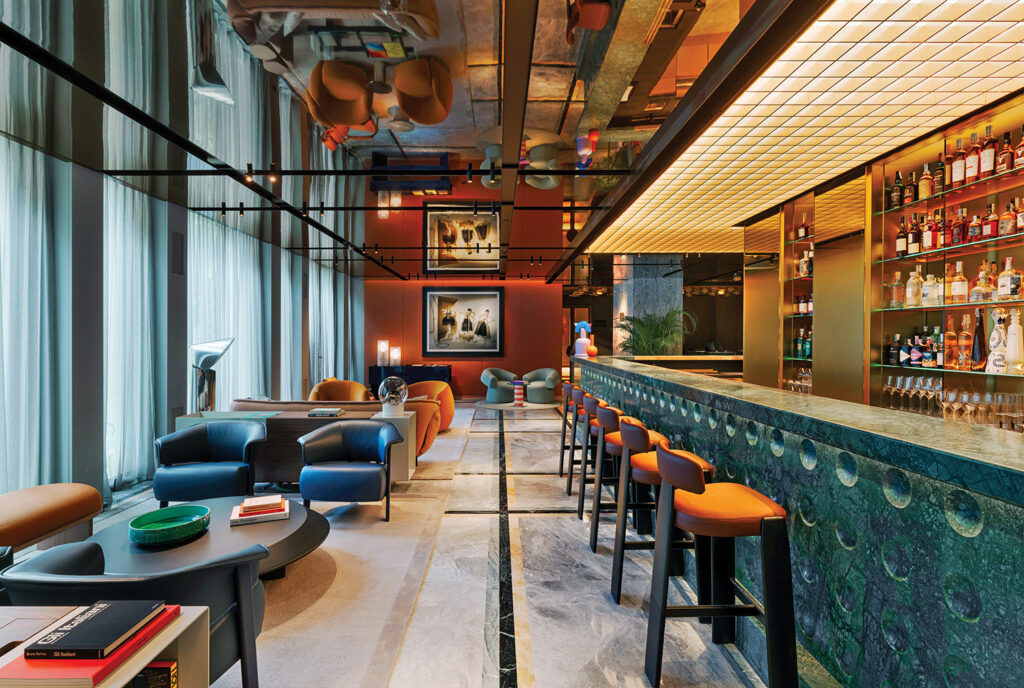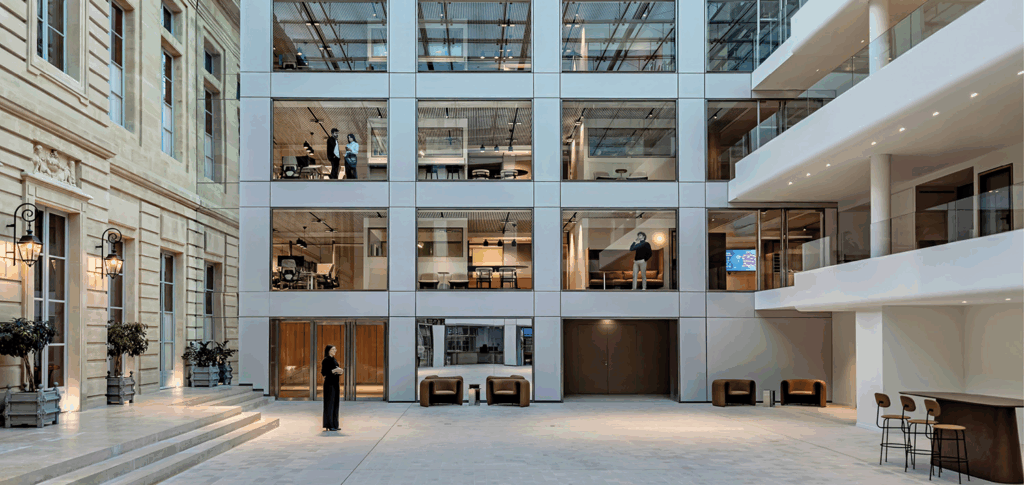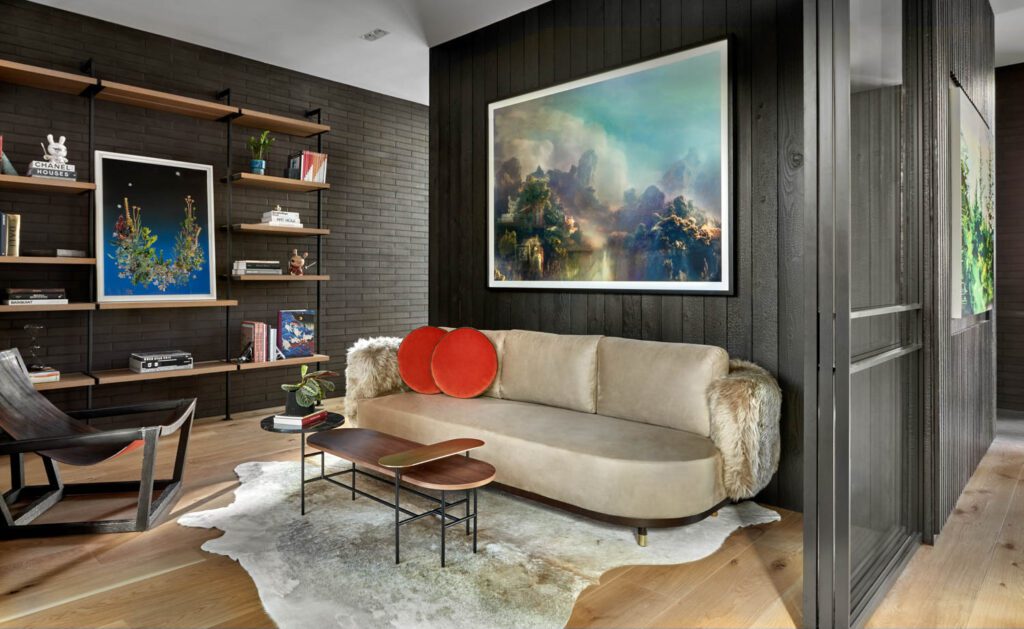
dSPACE and Studio Gild Clad a Forever Home in Craft Masonry for Chicago Natives
When a couple returned from years in New York City to their roots in Chicago, they didn’t just want to build a house. They wanted to make a home—for themselves, their two kids, and their future. A 6,100-square-foot double lot in Lincoln Park was just the spot, and the family drew up plans with local firm dSPACE and interiors specialists Studio Gild.
The result is a 6,500-square-foot abode with six bedrooms and 7 ½ baths spread across three floors within a striking brick façade. “The beauty of this home is that while it’s fortified to withstand whatever the Midwest throws at it,” says dSPACE founding principal Kevin Toukoumidis, “the luxurious texture of the screen wall surprises observers accustomed to perceiving brick as hard and structural.” The brick’s custom midnight black color emphasizes the shadows created by the perforated installation. “By harnessing the light angles,” that filter through the screen walls, explains dSPACE principal Tom Hagerty, “we were able to employ passive solar design, making the home energy-efficient while promoting a sense of wellbeing that comes from a constant connection to nature.”
Sunlight does flood the top floor’s gym, kitchenette, and guest quarters via a 30-foot ridge skylight, complimented by panoramic views of the city; beneath, bedrooms for the family flow through a lofted atrium. Interiors are defined more through texture than tonal palette. “There’s a subtle repetition throughout the home,” Hagerty explains. “From the front fence to the scale-like brass sequins on the wall of the first-floor powder room, the patterns are aesthetically rewarding without being overwhelming.”
A sculptural steel-and-glass staircase descends to the ground level’s common living spaces, including a custom kitchen and formal dining room. A backyard awaits, free of drop-down or steps. This kind of seamless transition, notes Hagerty, “is key for aging in place.” It’s a way, in other words, to make a new home a forever home.
“It was a dream working with such intelligent, witty individuals with clever taste and sagacious eyes,” says Jennie Bishop, principal of Studio Gild, which collaborated on the project. “The most exceptional materials and minute details were carefully considered in the midst of Covid, which presented its own procurement challenges. But corners were not cut and patience paid off on every level of this urban home surrounded in verdant landscape… making it hard to believe one is in a bustling city once behind the latticed façade of inky brick.”
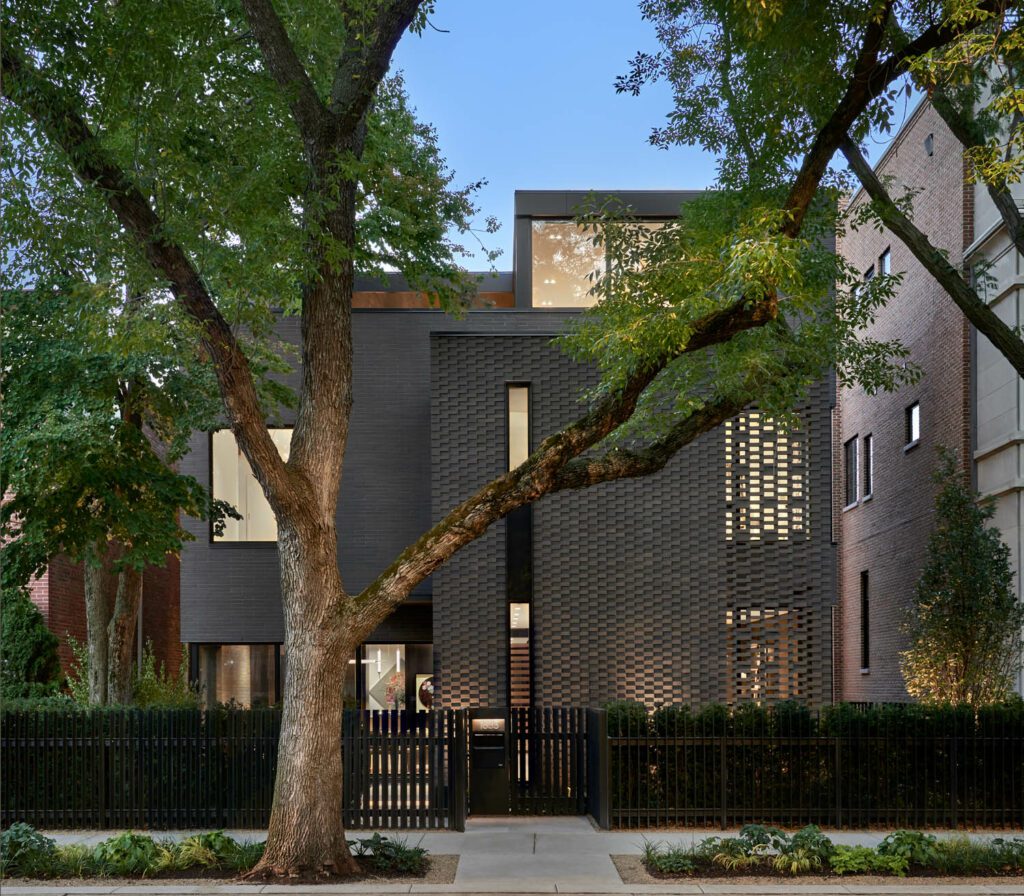
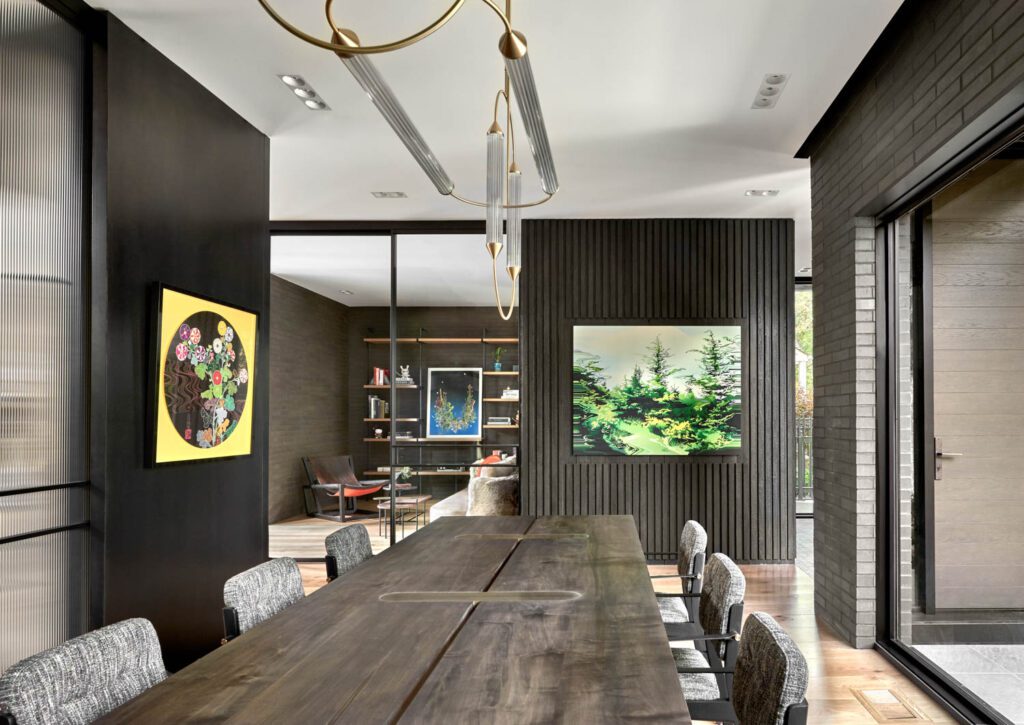


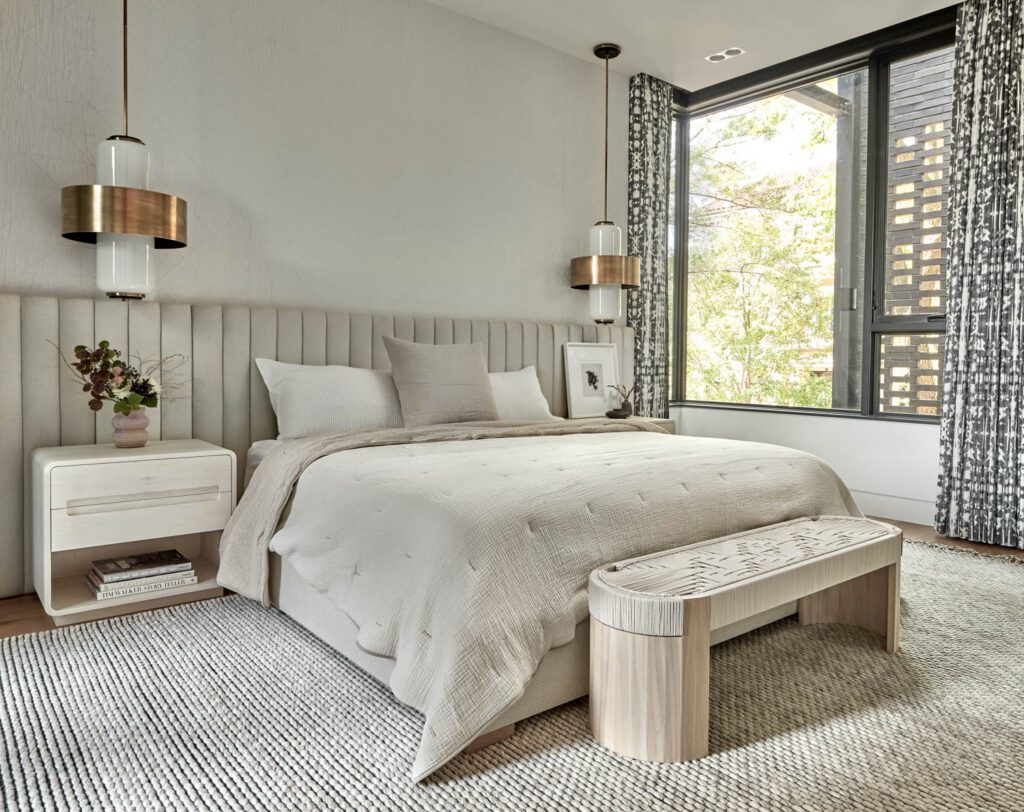


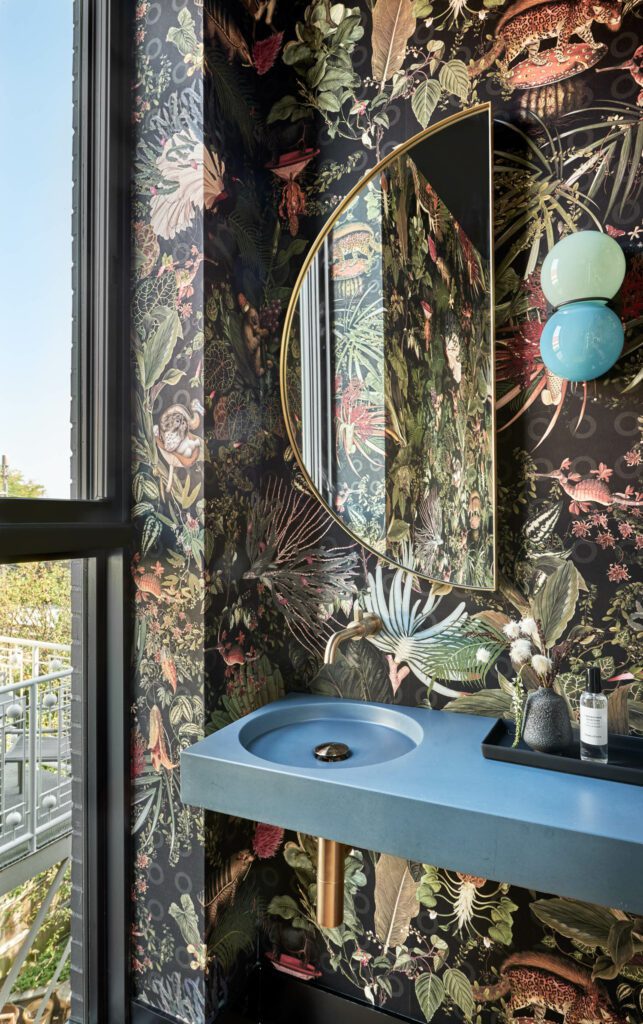
read more
Projects
Take a Deep Dive into This Contemporary Kitchen by Bilotta Kitchen & Home and Dufner Heighes
See the in-depth transformation of this contemporary kitchen in a New York family home designed by Dufner Heighes.
Projects
This SoHo Loft by Lee F. Mindel is Anything But Soulless
2021 Best of Year winner for Large Apartment. You’d never guess that, before Lee F. Mindel came on the scene, this airy SoHo loft, home to a young art consultant, was a soulless, cookie-cutter three-bedroom in a new de…
Projects
This Sustainable Home by Pascali Semerdjian Architects Reflects São Paulo’s Style
This apartment by Pascali Semerdjian Architects built with sustainability-certified indigenous wood expresses São Paulo’s unique urban style.
recent stories
Projects
9 Japandi Interior Design Styles Embracing Tranquility
From a serene duplex in Singapore to a peaceful refuge in London, explore these nine Japandi interior design ideas that soothe and inspire.
Projects
Patricia Urquiola Puts Her Stamp On Milan’s Casa Brera Hotel
In Milan, Studio Urquiola transforms a rationalist office building into Casa Brera, a luxury hotel infused with the city’s inimitable charisma and culture.
Projects
How French Heritage Defines AXA Group’s New HQ
Saguez & Partners unified four different Parisian structures, thousands of employees, and a centuries-old insurance company for AXA Group’s headquarters.



