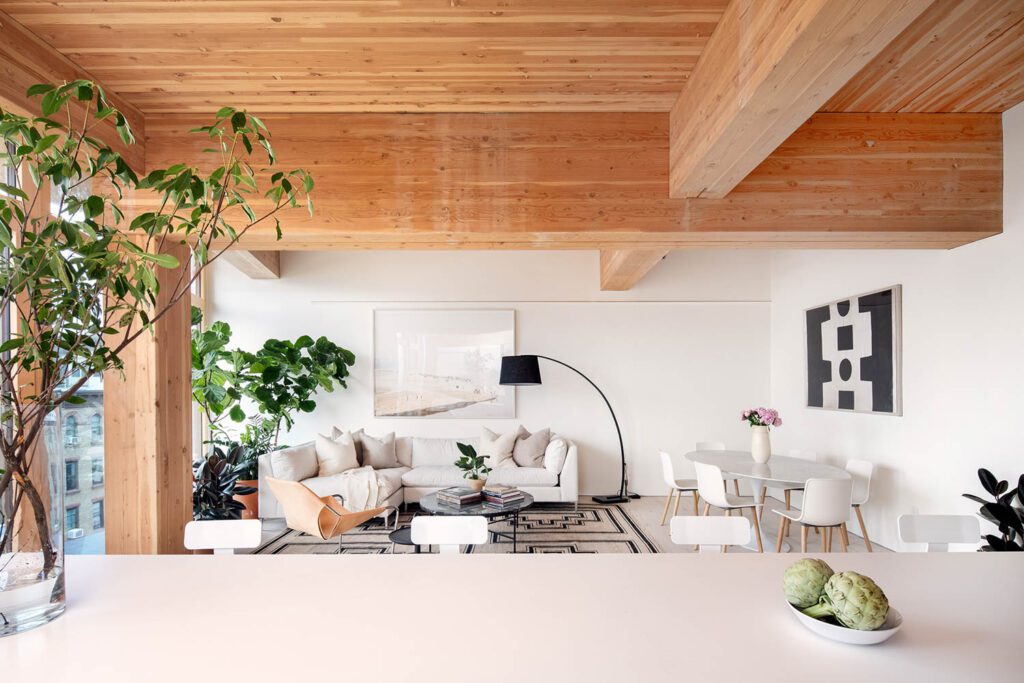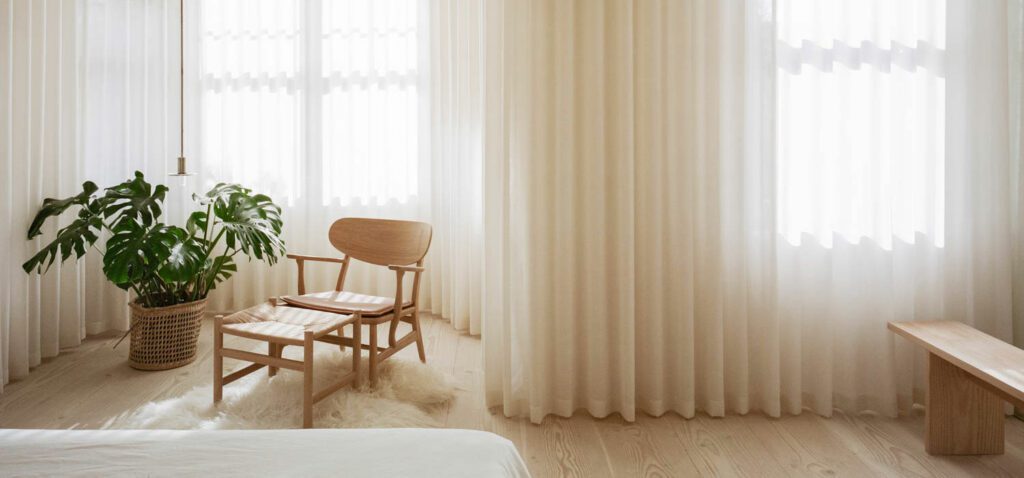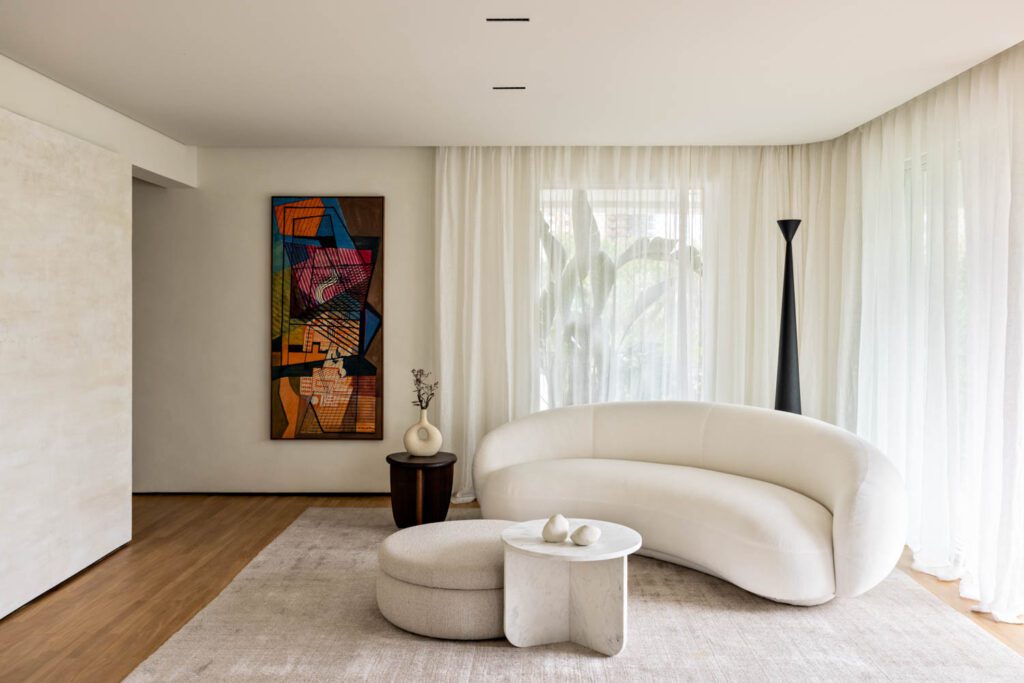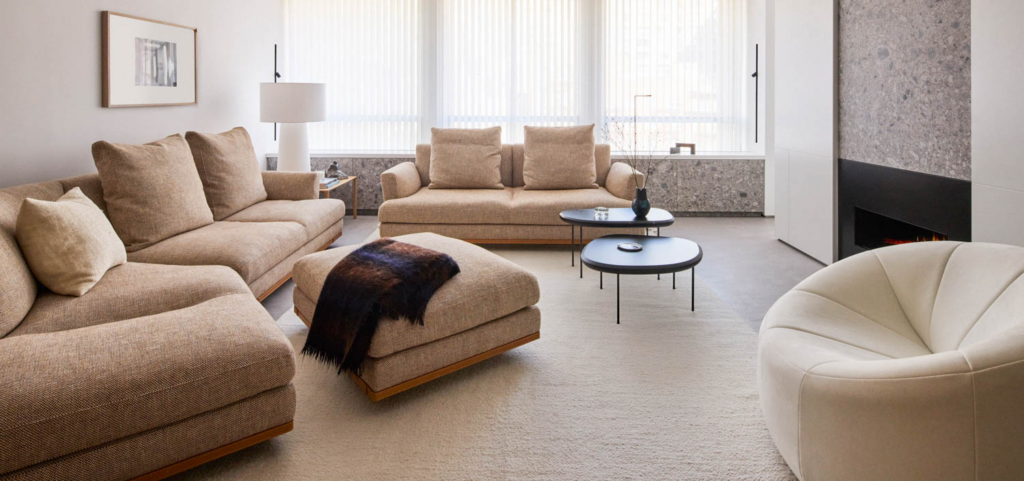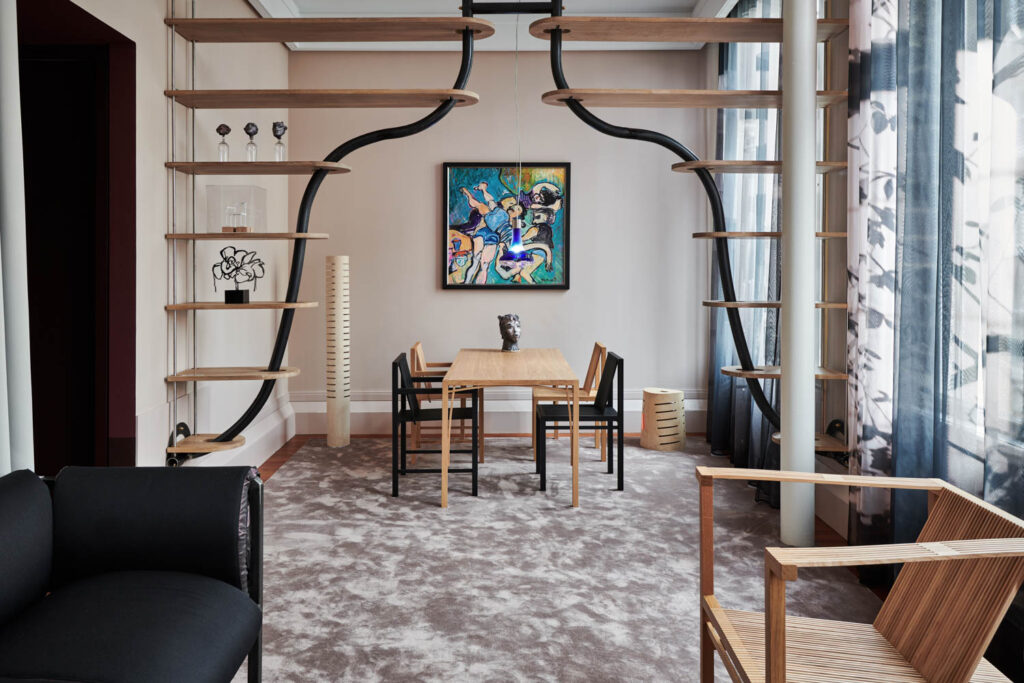
This Sustainable Home by Pascali Semerdjian Architects Reflects São Paulo’s Style
The first time Brazilian architect Sarkis Semerdjian met clients Renato Lulia Jacob and Emily Perry, the chemistry between them was obvious. Semerdjian, who is coprincipal with Domingos Pascali of the São Paulo-based firm Pascali Semerdjian Architects, had gone to London in late 2019 to visit friends. Jacob and Perry, originally from Brazil and the U.S., respectively, had lived in England for a decade. When the couple learned of Semerdjian’s visit, they invited him for a meal at their Edwardian townhouse in North London. “Being there with them was like sitting at a bar with old friends,” Semerdjian recalls. From then on—despite the challenges of the project they were about to embark on—the relationship “just flowed.”
Not long before that dinner, around the time Perry became pregnant with her and Jacob’s second daughter, the couple had decided to move to São Paulo, where Jacob had grown up. “There was a kind of gravity pulling us back,” he says. They wanted their daughters to grow up speaking Portuguese and have more time with their Brazilian grandparents. “The window for both,” Perry adds, “was getting smaller.”
They hired Pascali Semerdjian, which had worked with several of Jacob’s friends, and began looking for a suitable apartment in Vila Nova Conceicao, a leafy neighborhood adjacent to São Paulo’s Ibarapuera Park, one of relatively few green spaces in a city famously choked in concrete and asphalt. They were looking for a place they “wouldn’t feel guilty over destroying and rebuilding,” as Jacob puts it, eventually settling on a spacious flat in a nondescript 1990’s building, previously owned by an elderly couple who had moved out five years earlier. Jacob and Perry returned to London, intending to visit São Paulo frequently during the gut renovation of the apartment—a plan the pandemic quickly nixed. “All our process was via Zoom,” Pascali reports, noting that the couple was only able to return to the city shortly before the project’s completion.

Having spent practically their entire adult lives as renters—in Buenos Aires, Lisbon, and London, where they’d moved three times in 10 years—the new homeowners “had a checklist of mistakes we wouldn’t make and things we liked,” Perry says. This included wall space for a growing art collection; public areas that were generous but not palatial; avoidance of leather or synthetic fabrics; and certificates of sustainability for every piece of wood used in the renovation. The goal: “A home that was proud of São Paulo,” a city, she adds ruefully, “that people love to hate.”
Gutting the 4,000-square-foot apartment was relatively easy. Removing the worn-out gypsum ceiling revealed the building’s elegant concrete formwork, which is left exposed in some rooms. Save for an unmovable plumbing pipe—wrapped in rope, it’s now part of the daughters’ playroom—there were few structural constraints, allowing the couple to organize the layout as they saw fit: The public areas and guest suite occupy the southern half of the apartment, while sliding doors allow private circulation between the three family bedrooms and the kitchen, an intimate sanctum within the larger context.

In particular, the clients worked with the architects to develop social zones that are both deeply Brazilian and vividly cosmopolitan. In the entry hall, a hemicycle of light blazes through a panel of jade-color Pakistani onyx, “like a sunset at the end of the corridor,” Semerdjian suggests. Board-formed concrete panels line the walls, from which a small, brass key bowl projects like a font of holy water: a secular blessing for the domestic space. The panels continue throughout the public areas, curving around the building’s idiosyncratic chamfered corners to create what Pascali describes as “a kind of tunnel” connecting the entry to the dining and living rooms. In the latter, the panels frame a pair of built-in sofas sitting in a large niche that formerly accommodated a fireplace—the type of fanciful gesture toward old-world glamour that Jacob and Perry were looking to avoid.
The residence comes to life in the refinement of its details, a punctilious approach to junctures and joints, to the points where materials meet. In one corner of the kitchen, shelves in washed freijo wood and pale gray quartz meet in a complex concatenation of boxes and panels, as precise as frames crafted for museums. Nearby, a 9-foot-long table, also fashioned from freijo, cantilevers weightlessly from the side of a monolithic concrete island—a cool, calm defiance of physics that recalls São Paulo’s most iconic buildings, which take heavy concrete masses and levitate them above the earth.
Another aspect of the sprawling inland metropolis—its constantly evolving relationship with a tropical environment that it has never fully suppressed—is reenacted on the apartment’s many planted terraces, which encircle it with an exuberant jungle worthy of neighboring Ibarapuera Park. “The garden is chaotic, like a forest,” Semerdjian acknowledges. “Our goal was to really surround the space. The foliage, the concrete—there’s a lot of identity in those elements.” The residence’s tranquility does not so much erase the stimulating excess of the urban environment outside as highlight its intoxicating beauty, the irresistible pull that brought Jacob and Perry and their young daughters here in the first place.








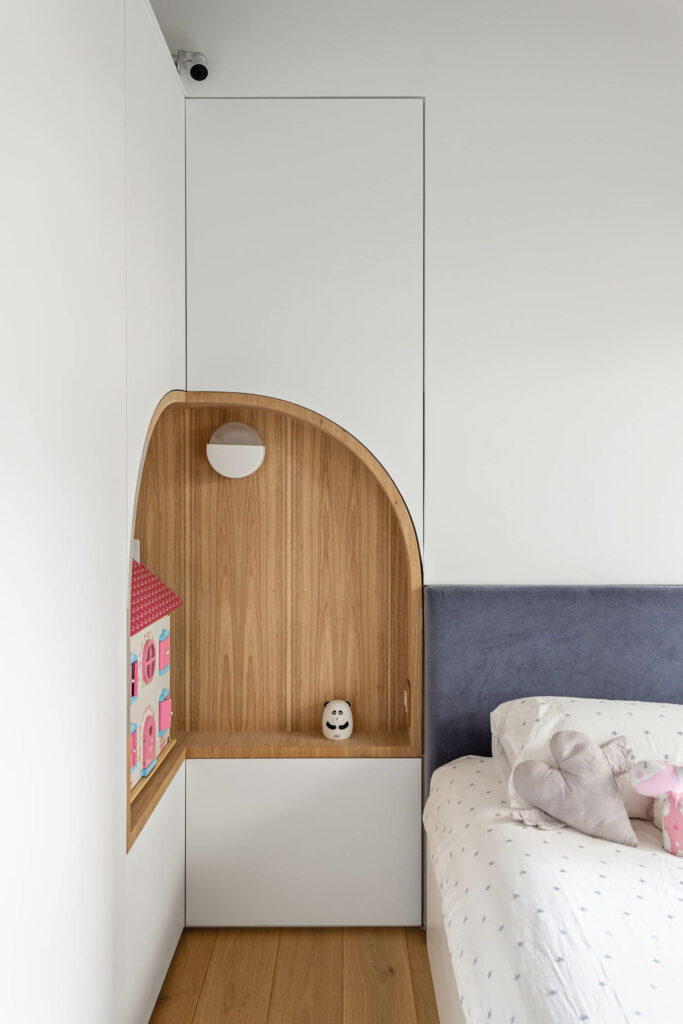





PROJECT TEAM
PRODUCT SOURCES
FROM FRONT
THROUGHOUT
- arte final placas
- arteal artefatos de alumínio
- artek
- avelart móveis
- Bert Frank
- companhia de iluminação; dimlux
- deca
- dix arte metal
- docol
- espasso
- etel
- Fran Parente
- lumini
- marset
- Michael Snyder
- Moooi
- Nuura
- oscar ono
- pascali semerdjian architects
- pedras bellas artes
- phenicia concept
- Residential
- residential design
- rodrigo oliveira paisagismo
- savoir beds
- steel engenharia e construções
- sustainability
- Sustainable Design
- suvinil
- through studio schalling
- tresuno
- villa remate
- vitra
read more
Projects
MESH Architectures and The Brooklyn Home Company Complete New York City’s First Mass Timber Condominium
Recently approved as a tall building material, MESH Architectures crafts NYC’s first mass timber condominium with The Brooklyn Home Company.
Projects
Architecture for London Creates a Low-Energy, High-Style House for its London Director
An Edwardian terrace house in London gets a sustainable redesign by Architecture for London for its own director Ben Ridley.
Projects
Architects Office Creates a São Paulo Apartment That is Both Warm and Minimal
Enjoy the cozy vibes in this São Paulo, Brazil apartment that boasts a warm, minimalist interior thanks to Architects Office.
recent stories
Projects
7 Community-Oriented Spaces Nodding To Nature
Whether in Bentonville, Arkansas, or Avignon, France, libraries, visitor centers, even a college dorm seamlessly meld 21st-century advancements with materials and forms sourced from the great outdoors.
Projects
Walk Through A Refreshed I.M. Pei Apartment In Manhattan
Explore how Uli Wagner Design Lab fills I.M. Pei’s Manhattan apartments Kips Bay Towers with fluted wood panels and plenty of natural light.
Projects
A Room Of One’s Own: Local Creatives Enliven Hotel De L’Europe
Amsterdam’s historic Hotel De L’Europe invites guests to stay in bespoke rooms designed by local creatives, including KOKKE House and Van Gogh Museum.
