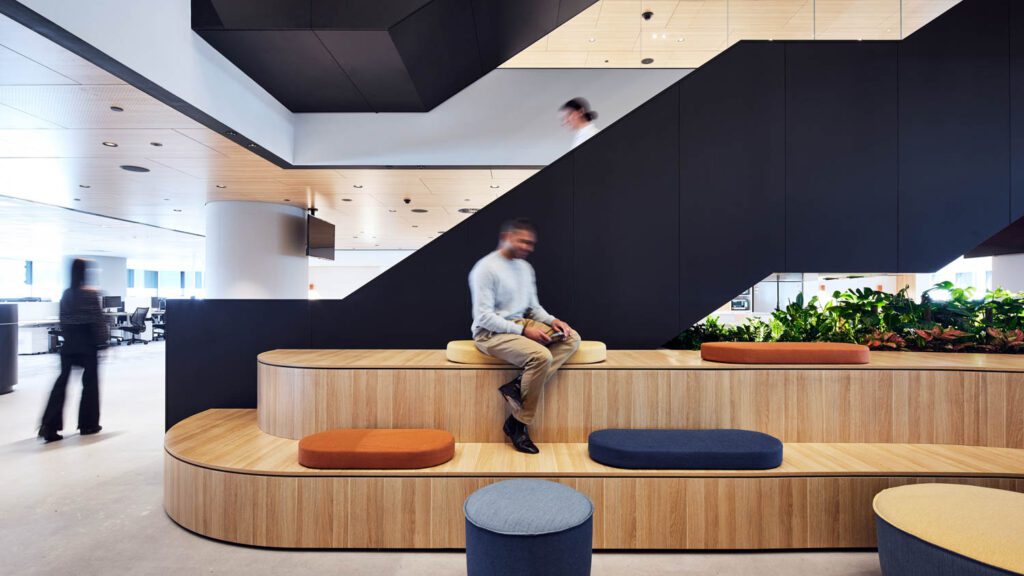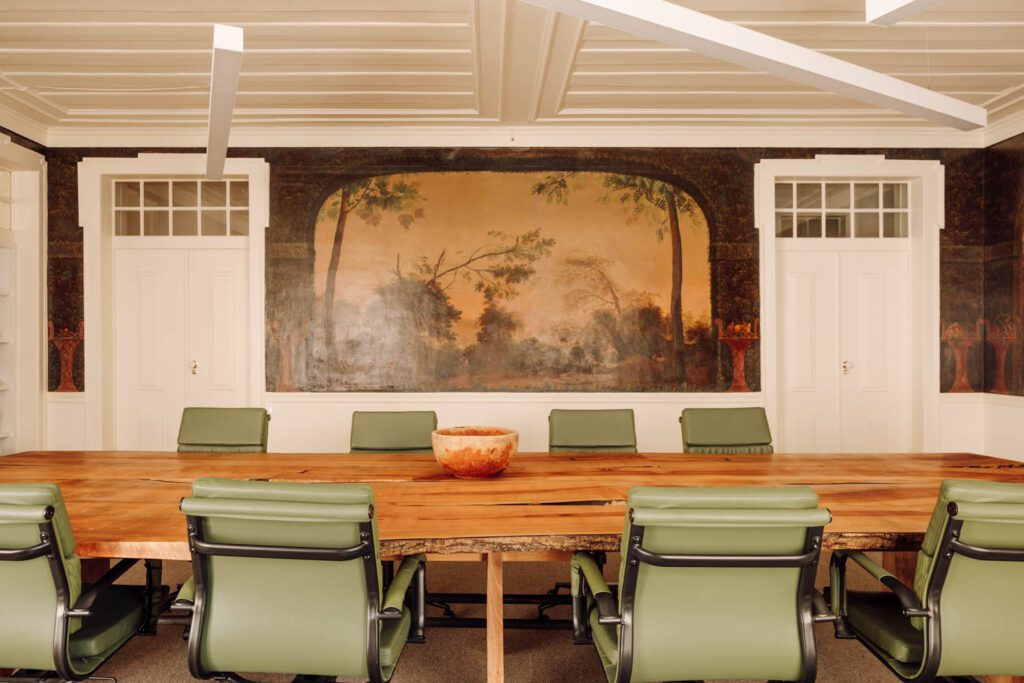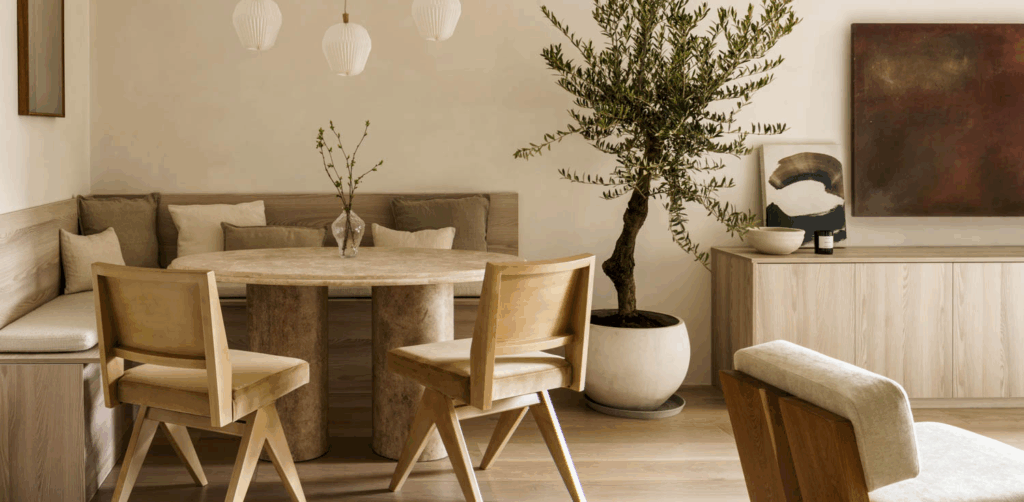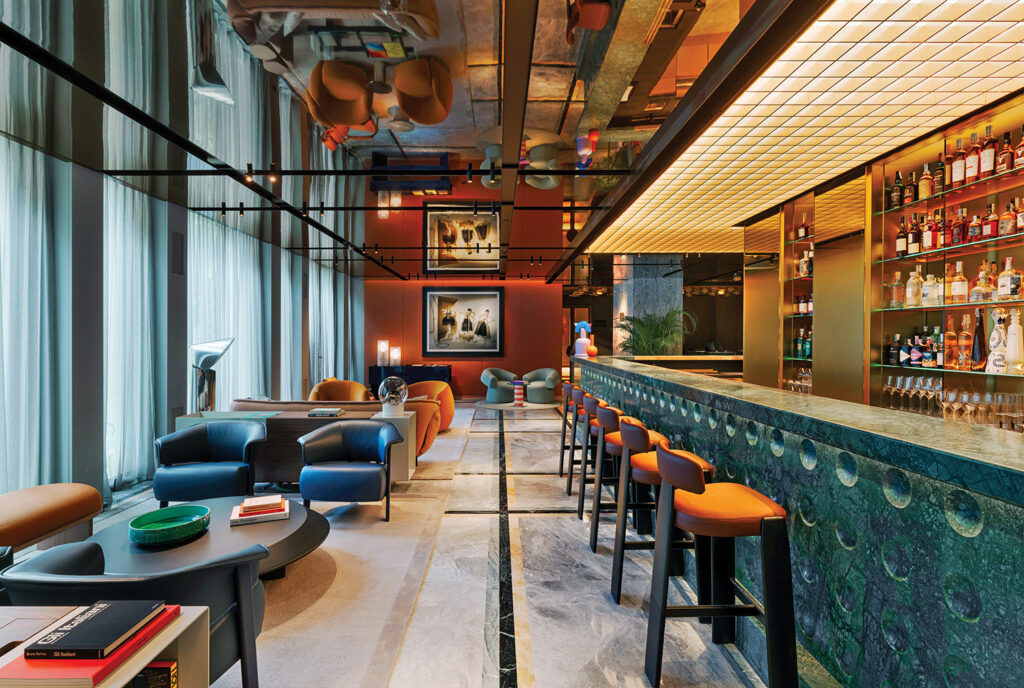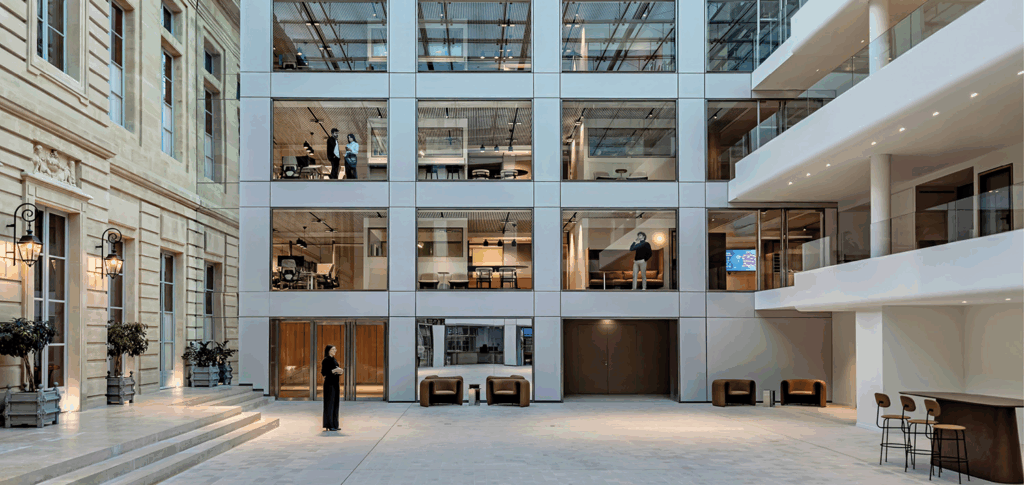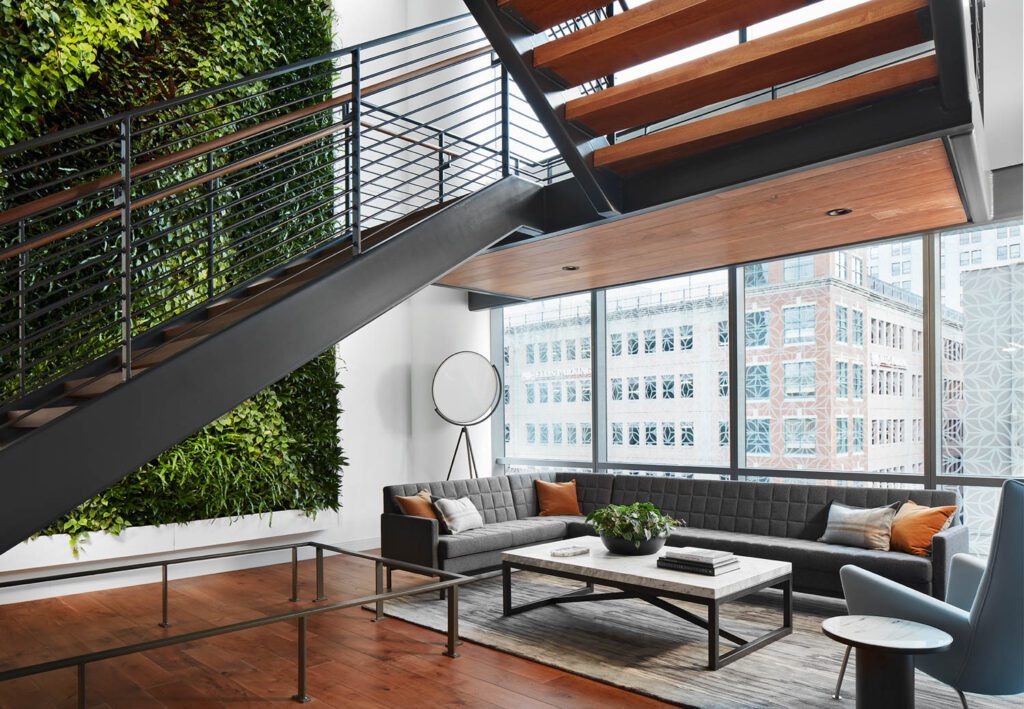
Eastlake Studio Looks to Art Deco and Art Commissions for a Grand Rapids Downtown Office
When a client approached Chicago’s Eastlake Studio to redesign its 160,000 square foot, seven-floor interdisciplinary office building, the firm embarked on a two-year collaboration with AMDG Architects resulting in a rethink of everything from the floor plan to the graphic exterior.
A monumental new staircase, rising between a glass wall to the east and a lush green wall, forms the spine of the office, connecting floors four through seven and their various shared outdoor spaces, flexible workspaces, and meeting and break rooms. The team looked to local manufactures like Haworth and Herman Miller for furnishings. But the heart of the project is a 90-piece art collection, developed in collaboration with Chicago’s DeGroot Fine Art, and an equally artful design for reception.
“We developed the pattern for the wood feature walls by taking the organization’s logo and extrapolating it into minimalist geometry,” says senior designer Megan Stroud. “Then, we added dimension to it by rotating and alternating the wood grain direction in each panel.” The gesture was so successful that the team repeated it in the outside corridor of the top-floor boardroom, in the terrazzo floor pattern, and for graphics throughout the project. It’s a forward-thinking reference to the area’s Art Deco history, a blend of yesterday and tomorrow that suits the office culture perfectly.
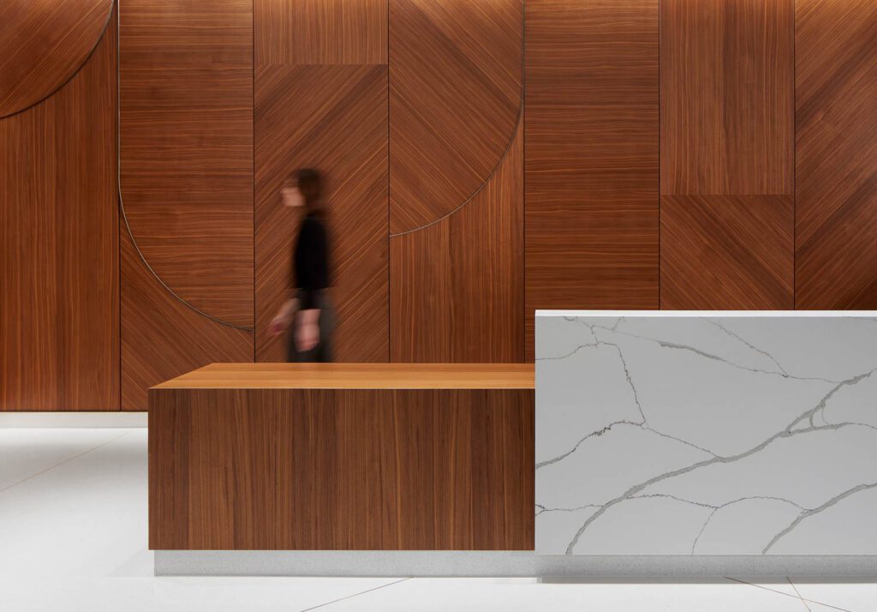
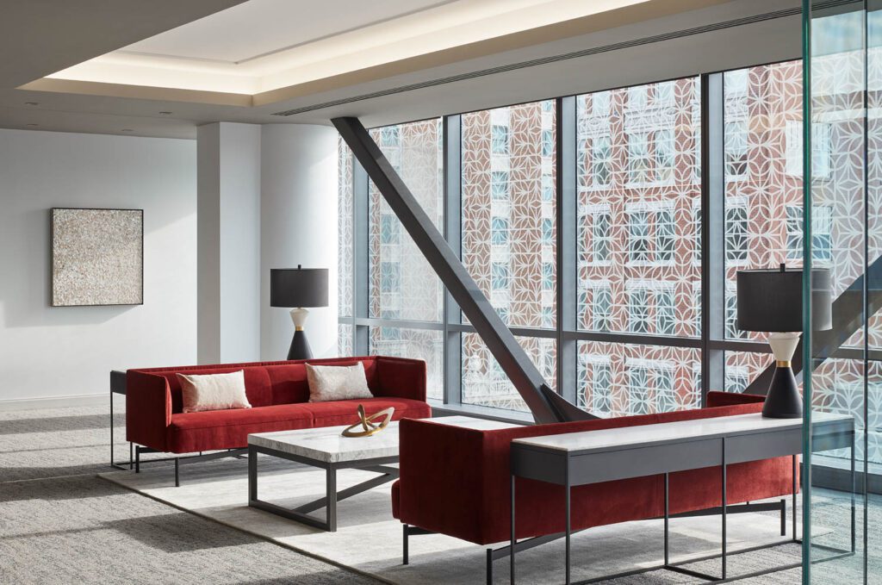
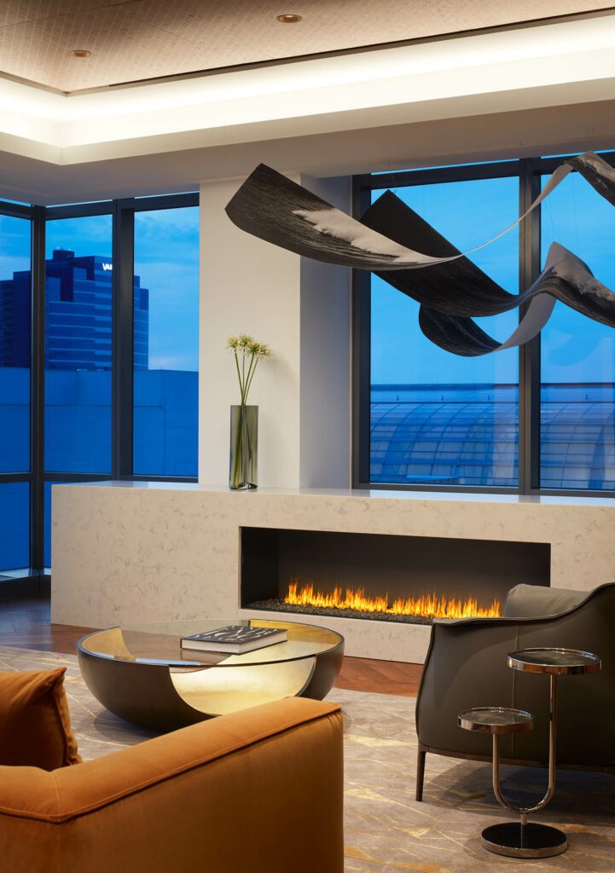
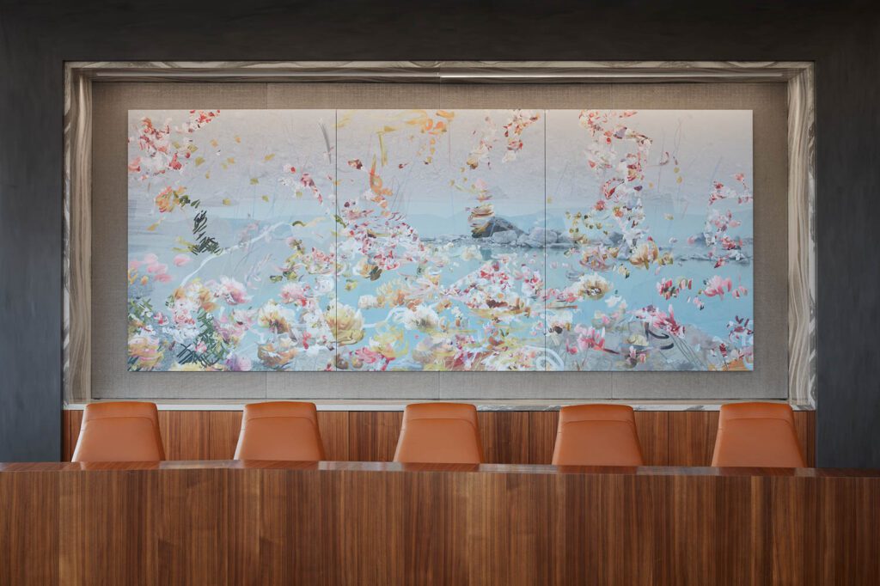
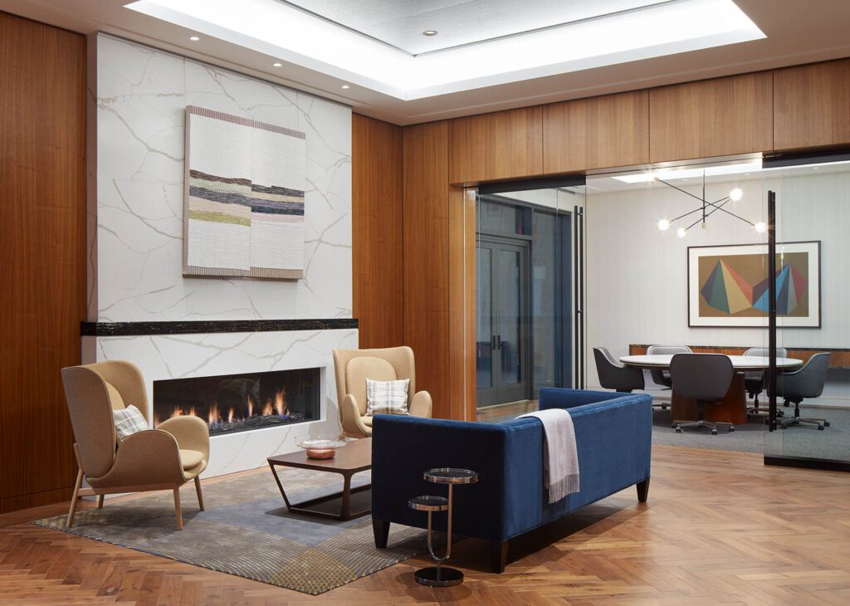

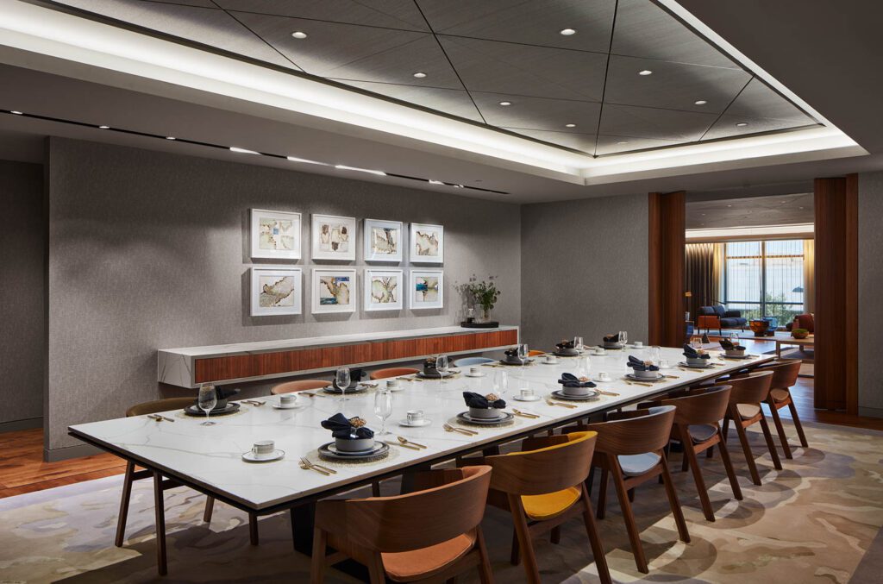
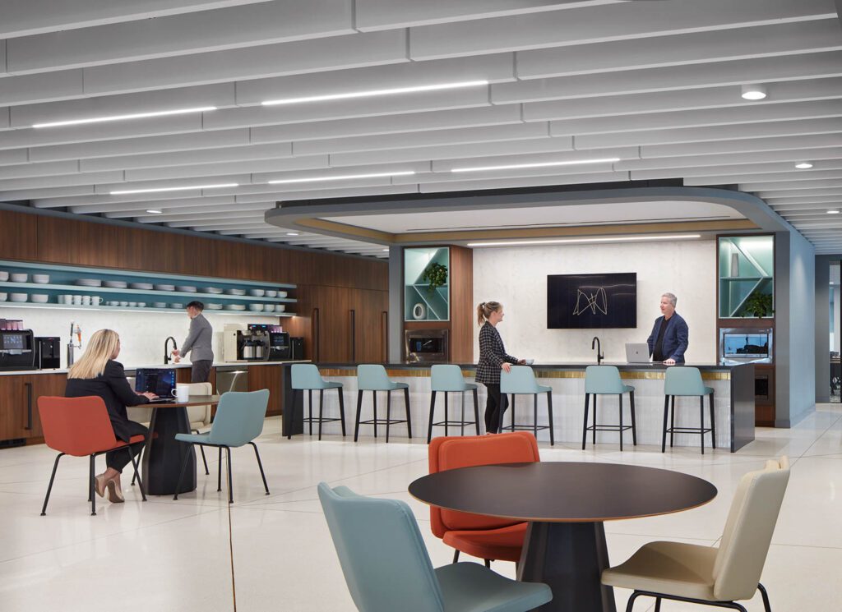
read more
DesignWire
How One A&D Firm Made the Most of the “Lost Year”
For one Chicago firm, a special project provided connection and inspiration in a disjointed year. But it also shaped its people’s values and aligned their purpose to serve the community through design.
Projects
This Sydney Office by GroupGSA Features a Striking Staircase
When Link embarked upon a vast new Sydney headquarters in the largest commercial office building there, GroupGSA decided to think big, too.
Projects
Frescoes Inspire This Coworking Space by Studio Pim in Lisbon, Portugal
Studio Pim highlights a series of striking frescoes for one meeting room in this Lisbon co-working office space.
recent stories
Projects
9 Japandi Interior Design Styles Embracing Tranquility
From a serene duplex in Singapore to a peaceful refuge in London, explore these nine Japandi interior design ideas that soothe and inspire.
Projects
Patricia Urquiola Puts Her Stamp On Milan’s Casa Brera Hotel
In Milan, Studio Urquiola transforms a rationalist office building into Casa Brera, a luxury hotel infused with the city’s inimitable charisma and culture.
Projects
How French Heritage Defines AXA Group’s New HQ
Saguez & Partners unified four different Parisian structures, thousands of employees, and a centuries-old insurance company for AXA Group’s headquarters.

