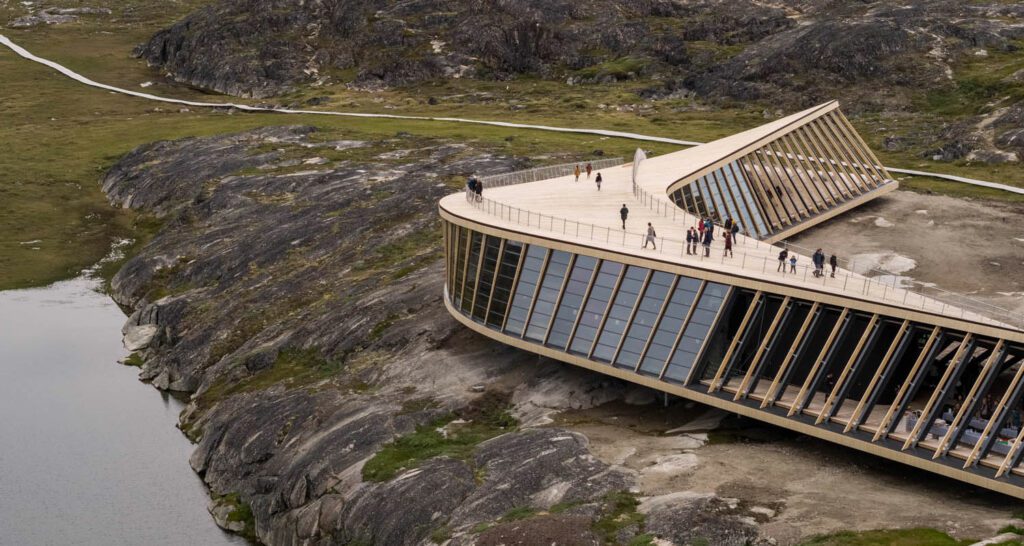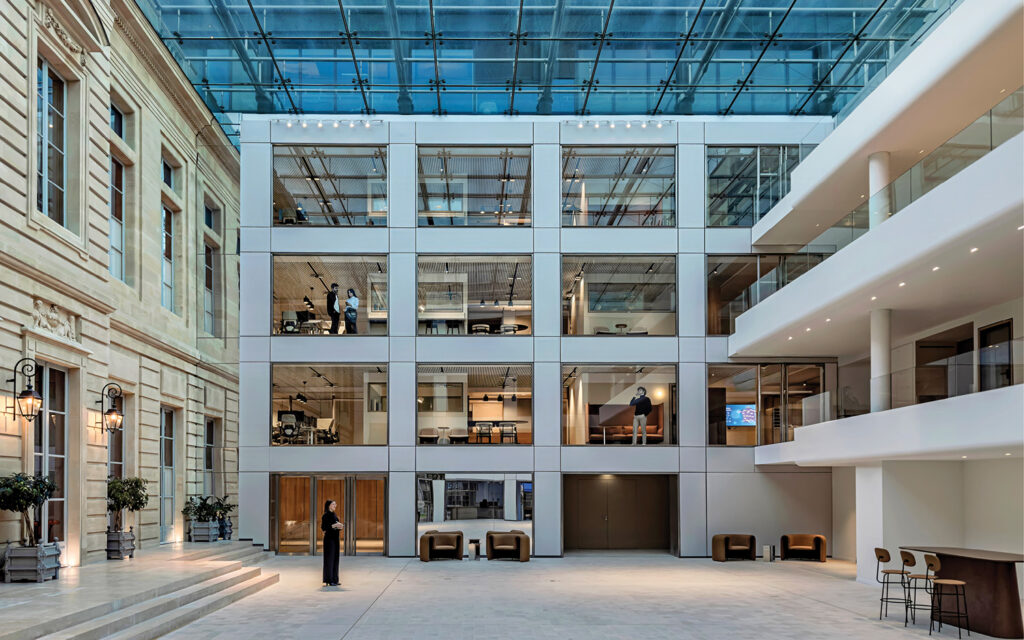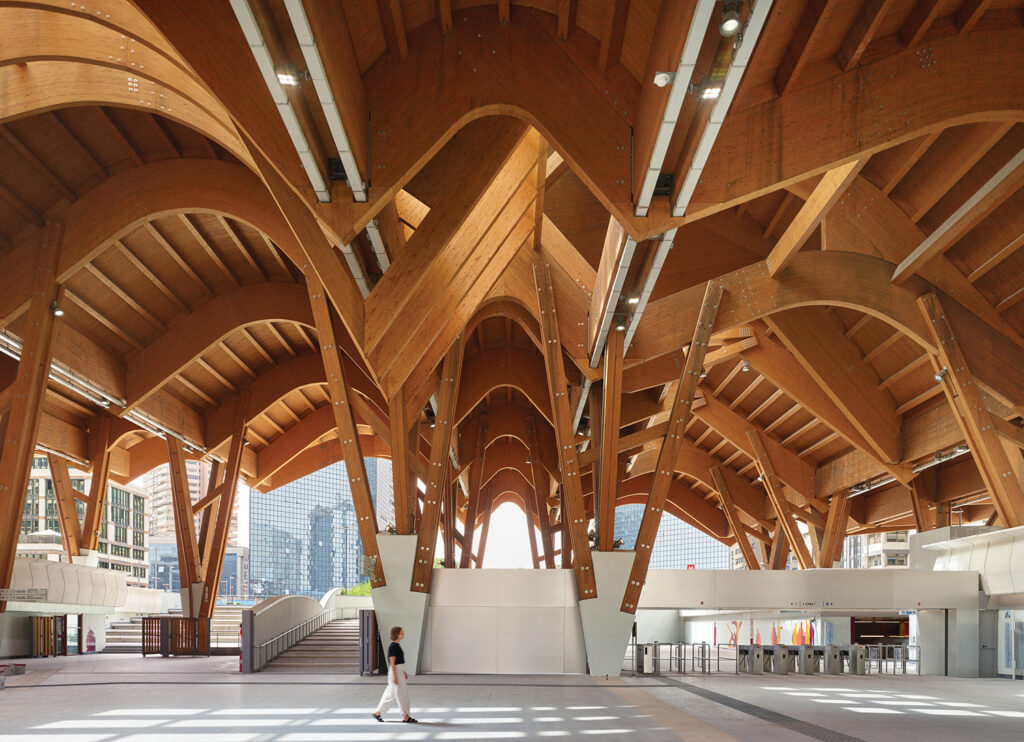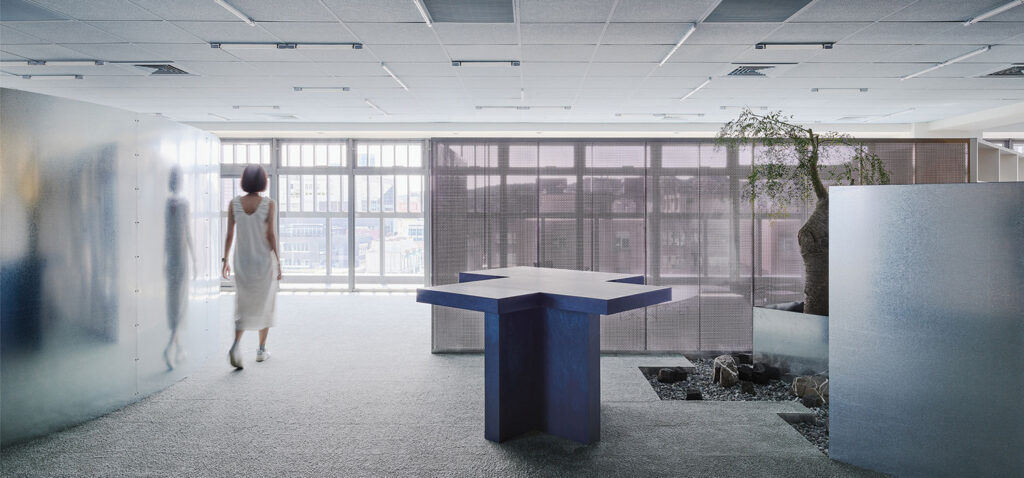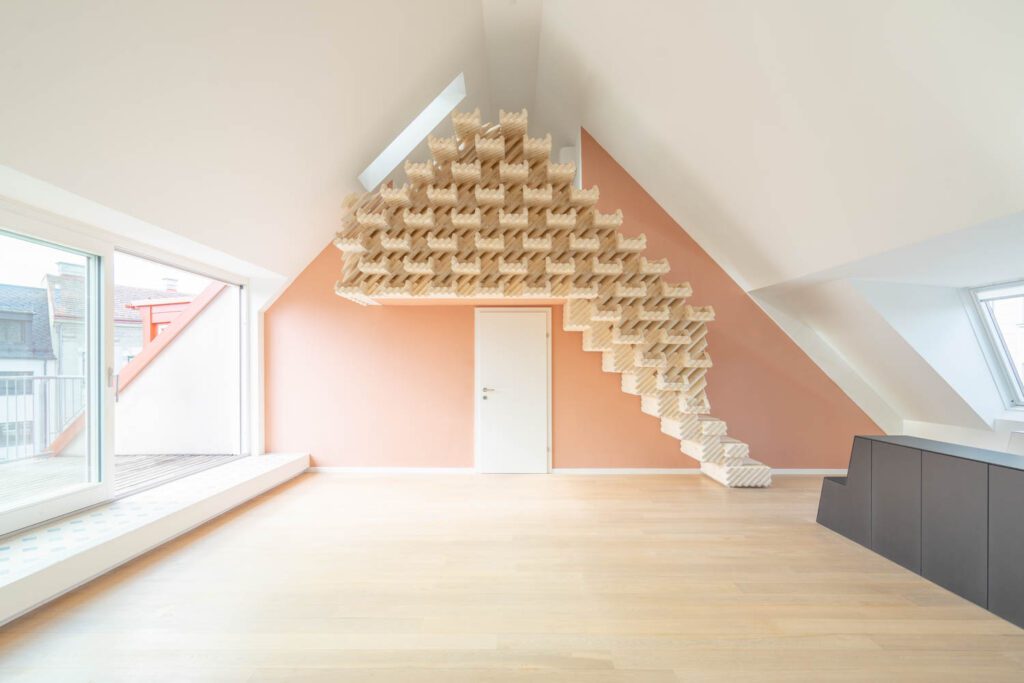
Gheorghe Solves a Puzzle of a Residential Project in Vienna
A family of sustainability experts came to Viennese architecture and research firm Gheorghe with an experiment: How could they foster a sense of connection between parents and children living together in a converted attic which kept them separated? And how could they do it as sustainably as possible?
The solution, says founder Andrei Gheorghe, is “puzzle links,” or ingenious arrangements of 3-layered 42mm spruce that form staircases, storage, and structures, transforming the attic into a two-level home with a mezzanine uniting areas for parents and kids with an airy in-between space perfect for socializing.
“It needed to be sustainable, unique, and functional, Gheorghe says. The project’s uniqueness is both intertwined with its functionality, evident in the design and fabrication. “As the structure doesn’t fulfill only decoration but also functional and structural aspects,” he says, “it was a challenge to create hidden connections.” Less hidden is the sustainability, which he says “was achieved by using wood that can be reused if needed.” And on the attic’s terrace, the fruits of sustainability come into view: Vienna’s 13th district includes much of the Vienna Woods, lush and vital since the 8th century.
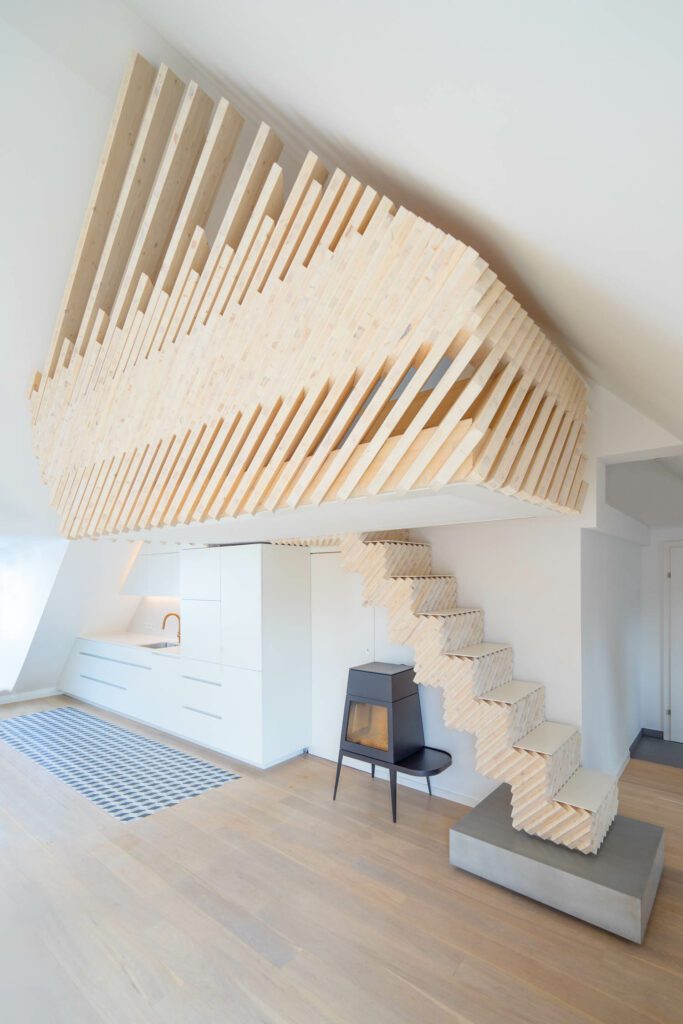
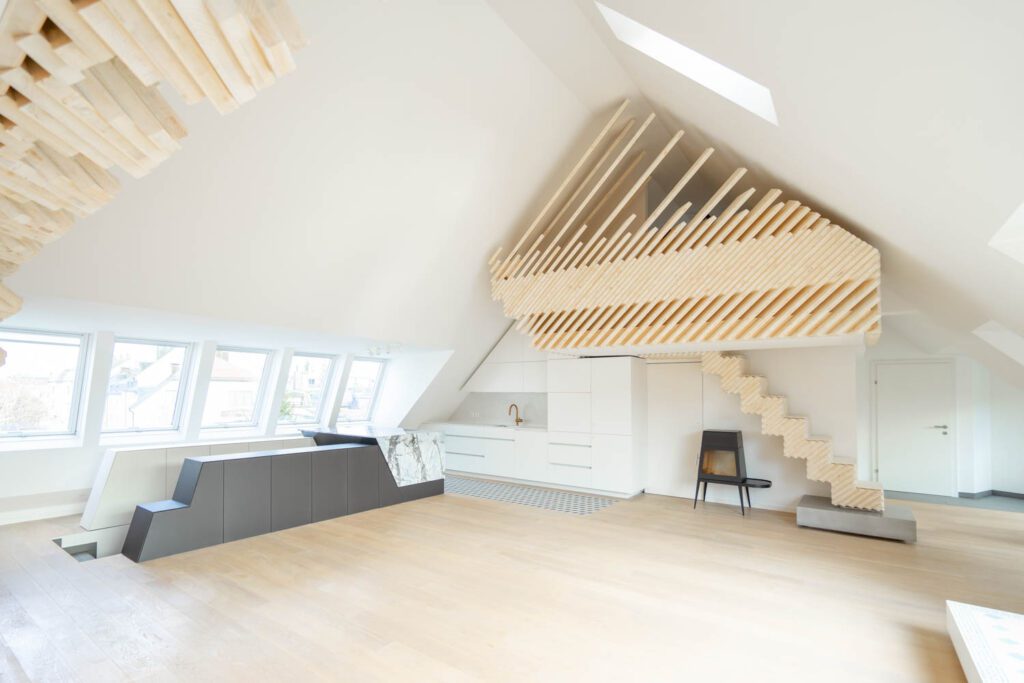
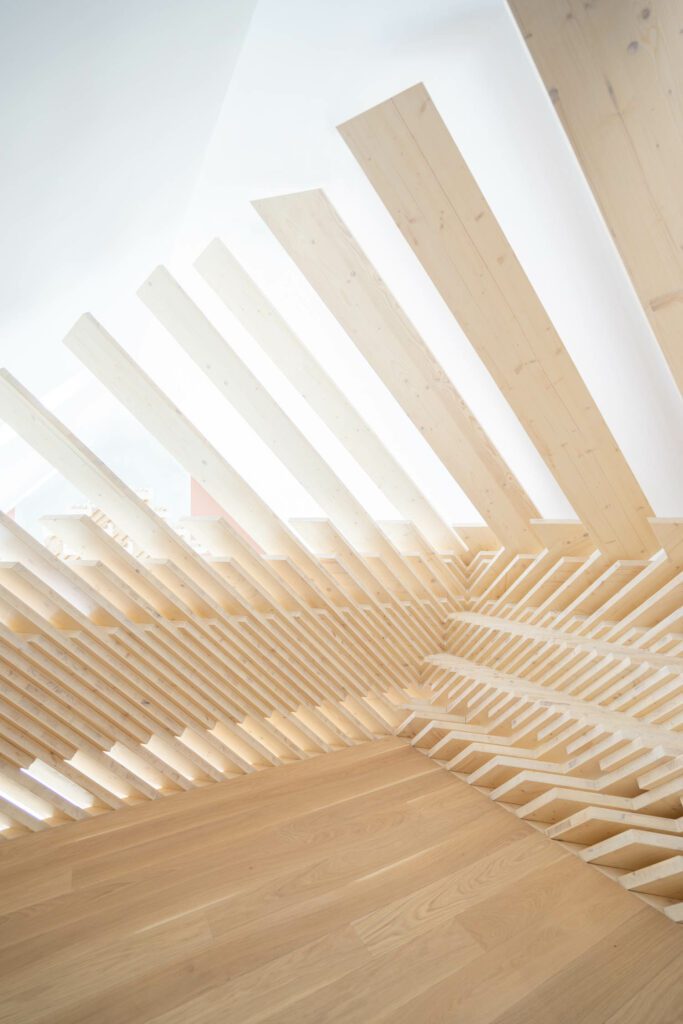
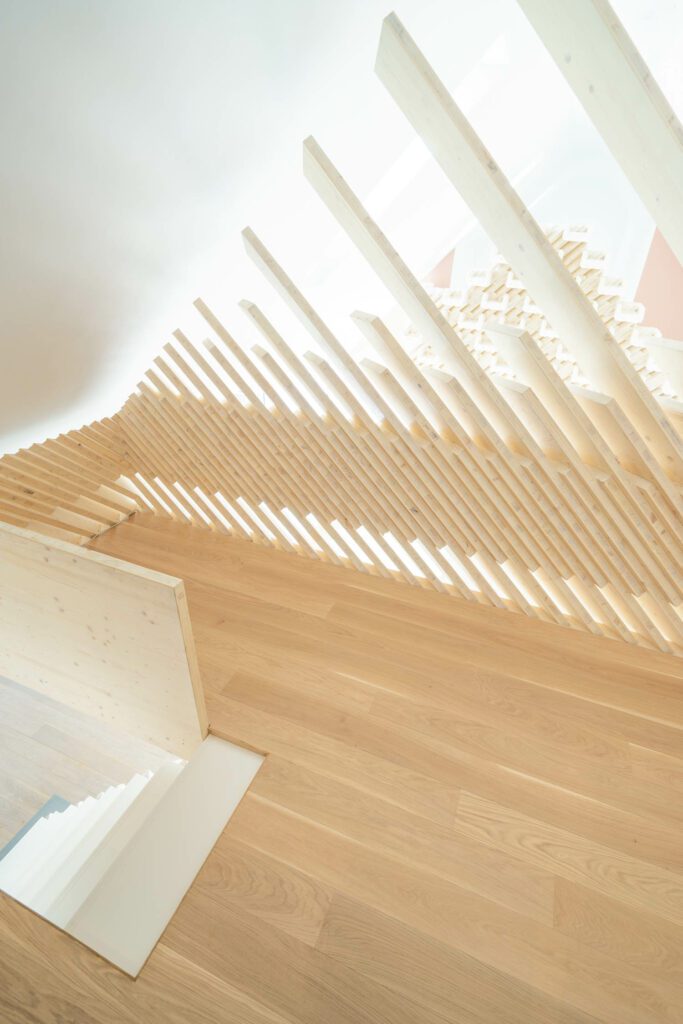
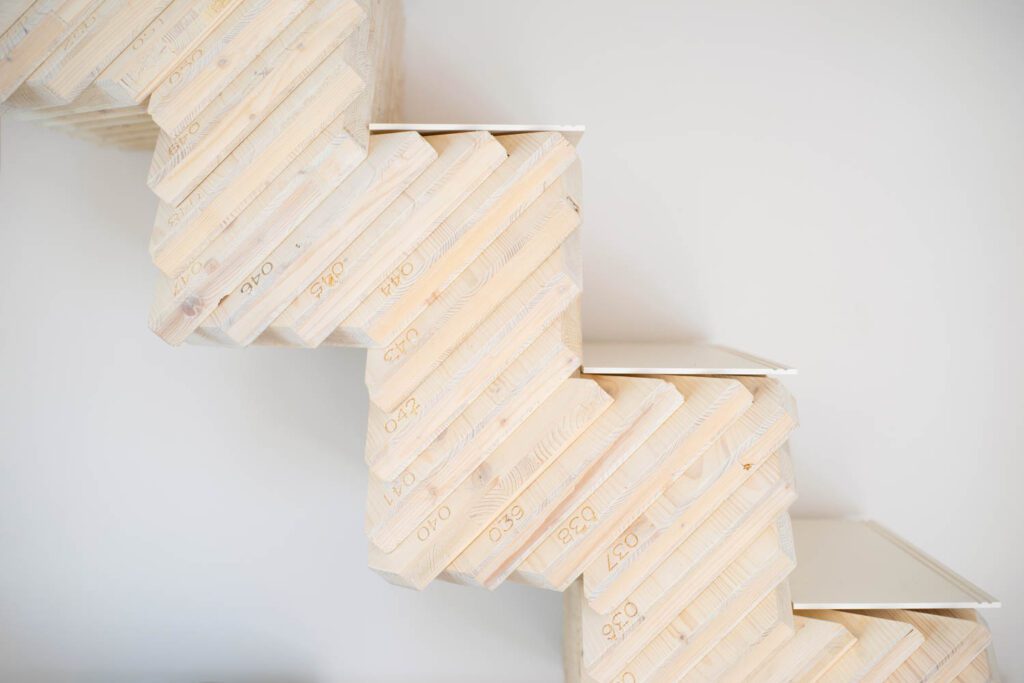
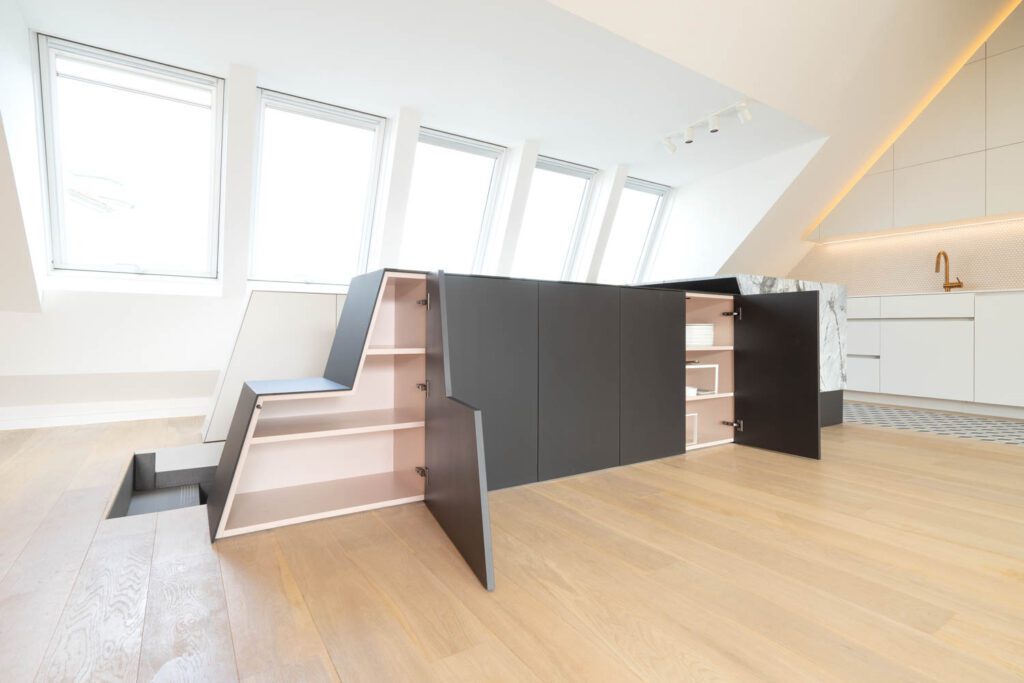

read more
Projects
30 Sustainable Projects Leading the Way for Green Design
Sustainability is more important than ever and is on its way to becoming a standard in architecture. These projects prove that green design is good for all.
Projects
This Sustainable Home by Pascali Semerdjian Architects Reflects São Paulo’s Style
This apartment by Pascali Semerdjian Architects built with sustainability-certified indigenous wood expresses São Paulo’s unique urban style.
Projects
i29 Reinvents a Historic Canal House in Amsterdam
This Amsterdam historical canal house from 1675, designated a state monument, gets brought into the present with a thoughtful renovation from i29.
recent stories
Projects
How French Heritage Defines AXA Group’s New HQ
Saguez & Partners unified four different Parisian structures, thousands of employees, and a centuries-old insurance company for AXA Group’s headquarters.
Projects
Discover Centro Direzionale Station’s Bold Transformation
Explore how Miralles Tagliabue–EMBT Architects reimagines Centro Direzionale with a glulam timber ceiling and colorful hues inspired by Pompeian frescoes.
Projects
7 Creative Offices Designed To Encourage Socialization
Cozy lounges, iconic furnishings, energizing colors, funky art—workplaces around the world entice employees with amenities often not found at home.
