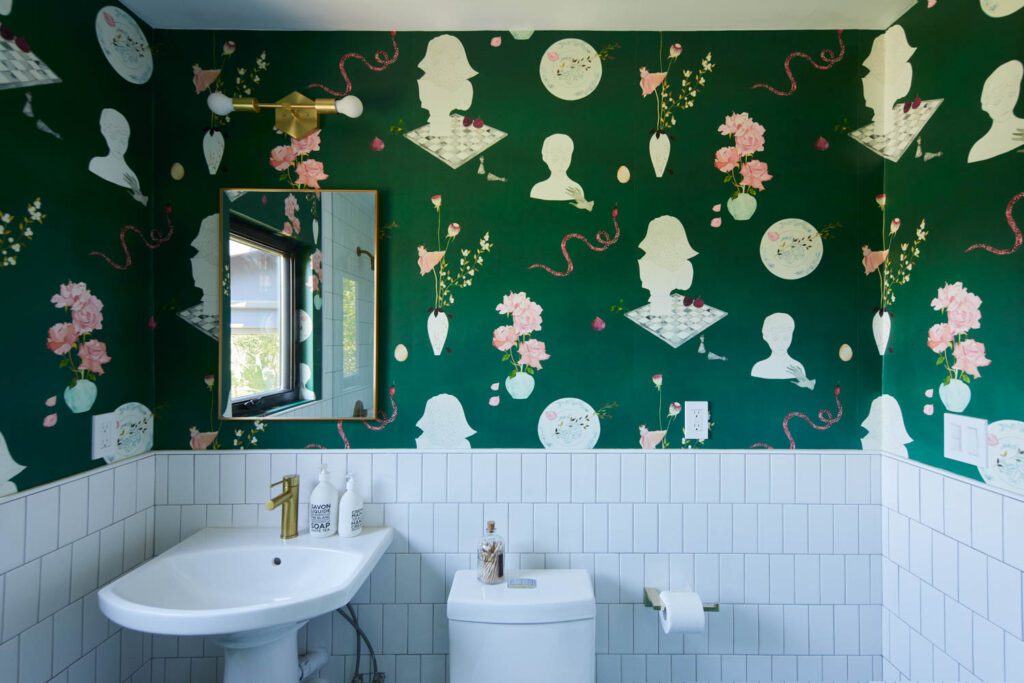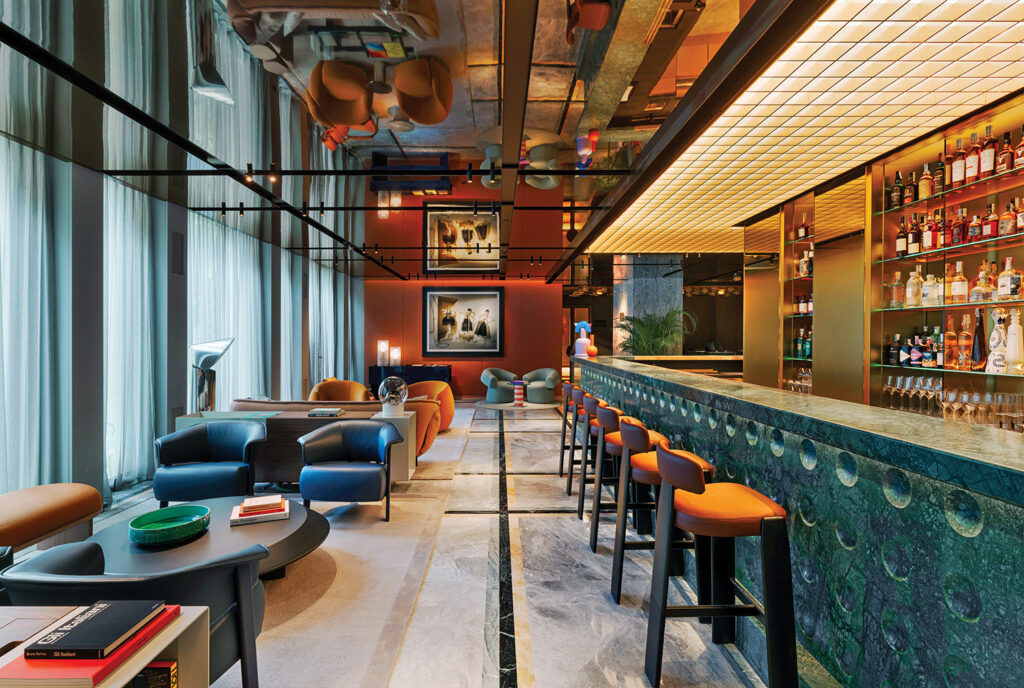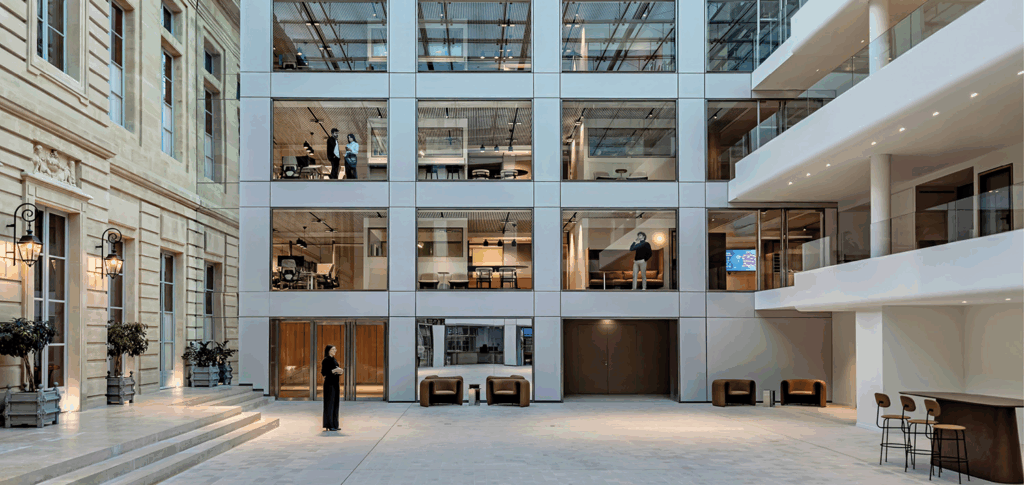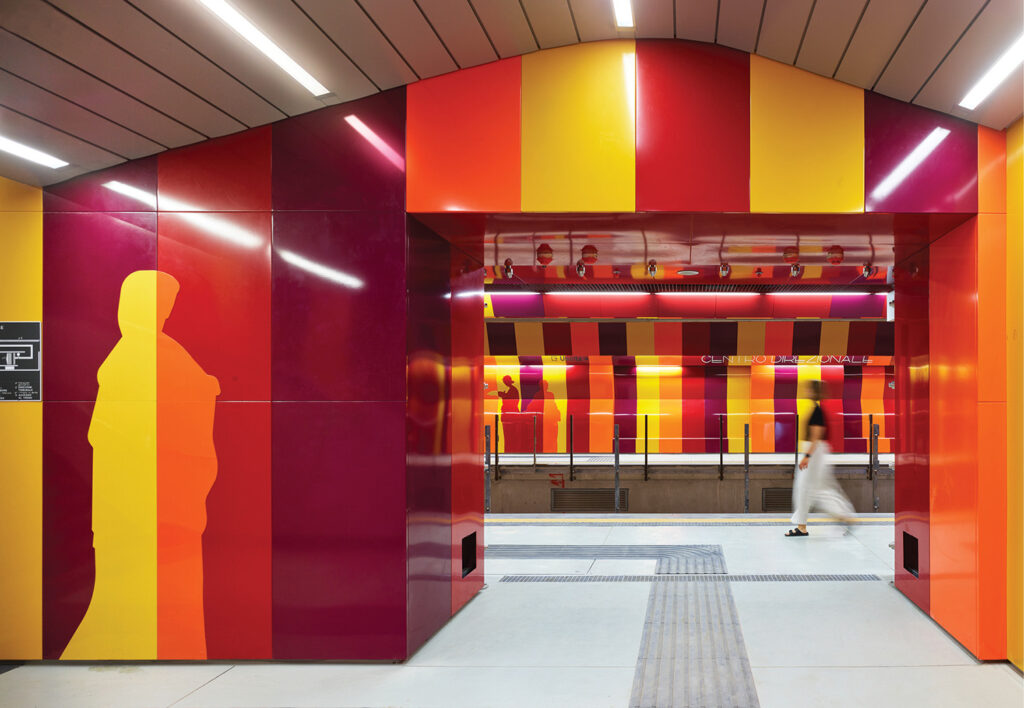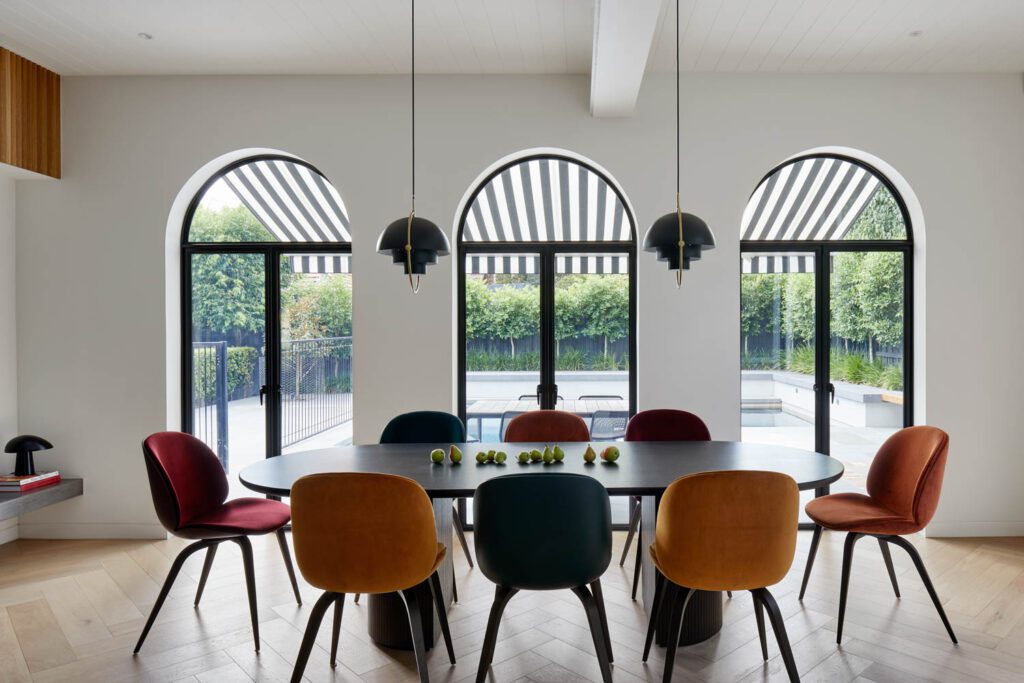
Hindley & Co. Update an Elegant Art Deco Gem in Melbourne
A house in the leafy Melbourne suburb of Balwyn had it all: graceful arches dating back to its construction in the 1930s, art deco terrazzo, four bedrooms and three bathrooms carved out from two floors and almost 3000 square feet. Its owners, a family of three engaged in finance and fashion, were relocating from Hong Kong to make the house their home. But first, they engaged the architecture design firm Hindley & Co. to renovate the residence, updating but not erasing its ample character.
“We concentrate on the experience of each space as a part of the greater whole,” says director and principal architect Anne Hindley, “so the openings between indoor rooms, and between indoors and outdoors, are carefully considered.” Interior arches connecting, say, a living room to a bar and library find reflection in the latter’s expansive windows. And, throughout, the colors of the original terrazzo inform finishes.
A few risks add personality. “In the kitchen,” Hindley says, “we amped up the scale of the edge of the Corian bench and the large round legs to see how far we could go!” Elsewhere, though, old and new balance with elegance. “We mixed contemporary and classic pieces of furniture,” she says, “all of which add to the resonant feeling of time passing.”
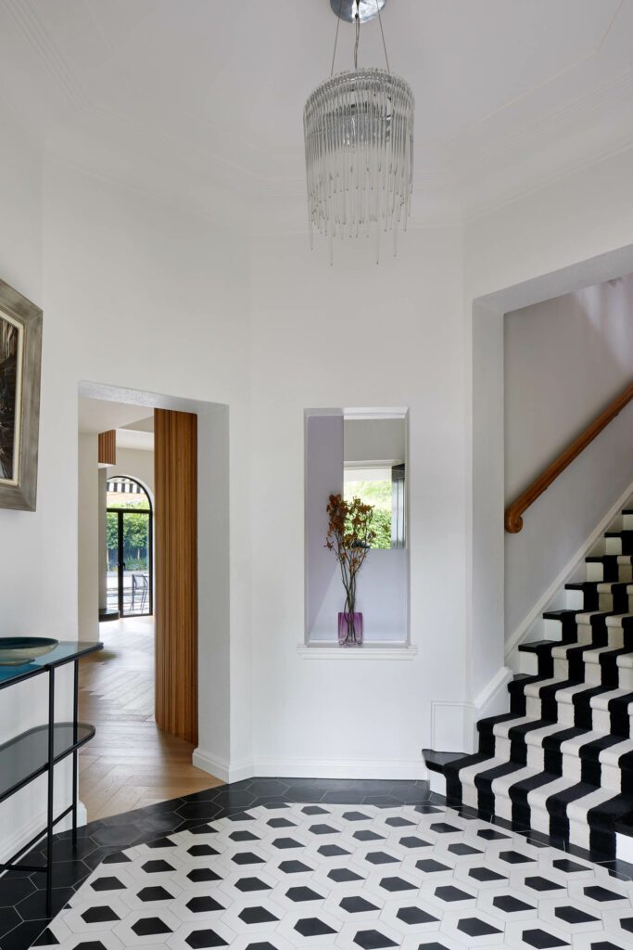

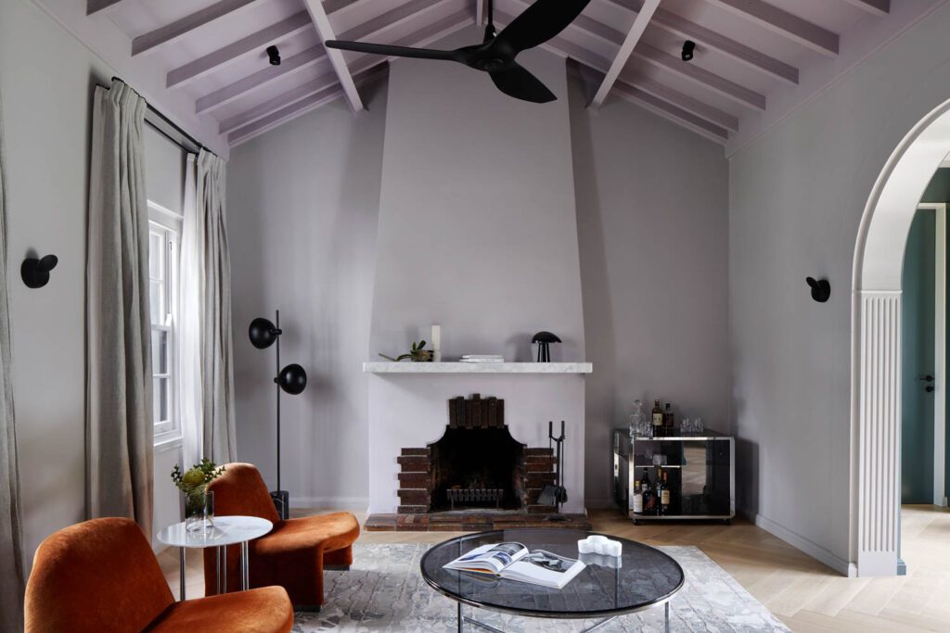
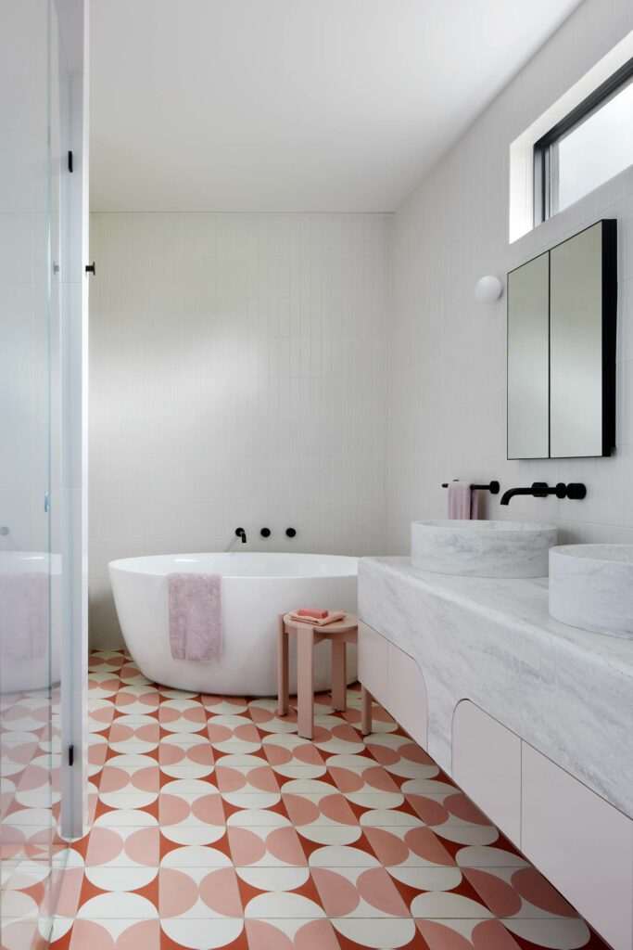
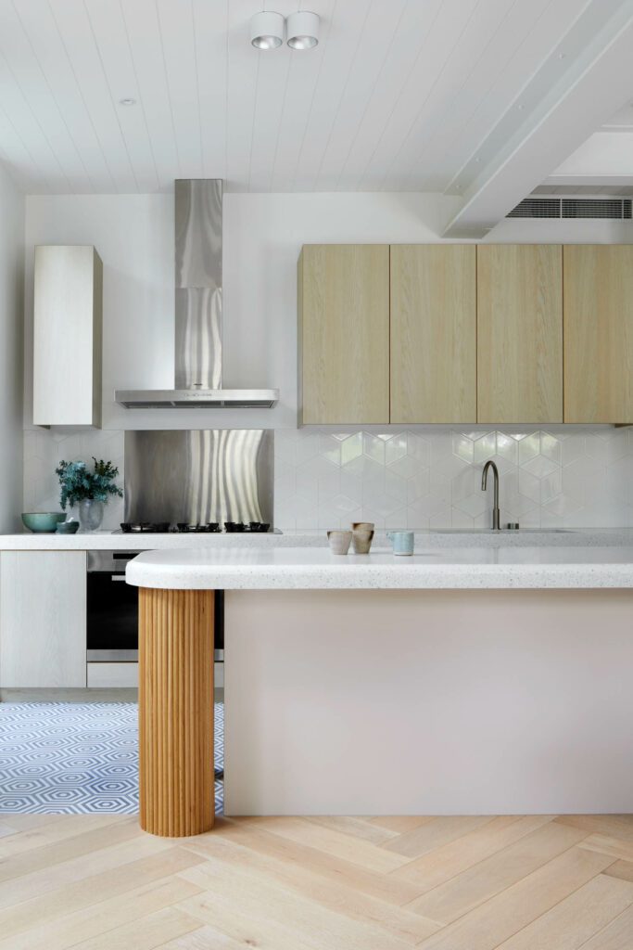
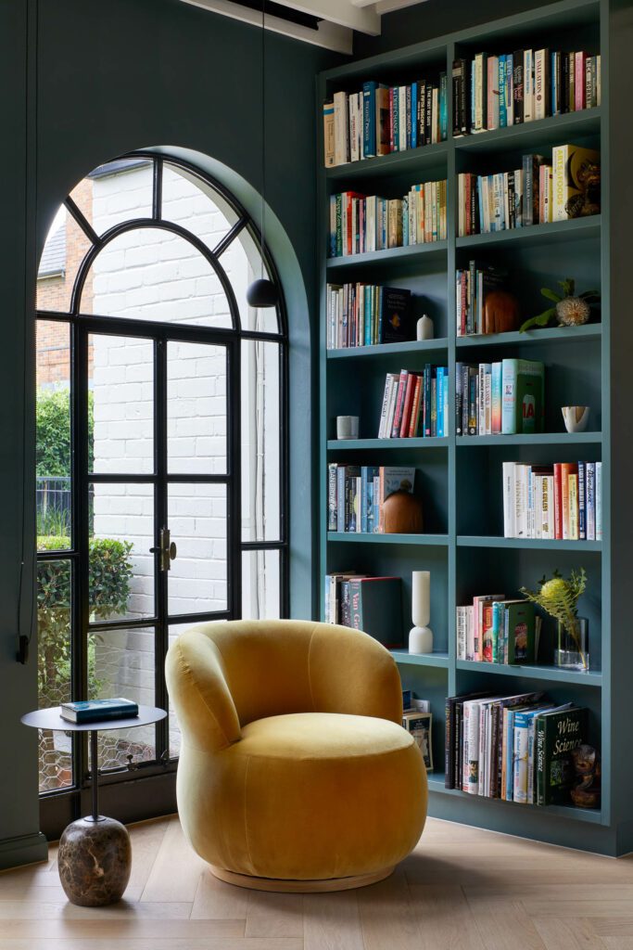
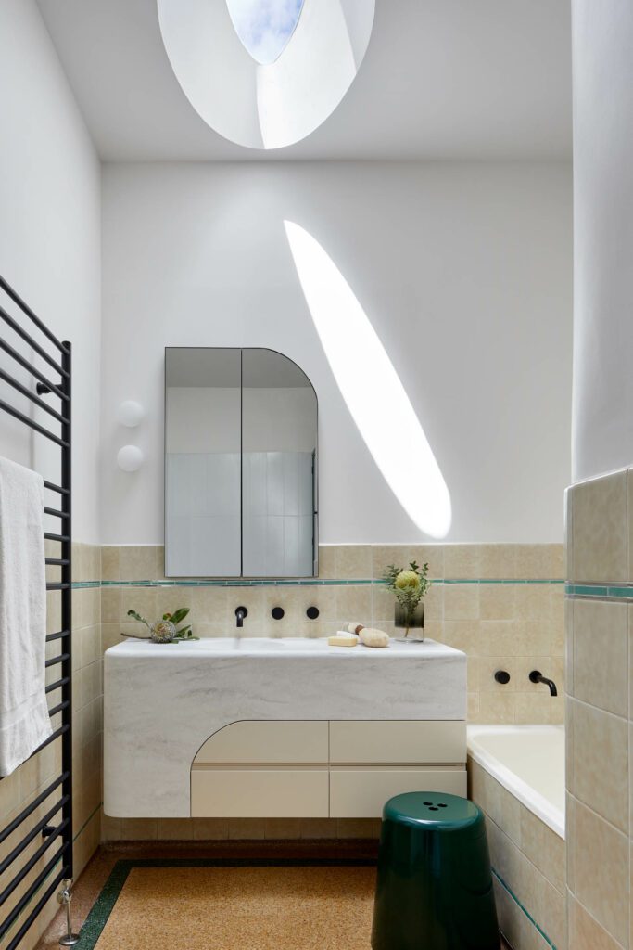
read more
Projects
LAUN Recasts a Silver Lake Bungalow
Creative couple Satya Bhabha and Carter Batsell brought in LAUN to help direct the refreshing of their 1930’s bungalow, bringing the three bedroom/2 bath home from its original 1,377 square feet into almost 2,000.
Projects
Art Deco Meets Mid-Century in Istanbul Coworking Space Designed by Stüdyo AB
An office rental space agency with designated workplaces for its clients, Assembly Ferko also offers a membership program that grants freelancers and small teams’ access to a coworking space in its Turkish headquar…
Projects
Steven Harris Architects, Jessica Helgerson Interior Design, and Rees Roberts and Partners Transform a Lakefront Property in Florida
2021 Best of Year winner for Residential Transformation. As you approach this lakefront property by Steven Harris Architects, a simple white-stucco facade conceals the spatial complexity and nuanced sophistication lying …
recent stories
Projects
Patricia Urquiola Puts Her Stamp On Milan’s Casa Brera Hotel
In Milan, Studio Urquiola transforms a rationalist office building into Casa Brera, a luxury hotel infused with the city’s inimitable charisma and culture.
Projects
How French Heritage Defines AXA Group’s New HQ
Saguez & Partners unified four different Parisian structures, thousands of employees, and a centuries-old insurance company for AXA Group’s headquarters.
Projects
Discover Centro Direzionale Station’s Bold Transformation
Explore how Miralles Tagliabue–EMBT Architects reimagines Centro Direzionale with a glulam timber ceiling and colorful hues inspired by Pompeian frescoes.
