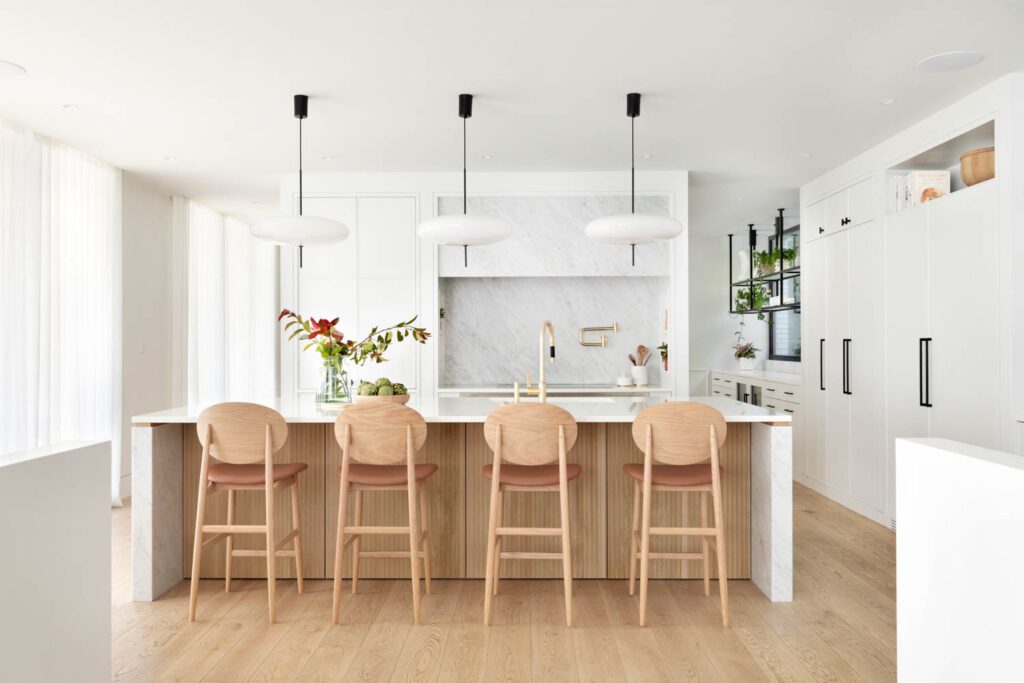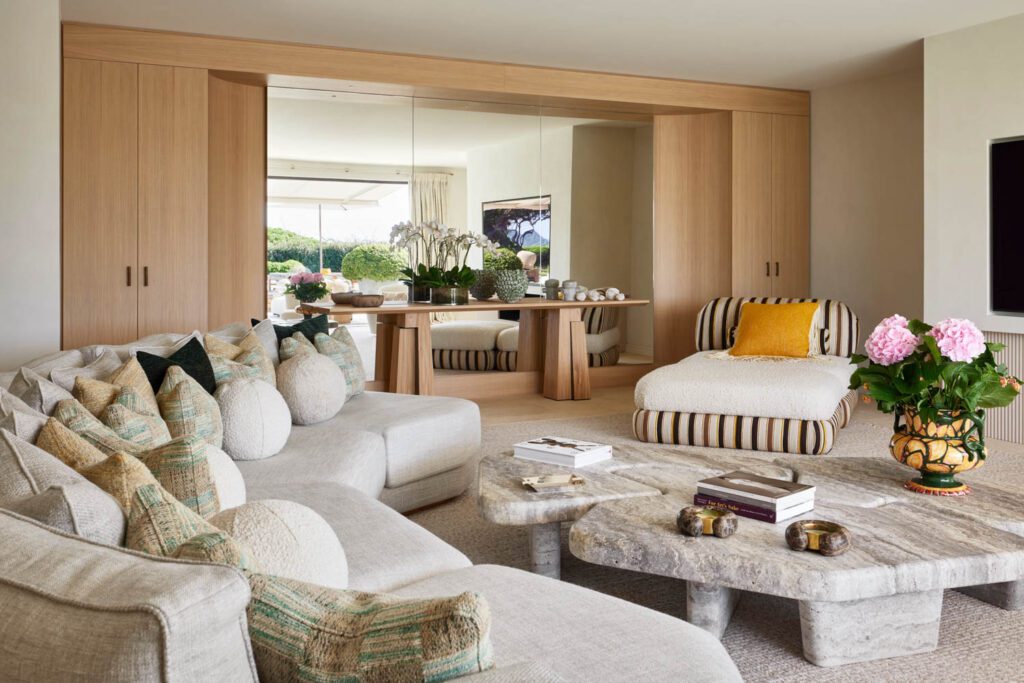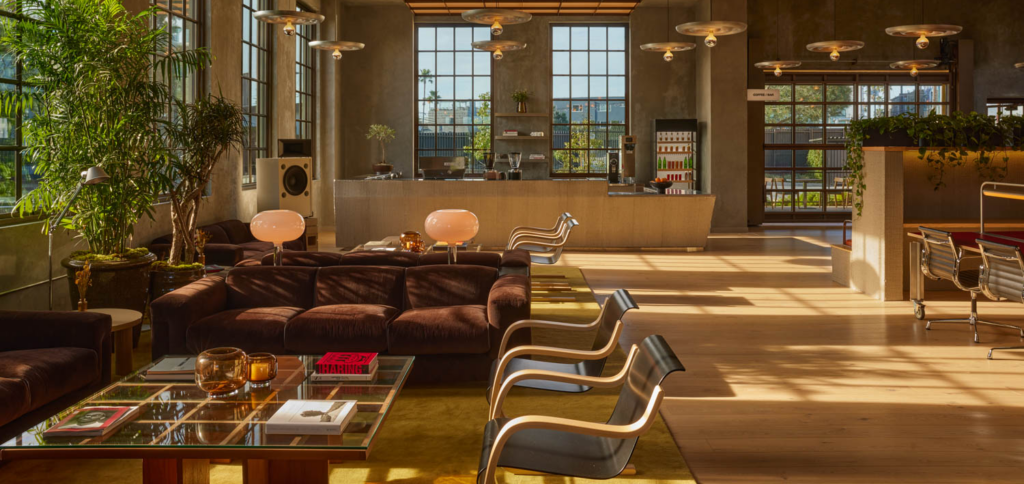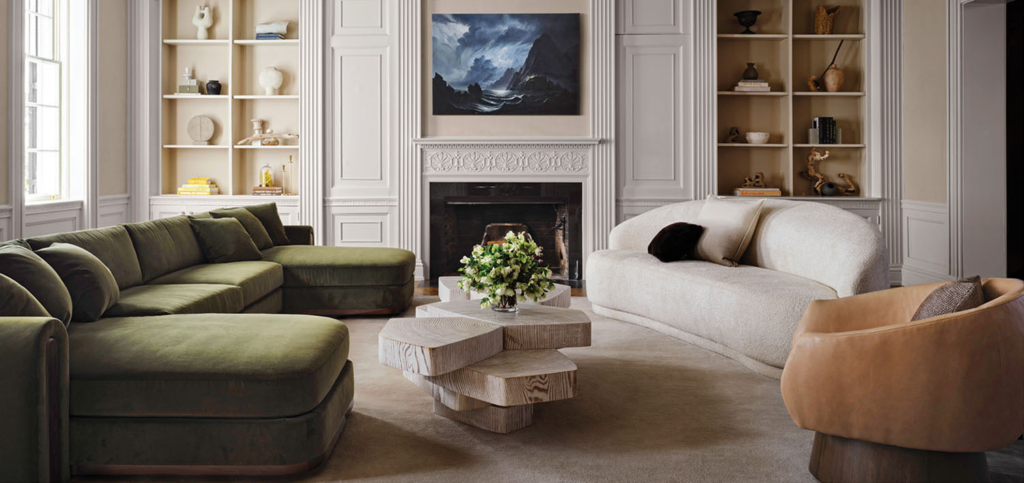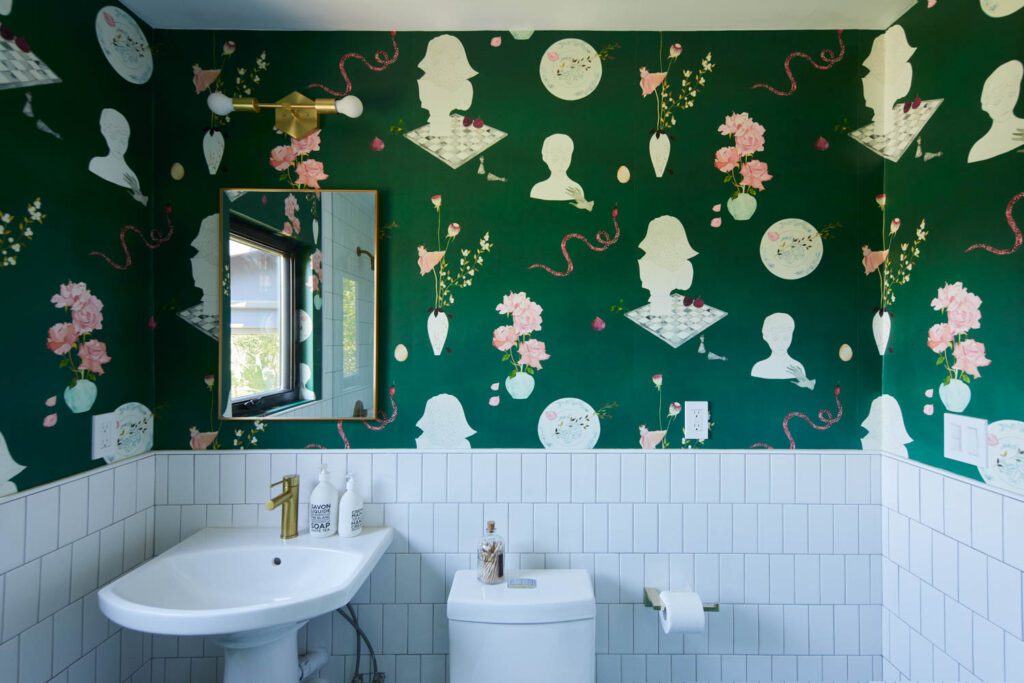
LAUN Recasts a Silver Lake Bungalow
Creative couple Satya Bhabha and Carter Batsell—an actor/director and Apple TV executive, respectively—loved the character of their 1930s bungalow in Silver Lake, Los Angeles. And they wanted others to love it to, which meant respecting the footprint but enlarging its possibilities for entertaining. The pair brought in LAUN to help direct the refreshing, bringing the three bedroom/two bath home from its original 1,377 square feet into almost 2,000 square feet.
“We wanted to achieve a balance between creating bright, expansive spaces and inserting bold, jewel-like moments of color,” says cofounder and principal Rachel Bullock. The team of three achieved the former by opening up the ceiling, relocated the stair to the lower level, and reorienting the stair to the level above; after removing a few walls, a standalone ‘box’ now divides the brass-clad kitchen and sunny living room, enclosing a pantry and closet while also acting as a gallery wall. For the latter, a lustrous green lacquer covers the ‘box’, while a similar verdant tone warm up the bedroom below which also boasts a blushing pink bathroom.
Outside, the team removed a roof that blocked the living room’s views of downtown, and refreshed the generous deck to create ample party space. And the reviews are in: the bungalow is a blockbuster.
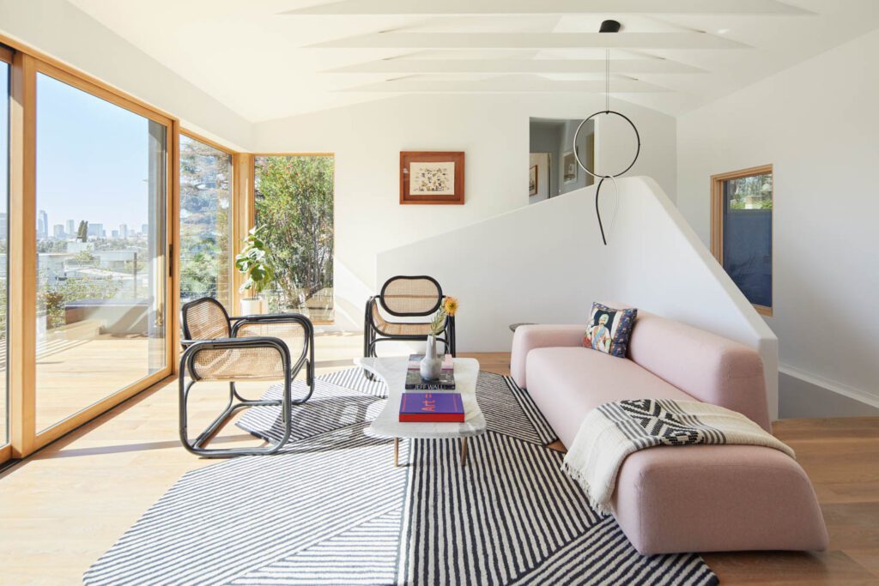
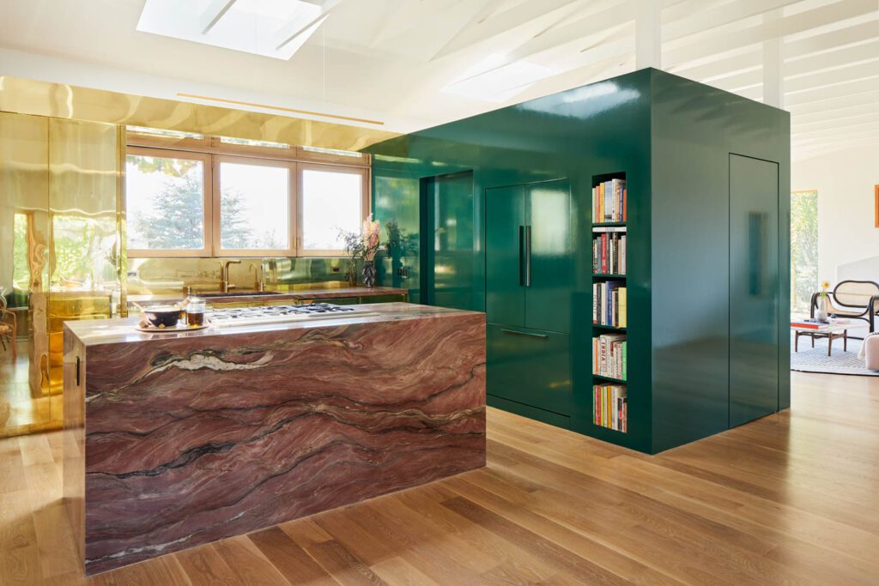
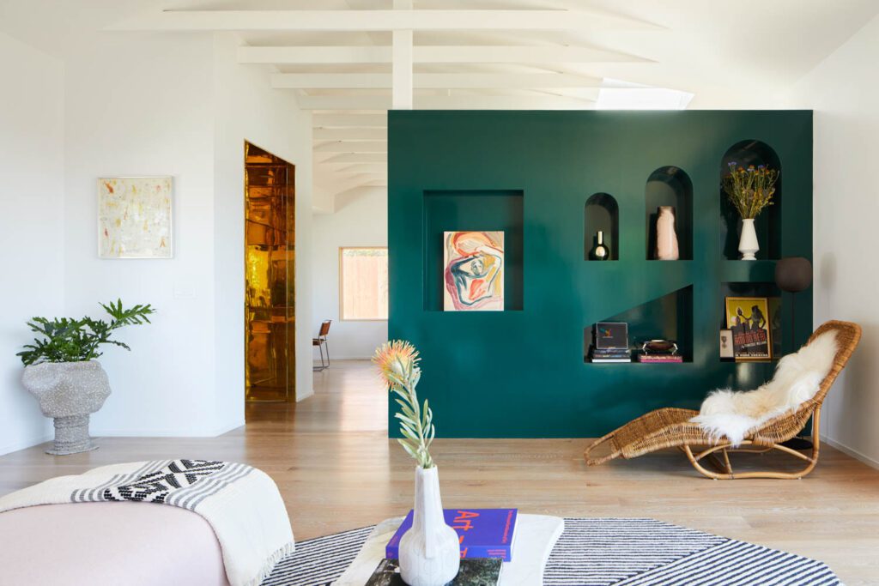
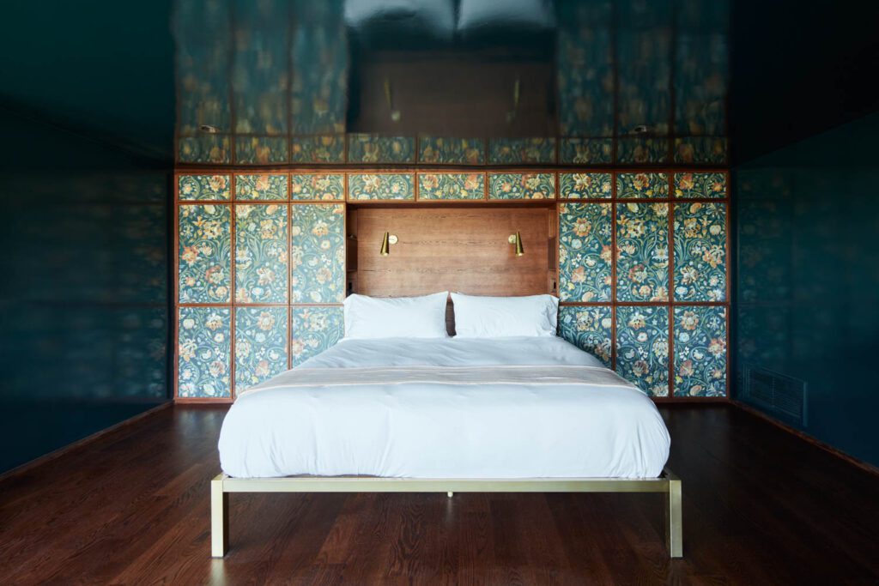
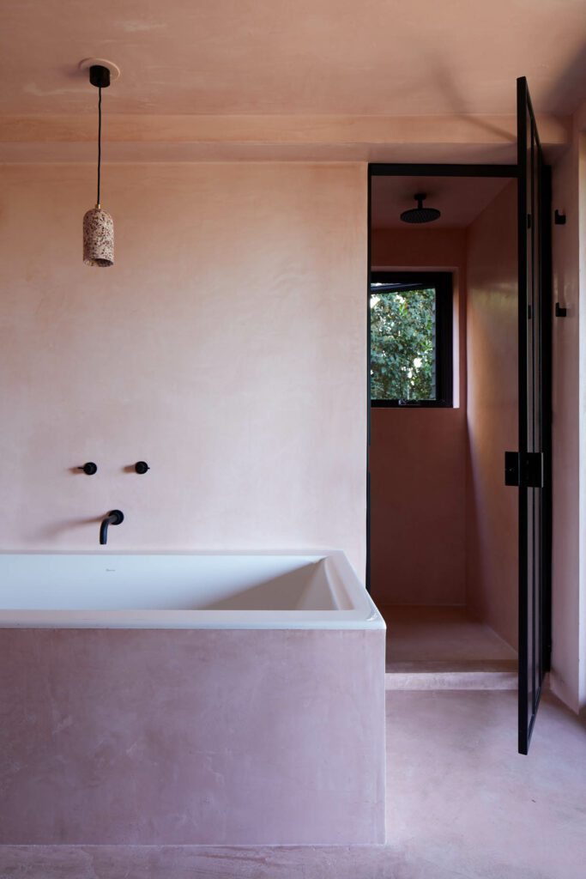

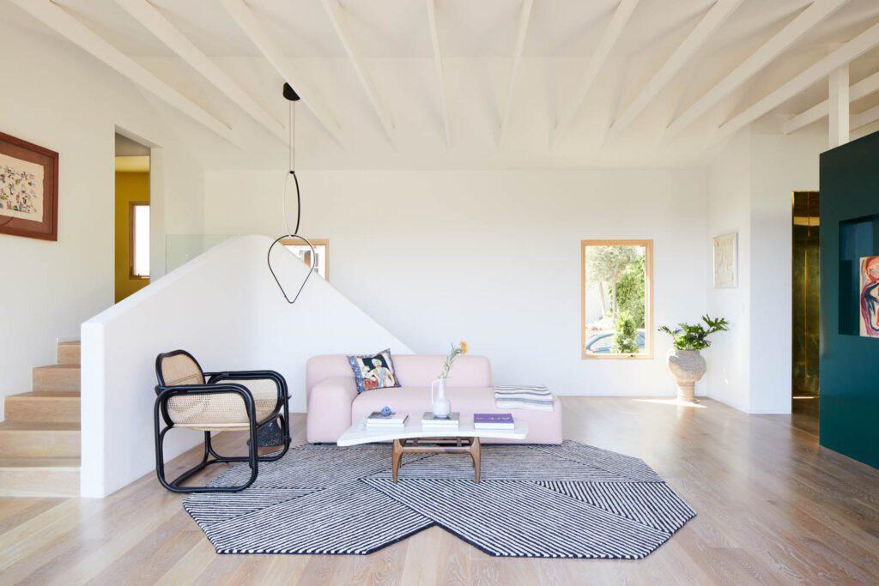
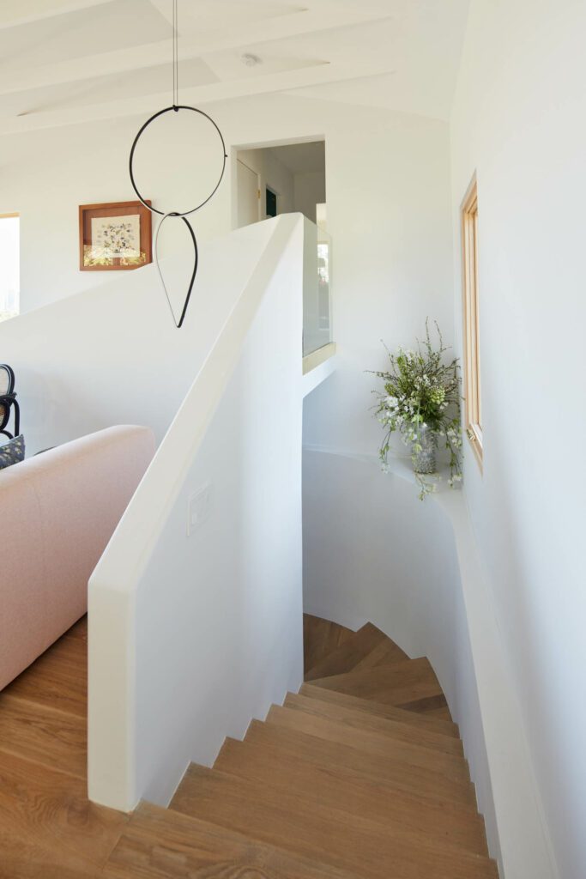
read more
Projects
SHED Architecture Remodels a 1920s Bungalow into a Sylvan Seattle Home
Originally constructed during the 1920s, the team at SHED Architecture kept much of the bungalow’s original structure intact while reworking the additions made to its interiors, creating an open, livable space.
Projects
This Vancouver Island Home Blends Japanese and Scandinavian Influences
With its minimal lines, soft color palette and natural materials, this project by Andrea Rodman Interiors exemplifies Japandi style.
Projects
Stéphanie Coutas Refashions a 1970s St. Tropez Villa into a New Work of Art
When the owner of an art gallery approached Stéphanie Coutas to update a 1970s villa in Les Parcs, St. Tropez, she instantly knew the building’s good bones would be a good frame for an artful palette of materials—…
recent stories
Projects
A Bauhaus-Inspired Creative Space in L.A. Fosters Connection
Explore how The Lighthouse by Warkentin Associates blends Bauhaus architecture with ’90s aesthetics for a creative campus in Venice, California.
Projects
Embrace The Power Of The Sun In This Lausanne Exhibit
Discover how the second installment of the Solar Biennale at MUDAC explores the transformative potential of the sun in inspiring an ecological future.
Projects
Luxuriate In This Historic Rental Villa Fit For Royalty
Named after Louis the Great, LXIV DC, a centuries-old Washington mansion turned exclusive rental villa by Eric Chang Design, is where today’s power brokers can luxuriate.
