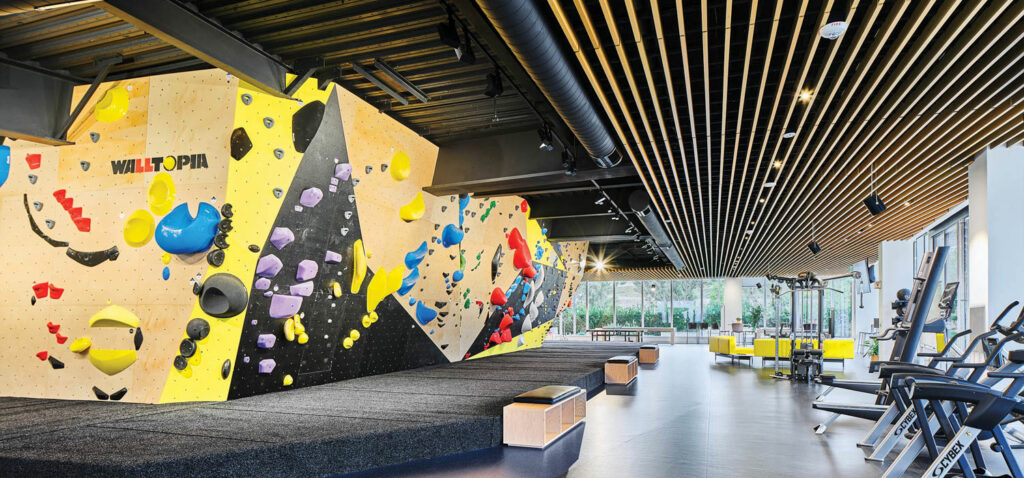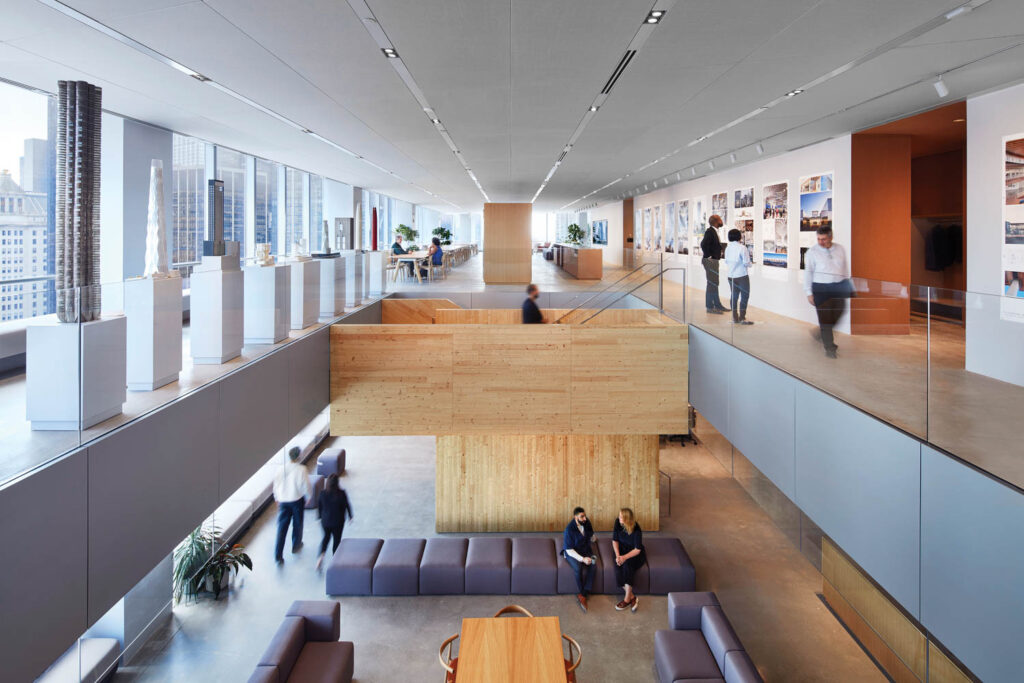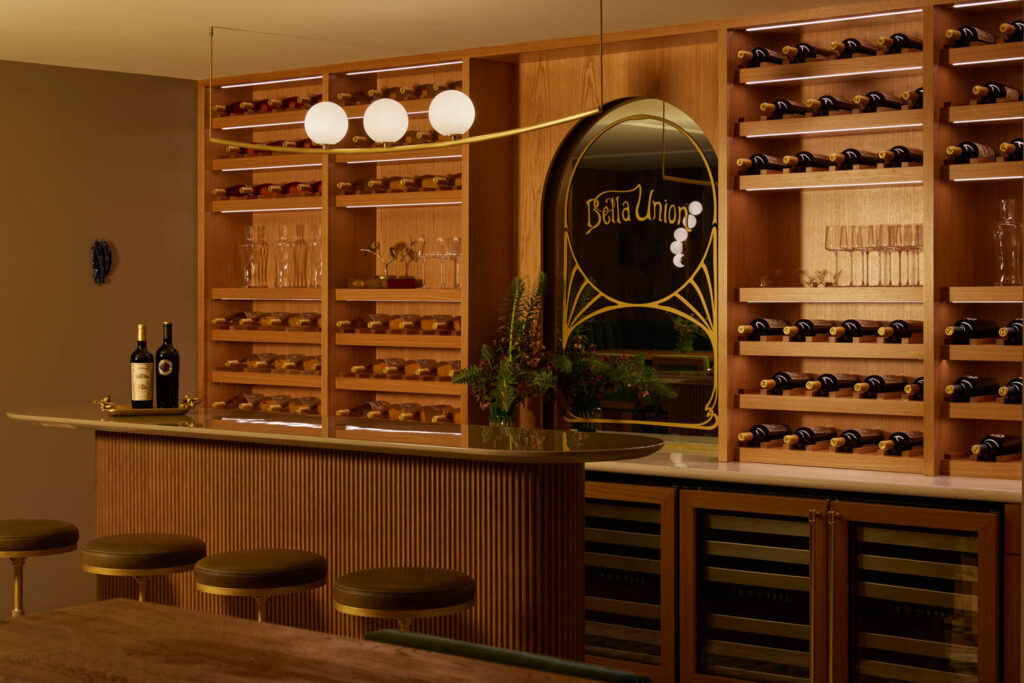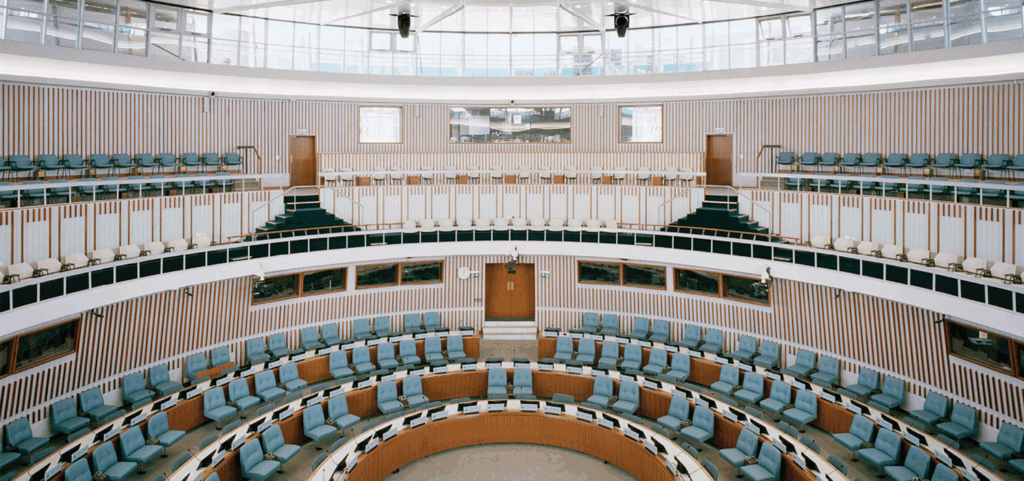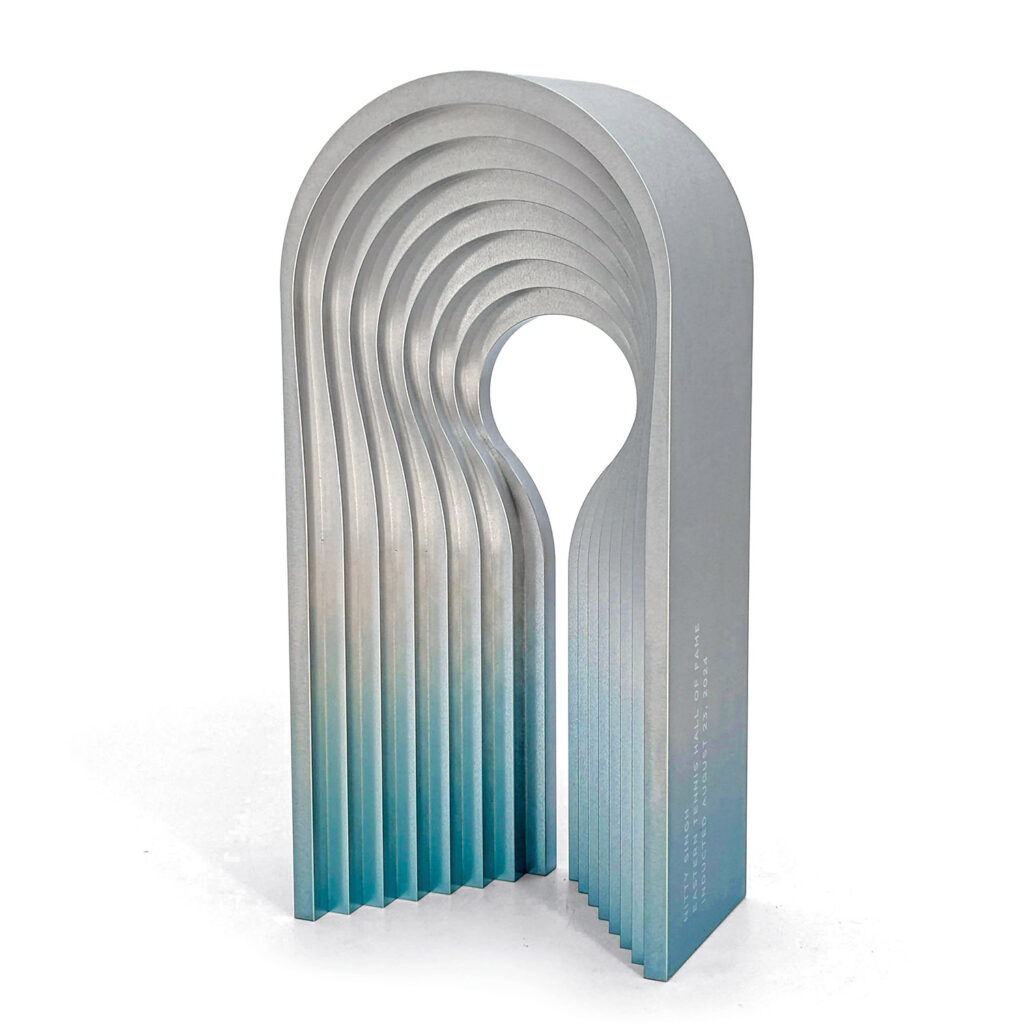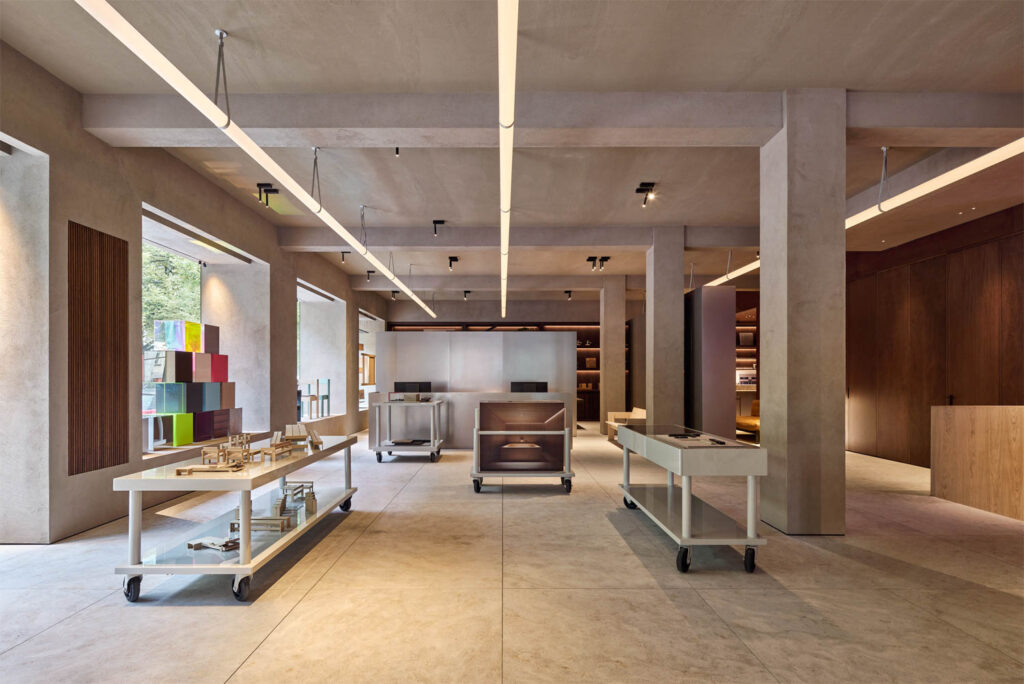
German Design Brand Holzrausch Opens a Mixed-Use Studio
Holzrausch, a German shop founded in 1998 by Sven Petzold and Tobias Petri, takes a holistic approach to design. They handle planning, design, and production of spaces both public and private, either in-house or in close collaboration with architects, planners, and clients. They do it all, so they wanted a studio that could do it all, too. Their new Holzrausch Studio in Munich, operating in tandem with a workshop in nearby Forstern, is equal parts studio, office, exhibition space, and gallery.
When they first approached the 10,000-square-foot-space, the Holzrausch team felt it had been over-built by its previous tenant, Tesla. So, they restored its two floors back to their original, raw state. Though open and spacious, it has distinct zones: office spaces, coffee bar, conference room, and a versatile central area. Right now, it’s a public-facing showroom for Holzrausch Editions, a series of furniture and lighting pieces developed in collaboration with designers for Holzrausch interior projects.
The atmosphere the team aimed for was natural, warm, and calm. To that end, they used abundant natural cement and stone, with pops of contrasting wood and stainless steel. To keep noise down in the open space, they used acoustic ceiling paneling. With just enough detail, it’s uncluttered, yet each room offers chances for discovery.
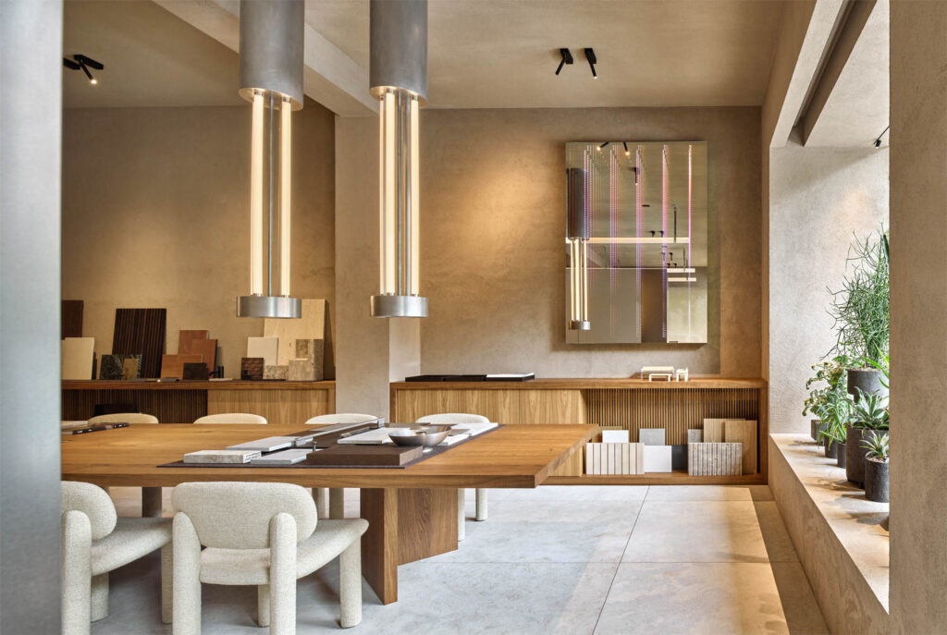

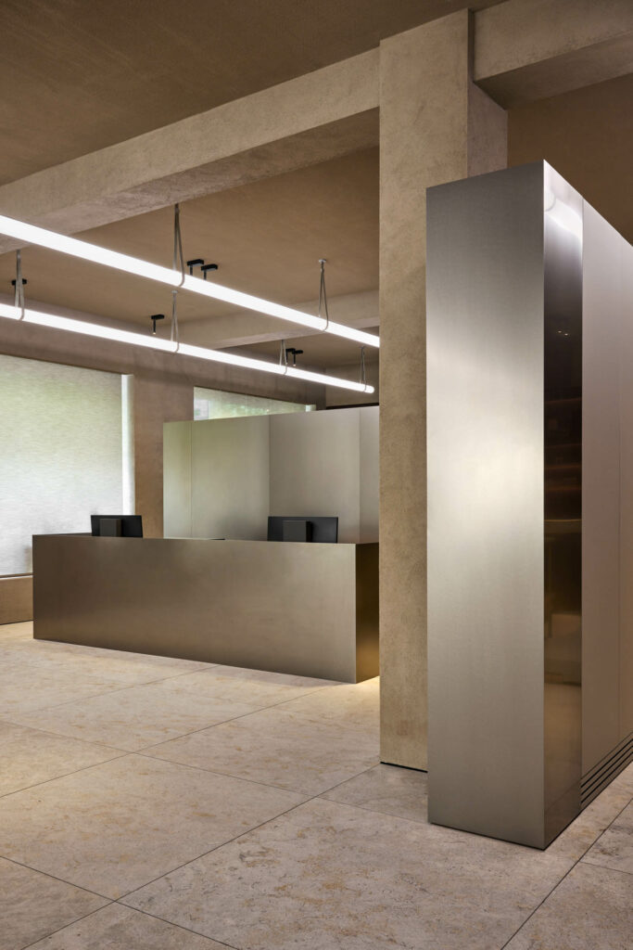

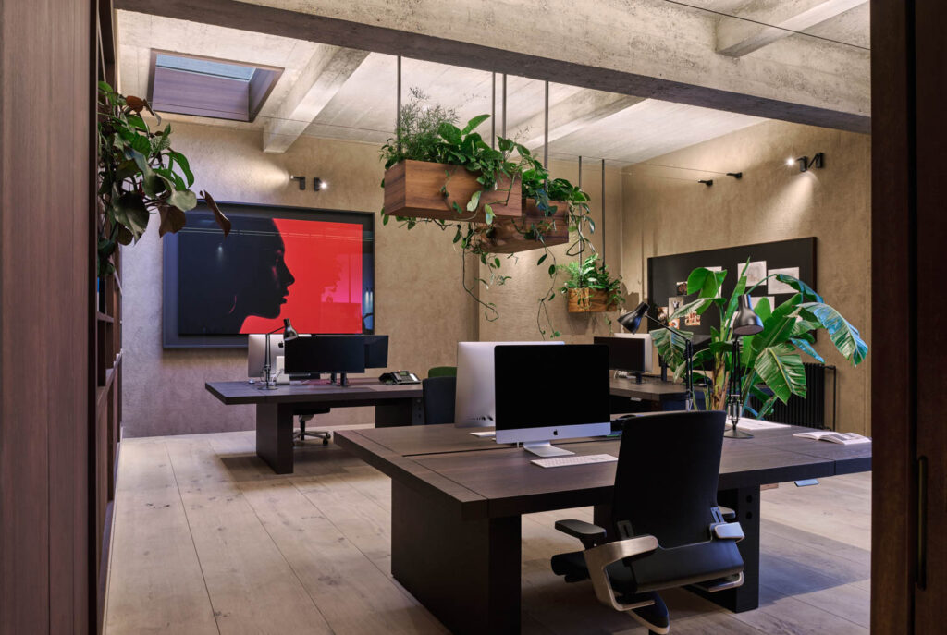
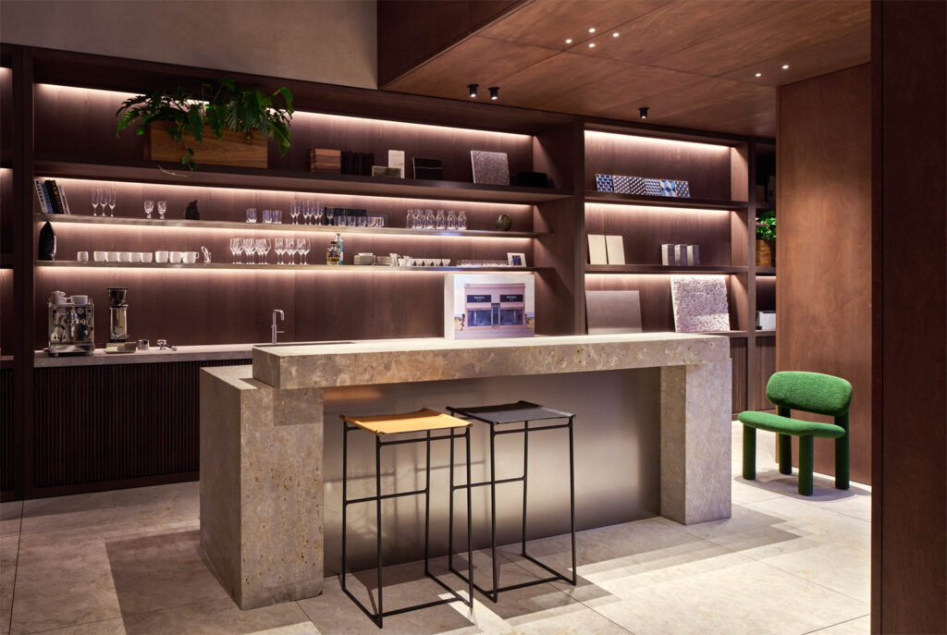
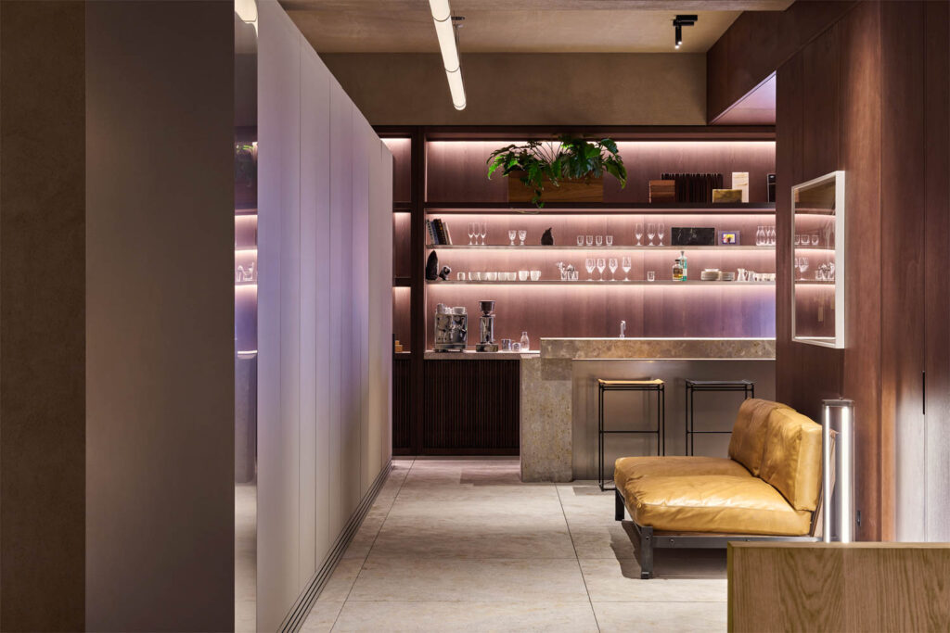
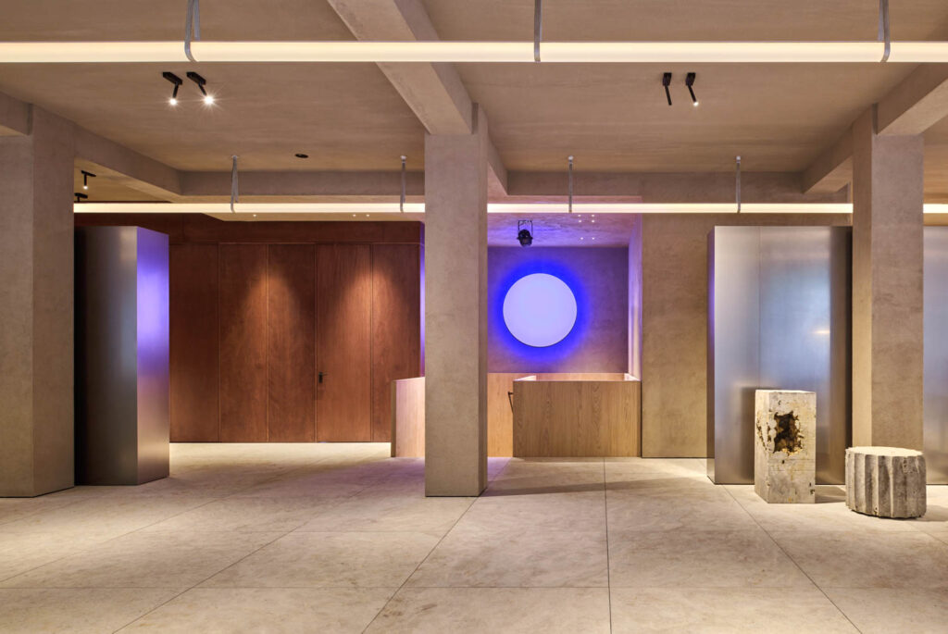
read more
Projects
A Standout Gym Entices Employees Back to This Los Angeles Office
A Los Angeles workplace by Behnisch Architekten lures staff back to the office with a stellar gym.
Projects
Ippolito Fleitz Group–Identity Architects Creates a Vibrant Coffee Bar for Gen Zers in Munich
Ippolito Fleitz Group–Identity Architects crafts a vibrant and dynamic coffee bar in a student-populated neighborhood in Munich.
Projects
Inside Skidmore, Owings & Merrill’s Sustainable New York Office
The NYC office of Skidmore, Owings & Merrill showcases the firm’s commitment to designing tranquil, sustainable, and wellness-focused spaces.
recent stories
Projects
Discover A Woodsy Wine Escape in the Heart of Napa Valley
Discover how Jason Kerwin and Mike Nieman give Bella Union Winery a dynamic refresh, embracing woodsy tones with rich, velvet furnishings.
Projects
Inside Africa Hall: A Modernist UN Legacy Reimagined
Africa Hall, the HQ for the United Nations Economic Commission for Africa when it debuted in 1961, was recently preserved and renovated by Architectus.
Projects
Win Big With The Eastern Tennis Hall Of Fame Trophy
Joe Doucet joins forces with other makers to design a striking, ombré-toned trophy worthy of the prestige of the Eastern Tennis Hall of Fame.
