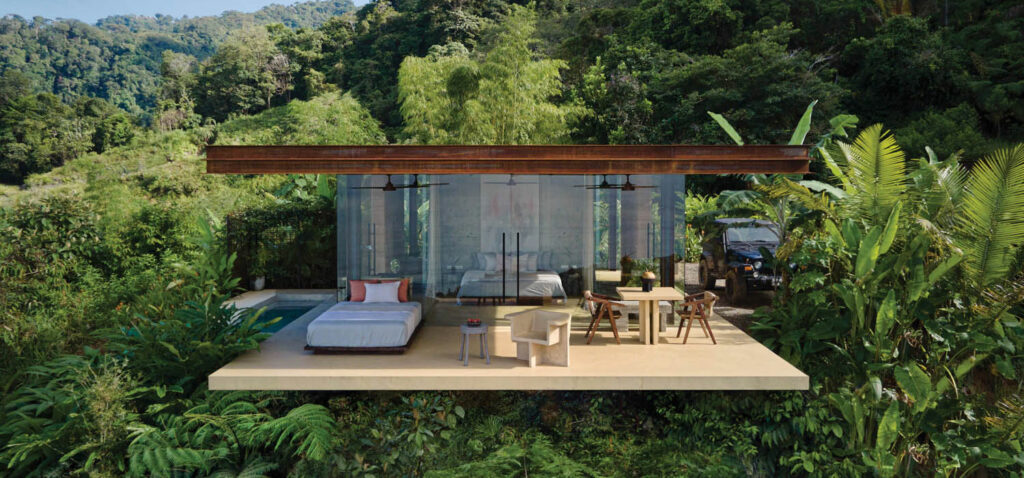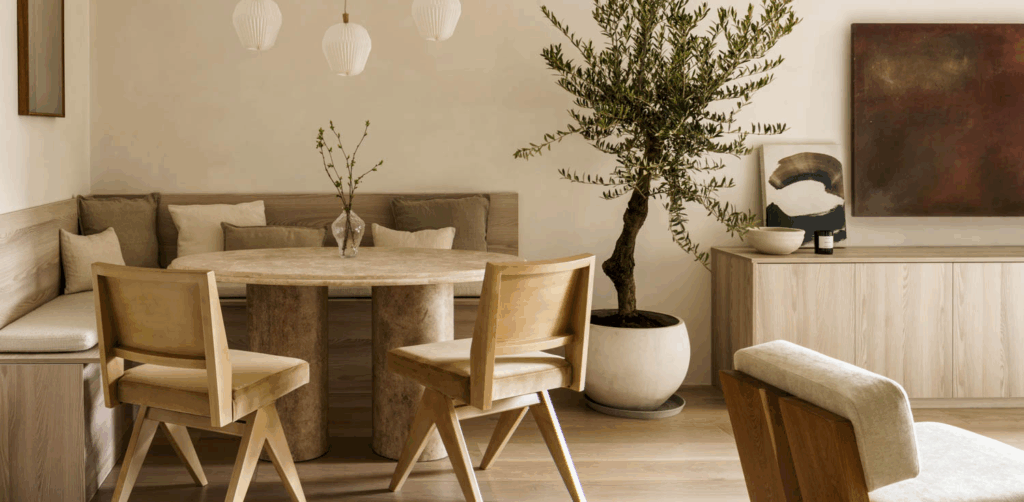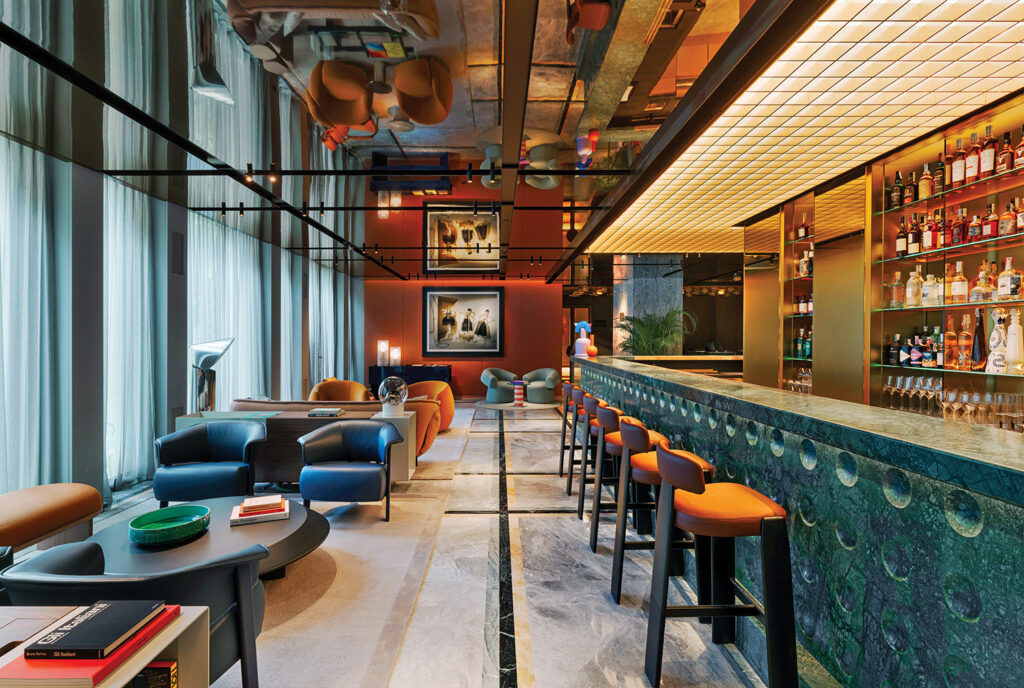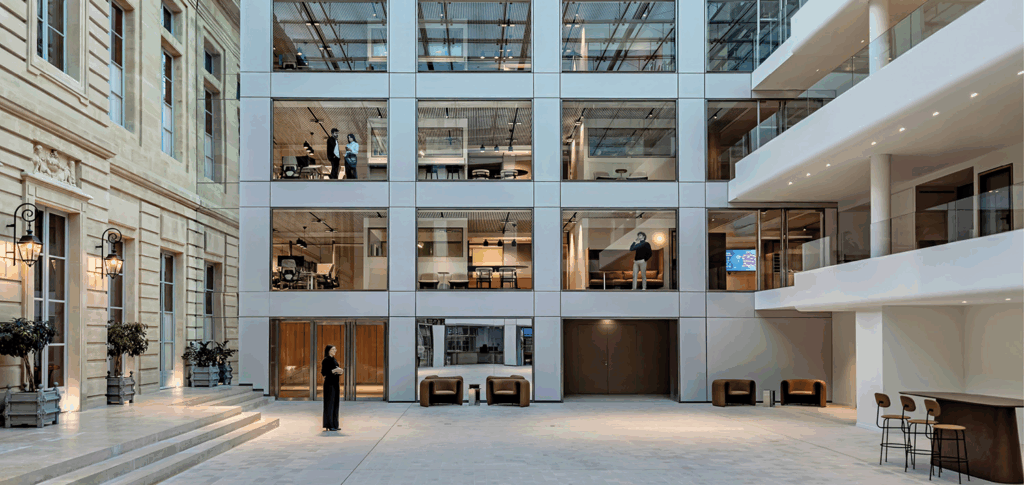
Gondolas Inform the Design of the Boatyard Hotel in Suzhou, China
For centuries, wupeng boats, traditional wood gondolas shaded by curved canvas or bamboo-mat awnings, have populated the rivers and canals of Jiangnan, a seaboard region in northeastern China famed for its picturesque water towns. Located on the outskirts of one of them—the ancient and culturally important city of Suzhou—the new Boatyard Hotel by GOA draws on the wupeng’s distinctive silhouette, which is echoed by the two-story building’s showstopping roofline, an undulating sea of conical vaults that suggests a flotilla of the dark-canopied craft jostling for position at a wharf.
The hotel, on Zhongjiadang lake, and its slightly older but equally striking neighbor—the Restaurant of Metasequoia Grove, a cluster of pavilions, each crowned with a steeplelike pyramid—are part of a rural revitalization scheme led by GOA, which stands for Group of Architects, centered on Shanwan village and its environs. “This development is about more than just architectural construction,” firm principal and lead architect on the project Binxin Chen notes. “Today, urbanization has led to the abandonment of rural areas as individuals migrate to cities, resulting in deserted villages with inadequate infrastructure and sluggish growth.” In fact, with their quaint cobblestone streets, well-preserved vernacular architecture, and pleasure craft–ready waterways, these ancient hamlets have become big tourist magnets, an economic lifeline Shanwan’s ongoing revitalization plan seeks to tap.
How the Boatyard Hotel Design Aims to Revitalize Its Locale

The Boatyard’s steel-frame roof vaults—19 total, in various sizes—are clad in aluminum paneling, blackened on the topside to resemble wupeng awnings but with a wood grain–film finish on the underside, so that the hotel’s arched ceilings evoke rows of
inverted boat shells. “The design magnifies, optimizes, and repeats the curves of the hull,” says Zhile Hu, founder and principal of WJ Studio, which conceived the 13,000-square-foot, 13-key boutique property’s interiors. “Compared to a flat roof, the arches create a more generous and visually expanded space,” he explains, adding that by extending the wood-effect ceiling panels beyond the window line to the clad the deep eaves, the continuity between interior and exterior space is emphasized—a key theme of his conception that is further enhanced by a southern facade of floor-to-ceiling windows offering an up-close panorama of the lake.
“The site is very typical of the Jiangnan region,” Hu notes, “uninterrupted stretches of water, untouched fields, misty villages, and the unique experiences they bring together.” He likes to quote Louis Sullivan’s precept that proper architecture grows naturally, logically, and poetically out of its environment, which was the program he and his team followed. “The locality itself sparked the whole design,” he continues. “The project connects the indoors and outdoors, combining them to the point where the surrounding scenery becomes a part of the hotel itself.”
Constructing an Indoor-Outdoor Oasis

What this means in practice is evident right from the Boatyard’s reception area. A continuous space housed under a single cone vault—the largest on the property, rising to a height of 18 feet and stretching from the front door all the way to the lakefront facade—it inaugurates a spatial and experiential sequence that evokes different physical and cultural aspects of the encompassing landscape. To reach reception, guests cross a low arched footbridge next to a narrow canal-like pool in which a real wupeng is moored. A large open skylight directly above the gondola not only floods the space with natural light but also allows rain to fall onto the tranquil tableau, introducing the sounds and rhythms of nature when droplets pitter-patter on the boat’s awning.
Framed by a hefty rectangular canopy, the reception desk acts as a low partition separating the entry and pool zone from the lobby, a serene spot next to a soaring arched window wall framing the view of a tiny tree-dotted islet just off the lakeshore. Offering a perch from which to contemplate the scene, a custom stainless-steel trestle bench etched with a water pattern appears to float above an inky rectangle of polished marble floor tile like a silver boat floating on a calm, dark sea. “The black mirror marble continues the water into the interior,” Hu suggests, “enhancing the connection and integration with the natural landscape.”
The Hotel’s Material Palette Prioritizes Transparency


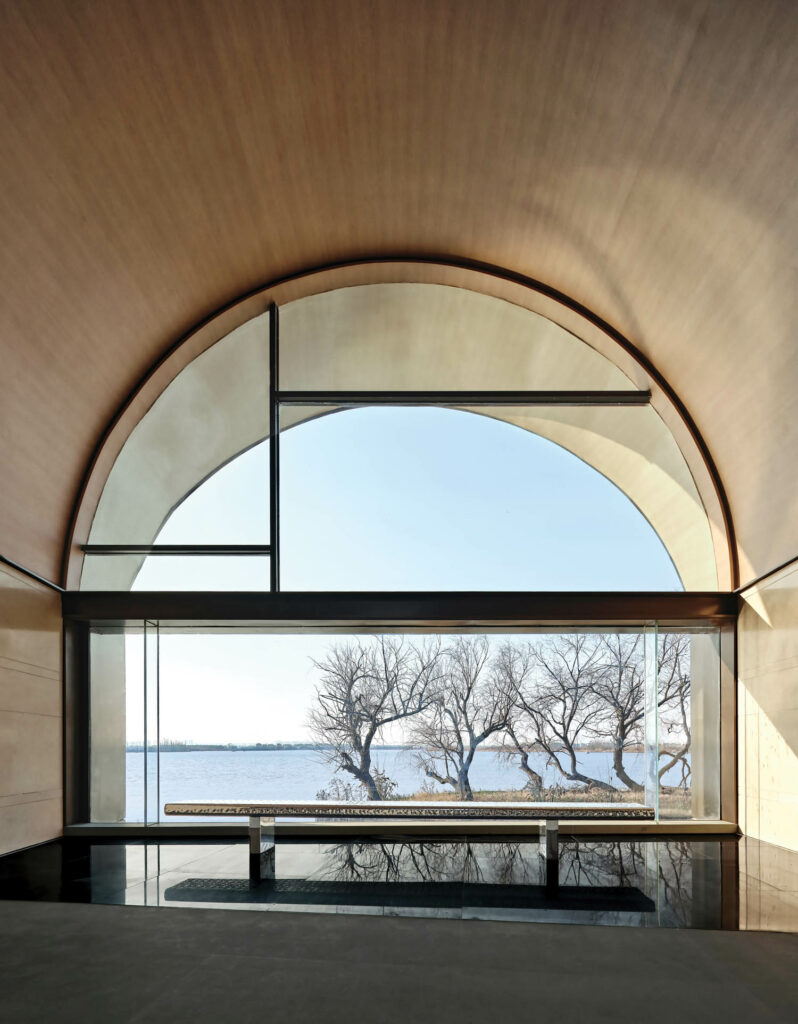
Other materials in the Boatyard’s limited palette do similar service: Acres of glass create a sense of transparency, helping dissolve the physical and psychological barriers between the hotel’s interiors and the land; blond wood or wood-grain finishes for millwork, built-ins, walls, ceilings, and some floors bring the warmth and texture of the rural world with them, as do the stacked-stone walls featured in some areas; and a subdued color spectrum—blues, grays, creams, browns, and blacks—reflects the subtle organic hues of forest, field, and stream.
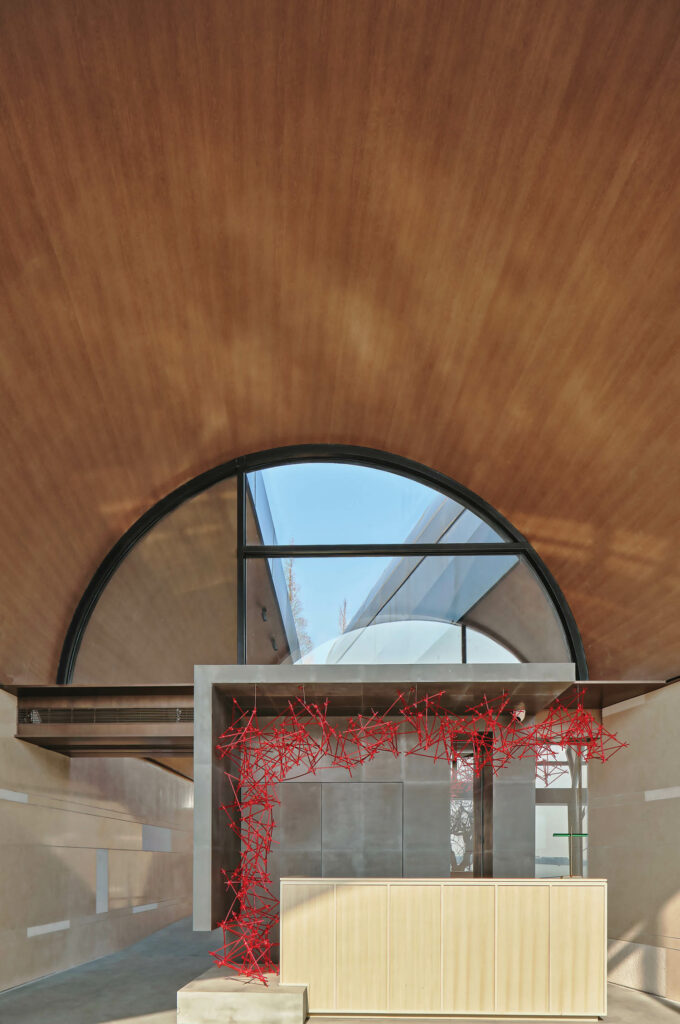
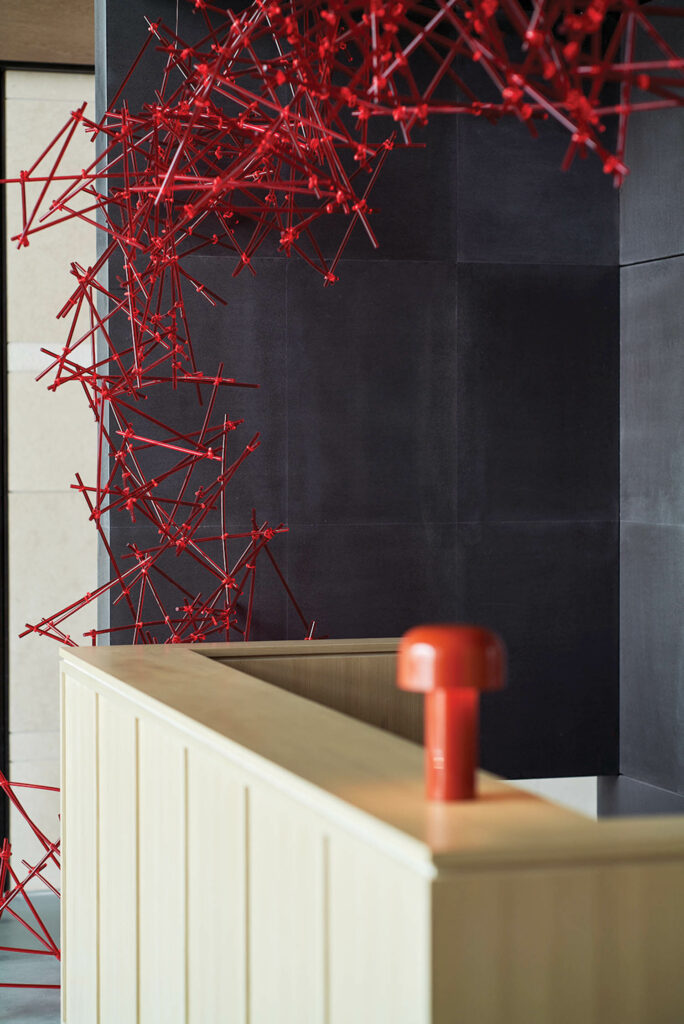
The lobby divides the hotel into two unequal portions: One side accommodates the café—a long, multivault space that’s slightly sunken to seem almost level with the lake—and eight guest rooms, four on the ground floor, four above; the other side houses the hotel office and another five guest rooms across two levels. Each of the upper-story rooms occupies its own cone vault, as does each of the three staircases leading to them. The stairwell ceilings and walls are paneled in wood, creating an enveloping cocoon that culminates in a spectacular landing with an arched window wall facing not the lake to the south but a grove of metasequoia trees to the north for which the neighboring restaurant is named. At the Boatyard, the natural and the manmade really do seem to be in eloquent communication.
Explore Guest Rooms, Interiors, and More in the Boatyard Hotel Designed by GOA and WJ Studio

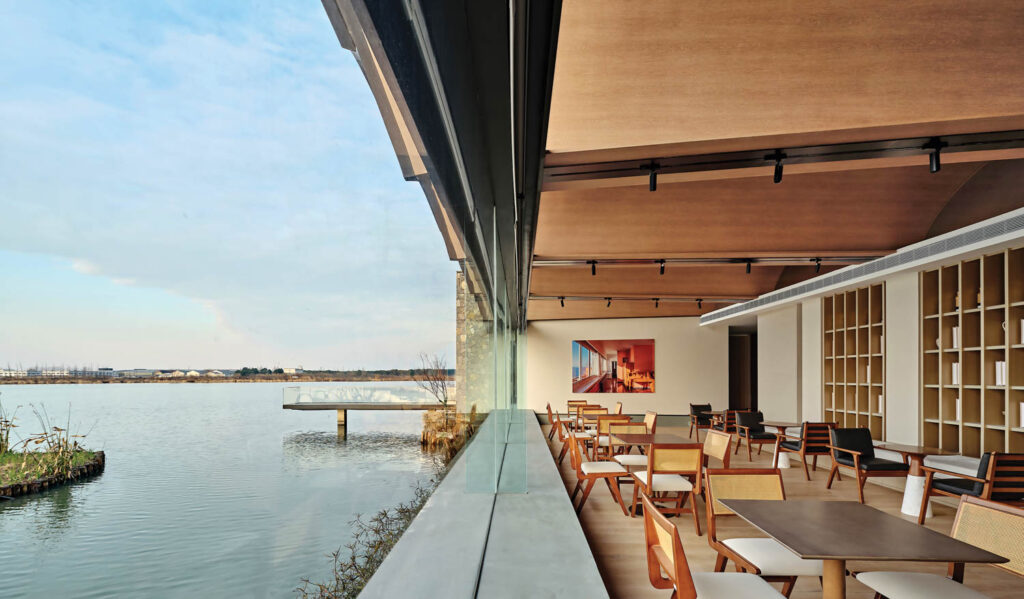


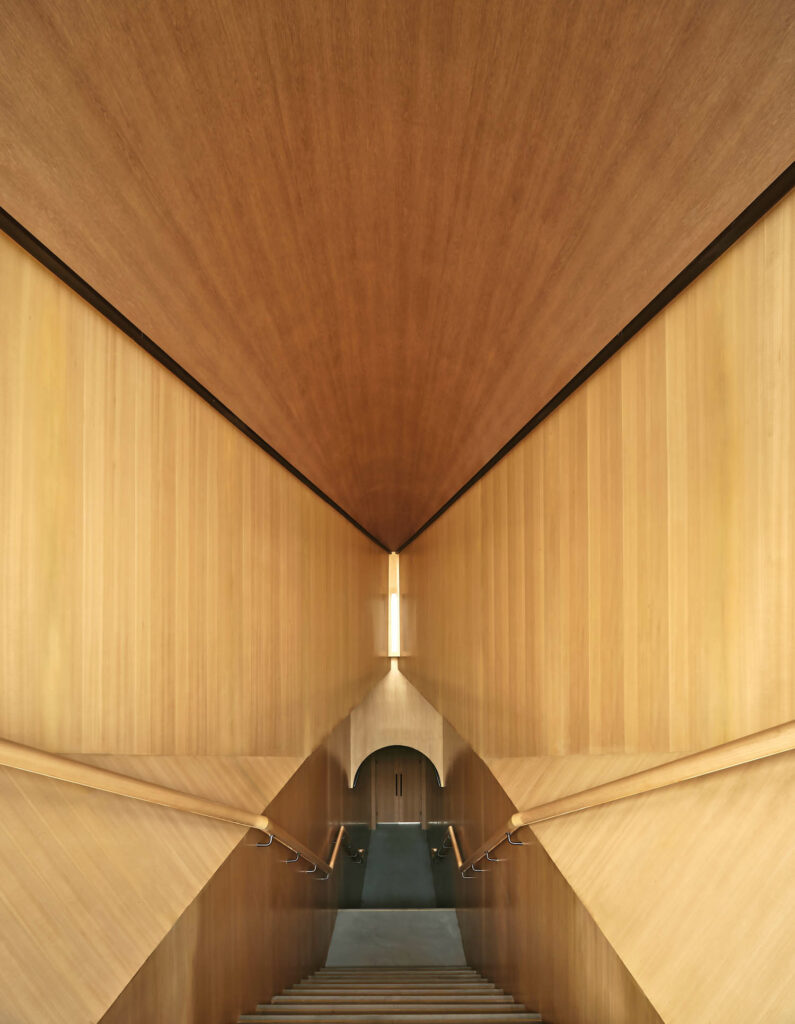





project team
goa: lijie ye; tianyu liu; qi shi.
wj studio: yang xi; yang lilien; zhou shuyi; ye zi.
wsp: lighting consultant.
shanghai zhongtian engineering consulting co.: curtain walls, structural engineer, mep.
project sources from front
Eastco lighting design: track lighting, cove lighting (café).
throughout
henamei aluminum: roof panels.
csg: architectural glass.
guo yanfang stone materials: stone.
ugan concept: wood flooring.
hyundai l&c; lg hausys: wood-grain film.
read more
Projects
A Nearby Quarry Informs the Interiors of This Hotel in China by Cheng Chung Design
Overlooking a quarry that informs the hotel’s interiors, this glass Great Wall belongs to a luxury hotel in China by Cheng Chung Design.
Projects
Acro Suites, a Clifftop Resort, Wows in Crete
Afoi Orfanaki and CMH Architecture make the most of a precipitous clifftop site for Acro Suites, a resort near Agia Pelagia on the island of Crete.
Projects
6 Must-Visit Getaways Designed to Reflect Their Locales
Designers play with dichotomy and difference in creating getaways informed by their locales—from the Costa Rican jungle to Ontario’s lake country.
recent stories
Projects
9 Japandi Interior Design Styles Embracing Tranquility
From a serene duplex in Singapore to a peaceful refuge in London, explore these nine Japandi interior design ideas that soothe and inspire.
Projects
Patricia Urquiola Puts Her Stamp On Milan’s Casa Brera Hotel
In Milan, Studio Urquiola transforms a rationalist office building into Casa Brera, a luxury hotel infused with the city’s inimitable charisma and culture.
Projects
How French Heritage Defines AXA Group’s New HQ
Saguez & Partners unified four different Parisian structures, thousands of employees, and a centuries-old insurance company for AXA Group’s headquarters.


