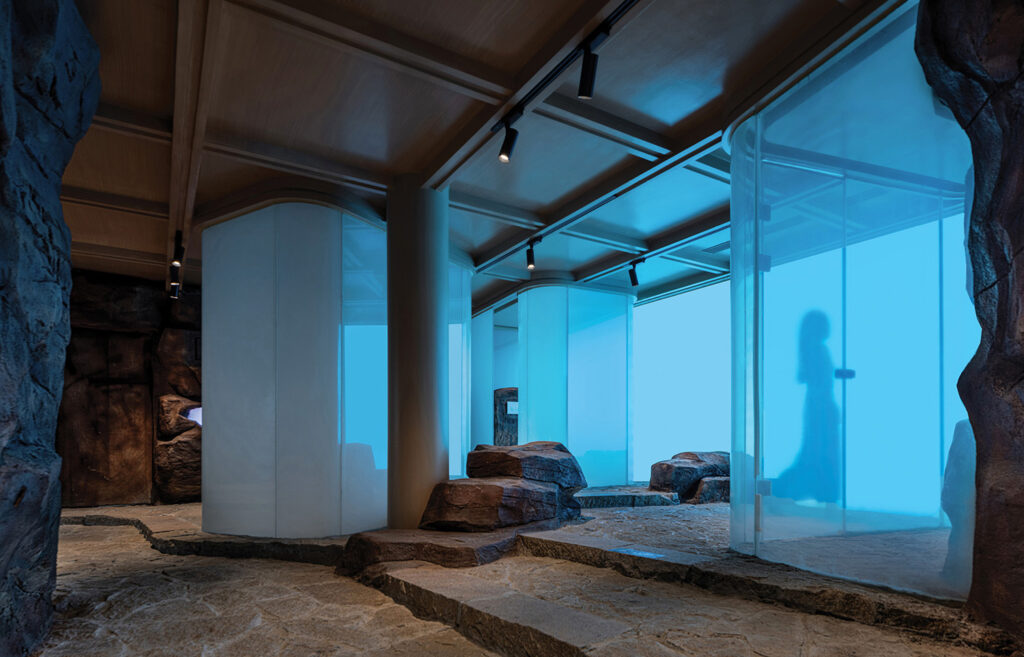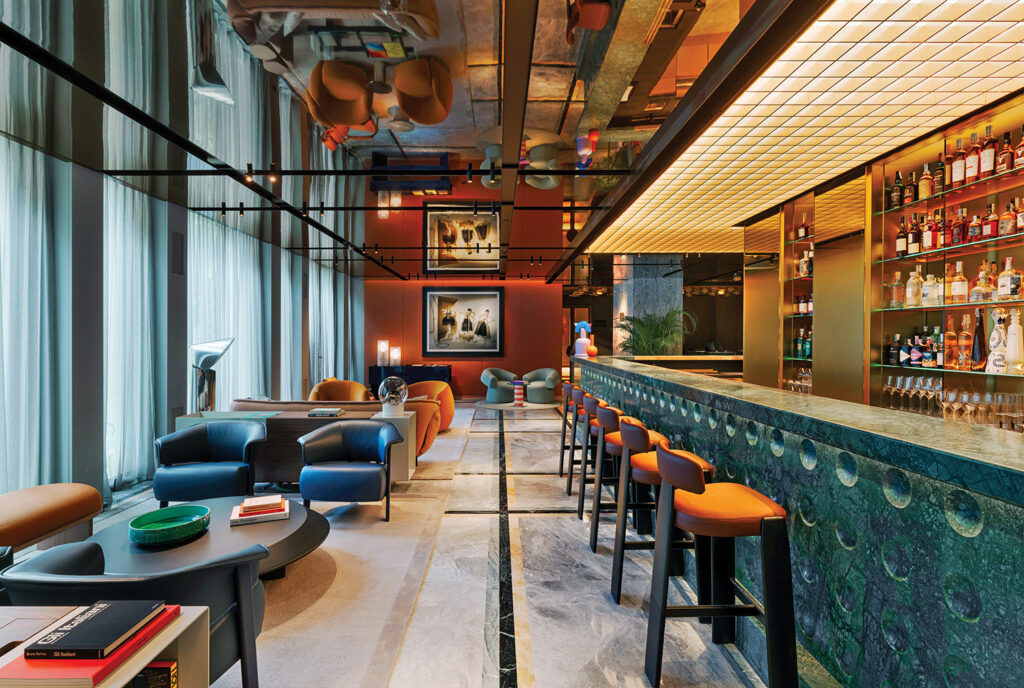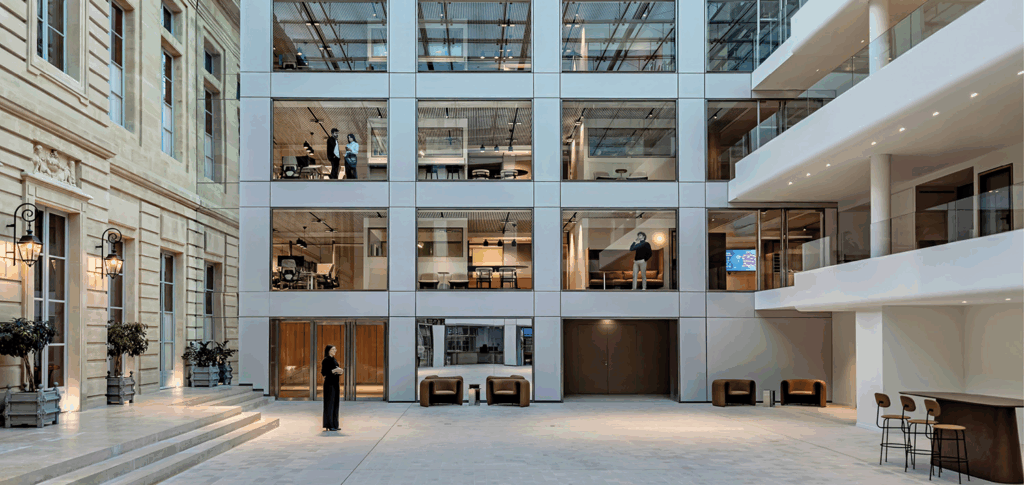
Inside the University of Nevada’s School of Medicine Flagship
2023 Best of Year Winner for Medium Higher Education
The Kirk Kerkorian Medical Education Building, a new five-story, 130,000-square-foot building—programming, planning, and interiors by CO Architects, shell and core by TSK Architects—is the flagship facility at the University of Nevada, Las Vegas, named for the late businessman-philanthropist and founded less than a decade ago. The interior is dominated by the forum, a four-story gathering space for quotidian student activities and special events, its role as a social nexus defined by reclaimed white-oak stadium seating surrounded by a curvaceous GFRG envelope. Thomas Heatherwick’s whimsical Spun chairs face glass doors opening onto the main terrace, while other characterful spaces—the entry’s curved display wall and integrated bench celebrating Kerkorian, for example, or the third-floor’s double-height learning resource center furnished with colorful sofas and ottomans—juxtapose the classrooms and learning studios distributed throughout.

See Interior Design’s Best of Year Winners and Honorees
Explore must-see projects and innovative products that took home high honors.

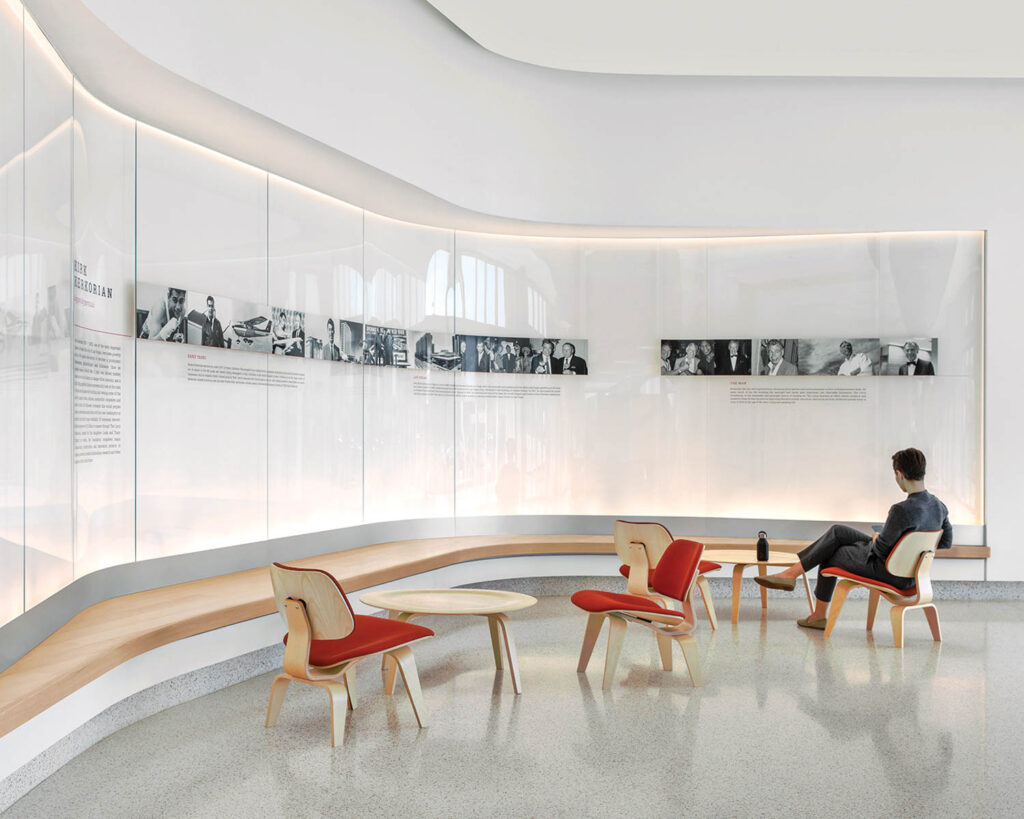

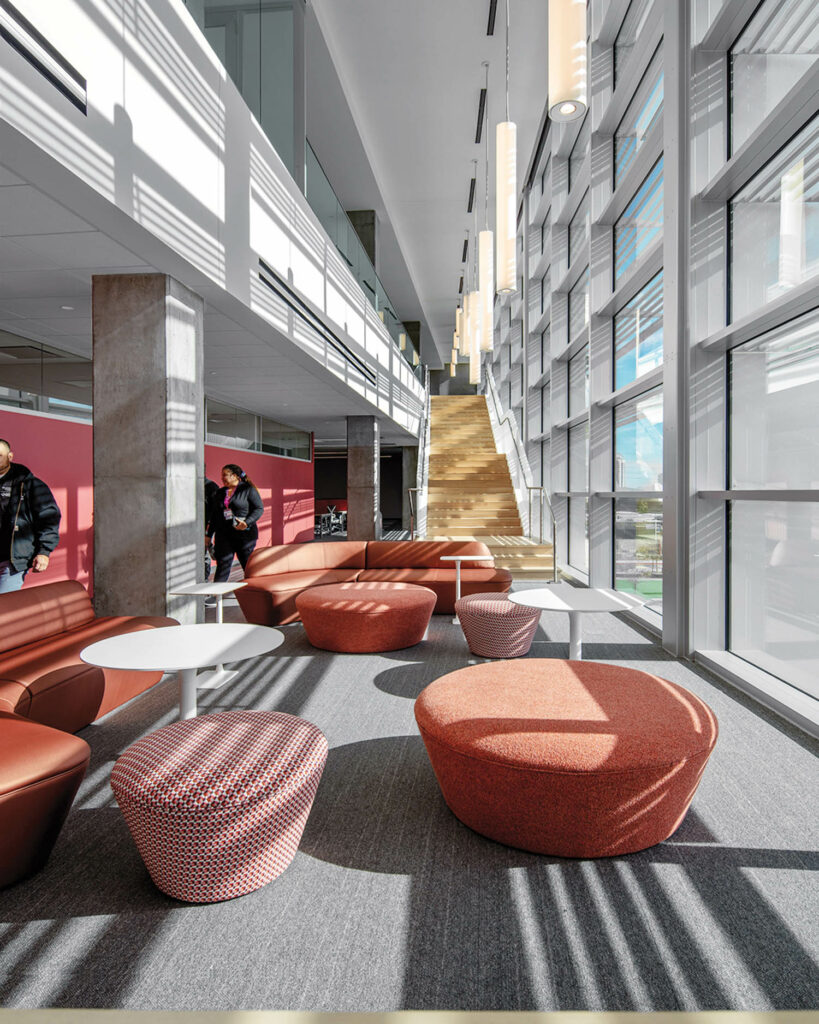
PROJECT TEAM
co architects: scott kelsey; arnold swanborn; phillip white; gabriel lampe; jessica knowlden; lilit tegelecian; simin chu; david hwang; sussan movassagh; julie adler.
tsk architects: windom kimsey; mike purtill; robert hersh.
read more
Projects
Drive into This Award-Winning Car Showroom in Shanghai
For the launch of a new Chinese electric automobile with advanced-robotics capabilities, the carmaker teamed up with a sci-fi franchise.
Projects
The Call Of The Sea Guides This Moody Beachfront Structure
C&C Design Co. crafted a beachfront structure for a tourism zone in southwest China with cinematic spaces and breathtaking views of the Pacific Ocean.
Projects
Futuristic Interiors Suit Galaxy Digital’s New York Office
Futuristic interiors are fitting for Galaxy Digital, a blockchain technology company in New York named for the stars and designed by Young Projects.
recent stories
Projects
9 Japandi Interior Design Styles Embracing Tranquility
From a serene duplex in Singapore to a peaceful refuge in London, explore these nine Japandi interior design ideas that soothe and inspire.
Projects
Patricia Urquiola Puts Her Stamp On Milan’s Casa Brera Hotel
In Milan, Studio Urquiola transforms a rationalist office building into Casa Brera, a luxury hotel infused with the city’s inimitable charisma and culture.
Projects
How French Heritage Defines AXA Group’s New HQ
Saguez & Partners unified four different Parisian structures, thousands of employees, and a centuries-old insurance company for AXA Group’s headquarters.

