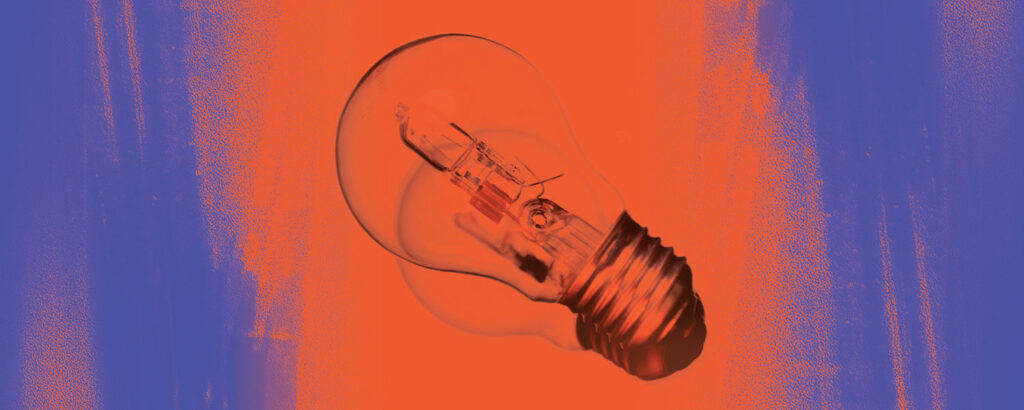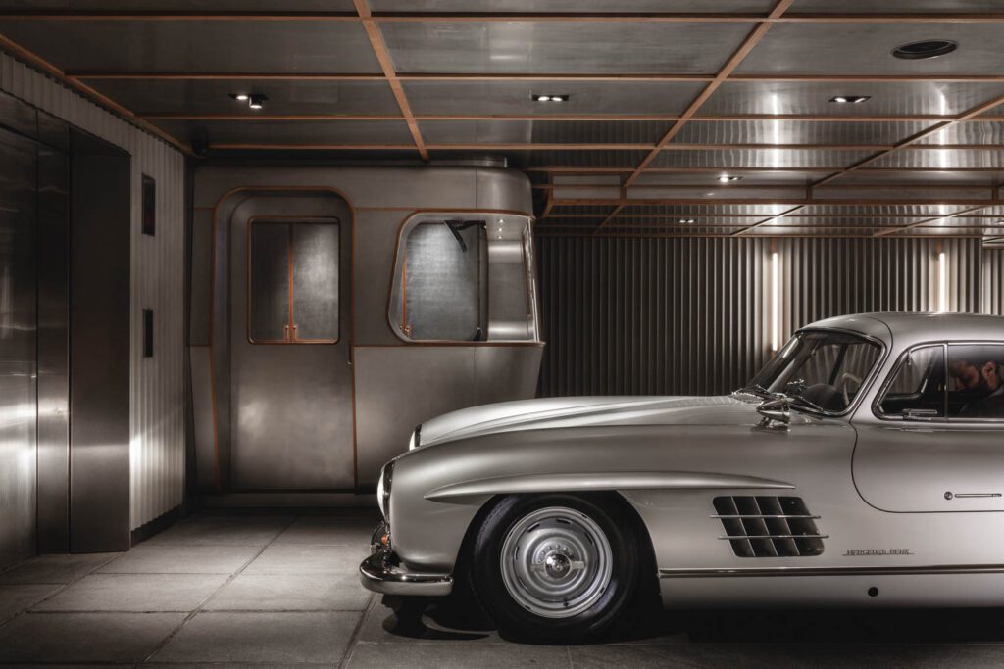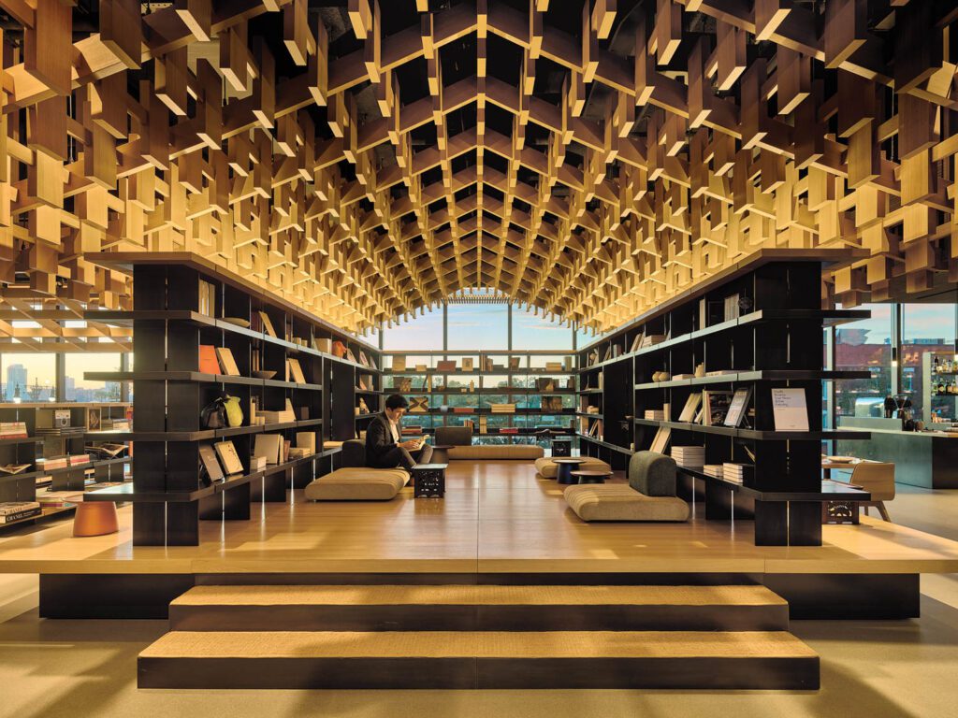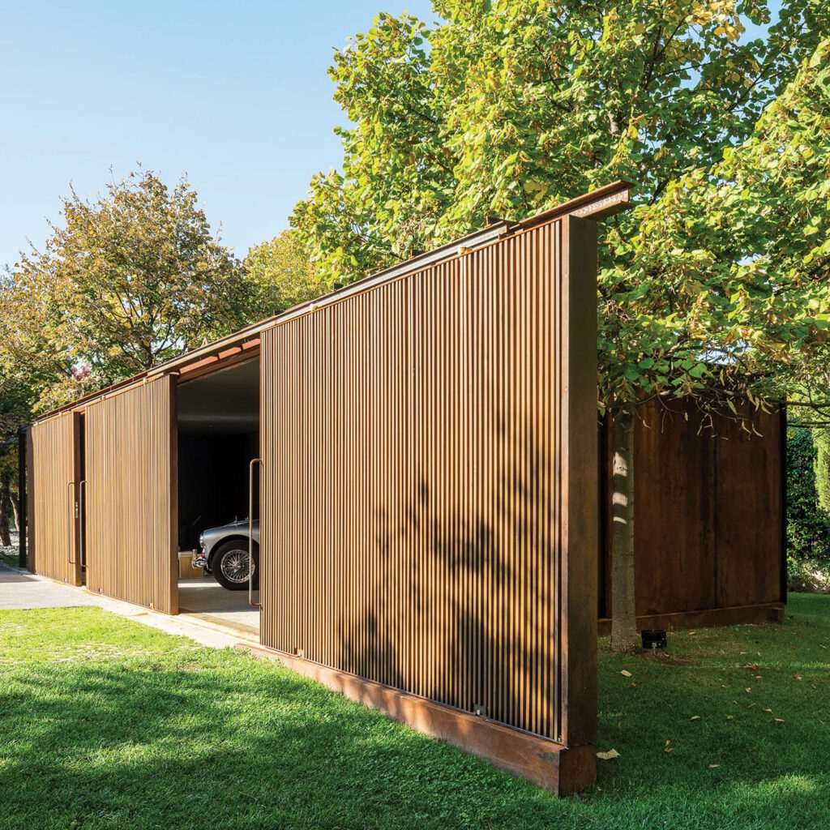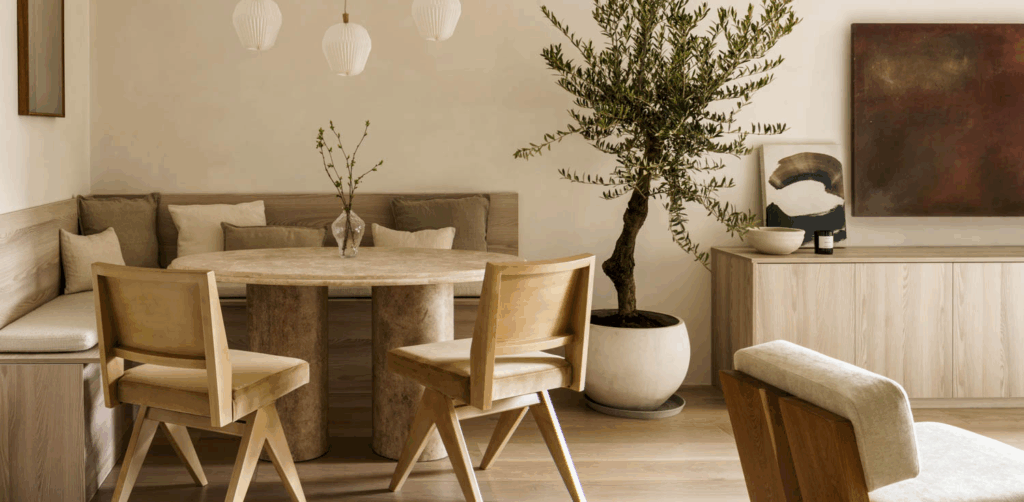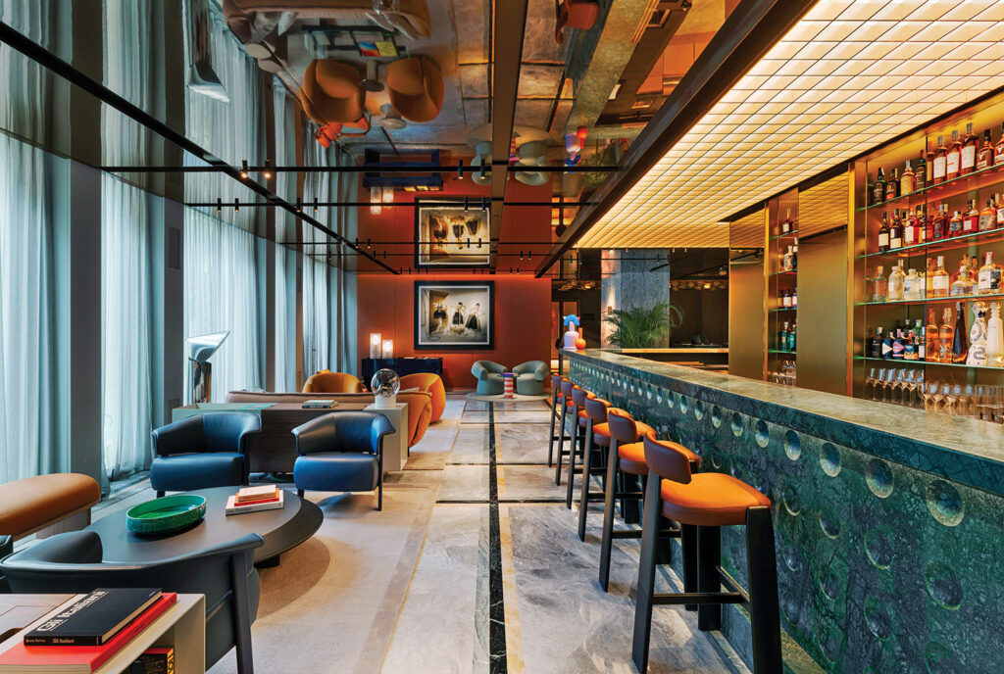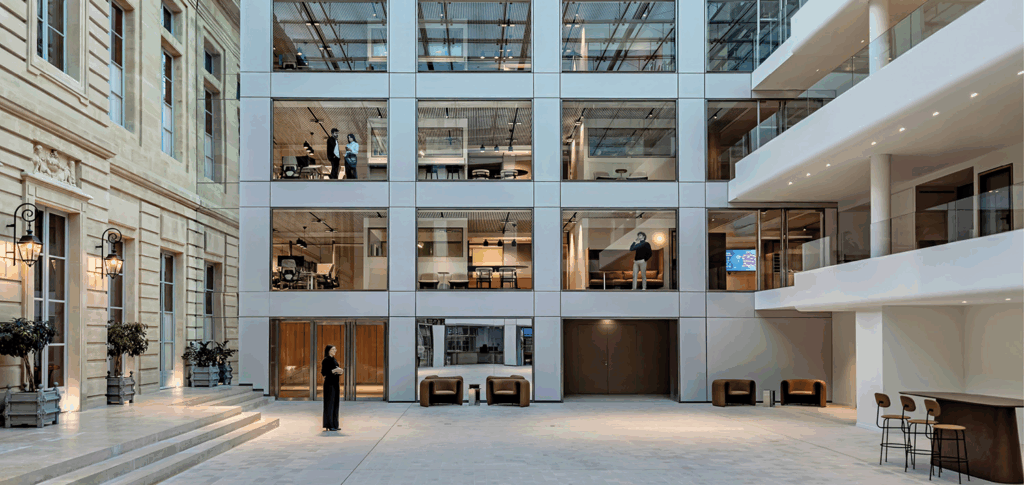
Jennifer Kolstad and Ghafari Associates Propel the Ford Experience Center in Michigan into the Future
2022 Best of Year Winner for Office Transformation
Ford Motor Company was founded in 1903 and today is one of the biggest car companies in the world. Despite its long history, Ford is focused squarely on the future, developing new technologies like smart infrastructure and self-driving vehicles. Yet for over 20 years, the main events facility at its headquarters in Dearborn, Michigan, was a dark and uninviting concrete structure. Company executives sought to reimagine it as a cutting-edge “front door” to the 600-acre campus, which itself is being overhauled under a master plan by Snøhetta. They turned to Jennifer Kolstad, the in-house global design and brand director, and her 20-person team to renovate the 1998 building and transform it into the Ford Experience Center, or FXC.
Ford’s leaders envisioned the FXC as a dynamic hospitality-inspired hub for employees, car dealers, and major customers. It would have flexible event spaces, conference rooms, a café, and hot-desking, plus an on-site design lab where employees could work with clients like the City of Los Angeles to customize and prototype police vehicles. The FXC is also meant to reflect a new company-wide emphasis on innovation and collaboration. Positioned across the street from the Henry Ford Museum of American Innovation, the FXC symbolizes “Ford future facing Ford past,” Kolstad notes. Her design encompasses aspects of both.

Kolstad worked on the 95,000-square-foot project with Ghafari Associates, which served as the architect of record but also designed major elements of the interior and helped with the selection of furnishings. Together, the two teams completely transformed the existing two-story building, keeping only its structure and oval shape. “Even though the space is similar to what it was, an event center, we had to take it to the next level,” architect and Ghafari director of design Andrew Cottrell recalls. The goal was to create an environment that felt open and transparent. “Ford wishes to be the most trusted company in the world, and architecture can help that along,” Kolstad adds.
To start, the concrete walls were out. Ford and Ghafari re-skinned the facade with electrochromic glass that brings ample light to the interior but can also tint for shade. Kolstad, who was a principal at HKS before joining Ford in 2019, brought a focus on wellness and human-centered design to the project. She incorporated two green walls in the café, called the Hive, and ensured that even enclosed rooms have natural light and views of the surrounding lawns. She also integrated the building into the landscape: Terraces allow for events to flow outdoors, and the central corridor aligns with the front door of the Henry Ford Museum.

The FXC showcases the future of automobiles, but it’s grounded in Ford’s history. “The building speaks to the legacy of the company through its use of museum-quality materials,” Kolstad explains. “If the foundation is solid and well-executed, the brand can breathe and take on its own life.” In the central forum, polished white-terrazzo flooring and oak stadium seating form a timeless backdrop for what is in fact a high-tech, production-ready space. At the touch of a button, the lighting can change to suit a cocktail party, presentation, or launch event, and cars rotate on a turntable in the floor. Overhead, a sculpted white ceiling of acoustical plaster conceals lighting and mechanical systems, with cuts that mirror the lines in the terrazzo floor. “We had to coordinate myriad things to make the ceiling look seamless,” Cottrell says.
Like the building, the forum is the shape of the Ford logo: an oval. “You won’t see the logo anywhere, but you’re literally inside the Ford oval,” Kolstad says. “The space tells the company’s story in a subtle, sophisticated way.” Ovals appear in the symbol of the Hive, making the shape of a bee, and in custom lighting fixtures, while velvet in the brand’s deep blue upholsters the café’s banquettes. Covers of retro Ford Life magazines hang in phone booths, and broken ovals appear in the pattern of blue vinyl wallcovering. Kolstad’s team also deconstructed the oval to make a camouflagelike pattern for blue-and-white area rugs. All furnishings, materials, and finishes demonstrate a new palette that will be used in Ford showrooms and offices worldwide, including the nearby workplace by Snøhetta now under construction.
Though Kolstad describes the FXC as an “immersive brand experience,” you won’t find a Ford sign at reception. Instead, there’s a mirrored acrylic work by Detroit artist Tiff Massey, one of several in her team’s DEI-focused art program for the project. Inspired by traditional American quilts, it’s composed of seven designs—representing each of Ford’s company truths—laser-cut onto 90 tiles. An asymmetrical solid-walnut desk in front of it, designed by Ghafari, looks like a sculpture that alludes to movement. Elsewhere, three abstract artworks by Los Angeles artist Robert Moreland refer to the 24 Hours of Le Mans, the French car race that Ford won in the late 1960’s. With the FXC, it’s leading again as a cool, tech-savvy company.
See Interior Design’s Best of Year Winners and Honorees
Explore must-see projects and products that took home high honors.







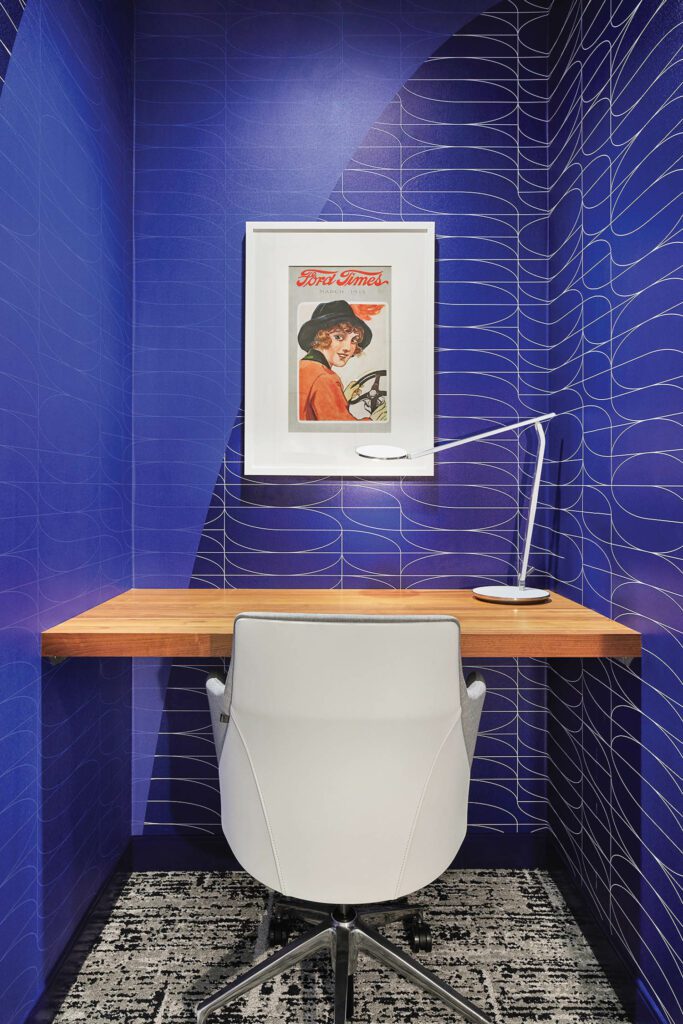


PROJECT TEAM
PRODUCT SOURCES
FROM FRONT
THROUGHOUT
- benjamin moore & co.
- bernhardt; designtex
- Blu Dot
- carnegie
- Coalesse
- denn-co construction; ganas; navy island
- devon industrial group
- dwr
- farmboy
- ford environments
- Garrett Rowland
- geiger
- ghafari associates
- hospitality
- Humanscale
- illuminart
- keilhauer
- michielutti brothers
- preciosa
- Rebecca Dalzell
- restoration hardware
- shaw contract
- Stellar Works
- stua
- tacchini
- Tarkett
- viccarbe
- zauben
read more
Projects
A Work of Substance Takes the Wheel for an Automotive Library in Hong Kong
See the rich palette that highlights the curated collection of priceless cars in this automotive library in Hong Kong by A Work of Substance.
Projects
Suh Architects and HLW Elevate the Car-Buying Experience With Genesis House, New York
Suh Architects and HLW earn an IIDA award for Showrooms and Exhibition Spaces with Genesis House, New York.
Projects
Delavegacanolasso for Tini Devises a Modular Showcase Garage for a Madrid Home
This modular showcase garage by Delavegacanolasso for Tini blends seamlessly into its surroundings.
recent stories
Projects
9 Japandi Interior Design Styles Embracing Tranquility
From a serene duplex in Singapore to a peaceful refuge in London, explore these nine Japandi interior design ideas that soothe and inspire.
Projects
Patricia Urquiola Puts Her Stamp On Milan’s Casa Brera Hotel
In Milan, Studio Urquiola transforms a rationalist office building into Casa Brera, a luxury hotel infused with the city’s inimitable charisma and culture.
Projects
How French Heritage Defines AXA Group’s New HQ
Saguez & Partners unified four different Parisian structures, thousands of employees, and a centuries-old insurance company for AXA Group’s headquarters.
