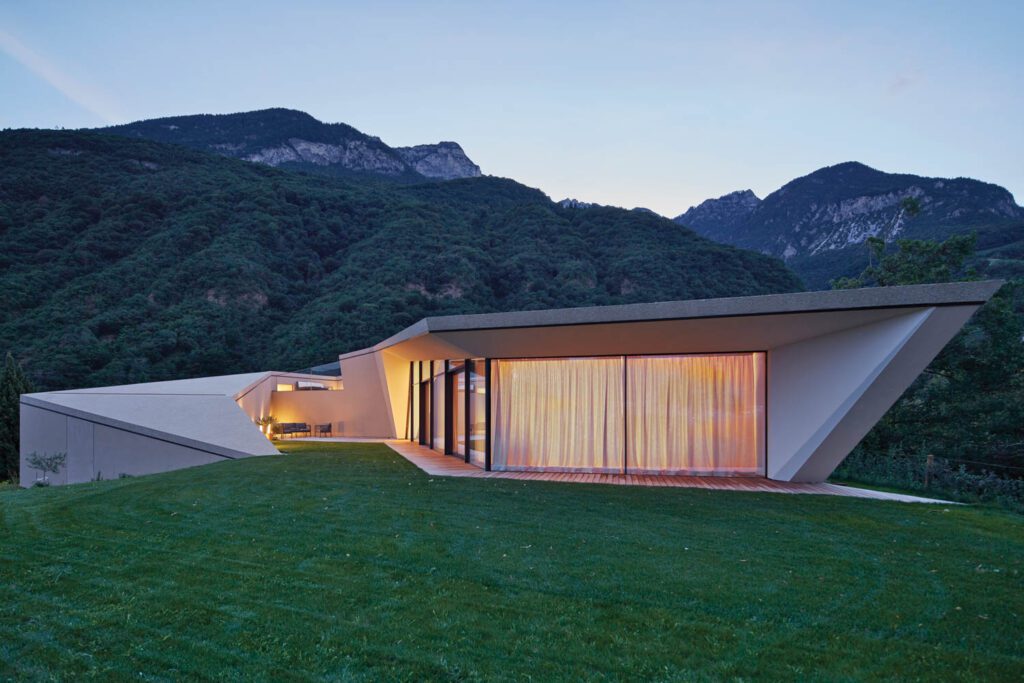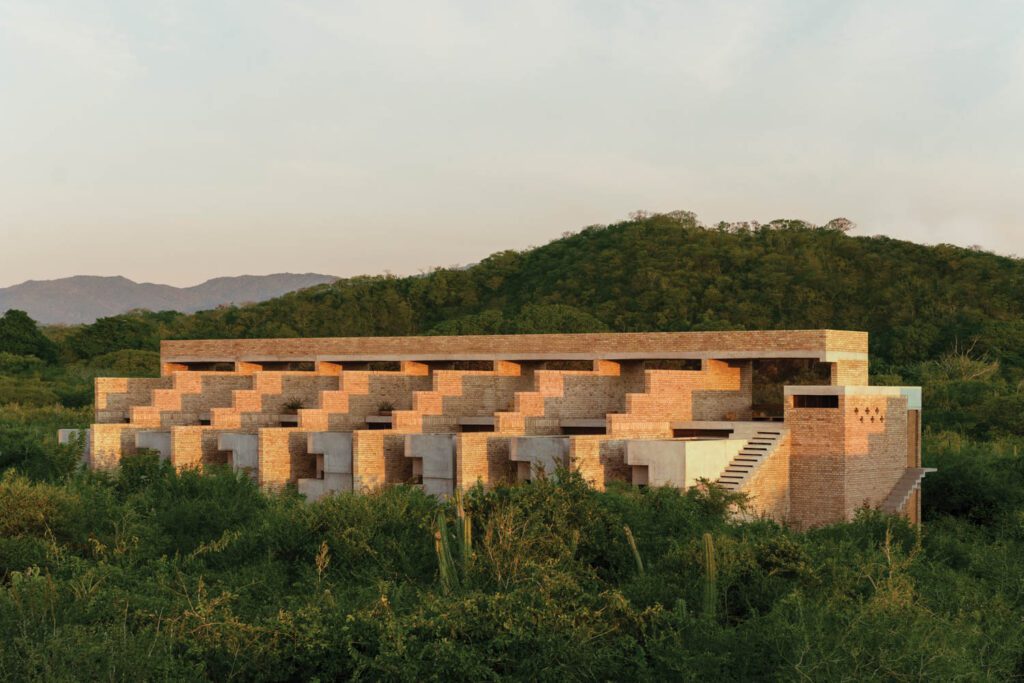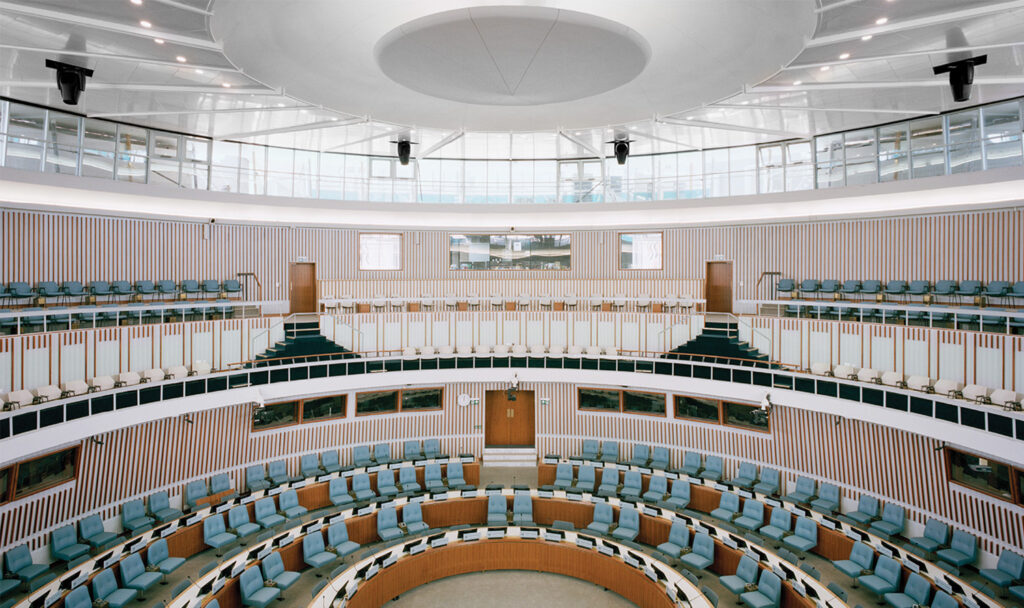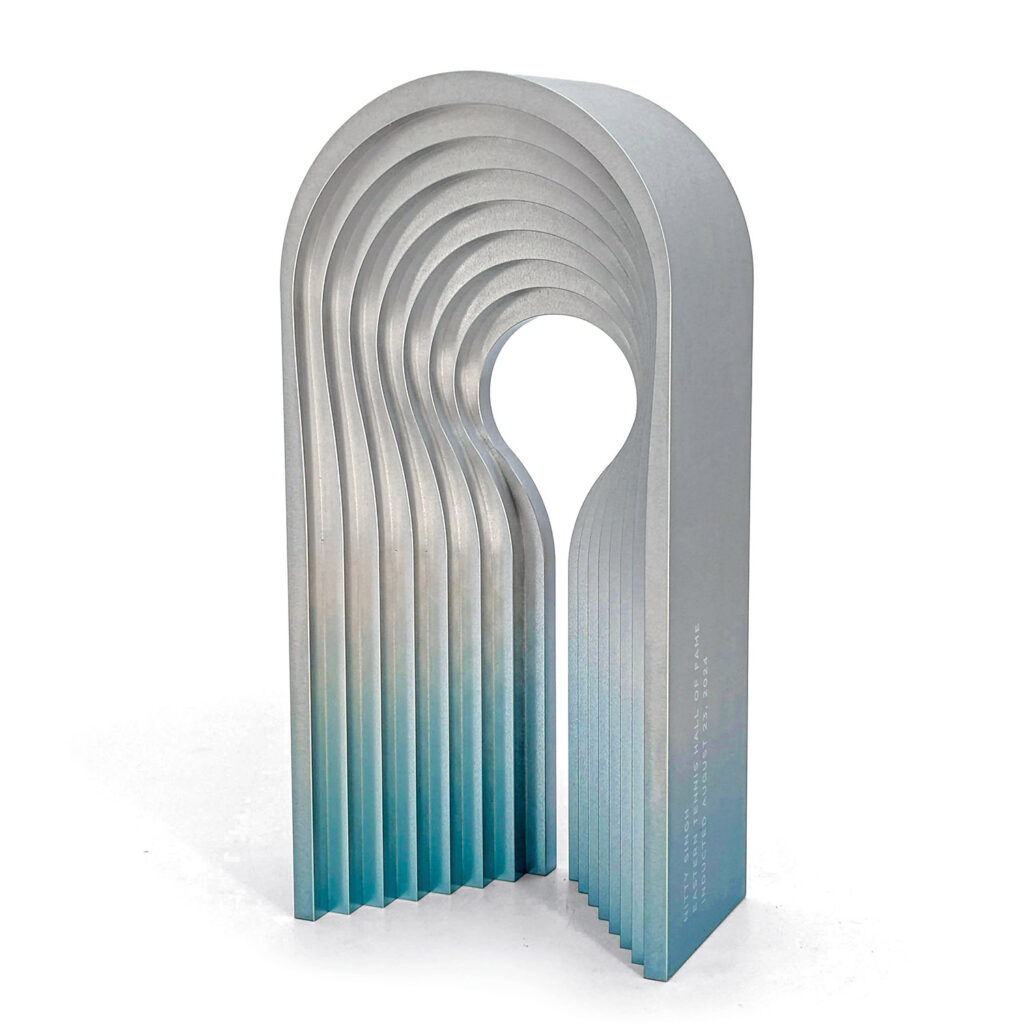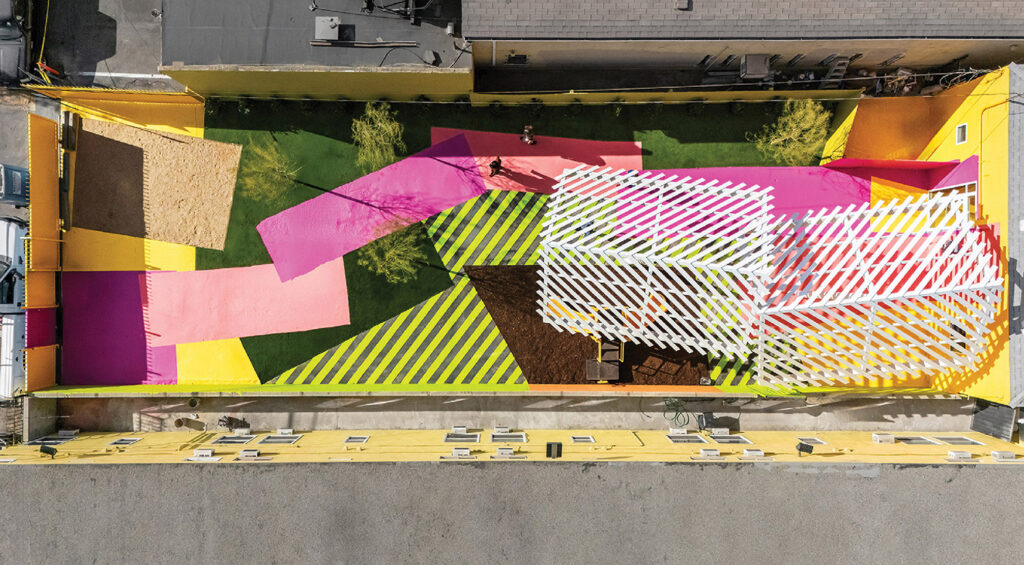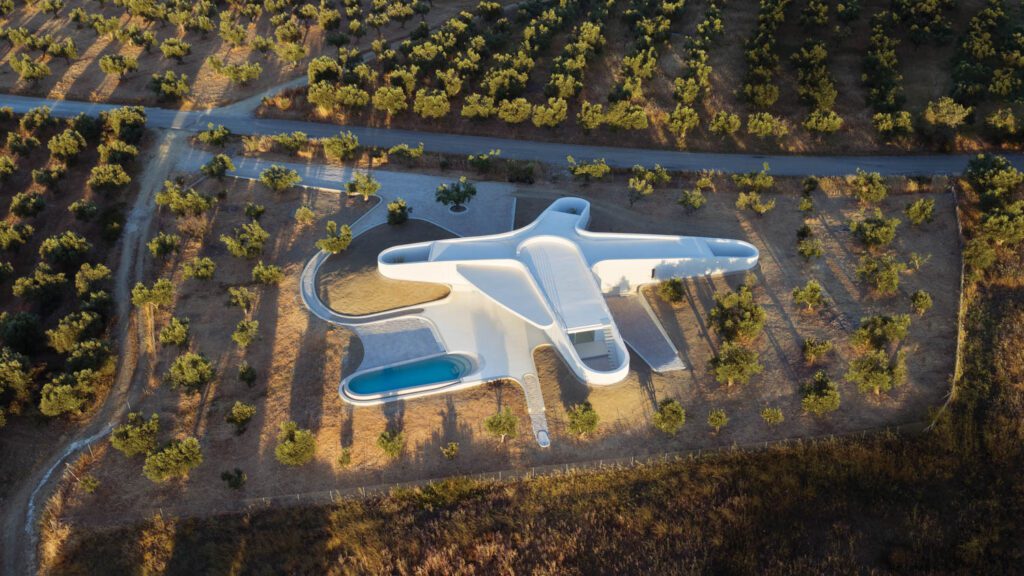
LASSA Architects Creates a Curvaceous Concrete Structure in Methoni, Greece
LASSA Architects leverages a lightweight, low-cost, and reusable foam formwork to create a curvaceous concrete structure for a private residence with public gallery in Methoni, Greece. Take a look at the making of this eye-catching build below.
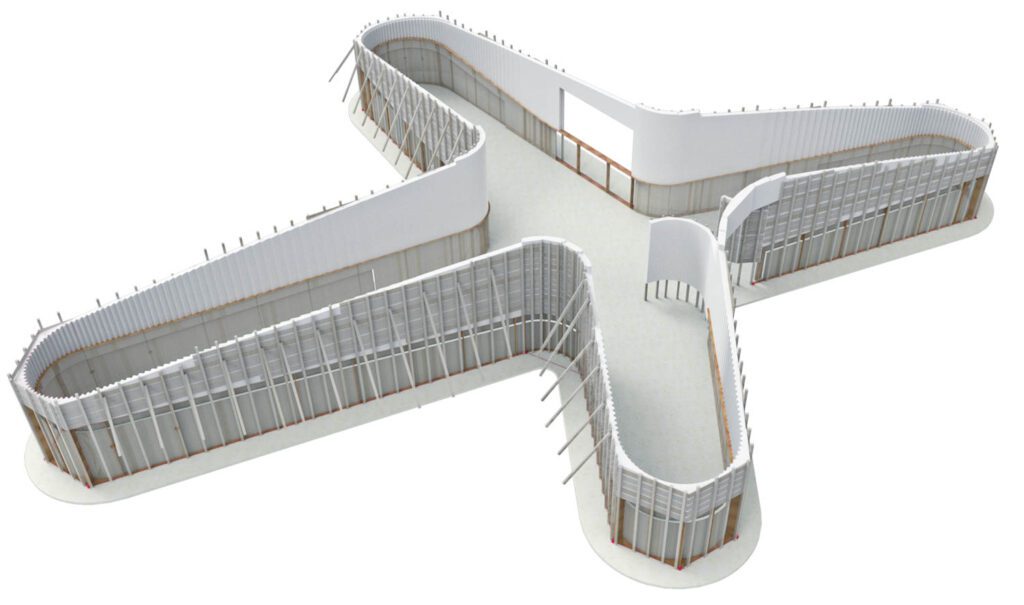
LASSA conceived a structure with an aerodynamic X-shape massing that creates a series of protected courtyards—one in each wing. To execute the organically curved form in concrete, the architects hatched a fabrication strategy at once elaborate yet efficient.
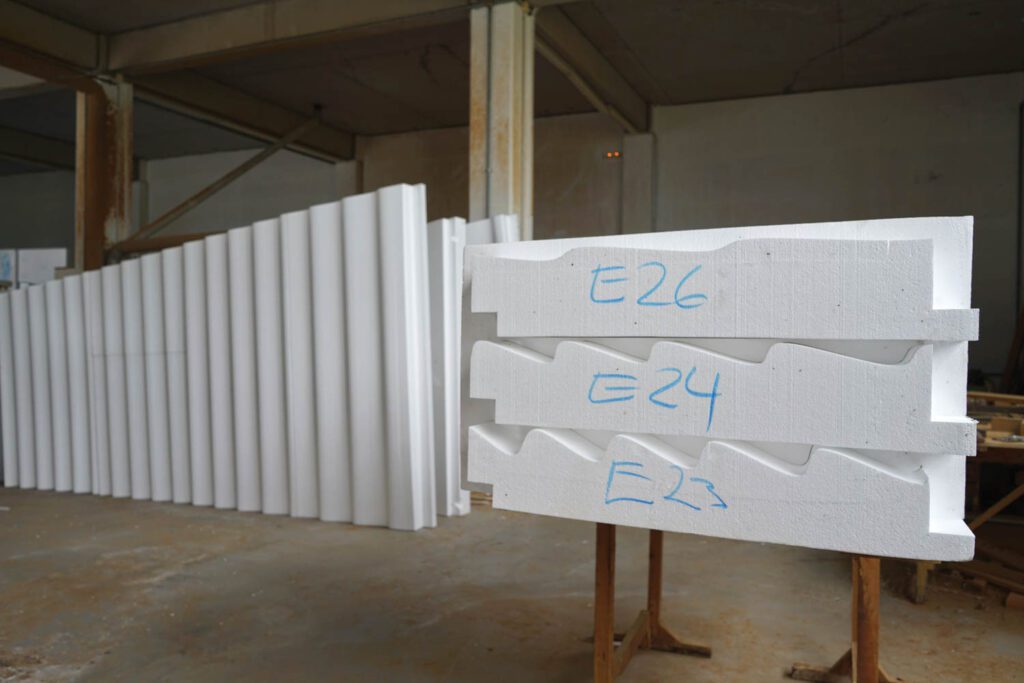
Theo Sarantoglou Lalis and Dora Sweijd, co-founding principals of the London- and Brussels-based firm, ideated a digitally designed polystyrene-foam formwork that could be partially pre-assembled in sections, in just a handful of days, at a local warehouse. Prior to transporting the formwork to the site, they labeled each piece and included a positive or negative notch on either side.
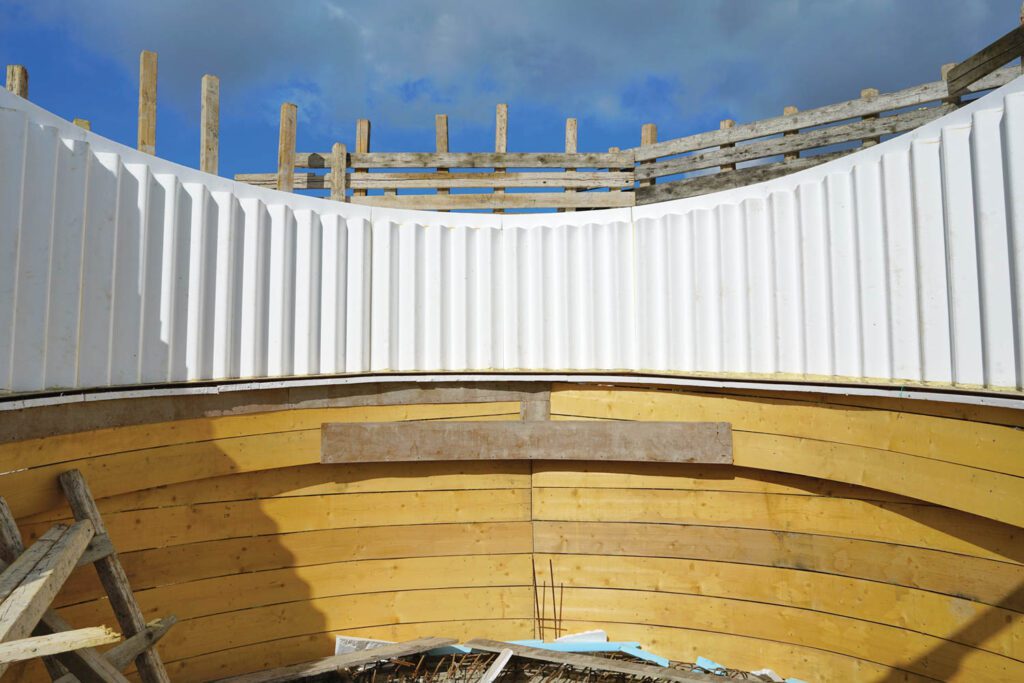
After excavating the building footprint, four team members installed—in just half a day—a laser-cut-MDF shelf to guide placement of the foam formwork.

Once delivered on-site, the lightweight formwork sections were placed atop the shelf, assembled like a Byzantine puzzle with plastic screws, and anchored by a support structure made of locally sourced wood—a system flexible enough to achieve the serpentine shape.
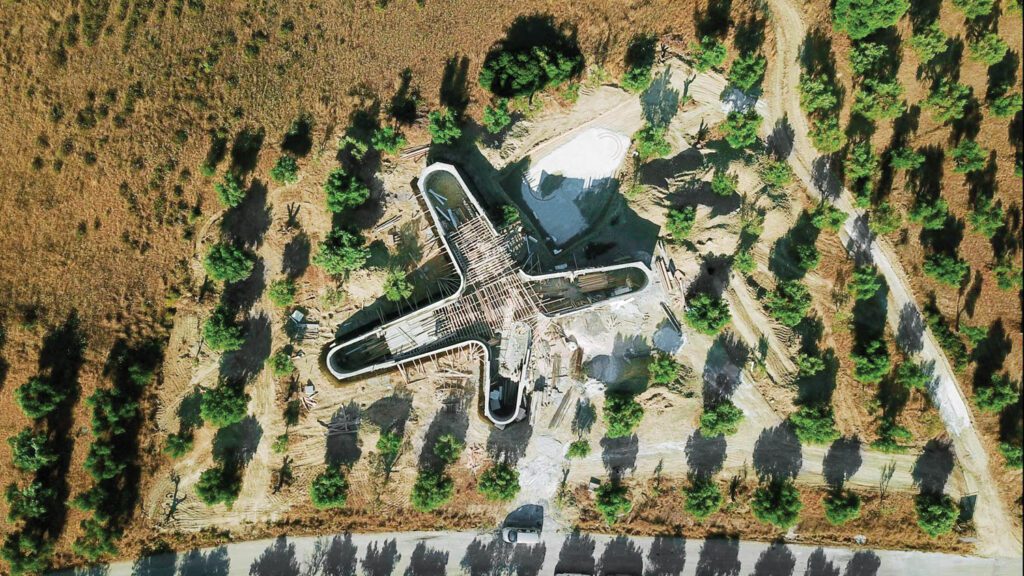
Concrete was poured in stages over the formwork to create the continuous, rippled facade, which extends some 400 linear feet.

After fabrication was complete, the foam formwork was reused as the house’s insulation. An aerial view reveals how the completed structure anchors into the gently sloping olive grove.
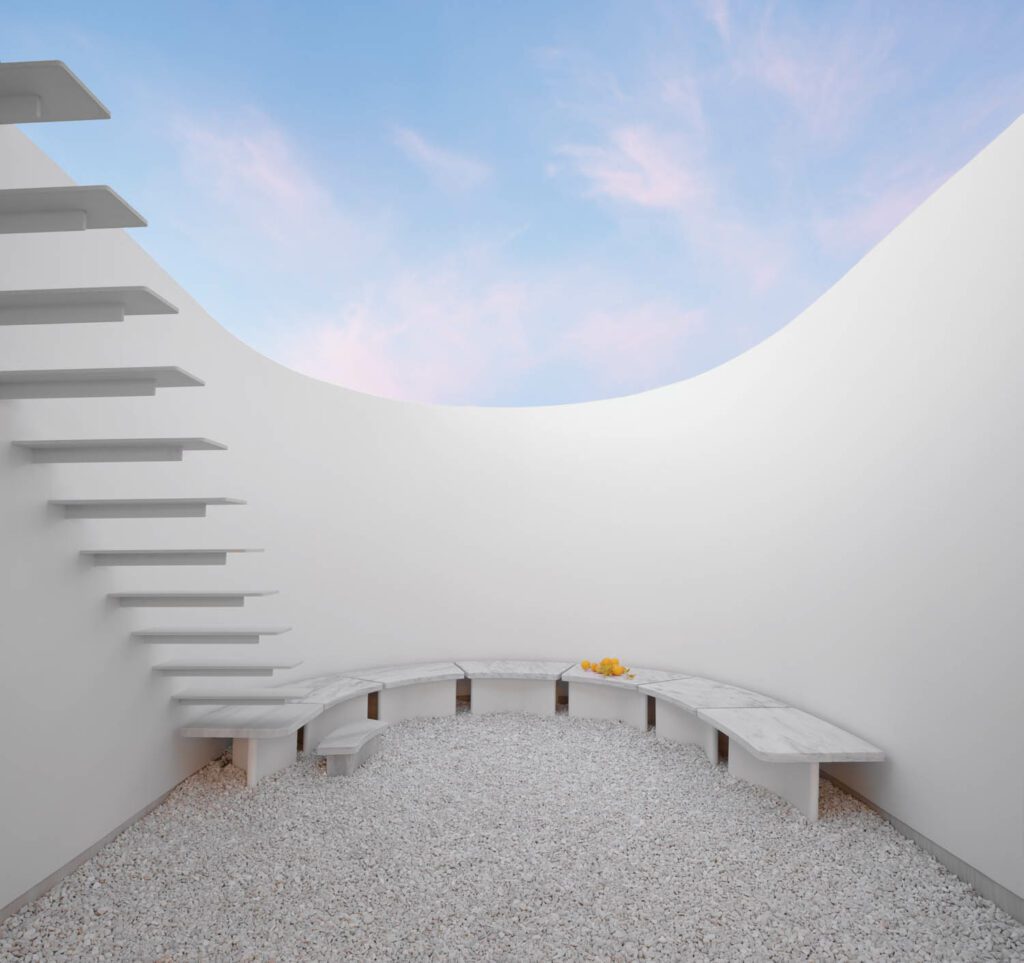
Matte-white powder-coated steel steps lead from the kitchen’s gravel courtyard to the rooftop terrace; X- and Y-shape concrete legs support the marble bench seats.
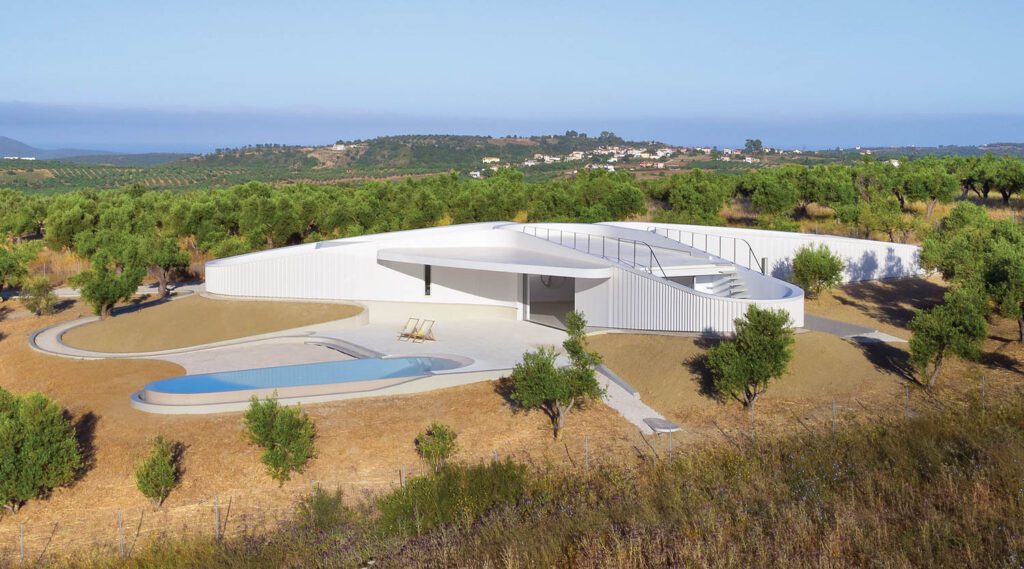
Futuristic yet grounded, the dwelling’s undulating white facade, as viewed from the southeast, engages with its agrarian surroundings—as does the 344-square-foot pool offering panoramic views.
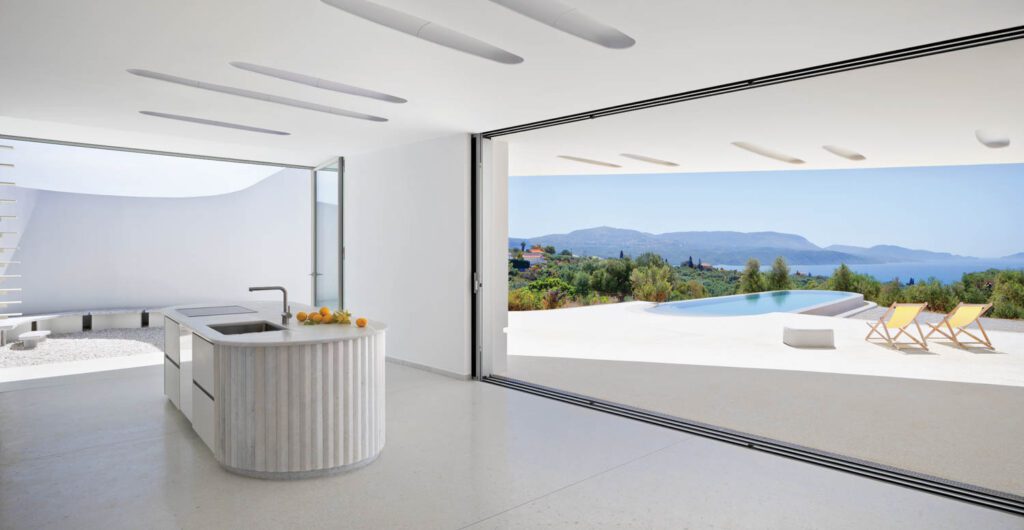
The south terrace is accessible via a 17-by-9-foot sliding glass door, constructed of three panels that recede into the wall, resulting in a boundless, indoor-outdoor volume.
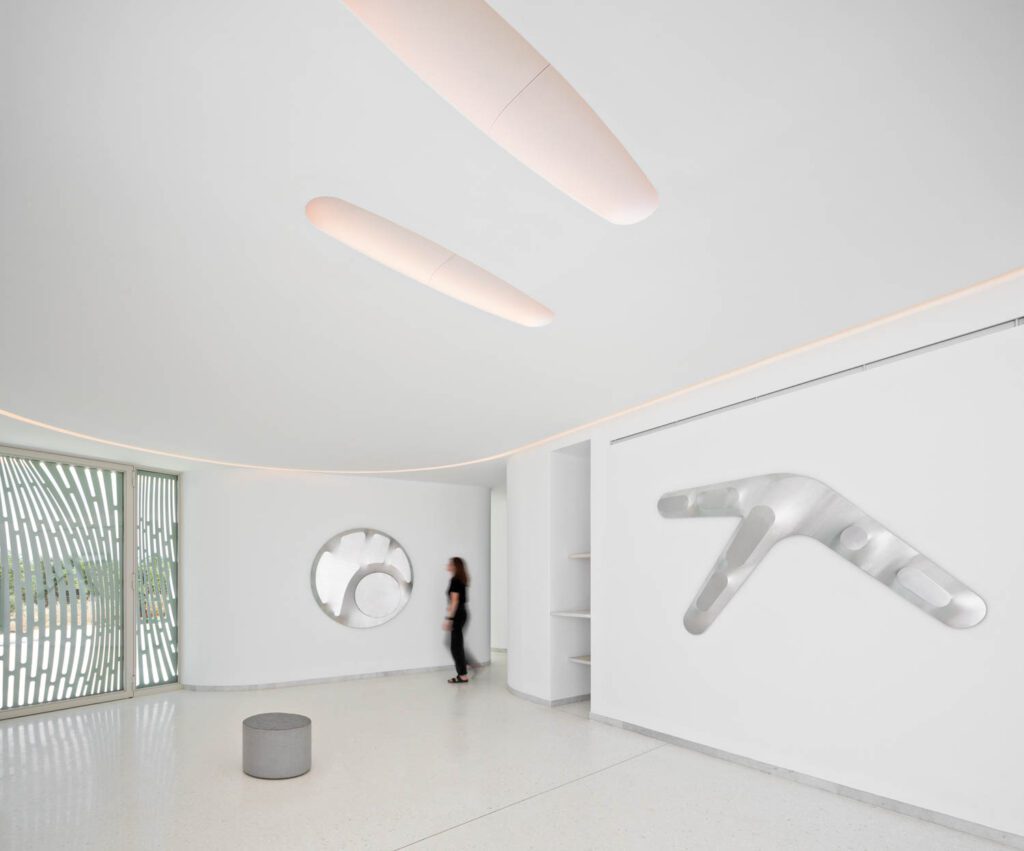
Accessed through a powder-coated laser-cut steel screen door, the gallery features satin-finish terrazzo floors and marble skirting that uphold the blanched aesthetic. In lieu of conventional lighting fixtures, a perimeter trench containing a flexible LED strip was cast into the roof slab.
read more
Projects
Residential Designs Around the World With Stunning Silhouettes
Today’s best residential designs worldwide embrace fabulous forms, glamorous geometries, and stunning silhouettes.
Projects
Pig Design Offers a Play on Words for the Facade of Ya Space in Hangzhou, China
2021 Best of Year winner for International Facade. The gallery-esque showroom Ya Space in Hangzhou is the official dealer of Memphis Milano—and a total embodiment of the group’s aesthetic. The two-story project (2021…
Projects
This Oaxacan Wellness Retreat Designed by Taller de Arquitectura X Preserves the Local Landscape
Hotel Terrestre not only restores visitors but also has a minimal carbon footprint. The Oaxacan wellness retreat is entirely solar-powered and made from and by local materials and artisans—a trend in vacation propertie…
recent stories
Projects
Inside Africa Hall: A Modernist UN Legacy Reimagined
Africa Hall, the HQ for the United Nations Economic Commission for Africa when it debuted in 1961, was recently preserved and renovated by Architectus.
Projects
Win Big With The Eastern Tennis Hall Of Fame Trophy
Joe Doucet joins forces with other makers to design a striking, ombré-toned trophy worthy of the prestige of the Eastern Tennis Hall of Fame.
Projects
A Welcoming Center For Homeless Outreach Opens in Compton
Kadre Architects transforms a fading building into a welcoming presence in the Compton neighborhood.
