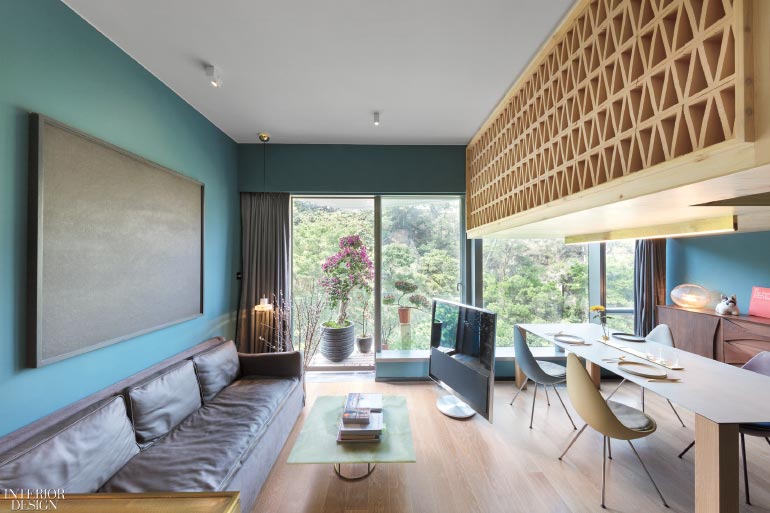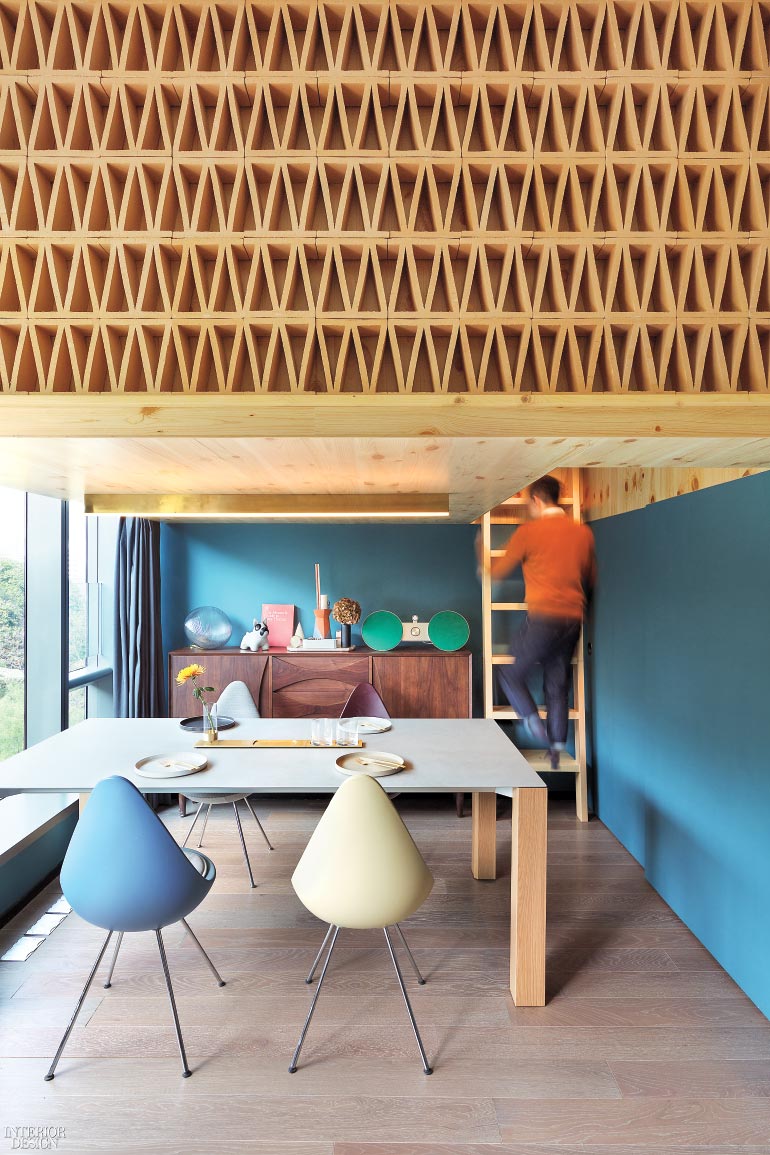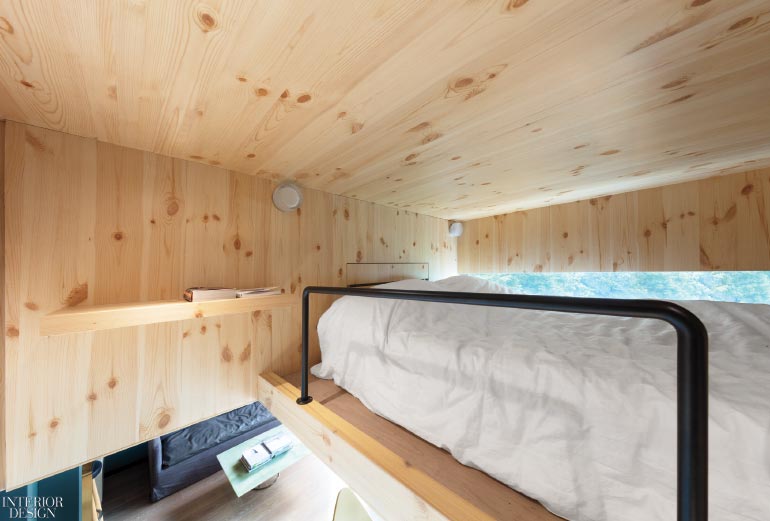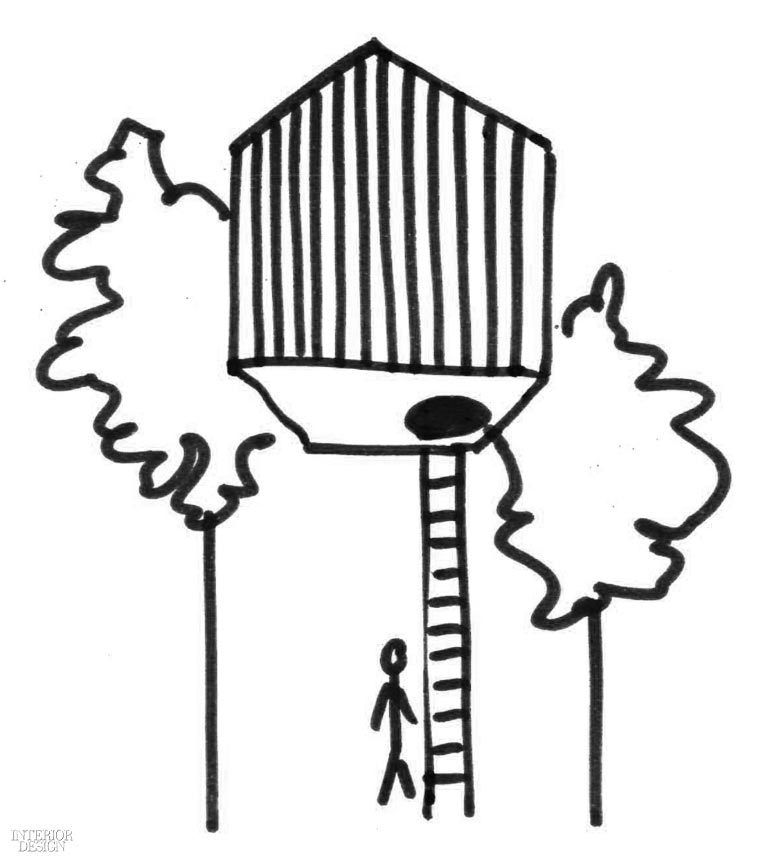NC Design & Architecture Principal Nelson Chow’s Secret Hong Kong Tree House
In one of the most densely populated cities on earth, space is an issue: Why waste coveted inches on headroom? So thought Nelson Chow after buying a 370-square-foot apartment in the Homantin Hillside, a residential tower designed by Arquitectonica with interior fit-out by Yabu Pushelberg in the city’s Kowloon district.
Inspired by tree houses, the principal and founder of NC Design & Architecture maximized space for himself and his French bulldog, Yoda, by removing the only wall and building a pine sleeping loft with a 4-foot ceiling. That move added 40 square feet to the tight floor plan while leaving 6 feet of clearance for the galley kitchen below. “I designed my apartment to fit me,” the 5-foot-7 Canada-raised architect laughs. “And actually, I’m tall for Hong Kong.” (As for visitors over 6 feet, “they can stand in the living room…or sit.”) Moody dark-blue walls and a magenta-flowering bougainvillea tree on the balcony draw in the surrounding forest.

A secret tree house is an appropriate home for Chow. An alum of New York–based AvroKO, he started his own firm in 2011 and quickly captured global recognition for two Hong Kong speakeasies offering access only to those in the know: Foxglove is disguised as an umbrella shop, while guests must press a hidden stamp to open the concealed door to Mrs. Pound.



> See more from Interior Design’s list of 40 up-and-comers
> See more from the November 2017 issue of Interior Design


