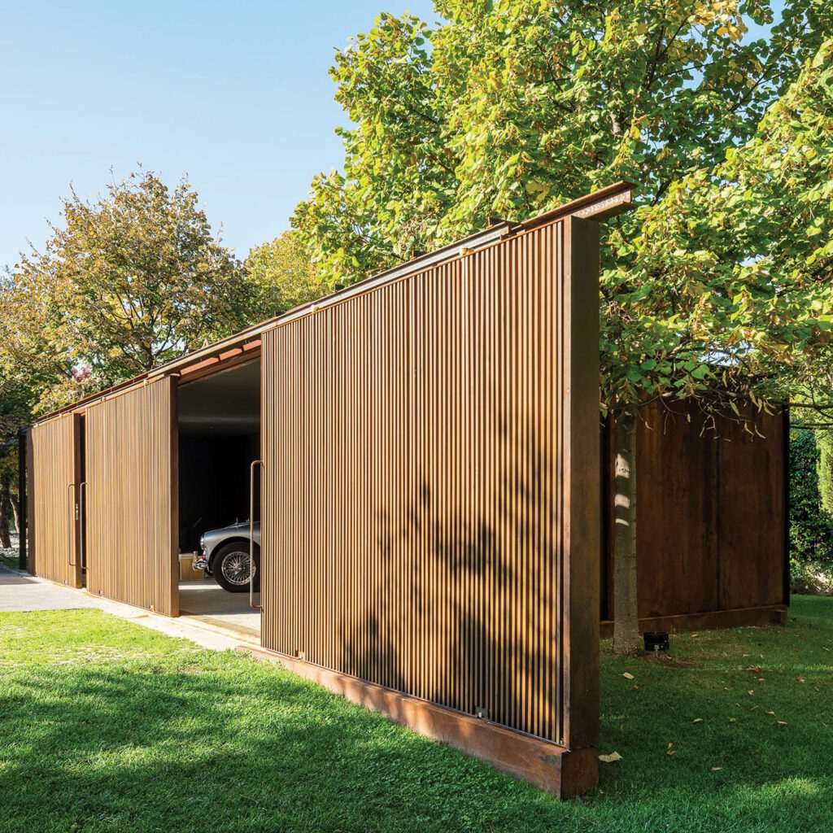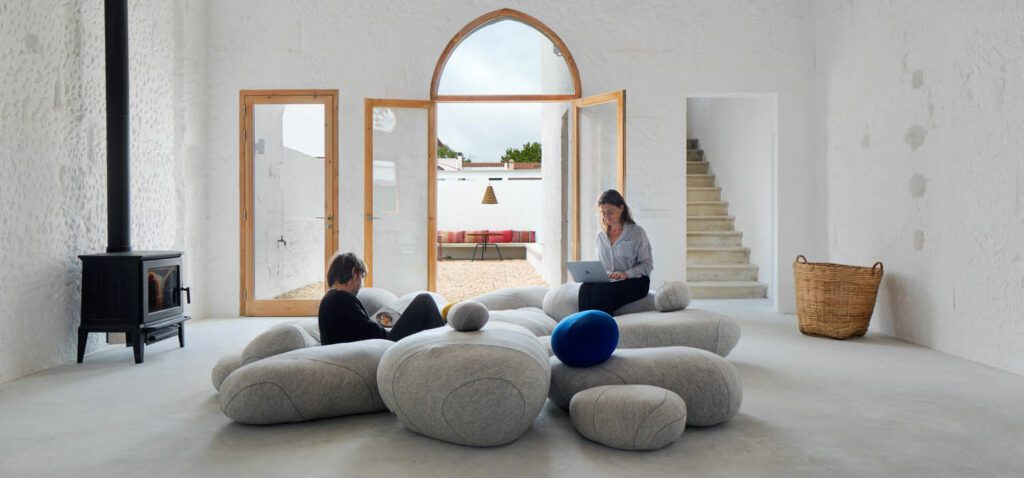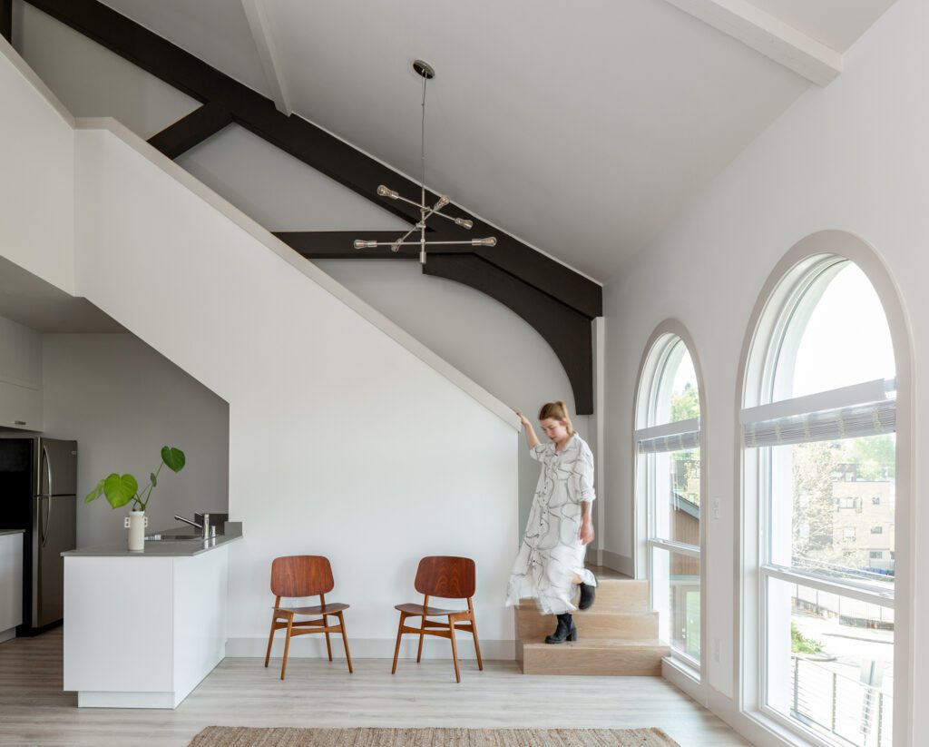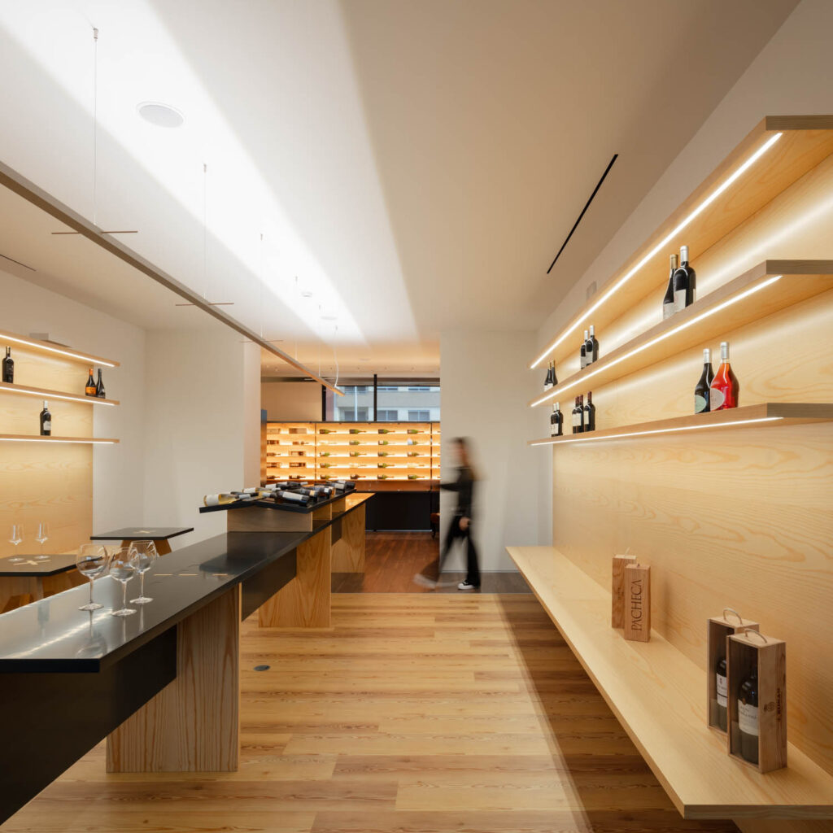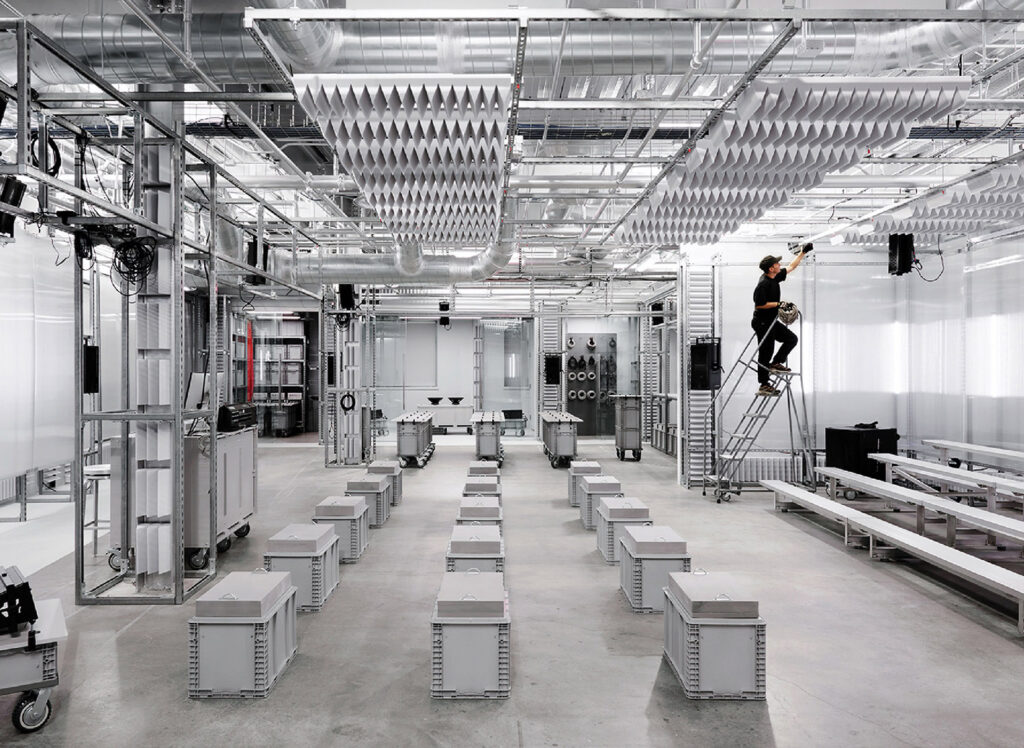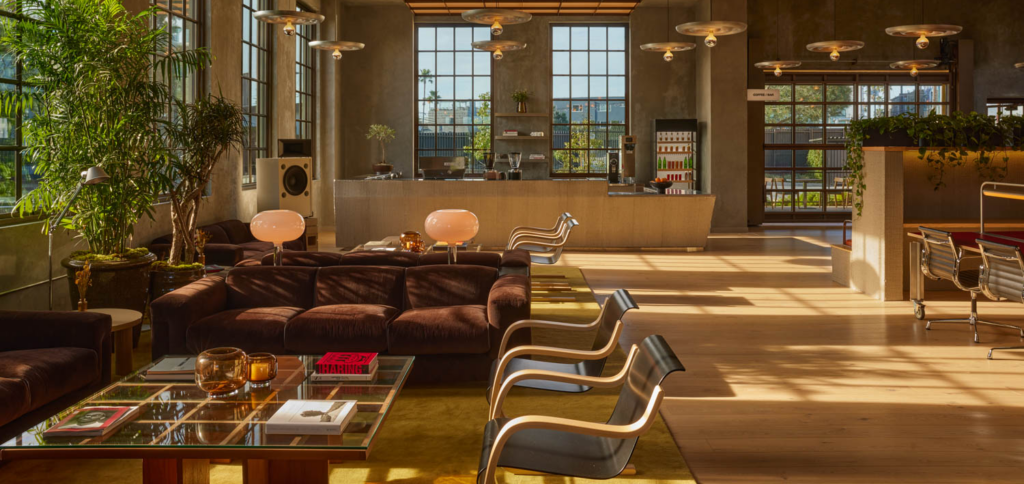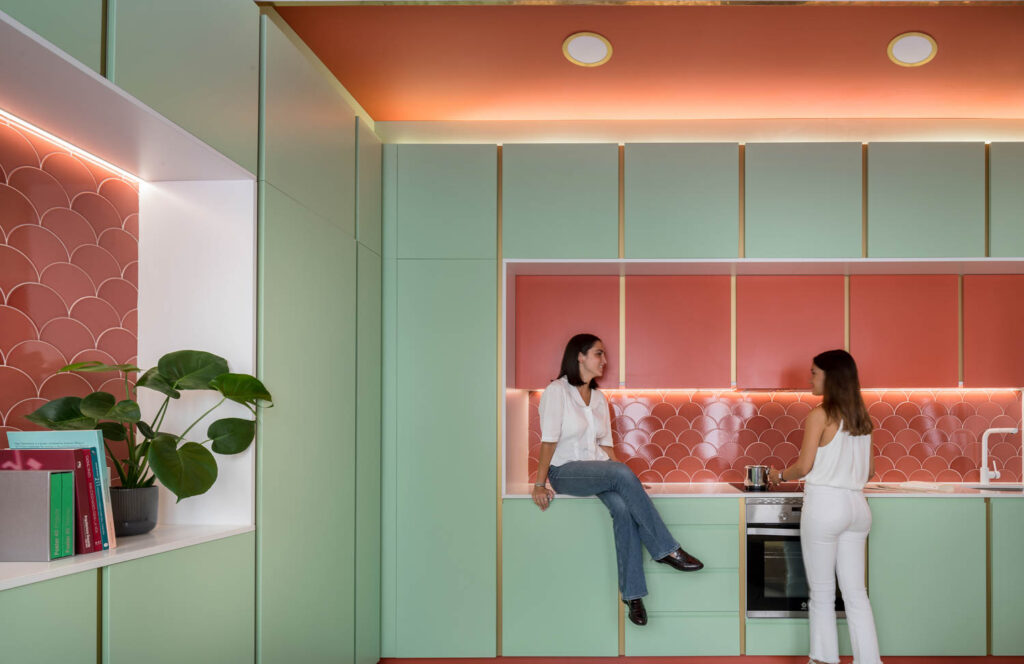
OOIIO Arquitectura Transforms a Haberdashery into a Chic Loft
A haberdashery invites sophistication—and a touch of whimsy. That sentiment is perfectly reflected in a vibrant Madrid loft, which was once such a space. “We like to play a lot with color, it’s something we do regularly,” says Joaquín Millán, manager director of OOIIO Arquitectura, which worked on the project. “We believe that wise color management brings a tremendous amount of nuance and added value, opening unexpected paths when designing.”
In this case, color transforms compact quarters—measuring around 560 square feet—into a rich and inviting home. “When people enter, they do not expect at all to find such a lively and powerful space in such a small place,” adds Millán. “It’s like a breath of vitality.” Located on the ground floor of a modest building in the city’s Madrid Río neighbohood, the interiors, clad in an array of ceramics by APE Grupo, offer an element of surprise.
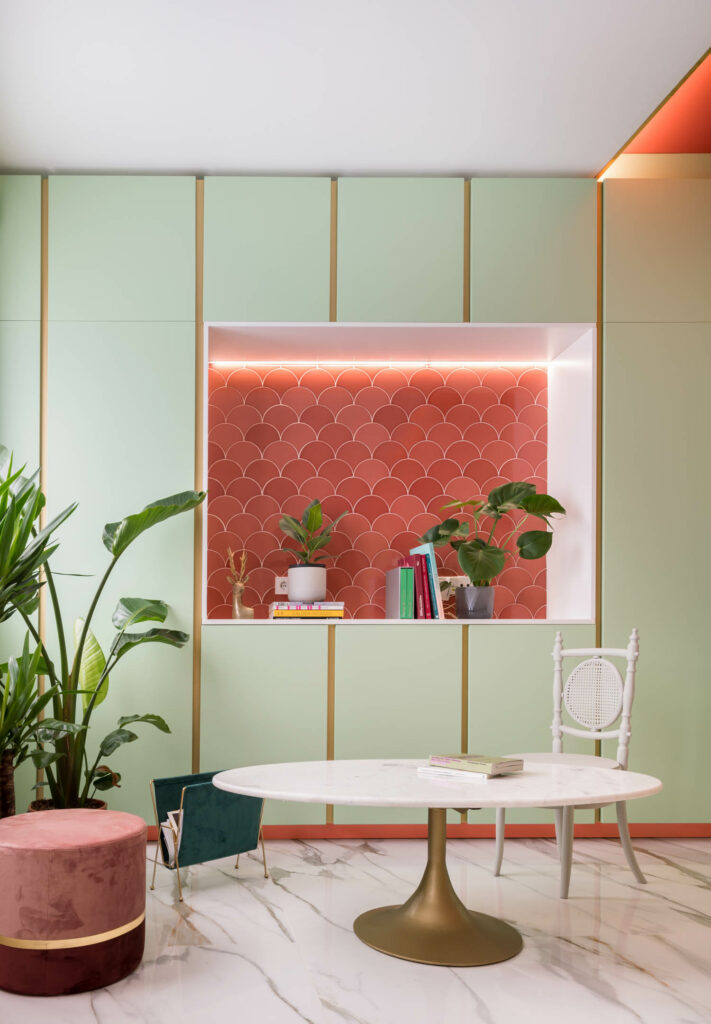
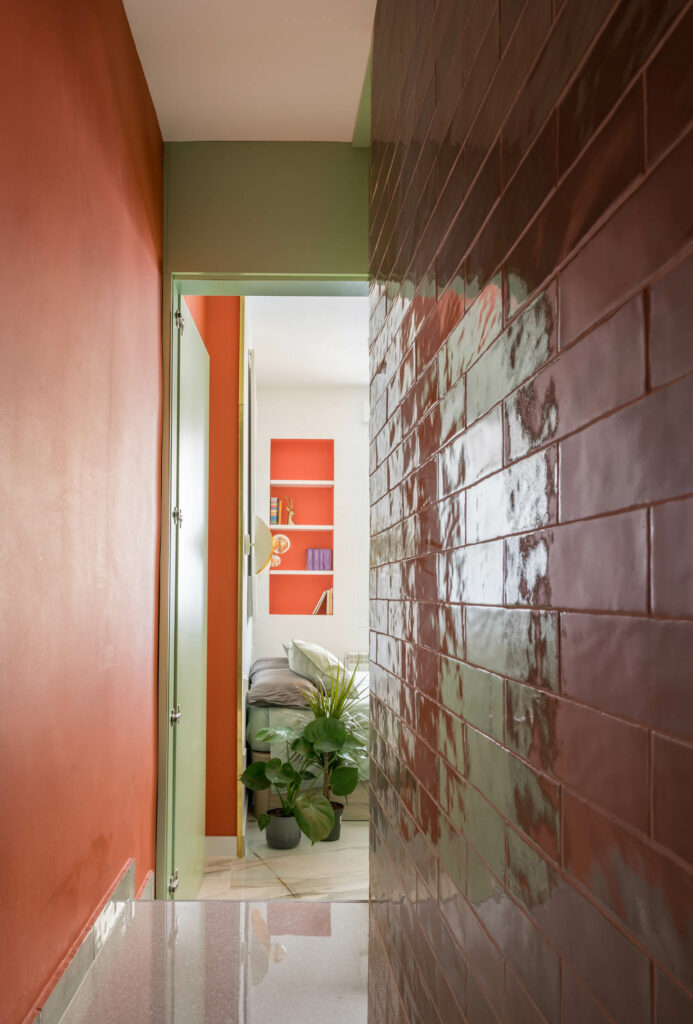
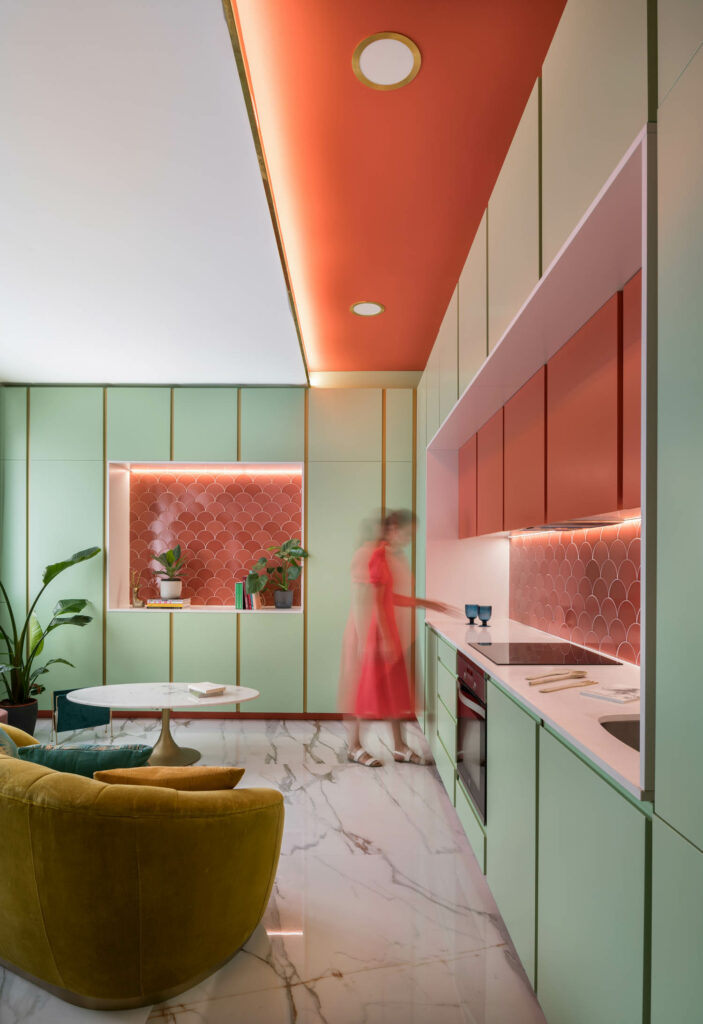
The former haberdashery, which shared a space with a photocopy shop run by the same owner, influenced the design direction. Like the shop, the loft features a partition–albeit a mobile one with adjustable golden slats—making it easy to open or compartmentalize the interiors. “That golden partition, a memory of the division between shops, now also serves to direct the reflection of sunlight that enters through the window,” shares Millán.
With mint green kitchen cabinets and L-shaped furniture to optimize seating, the loft reflects a playful aesthetic. As for the bathroom, that’s hidden behind a panel of wardrobes, which houses the TV in the living area and offers additional storage. The real showstopper, though, remains the contrast of colors. Deep coral ceramic tiles pop against the mint-green backdrop, making clear that what’s old can always be new.
Design Details Pop in This Madrid Apartment by OOIIO Arquitectura

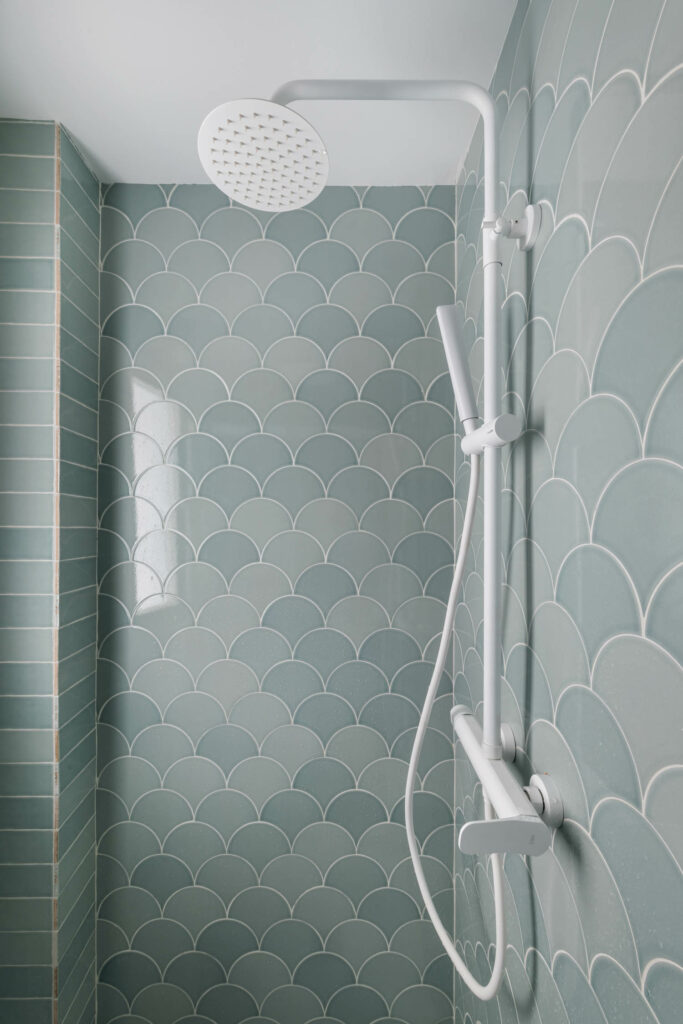
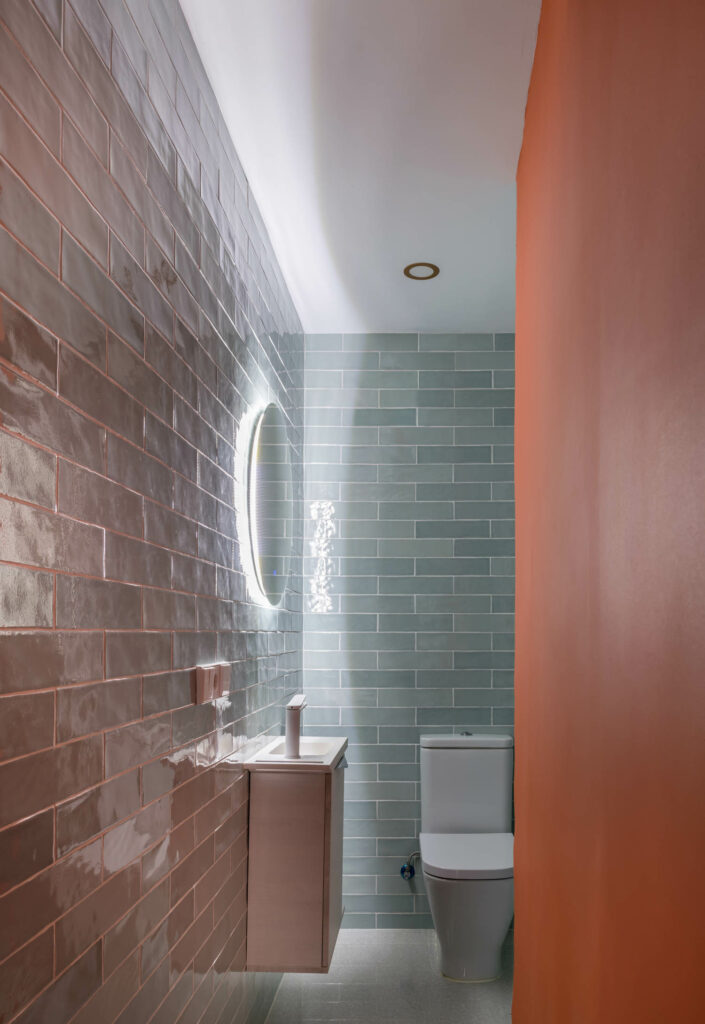
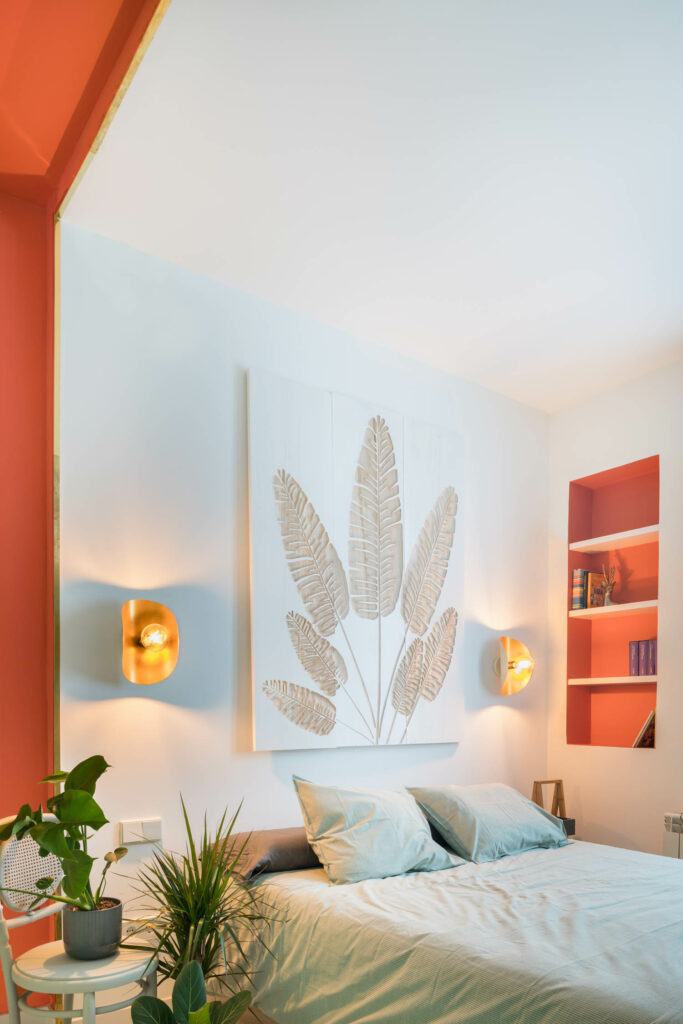
read more
Projects
Delavegacanolasso for Tini Devises a Modular Showcase Garage for a Madrid Home
This modular showcase garage by Delavegacanolasso for Tini blends seamlessly into its surroundings.
Projects
An Abandoned Schoolhouse is Transformed into an Ambient Retreat Space in Menorca, Spain
A gothic-style, century-old building in Spain’s Balearic Islands is now home to Artchimboldi Menorca, an alternative corporate retreat space. The 2,475-square-foot locale, originally built as a schoolhouse in 1900 an…
Projects
Allied8 Transforms a Former Church in Seattle into a Unique Residential Space
A former church in Seattle’s Rainier Valley with strong bones garnered the attention of several developers since the lot became vacant in 2012, but zoning codes and renovation budgets proved to be insurmountable roadbl…
recent stories
Projects
Raise A Toast To This Sleek Spirits Shop In Portugal
Tiago do Vale’s refreshing design for Bottles Congress showcases the shop’s wine with a smooth material palette of pine, Portuguese marble and MDF.
Projects
Sound And Design Intersect In A New Facility For Dartmouth
T+E+A+M and Stock-a-Studio’s facility for Dartmouth’s graduate sonic practice program gleams with an industrial vibe and swathes of polycarbonate panels.
Projects
A Bauhaus-Inspired Creative Space in L.A. Fosters Connection
Explore how The Lighthouse by Warkentin Associates blends Bauhaus architecture with ’90s aesthetics for a creative campus in Venice, California.
