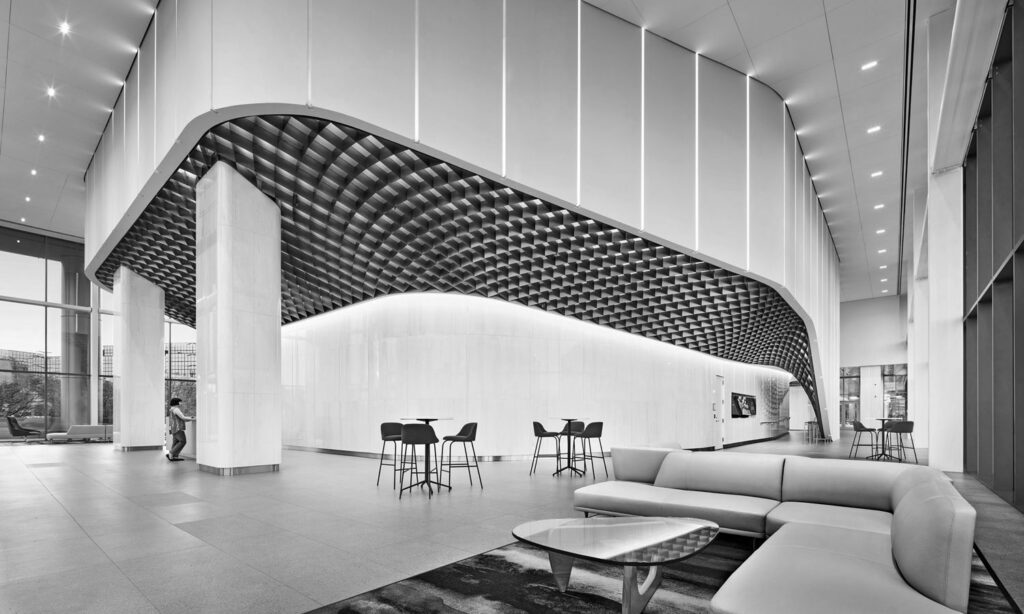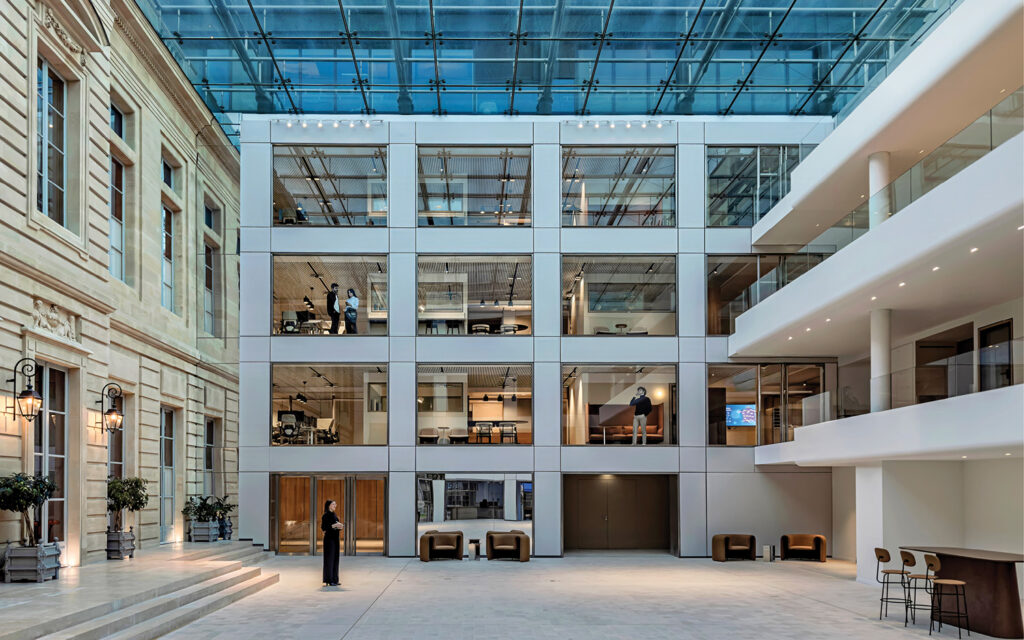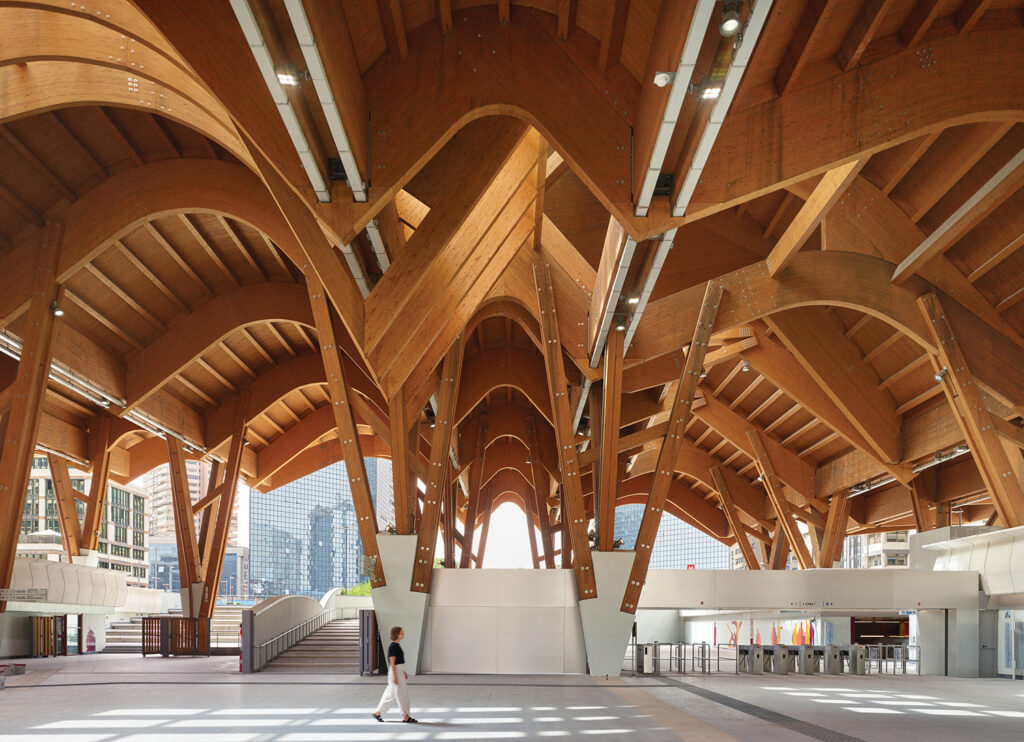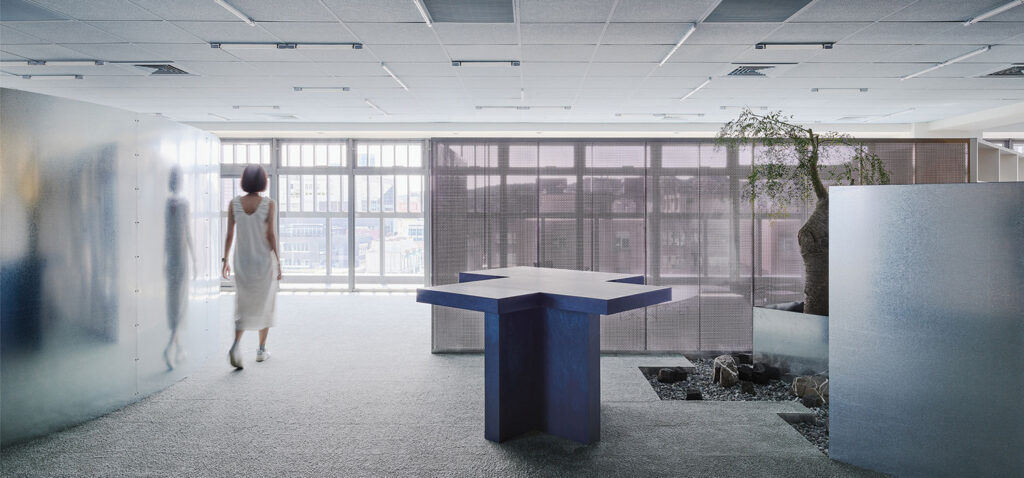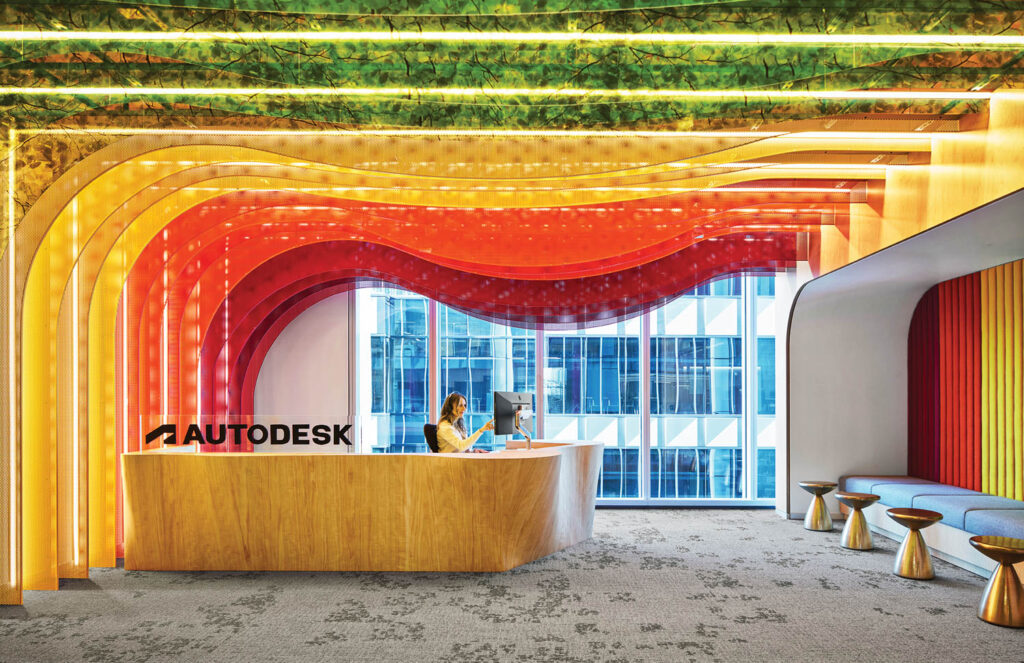
Rainbow Hues Inform Autodesk’s Innovative Office in Atlanta
The ongoing BeltLine project has become symbolic of Atlanta’s urban renewal; when finished, the former railway corridor will reconnect historically divided neighborhoods in one 22-mile loop of trails, parks, and public transportation. That was the concept Corgan took inspiration from when developing the floor plan for software behemoth Autodesk’s latest regional outpost. It’s arranged in a loop with “destinations” spread out along the way, each themed around a local landmark like Ponce City Market or the Krog Street Tunnel. Schemes were rendered in a mix of hand sketches and, of course, CAD.
Atlanta has nearly 50 percent tree coverage, so arboreal elements are everywhere, here, too, as in reception’s desk shaped like a giant trunk stump and the layered rainbow canopy with leaf graphics above it. But greening is more than just for show at this LEED Gold ID+C v4.0–certified workplace. The effort started with landing the office in a walkable neighborhood close to mass transit and continued into the construction phase, where more than half of all waste was diverted from landfill by either reusing or recycling it.
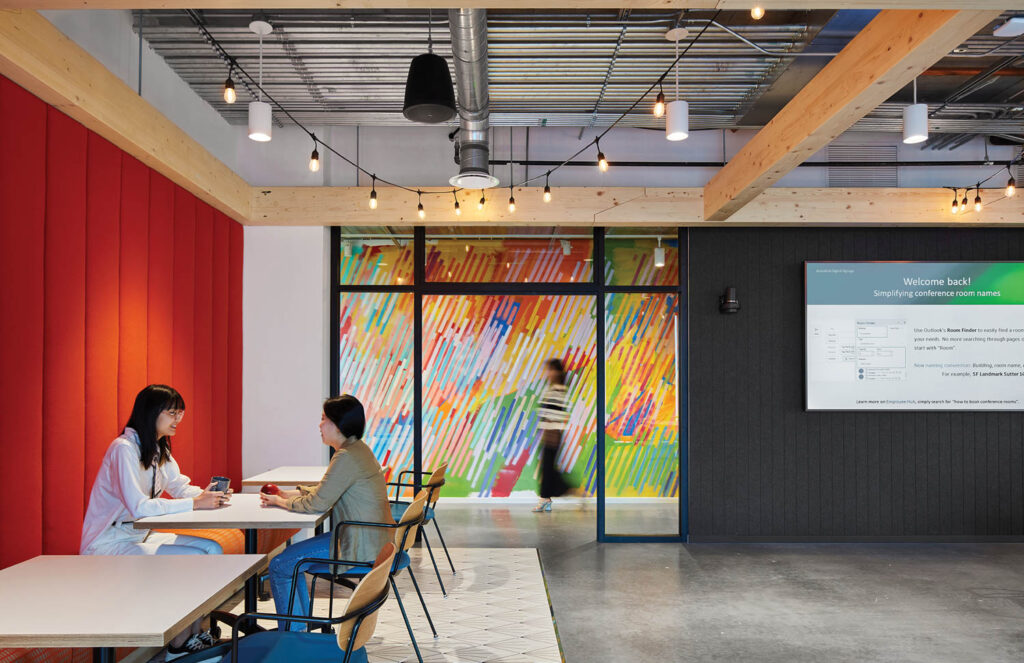
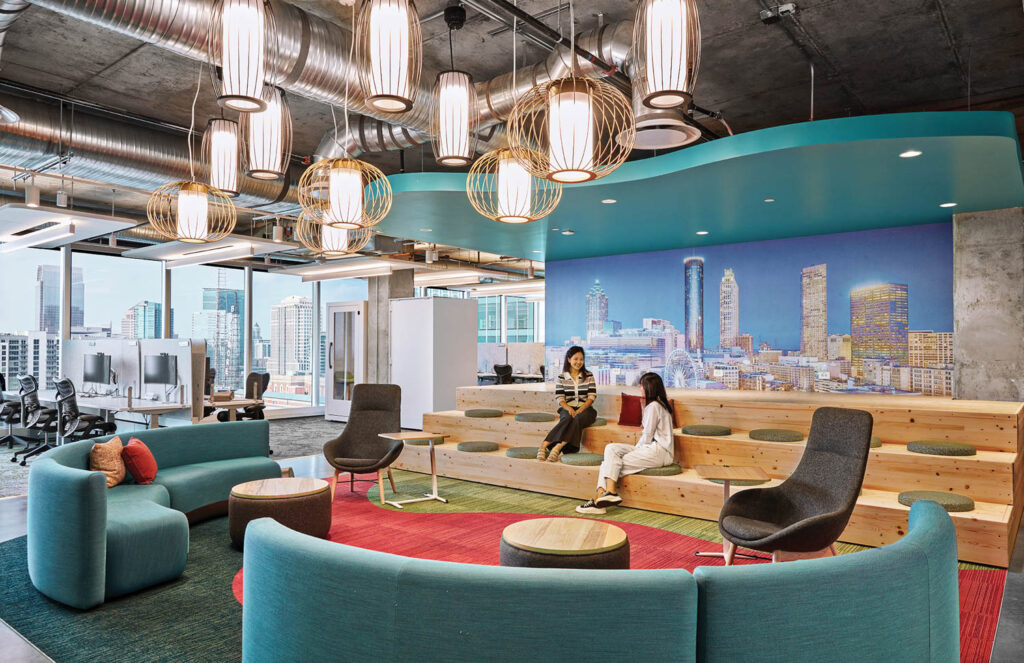

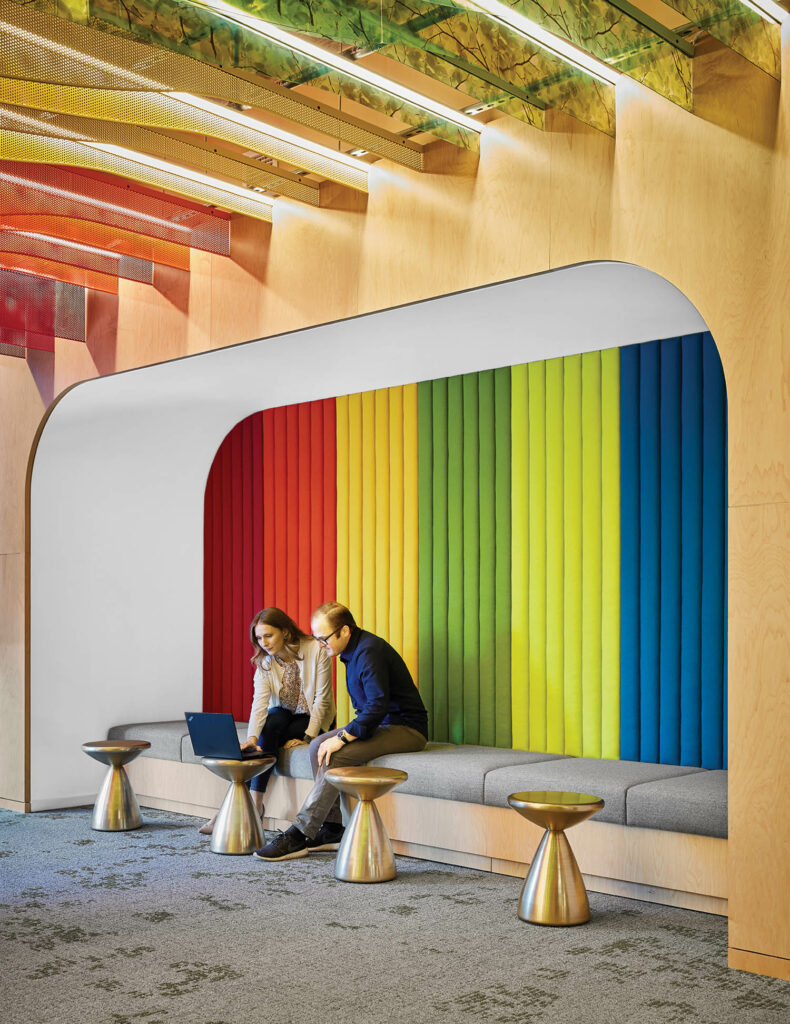
read more
Research
Introducing Interior Design’s 2024 Top 100 Giants
Take a look at Interior Design’s 2024 Top 100 Giants. For the first time ever, the Giants’s interior design fees surpassed the $5 billion mark!
Projects
Studios Architecture Designs an Eco-Friendly School in Washington
Studios Architecture updates a 1920’s redbrick structure for the next generation of students at Raymond Elementary in Washington.
Projects
Arcadis Revamps Their Coral Gables Offices
The new hospitality-inflected workplace for Arcadis in Coral Gables, Florida features a crisp industrial palette and plenty of natural light.
recent stories
Projects
How French Heritage Defines AXA Group’s New HQ
Saguez & Partners unified four different Parisian structures, thousands of employees, and a centuries-old insurance company for AXA Group’s headquarters.
Projects
Discover Centro Direzionale Station’s Bold Transformation
Explore how Miralles Tagliabue–EMBT Architects reimagines Centro Direzionale with a glulam timber ceiling and colorful hues inspired by Pompeian frescoes.
Projects
7 Creative Offices Designed To Encourage Socialization
Cozy lounges, iconic furnishings, energizing colors, funky art—workplaces around the world entice employees with amenities often not found at home.
