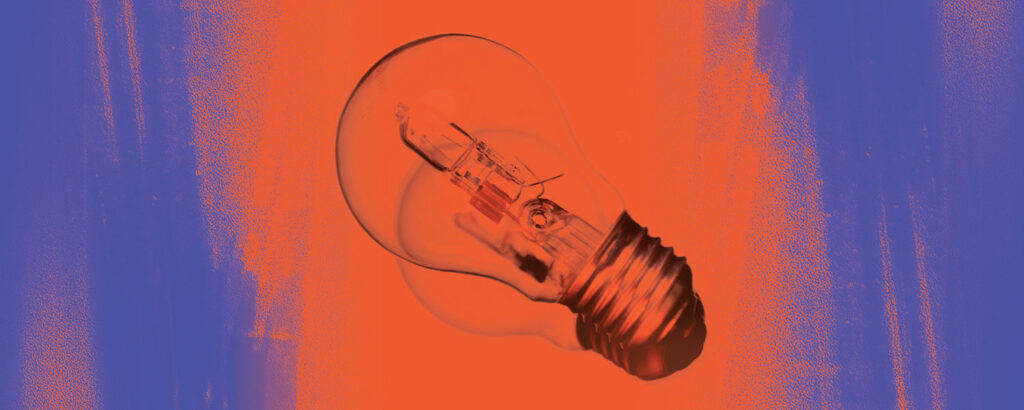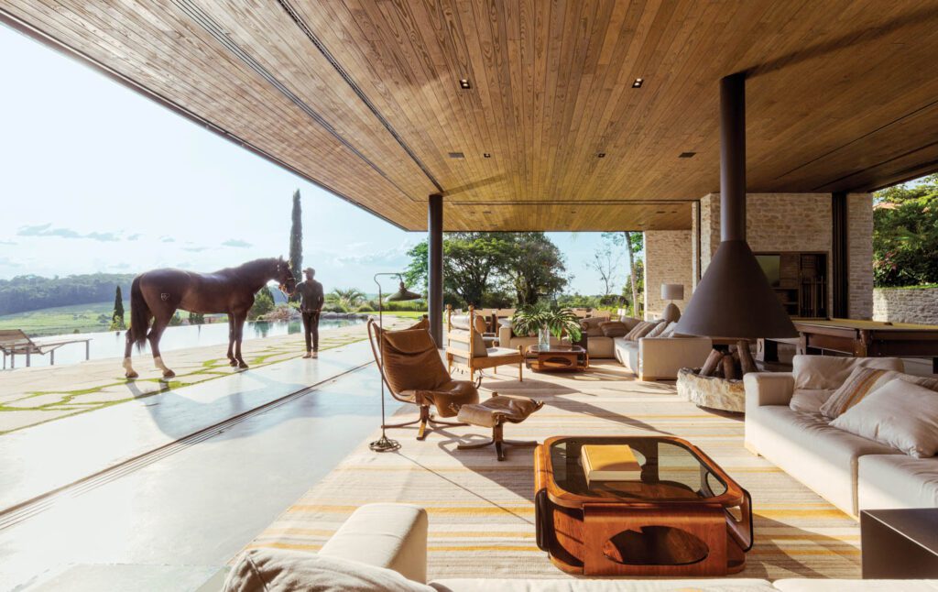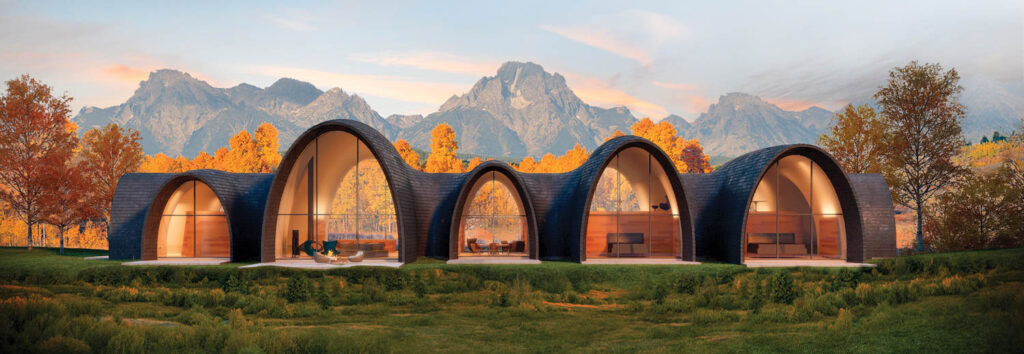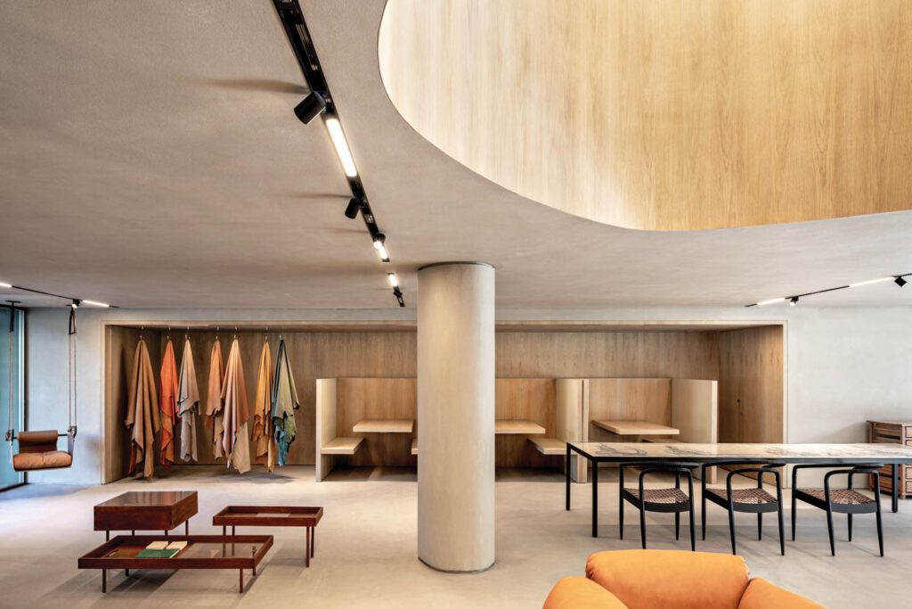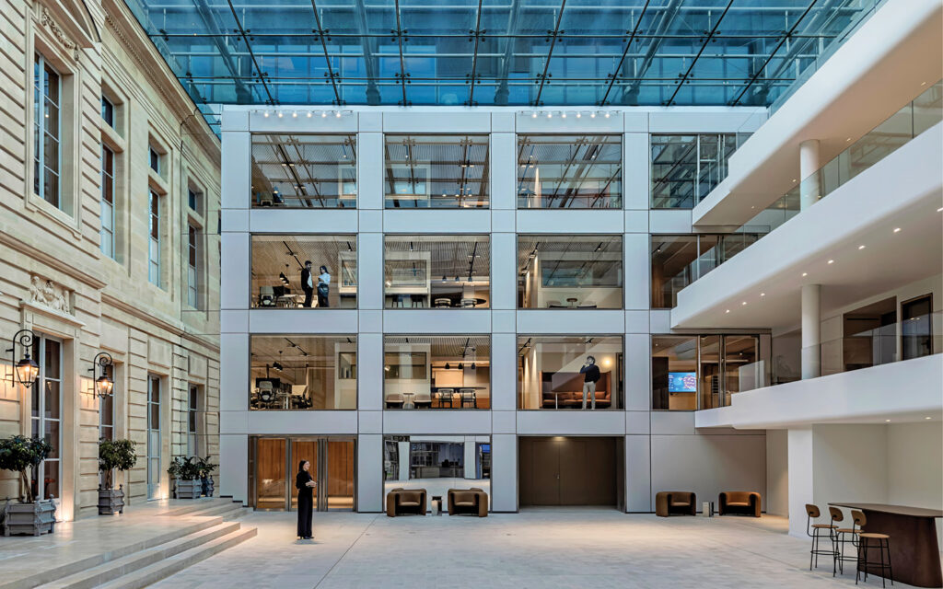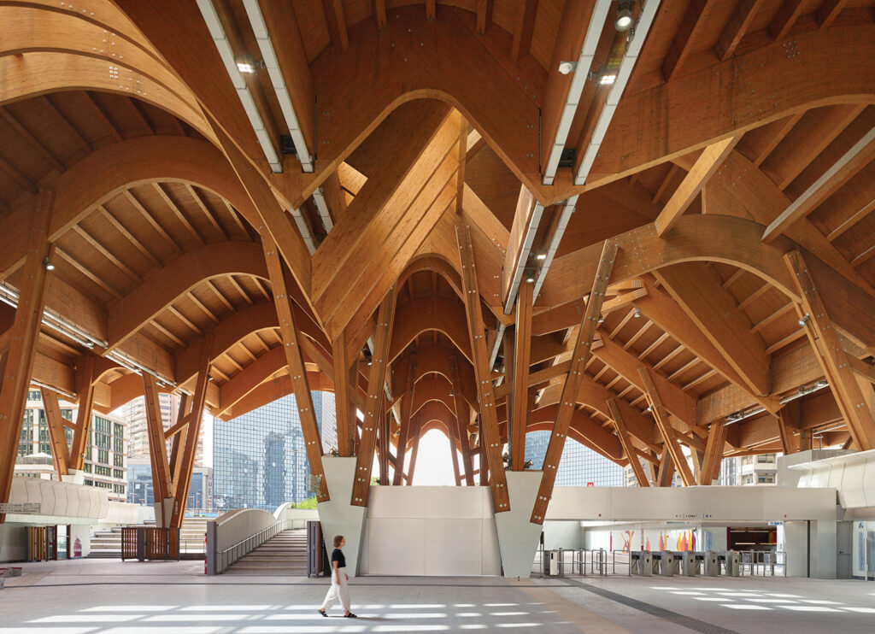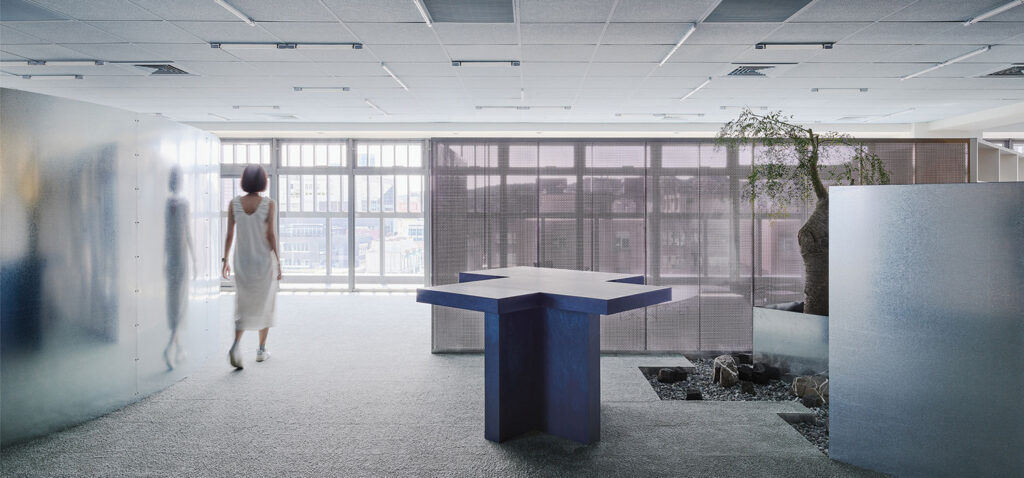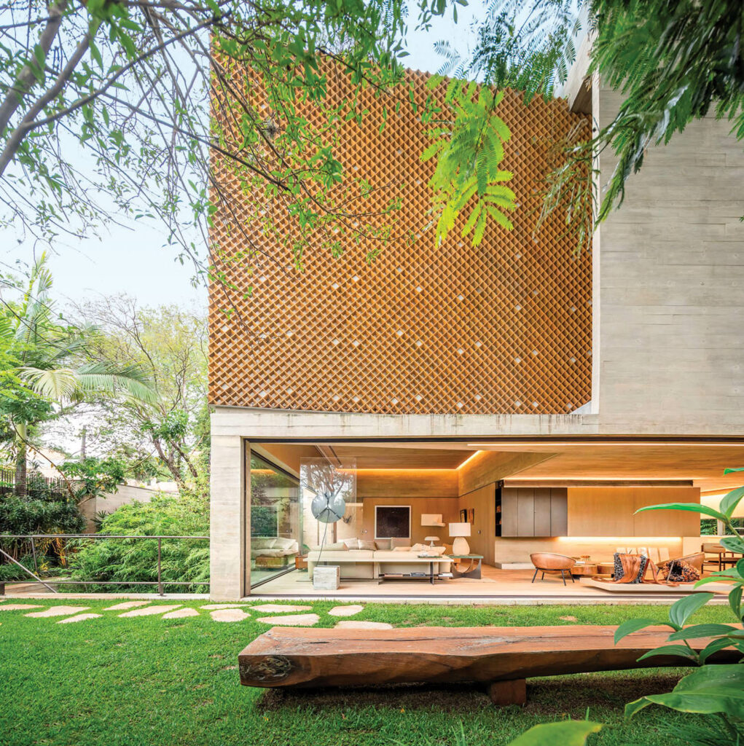
Studio Arthur Casas Designs a Modernist Home Surrounded by Greenery in Brazil
2022 Best of Year Winner for Large City House
When clients, a young couple with two small children, came to Brazilian architect and Interior Design Hall of Fame member Arthur Casas, they had a small plot of land in São Paulo and a large list of desires. They wanted privacy from the street but as much usable outdoor space as possible. They wanted an open-plan kitchen and living area that would accommodate entertaining but also home offices for each of them. And they needed bedrooms for their children and guests as well as their own suite. Casas and his team gave them everything they asked for, and more, in a modernist 7,000-square-foot house tucked into lush greenery.
The ground floor flows out to an expansive terrace protected by the overhanging second floor. There, the facade incorporates a cobogó, a cast-concrete screen used throughout Brazil to modulate the strong sun. This custom version, cast on-site and tinted ochre, helps the upstairs rooms feel secluded while preserving views of the grounds and allowing fresh air to circulate.
Stunningly, additional outdoor space is provided on the house’s roof, a flat plane decked in wooden planks. It features a firepit surrounded by a built-in banquette on one end, a lap pool on the other—all bordered by more verdant landscaping.
See Interior Design’s Best of Year Winners and Honorees
Explore must-see projects and products that took home high honors.
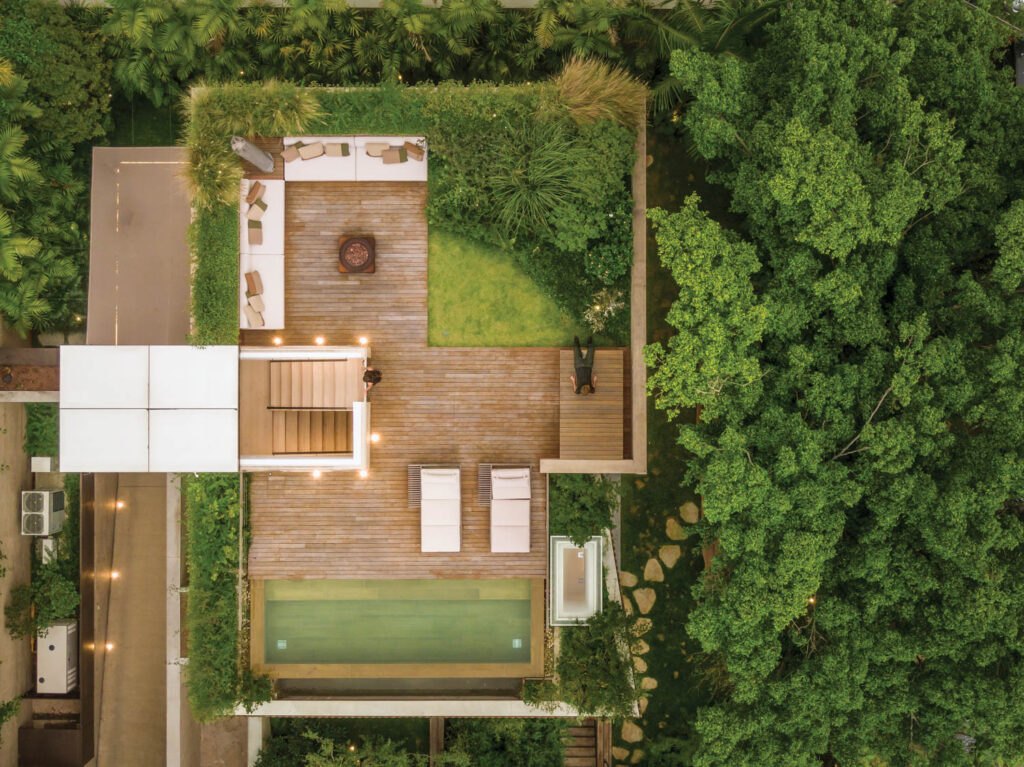
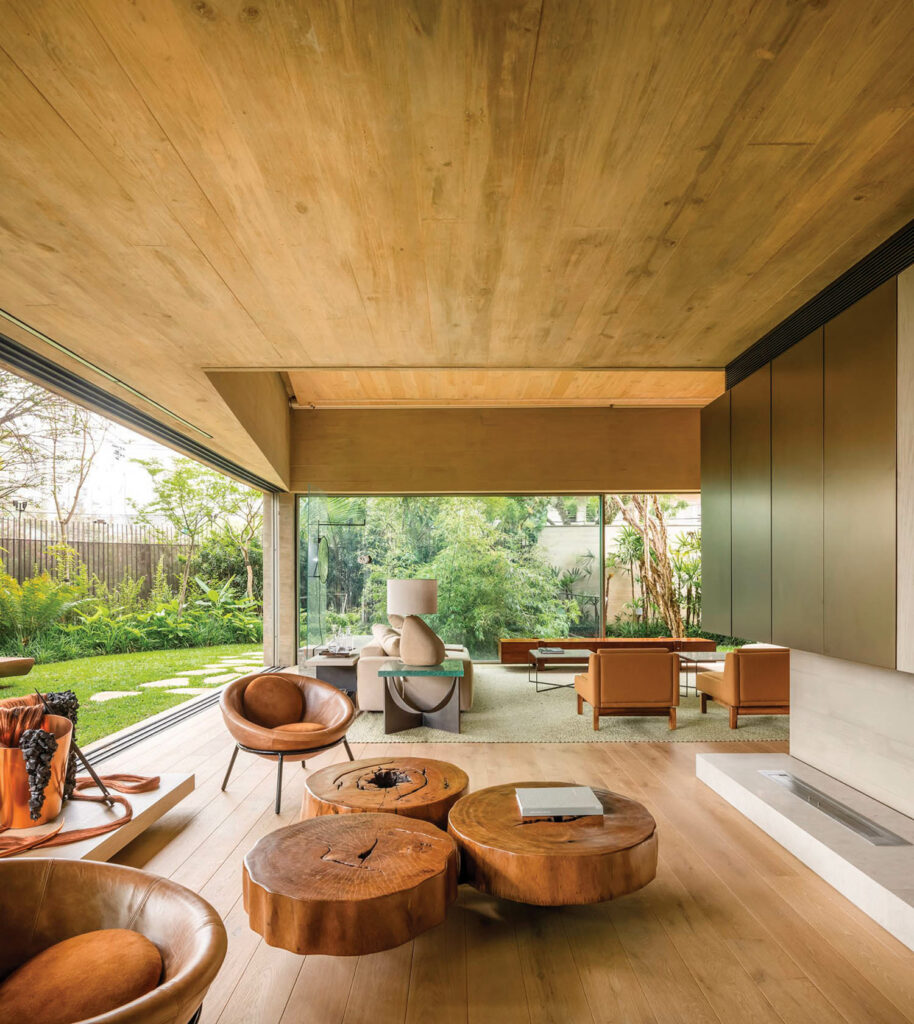

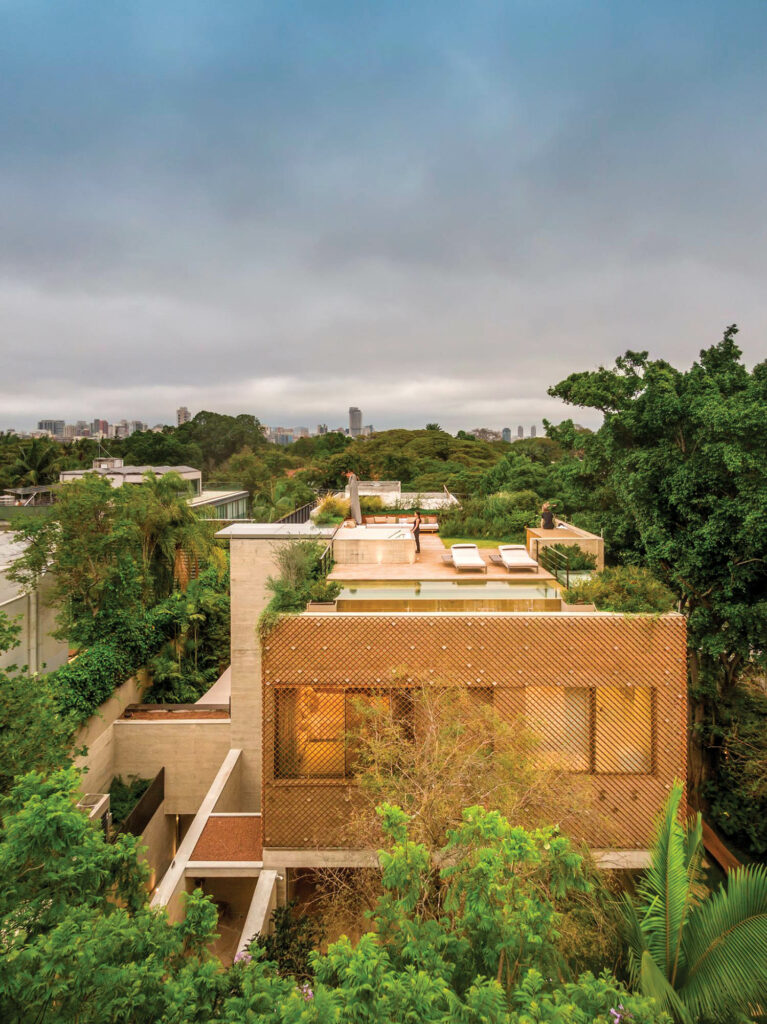
project team
read more
Projects
This Horse Farm in Brazil Features Design Standouts by Studio Arthur Casas
For a stud farm in Brazil, Studio Arthur Casas designs an entertainment pavilion and guesthouse that set off the purebreds’ natural elegance.
Awards
Interior Design’s 2022 Best of Year Award Winners
See Interior Design’s 2022 Best of Year Award winners, representing the best A&D projects and products from across the globe.
Projects
Studio Arthur Casas Plays Off Light and Shadow in this São Paulo Showroom
2021 Best of Year winner for Showroom. Launched in 2020 to showcase sustainable furniture conceived and manufactured in Brazil, +55 Design needed a physical environment that would capture the essential Brazilian-ness of …
recent stories
Projects
How French Heritage Defines AXA Group’s New HQ
Saguez & Partners unified four different Parisian structures, thousands of employees, and a centuries-old insurance company for AXA Group’s headquarters.
Projects
Discover Centro Direzionale Station’s Bold Transformation
Explore how Miralles Tagliabue–EMBT Architects reimagines Centro Direzionale with a glulam timber ceiling and colorful hues inspired by Pompeian frescoes.
Projects
7 Creative Offices Designed To Encourage Socialization
Cozy lounges, iconic furnishings, energizing colors, funky art—workplaces around the world entice employees with amenities often not found at home.
