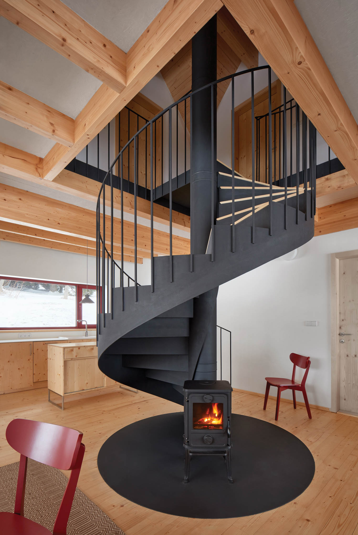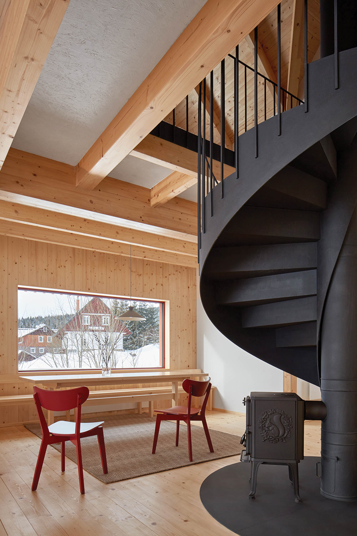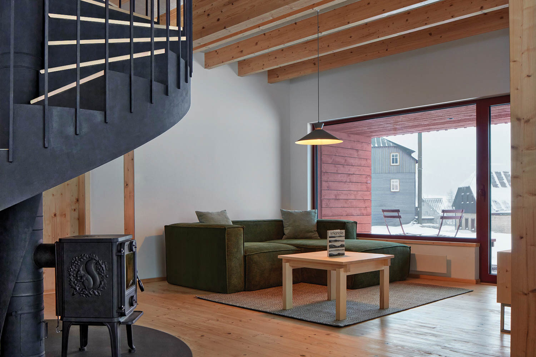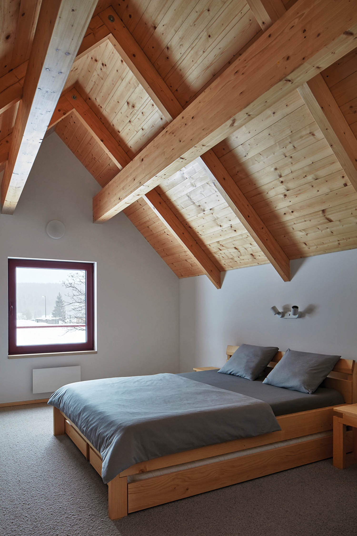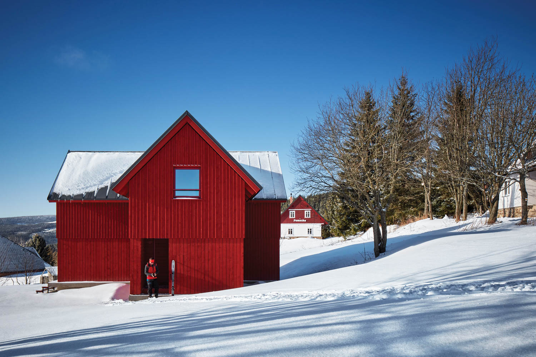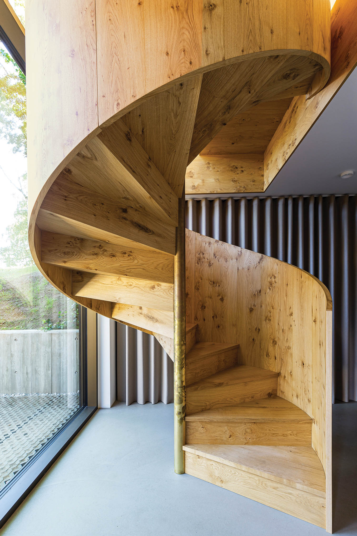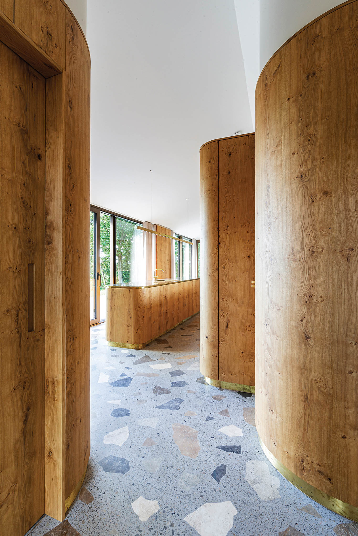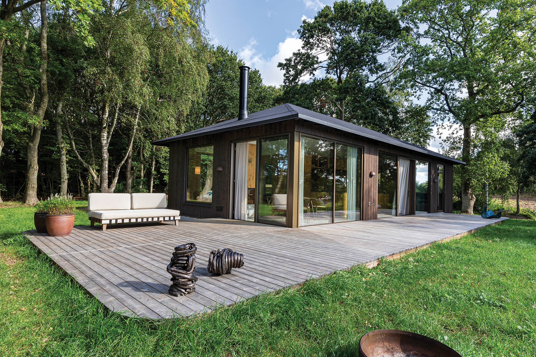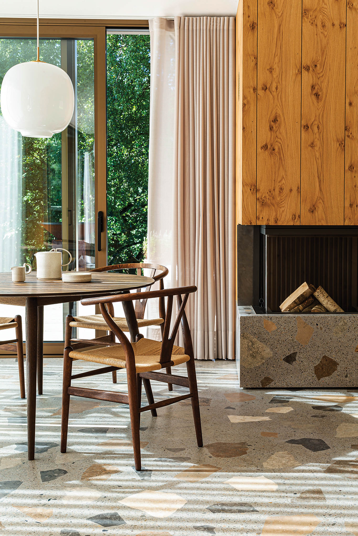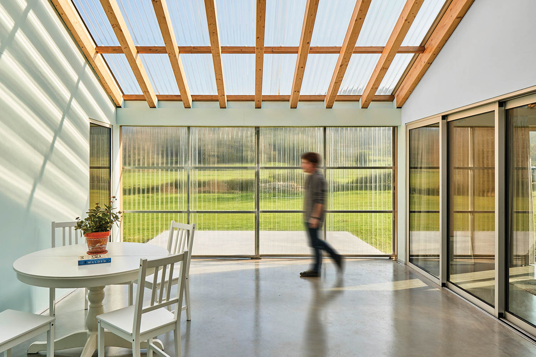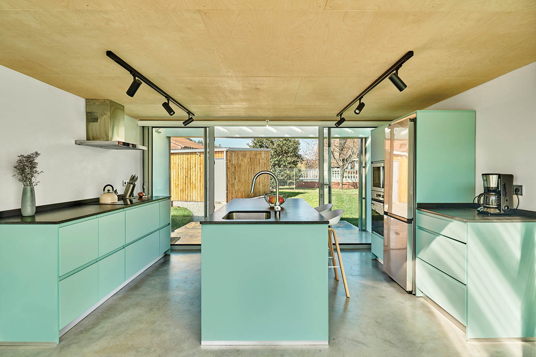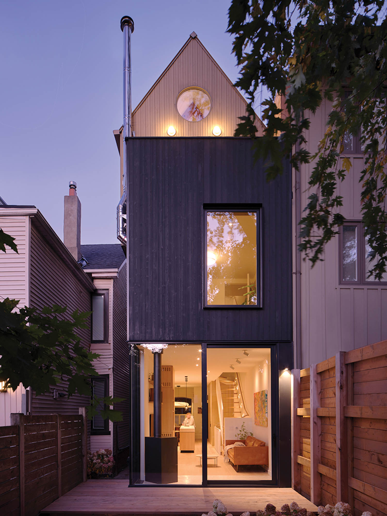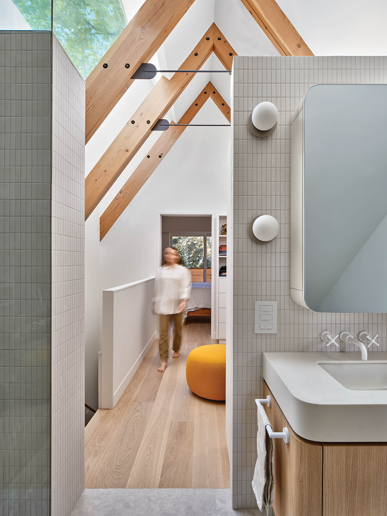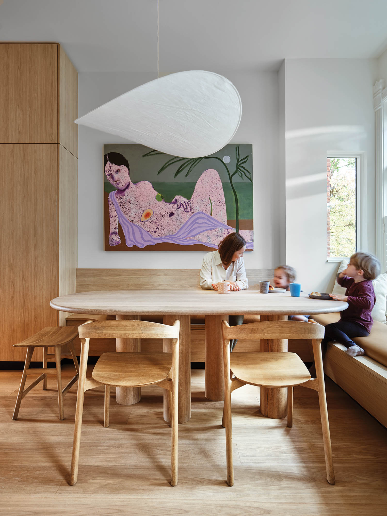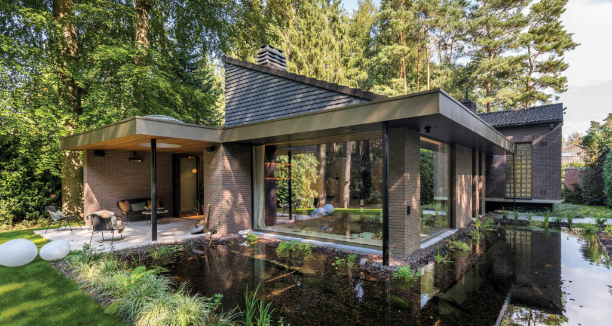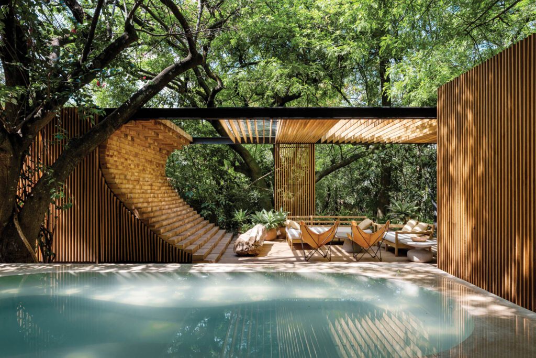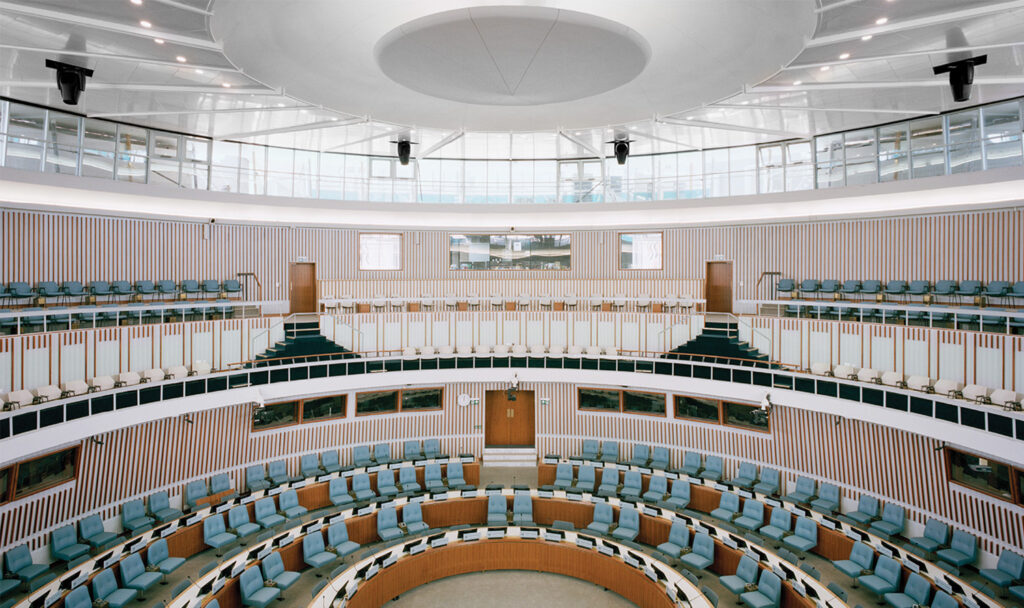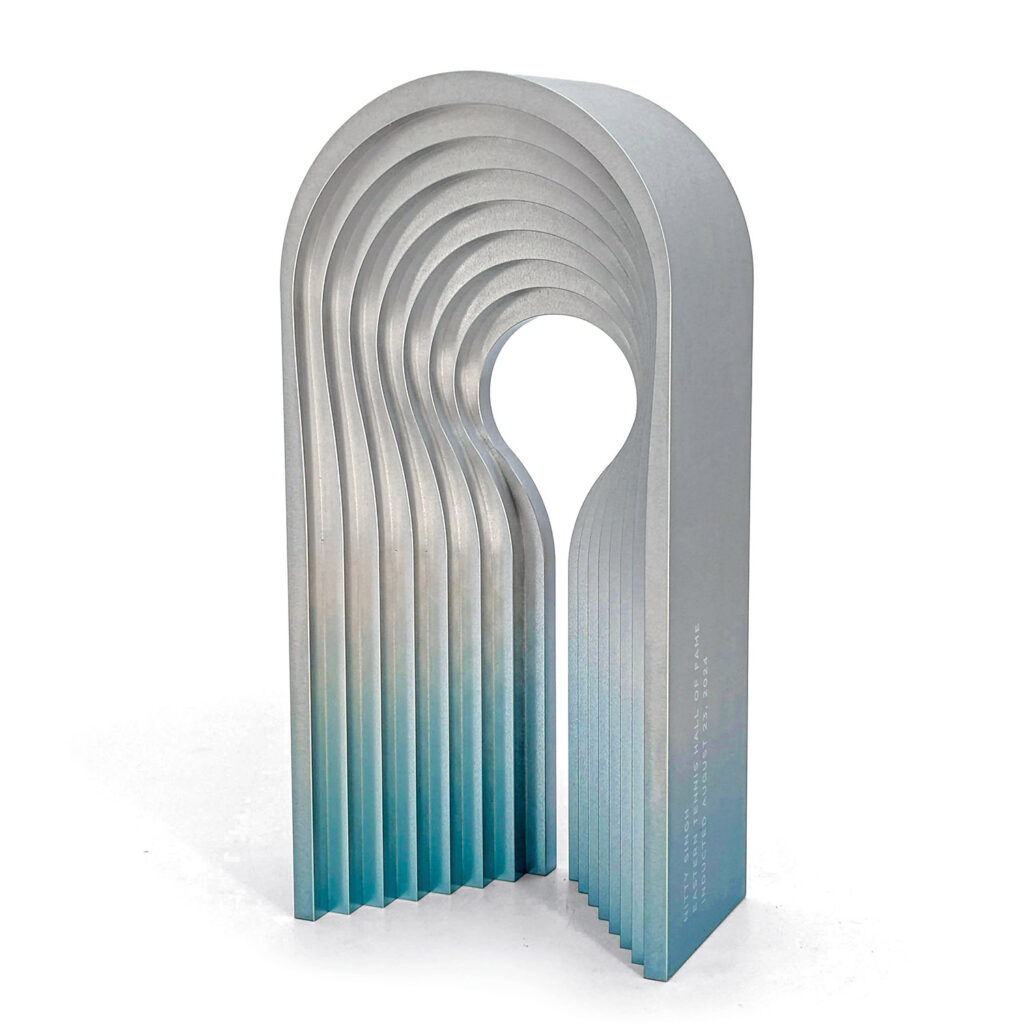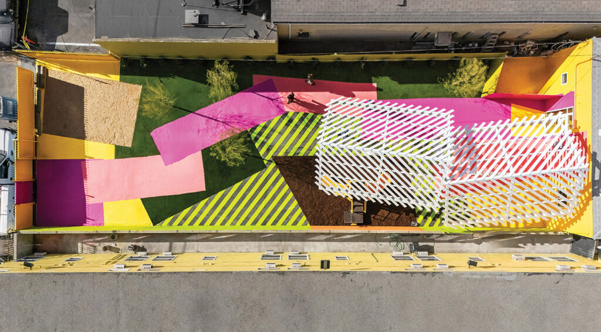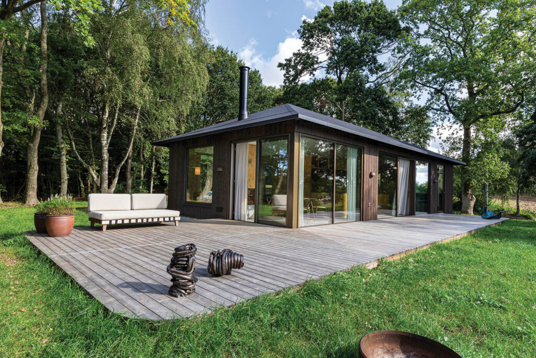
Tiny Marvels: Unveiling High Design in Snug Spaces
From a teeny-tiny villa tucked in the Danish forest to a snug Victorian town house in downtown Toronto, high design is all in the details.
From Toronto to Denmark, How Design Thrives In The Small Details
ADR Crafts A Cozy Snowy Ski Cottage
A spiral staircase anchored by a wood stove marks the intersection of the 1,335-square-foot cross-shaped ski cottage’s two identical volumes and ascends to attic-level sleeping quarters. Spruce defines the Horní Malá Úpa, Czech Republic, structure inside and out, constituting floors, ceilings, and custom furniture as well as the entire facade, painted a traditional alpine red that stands out against snowdrifts.
Frier Architecture Built A Micro-Villa Enclosed In The Woods
Conservation laws dictated that this 950-square-foot micro-villa in Djursland, Denmark, with a shou sugi ban–treated exterior be built on a tiny footprint to disturb as little of the surrounding forest as possible. But what it lacks in size it makes up for in flair: Note the curved oak enclosures and the terrazzo flooring, embedded with overscale pieces of natural stone, that was developed specifically for the project.
Gurea | Arquitectura Cooperativa Crafts A Minimalist Dwelling
With a raw palette of laminated-fir framing and eco-friendly cork sheathing that echoes the Cantabrian surrounds, the 1,670-square-foot prefab dwelling in Navajeda, Spain, was assembled on-site in less than a month. Inside is a minimalist scheme, with concrete flooring, birch-plywood walls, and blue-painted cabinetry, while a central greenhouse and subfloor radiant heating help warm the compact volume naturally, resulting in a near-zero footprint.
Reign Architects Makes A Sunlit Sanctuary
A cramped 1850’s Victorian in Toronto was transformed into a sunlit contemporary 2,200-square-foot sanctuary for a growing family via an A-frame extension and a reworked rear facade, clad in locally sourced spruce shiplap and punctured with floor-to-ceiling sliders; new fenestration also frames views of a beloved maple tree. Cathedral ceilings with exposed Douglas fir beams define the parents’ wing, where the en suite bathroom is porcelain-tiled and doors beneath a 3-foot-diameter porthole window lead to a private terrace.
read more
Projects
A Trio of Retro Homes Gets a Modern Reboot
In Belgium and Brazil, a trio of retro residential period pieces that encapsulate their time and place get a modern-day reboot that honor their histories.
Projects
5 Homes Around the Globe That Nod to Their Surroundings
The strikingly diverse shapes of these five residences from around the globe are in direct response to their specific locales.
Projects
Behind the Design of an Eco-Friendly Home in Mexico
Be enchanted by this eco-friendly oasis for a family of four by Desai Chia Architecture and MT Arquitectos that ushers in daylight in a stylish way.
recent stories
Projects
Inside Africa Hall: A Modernist UN Legacy Reimagined
Africa Hall, the HQ for the United Nations Economic Commission for Africa when it debuted in 1961, was recently preserved and renovated by Architectus.
Projects
Win Big With The Eastern Tennis Hall Of Fame Trophy
Joe Doucet joins forces with other makers to design a striking, ombré-toned trophy worthy of the prestige of the Eastern Tennis Hall of Fame.
Projects
A Welcoming Center For Homeless Outreach Opens in Compton
Kadre Architects transforms a fading building into a welcoming presence in the Compton neighborhood.
