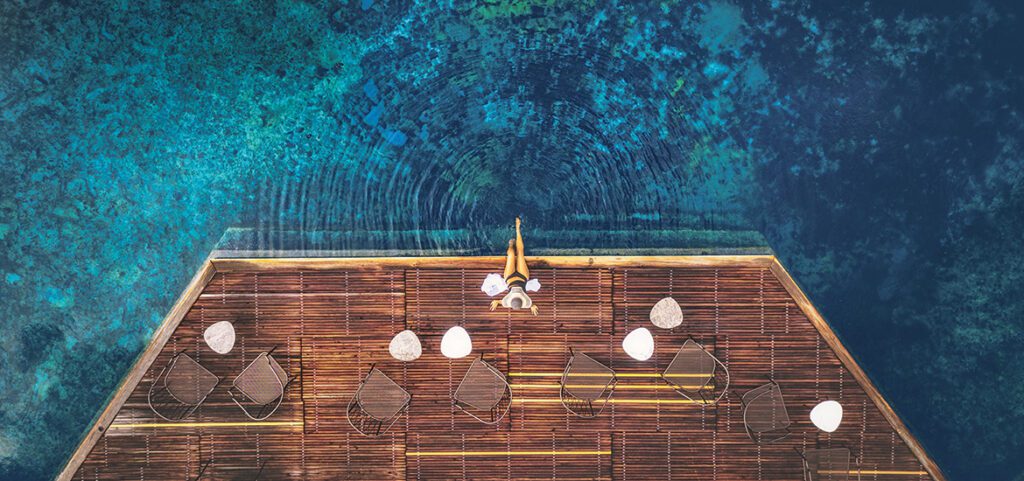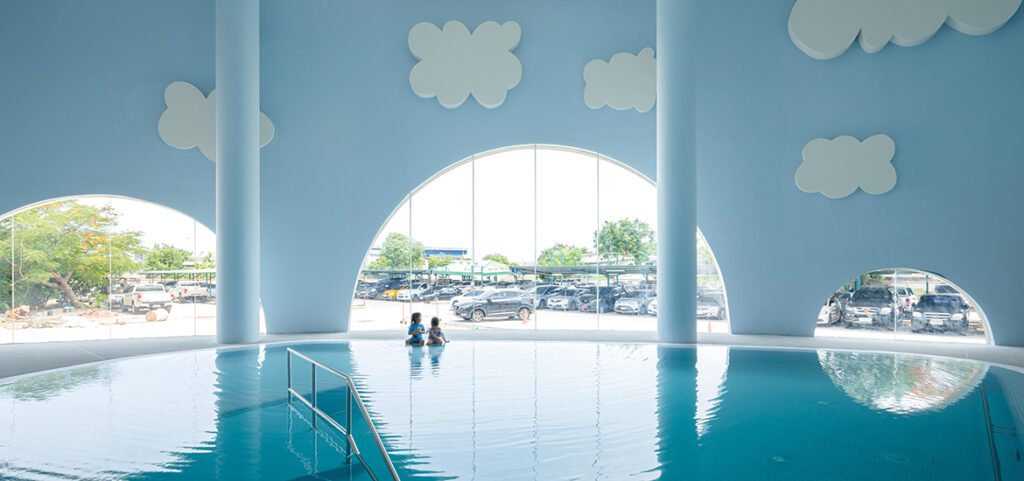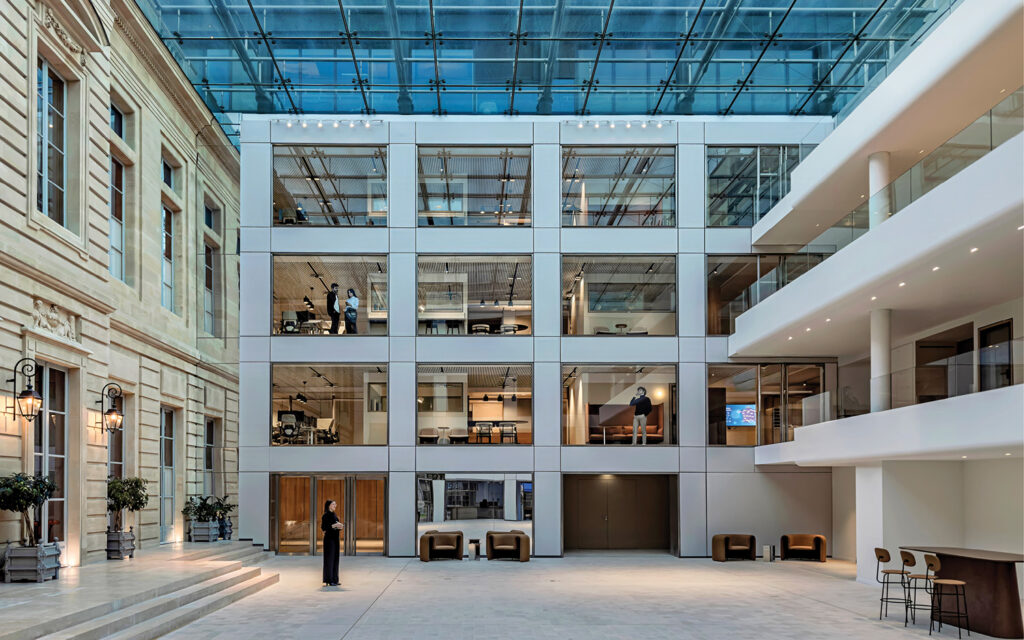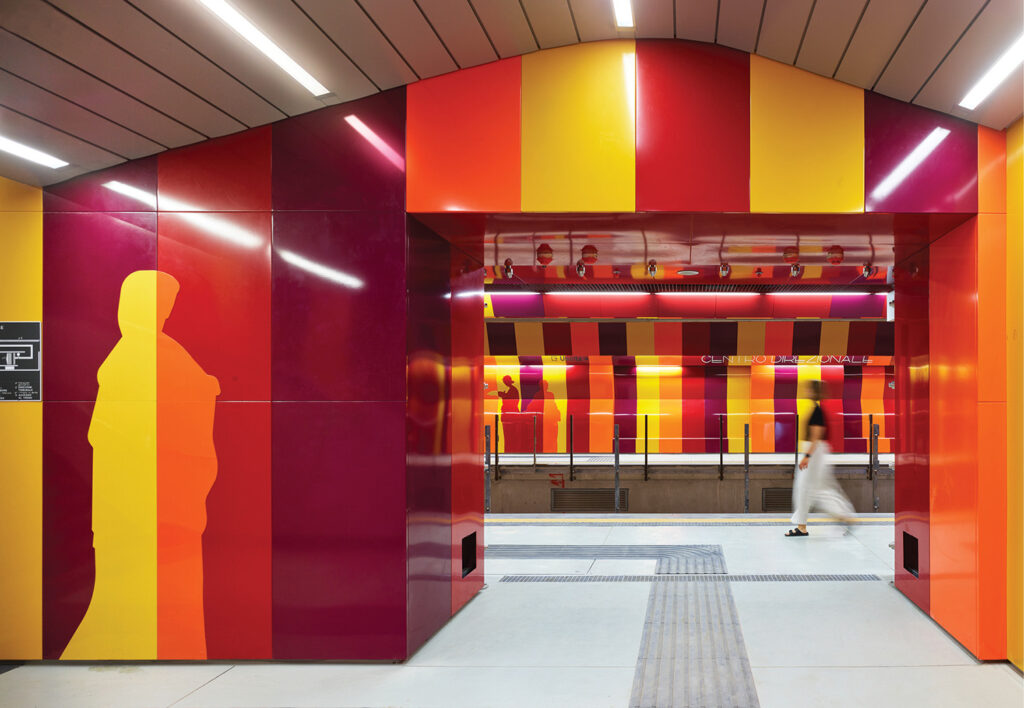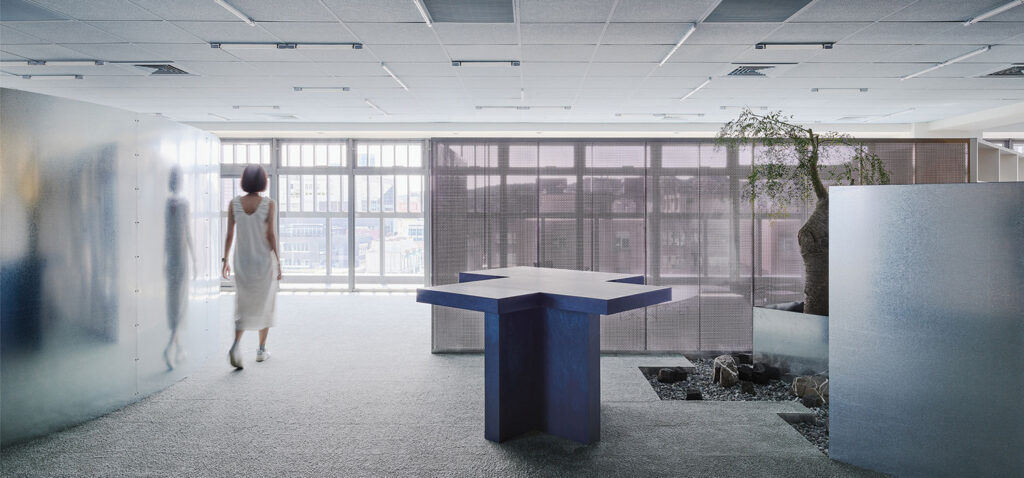
Traditional Thai Style and Modern Design Merge at This Resort by Department of Architecture
The Chao Phraya, Thailand’s major river, meanders through the center of the country, linking the ruins of the former capital, Ayutthaya, to the current one, Bangkok, about 50 miles to the south. The legendary waterway, which has nurtured Thai civilization for centuries, is what inspires—and flows around—Sala Bang Pa-In, a new island resort by Department of Architecture, the firm’s second project for the Sala Hospitality Group, a regional chain of nine luxury hotels, spas, and boutique properties.
Although the 43,000-square-foot hotel is near the Bang Pa-In Summer Palace, a glittering complex of mostly 19th-century buildings once home to the Thai kings, DoA’s design largely eschews royal references. Instead, the architecture straddles two worlds, using a vocabulary that draws on the vernacular of the surrounding rural river communities while speaking to Thailand’s modern design–led future. “We asked ourselves, How can we best fit within the context of the place?” co-principal Twitee Vajrabhaya reports. “How can we ensure that guests appreciate the uniqueness of the location?” In that respect, “Sala Bang Pa-In is truly site sensitive,” co-principal Amata Luphaiboon adds.

Entering the resort is like beginning a journey. Before accessing the island, guests check in at the verandalike riverside lobby, an open, casual place sheltered beneath an elevated wood structure resembling many of the simple neighborhood houses that cluster around it. Like them, it has a pitched corrugated fiber-cement roof, is painted a vivid color (in this case, red), and is supported on stilts. The last, a venerable flood-evasion technique, is necessary since the upper story serves not only as a multifunctional event space but also to store lobby furniture if the river rises during the rainy season. The slender columns don’t dominate the landscape the way a conventional raised foundation might. “We weren’t looking for something alien and unfamiliar,” Vajrabhaya notes.
After checking in, guests cross a bow-shape fiber-cement footbridge, also painted red, that takes them to the island. An emblem of the resort, the crimson arc extends the vividness of the lobby without looking out of place. “Thai people love color,” Vajrabhaya observes. “You can see this in the villages, which always have a lot of reds, blues, yellows, greens, and other hues. Yes, the red is bold, but it blends in.” In fact, while today’s Thai villages are kaleidoscopes, historically houses were painted dark brown or red; the color choice here pays homage to that heritage.
A much quieter palette greets guests on the island, where blond woods, creamy paints and fabrics, and leafy greens predominate. This reflects DoA’s determination that the resort have minimal impact on the natural integrity of the island, a program further evidenced at the arrival deck, where a pair of carefully preserved rain trees emerge through holes cut in the fiber-cement planks, which are raised so as not to disturb the roots. A semicircle of terraced seating surrounds the trees, creating a kind of amphitheater where guests can sit and chat or watch scenes of village life across the narrow channel.

The hotel occupies the arrowhead-shape tip of the island, one side facing the near bank, the other overlooking a broad expanse of river and the distant shore beyond. The 24 guest rooms and villas span the two sides of the property, which ensures they all have water views, while a sequestered inner garden runs down its center. The resort’s signature accommodation, an expansive 5,210-square-foot villa, sits at the point of the arrow. Spread across two floors, the structure includes living and dining areas, three bedrooms, and a generous terrace with a private swimming pool that, thanks to its prowlike location, enjoys a 270-degree panorama of the Chao Phraya.
Most of the simple, modern furniture here and in the other villas, guest rooms, and public spaces is custom—honey-tone white-ash pieces inside, teak outside, and myriad rattan tables, chairs, sun lounges, and panels that draw on Thailand’s rich tradition of artisanal wickerwork.
Another Thai classic—the soaring architecture of the country’s traditional Buddhist temples—informs one of Sala Bang Pa-In’s other emblematic elements: the main restaurant’s dramatic, zigzag roof. A series of conjoined, steeply pitched gables, the tentlike structure comprises a light steel framework covered with translucent polyester fabric. “I was thinking about the atmosphere I sought to create,” Vajrabhaya says. “I wanted natural light, but I needed a way to soften it; I wanted an outdoor space, but I needed a way to cool it.” The high ceiling turns even the fiercest sunshine into a gentle, luminous glow overhead while carefully positioned gaps in the canopy allow rising heat to escape the open-wall dining area below. The light and airy space connects seamlessly with a riverside dining terrace, yet another chance for Vajrabhaya and Luphaiboon to let the Chao Phraya nourish and inspire as it has done through the ages.














PROJECT TEAM
PRODUCT SOURCES
FROM FRONT
THROUGHOUT
- Accent Studio; Fos Lighting Design Studio
- bel vedere
- danpal
- Department of Architecture
- earth crete color
- Fos Lighting Design Studio
- Gasinee Chieu
- hi craftstone
- Joshua Zukas
- mitr technical consultant
- new muangthong furnitech
- new muangthong furniture
- p.h.2000 consultant engineer
- Pittaya Rungbanjerd
- Post
- resort
- serge ferrari
- Shera
- smile design
- sunbrella
- suniture
- Suttisak Soralump
- Thai Marble Corp.
- Thailand
- toa paint
- Treeconcept
- trusol
- W Workspace
- wood den
read more
Projects
Department of Architecture Co. Takes a Fresh Look at Shingles For a Northern Thailand Inn
Wanting to be sensitive to the region’s centuries-old architecture, Department of Architecture Co. takes a fresh look at buildng shingles for an inn in Chiang Mai, Thailand.
Projects
Wellness Centers Encourage Inner Harmony and Serenity
Wellness centers embodying tranquil environments, cleansing waters, and natural materials encourage inner harmony and serenity.
Projects
4 Meditative and Inviting Health & Wellness Projects
Projects around the globe not only look good, but also make visitors feel good.
recent stories
Projects
How French Heritage Defines AXA Group’s New HQ
Saguez & Partners unified four different Parisian structures, thousands of employees, and a centuries-old insurance company for AXA Group’s headquarters.
Projects
Discover Centro Direzionale Station’s Bold Transformation
Explore how Miralles Tagliabue–EMBT Architects reimagines Centro Direzionale with a glulam timber ceiling and colorful hues inspired by Pompeian frescoes.
Projects
7 Creative Offices Designed To Encourage Socialization
Cozy lounges, iconic furnishings, energizing colors, funky art—workplaces around the world entice employees with amenities often not found at home.

