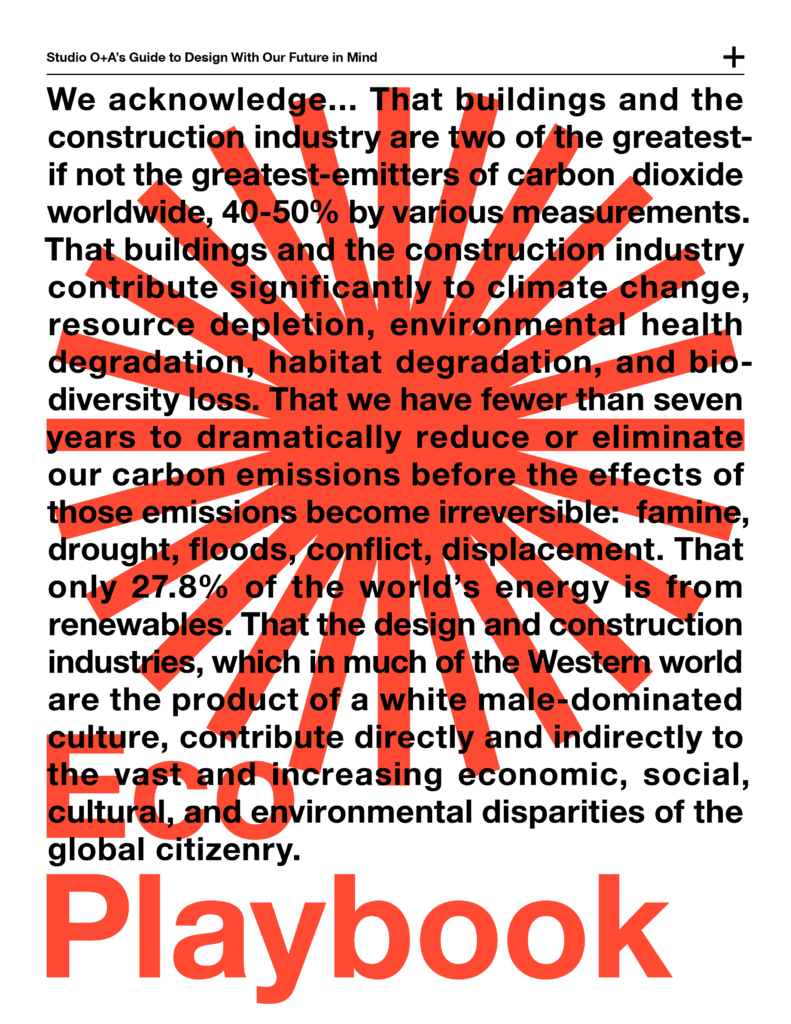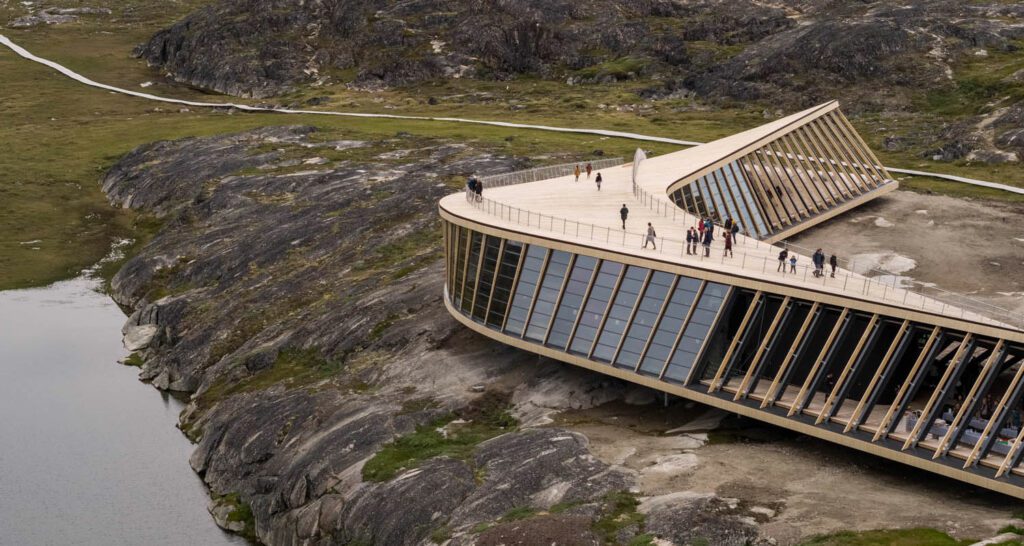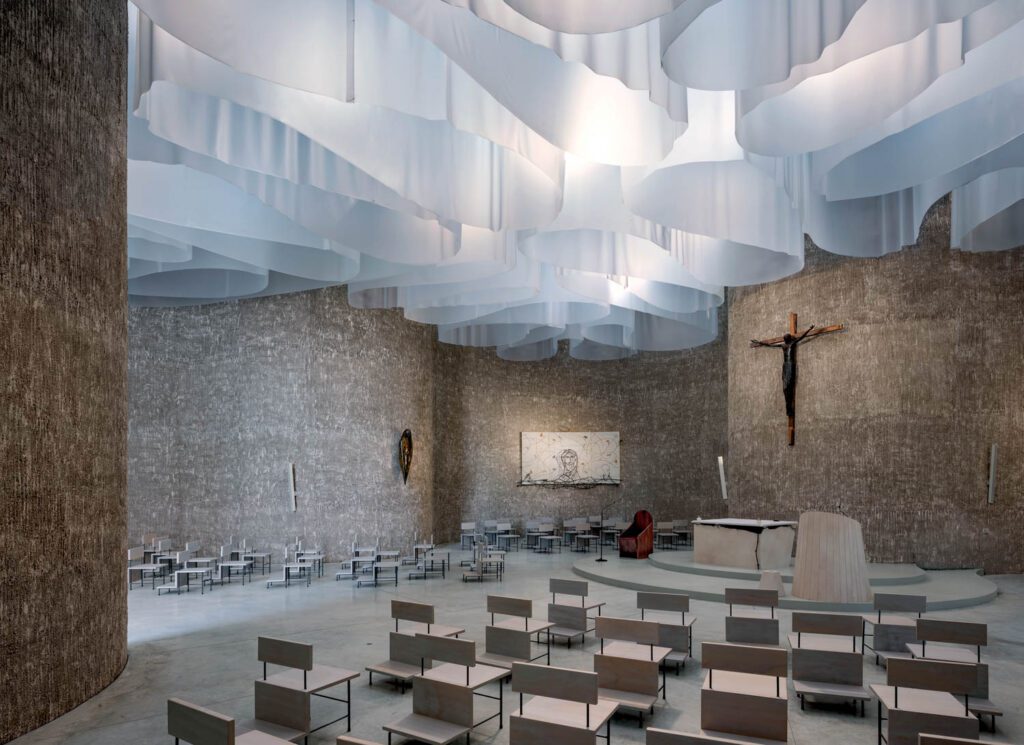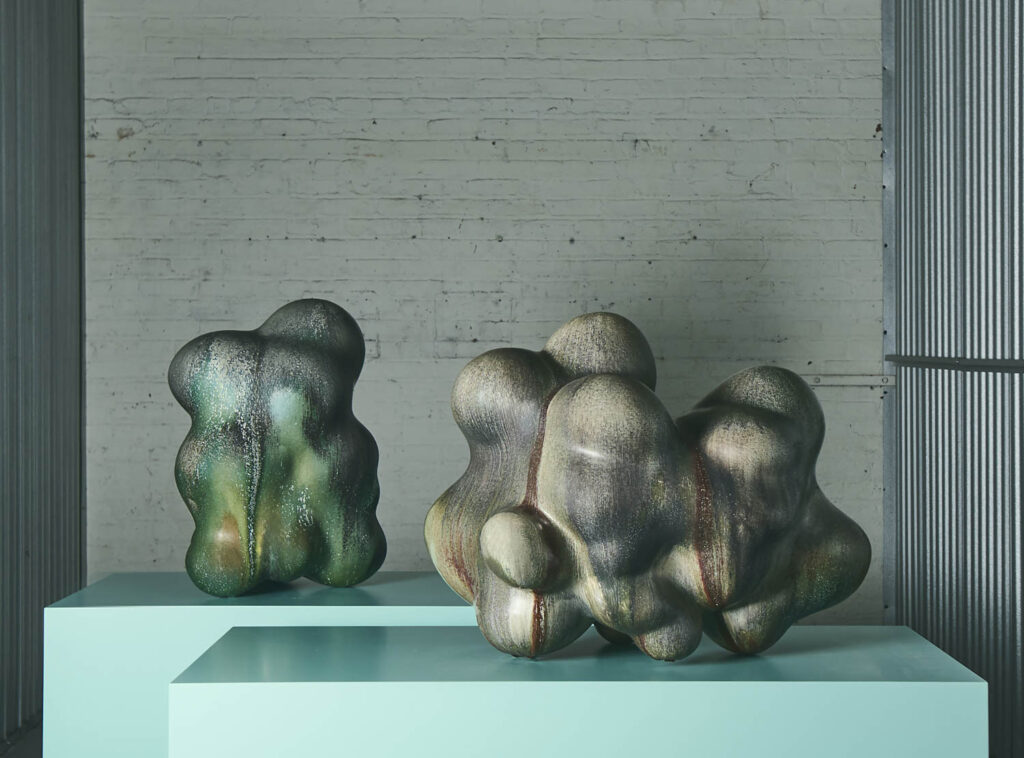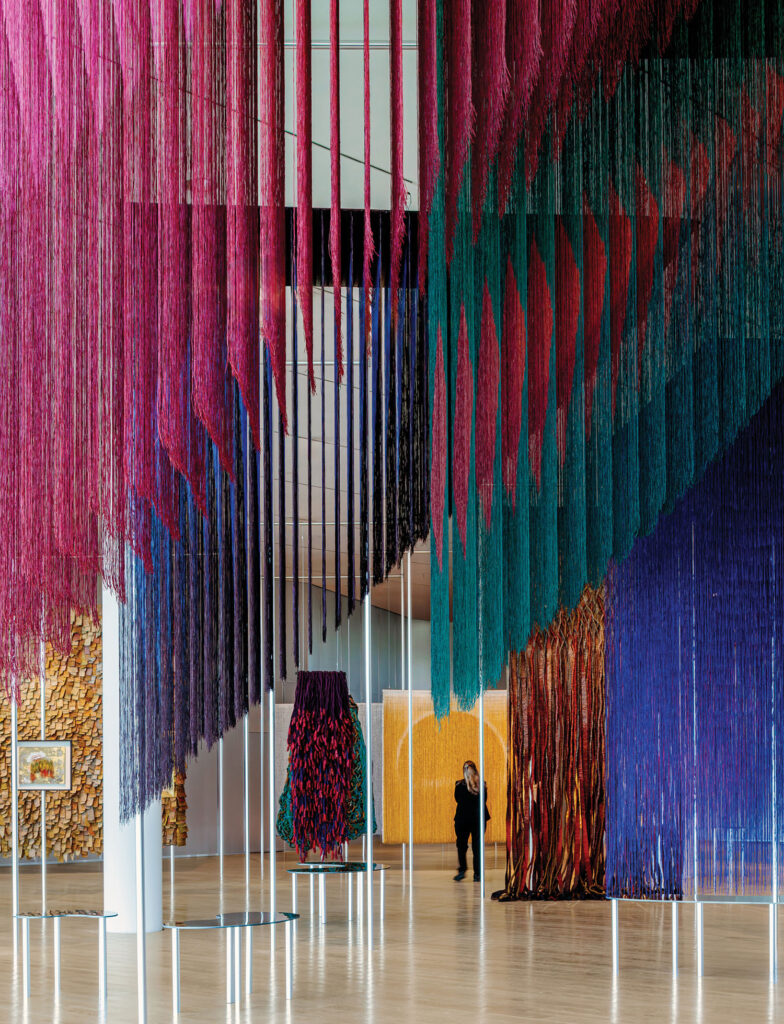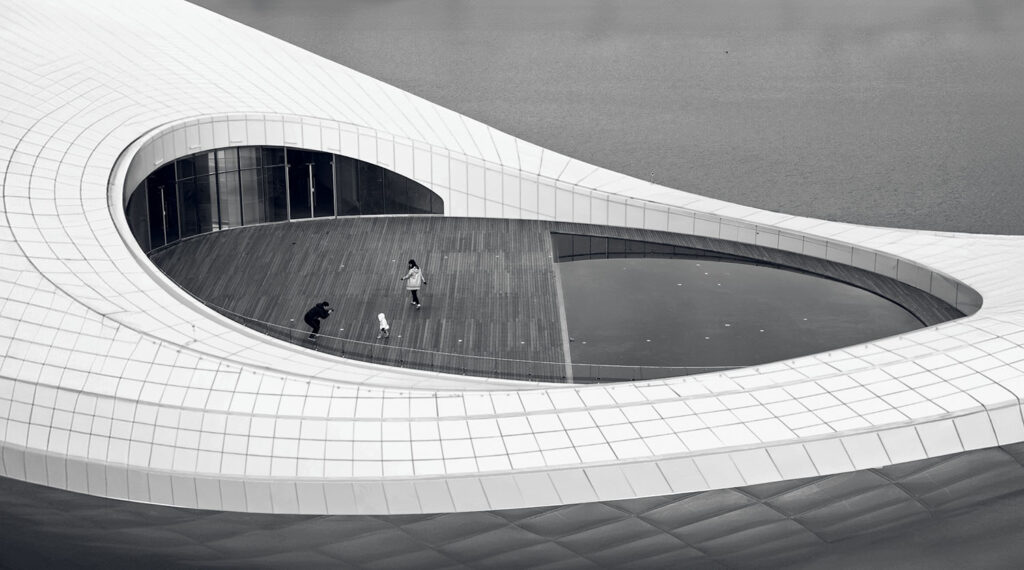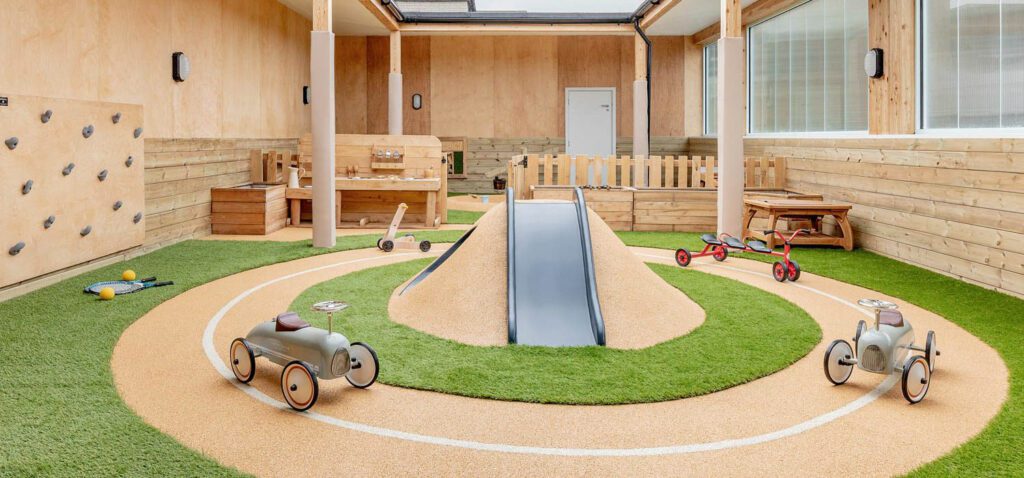
10 Questions With… the Founders of Kennedy Woods
Strategy is the name of the game for architect Chris Kennedy and product designer Tom Woods. The pair, who founded London-based Kennedy Woods, pride themselves on creating comprehensive—and sustainable—design plans for organizations looking to launch and grow. The firm also is the first in the U.K. to achieve B Corporation status—a certification for ethical businesses. As design partner for learning brand N Family Club, Kennedy and Woods put this ethos into practice, taking into account the whole environment, from architecture and interiors to bespoke furniture and joinery. As for project stakeholders, they say compelling narratives help get everyone on board. “You need all of them to buy into this shared project in order to be ambitious and do something that really stands out.”
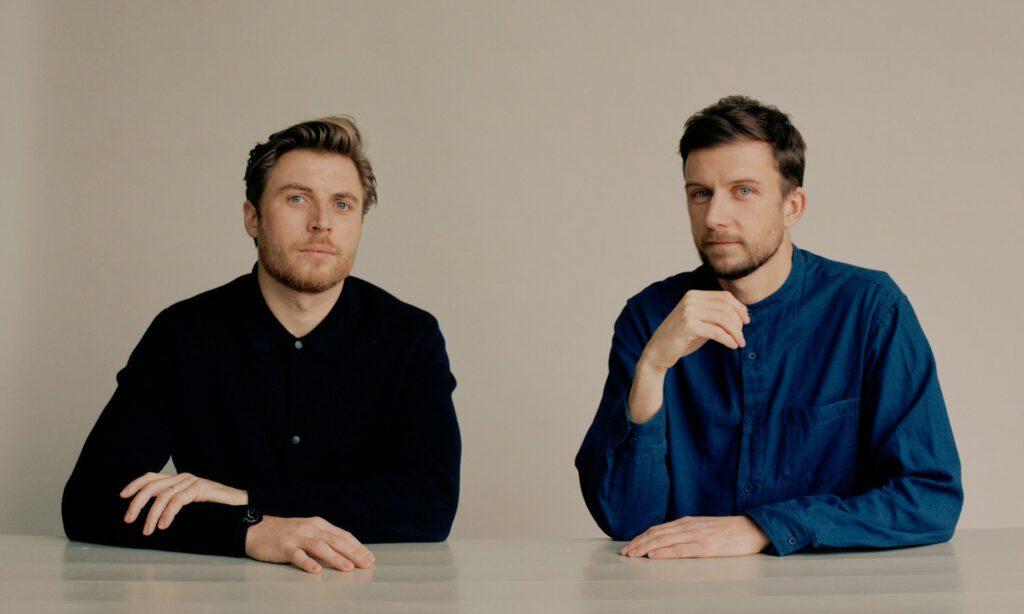
Recently the duo launched a new experience design consultancy, Nascent, to run alongside Kennedy Woods, which aims to provide an even more inter-disciplinary approach in the creation of holistic experiences and environments. Staffed by a growing team of digital, graphic and interaction designers, Nascent caters to brands positioned to disrupt their given sectors. “That’s been the magic formula of N Family Club,” they share, noting that the company has launched 20 nursery schools throughout London and the southeast of the U.K. since 2017. “It was a big upfront investment on their part to fund the development of the products and the customer journey, but we are able to deliver the schools incredibly efficiently.”
Interior Design: How did your first N Family Club come about?
Chris Kennedy: The CEO and founder Phil Sunderland had just launched the first school in North London when he reached out to us. He had struggled a bit because even though he had an architect and an interior designer, he had done the project managing, which was challenging and time-consuming. We had just finished a zero-waste fit out for an ethical homeware brand and he found out about us through an interview in which we talked about our design philosophy. He was looking for someone who could bridge architecture and interiors as one practice because he already knew he wanted to scale up as a business and become a big group provider. He needed a practice that could help him grow and support him on this journey.
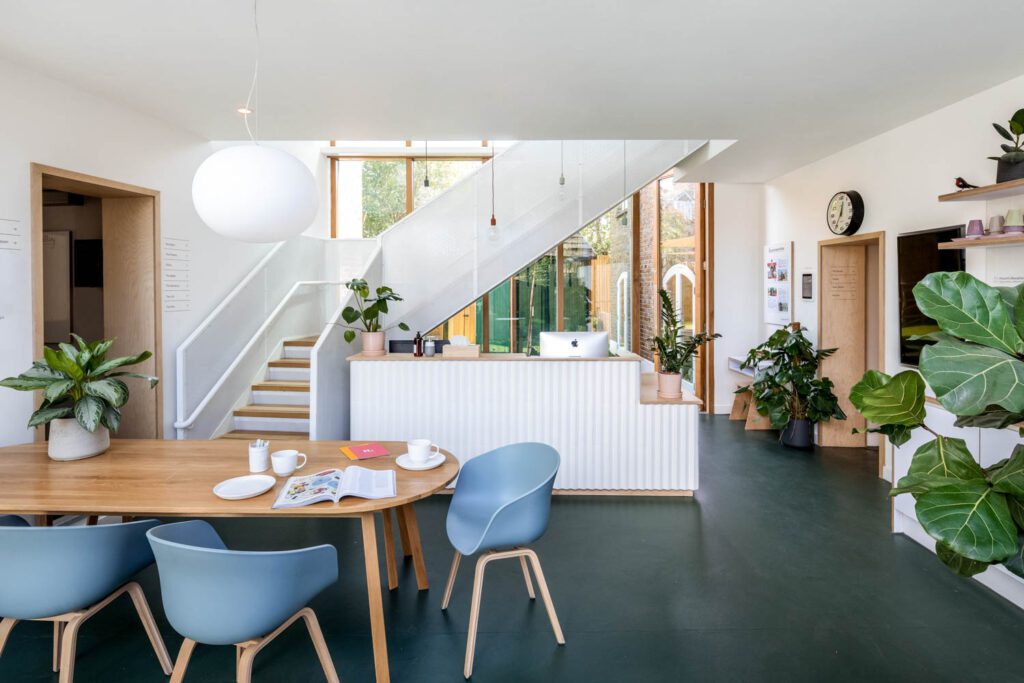
ID: What was the first design concept or idea you came back to him with?
Tom Woods: Rather than hurrying back to him with some design concepts, we told him we wanted to conduct some in-depth, user-centered research. We asked to shadow teachers, interview parents, see the kids in their learning environments. We did everything we could to get immersed in the experience that he was trying to curate in the school. He and the team came to us with a very strong vision of what they wanted to achieve; they wanted to try and redefine what it means to raise a young family in London and provide a top class, early educational experience for parents and children. Their aim ultimately was to become the best nursery group in the country.
ID: What did you realize or understand better about nurseries during that research phase?
CK: We realized just how hardworking and flexible a nursery space has to be. The children are in there, day in and day out, and those spaces are doing so many different things. All the meals in the N family clubs are cooked freshly on site, which is quite special, and served to both kids and staff. There’s nap time when the space has to be reconfigured so the kids can sleep and there are different activities going on throughout the day. Plus there was this extra ambition to make sure the nursery became a space for community building, not just thinking about it from the child’s perspective. At most nurseries in London, you sort of throw your kid through the door. There’s no social space. Here they wanted to do a program of activities that parents and children could do together on weekends or evenings and they wanted to provide areas where parents could congregate during morning drop off, have a coffee, sit down and even do their first morning meeting. So it was about thinking more holistically about the spaces and realizing that the building users aren’t just the children, but also the staff and parents.
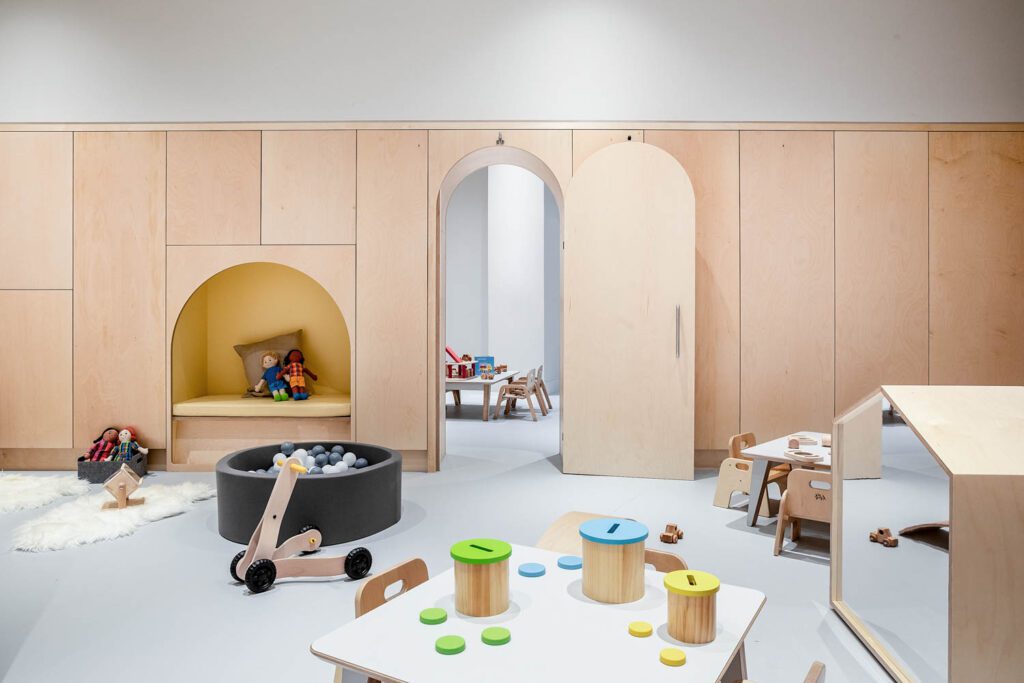
ID: You talked about the research process. How did you get the best insights out of such young clients?
TW: Often there’s an amazing quality to the answers very small kids offer but a lot of the value was more in just observing them. We still took value from the interviews but I think shadowing the teachers in the school and just observing those full days and seeing what stood out made things quite clear. For example, we noticed that during their settling in period at the start of the school year, every time the door opened the younger kids expected it to be a parent coming back and would burst out crying. A six-month-old could never have explained that to us but we noticed it and asked the teachers and now every classroom, where possible, has a little lobby that means the door is out of sight and doesn’t trigger the children. We were incredibly lucky to have a full scale prototype or testbed school where we could just observe people using the space. We gradually retrofitted it to make improvements and it formed the basis of how we approached the next schools.
ID: The fact that these nurseries are mostly created in existing buildings is interesting. What are the different typologies of buildings you have transformed and which ones have worked best?
CK: The challenge is trying to maintain a consistent brand and user experience, while also trying to celebrate the character of the buildings. There’s a lot of mathematical stuff that goes on around optimising spaces for teaching ratios and numbers of children and trying to get the most from a site. I think the real joy is in those tensions. We’ve worked in a few churches, which are often beautiful old buildings, really appealing from the outside. We transformed an old Methodist church in Twickenham that had a massive original triple-height church hall and an amazing double-height side chapel. So it was all about dividing it up and adding mezzanine levels so they could get more from the height. That way we could also celebrate some of the original rose windows that would normally be too high up; now the kids can peer out of them. Another site we worked on in Brixton in south London was a former AIDS hospice and then a care home. So it was made up of small compartmentalised rooms and we had to figure out how to sensitively open them up and make them fit for purpose for a nursery. There’s no one perfect site, they always have their own unique challenges.
ID: Have you done any new build nurseries? How would you approach things differently in this case?
CW: We’ve got one in planning at the moment that you should be hearing about soon. When the opportunity came up for an infill site in East London we developed a scheme that is really low carbon and uses a series of cross laminated timber (CLT) panels. It’s a modular system that can be partly prefabricated off site to minimise disruption and is about a quarter of the embodied carbon of a traditional steel frame build. It will have a series of different pitched interior ceilings, which will all be made out of this beautiful CLT, bringing a lot of warmth into the site.
ID: You make bespoke modular furniture and joinery for all the nurseries. Can you talk a little about that?
CK: The range of products we have designed respond to the family club curriculum. So we created a family of 14 different freestanding stations and units in plywood that teachers can arrange in the space and use to curate the classroom as they see fit. There are bookstands that double up as seats, art stations, water play stations, craft tables and shelves that can be used as room dividers. Then there’s the more fixed joinery such as walls with archways you can walk through or different types of storage units, some with integrated low water basins so children can fill up their own water bottles. Some of the storage units use laminates with coloured accents and have perforated panels, others have blackboards on the back, or mirrors. But it all revolves around the same principle, which is that the layout of the classroom can vary day to day and the kids are in control. I think it gives the classrooms a really unique feel and it allows us to be very curatorial from an interior design perspective.
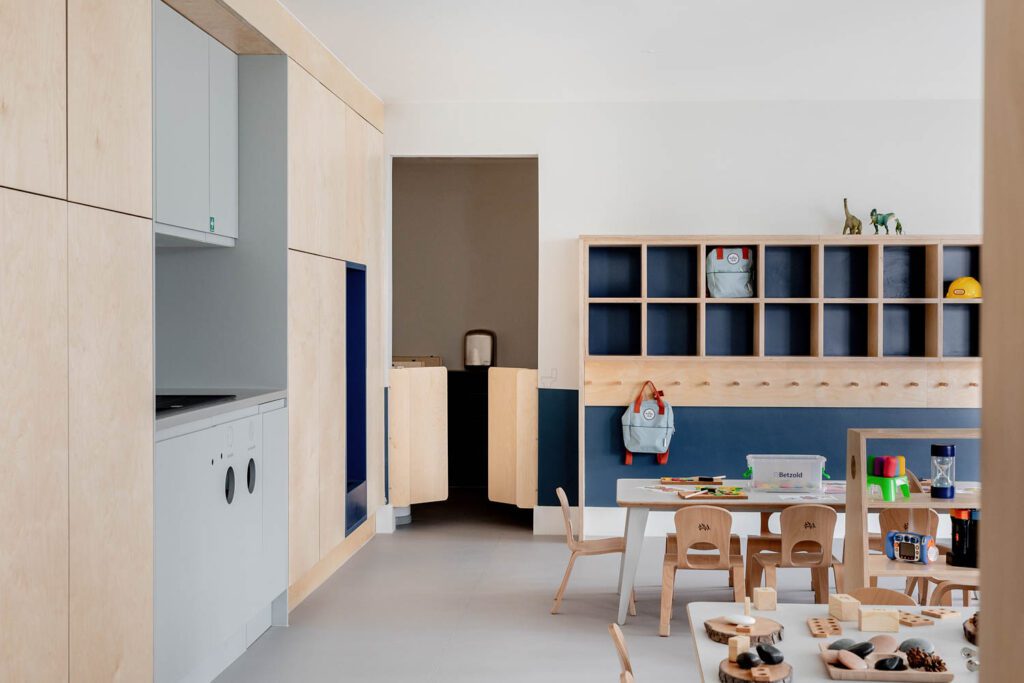
ID: What are some of the benefits of using modular furniture across the schools?
TW: As a broader benefit what it’s allowed us to do is create an entirely modular system of products that we can effectively plug into the designs of future schools. We’ve effectively creating our own set of building blocks that allows us to design schools more efficiently. And because they’re all made out of a simple palette of one or two materials, they make the spaces feel calm and ordered too. When we visited other nursery schools during our research they were often quite chaotic environments, overstimulating and visually incoherent, with every wall packed full of clutter and a lot of mismatched objects everywhere. It almost felt like the walls were falling in on you. By creating this range of products it makes the baseline learning environment quite neutral. Obviously then it’s up to the teachers what they want to add, to pin up on boards and so on, but the baseline is calm.
ID: Storytelling is a major aspect of your design approach. What does that mean and how does it apply to this project and others?
TW: Since we set up we’ve always viewed the communication of design as being almost as important as the design process itself. We take on a lot of responsibility as a practice to help our clients make the best decisions possible for their projects. When we start working with a new client, we always ask them if they have worked with architects before and what their experience has been. We also use in-house graphic designers to help explain and show our work to clients. From a wider perspective we work with a lot of businesses at quite an early stage of their journey, so helping them to tell the story of what they’re hoping to achieve through the design to investors or potential customers is a massive value we can add as a practice.
ID: What are you working on now and looking to do more of in the future?
CK: We’re looking to work more within the education sector. We are working with a few different schools at the moment, helping them create a master plan for their school estates, a series of big and small interventions over the next five to ten years to help them get more from their estates and find ways to build on their strengths.
TW: In 2020 we also set up a new studio to run parallel to Kennedy Woods, which is called Nascent where the remit is far more interdisciplinary. Working with N family Club has allowed us to see the potential value of bringing a more interdisciplinary team together to help clients not just build the building, but consider the experience design. The built environment will always remain a key touch point of that experience, but alongside the physical environment we want to think more about the digital and information environment, which we put under the umbrella term of experience design. N Family Club is starting to get recognition as the best nursery group in the country so our question is, can we take that formula and apply it to the care home sector, the health care sector, social care provision, SEN schools, service led environments where you need to be thinking in a more cohesive and holistic way about how you curate it for people using the space.
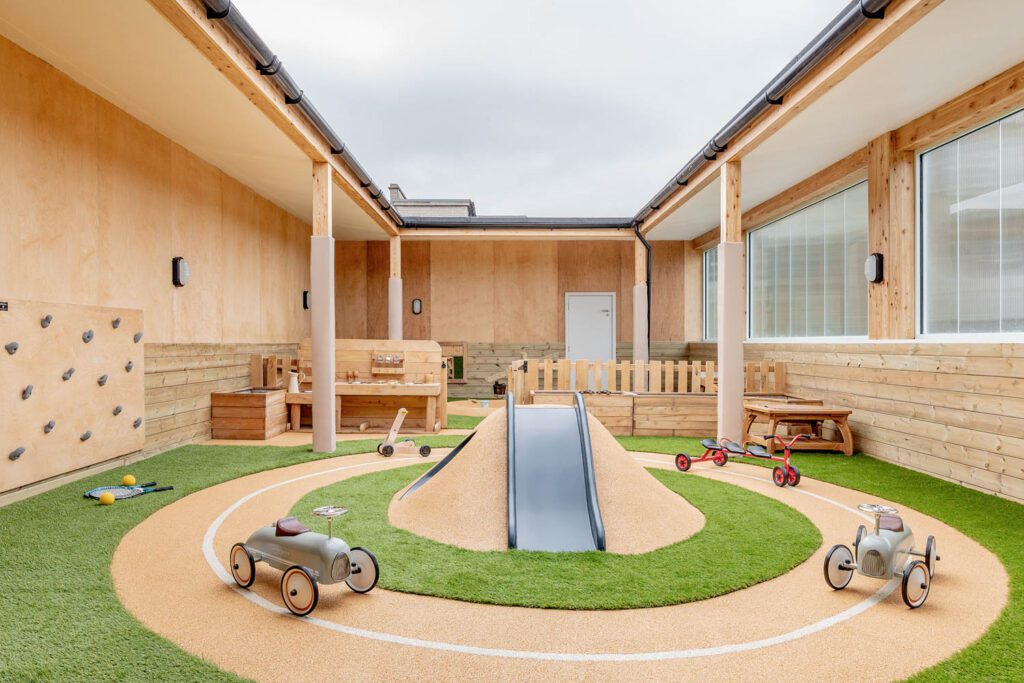
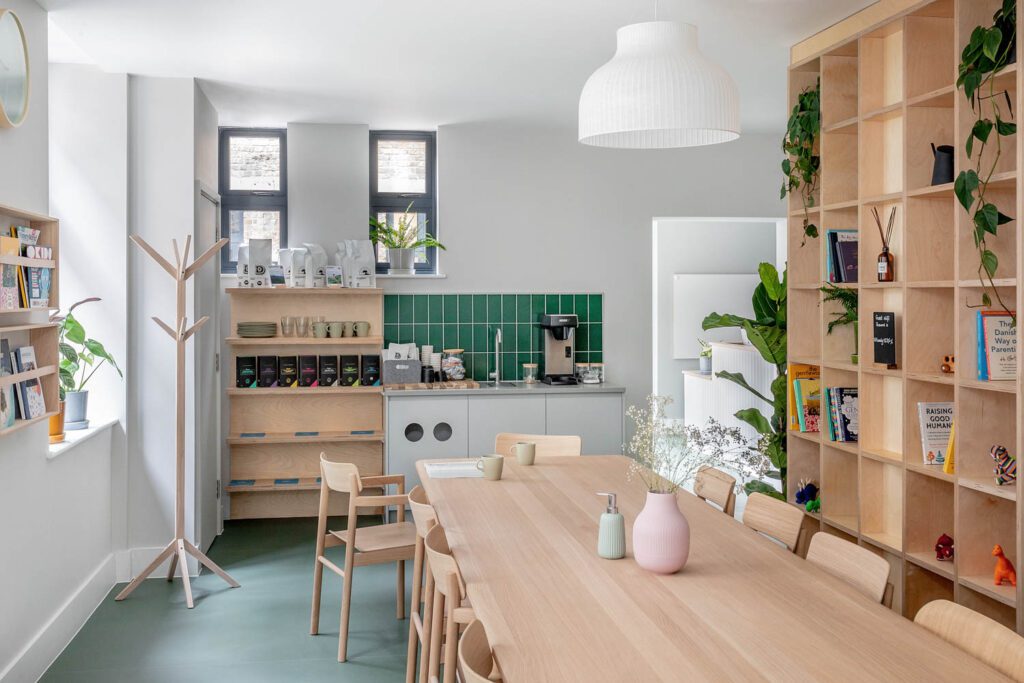
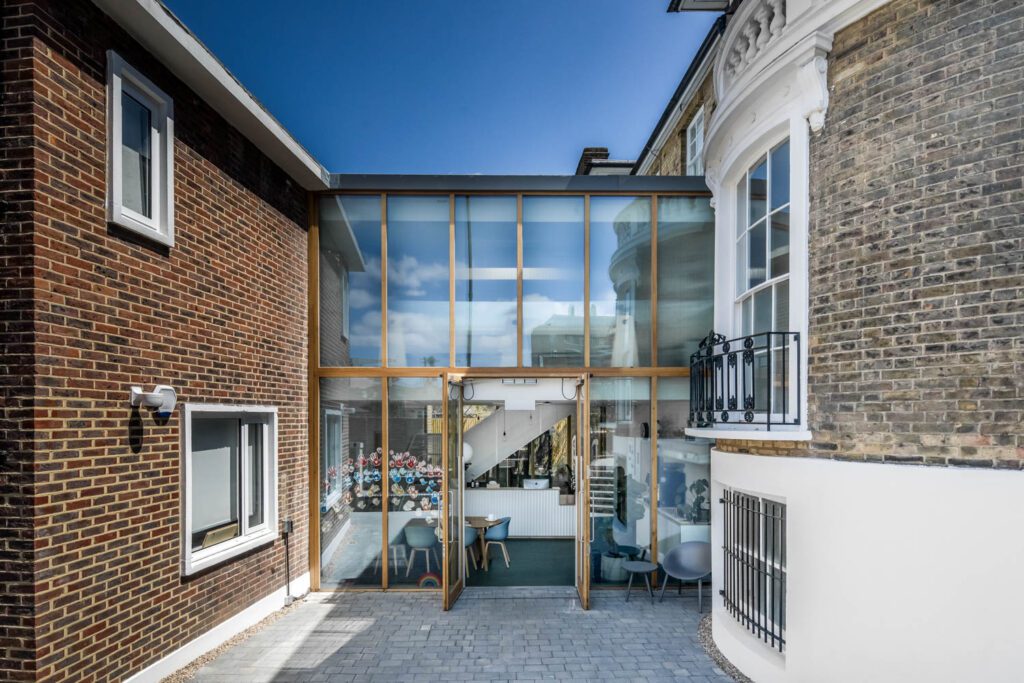
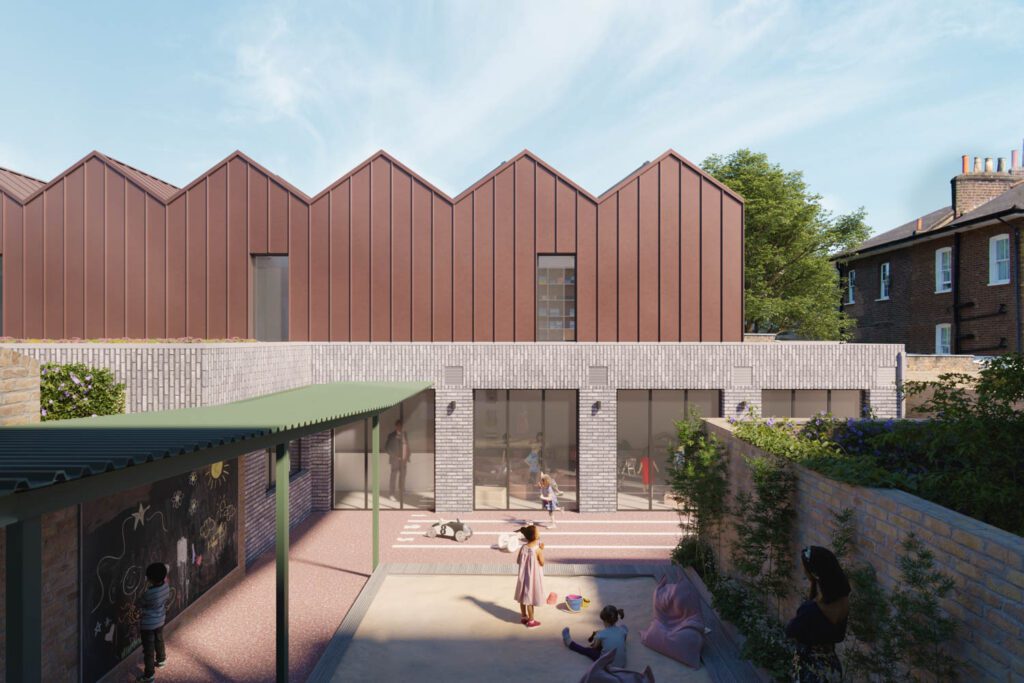
read more
DesignWire
Verda Alexander Has a Plan to Help Designers Create More Sustainable Spaces
Verda Alexander of Studio O+A presents “Eco Playbook,” a manifesto on the role of design in climate change and social equity.
Projects
30 Sustainable Projects Leading the Way for Green Design
Sustainability is more important than ever and is on its way to becoming a standard in architecture. These projects prove that green design is good for all.
DesignWire
Architect Mario Cucinella Puts His Sustainability Ethos into Practice
Through reuse and recycling, architect Mario Cucinella preaches sustainability—and practices it, too. See him at Salone del Mobile this June.
recent stories
DesignWire
10 Questions With… Chris Gustin
Ceramic artist Chris Gustin dives into the dynamic exploration of movement and nature in his largescale works and his show at the Donzella gallery.
DesignWire
A Career In Color: Explore Olga De Amaral’s Retrospective In Miami
Explore a different perspective on color with textile artist’s Olga De Amaral’s retrospective at the Institute of Contemporary Art, Miami.
DesignWire
Cheers To 200 Years Of The National Academy Of Design
To mark its 200th anniversary, the National Academy of Design presents a showcase honoring contributions to contemporary American art and architecture.
