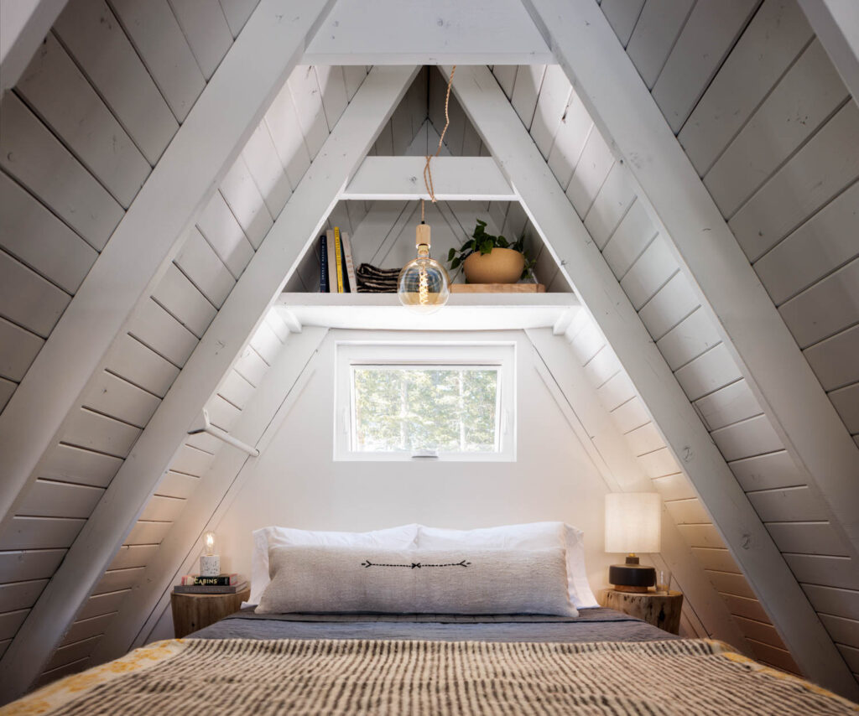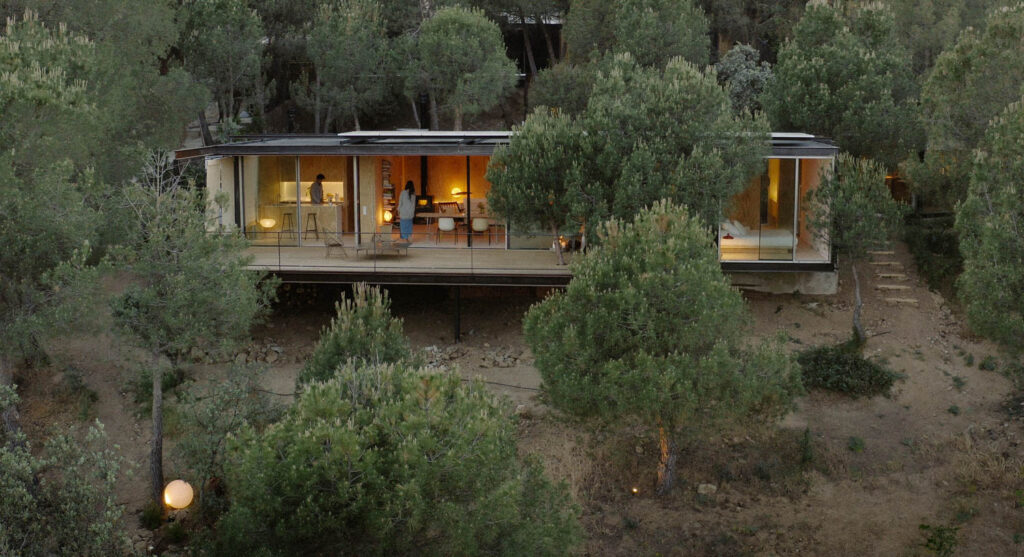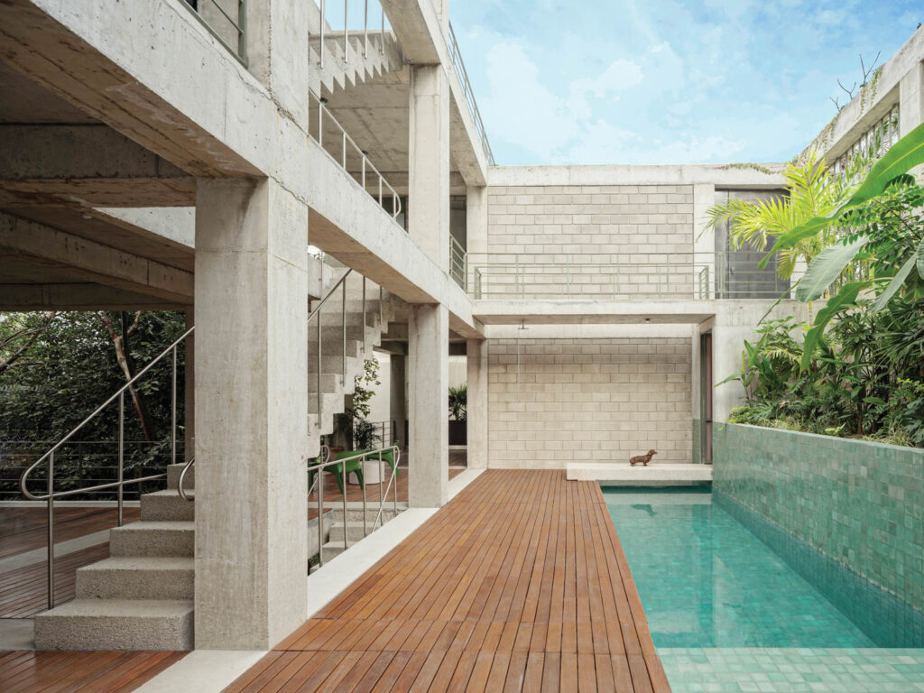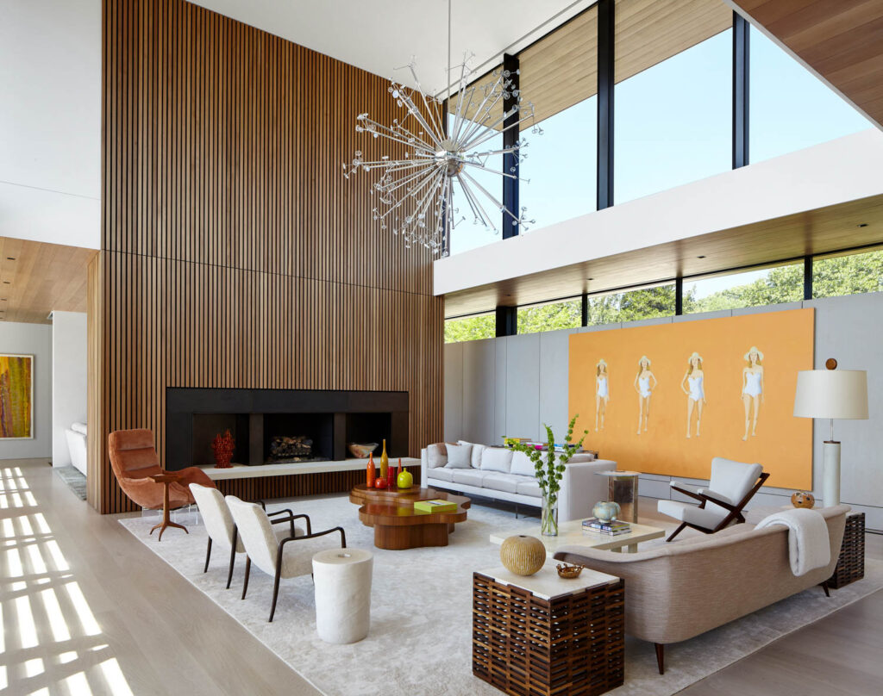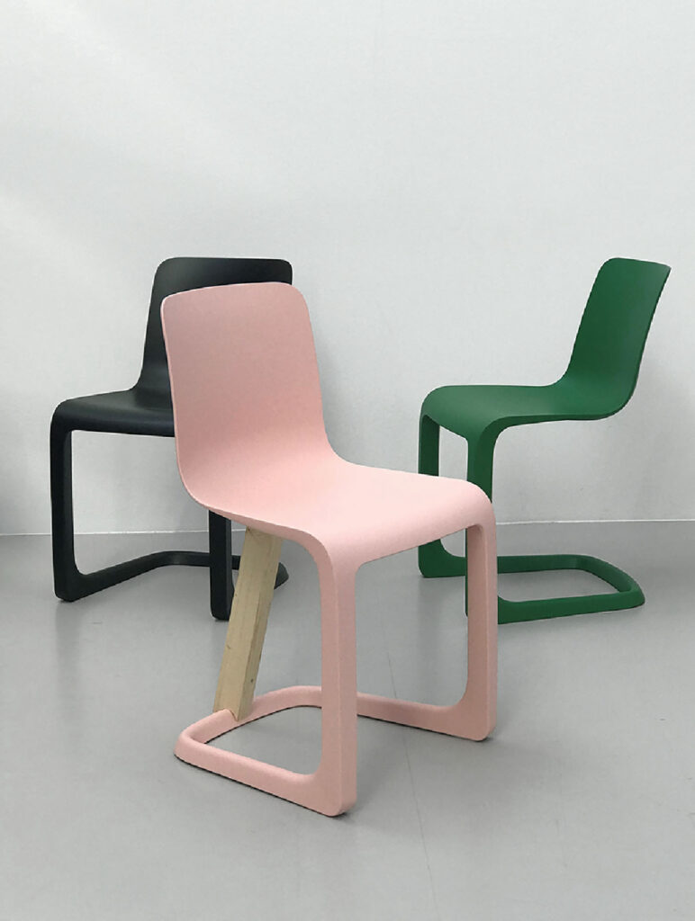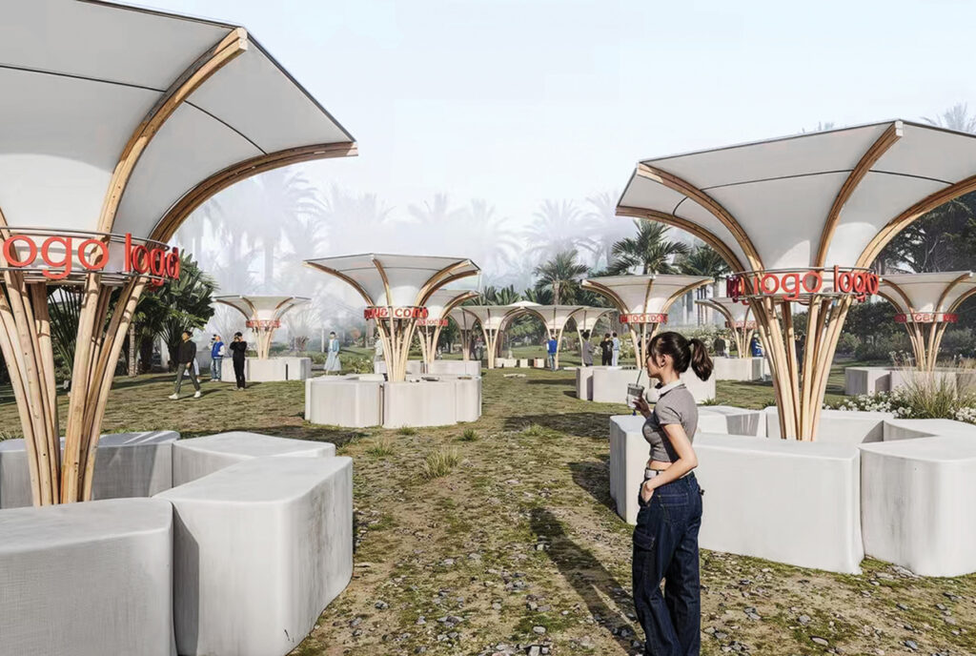An Architect’s Escape in Córdoba Blends into the Landscape
A few hundred miles west of Buenos Aires, Córdoba is a bustling Argentine metropolis of nearly 2 million residents. It’s there that discotecas play music late into the night and architect Pablo Dellatorre operates his namesake studio, which, over the last decade, has completed several large-scale projects for commercial and residential clients. A recent undertaking of his, however, is smaller and far from any urban buzz—with Dellatorre himself as the client.
Like many urbanites, Dellatorre dreamt of a peaceful personal sanctuary—“a creative refuge where I could immerse myself in the rituals of solitude,” he says. He found it in a 2-acre plot in the Calamuchita Valley amid the woodsy foothills of the Sierras Chicas mountains, about an hour from the city, where he built a simple A-frame cabin, its dark facade of rauli, a native and locally sourced wood, “blending into the forest.” Inside, the cozy 400 square feet are equally all natural. In the kitchen, for instance, floor and walls are planks of recycled Virapitá, a South American pine, benches are raw solid timber, and a pendant fixture has been crafted of plant trimmings from the property.
An outbuilding of sorts is similar. Dellatorre wrapped painted sheet metal in sticks and twigs to form a bird’s nest of a shelter. If he’s not in there meditating, he can be found around the campfire, sitting alone in contemplation.
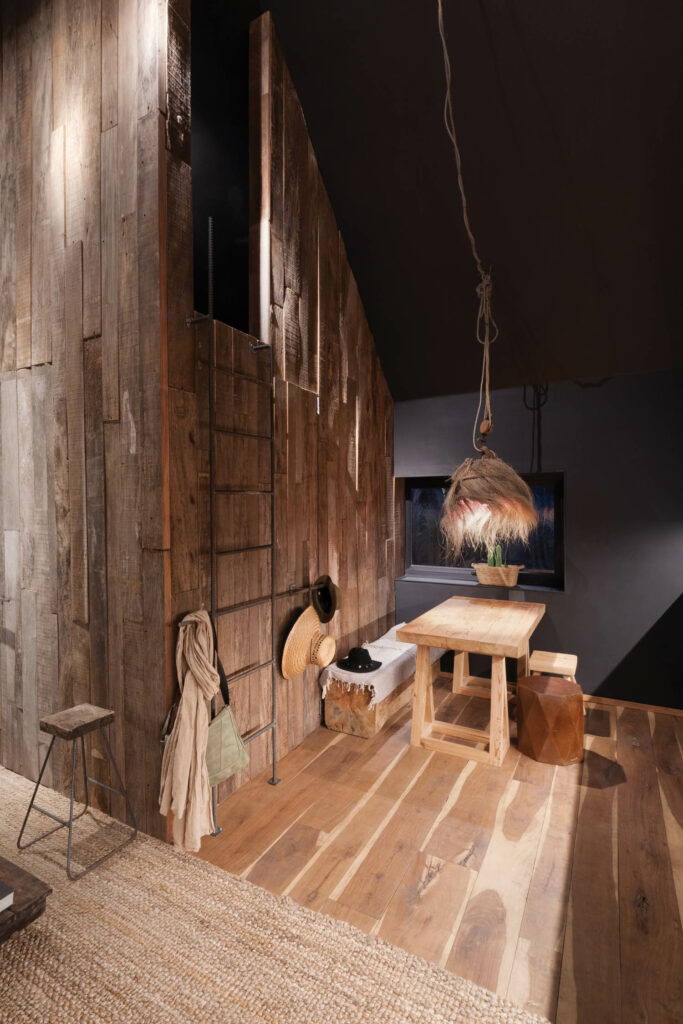
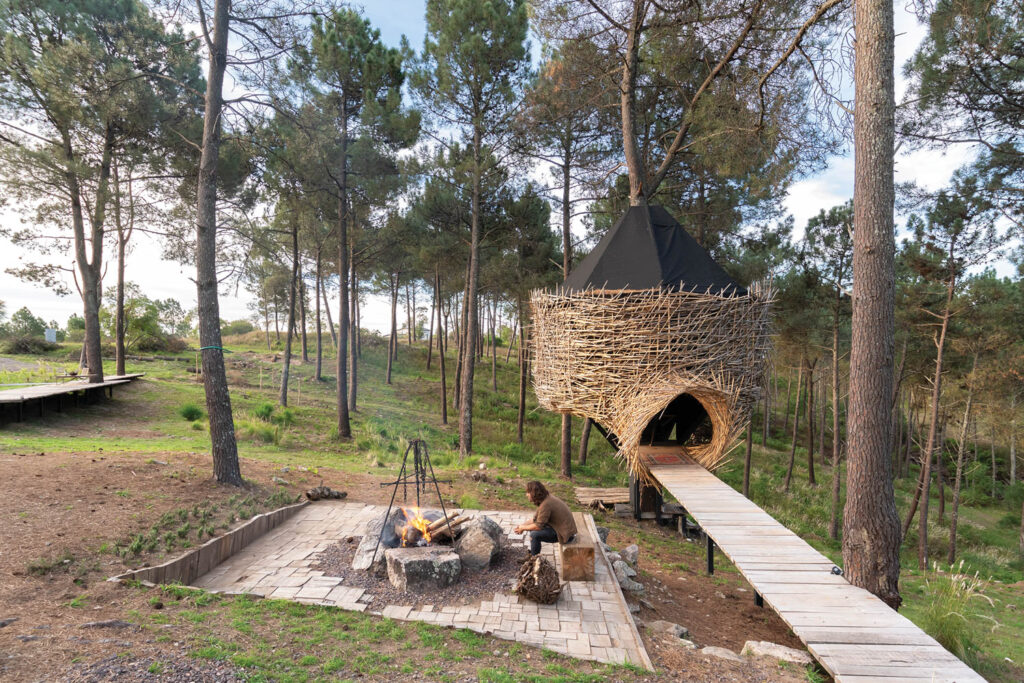
read more
Projects
This Cozy Ski Chalet in Breckenridge, Colorado Blends Styles from the 1970s and Today
This ski chalet in Breckenridge needed plenty of TLC, so Amy Pigliacampo got to work on a warm and cozy renovation. Take a look inside.
Projects
Go Into the Woods With the Architects at Delavegacanolasso
Tucked into a forested area in Madrid, architectsIgnacio de la Vega and Pilar Cano-Lasso designed their cantilevered home to preserve the natural landscape as much as possible.
Projects
Boutique Hotel Meets Holiday Villa in This Mexican Oasis
Nestled amid the trees in a small surf town, Nico Sayulita by Hybrid and Palma is part boutique hotel, part rentable villa, and embraces its locale.
recent stories
DesignWire
10 Questions With… Damon Liss
Tribeca interior designer Damon Liss blends warmth and timeless flair with collectible vintage pieces to create thoughtful residential spaces.
DesignWire
Design Reads: A Closer Look at Jasper Morrison’s Work
Discover British designer Jasper Morrison’s wide range of furnishings, homes, and housewares in his cheeky retrospective “A Book of Things.”
DesignWire
Eco-Friendly Pavilions Take The Stage At A Chinese Music Festival
For a Chinese island music festival, Also Architects crafts reusable, modular pavilions that provided shade while resembling sound waves.
