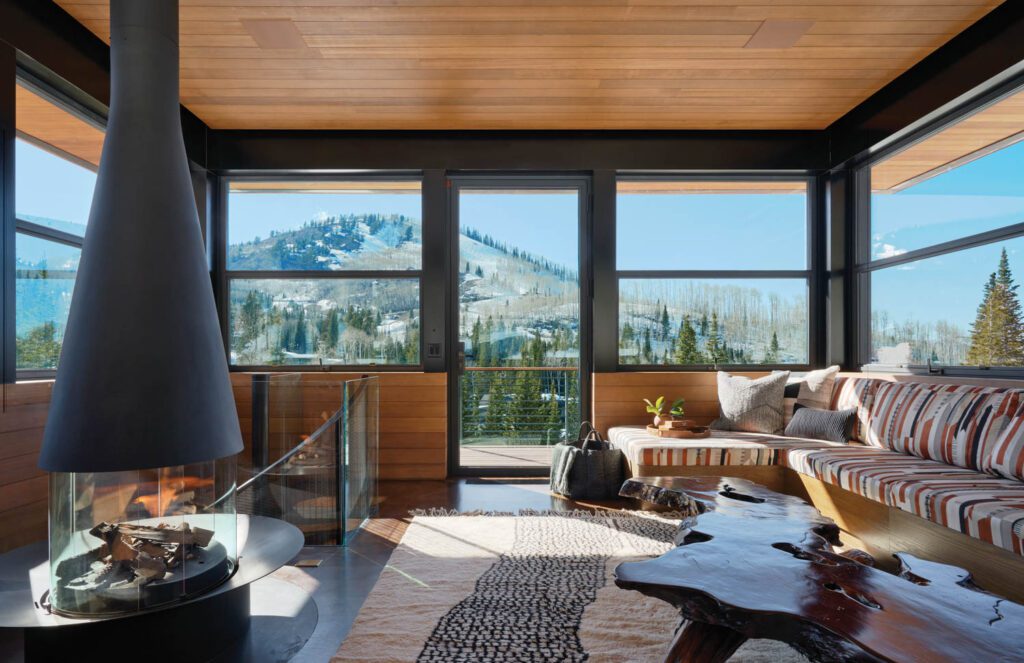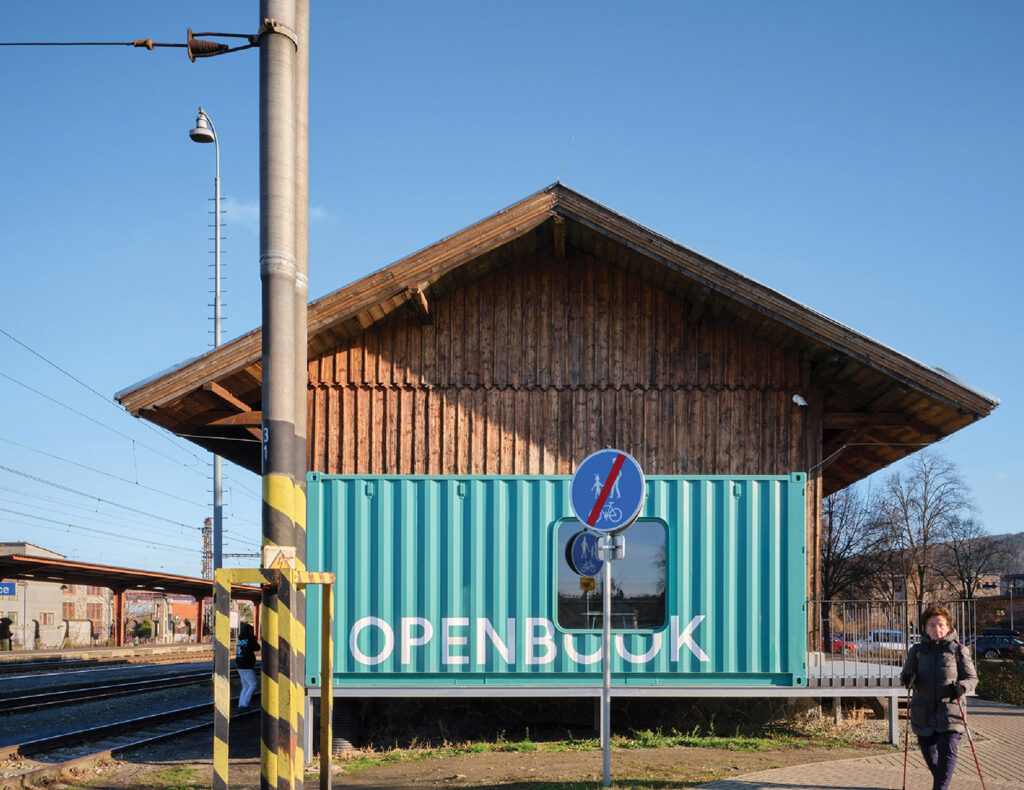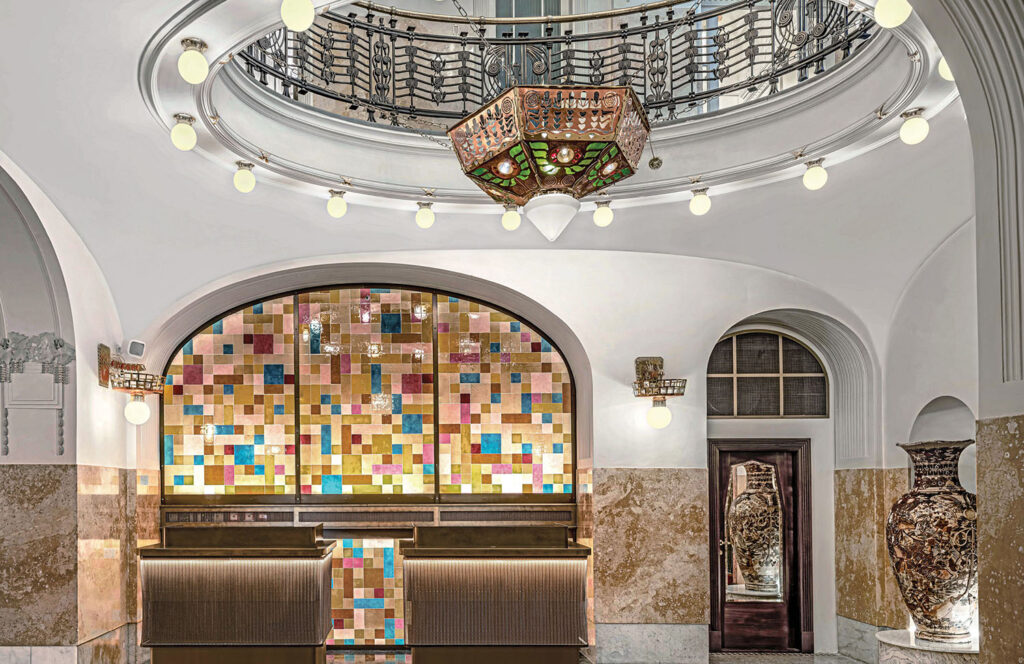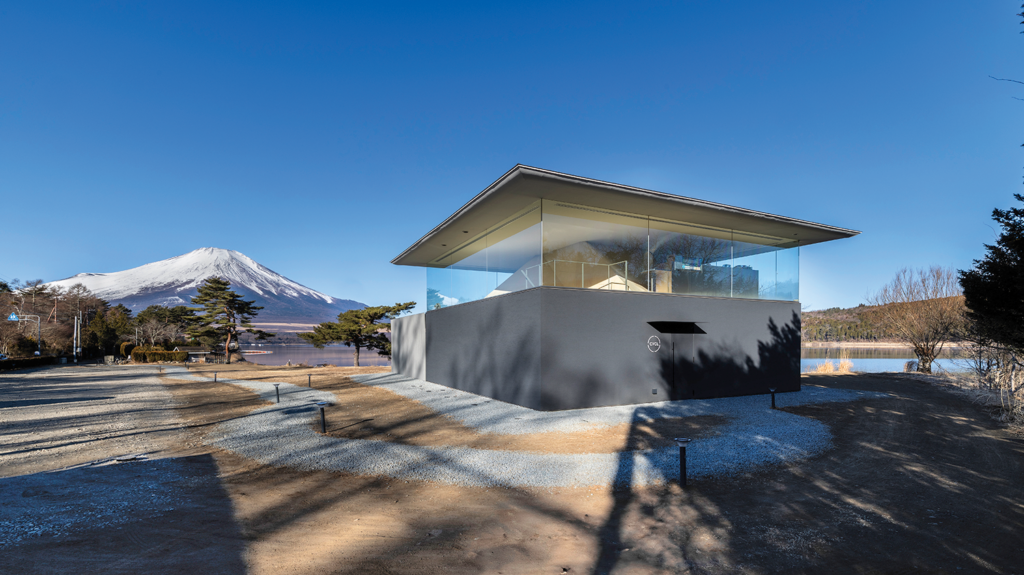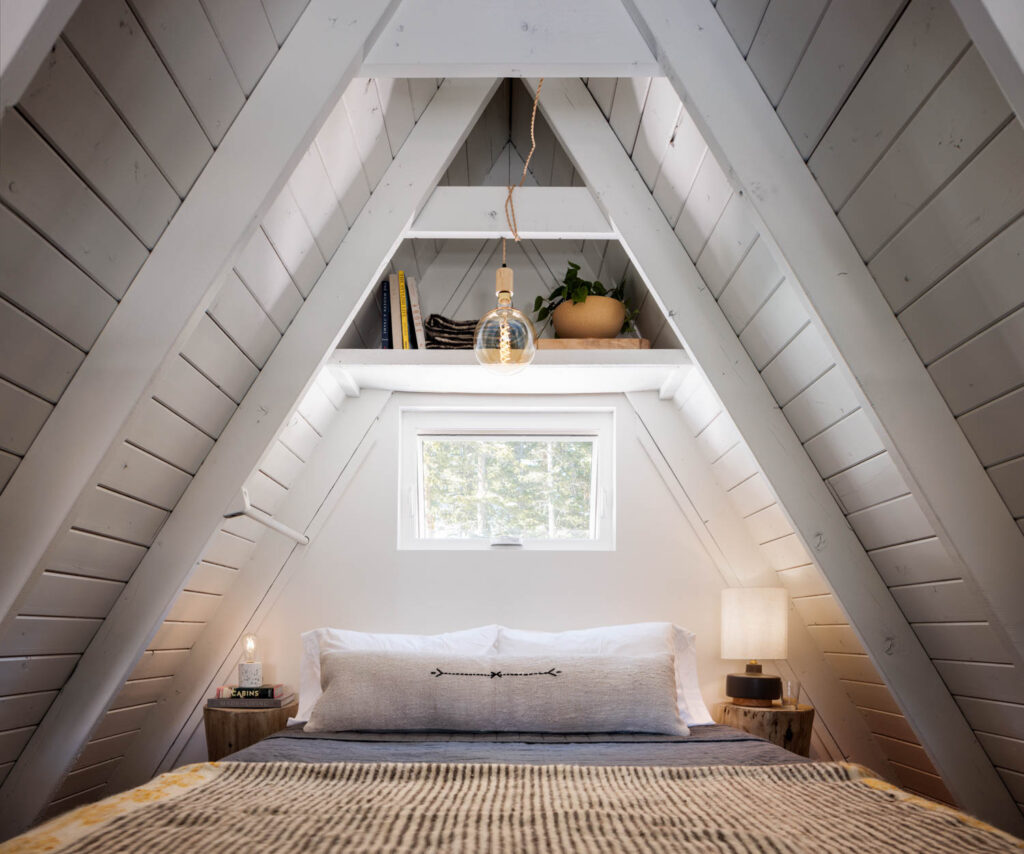
This Cozy Ski Chalet in Breckenridge, Colorado Blends Styles from the 1970s and Today
While Amy Pigliacampo is fond of traditional alpine design, she wanted to do something different for a cabin renovation in Breckenridge, Colorado. The home, referred to as Camp Altezza, reflects Pigliacampo’s own take on the chalet vibe—a cozy and comfortable experience for guests and her own family. But updating the structure built in 1976 was no small feat.
Not only is the mountain cabin challenging to access at an elevation of 11,000 feet, but its interiors needed some serious attention, too. “Nothing in the cabin was worth saving other than its classic bones,” says Pigliacampo. “We had to peel back the layers of bad decisions to expose the good.” That started with removing some of the “sad, builder-grade” updates from the ’90s and later included correcting and updating electric and insulation. Updates even needed to be made to the home’s entry, which is located down a steep hill, now accessible by stairs.
Once the cabin’s bones were reset, Pigliacampo got to work on her vision. “I gave myself the challenge of designing something warm and cozy yet different than anything else on the mountain,” she says. Smoked oak cabinets with navy faces, which Pigliacampo found at Reform, established the black and navy color palette of the cabin. Then, Pigliacampo made the controversial but critical decision to paint the original pine paneling bright white. She further opened the lofty space by adding a window above the kitchen counters that functions as a backsplash.
With the new outdoor connection and the fresh white interior, the designer added warmth with furnishings, which had to be puzzled into place to account for the large, sloping ceilings. Bits of cain, caramel leather, creamy wool, and wood in a variety of tones and colors are found throughout, styled to accomplish an aesthetic Pigliacampo has coined “1970s Modern Alpine Chalet.”
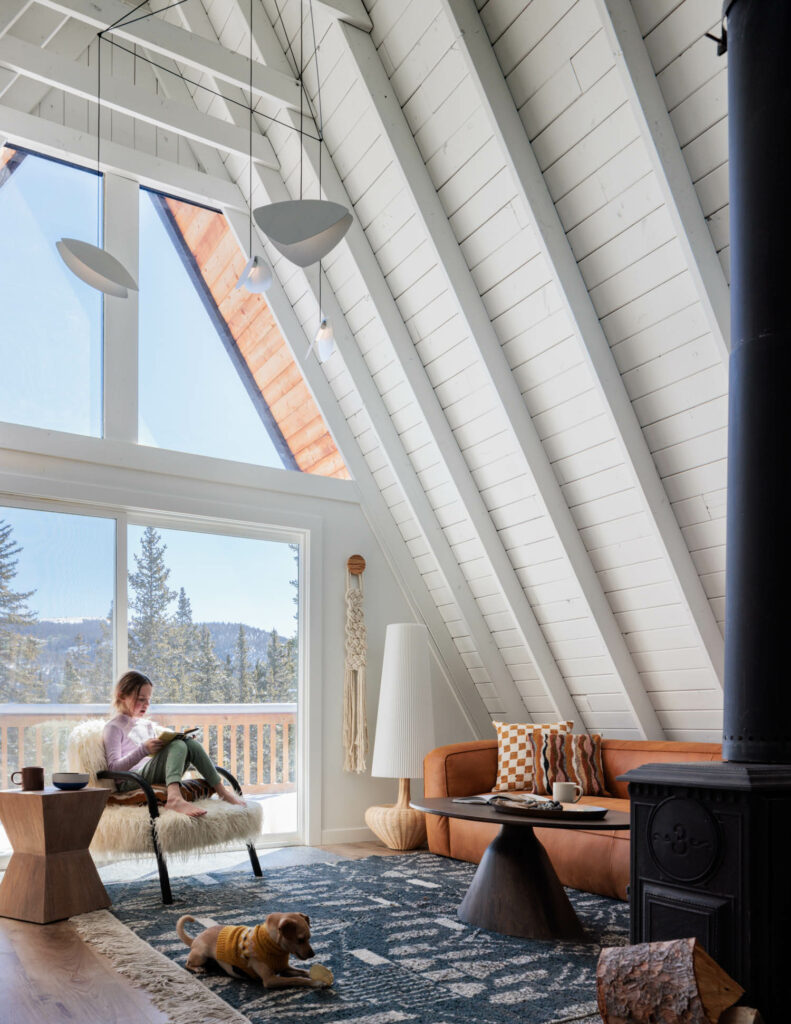
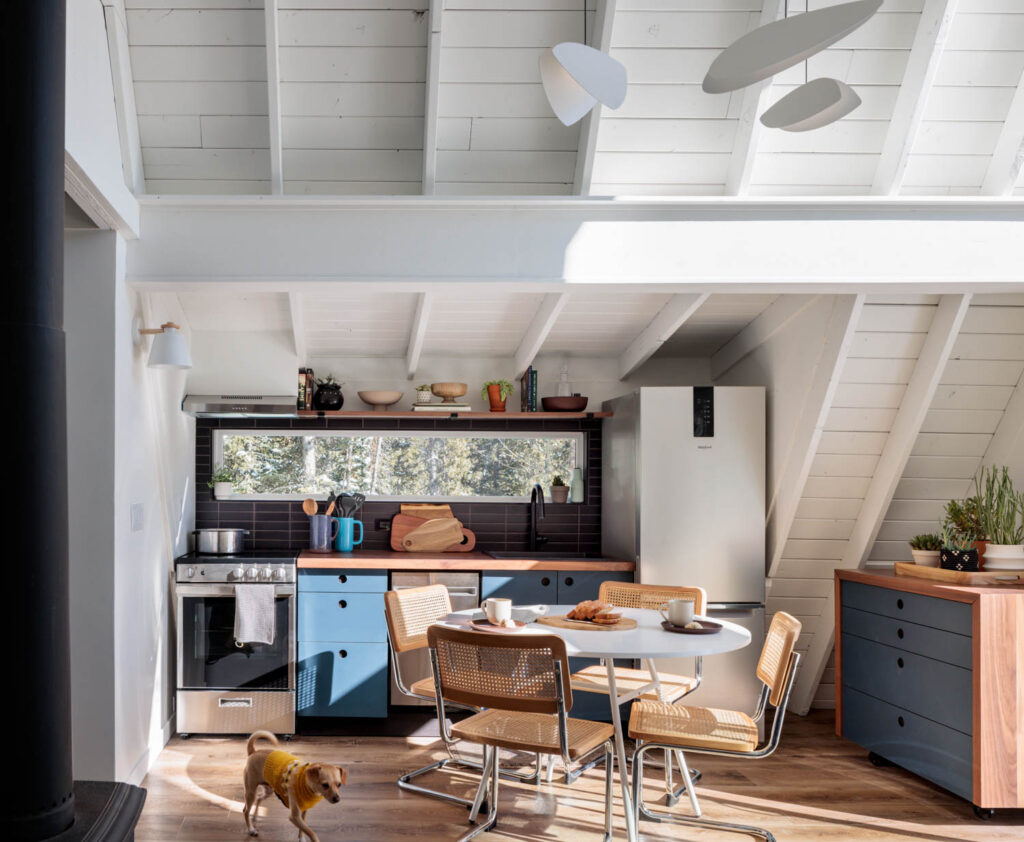




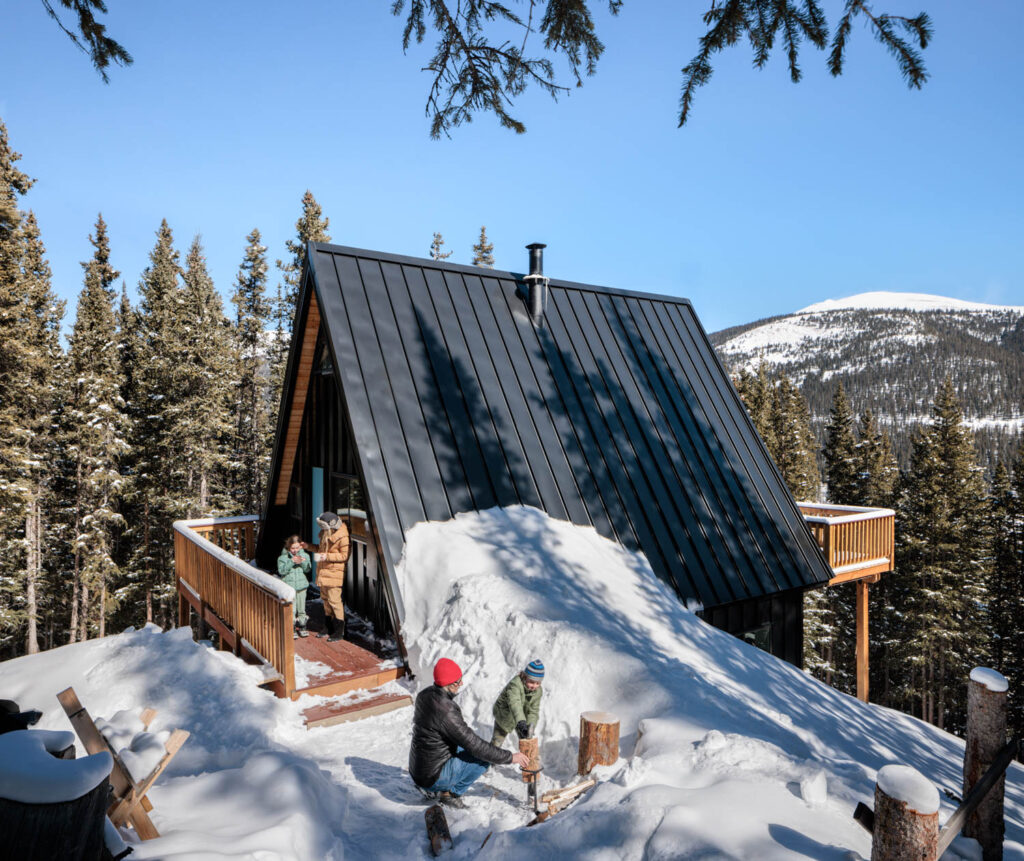
read more
Projects
Herbert Bayer’s Mid-Century Buildings at the Aspen Institute in Colorado Undergo a Refresh
Two of Herbert Bayer’s seminal mid-century buildings at the Aspen Institute in Colorado get sympathetic makeovers.
Projects
This Park City Property Boasts Stunning Views and Elevated Amenities
A Park City, Utah, property by CLB Architects offers drop-dead views and hotel-worthy amenities, raising the bar for residential design.
Projects
Snorre Stinessen Architecture Conceives of a Chalet-Style Lodge With a Spalike Bath in Norway
2021 Best of Year winner for Bath. Originally it was meant to be a private home. But when Snore Stinessen Architecture began concepting a cabin in the Lyngen Alps, the client couldn’t help but imagine the potential for…
recent stories
Projects
A Steampunk-Inspired Cultural Hub Rises in the Czech Republic
Sodomka Sodomková Architekti transforms a 19th-century railway warehouse into Dřevák, a charming cultural events complex in Řevnice, Czech Republic.
Projects
Step Into The Dreamy W Prague Embodying Art Nouveau Charm
Art nouveau swirls and jewellike tones add to the magical environment that is the W Prague, a new hotel by AvroKO in a century-old Czech landmark.
Projects
Connect With The Mountain Landscape At This Japanese Sauna
Embrace relaxation at Cycl, an innovative sauna facility by Yu Momoeda Architects with a beautiful view of Lake Yamanaka nearby Mount Fuji.
