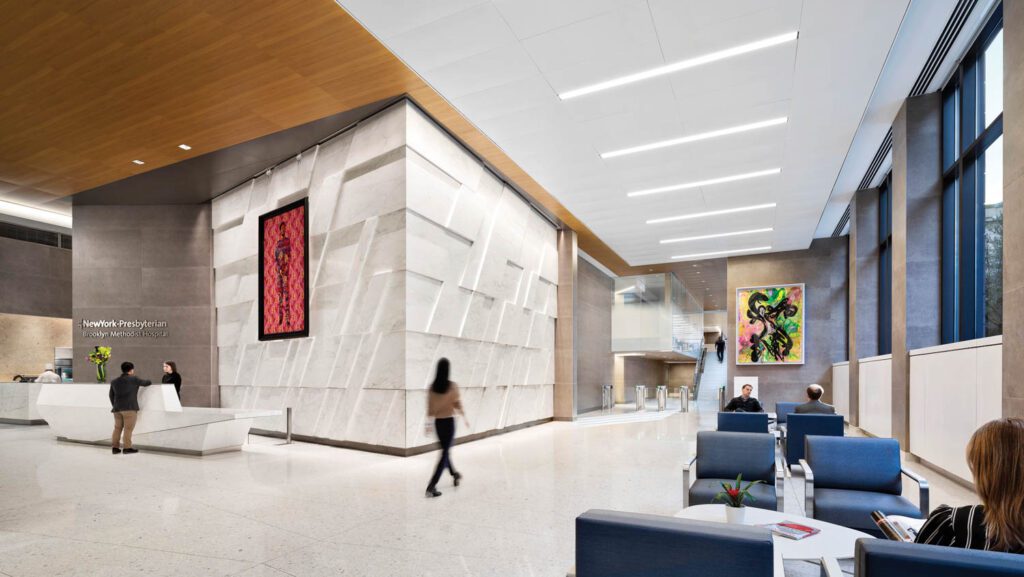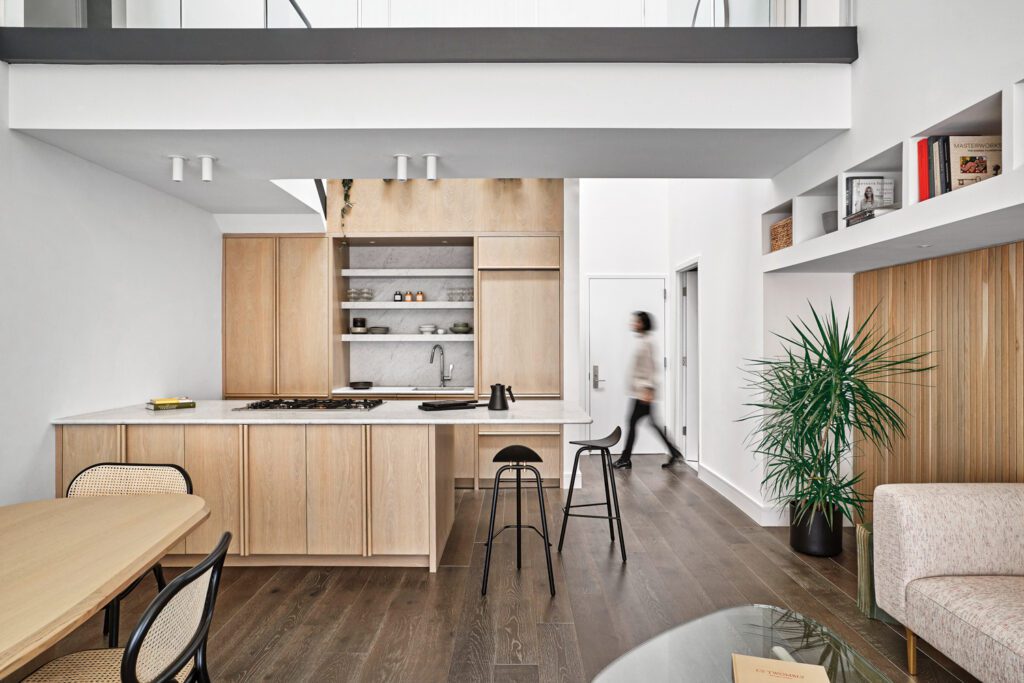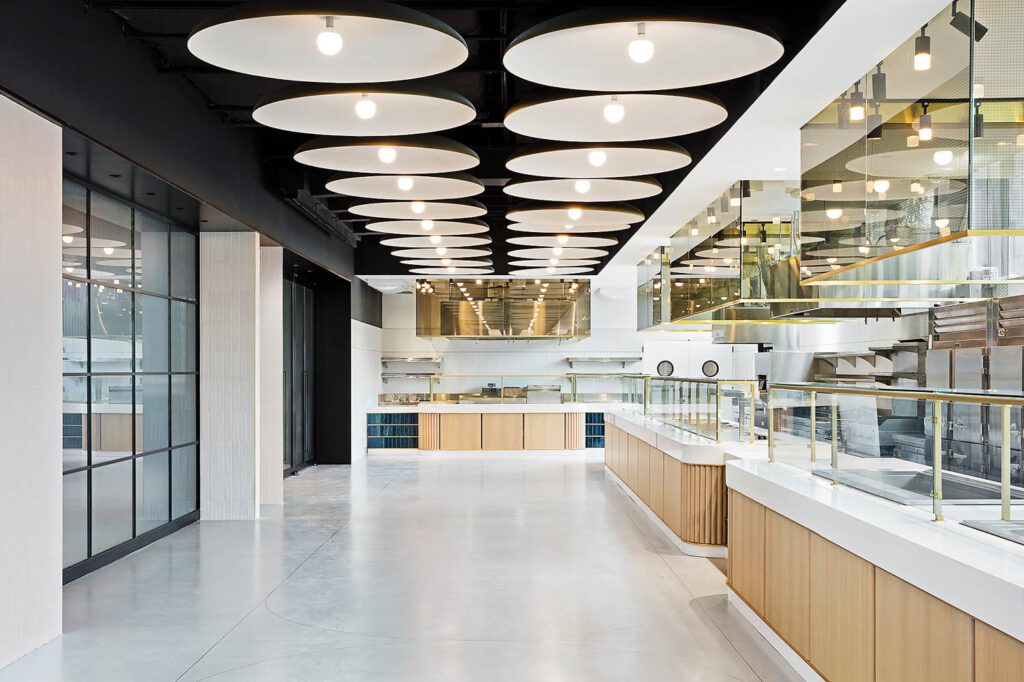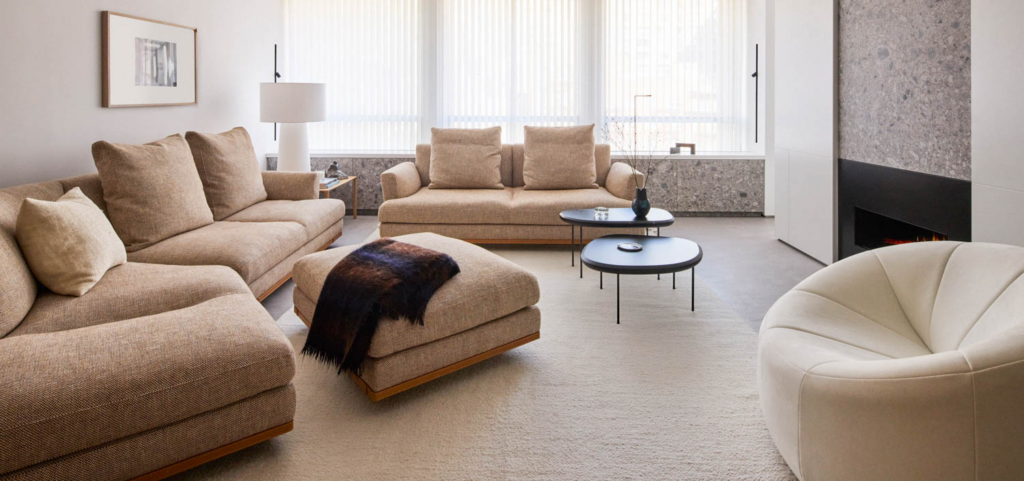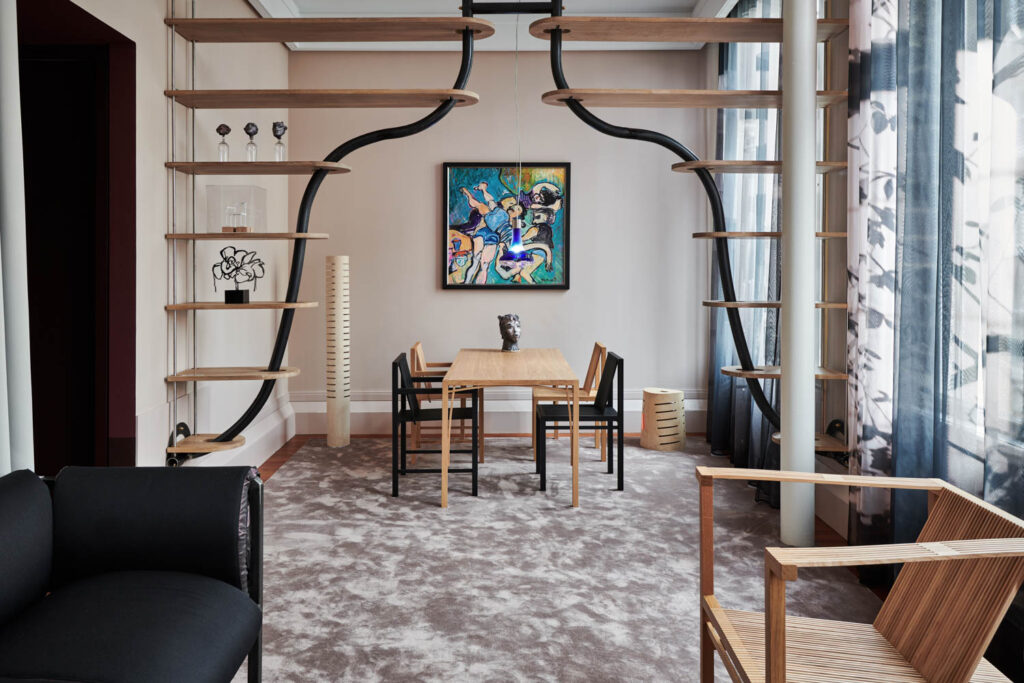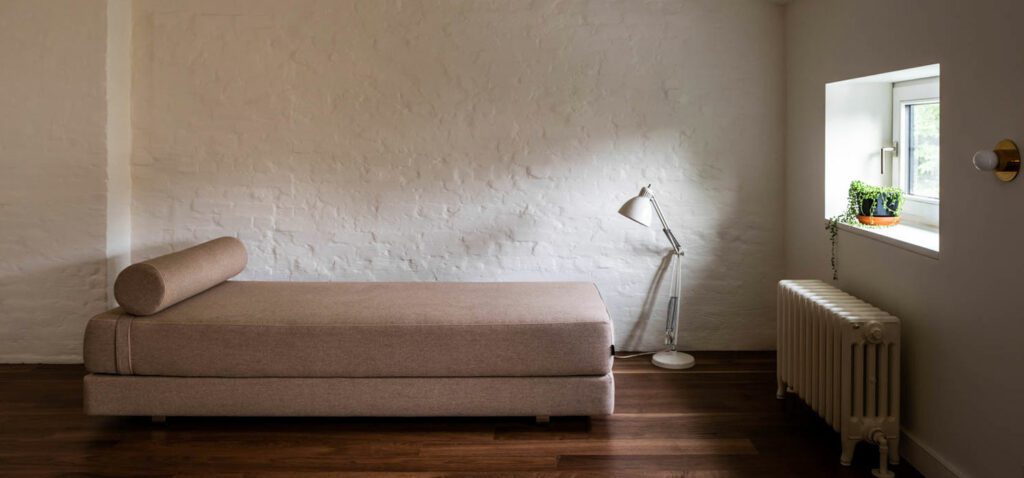
Arnold Studio Makes Storage the Protagonist of a Brooklyn Brownstone’s New Story
The Victorian brownstones of Brooklyn’s beloved Bedford-Stuyvesant neighborhood speak to a particular kind of domestic organization that, while making sense in its time, isn’t how many of the area’s residents live now. So when a couple, with grown children, purchased a particularly striking example—3,000 square feet across three floors—they asked Arnold Studio to conserve the ornamental façade and entry staircase, but update most everything else.
The design team carved out a stand-alone guest apartment at the garden level. Then they opened the parlor level to create a living-dining space and open kitchen, with a main bedroom suite above topped by bedroom/study rooms and finishing touches by interior decorator, Jamie Perez Herrera.
Most forward-thinking of all, however, is a freestanding enclosure between the main bedroom and bathroom, comprising a closet and staircase. “Active on all four expanses, it is a common backdrop for the bedroom and bathroom, and its adjacency to the staircase enables the primary suite to be either open or closed to the house,” says founder Simon Arnold. “It reverses conventional domestic roles, promoting the mundane but essential role of storage to protagonist.” Which feels very 21st Century to us.


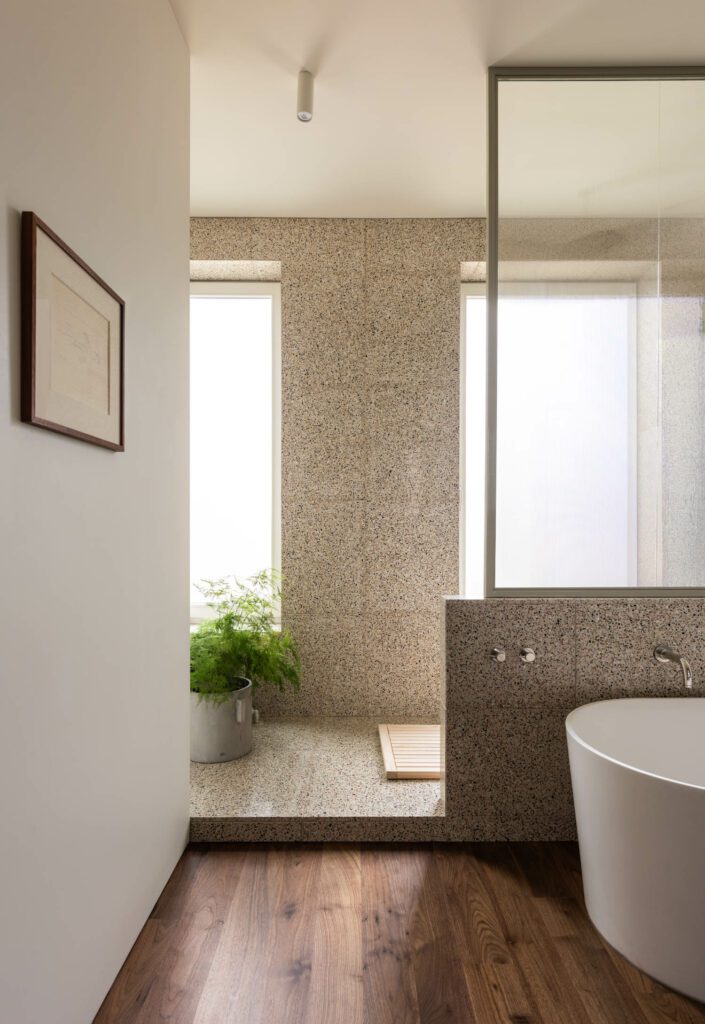
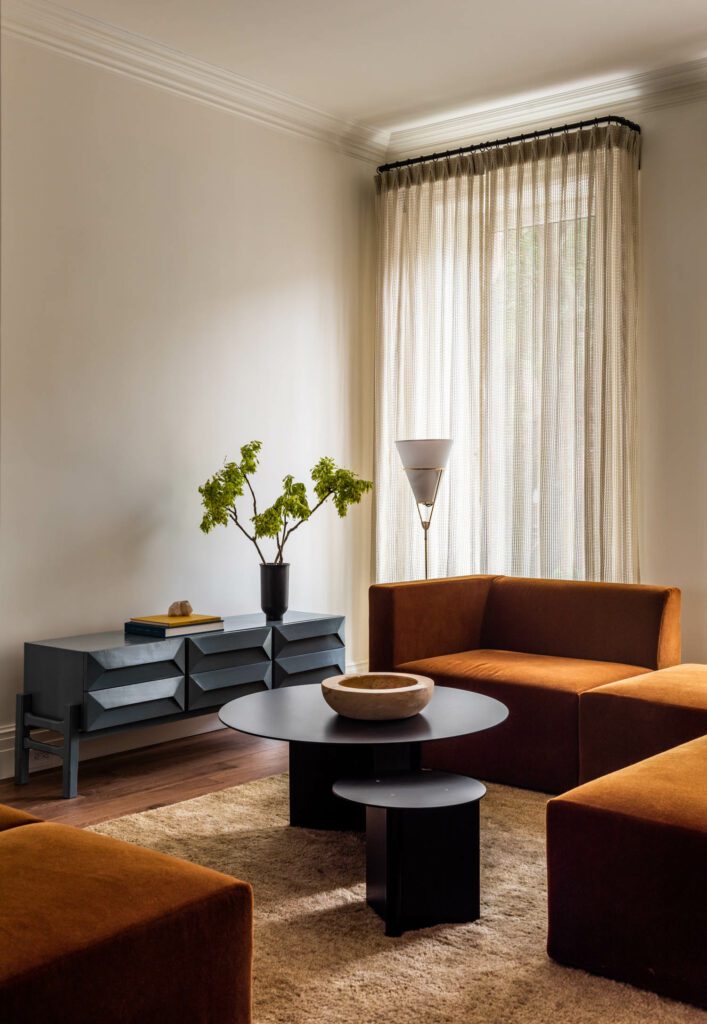
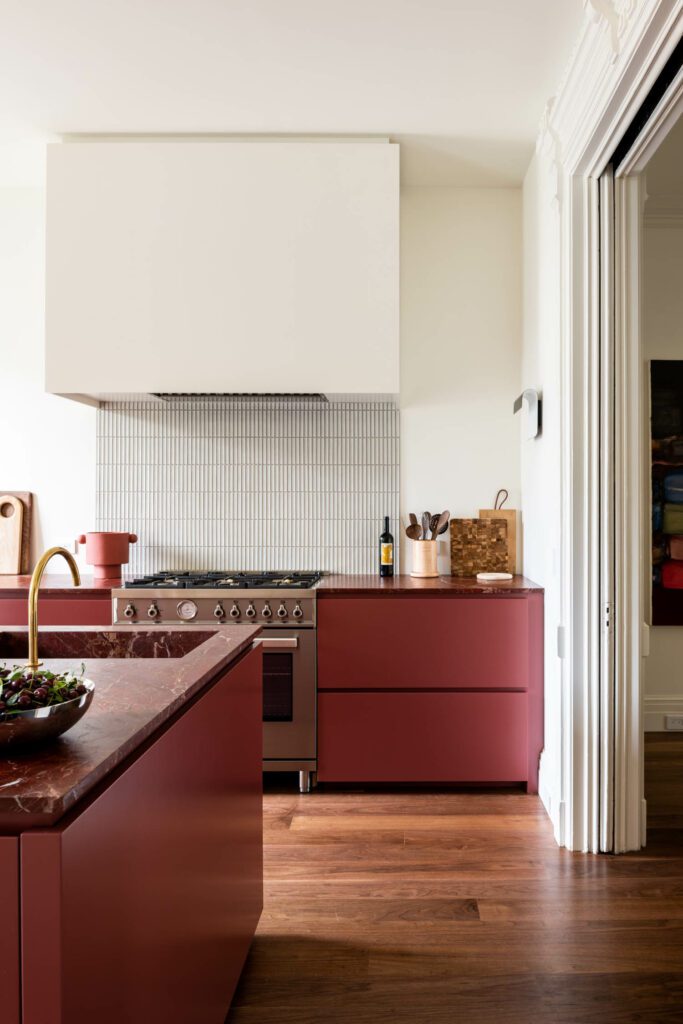
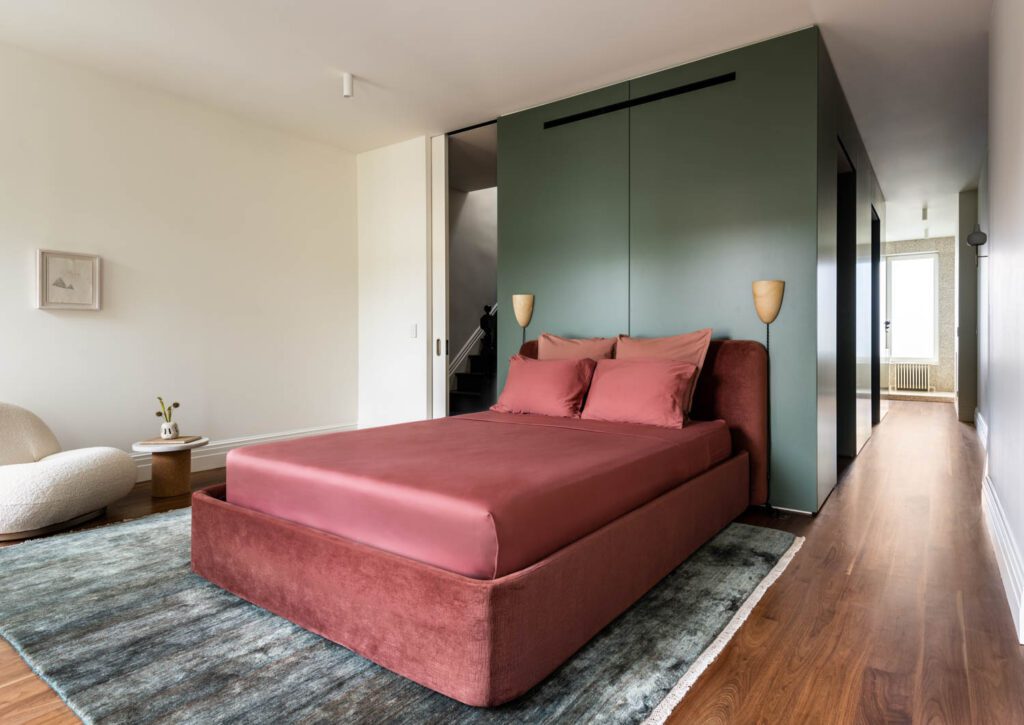


read more
Projects
Neighboring Brownstones Shaped the Design of This Medical Facility in Brooklyn by Perkins Eastman
Current scientific research confirms that visual art and design can enhance well-being and thus accelerate healing. Perkins Eastman processed that data, and added plenty of both, alongside a thoughtful consideration of l…
Projects
Architect Stephen Conte Creates a Statement-Making Brooklyn Duplex
With a client wish to “stand out without standing out,” architect Stephen Conte didn’t flinch. Rather, the Pratt Institute alumnus and StudiosC founder welcomed the challenge of the koanlike request—the request c…
Projects
Fogarty Finger Takes Home a Best of Year Award for Dock 72 in the Brooklyn Navy Yard
2021 Best of Year winner for Corporate Cafeteria. The 16-story volume, with base building design by S9 Architecture, sits on a skinny pier sandwiched between two former dry docks and culminating in a new ferry terminal. …
recent stories
Projects
7 Community-Oriented Spaces Nodding To Nature
Whether in Bentonville, Arkansas, or Avignon, France, libraries, visitor centers, even a college dorm seamlessly meld 21st-century advancements with materials and forms sourced from the great outdoors.
Projects
Walk Through A Refreshed I.M. Pei Apartment In Manhattan
Explore how Uli Wagner Design Lab fills I.M. Pei’s Manhattan apartments Kips Bay Towers with fluted wood panels and plenty of natural light.
Projects
A Room Of One’s Own: Local Creatives Enliven Hotel De L’Europe
Amsterdam’s historic Hotel De L’Europe invites guests to stay in bespoke rooms designed by local creatives, including KOKKE House and Van Gogh Museum.
