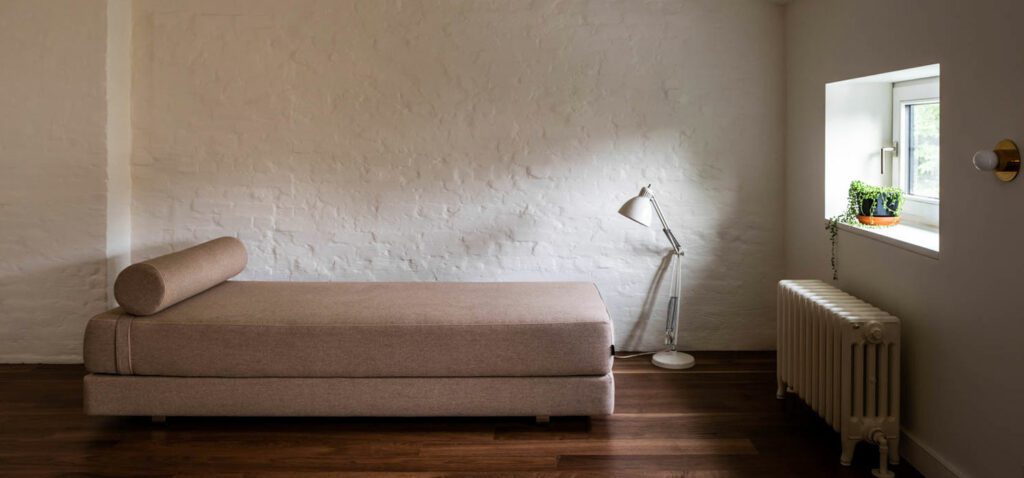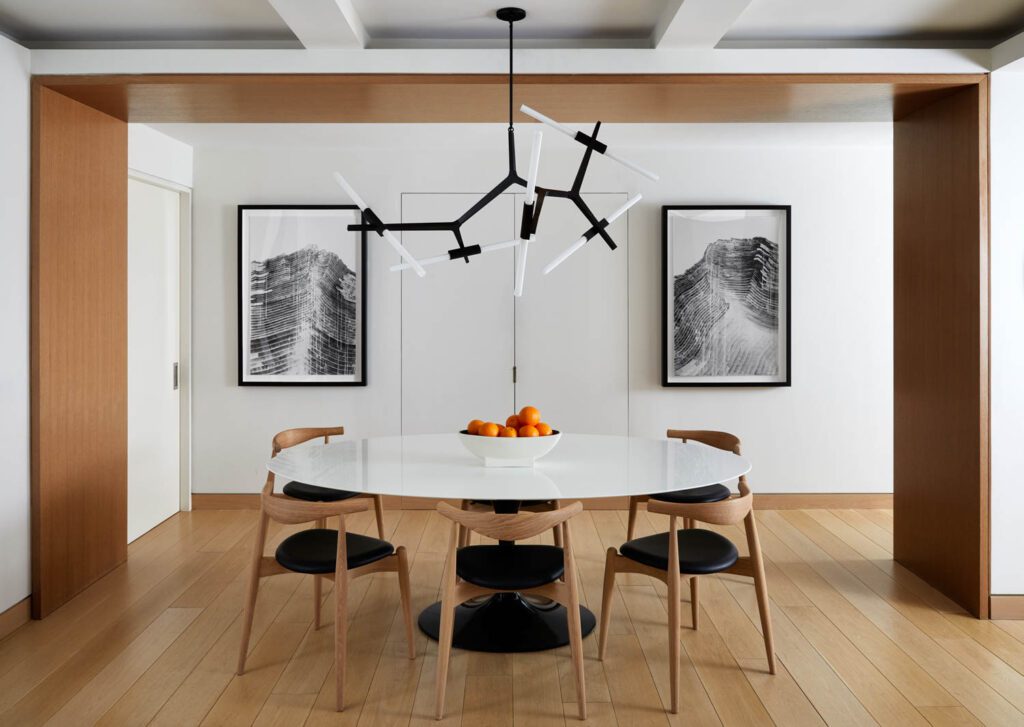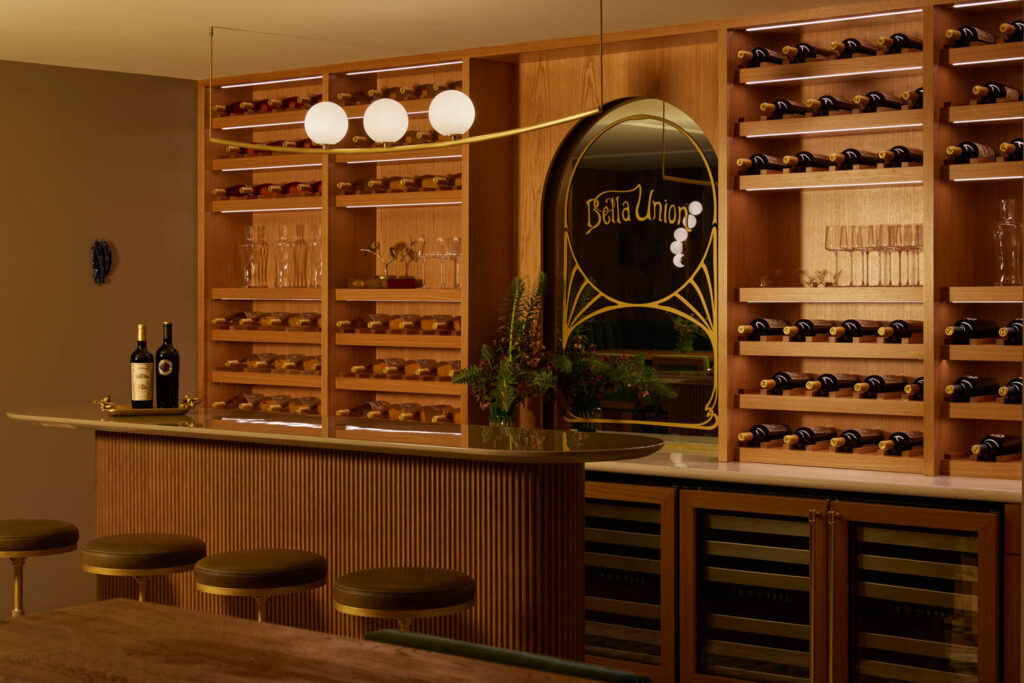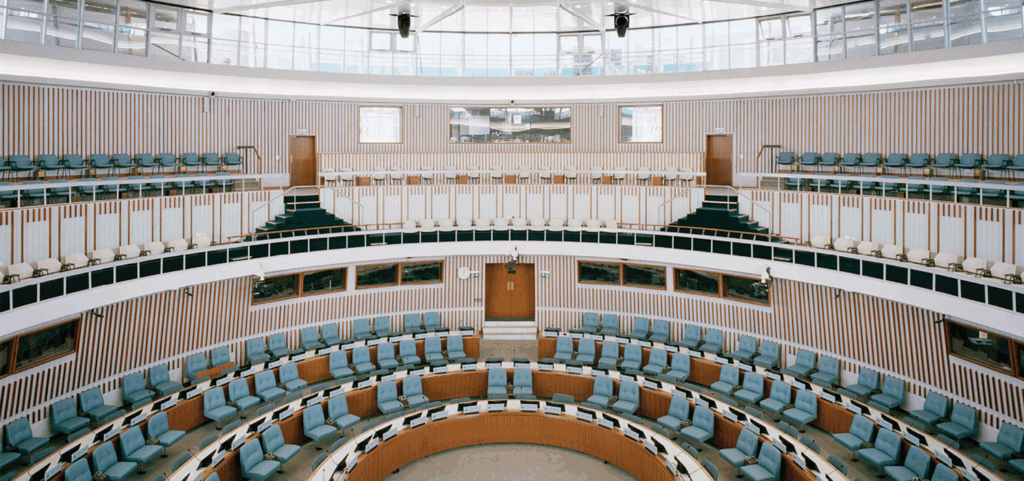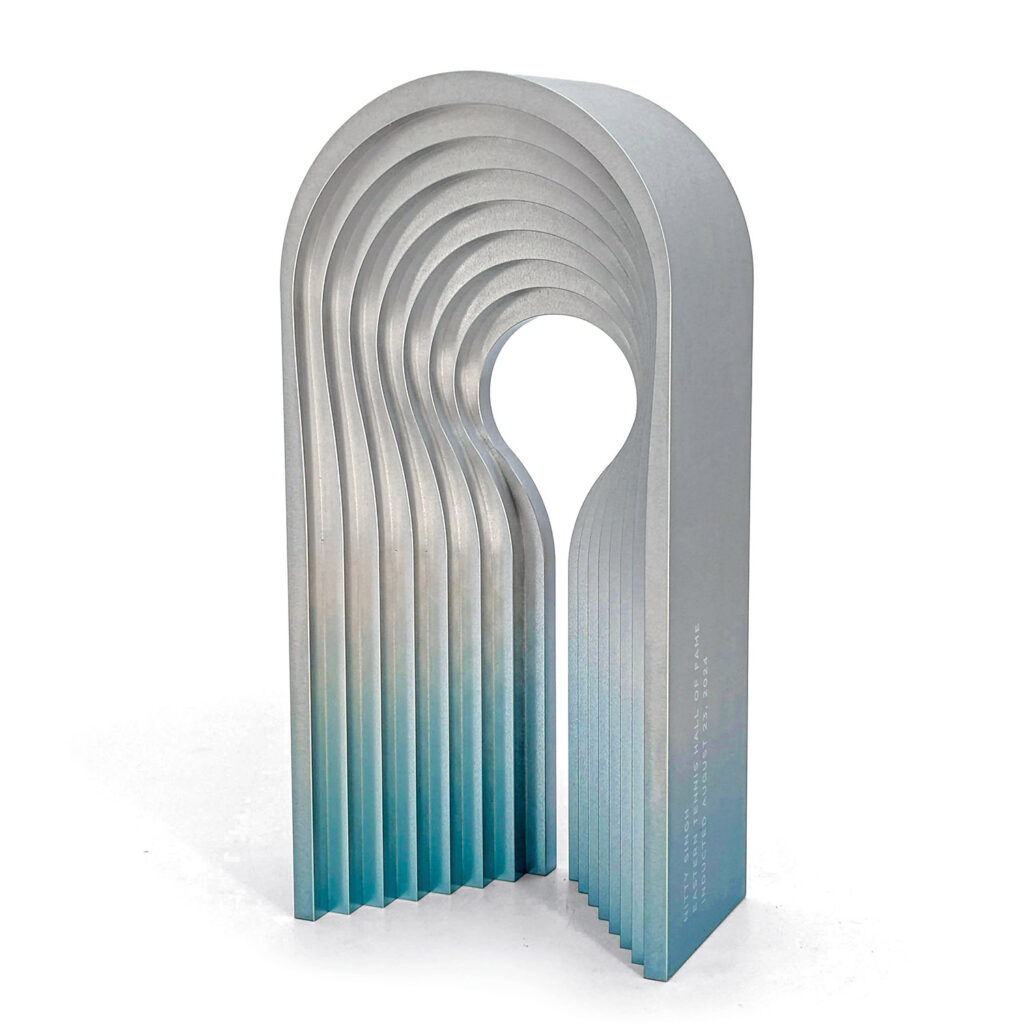
ASH Staging and INC Collaborate on an Airy Penthouse in Brooklyn’s Boerum Hill
With its 8,000 terra cotta panels interspersed with more than 300 windows, INC Architecture & Design‘s Saint Marks Place building is a breezy new addition to Brooklyn’s tony Boerum Hill neighborhood. ASH Staging chose to bring that same sense of light and air into the interiors, particularly the 1,755-square-foot, 3 bedroom/2 ½ bath penthouse with north and east exposure views and a private outdoor loggia.
Material including walnut, copper, and marble provide the framework. “True to the borough, many of the items were sourced from locally rooted vendors, from furniture to art to accessories,” says Ash Staging partner and head of staging Andrew Bowen, while “nods to global contemporary design intermingle with mid-20th-century inspired pieces.”
And while the palette is decidedly neutral—the better to show off all the natural light flooding through the floor-to-ceiling windows, not to mention the art objects—the team flipped the script for the guest bathroom. “We inverted the normal application of dark and light in a space by bathing the ceiling and upper portion of the walls in a near-black blue, leaving the off-white for the lower walls and moldings,” says Bowen. “It serves as an important memory point.”
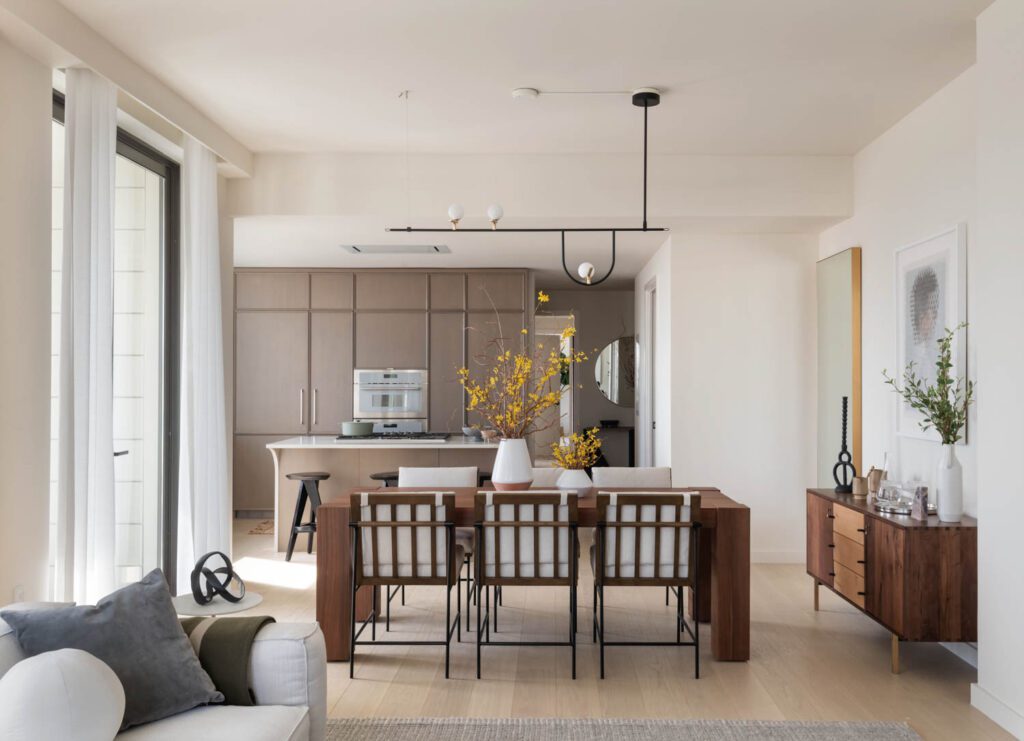
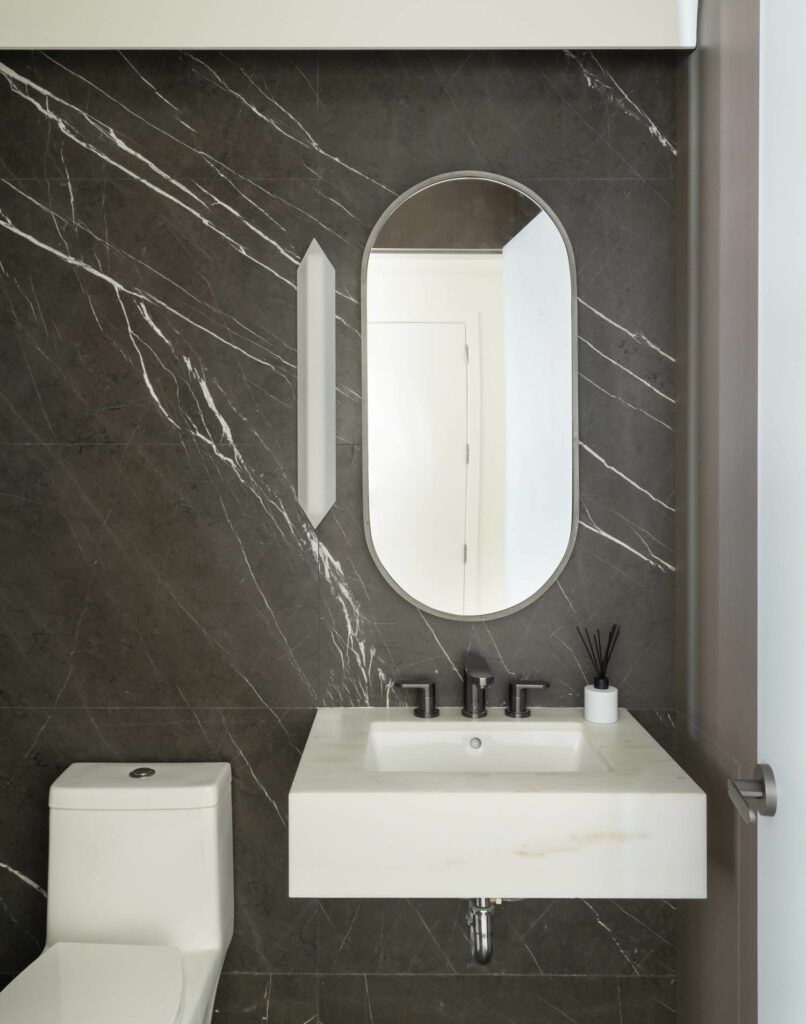






read more
Projects
The Joseph Hotel in Nashville by INC Architecture & Design Exemplifies the Power of Innovation and Art
Completed in the midst of the pandemic, the Joseph Hotel in Nashville by INC exemplifies the power of innovation and art.
Projects
Arnold Studio Makes Storage the Protagonist of a Brooklyn Brownstone’s New Story
Arnold Studio updates a historic brownstone in the Bedford–Stuyvesant neighborhood of Brooklyn while conserving key original details.
Projects
This Upper West Side Apartment Reflects a Perfect Visual Balance
With interior spaces by Justin Charette, this three-bedroom home features a mostly neutral palette with small doses of color for playfulness.
recent stories
Projects
Discover A Woodsy Wine Escape in the Heart of Napa Valley
Discover how Jason Kerwin and Mike Nieman give Bella Union Winery a dynamic refresh, embracing woodsy tones with rich, velvet furnishings.
Projects
Inside Africa Hall: A Modernist UN Legacy Reimagined
Africa Hall, the HQ for the United Nations Economic Commission for Africa when it debuted in 1961, was recently preserved and renovated by Architectus.
Projects
Win Big With The Eastern Tennis Hall Of Fame Trophy
Joe Doucet joins forces with other makers to design a striking, ombré-toned trophy worthy of the prestige of the Eastern Tennis Hall of Fame.

