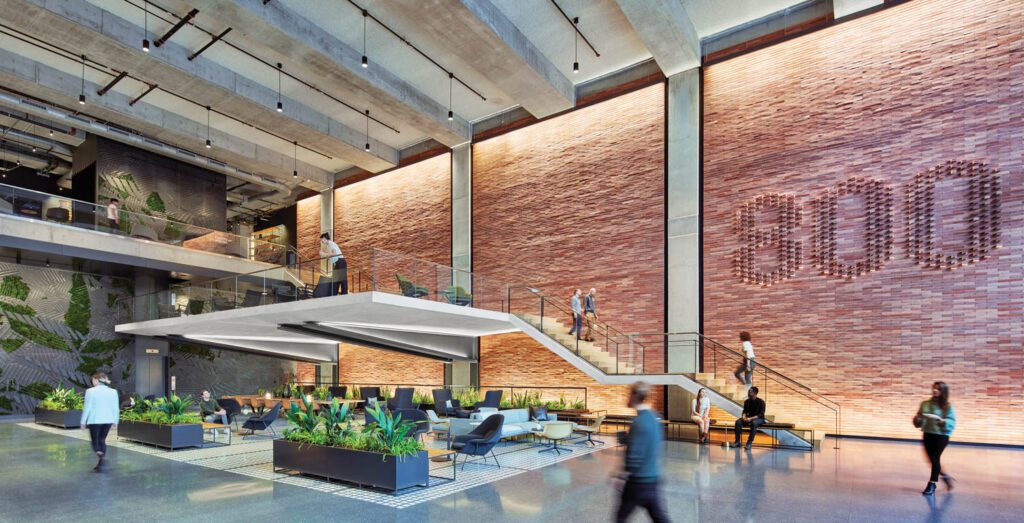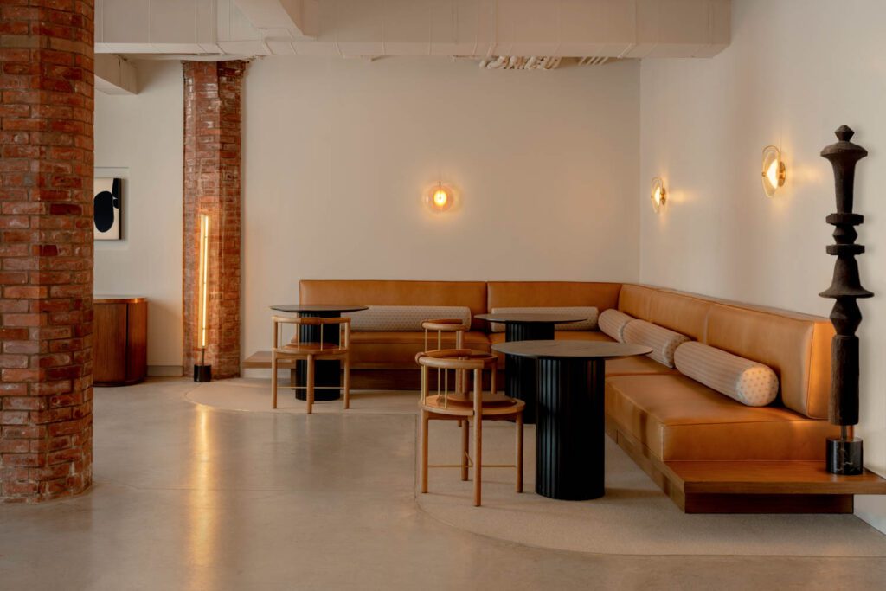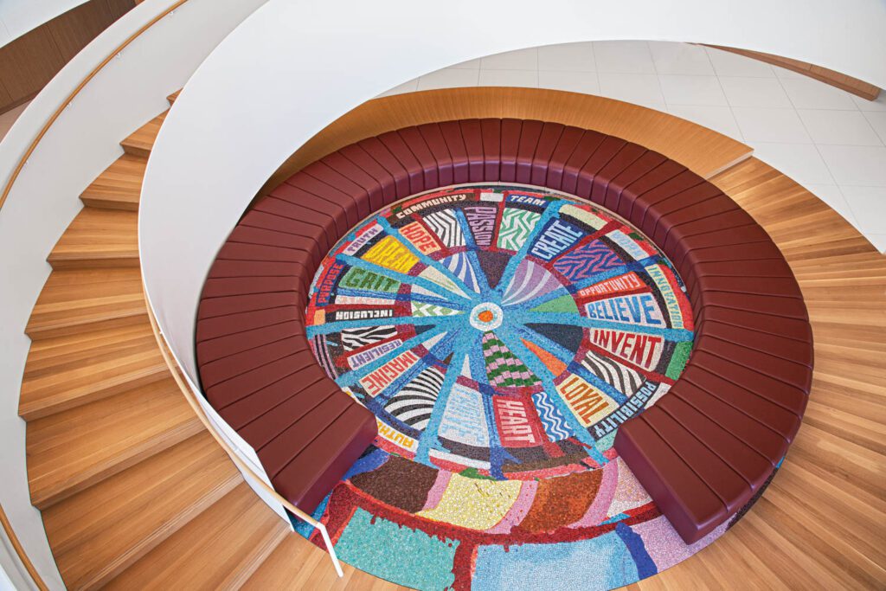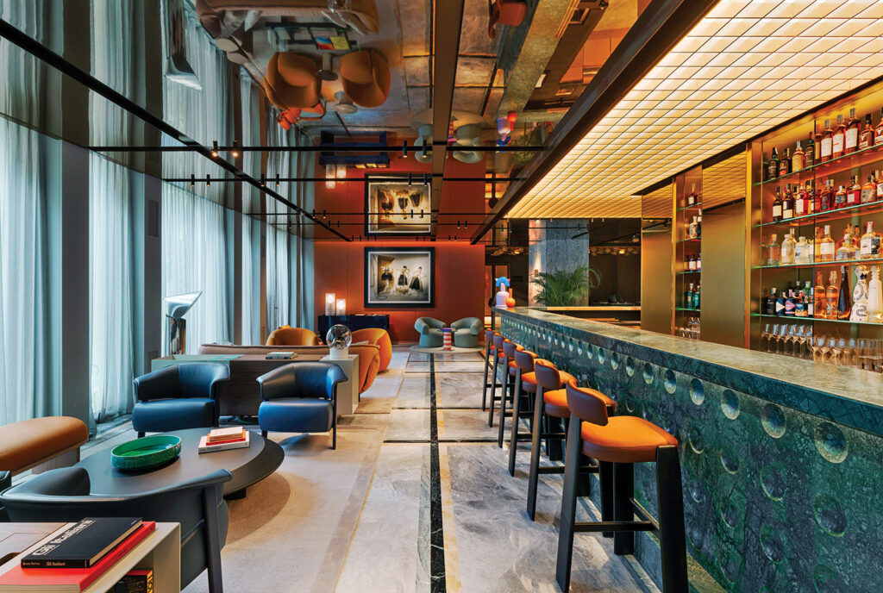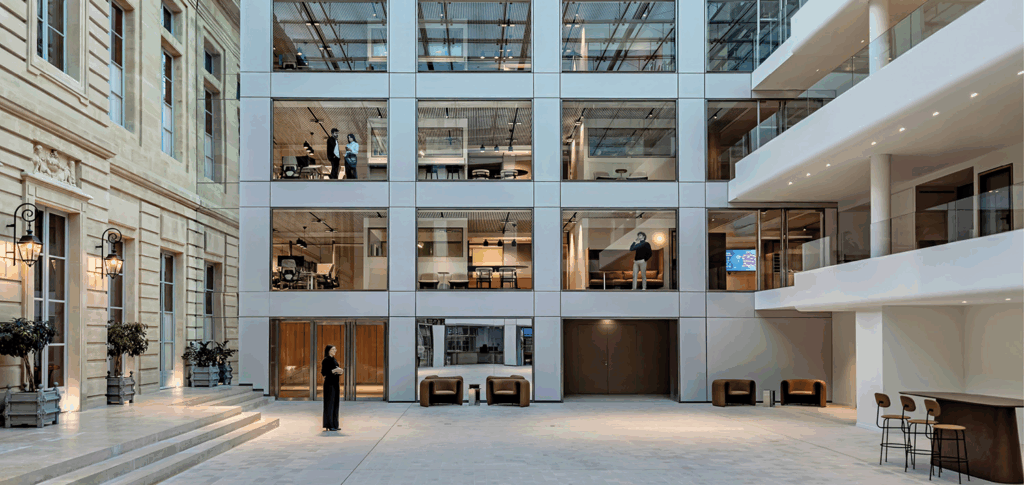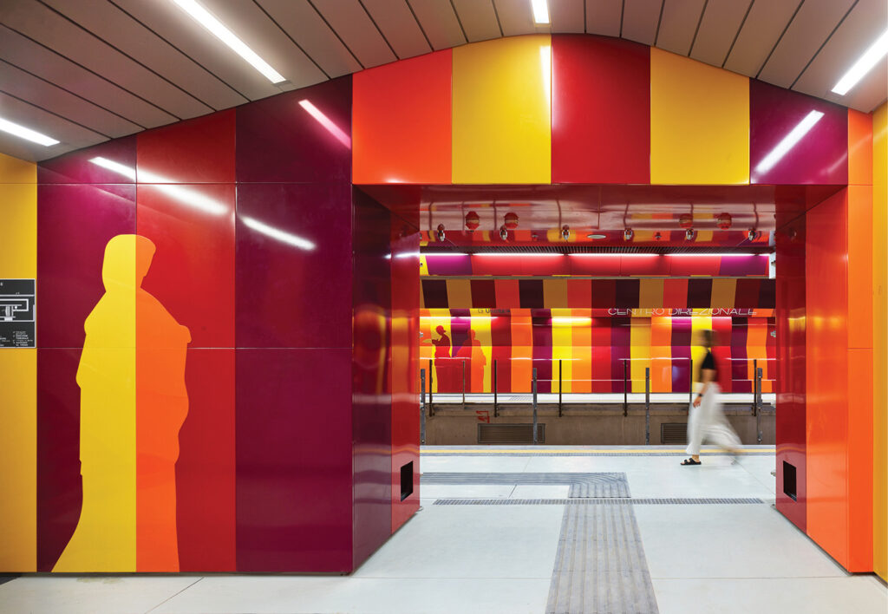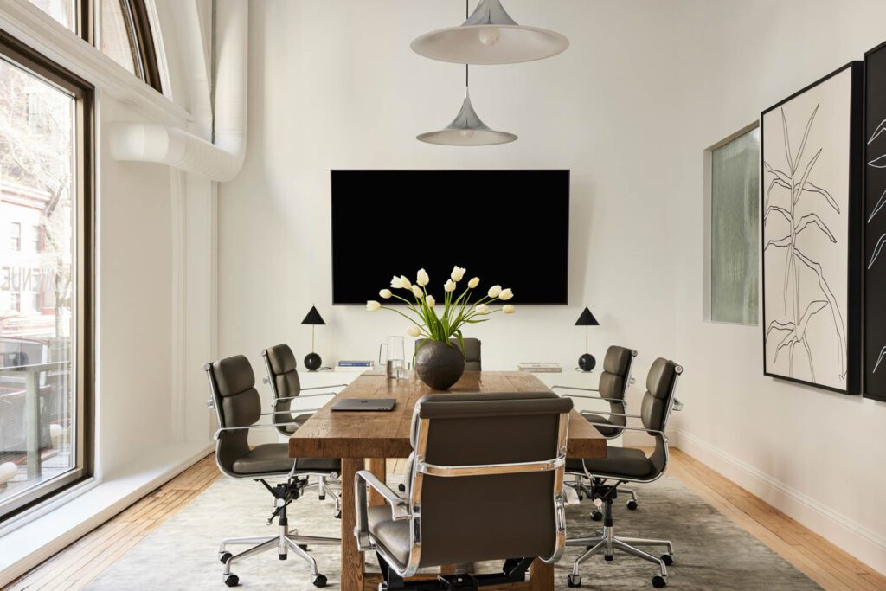
Billy Cotton and ASH NYC Turn a Classic Flatiron Locale into a New Clubhouse for Avenue 8
Real estate brokerage firm Avenue 8 makes prime locations their business. So when a 3,500-square-foot space in Flatiron’s iconic Goelet Building opened up, they knew it was exactly the right spot for a new headquarters for their 50 agents. They enlisted architect Billy Cotton and, for the interiors, ASH NYC. Done deal.
The only trouble? “The space had a very postmodern office built out in the 90s or 2000s,” says architect Billy Cotton. “Which we removed.” In came recreations of original moldings, sound-insulating corduroy wallpaper, and arrangements of design classics and custom pieces. “It directly responds to Avenue 8’s approach to modernizing the age-old real estate process,” says ASH director of staging, East Coast, Dylan Stilin. The central vignette is more cocktail lounge than cubicle set: “It’s inspired by its immediate context,” Stilin says, “encircled by the building’s large arch windows and the sweeping city views of Broadway below.”
And, says Avenue 8 co-founder Michael Martin, “the days of the cold, sterile cubicles are gone. We meant this to be a place where agents can come and go as needed for events, conference calls, meetings, and catch-up on emails between showings.” When it comes to what workers need from their offices, it’s still location, location, location.
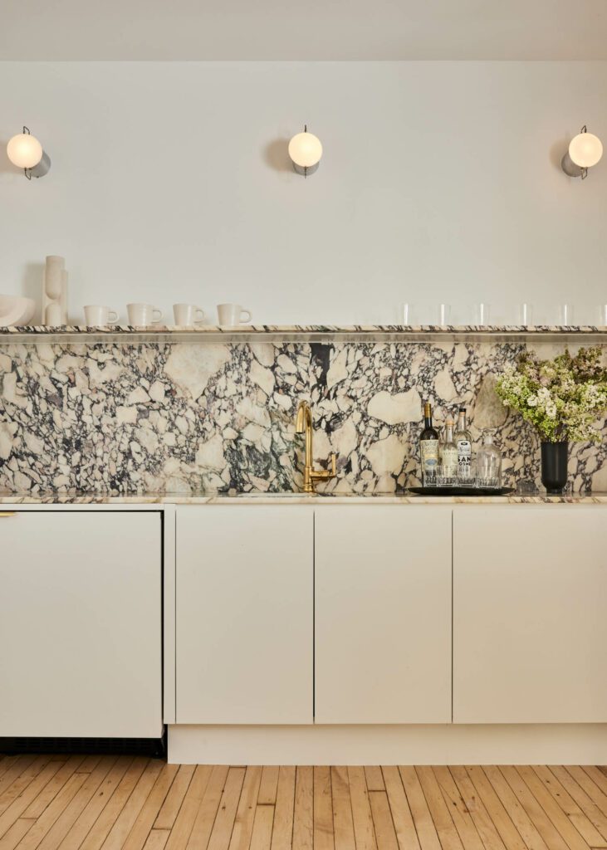
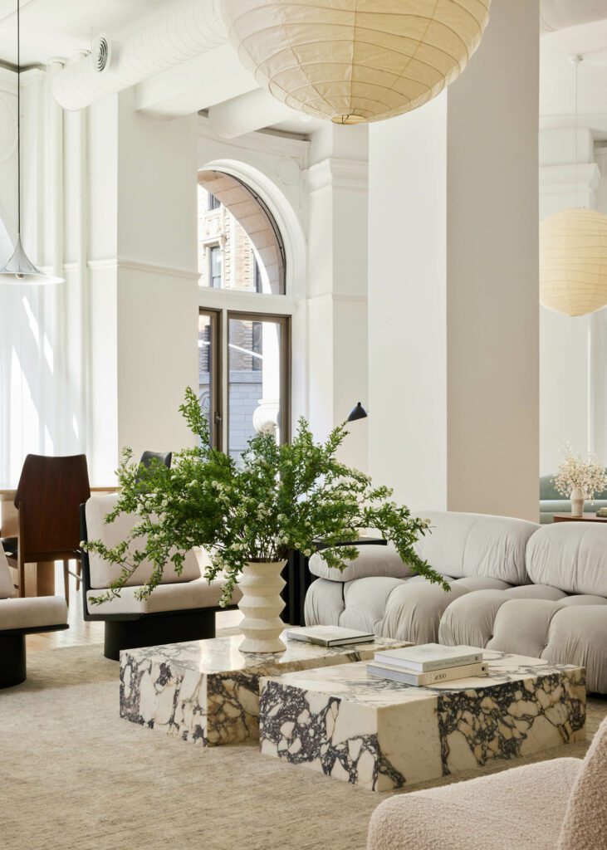
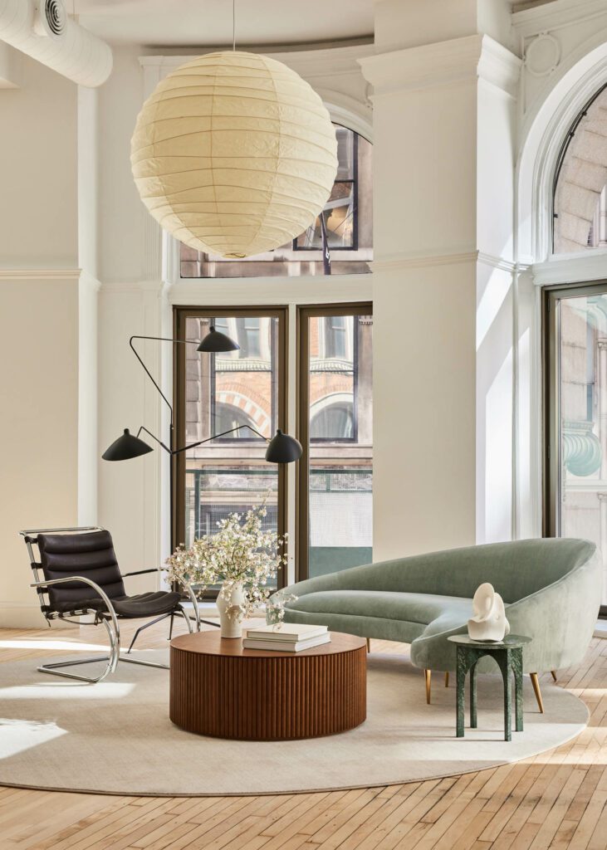
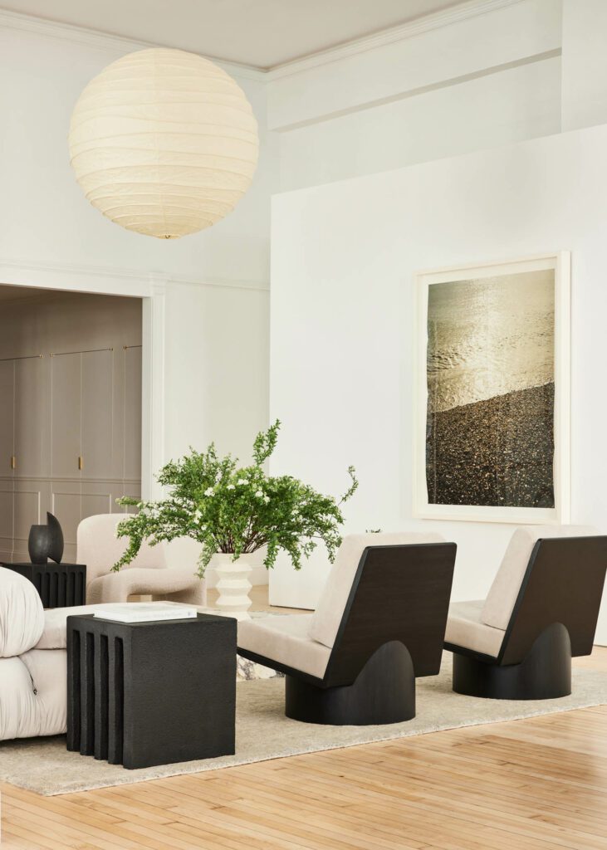
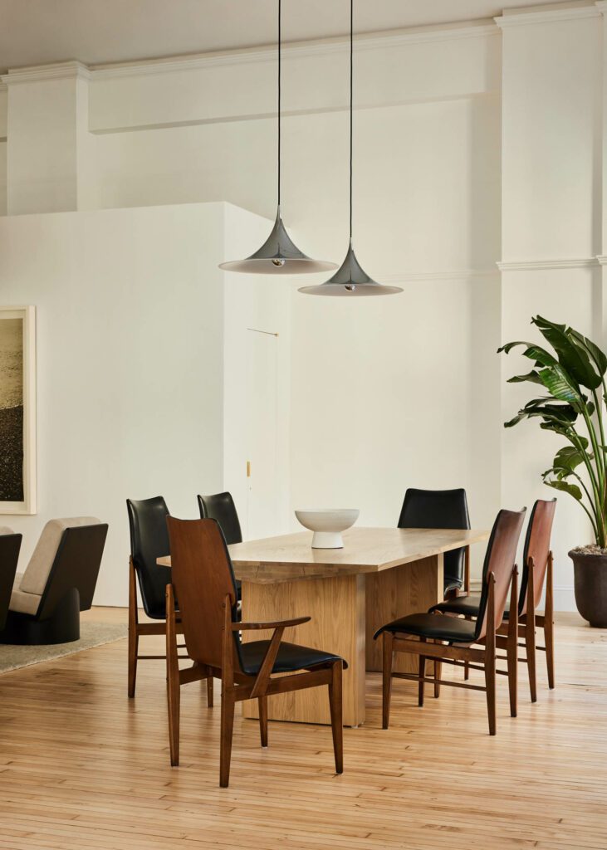
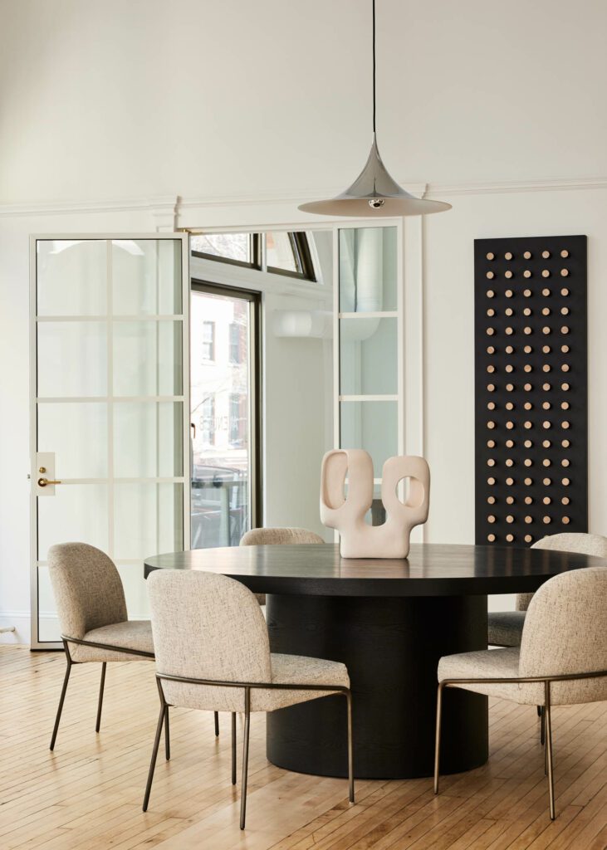
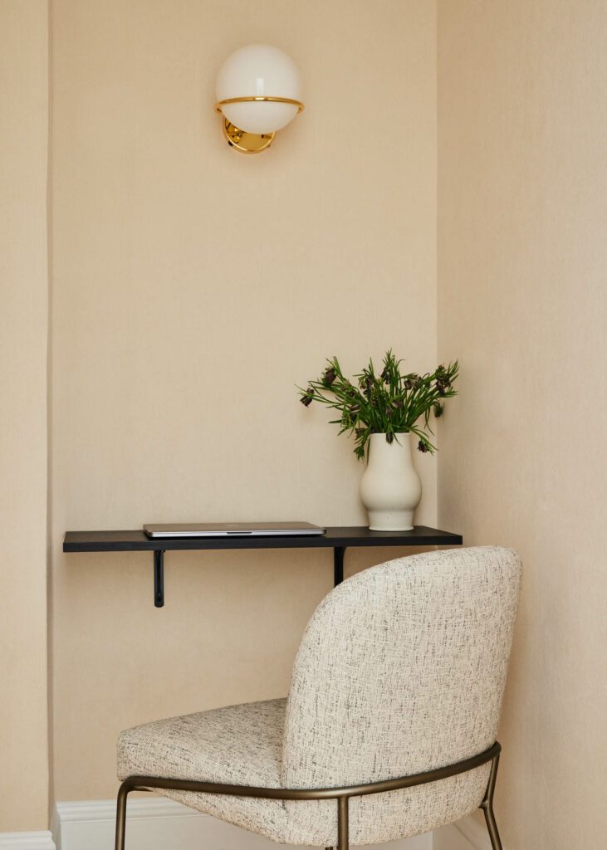

read more
Projects
Skidmore, Owings & Merrill Designs a Cutting-Edge Mixed-Use Space in Chicago
Offering amenities galore, Skidmore, Owings & Merrill’s 800 Fulton Market in Chicago is gaining traction with pandemic-weary companies.
Projects
Sella Concept Creates Inspiring Office Design in NYC
This New York City office is an ode to American design with a British touch. For their first project in the United States (executed and completed with local architects Gensler), London-based interiors, branding and set d…
Projects
Pophouse Captures the Collaborative Spirit of Rock Ventures for its Detroit Headquarters
For the Detroit headquarters of Rock Ventures and the Rock Family of Companies, Pophouse captures the collaborative spirit of the client and the revitalizing city.
recent stories
Projects
Patricia Urquiola Puts Her Stamp On Milan’s Casa Brera Hotel
In Milan, Studio Urquiola transforms a rationalist office building into Casa Brera, a luxury hotel infused with the city’s inimitable charisma and culture.
Projects
How French Heritage Defines AXA Group’s New HQ
Saguez & Partners unified four different Parisian structures, thousands of employees, and a centuries-old insurance company for AXA Group’s headquarters.
Projects
Discover Centro Direzionale Station’s Bold Transformation
Explore how Miralles Tagliabue–EMBT Architects reimagines Centro Direzionale with a glulam timber ceiling and colorful hues inspired by Pompeian frescoes.
