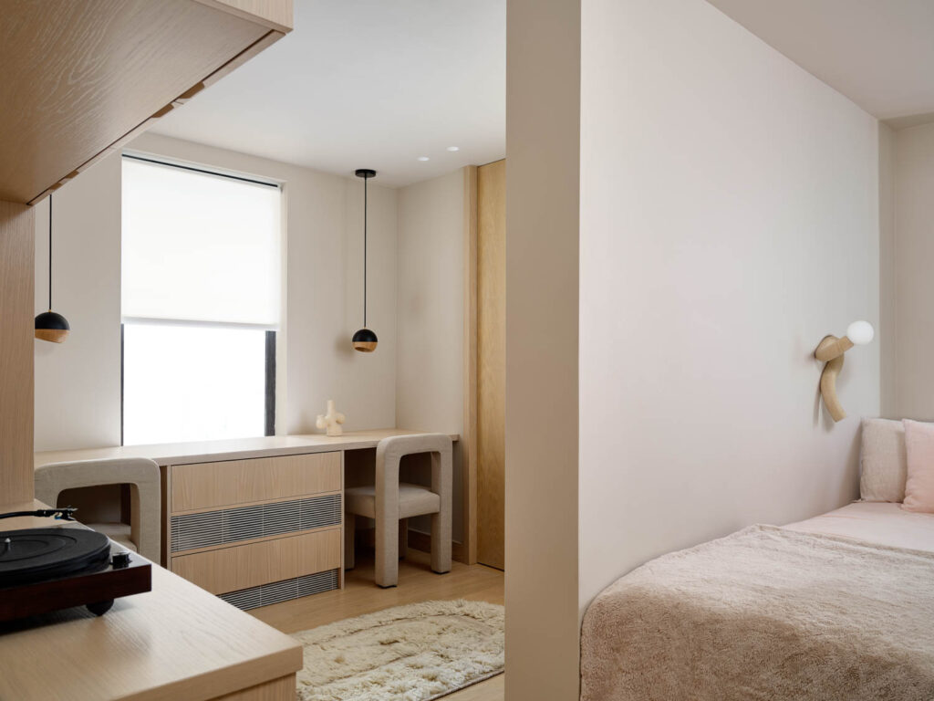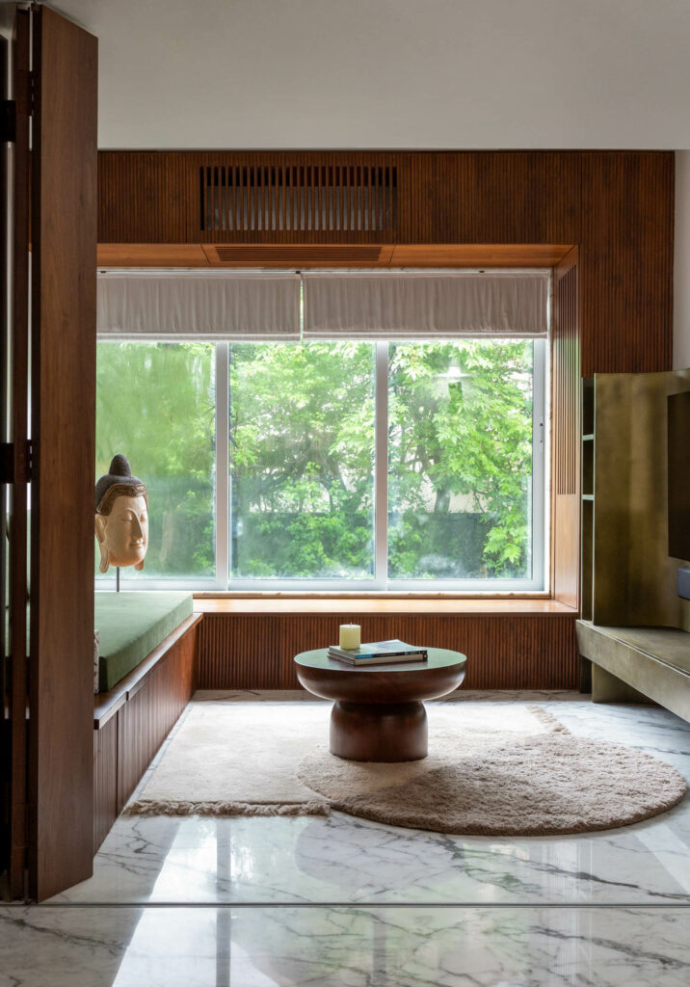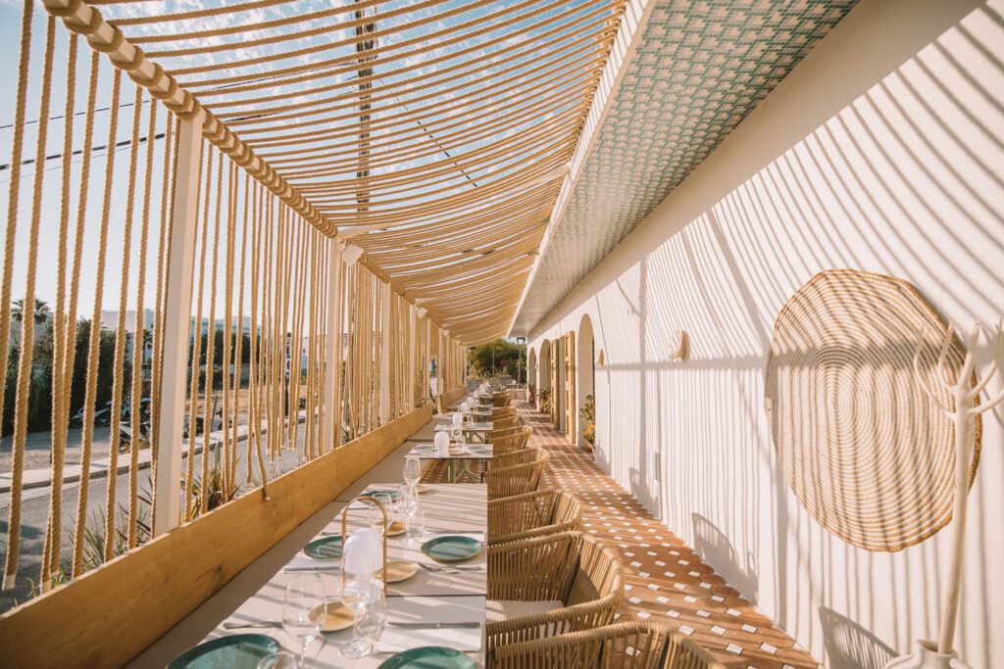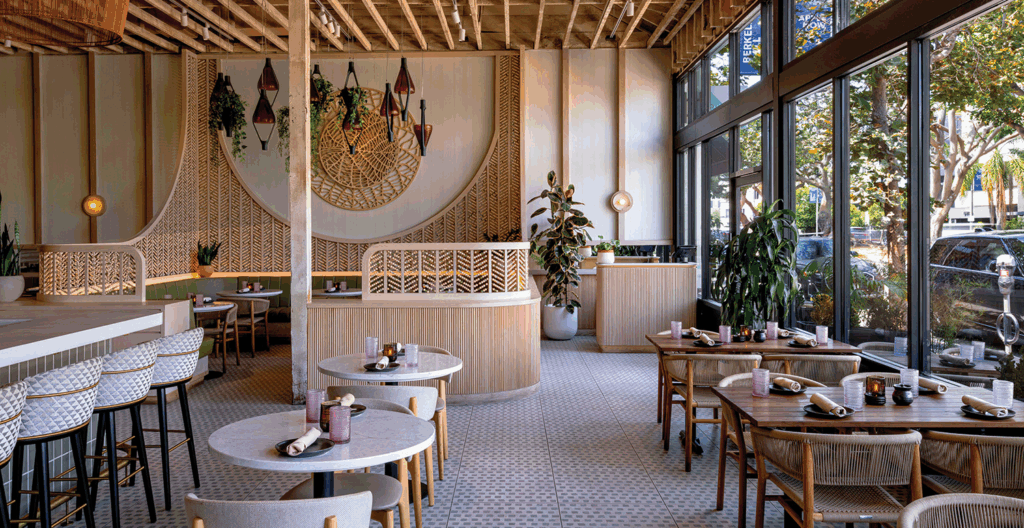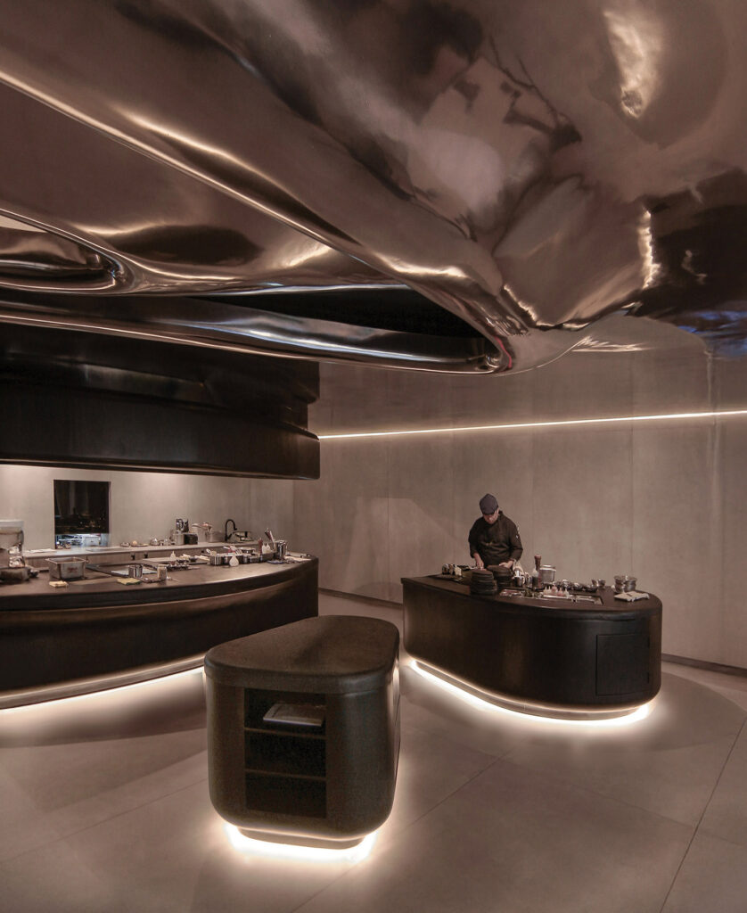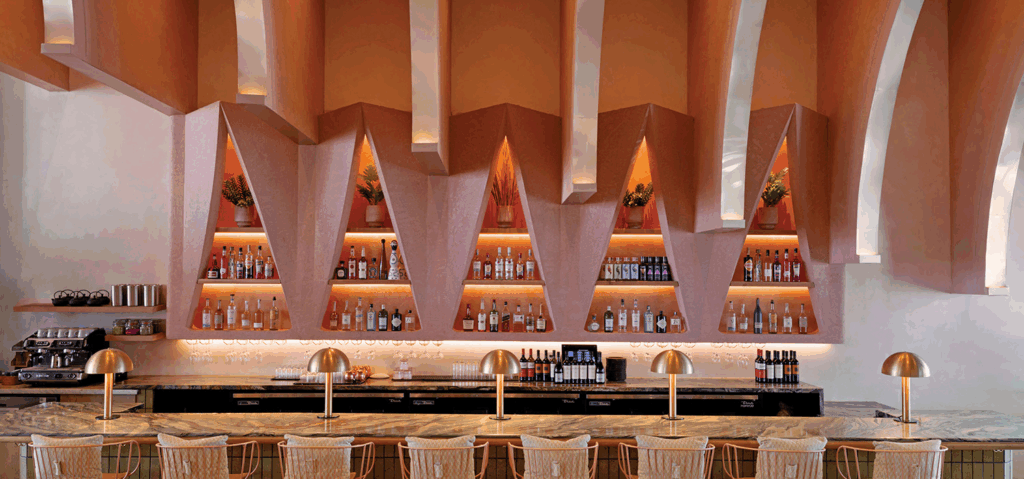A Classic Aesthetic Informs This Home Renovation
For a home with original crown molding in Valencia, Spain, the team at Destudio Arquitectura knew they wanted to draw the eye upwards. “The height and moldings of the ceilings is something that attracts a lot of attention,” the designers say. The ceilings in the living and dining areas were restored while adding modern updates throughout.
The home, called Casa Landete, nods to the surrounding area of Valencian Ensanche—a chic neighborhood that melds old and new. Viewing the space as a blank canvas, the design team focused on creating more functional rooms, starting with the kitchen. To better integrate an exposed concrete beam, Destudio Arquitectura designed a table that seems to melt into it supported by wooden pallets. A sliding glass door with black lacquered aluminum elements—furthering the classic aesthetic—separates the kitchen from the living and dining area while enabling natural light to filter in.
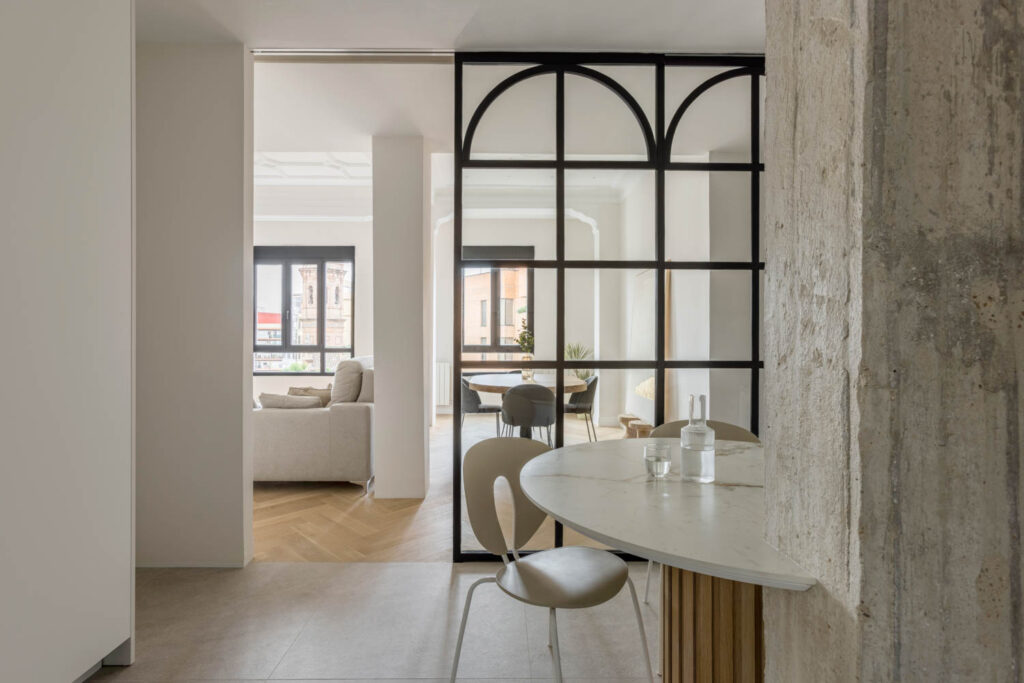
“We like each of our projects to have its own personality,” the designers share. “Casa Landete, from the beginning, inspired us neutral, warm and cozy tones. The effect of the natural wood in the floors, together with the white and beige touches of the rest of the furniture provides the perfect combination.”
This subtle material and color palette makes an impression immediately on entering the home. The custom entrance hall is designed to highlight a false ceiling coated in natural wood, creating a striking first impression. “The foyer with the wooden ceiling is one of the most risky and striking elements,” the designers say. A risk well worth taking to create a serene escape from the city streets.
See the Complete Home Renovation by Destudio Arquitectura
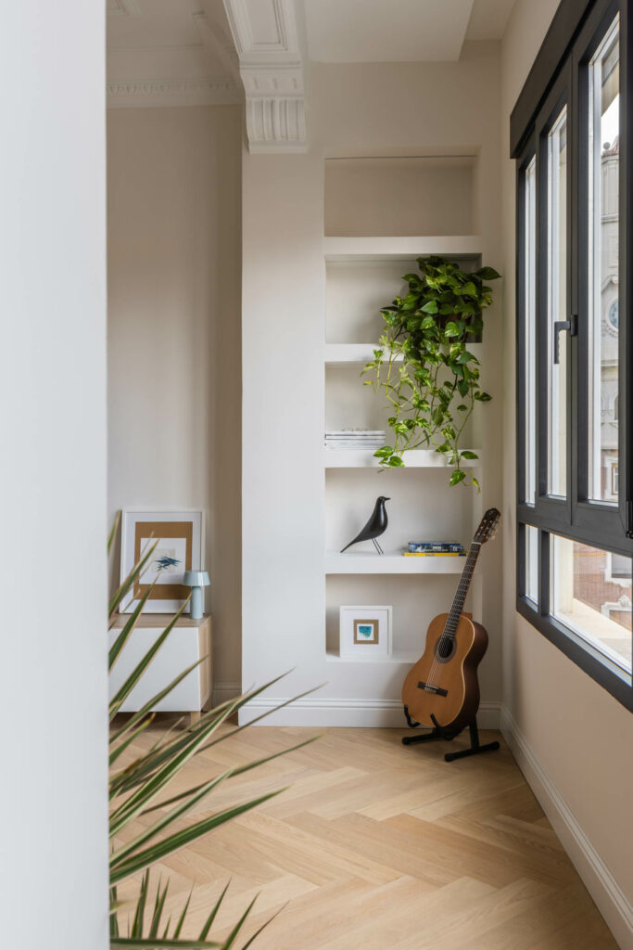
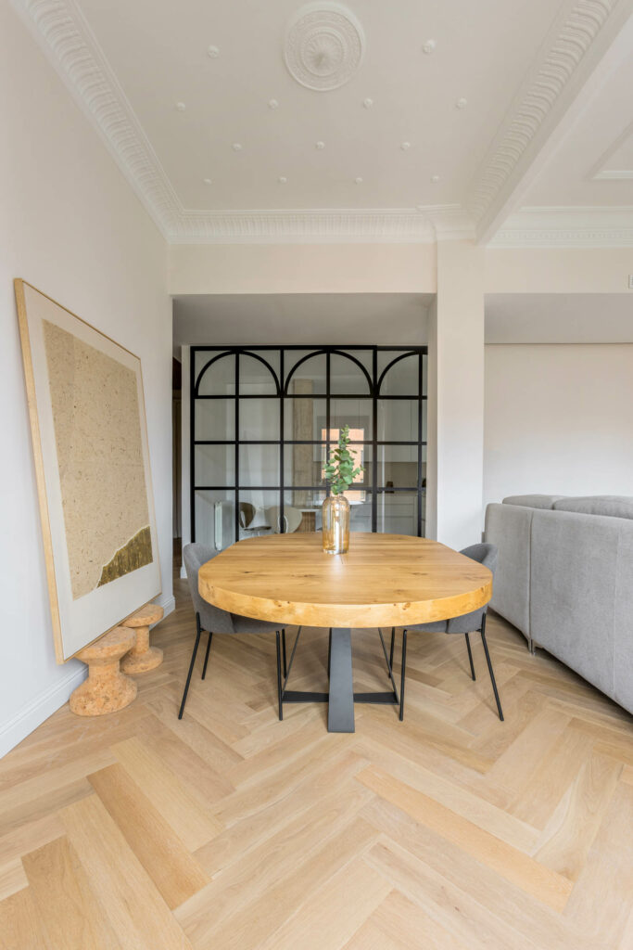

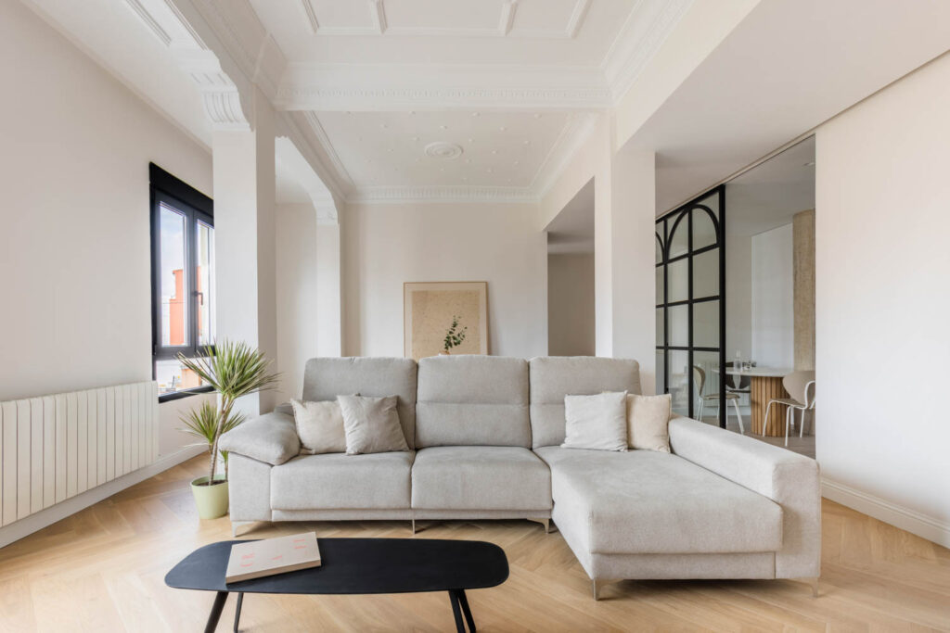
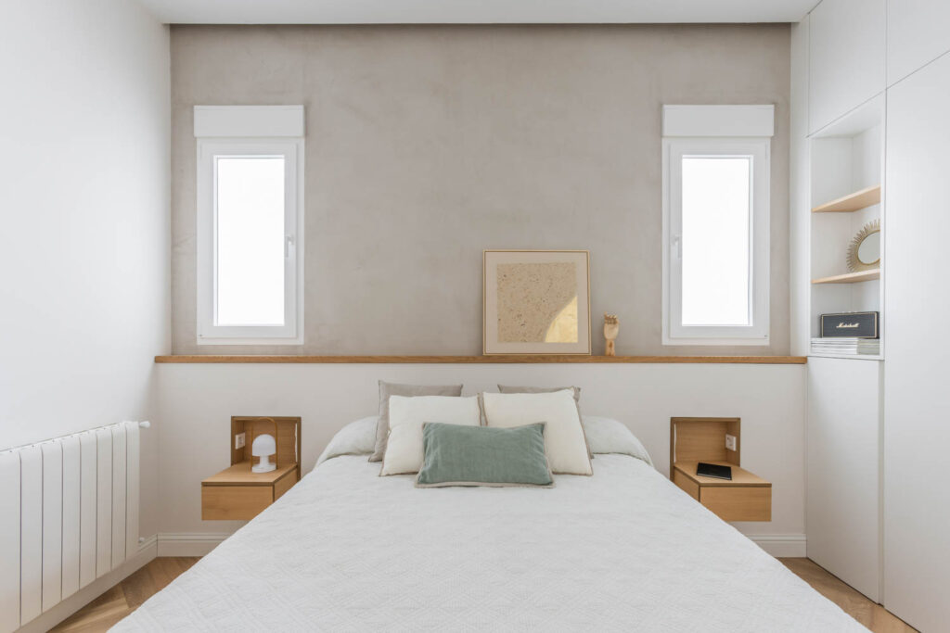
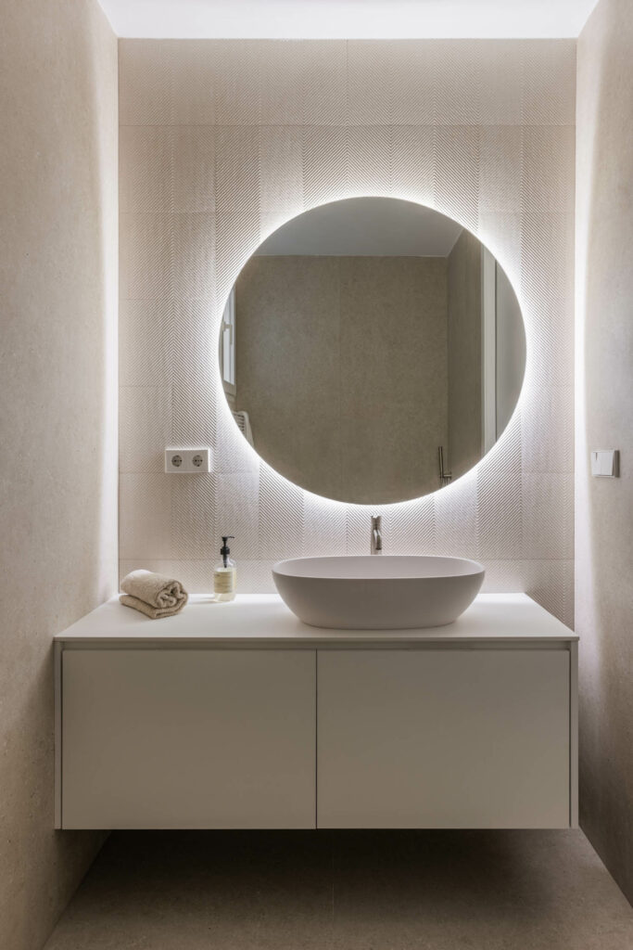
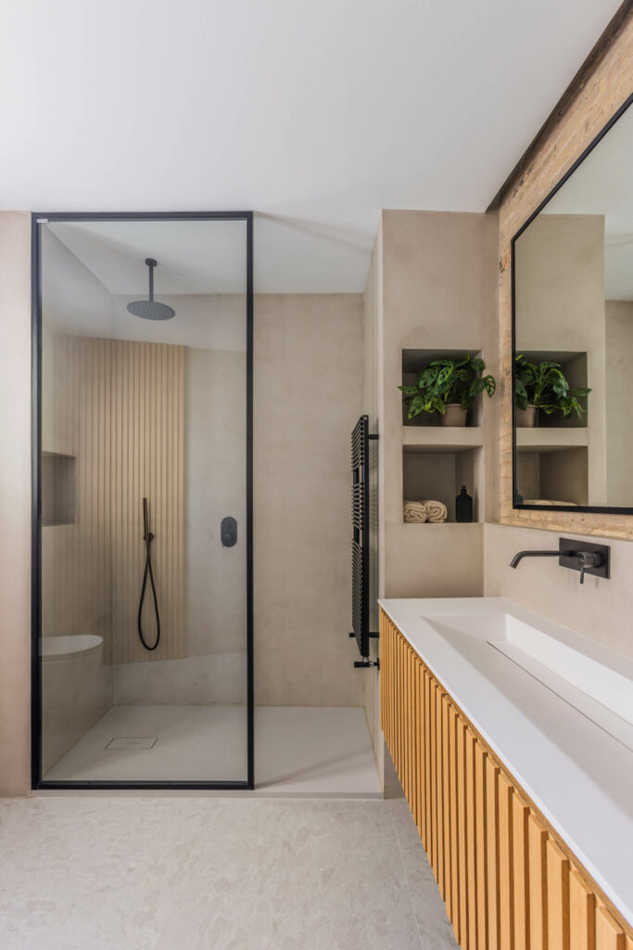
read more
Projects
This Upper East Side Renovation Offers One Family a Fresh Start
For an Upper East Side renovation designed to foster renewal for a family after grief, Antonio Matrēs began by rethinking the layout, creating an airy home.
Projects
This Mumbai Apartment Raises the Bar for Residential Opulence
The color green sets the tone for the interior design of this contemporary Mumbai apartment—offering a perfect reflection of the owners’ vibrant personalities.
Projects
Balearic Island Charm is on Display at This Local Restaurant by Destudio Arquitectura
Located at the southernmost tip of the Balearic Islands, the autonomous community Formentera is smaller and quieter than nearby Ibiza. But that only adds to its considerable charm, which on display at the Mediterranean r…
recent stories
Projects
Embrace Biophilia At This Vegan Eatery In Brentwood
Explore how existing wood columns, beams, and rafters help establish a refined boho-chic vibe at PLANTA Brentwood by ICrave.
Projects
Fine Dining Finds Harmony With Nature in This Ecuadorian Restaurant
Discover how Felipe Escudero balances raw materials with high-tech refinement in the 3,200-square-foot space for Foresta, a restaurant in Quito, Ecuador.
Projects
Be Wowed By The Cinematic Nature Of This SoCal Restaurant
Discover how an arcaded lounge bar and curved arches sets a theatrical tone at PLANTA Cocina restaurant in Marina del Rey, California, by ICrave.
