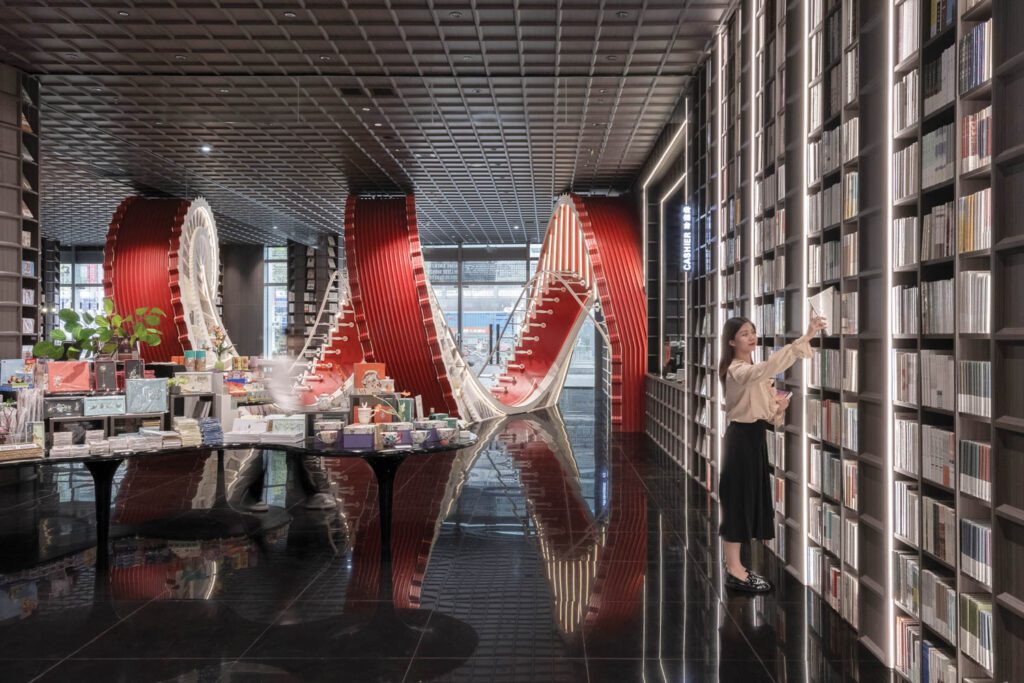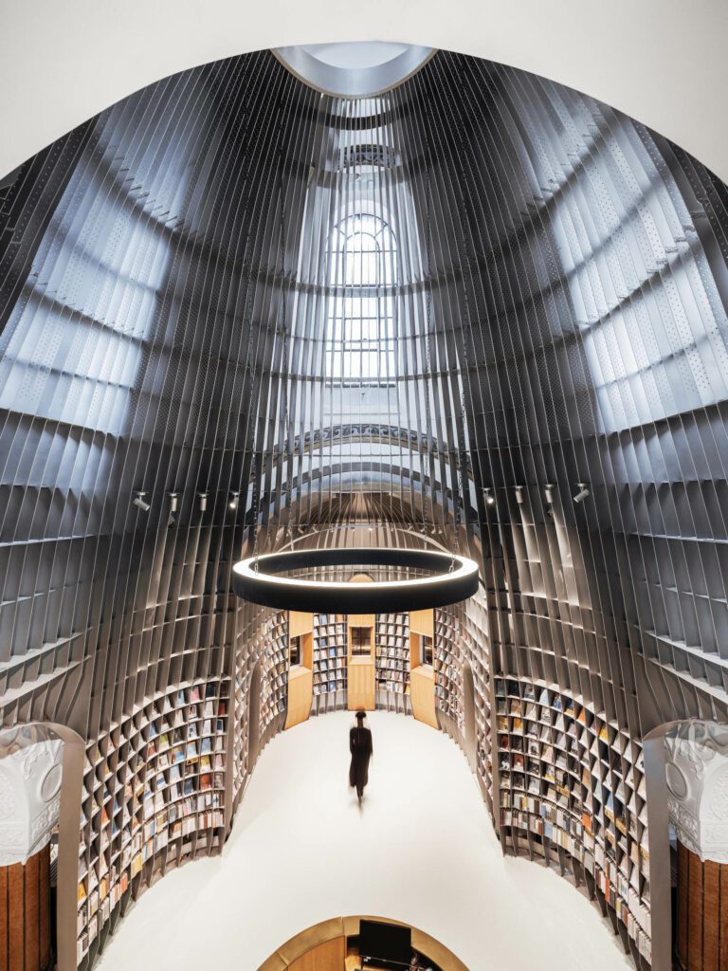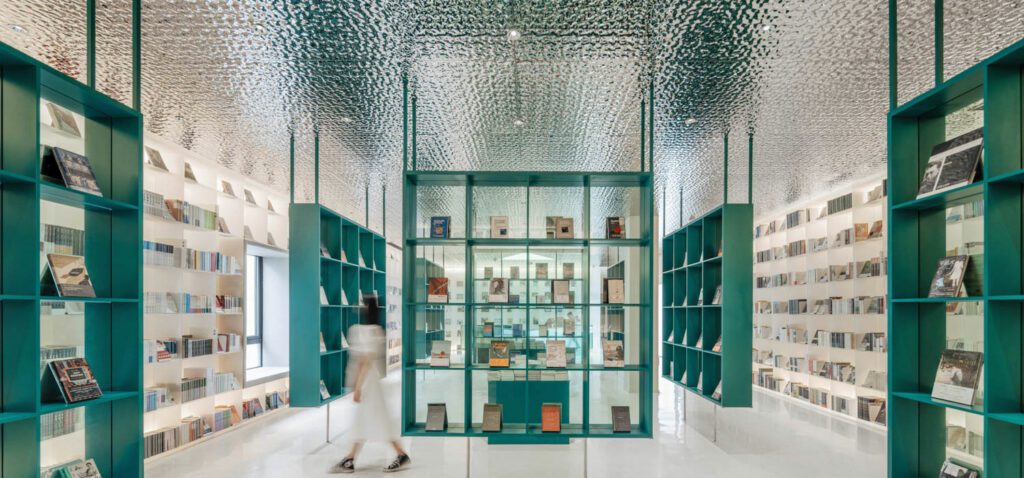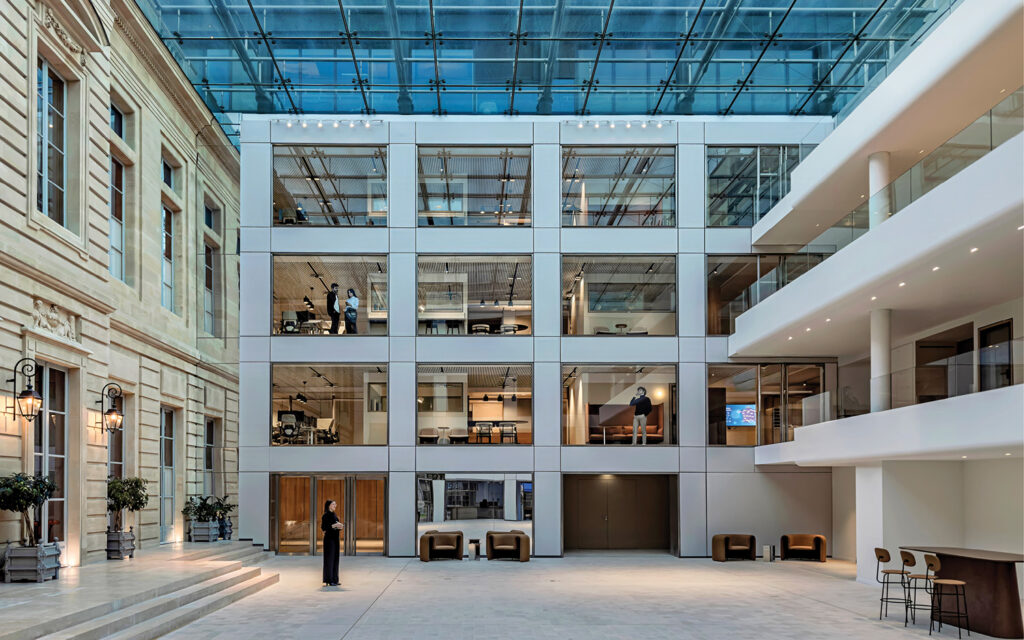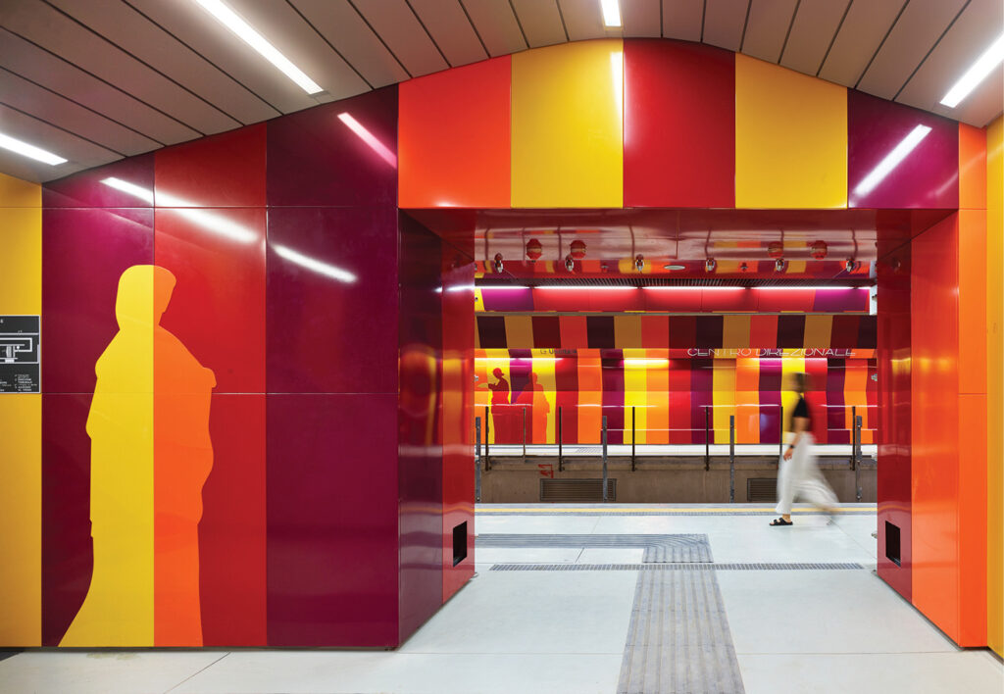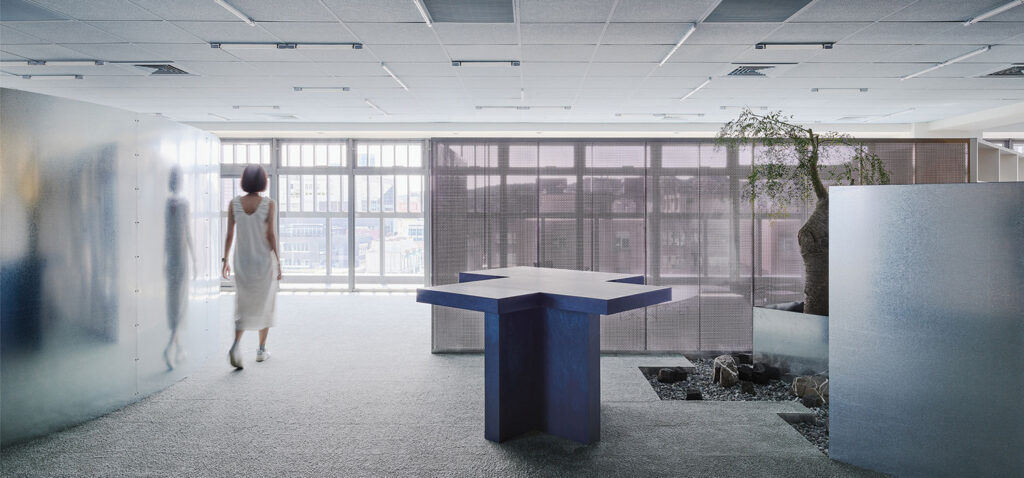
Panorama Design Group Goes Beyond Books with Reading Mi in Foshan, China
In the atrium of a bustling shopping mall in Foshan, China, there is an oasis of calm. It’s the Reading Mi bookstore, a conceptual space from the Yoyi Books brand. Panorama Design Group, led by founder Horace Pan, took inspiration from the books’ forms and translated them into architectural features throughout the space. Take the aluminum slats in the double-height ceiling of the entrance hall, bent to look like a book laying open. The plan progresses through multi-functional spaces that go beyond browsing and buying books; visitors might see a presentation in the theater, engage in creative play in the children’s space, or have a drink and a bite to eat in the café. This austere, airy store, is filled with wood and wood-look elements, from timber floor tile to the beech-wood veneer cash-wrap desk. It’s like a temple to the printed word.

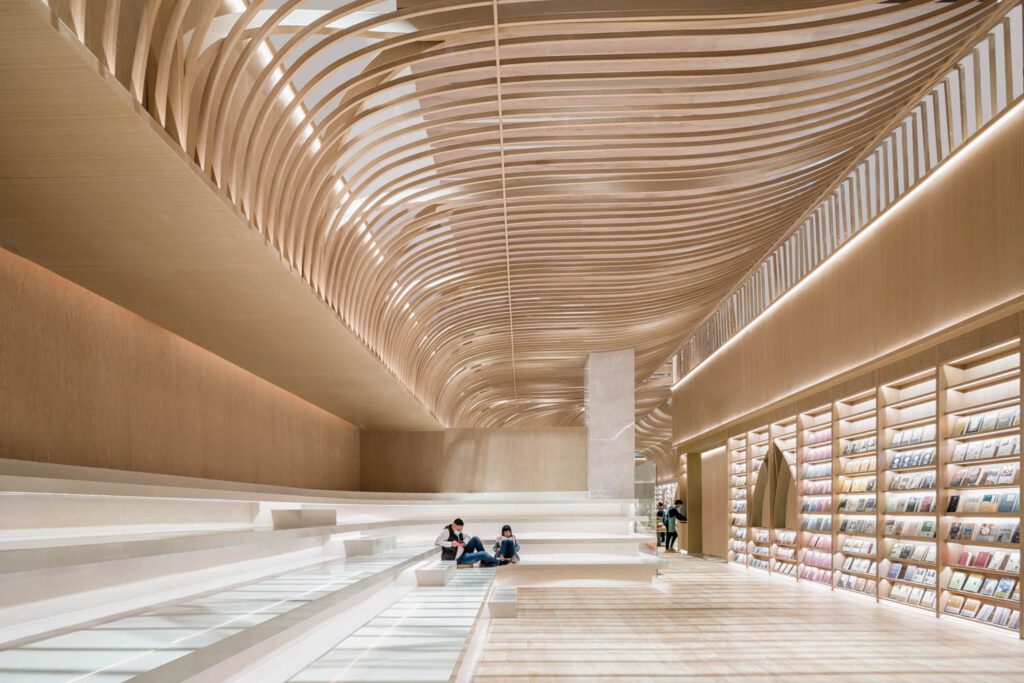

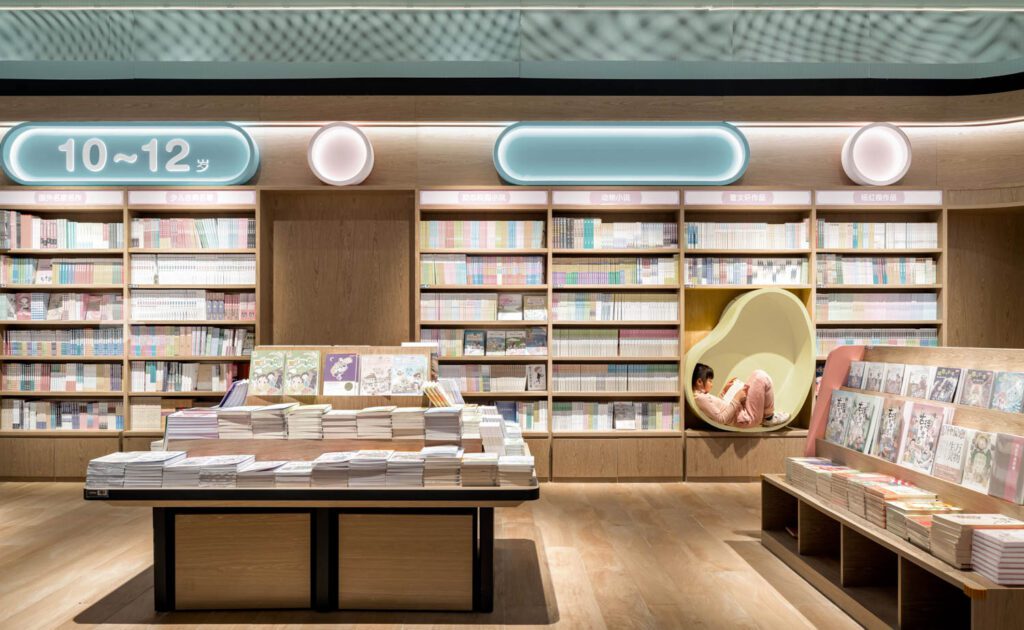
read more
Projects
The Latest Bookstore by X+Living in Shenzhen Serves as a Physical Manifestation of its Surroundings
Architect Xiang Li is fascinated by Shenzhen’s meteoric ascent to the summit of global economic prowess. The founder and chief designer of X+Living sought to capture its tension between familiarity and strangeness in h…
Projects
Wutopia Lab Transforms a Historic Church into a Modern Bookstore in Shanghai
Best of Year Award Winner for Shining Moment, the historic St. Nicholas Church had been used as an office, a factory, private residence, and restaurant in the years since it ceased being a place of Russian Orthodox worsh…
Projects
Duoyun Books Turn to Wutopia Lab for its First Outpost Beyond Shanghai
For its first outpost outside Shanghai, Duoyun Books turns to Wutopia Lab to tell the retailer’s story in nearby Taizhou.
recent stories
Projects
How French Heritage Defines AXA Group’s New HQ
Saguez & Partners unified four different Parisian structures, thousands of employees, and a centuries-old insurance company for AXA Group’s headquarters.
Projects
Discover Centro Direzionale Station’s Bold Transformation
Explore how Miralles Tagliabue–EMBT Architects reimagines Centro Direzionale with a glulam timber ceiling and colorful hues inspired by Pompeian frescoes.
Projects
7 Creative Offices Designed To Encourage Socialization
Cozy lounges, iconic furnishings, energizing colors, funky art—workplaces around the world entice employees with amenities often not found at home.
