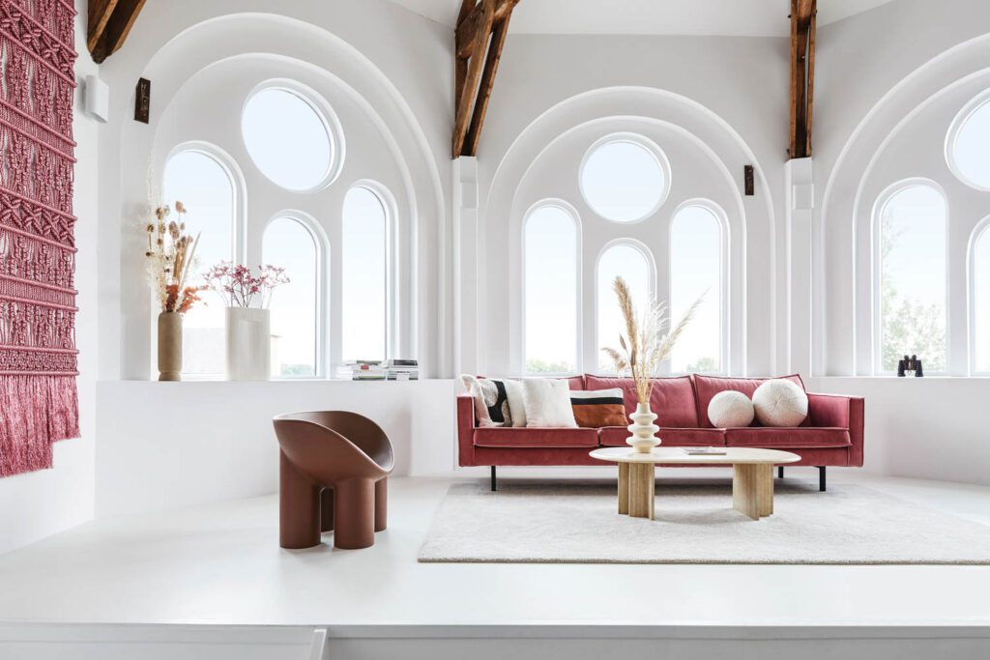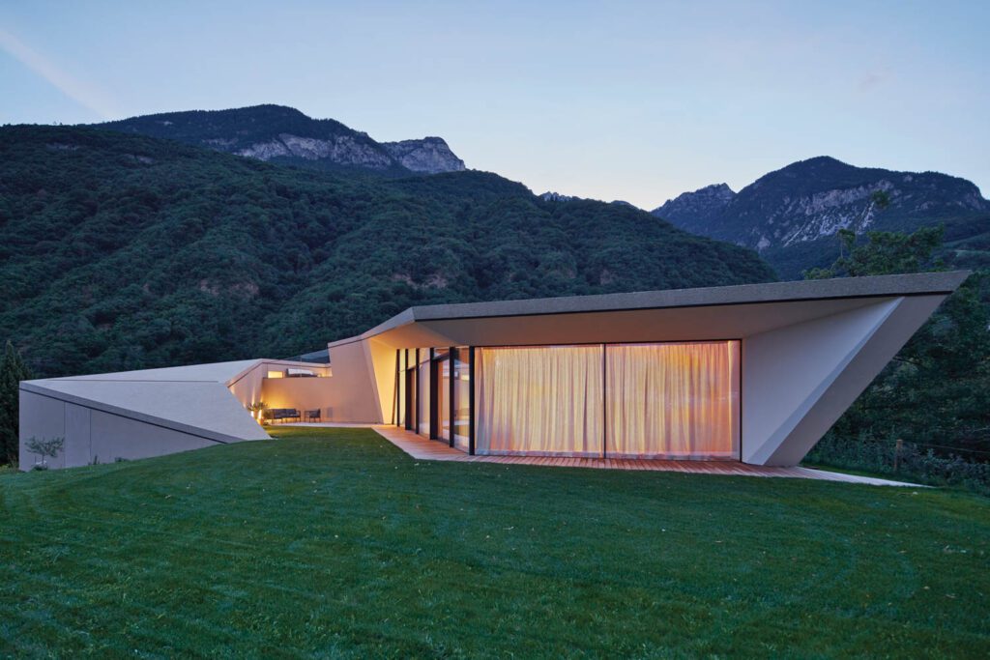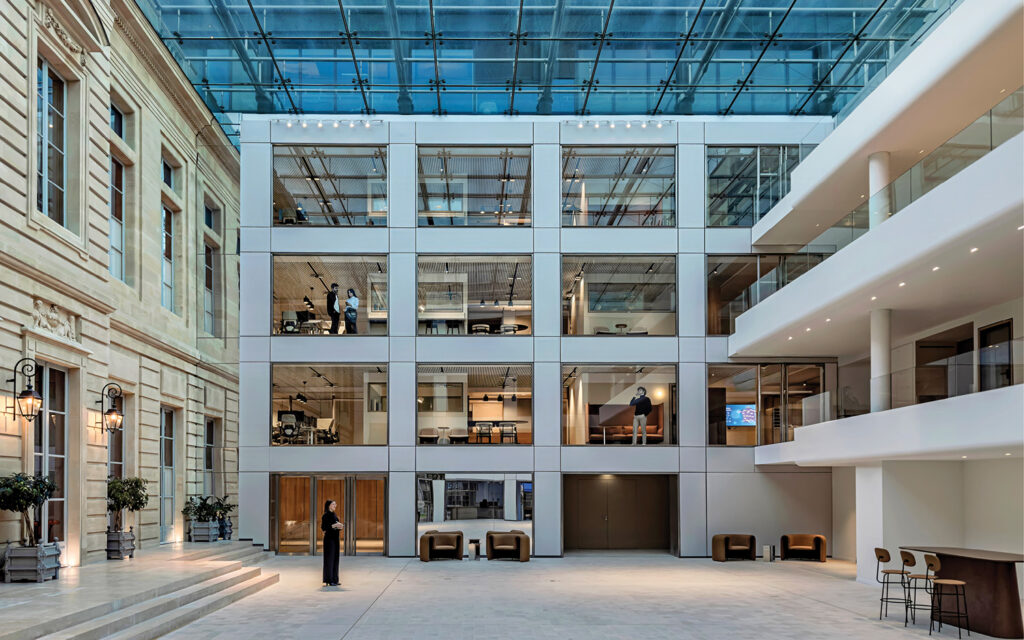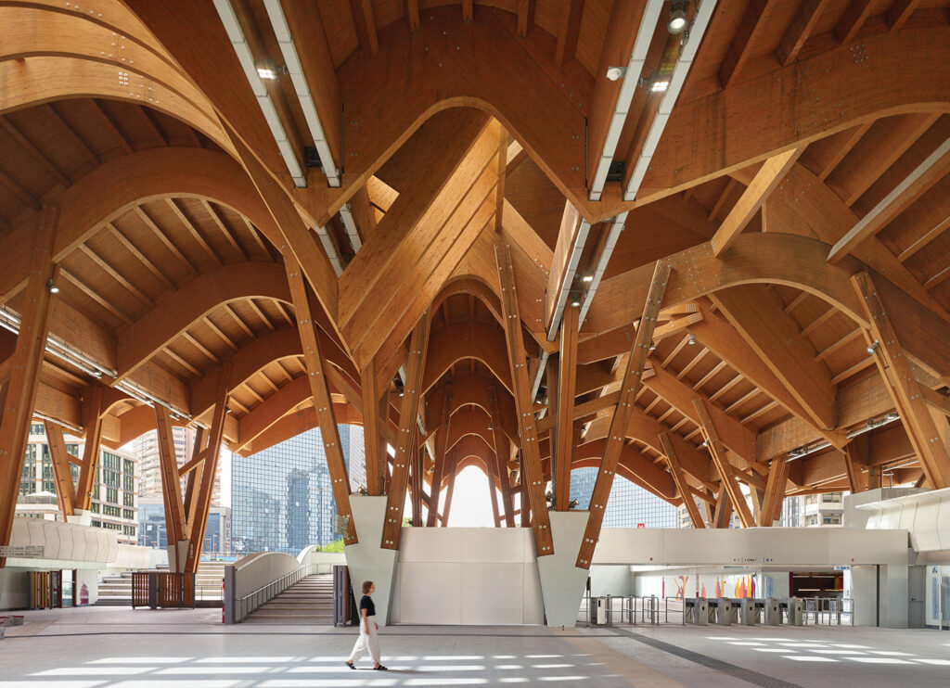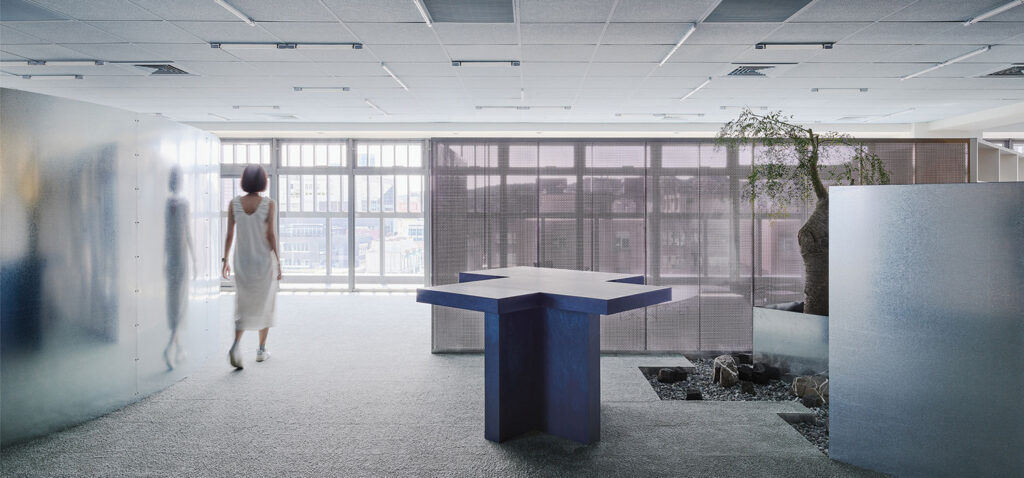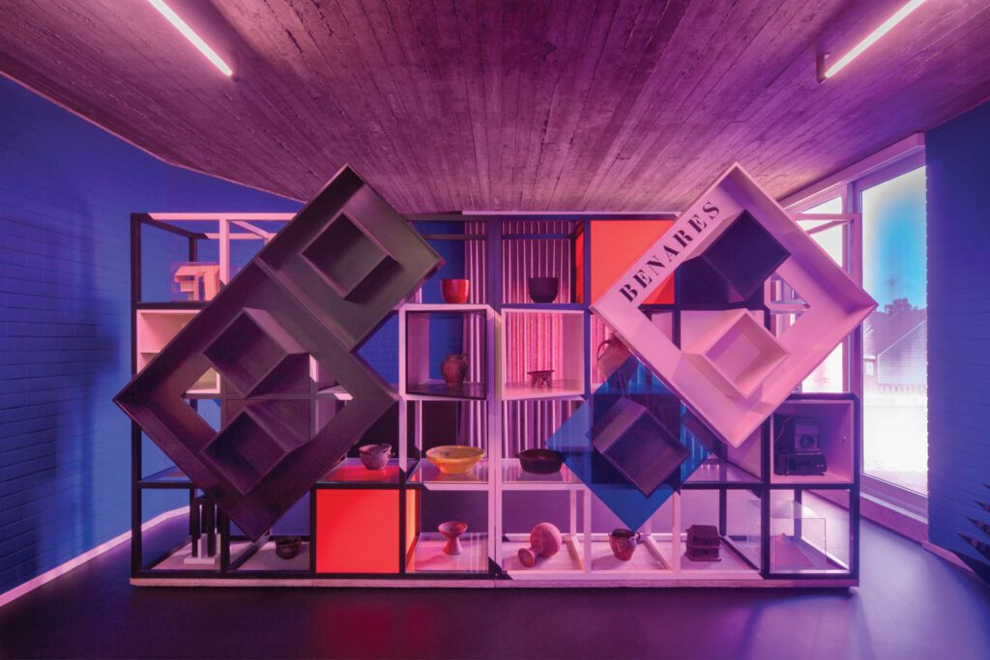
Pieter De Bruyne’s Last Work Receives Landmark Status
From the street, the Van Schuylenbergh House in Aalst, Belgium, looks quite anonymous. Except for an aqua garage door and a pavement-to-roof ribbon of indigo glass incorporating the front door, the white-painted brick facade doesn’t stand out. Only upon entering does it become clear why this apparently modest, three-story residence has recently been landmarked.
Built between 1979 and 1986, the town house is a postmodern Gesamtkunstwerk, the masterpiece of Belgian designer Pieter De Bruyne, who died of kidney disease at the early age of 56, a year after its completion. Except among a handful of connoisseurs, De Bruyne’s name doesn’t ring many bells today. His 175 interiors are hardly known; few have been preserved. None of his more than 200 furnishings and objects are still in production, not even his three lamps for Arteluce and two for Stilnovo. “There are no plans for reeditions either,” says Stoffel Van Schuylenbergh, whose parents commissioned the house, in which he grew up and his mother still lives. “Almost all De Bruyne’s furniture was made by his father’s woodwork atelier, and never in editions of more than 10. Because of bad experiences with the industry, he didn’t want to work with big foreign manufacturers.”
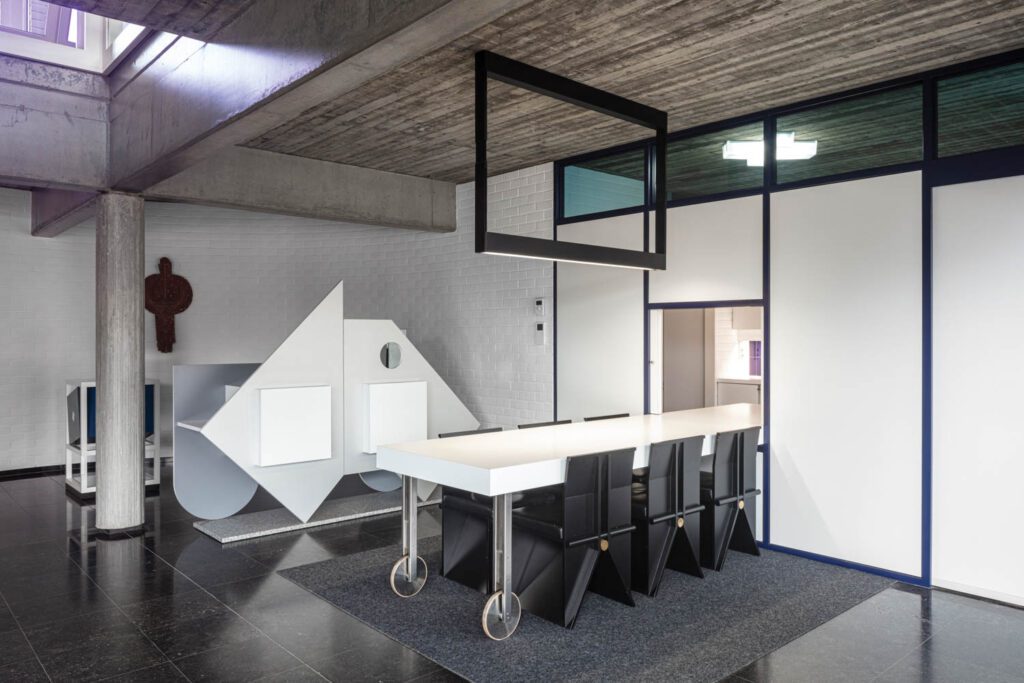
Artist Lucas Van Schuylenbergh, Stoffel Van Schuylenbergh’s late father, met De Bruyne, a graduate of Hogeschool Sint-Lukas Brussels, at an exhibition in the ’60’s. The two men became friends, and the artist began to collect the designer’s work. “When my father had about eight pieces, he decided to have De Bruyne create a house around the collection,” the son continues. “Only trained as an interior designer, De Bruyne was obliged to work with local architect Achiel Hutsebaut, who was much more traditional.” Nevertheless, for the first time De Bruyne was able to conceive a building in which architecture and furniture blend seamlessly. “The house is still 95 percent original,” Van Schuylenbergh says. “As a child, I did realize that we were living in something special, something completely different from the houses of my school friends.”
Bathed in blue window light, the compact raw-concrete and painted-brick entry hall leads directly to the living-dining area, which sits under a steel-and-glass pyramid skylight. (In fact, only one half of a pyramid; De Bruyne used mirrors to make it appear complete.) “The house is a stack of geometric shapes, which also recur in his furniture: squares, circles, rectangles, and triangles,” Van Schuylenbergh notes. The designer was fascinated by the forms and proportions of the architecture and furniture of ancient cultures, including the Mayan, the Indian, and, most importantly, the Egyptian. He made many trips to Cairo’s Museum of Egyptian Antiquities to take precise measurements of the furniture there, including a Tutankhamun cabinet. “My research tells me that the Egyptians are the founders of both the grammar and the typology of furniture,” De Bruyne said in a 1984 interview.
Furthermore, De Bruyne determined that pharaonic furniture was made to stand in isolation away from walls, lending it maximum spatial and symbolic impact, a practice he adopted for his own pieces. “And yet he did not call them sculptures, because they do have a specific function,” Van Schuylenbergh observes, which is is certainly the case with the Benares room divider, the largest piece De Bruyne ever created. Inspired by a trip to the Indian holy city, it was designed in 1978 specifically to display Lucas Van Schuylenbergh’s collection of objects and curiosities, and now sits in the top-floor painting studio. The colossal cabinet is full of symbolism: blue for the sky, black for death, white for life, and fluorescent orange for the city’s famous riverside cremation fires. “Once it was lent for an exhibition at the Design Museum Ghent,” Van Schuylenbergh reports. “They had to use a crane to lift it out of the house. Fortunately, I wasn’t there.”
Travel was a constant creative stimulus for De Bruyne. A visit to Mexico is reflected in such Mayan-influenced designs as 1979’s Palenque 2, a superbly proportioned lacquered-wood and marble cabinet at the center of the solarium off the main bedroom. But Italy was his most frequent destination. Between 1955 and 1985, he made as many as 100 study trips to Milan, including an internship in the offices of Gio Ponti, where he worked on the design of of the seminal Pirelli Tower. Thus, De Bruyne had the talent and the right Italian connections to to work with the leading manufacturers in that country’s booming modern design industry, which he did, a little, in the ’60’s.
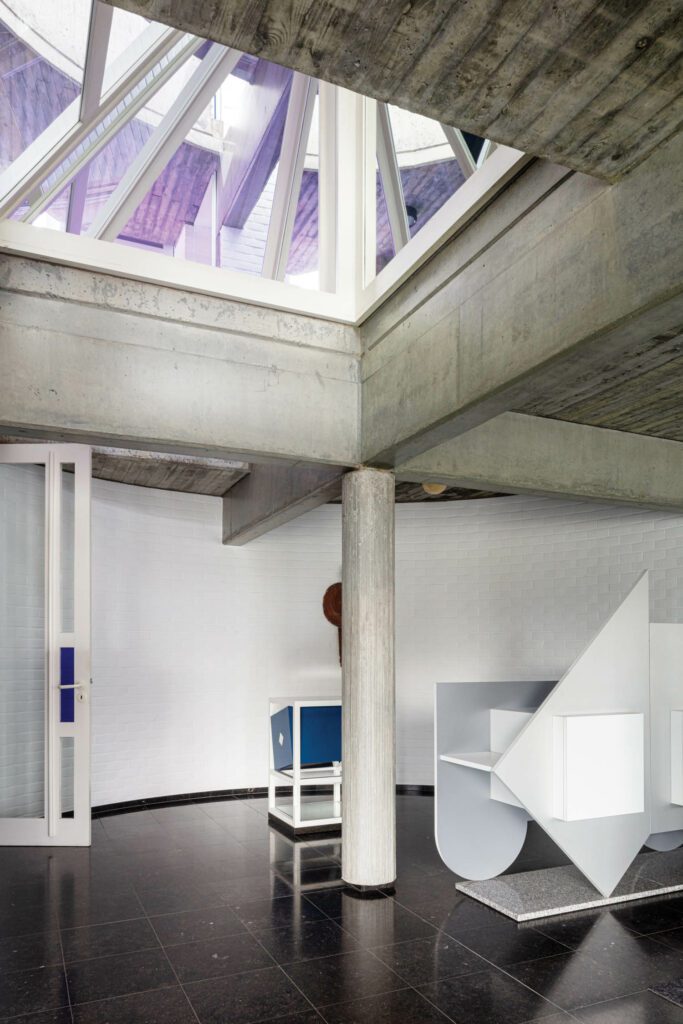
But mostly through the next decade he pioneered a rigorous, uncompromising version of what came to be called postmodernism. At the end of the ’70’s he received invitations to to collaborate with Studio Alchimia and Memphis Group, the nascent superstars of the iconoclastic movement, which could have led to his international breakthrough. De Bruyne did not accept. He found them “too superficial and playful,” and thought of their frivolous creations as “forms without content.” Ironically, his groundbreaking Chantilly cabinet—a 1975 piece based on the meticulous measurement and analysis of of an 18th-century French bureau desk in the Musée Condé in France—was the highlight of “Postmodernism: Style and Subversion 1970–1990,” a major exhibition at London’s Victoria & Albert Museum in 2011. The landmarking of the Van Schuylenbergh House may be another sign that De Bruyne’s recognition quotient is finally on the rise.
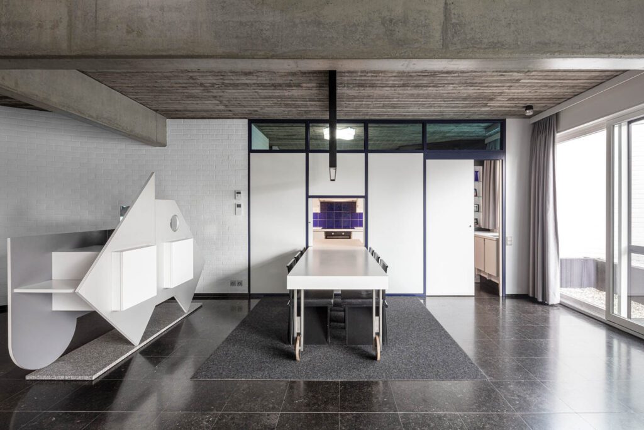
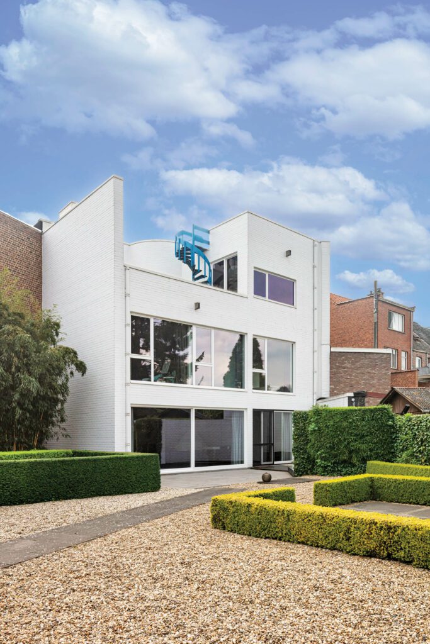
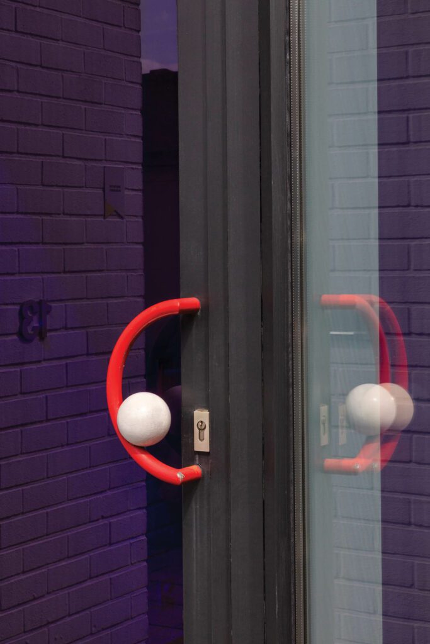
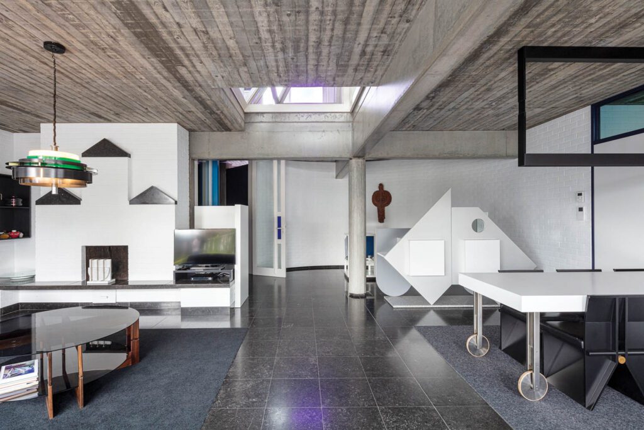
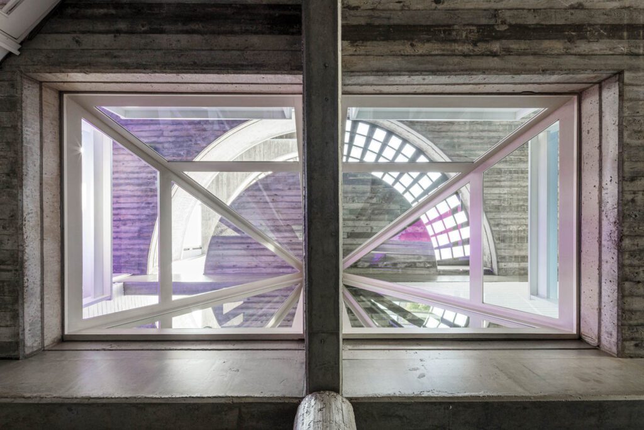
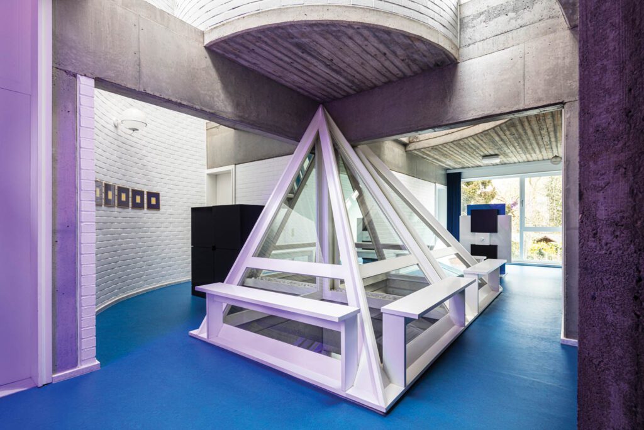
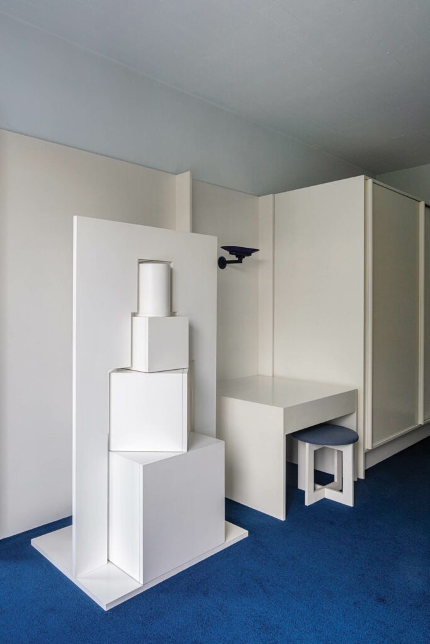
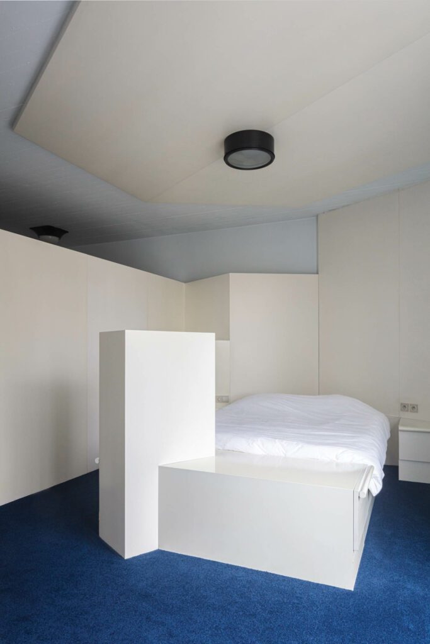
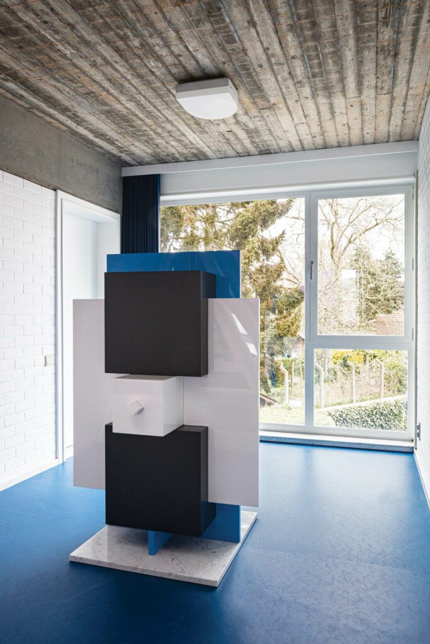

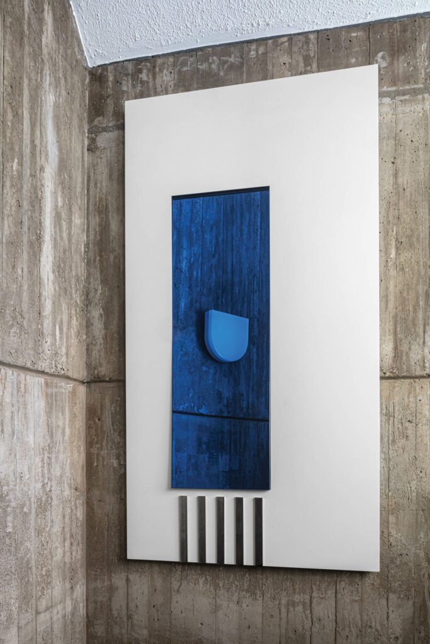

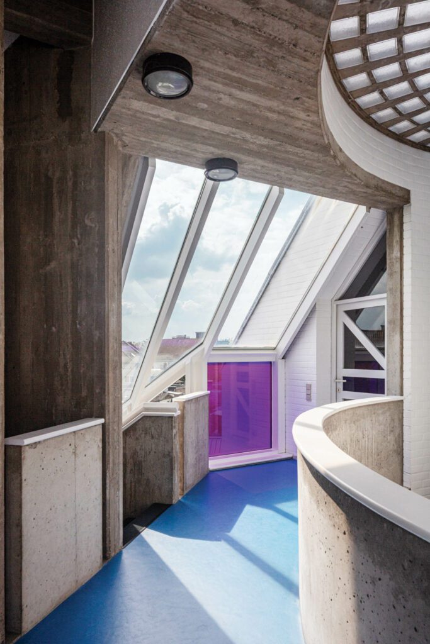
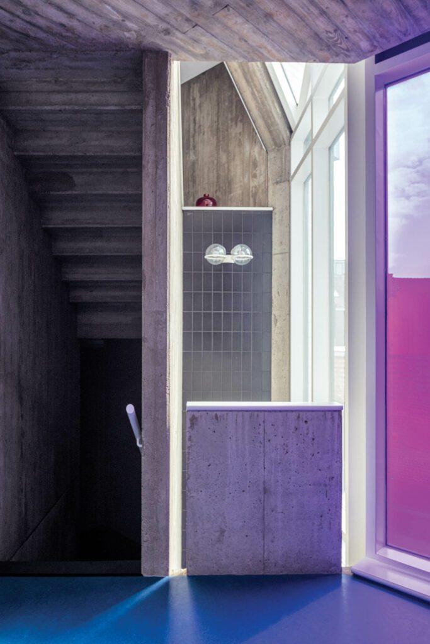
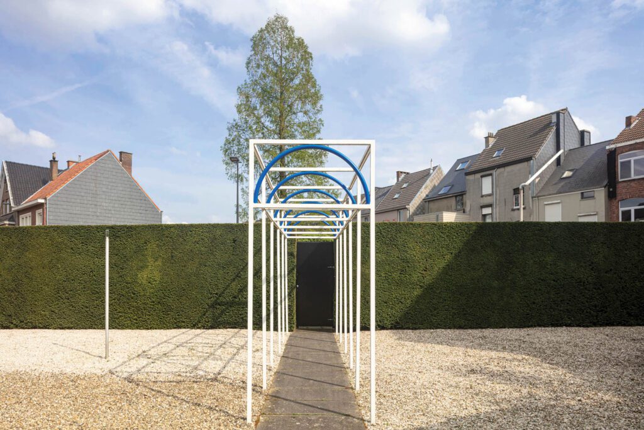
read more
Projects
A Look Inside the Homes and Studios of Artisans and Product Designers
Get a look inside the homes and studios of these artisans and product designers that take a hands-on approach to their work/life balance.
Projects
Inside Walter Gropius’s 20th-century House in Jena, Germany
Although Walter Gropius continued his professional architectural practice after founding the Bauhaus, there were only six private residences among the projects he completed before leaving the country permanently in the m…
Projects
Residential Designs Around the World With Stunning Silhouettes
Today’s best residential designs worldwide embrace fabulous forms, glamorous geometries, and stunning silhouettes.
recent stories
Projects
How French Heritage Defines AXA Group’s New HQ
Saguez & Partners unified four different Parisian structures, thousands of employees, and a centuries-old insurance company for AXA Group’s headquarters.
Projects
Discover Centro Direzionale Station’s Bold Transformation
Explore how Miralles Tagliabue–EMBT Architects reimagines Centro Direzionale with a glulam timber ceiling and colorful hues inspired by Pompeian frescoes.
Projects
7 Creative Offices Designed To Encourage Socialization
Cozy lounges, iconic furnishings, energizing colors, funky art—workplaces around the world entice employees with amenities often not found at home.
