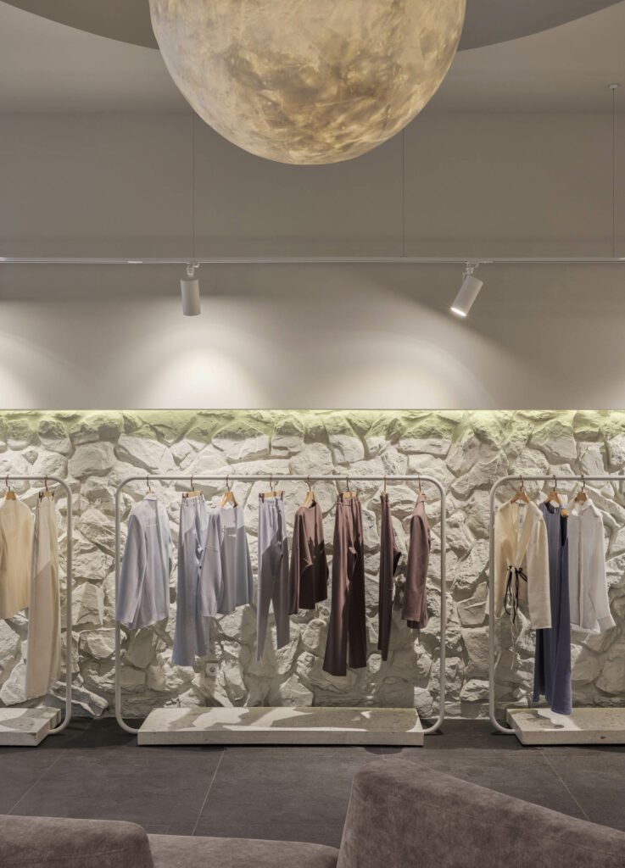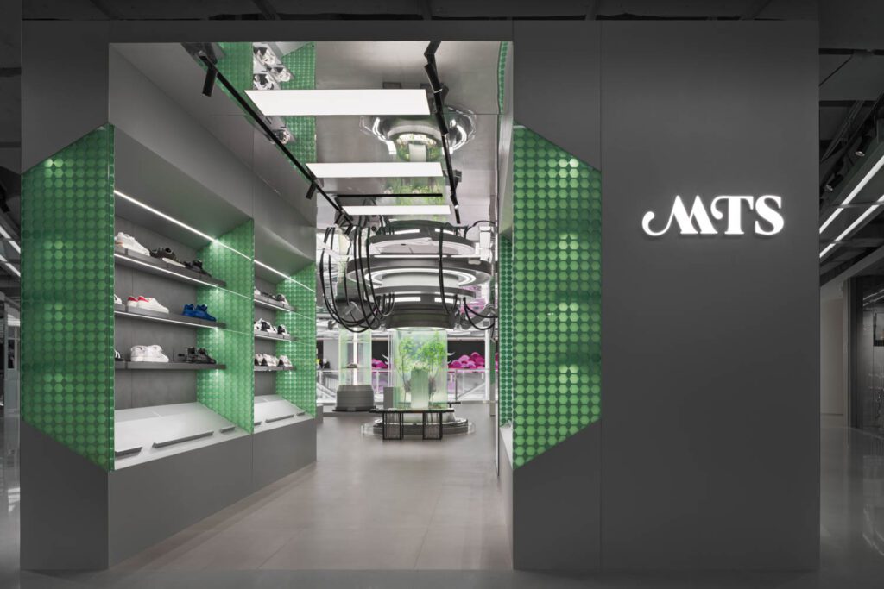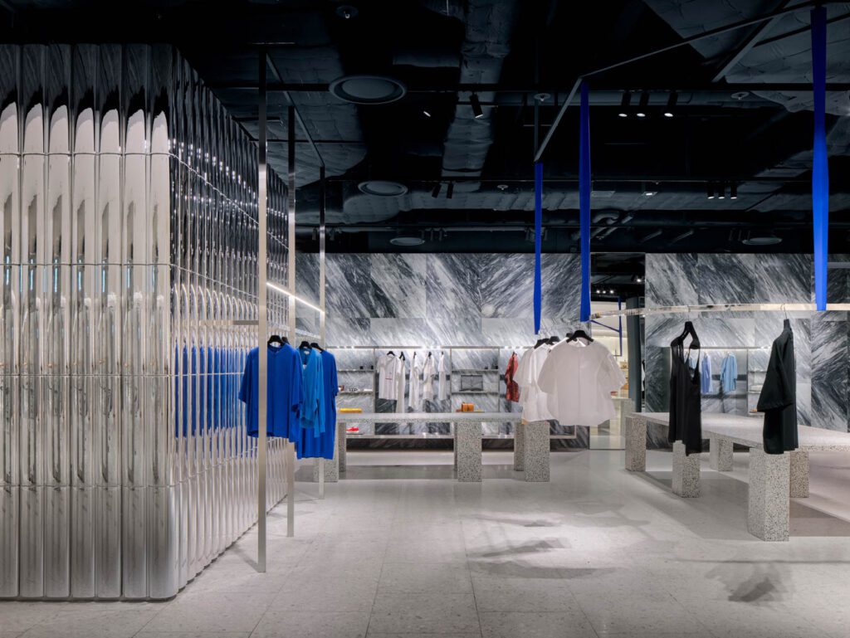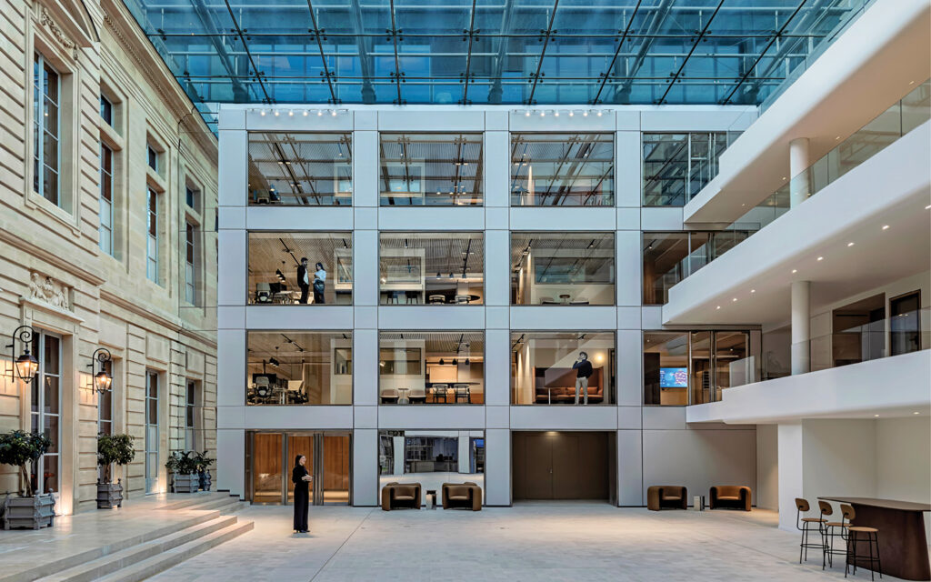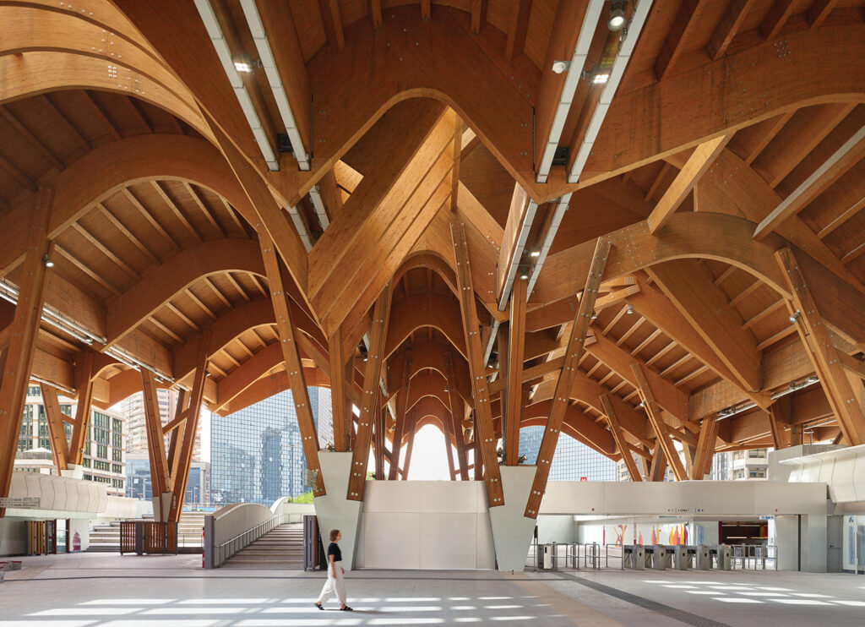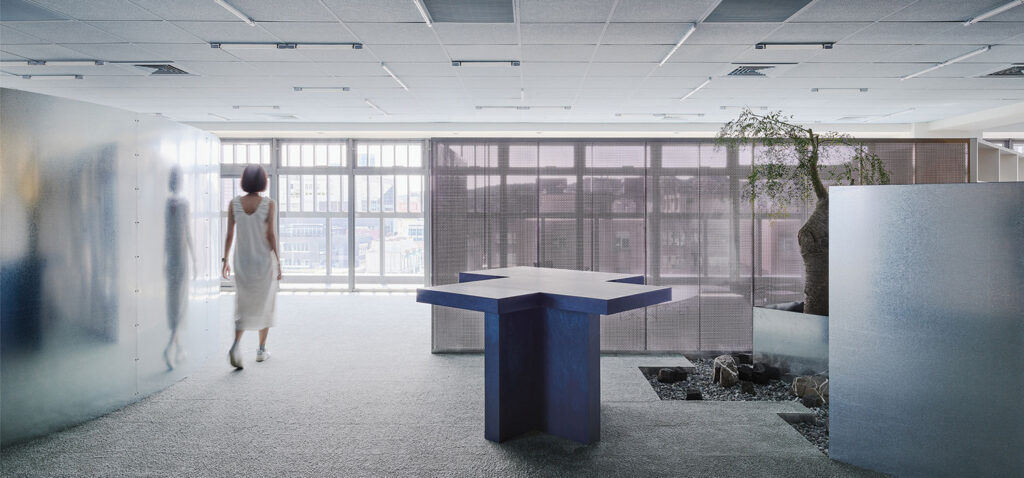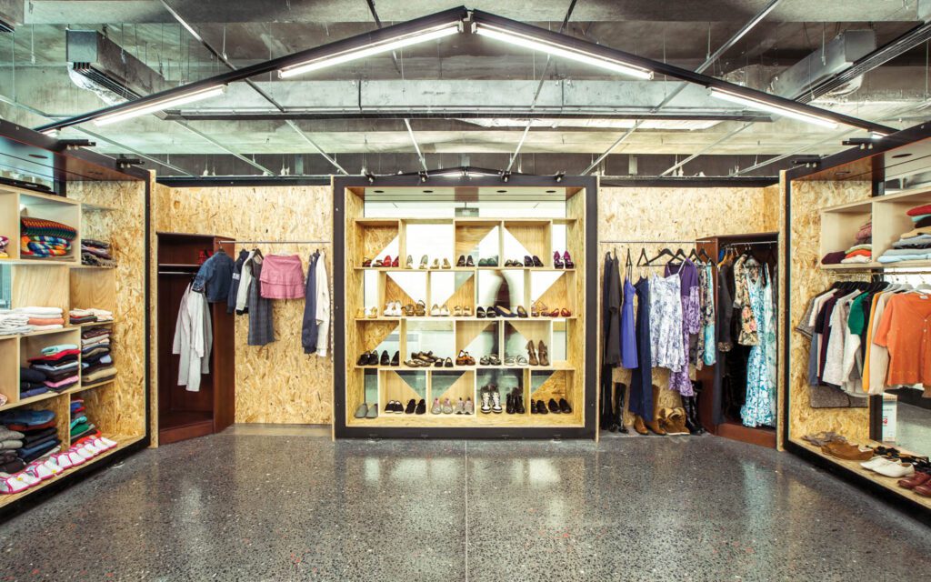
WAO Architecture Designs a Temporary Boutique for Salvation Army Paris
When Salvation Army Paris decided to install a temporary boutique on a section of the ground floor of a 1960’s modernist structure that once housed the Musée de la Libération, local firm WAO Architecture knew the site was too rich in resources to simply strip bare. Since a hospitality venture had eyes on the building in the 14th arrondissement’s Montparnasse district, all interventions had to be temporary.
Very little was demolished, and elements that had to be removed were reused on-site. In fact, the transformation of the 3,230-square-foot space amounted to a kind of transubstantiation: Dropped ceilings were removed and refitted as display tables, illuminated by cleverly reconfigured fluorescent lighting; reclaimed wardrobes became partition wall anchors; a series of 10 metal windows served as shop walls; and numerous cabinets were constructed using OSB and plywood panels found on a variety of other sites. “The place itself inspired us,” WAO founder Minh Man Nguyen says. “We sought to keep its history alive in the new layout, as well as plan for ways in which materials could be reused again later on.” The project is further proof that adaptive reuse can itself be attractive and reusable.
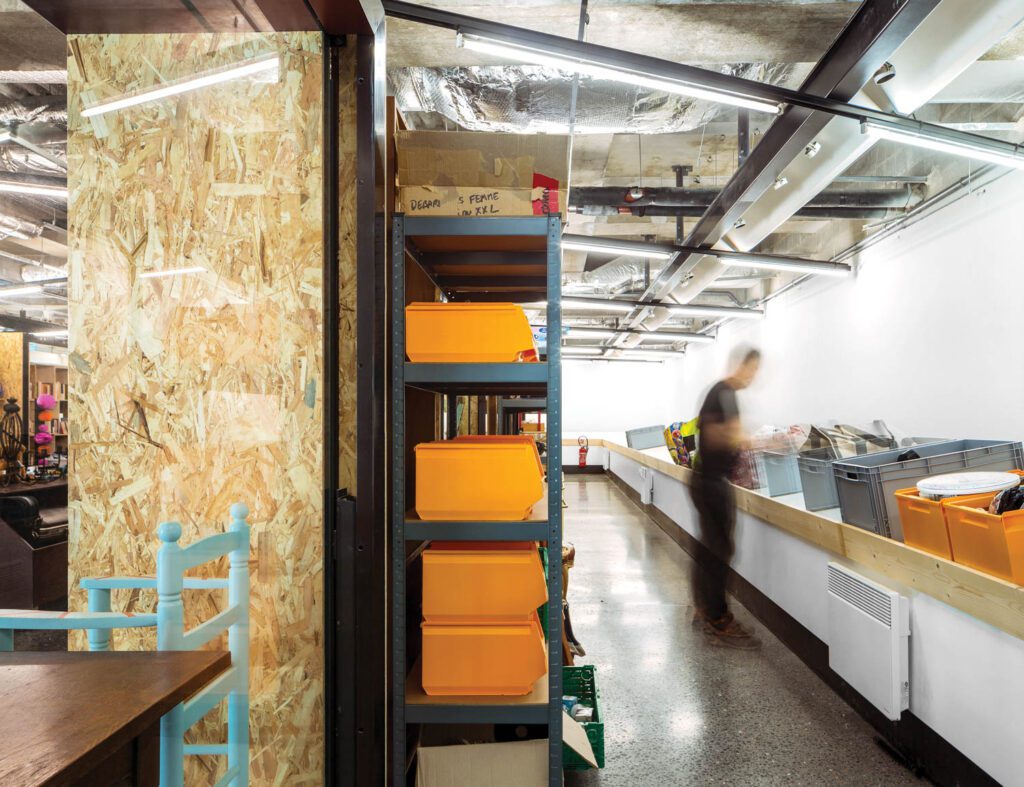
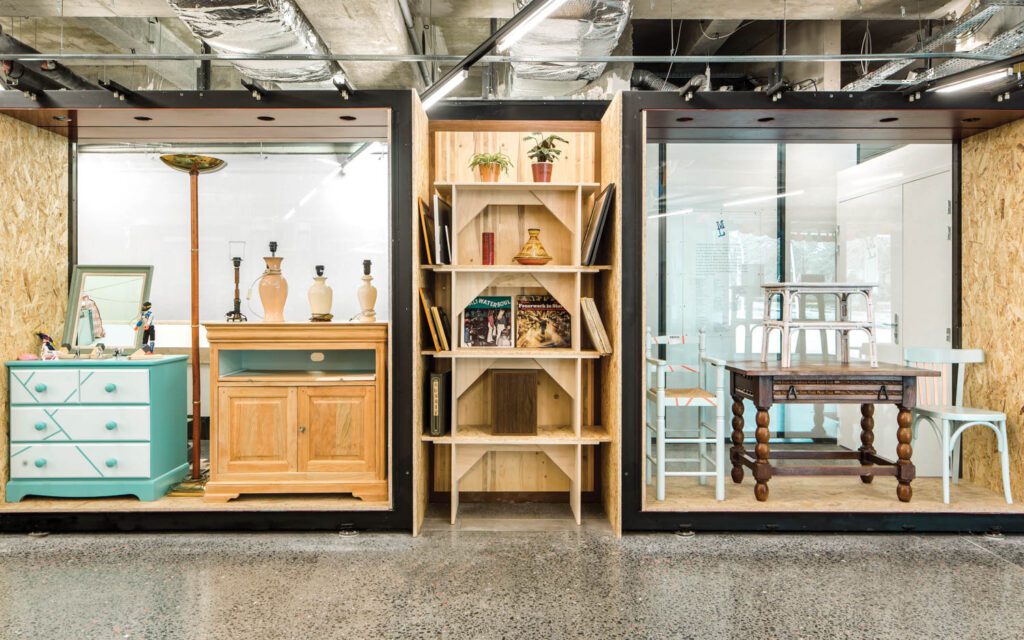

read more
Projects
This Clothing Brand’s Showroom is Always in Bloom
For a flagship showroom of a clothing brand in Moscow, JL Interior Design Studio turned to nature for inspiration.
Projects
All Design Studio Takes Retail Design into the Future With This Shoe Store in China
All Design Studio continues to push the boundaries of retail design throughout China and beyond with MTS shoe store.
Projects
Burdifilek Redefines the Retail Experience in Seoul, South Korea
When tasked with designing part of a department store in Seoul, South Korea, the team at Burdifilek set out to introduce a new retail concept.
recent stories
Projects
How French Heritage Defines AXA Group’s New HQ
Saguez & Partners unified four different Parisian structures, thousands of employees, and a centuries-old insurance company for AXA Group’s headquarters.
Projects
Discover Centro Direzionale Station’s Bold Transformation
Explore how Miralles Tagliabue–EMBT Architects reimagines Centro Direzionale with a glulam timber ceiling and colorful hues inspired by Pompeian frescoes.
Projects
7 Creative Offices Designed To Encourage Socialization
Cozy lounges, iconic furnishings, energizing colors, funky art—workplaces around the world entice employees with amenities often not found at home.
