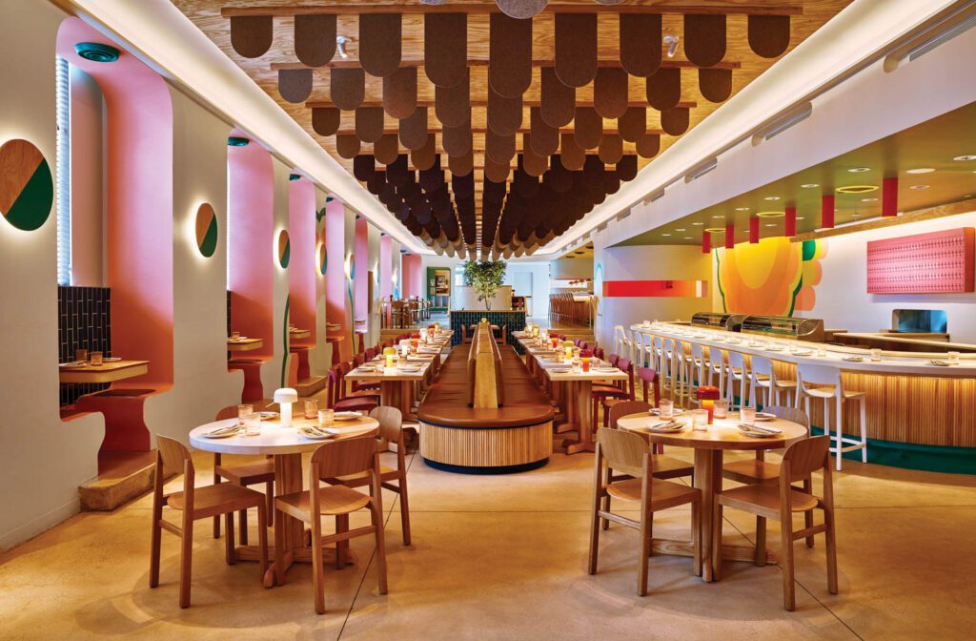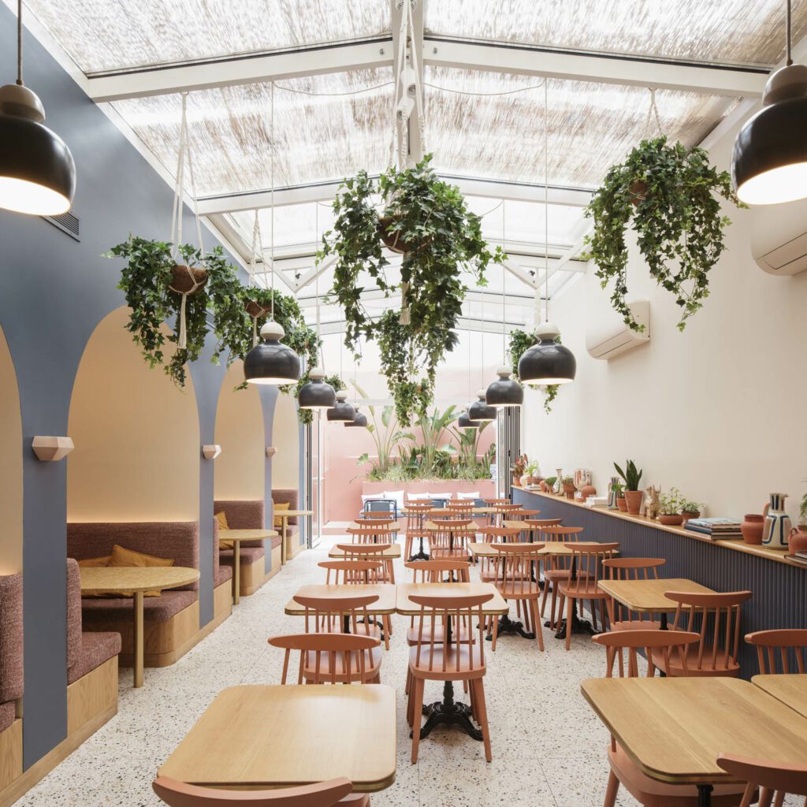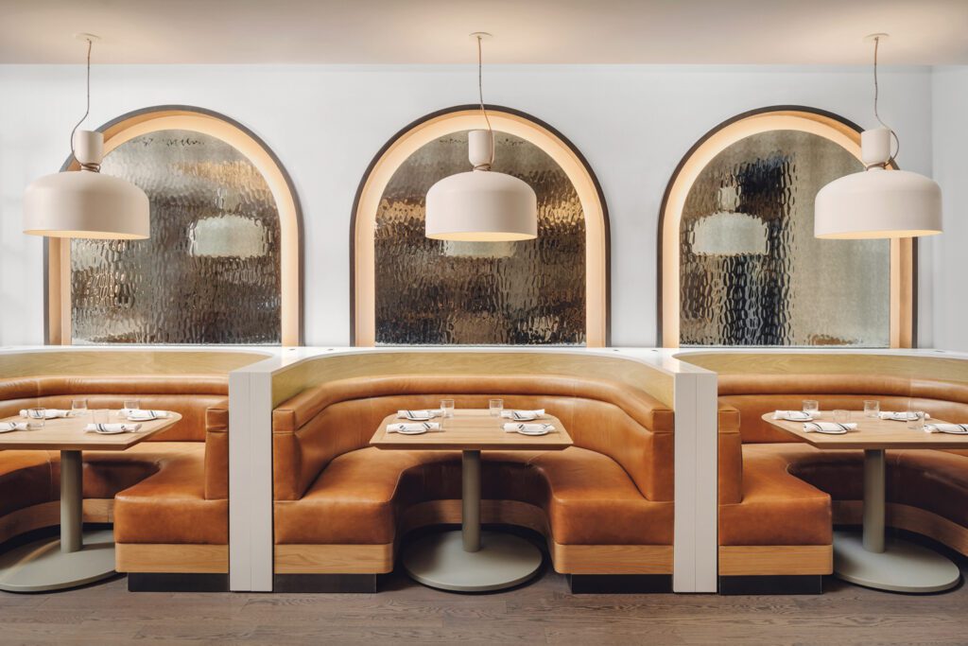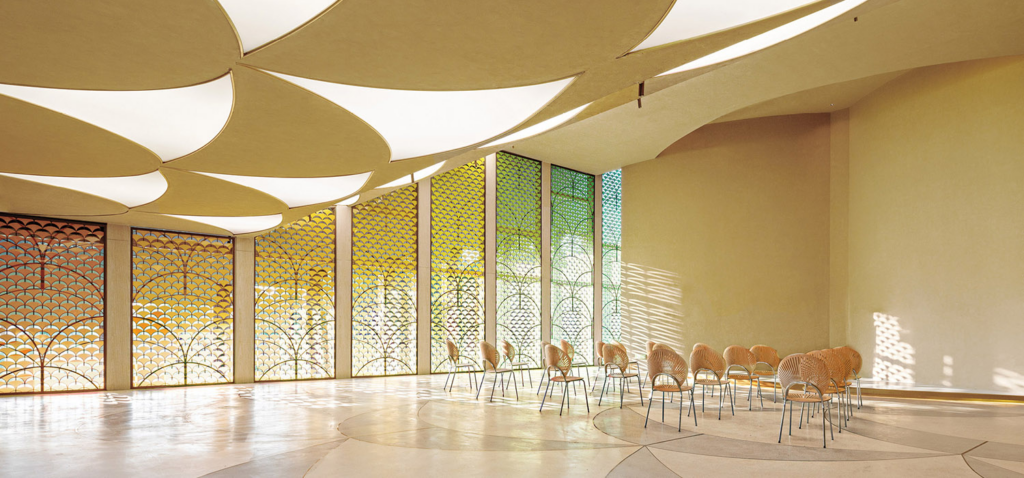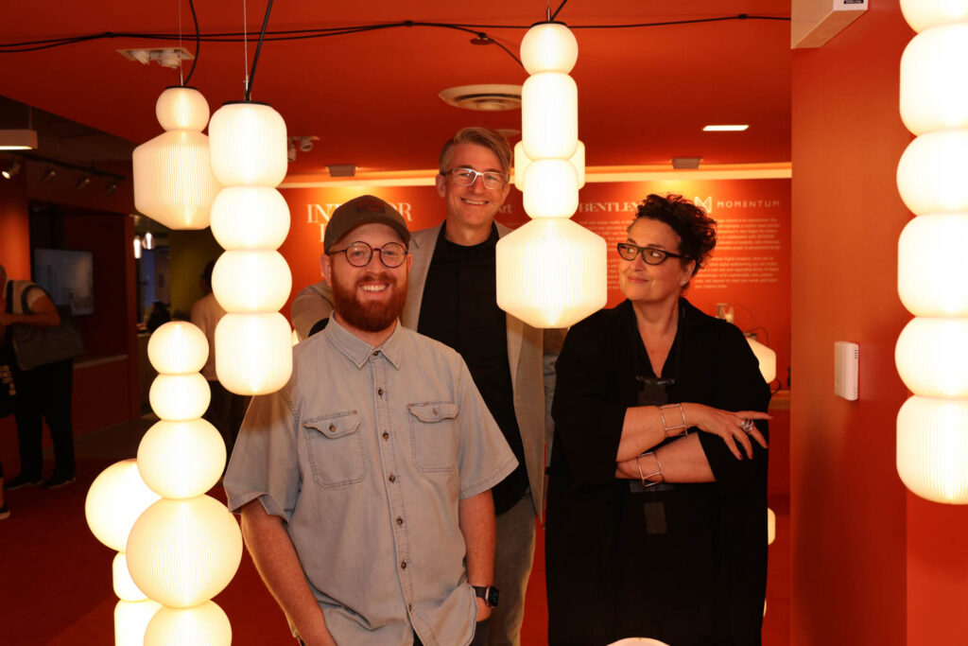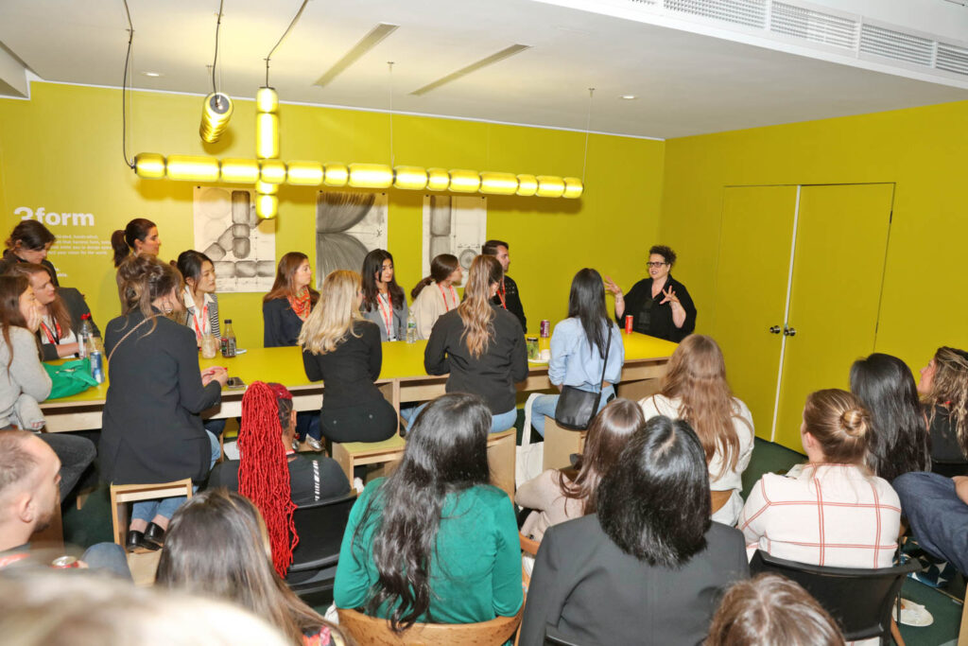
Cucina Alba in Manhattan Offers Diners Seaside Vibes
Sure, there are water views from the bulging windows of Lantern House, the upscale residential tower by Thomas Heatherwick on the far west side of downtown Manhattan. But you wouldn’t call it beachy. Yet Cucina Alba, the 2,000-square-foot restaurant occupying part of the building’s ground floor, does evoke a seaside vibe, thanks to pale oak millwork, sandy-toned terrazzo flooring, lemon-yellow ceiling panels, and a run of caned-back barstools. That was GRT Architects’s response to chef Adam Leonti’s request for a “vacation Italian” setting and the restaurant’s name (alba is Italian for sunrise). Additional warmth and exuberance emanate from behind the chef’s counter, where a colorful mural covers an entire wall and a portion of the ceiling. “Overall, the feeling is fun, lighthearted, and confidently simple,” architects and GRT cofounders Tal Schori and Rustam-Marc Mehta note. Part of that confidence stems from their consistent recipe for success in their hospitality projects: The nearby Don Angie and Dallas’s Georgie by Curtis Stone have both won design awards. The firm is currently at work on Cucina Alba L.A.




read more
Projects
These Global Eateries Offer a Feast for the Eyes
From pretty pastels to moody blues, an international quintet of new eateries shows the virtuoso use of color—and form— to orchestrate space.
Projects
Studio Astolfi Takes Inspiration from the Seaside Town of Cascais, Portugal for This Restaurant
Studio Astolfi transforms a former restaurant into an intimate, homey oasis for Chef José Avillez’s Cantinho do Avillez.
Projects
These Fresh and Upbeat Hotels Welcome Travelers Back to the Big Apple
Thanks to a quintet of new and renovated hotels, the Big Apple’s never-ending symphony modulates to a fresh, upbeat key.
recent stories
DesignWire
van Gogh’s Palette Shapes A Community Center In China
Discover how Y.ad Studio plants a Vincent van Gogh–inspired community center promoting local agriculture and the arts in central China.
DesignWire
DesignScene Lights Up The Mart During NeoCon 2025
SANDOW Design Group’s DesignScene lounge at NeoCon was all aglow thanks to a playful installation created by LightArt and Interior Design’s Cindy Allen.
DesignWire
Inside First NeoCon: Young Designers Take On The Show
Hosted by Interior Design, Metropolis, and The Mart, a group of 30 First NeoCon designers across the country experienced an action-packed few days.
