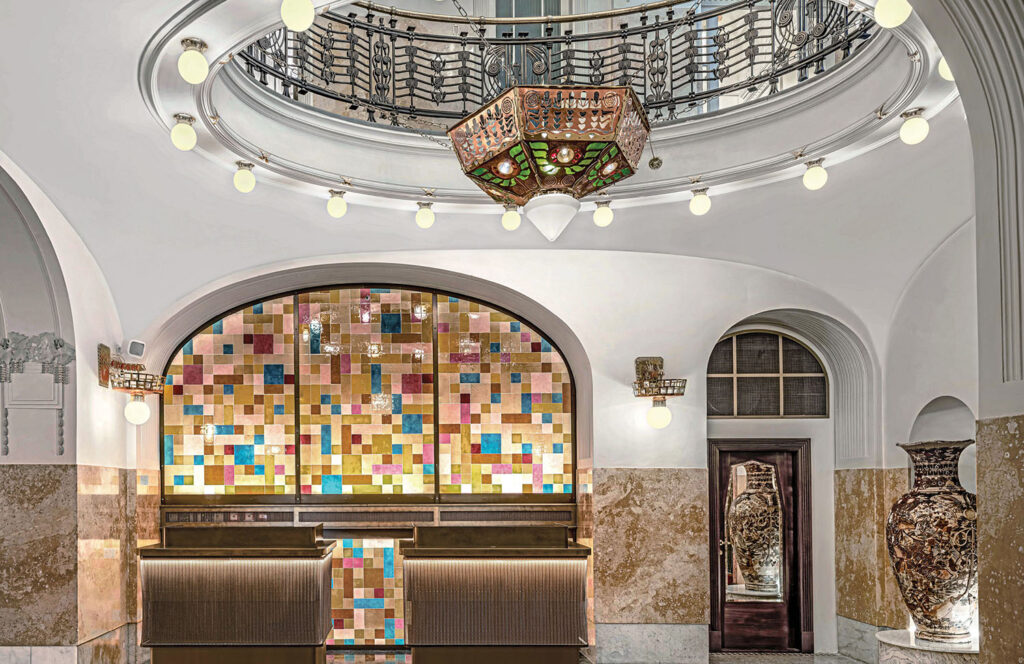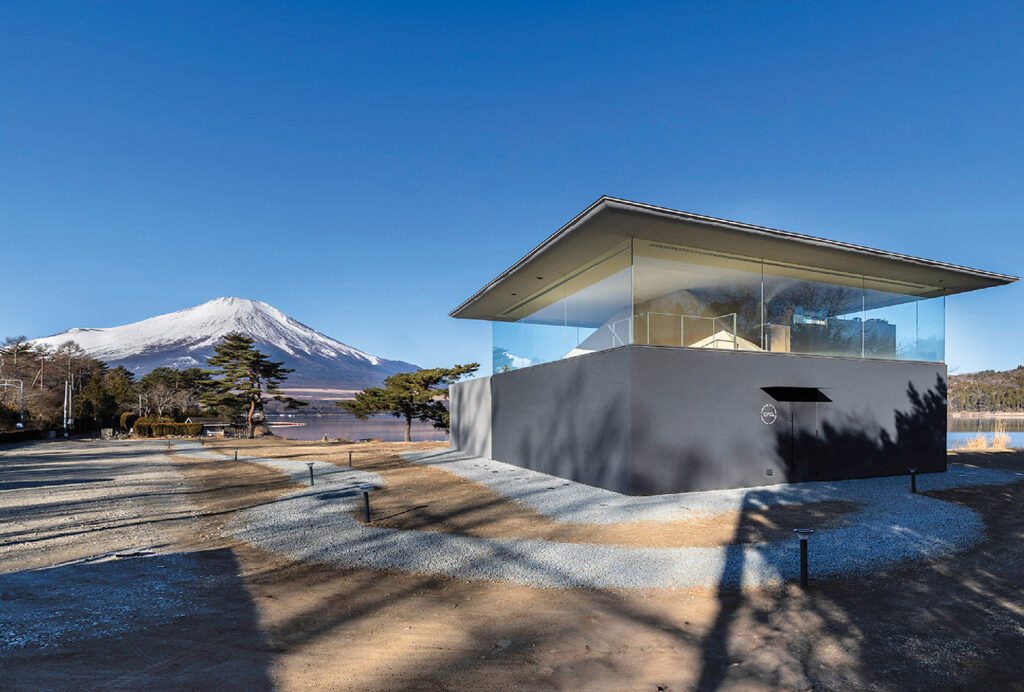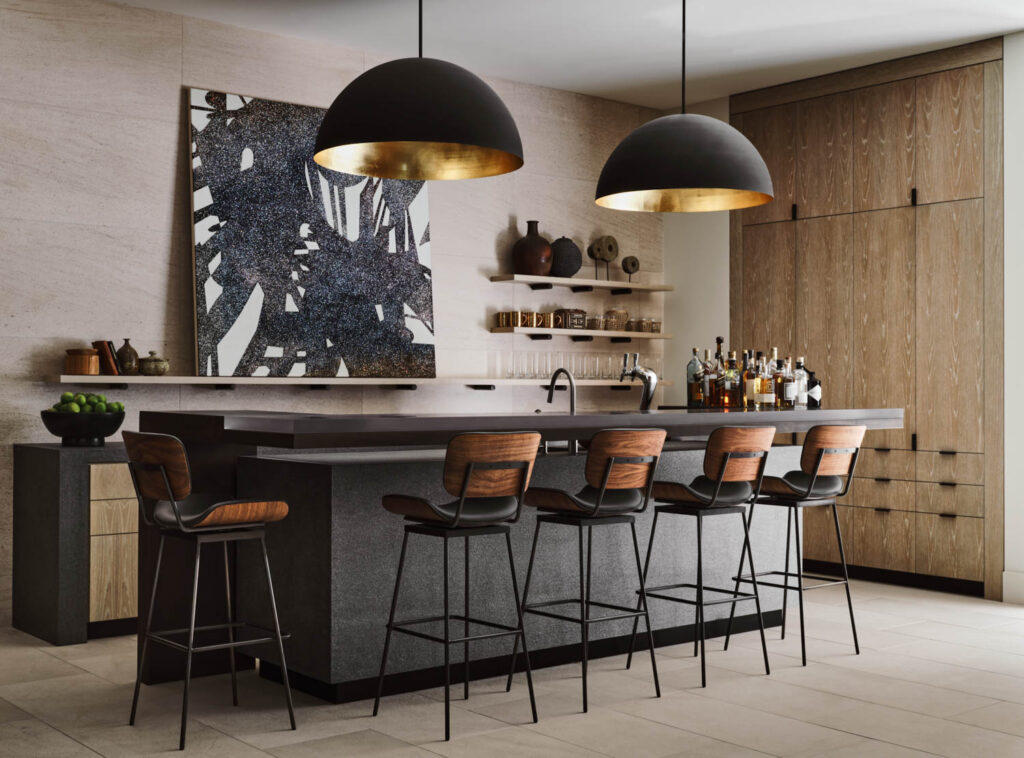
10 Tasteful Home Bar Designs Worthy of a Bottle of Bubbly
Whether hosting an intimate gathering or a large celebration, these home bar designs offer an approachable and distinct aesthetic, from a simple yet eye-catching bar cart to a polished mixology station adorned with artwork. And who says a home bar has to present as such? Expansive kitchen islands surrounded by stools suffice. As do built-in shelving units with bold features that discreetly tuck away. When it comes to home bar designs, there’s no shortage of creative displays—or uses. Think: Breakfast nook by day, mixology station by night. From minimalist bars that redefine spatial boundaries to opulent designs reminiscent of exclusive lounges, these unique spaces dedicated to sips and snacks offer a canvas for creative expression. Cheers to that!
A Tranquil Home Bar Design Anchors This Manhattan Apartment
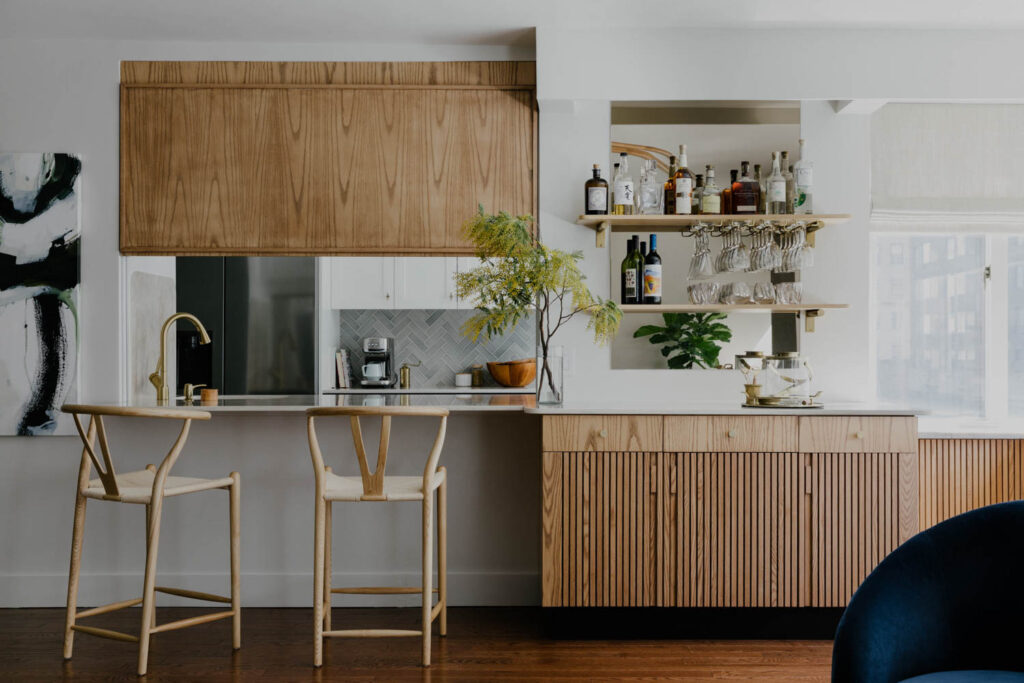
What makes a Manhattan apartment feel like a sanctuary? That’s the question that Milena Bica-Shibata, founder and principal designer of The Whistling Well, was tasked with answering, transforming an expansive yet outdated apartment into a modern home for a family of three. Taking into account the family’s lifestyle, which centers around hosting and connecting over homemade meals, the design team created a multifunctional tranquil kitchen, complete with a breakfast nook and minimalist home bar. Read more about this apartment design.
This Bar Cart Adds Flair in a Home With Bauhaus-Inspired Accents
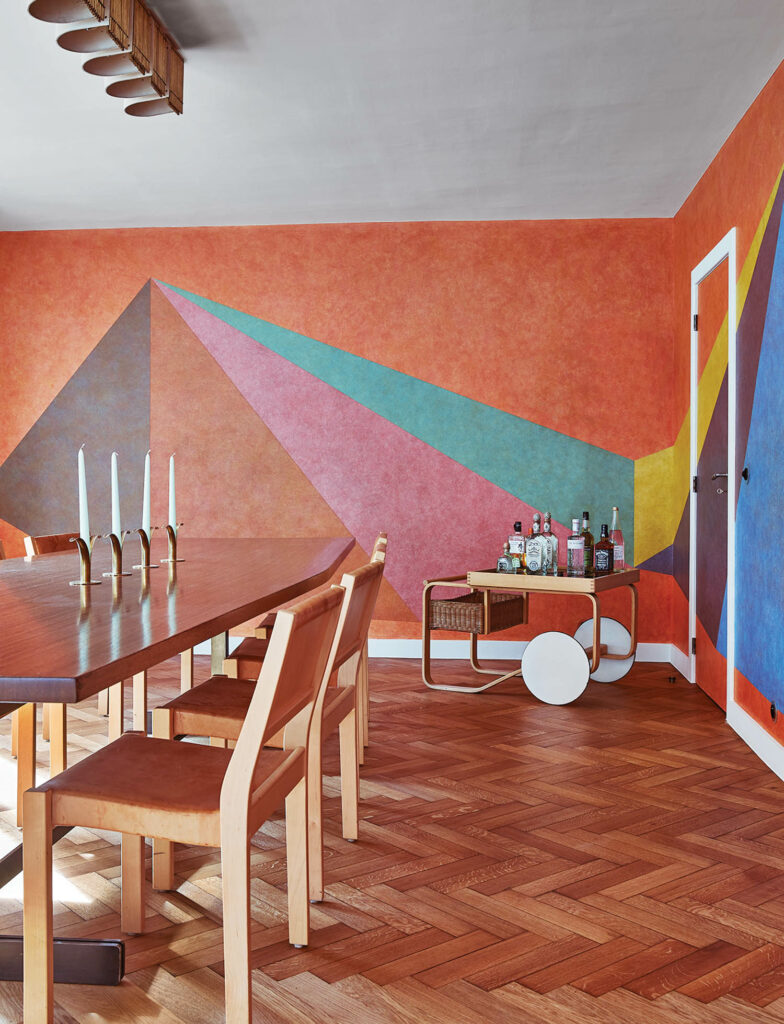
A protected two-story villa in the Belgian seaside resort town Knokke now stands as an artful vacation and rental property restored by Fronton Architecture. The new owner, real-estate investor and art collector Hubert Bonnet, commissioned Bauhaus-inspired rugs and furnished the house with classic pieces by Alvar Aalto, Poul Kjaerholm Serge Mouille, and Charlotte Perriand. Also featured are highlights from his portfolio of minimalist and conceptual art, including a Sol LeWitt tattooed on the dining room walls and a striking bar cart on wheels. Read more about this chic home design.
This Mumbai Apartment Raises the Bar for Residential Opulence
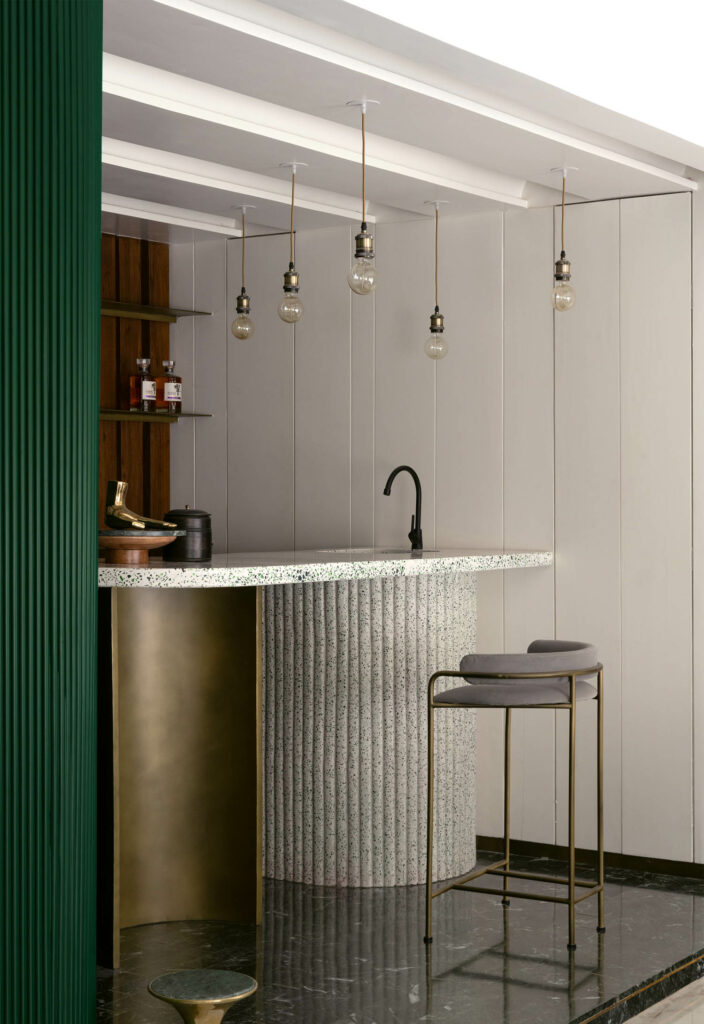
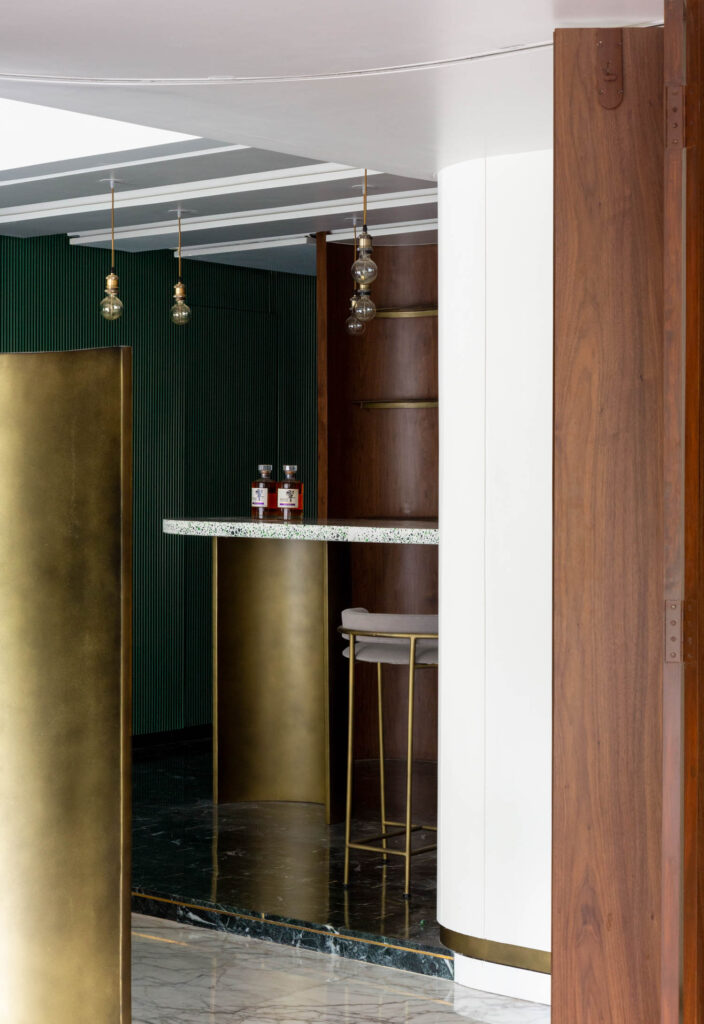
Mumbai natives Kasturi Wagh and Vineet Hingorani, founders of kaviar:collaborative, were tasked with remodeling a 1,250-square-foot apartment for a family of three in the city’s posh Malabar Hill neighborhood. “The homeowners work hard and party harder,” remarked Wagh. “They are extroverts, so it was clear that the house needed to reflect their outgoing personalities.” Given carte blanche over nearly every aspect of the intervention, kaviar:collaborative had just one imperative from their fun-loving clients—to integrate a magnificent home bar design and lounge into the space. Read more about this striking apartment.
Take a Seat at This Artful Home Bar Design

Located in La Quinta, a city in California’s Coachella Valley, this house belongs to a couple with two children who often spend their winters in the region’s warm climate. Extended over an area of 12,000 square feet, the seven-bedroom, nine-bath house is ideal for hosting family and friends for long stays. It needed, however, to be remodeled. The team at Lucas reimagined the space, designing a new kitchen and main suite, plus a striking home bar adorned with collectible art, among other changes. Read more about this home design.
This London Apartment for a Famous Singer Nods to Idol, David Bowie
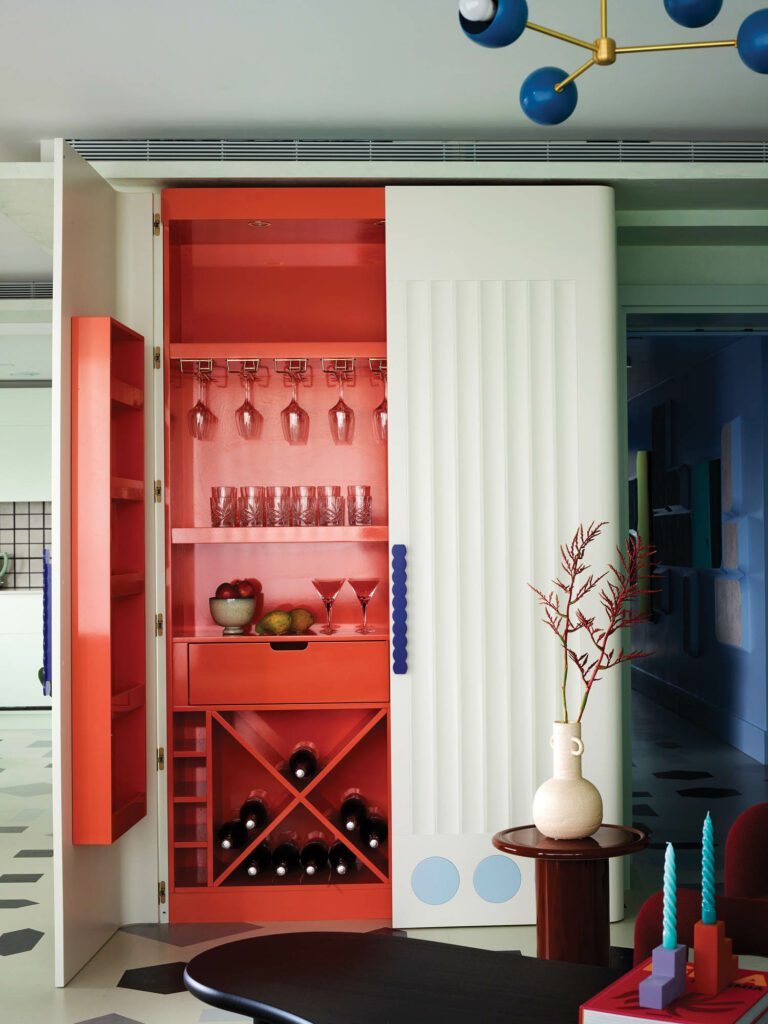
When a famous British singer bought a pad in a Foster + Partners multi-tower apartment complex on the banks of London’s River Thames, a duet of desires played in his mind. First, he longed to transform its undoubtedly luxurious but standard-issue interiors into one of the city’s great party spots. And second, a beloved portrait of his idol David Bowie had to take pride of place. After a few scrolls on Instagram, he found his players: Simone Gordon and Sophie van Winden of Owl Design. With Owl remixing the 2,000-square-foot three-bedroom apartment, complete with a built-in bar with fluted MDF doors, the singer knew he’d have a hit. Read more about this apartment design.
Dufner Heighes Transforms a Historic House into a Modern Family Home
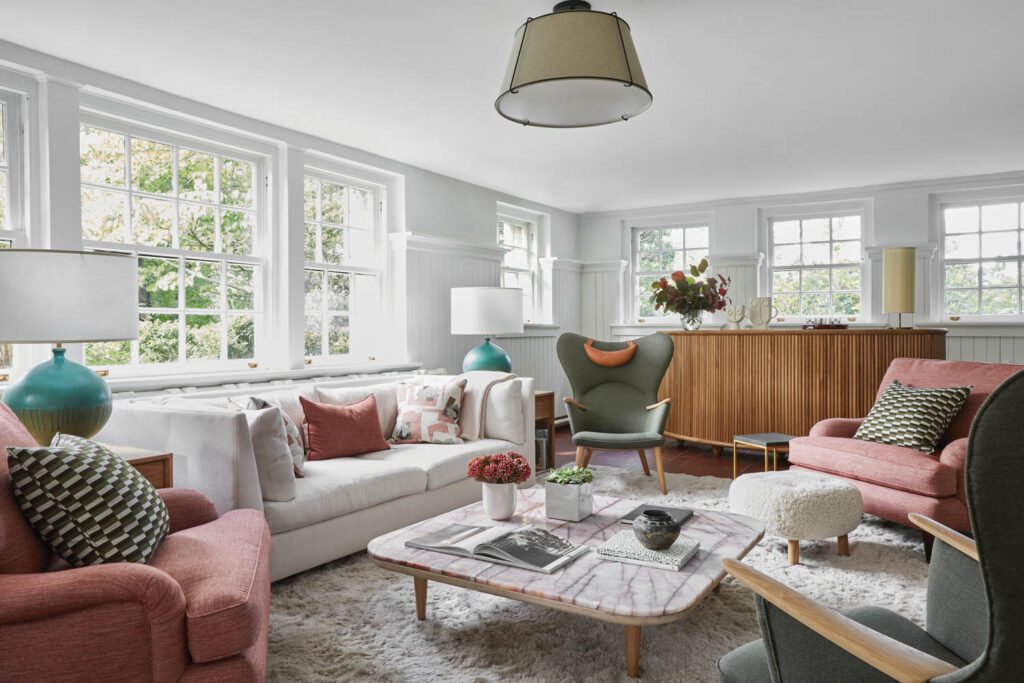
Dufner Heighes was the firm tasked with future-proofing this historic Pelham, New York, house for a growing family. The 7,100-square-foot dwelling has an intriguing back story. Previous owners include the island nation of Barbados, which used it as an embassy, and a Coca-Cola executive who frequently hosted President Eisenhower there back in the 1950s. Another head of state, George Washington, reportedly stayed on the property, too, in a structure that once stood on this abode’s exact footprint. That provenance piqued the interest of Erica Holborn, CEO of Sandow Design Group (Interior Design’s parent company) and a self-professed real-estate enthusiast. “I’m a house-with-a-story person,” she admits. The monthslong renovation features bold patterns throughout and a custom home bar design in ribbed oak. Read more about this family home.
Art and Nature Take Center Stage in This Aspen Residence

CCY Architects designs an Aspen chalet with expansive views for an art-collecting couple. As for interiors, CCY collaborated with Interior Design Hall of Fame member and the eponymous founding partner of David Kleinberg Design Associates, who selected a limited, neutral palette of black porcelain-tile flooring and white-oak ceilings and millwork, and implemented a cozy rec room home bar design. Read more about this home design.
Set Sail in This Blue-Hued Nautical Home in Bilbao
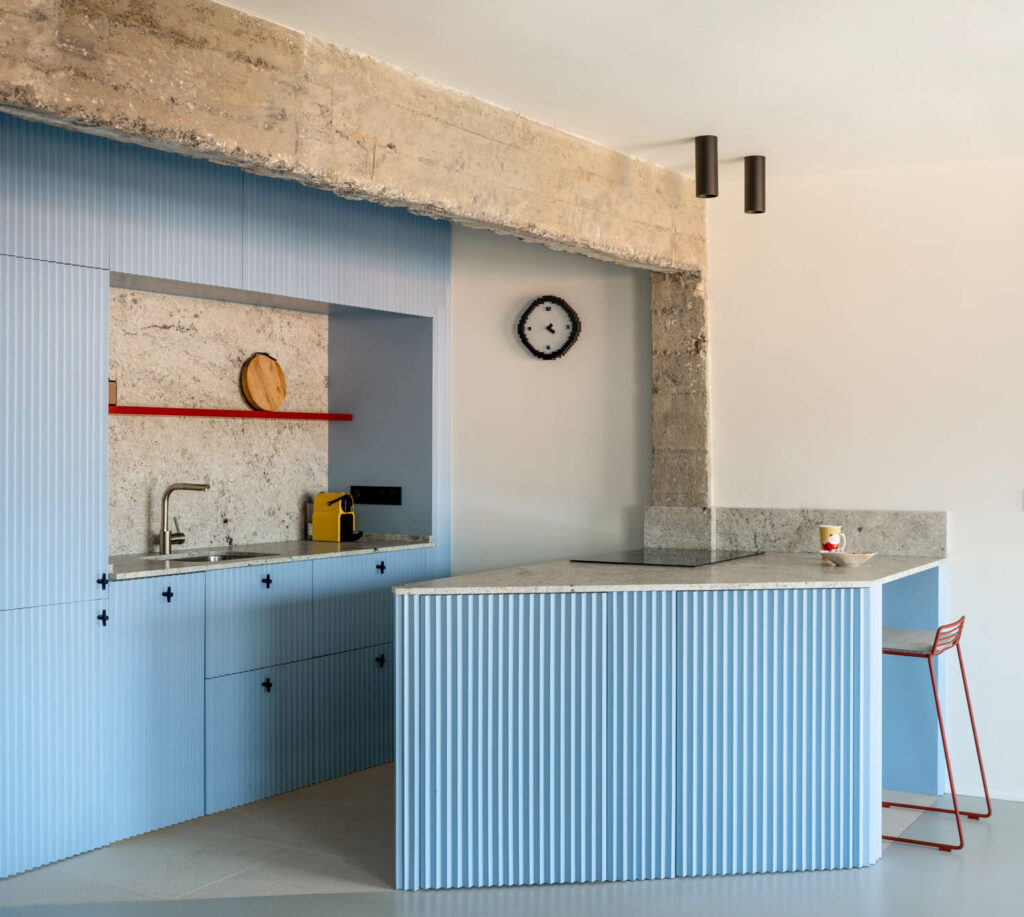
Sinuous walls of blue swirl through this home in Bilbao like ocean waves, enabling the compact space to meet the multifaceted needs of a young couple and their son. Designed by Tenka Arkitektura, the abode—named Burgatoi after a nautical term that refers to a piece of curved wood used in shipbuilding—is located on the top floor of a residential building built in the 1960s. “We wanted to solve the house’s [challenges] by reinforcing the feeling of fluidity, creating a single continuous space—that is where the idea of creating a curve that runs through the house begins,” the designers share. In the kitchen, a blue-hued island doubles as a chic home bar. Read more about this apartment design.
SheltonMindel Designs a Miami Home Fit for Beach Days

The Florida condominium Interior Design Hall of Fame member Lee F. Mindel shares with his work/life partner, José Marty, is a tale of lucky strikes emerging from downbeat situations. The SheltonMindel founder and architectural designer were awaiting takeoff from New York to Miami for a project meeting, when their client canceled last-minute. They flew south anyway, then were forced to quarantine there as COVID hit. Nonetheless, while there, the pair decided to check out Eighty Seven Park, Renzo Piano Building Workshop’s under-construction residential tower in Miami Beach, and impulsively bought an ocean-view 1,700-square-foot unit with 1,400 square feet of balcony space. A renovation led to an improved floor plan complete with an updated kitchen and home bar. Read more about this home design.
DesignLed Creates a Theatrical Interior for a Dublin Home

When a couple came to Lisa Marconi, principal of DesignLed, with a residential project full of highly specific requests—dark teal walls, among them—as well as some fundamentally contradictory ones, she embraced the challenge. The clients were tearing down a 1970’s house to build something more modern yet modeled after the Irish capital’s famed Georgian architecture. U-shape in plan, the 4,500-square-foot home would span two stories and include formal and casual living areas along with five bedrooms, all connected by broad corridors, yet it needed to feel cozy for a family with small children. The showstopping interiors also include an expansive kitchen island that doubles as a home bar. Read more about this home design.
read more
Projects
Step Into The Dreamy W Prague Embodying Art Nouveau Charm
Art nouveau swirls and jewellike tones add to the magical environment that is the W Prague, a new hotel by AvroKO in a century-old Czech landmark.
Projects
Connect With The Mountain Landscape At This Japanese Sauna
Embrace relaxation at Cycl, an innovative sauna facility by Yu Momoeda Architects with a beautiful view of Lake Yamanaka nearby Mount Fuji.
Projects
7 Community-Oriented Spaces Nodding To Nature
Whether in Bentonville, Arkansas, or Avignon, France, libraries, visitor centers, even a college dorm seamlessly meld 21st-century advancements with materials and forms sourced from the great outdoors.
